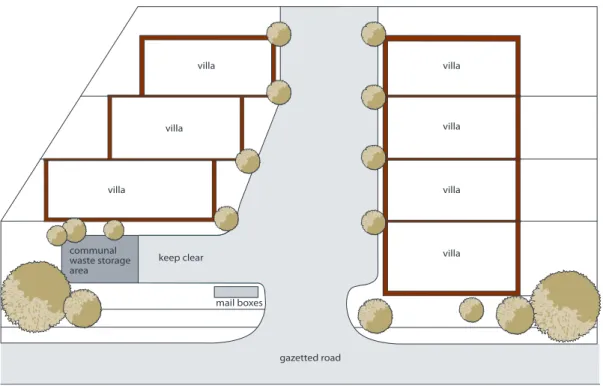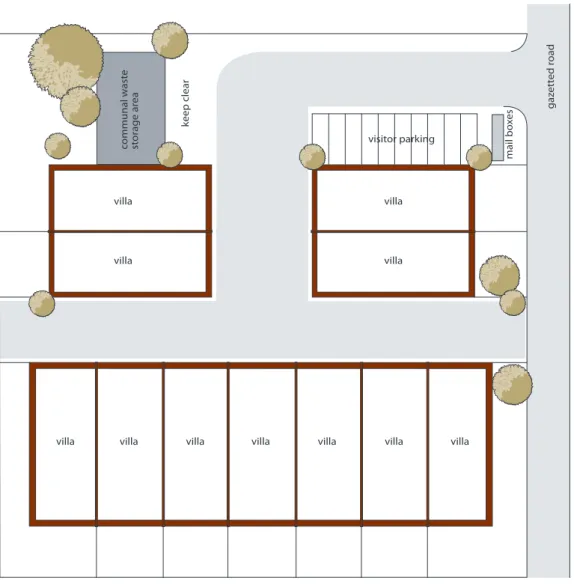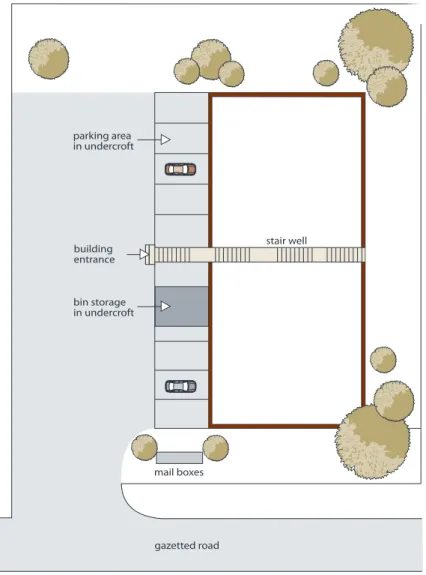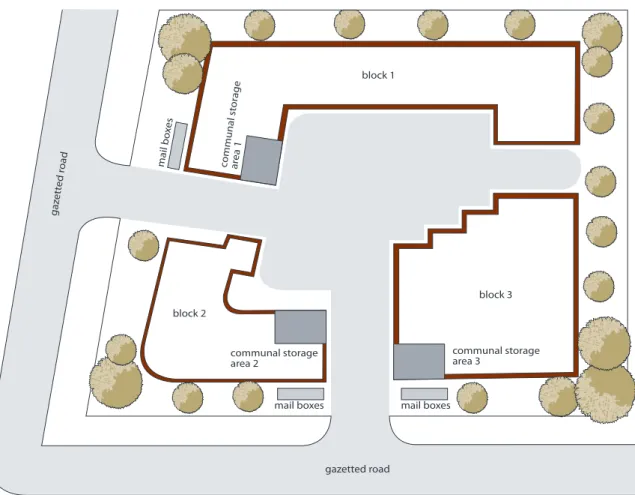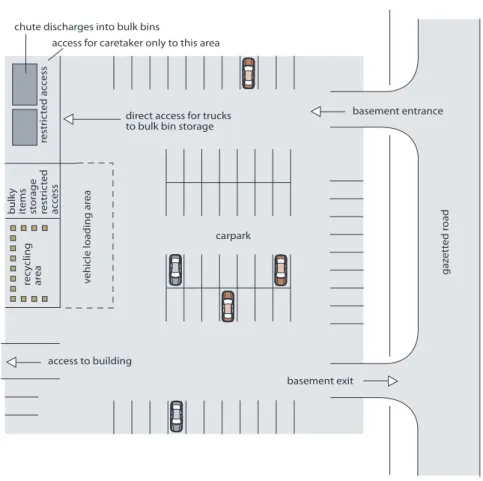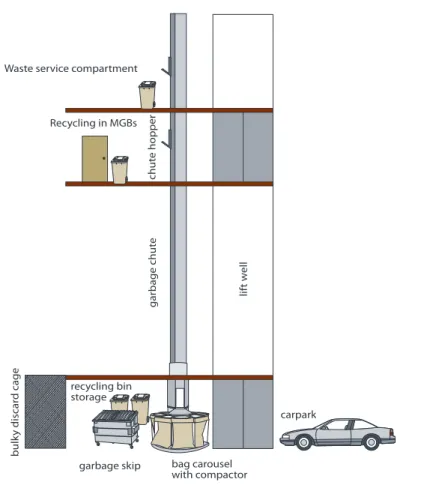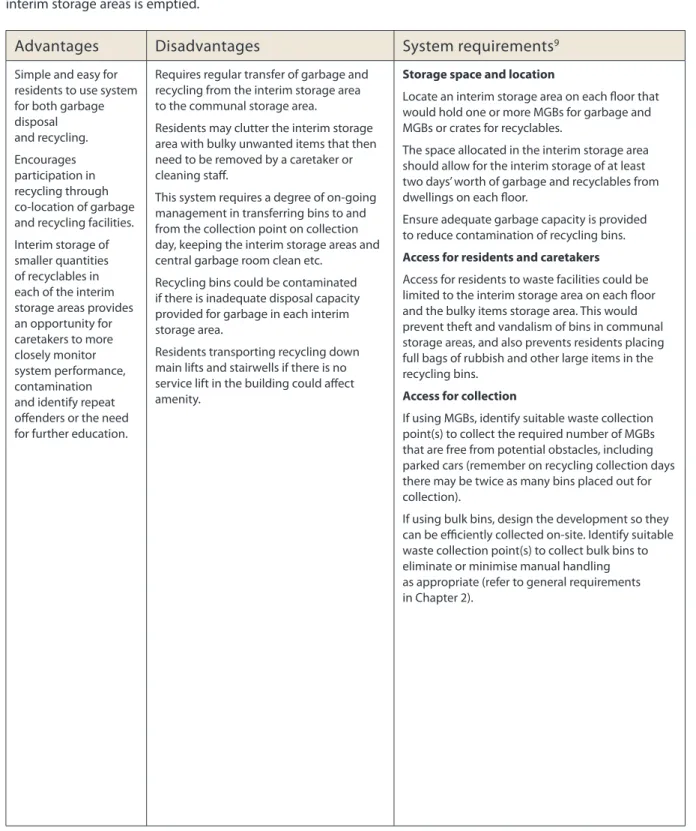This guidance provides a list of essential issues that should be considered when designing better practice waste management systems for MUDs. Waste and recycling requirements for housing development categories that are not included in the guidance should be discussed with the municipality. This information should be used to assess the likely generation of waste and recycling for your development.
Generally, however, every development should have access to waste and recycling services. Even if they are located close to each other, waste and recycling bins must be kept separate within the storage area and not mixed together. Where bin collection takes place from the curb, the waste storage areas must be as close to the curb as possible.
Manually moving bins from storage areas to the collection point should be kept to a minimum where possible to reduce potential health and safety risks. In addition to the above design aspects, general access to the assembly point should be considered in the design and operation of the development. Presentation areas, if used, should be located as close as possible to the collection point.
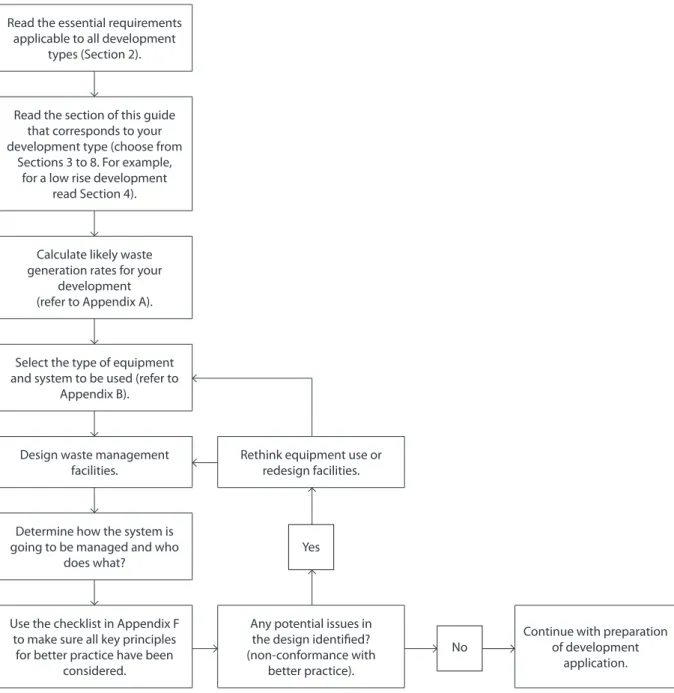
Use MGBs for garbage and recycling with bins stored in the resident’s own yard
Villas and townhouses are 1-2 storey apartments where there are three (3) or more apartments on the same plot of land and all the apartments are on the ground floor. The issues discussed in this chapter should be considered in addition to those that apply to all developments (as described in Section 2). Where construction is of a relatively small scale, villas and townhouses may be treated as separate houses when it comes to municipal waste services.
In this case, each townhouse/villa may have its own container(s), and the resident is responsible for placing the container(s) on the curb on collection day.
Use MGBs for garbage and recycling, with bins stored in a communal storage area. A caretaker may need to be allocated responsibility for transferring bins to the collection point and back into the property
For large-scale villa/townhouse developments, some councils may provide bulk bins for garbage
When this is the case, consideration should be given to including more than one shared storage area. A caretaker or resident(s) may be responsible for transferring bins from the municipal storage area to and from the curbside collection point on collection day, or there may be an on-site service arrangement. This example shows the possible location of a municipal storage area serving a villa complex that would enable on-site collection of bulk bins.
The custodian or resident(s) may be responsible for transporting MGBs for recycling from the shared depot to and from the kerbside collection point on collection day, or there may be an arrangement for on-site servicing. Where this is the case, consideration should be given to incorporating more than one shared storage area into the development. Provide space for temporary storage of bulky items next to the waste storage.
Where on-site collection is not available, a caretaker must be employed to move bulky items from the interim storage area to the curb (or designated collection point).
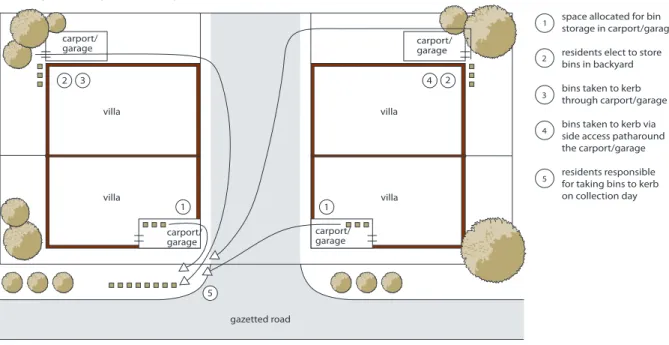
The 4-7 storey residential blocks are blocks of medium-large units, with separate flats on each floor. Blocks of units of four or more storeys are required to have lift access to the flats on the upper levels. Elements of this type of development are also important for the residential component of hotels and service units.
Residents would be required to take all waste and recyclables from their unit directly to the.
Use of 240L MGBs or bulk bins for rubbish and recycling, with bins stored in a shared storage area. Residents will be required to transport all waste and recyclables from their unit directly to the municipal storage area. It requires the regular transfer of waste and recycling from the temporary storage area to the municipal storage area.
This system requires a certain amount of ongoing management to move the bins to and from the collection point on the collection day and to keep the intermediate storage and common storage area clean. The allocated space in the intermediate storage area must allow for the intermediate storage of at least two days' worth of waste and recyclable materials from residences on each floor. Residents' access to waste facilities may be limited to the intermediate storage on each floor and the storage area for large items.
Space is provided on each floor for the interim storage of household waste and recyclable material in an interim storage facility. Employing a janitor to regularly remove waste and recyclables from the temporary storage areas and transfer them to the common storage area(s) is essential to the success of the system. Garbage and recycling bins (or crates) should be changed regularly and stored in a communal storage area on site between collections.
Requires regular transfer of recycling and bulky waste (unsuitable for chute disposal) from the intermediate storage to the common storage area. The space allocated in the intermediate storage area should allow for storage for at least two days. There is space for intermediate storage of recycled materials on each floor in an intermediate storage area (which also contains the waste chute) on each floor.
Identify a suitable system for transferring recyclables from the temporary storage areas to the common storage area that minimizes occupational health and safety risks and does not reduce amenity. Employing a caretaker is critical to the success of the system for regularly removing recyclables from the temporary storage areas and transferring them to the common storage area(s).
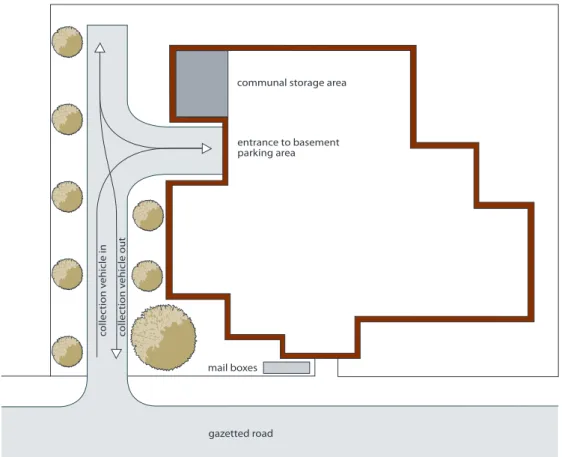
High-rise blocks are blocks of more than seven storeys in size with separate apartments on each floor. Considerable care and consideration must be given to the design of a waste management system for tall buildings. Due to the large amount of material generated, poor design decisions can have serious consequences for the management of the building throughout its lifetime.
Estimate number of garbage bins required
Estimate number of recycling bins required
Estimate number of organics bins required
Total number of bins required
Bulky items storage
Example 2: Size of a common storage area used for refuse and recycling bins serving 24 units.
Estimate number of organics bins required Garden organics bins required
The development does not feature an organic gardening service as open space and gardens are limited. Example 3: Dimensions of a common storage area used for waste and recycling bins for 36 units. The development features an organic gardening service consisting of two 240L MGBs, which are collected bi-weekly.
To calculate the size of the storage area the following factors must be taken into account: the number of units in the building; the frequency between collections of bulky items; and the expected turnover of residents. A figure of 18m2 is provided here as an example only – this area may not apply to all developments housing 36 units. Example 4: Size of a common storage area used for refuse and recycling bins serving 50 units.
The building is not provided with horticultural services, as limited open spaces and garden areas are limited. To calculate the size of the storage area, the following factors must be taken into account: the number of units in the building, the frequency between collections of bulky items and the expected turnover of residents. A figure of 20m2 is given here as an example only - this area may not be applicable to all developments containing 50 units.
Note: In the example above, resident access is limited to the room where the garbage chute and rotary compactor are located. Therefore, additional waste MGBs are provided next to recycling MGBs to avoid contamination of recyclables. Spare litter MGBs are also located adjacent to the rotary compactor, so the caretaker can replace full litter bins (under the compaction unit) as needed.
AS 4123 specifies standard sizes and sets out the color designations for bodies and covers of mobile waste containers related to the type of material they will be used for.
1100 Litre
1300 Litre
1700 Litre
A suitable location for the bin and access for collection vehicles are therefore very important because of the maintenance method. A service room (or compartment) must be provided on each floor of the development to access the garbage chute. A service lift is provided for the transportation of waste and recycling containers and other equipment necessary for the operation of the development.
Residents place their waste and recyclables in the bins provided and these are transported daily by the custodian to the waste disposal room. An under sink waste disposal unit is an electrical and mechanical device that is installed under the kitchen sink and connected to the drain. Designers are encouraged to consult with the council and other relevant authorities before designing roads and access points to determine the specific requirements for the proposed development.
Have you consulted planning authorities and the council to find out what planning regulations, codes and policies apply to the development. Waste treatment equipment, including pipes and compactors, shall comply with relevant design and safety standards. Are municipal composting areas, if suitable for development, located taking into account potential amenity and environmental impacts.
They are located in a place that allows safe access of collection vehicles to the collection point and has adequate space and. Transporting containers to the collection point Is there a way to transfer containers without steps. Where this cannot be avoided (for example, if containers are stored indoors or in an enclosure), containers should not be wheeled more than 3m from the intermediate storage location to the collection location.
Are all internal refuse and recycling areas and storage areas equipped with fire sprinklers and rated for fire safety in accordance with the Building Code of Australia. Moving containers to and from the warehouse to the collection point. if necessary) on the day of collection.
