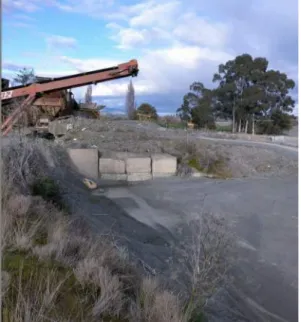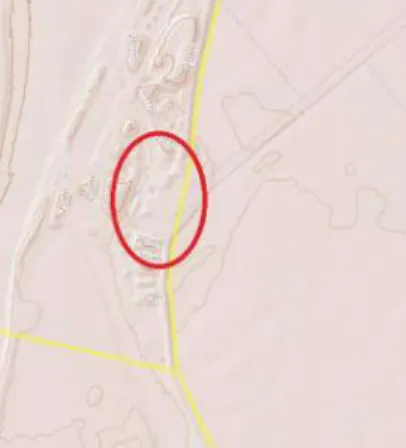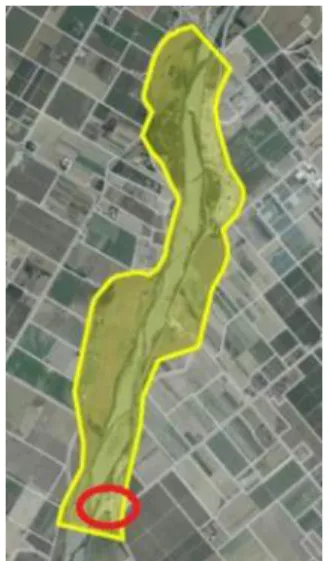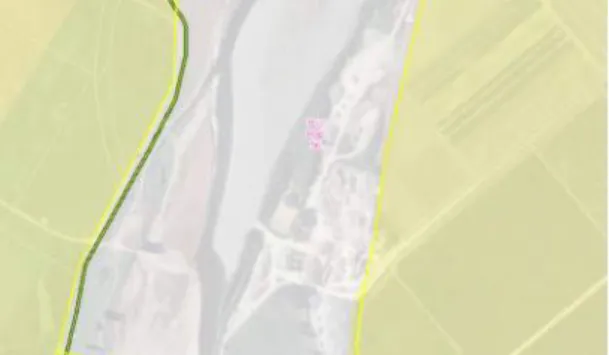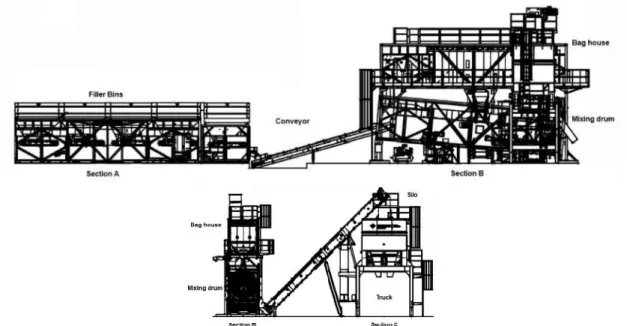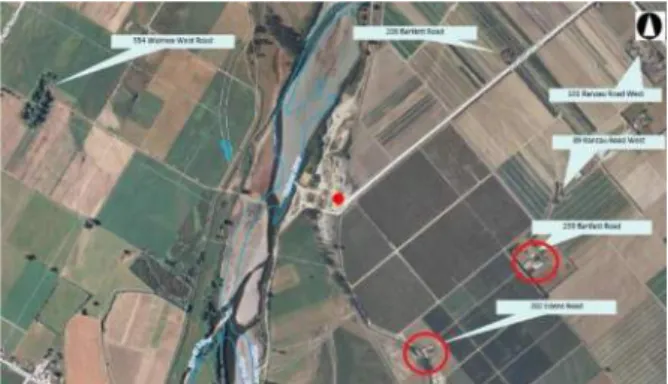The loader will drive along the stop bank and load the filler containers, then depart to the north of the Plant. 1.271.26 The Asphalt Plant shall be located on the outside of the Waimea River stopbank at the end of Bartlett Road. The area of the reinstatement is shown in the Site Plan in Appendix 1 and Figure 2 below.
The proposal will not place a stop bank structure or obstruct access along the stop bank, as prohibited by Rule 16.10.3.1(e). Once complete, all materials used in realigning the stop bank shall be removed from the berm in accordance with (b). To promote transportation routes and approaches and methods of design, construction and operation that avoid, remedy or mitigate adverse effects on:. a) the health and safety of people and communities; especially cyclists and pedestrians;
The proposal is to place the asphalt plant on the outside of the stop verge, where the old crushing installation is located. Visually, only the Bag House module and silo above the stop bank can be seen from the rest of the River Park. The maintenance and, where necessary, the improvement of:. a) the natural character, the amenity value, the recreational and cultural values and.
The works include realigning two weak sections of the stop bench and ensuring consistent height.
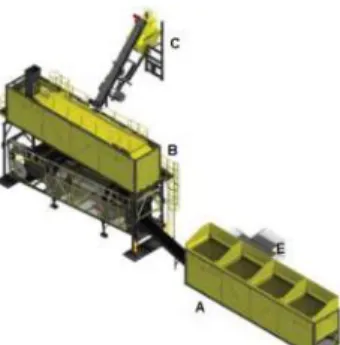
Resource Management Act Part 2 of the Act
It is considered to be an effective utilization and development of the local gravel resource according to § 7(b). The asphalt plant must be placed outside the stop bank to avoid adverse effects from being located in the berm. This application is compliant and locates all structures outside the stope bank and 1% AEP floodplain in accordance with clause 55(4).
The activity is located outside the stop bank to avoid losses in the river's reach. The proposal will improve the existing stop bank by ensuring that the part of the stop bank around the facility is structural and in height. It is noted that this exclusive area in relation to the plot lies outside the bermland and does not conflict with other users.
They are located outside bermland, outside the stop bank and flood plain. The plant will mostly be shielded from the berm by means of the stop bank and acoustic barrier.
Assessment of Effects on the Environment
Therefore, the applicant volunteers to limit the operation of the Asphalt Plant to 10 hours in a 24-hour period. The mixing tank module must be placed below the stop bank level. Asphalt trucks and staff will enter the southern part of the site, above the embankment.
The slope of the stop bank will be 1V:3H on the verge side and 1V:2H internally to the Asphalt plant. This changed the final location of the asphalt plant to the outside of the stop bank, outside the roadside. 10 The Applicant must build an acoustic barrier 3 meters high before the T-Box 130 is put into use, i at the location as indicated on the Floor Plan attached to the Application.
2 The applicant will level and upgrade the bank of the parking place with the height of the road and the connecting bank, providing a 4 m wide top to the bank of the parking place. 6 The leveling and compaction of the factory site must not affect the functionality of the gate.

Conclusion
1 The discharge and diversion of stormwater may not cause erosion or contribute to any damage caused by flooding. 2 The storm water discharge must not cause in any receiving waters:. a) the production of any conspicuous oil or grease films, scum or scum, or floating or suspended materials;. 1 The Applicant must ensure that the Mix Drum Burner has reached optimum temperature before importing aggregates.
Proposal N°: 3101/20
The most visible differentiation is the concept of modularization in a container called T-BOX (Transportable Box). Designed with modules installed in a standard ISO 40' HC container in order to reduce transport costs and red tape, facilitate assembly in the field and also disassembly when transfer between parts is required, in addition to all components being transported in a container. , without creating additional costs. The project envisages the concept of easy installation and the Plug & Play system in connection between modules, known as the Easy Start system.
It is characterized by easy installation through a fully bolted portal and socket interconnections between modules, in addition, it requires a smaller installation area and allows easier connection of the basic machine with optional ones, in cases where there is a specific paving project need, such as dosing of filler, fine fibers and fiber and modules for the use of milled asphalt material (RAP). Modularization facilitates changes in the layout of additional tanks and silos, allowing good separation of the material loading areas (primary aggregates and RAP) and the tank area at the customer site. The basic machine is divided into three containers: the first is the dosing module, the second is the drying and mixing module, and the third module is entirely dedicated to filtration, each of which is designed for easy maintenance and installation via the Easy Service System.
The production of the installation can vary and depends on the following parameters: humidity in the aggregates, installation height, amount of particulate matter in the mixture, temperature of the mixture, calorific value of the fuel, in addition to the specific weight of the aggregates. Four drying sections, with a specific design of paddles to maximize system efficiency. Flame activation and control can be done from the control panel or automatically via the Easy Flame system on the control panel.
Since the injection of CAP occurs after the flame, in the mixing chamber, there is no contact of CAP with the radiation of the dryer;. Remote access to factory software (requires internet connection only) for updating and troubleshooting;.
Date: 03/Mar/2020
272 BARTLETT ROAD
ACOUSTIC ASSESSMENT – RESOURCE CONSENT
Introduction
Bladon Bronka Acoustics Ltd (BBA) has been appointed by Tasman Bay Asphalts to carry out a noise emission assessment of the proposed asphalt production site at 272 Bartlett Road, in the hope of demonstrating compliance with noise regulations within the Tasman Resource Management Plan. This report presents the noise assessment against the permitted noise limits, recommended mitigation measures, impact assessment and conclusions.
Site and Adjacencies
Farming/agricultural activities dictate the noise environment, along with traffic activity along Appleby Highway to the north. A sawmill and crushing site is located approximately 2 km north of the site (along Blackbyre Road).
Zoning and Noise Criteria
Noise must be measured and assessed in accordance with NZS 6801:2008 Acoustics – Measurement of Environmental Sound and NZS 6802:2008 Acoustics – Environmental Noise. However, some road projects are undertaken overnight, in which case, for approximately 5% of the year, the plant would operate from 21.30-04.00 into the night on weekdays/weekends. Therefore, the production of asphalt during the daytime period will have to reach the noise criterion of 55 dBA Leq, while the work at night will have to reach 40 dBA Leq and 70 dBA Lmax as measured at the nominal limits of neighboring dwellings.
The theoretical boundary is a line 20m from the sides of a dwelling (or the legal boundary if this is closer).
- Asphalt Production Noise Activities
- Noise Assessment
- Noise Data
- Acoustic Modelling
- Results
- Noise mitigation measures
- Noise Effects
- Conclusions
- Proposed Development
- NZTA Consultation Meeting
- Assessment of Effects
- Traffic Generation
- Trip Distribution
- Trip Routes
- Conclusion
The assessment was carried out in accordance with NHS 6802:2008 and predicted noise levels at the imaginary boundaries of the nearest dwellings. The main sources of asphalt plant noise (burners and air compressors) are also non-tonal. During the day, it is planned that the plant will operate 40% of the time.
The main sources of asphalt plant noise are located within the lower level of Section B as shown in Figure 1. During the night period, the most important effect to consider is the potential sleep disturbance for residential residents. For bedrooms within “houses in rural areas with negligible traffic”, the standard recommends an indoor noise level of 25 – 30dB LAeq,t.
An acoustic assessment has been carried out on the proposed asphalt production site at 272 Bartlett Road, Hope. My analysis of the site and related traffic issues included a detailed assessment of the possible different access points to the batching plant and associated intersections. Assessment of development against the provisions of the Tasman Resource Management Plan (NRMP), and.
An assessment of proposed network effects including trip generation, location access and route assessment. The main quarries are located within the river reserve adjacent to the site and further north on the banks of the Waimea River. There are more gravel sources to the north of the area, which can be reached by a haul road that runs along the banks of the Waimea River.
The proposed development will see the existing quarry operations on part of the site cease with the new asphalt concrete batching plant being erected to supply this valuable product to the Nelson Province (Nelson and Tasman). This section looks at the proposal and the potential effects of the development on the surrounding road network. The key issues likely to generate effects will relate to the route selection of the trucks associated with the cluster plant.
This is due to the removal of one of the trucks generating operations and the use of materials on site directly in the group plant. The assessment of the routes involved site inspections of the various roads, and more importantly the intersections that trucks may need to use to move to and from the batch plant to the construction site.

