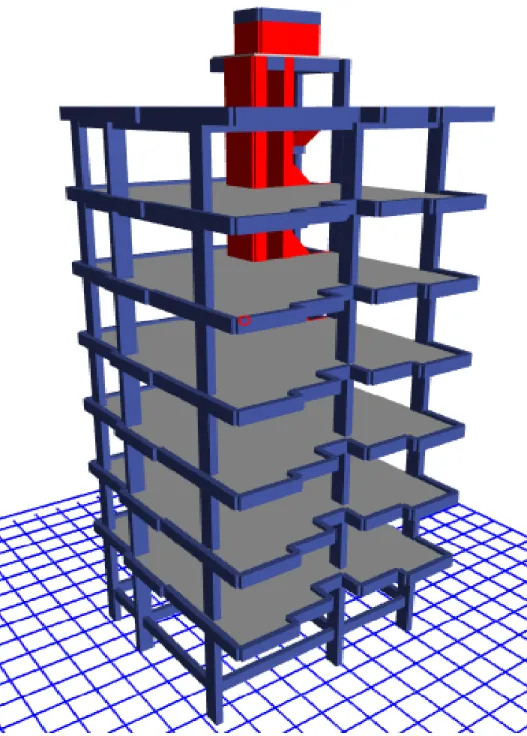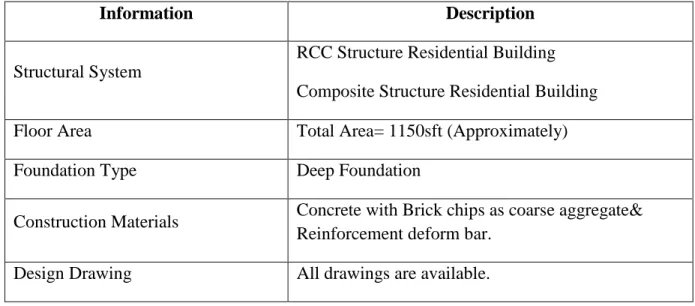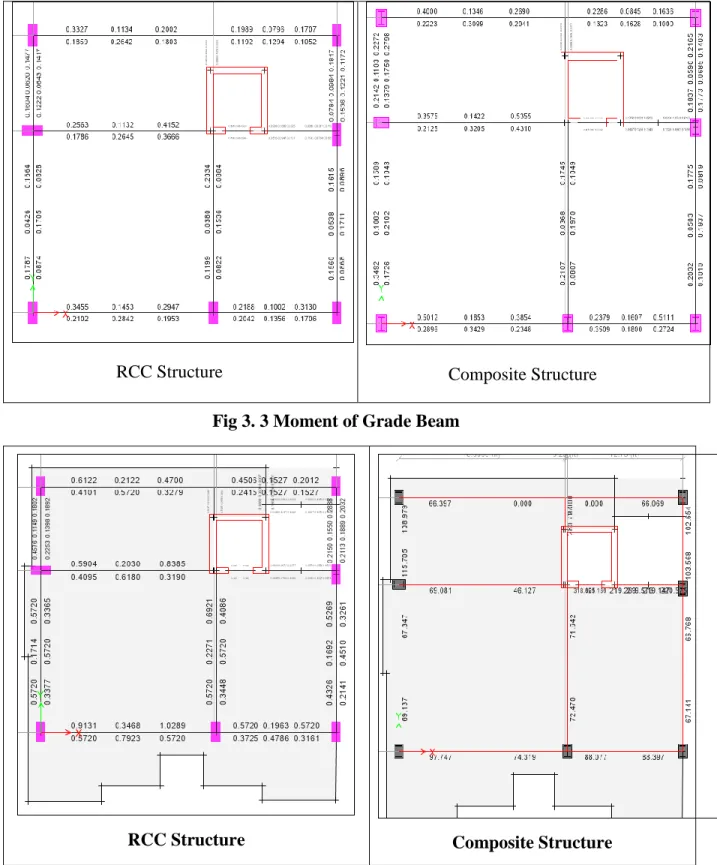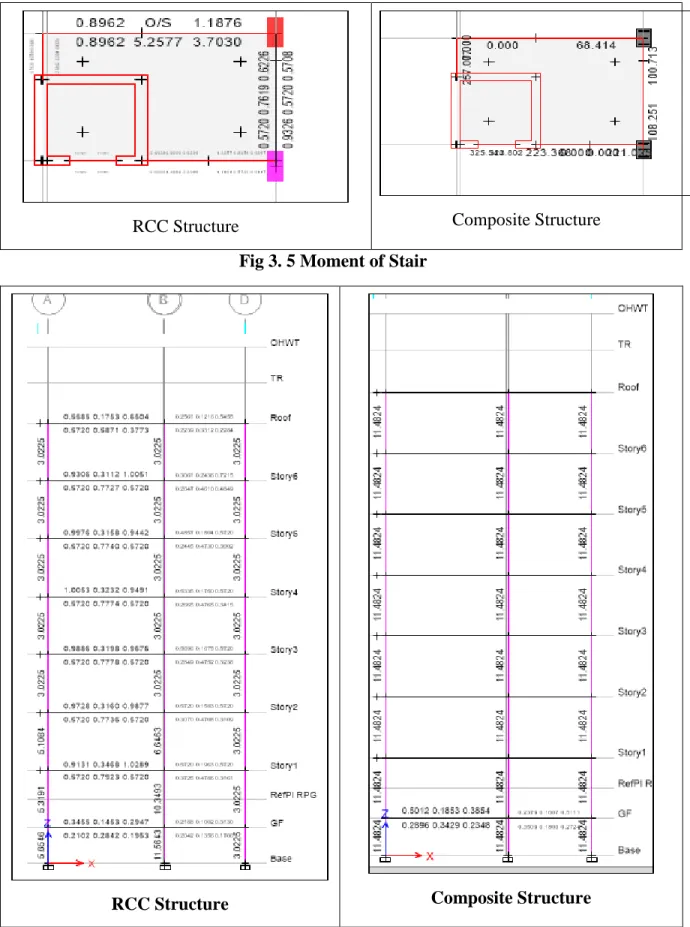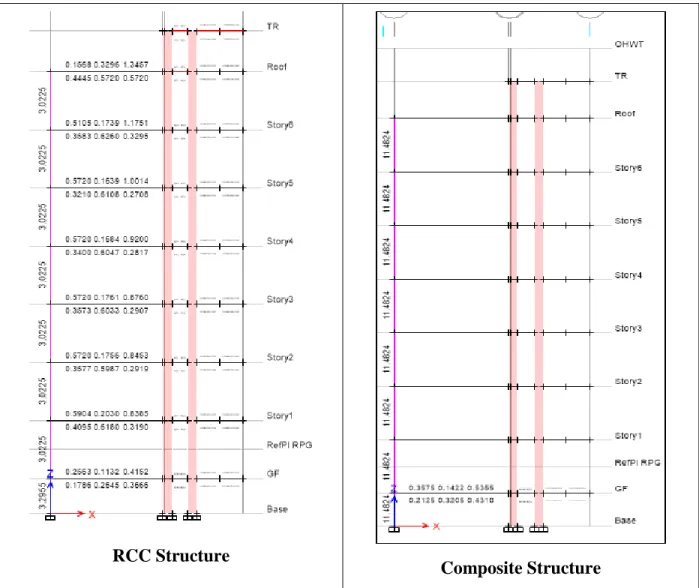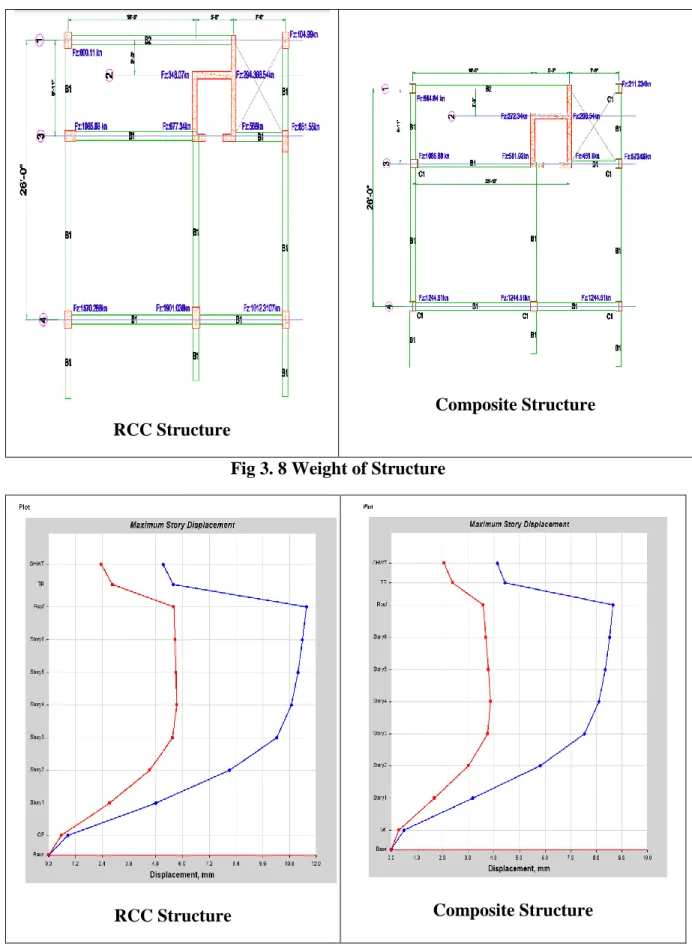This is to confirm that this project and thesis entitled "Comparative Study of R.C.C and Composite Building" has been done by the following students under my direct supervision and this work has been done by them in the laboratories of the Department of Civil Engineering under the faculty of engineering at a Daffodil International University in partial fulfillment of the requirements for the degree of Bachelor of Science in Civil Engineering. Jinnat Hossain Tushar, Student ID has been accepted as satisfactory in partial fulfillment of the requirements for the award of Bachelor of Science in Civil Engineering in September 2022. So we would like to take this opportunity to thank and acknowledge our project manager and thesis Mr.
Imran Hasan Bappy, a lecturer in the Department of Civil Engineering for his willingness to support, encourage and guide us through this project. We thank our laboratory assistant who helped us with all the experiments in connection with our thesis, with his help we were able to carry out all the experiments. Mohammad Hannan Mahmud Khan, Assistant Professor and Head of the Department of Civil Engineering for his constant encouragement.
In addition, we would like to thank all our friends for sharing knowledge; information and help us to the success of this project. We would like to convey to our dear family our deep love and gratitude for their support, inspiration and encouragement in our studies at this university. The composite reinforced concrete structure has gained widespread recognition worldwide as an alternative to pure steel and pure concrete structures.
The results of this work show that composite structures are the most effective solution for tall structure compared to the structure of R.C.C.
INTRODUTION
- GENERAL
- ADVANTAGES OF COMPOSITE STRUCTURE
- COMPONENTS OF COMPOSITE BUILDINGS
- COMPOSITE DECK SLAB
- COMPOSITE BEAM
- COMPOSITE COLUMN
- SHEAR CONNECTOR
- OBJECTIVE OF THE STUDY
- SCOPE OF THE STUDY
- OUTLINE OF THESIS
The situation of the composite floor provides a rigid level stomach, ensuring the stability of the overall frame of the structure, while also circulating air and seismic shears in the horizontally opposed frames that bear the weight of the main structure. Typically, composites are intended as individuals supported essentially in the normal state, with no coherence recording being obtained. Zero at the midpoint and maximum at the support of the recently supported column exposed to the appropriate uniform load.
Composite beams are frequently designed with the assumption that the steel bar will substantially support the development load as well as the weight of the primary steel or wet. This method results in significantly fewer connections than expected, allowing for the greatest torsional obstruction of the composite pillar. This paper is an attempt to study the current state of the art for evaluating the performance of RCC and composite building.
In this work, an analytical study of the structural behavior of RCC and composite high-rise buildings, the buildings were demolished. 3D analysis was performed using ETABS structure and result analysis software for the highest values of displacement, weight of structure, base displacement and natural time period can be determined by analysis.
LITERATURE REVIEW
INTRODUCTION
A literature review is a summary of what has been written on a given topic by qualified researchers and specialists. In case you simply have a limited amount of time to conduct research, writing surveys can act as a starting stage. They are important reports for experts who need to stay abreast of what is happening in their area.
For scholastics, the depth and breadth of the writing survey demonstrates the writer's validity in their subject.
ASSEMBLING THE LITERATURE REVIEW
PREVIOUS STUDIES REGARDING RCC AND COMPOSITE BUILDING
The width of load-bearing walls in buildings with more than four floors is abnormally thickened, as the brick has insufficient compressive strength compared to cement mortar 1:2:4, and for such cases, frame structures are built. A homogenization approach was used to determine the corresponding gross stiffnesses of the hybrid clock waves. Predictions made using a comparable homogenization model (2D model) were found to be in general agreement with survey results and three-dimensional finite element analysis.
By homogenization, matching elastic constant models of the hybrid honeycomb and corrugated core were produced. This section presents findings from a finite element model verification for a sandwich beam with a 0.03 m high viscoelastic rubber core. We compared the expected eigenfrequencies of the model and the experimental results of the edge state of the cantilever with free and confined layers.
The measured results of the effective tensile constant in relation to the bending stiffness show a good understanding of the shape factors and material indices in another way. The theory of higher order sandwich panels is evolving as a result of consideration of core stresses in the plane. Theoretical predictions of the fundamental frequency parameters and results obtained from other references agree well for simple sandwich panels supported by functionally graded plates.
The findings also showed that the aspect ratio and the thickness of the core relative to the surface of the sheet affect the standard frequency parameters. When sandwich systems are subjected to concentrated point loading at mid-length of the tree, the finite element (FE) method is used to examine the overall transient, harmonic and static responses. They investigated the influence of strong nonlinear contact behavior on the overall dynamics of sandwich panels.
Sudhakar R (2014) For free vibration analysis of composite and sandwich arches, a pure higher order model with seven degrees of freedom per joint was constructed, according to research. In this study, the natural frequencies and modes of the sandwich tree structure are determined for different core configurations and core materials. As a result, the central length of the sandwich bar is exposed to a concentrated point load.
METHODOLGY
- METHODOLOGY OF THE STUDY
- PLAN SELECTION
- GENERAL OVERVIEW OF THE BUILDING
- GENERAL DIMENSION OF THE BUILDING
- STRENGTH CONSIDERATION OF CONCRETE AND REINFORCING BAR
- LOAD DEFINITION AND INPUT PARAMETERS
- DEAD LOADS (DL)
- LIVE LOAD (LL)
- EARTHQUAKE LOAD
- DEFINITION OF LOAD FOR ETABS ANALYSIS
- DATA ANALYSIS
When planning to build a new structure, it is crucial to have an idea of when the project will begin and end. The loads that may act on the building throughout its lifetime must be properly evaluated and incorporated into the structural investigation prior to construction. These are essentially the loads imposed by the weight of the various structural elements.
This type of loads can occasionally be separated into the following categories, especially for convenience of analysis. For the analysis and evaluation of the building, the following unit weight values are taken into account when obtaining the self-weight. Live load is the duet of gravity load on stationary objects including people, machinery and furniture.
Based on the actual load acting on the building and the load recommended by BNBC (2020) for buildings in Bangladesh, an analysis was carried out. The purpose of earthquake-resistant building design is not to build strong buildings that can withstand earthquake damage.
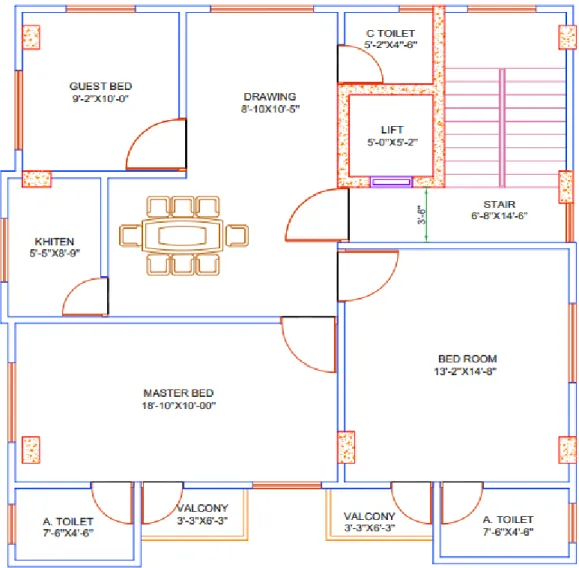
RESULT AND DISCUSSION
WEIGHT OF STRUCTURE
DISPLACEMENT
- DISPLACEMENT IN X DIRECTION
- DISPLACEMENT IN Y DIRECTION
BASE SHEAR
TIME PERIOD ANALYSIS
CONCLUSION AND RECOMMENDATION
CONCLUSION
It is clear from Fig 4.1 that the weight of the composite structure is 14.75% lower. It is clear from Fig 4.2 and 4.3 compared to RCC, the composite structure's story displacement is 25.26% higher in X direction and 32.60% in Y direction. It is clear from Figure 4.4 that the base shear of the composite construction is 24.8% lower than that of the RCC structure.
It can be seen from Figure 4.5 that the time period for Composite is longer by 18.97% than for RCC. Because there is no need for formwork, the construction of composite structures takes less time than the RCC structure. From this analysis we saw that between RCC and Composite Structure the weight of structure and base shear is high in RCC.
But the displacement is higher in Composite compared to RCC but it meets BNBC. Finally, we can say that composite structure is very suitable for high-rise industrial buildings.
RECOMMENDATION
Marathe, "Comparative Study of R.C.C, Steel and Composite (G+20 Story) Building' Institute of Technology, Nirma University, Ahmedabad-382481, December, 2011, pp. Kaminski, "Modeling of Reinforced Concrete Structures and Composite Structures with Concrete Strength Deterioration Considered ," Wroclaw University of Technology, Wroclaw, Poland. University of Baroda, Vadodara; Professor of Civil Engineering at Parul Institute of Engineering & Technology in Limda, Vadodara; and D.
8] IS Indian Standard Code of Practice for Plain and Reinforced Concrete”, Bureau of Indian Standards, New Delhi, India. 10] IS Indian Standard code of practice for general construction in steel”, Bureau of Indian Standards, New Delhi, India. 15] Euro-code 4, ―Design of composite steel and concrete structure, European committee for standardization committee European de normalization Europeanists Committee for norming.
20] IS 875(1987-Del 1), ―kodeks for designbelastninger (bortset fra jordskælv) for bygninger og konstruktioner, dødlaster, Bureau of Indian Standards (BIS), New Delhi. Deulkar, "Comparative Analysis of RCC and Steel Concrete composite (B+G+11 storey) Building", International Journal of Scientific and Research Publications, ISSN bind 5, oktober 2015. Itti og Shashikala Koppad, "Comparative Study of RCC and Composite Multistory Buildings," International Journal of Engineering and Innovative Technology (IJEIT), ISSN november 2013.
31] Sattainathan.A, Nagarajan.N, "Sammenlignende undersøgelse af opførsel af R.C.C., Steel and composite structure", International Journal on Applications in Civil and Enviornmental Engineering, ISSN (Online): 2395. 32] Ketan Patel, Sonal Thakkar, "Analysis of CFT, RCC and Steel Building Subjected to Lateral Loading", Chemical, Civil and Mechanical Engineering Tracks of the 3rd Nirma University International Conference on Engineering, Elsevier, 2013. 33] Varsha Patil, Shilpa kewate, "Comparative Study on Dynamic Analysis of Composite, RCC and Steel structure", International Journal of Engineering Technology, Management and Applied Sciences, ISSN august 2015.
34] Rahul Pandey, Department of Civil Engineering, National Institute of Technology Rourkela, "Comparative Seismic Analysis of RCC, Steel and Steel-Concrete Composite Frame," 2014. Salunke, "Comparative Study on Analysis and Design of Composite Structure," International Journal of Advance Research in Science and Engineering IJARSE, ISSN E), December, 2013. 36] "Development and Advanced Applications of Steel Tubular (CFST) Structures: Members", Elsevier, Journal of Constructional Steel Research.
