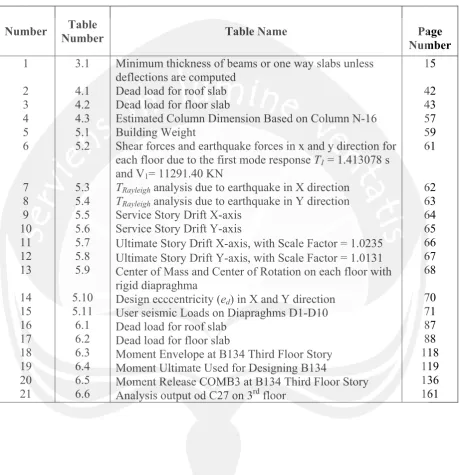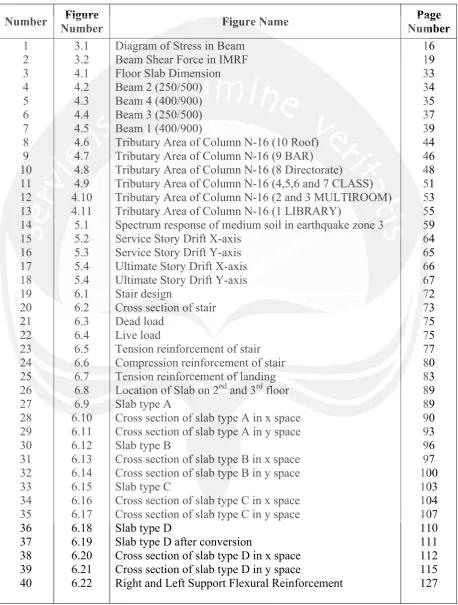DESIGN OF PPM BUILDING IN ACCORDANCE WITH
SNI 03 – 2847 – 2002 AND SNI 03 – 1726 – 2002
Final Project
By:
LUKAS NUGROHO WICAKSONO Student Number: 03 13 11502
ATMA JAYA YOGYAKARTA UNIVERSITY
FACULTY OF ENGINEERING
DEPARTMENT OF CIVIL ENGINEERING
INTERNATIONAL S1 PROGRAM
PREFACE
First and foremost, I would like to thank God for His blessing that has been given to me, so that I could prepare and finish this final project report. This report was arranged, due to finish the S1 degree at Faculty of Engineering, Department of Civil Engineering, Atma Jaya University Yogyakarta.
In this final project, I design “PPM Building” by using software ETABS non linier version 9.7 and design based on SNI 2002.
I would like express my appreciation to:
1. DR. Ir. AM Ade Lisantono, M.Eng, as the Dean of Engineering Faculty, University of Atma Jaya Yogyakarta.
2. Prof. Yoyong Arfiadi, M. Eng, PhD as the advisor of final project who has given guidance, knowledge and philosopy of civil engineering and also motivation during this final project was arranged.
3. Ir. Y. Lulie, MT. as the coordinator of Civil Engineering International Program, University of Atma Jaya Yogyakarta
4. Ir. Junaedi Utomo, M.Eng., as the head of Civil Engineering Department, University of Atma Jaya Yogyakarta.
5. Mas Wiko, as the administration staff of Civil Engineering International Program, University of Atma Jaya Yogyakarta who has given information about the administration requirements.
6. My Family who always supports, praises and gives motivation with unlimited time and conditions.
7. All of my friends who have supported and given motivation to the author. I realized that, this report has some mistakes maybe, but I trust all critics from all of you can make it better. Finally I hope this report could give advantages for the readers.
Yogyakarta, July 2011
CONTENTS
COVER... i
DECLARATION SHEET... ii
APPROVAL... iii
PREFACE... v
CONTENTS... vi
TABLE CONTENTS... xi
FIGURE CONTENTS... xii
APPENDIX CONTENTS... xiv
ABSTRACT... xv
CHAPTER I. INTRODUCTION... 1
1.1. General Background ... 1
1.2. Problem Statement ... 2
1.3. Problem Limitations... 2
1.4. Objective ... 3
CHAPTER II. LITERATURE REVIEW ... 4
2.1. General ... 4
2.2. Concrete Slab ... 5
2.3. Beam ... 5
2.4. Column... 7
CHAPTER III. BASIC THEORY ... 8
3.2. Earthquake Design ... 11
3.2.1. Static Equivalent Analysis ... 12
3.3. Slab Design ... 13
3.4. Stair Design ... 14
3.5. Beam Design ... 15
3.5.1. The design of the flexure reinforcement ... 16
3.5.2. The design of the Shear Reinforcement... 18
3.5.3. The design of the Torsion Reinforcement... 21
3.5.4. Beam design in IMRF ... 22
3.6. Column Design ... 23
3.6.1.The design of the Shear Reinforcement... 24
3.6.2.Column design in IMRF ... 24
3.6.3.Beam-column connection ... 26
CHAPTER IV.STRUCTURAL ELEMENT DIMENSION ESTIMATION... 27
4.1. Beam Estimation ... 27
4.2. Slab Thickness Estimation ... 33
4.3. Column Estimation ... 42
4.3.1. Calculation of Dead Load and Live Load... 42
4.3.2. Estimation of Column N-16... 44
CHAPTER V. SEISMIC DESIGN... 58
5.1. Earthquake Zone ... 58
5.3. Natural Period ... 58
5.4. Seismic Reduction Factor C1... 58
5.5. Seismic Response Factor R... 59
5.6. Distribution of Fi... 61
5.7. T Rayleigh Analysis... 62
5.8. Service Story Drift ... 64
5.9. Ultimate Story Drift ... 66
5.10. Eccentricity of Center Mass toward Center of Rotation ... 68
CHAPTER VI. STRUCTURAL DESIGN... 72
6.1. Stair Design... 72
6.1.1. Dimension of Stair ... 72
6.1.2. Stair Loading... 74
6.1.3. Internal Force Analysis ... 76
6.1.4. Stair Slab Reinforcement ... 76
6.1.4.1. Tension Reinforcement for Stair ... 76
6.1.4.2. Compression Reinforcement for Stair ... 80
6.1.5. Landing Reinforcement... 83
6.1.5.1. Tension Reinforcement for Landing... 83
6.1.5.2. Compression Reinforcement for Landing ... 86
6.2. Slab Reinforcement... 87
6.2.1. Slab Design ... 87
6.2.2. Slab Type A on 2nd and 3rd floor(multifunction room) ... 89
6.2.2.2. Reinforcement Slab Type A in Y direction ... 93
6.2.3. Slab Type B on 2nd and 3rd floor(multifunction room) ... 96
6.2.3.1. Reinforcement Slab Type B in X direction... 97
6.2.3.2. Reinforcement Slab Type B in Y direction... 100
6.2.4. Slab Type C on 2nd and 3rd floor(multifunction room) ... 103
6.2.4.1. Reinforcement Slab Type C in X direction... 104
6.2.4.2. Reinforcement Slab Type C in Y direction... 107
6.2.5. Slab Type D on 2nd and 3rd floor(toilet room)... 110
6.2.5.1. Reinforcement Slab Type D in X direction ... 112
6.2.5.2. Reinforcement Slab Type D in Y direction ... 115
6.3. Beam Design B134 with length = 8000 mm... 118
6.3.1. Flexural Reinforcement... 118
6.3.1.1. Left Support (Negative Reinforcement) ... 119
6.3.1.2. Left Support (Positive Reinforcement)... 121
6.3.1.3. Right Support (Negative Reinforcement)... 122
6.3.1.4. Right Support (Positive Reinforcement) ... 123
6.3.1.5. Midspan Bottom (Positive Reinforcement)... 124
6.3.1.6. Midspan Top (Negative Reinforcement) ... 125
6.3.2. Nominal Moment ... 128
6.3.2.1. Positive Nominal Moment... 130
6.3.2.2. Negative Nominal Moment ... 133
6.3.3. Shear Reinforcement... 136
6.3.4.1. Shear and Torsion combination... 144
6.3.4.1.1 Shear stirrup reinforcement in plastic hinge... 144
6.3.4.1.2 Shear stirrup reinforcement in outside plastic hinge ... 146
6.3.4.2. Additional Longitudinal Reinforcement... 148
6.3.4.2.1 Left and Right Additional Longitudinal Reinforcement 148 6.3.4.2.2 Midspan Additional Longitudinal Reinforcement... 151
6.3.4.3. Calculate Mn with additional longitudinal reinforcement153 6.3.4.3.1 Positive Moment Capacity... 155
6.3.4.3.2 Negative Moment Capacity ... 158
6.4. Column Design ... 161
6.4.1. Longitudinal Reinforcement ... 161
6.4.2. Transversal reinforcement... 166
6.4.2.1 Design Shear Force ... 166
6.4.2.2 Within λ0 ... 167
6.4.2.3 Outsiden λ0... 168
6.4.3. Beam-Column Connection... 169
6.4.3.1 Nominal moment of beam due to earthquake in X direction... 170
6.4.3.2 Nominal moment of beam due to earthquake in Y direction... 172
CHAPTER VII. CONCLUSIONS AND SUGGESTIONS... 174
7.1. Conclusions ... 174
7.2. Suggestions ... 175
REFERENCES... 176
TABLE CONTENTS
Minimum thickness of beams or one way slabs unless deflections are computed
Dead load for roof slab Dead load for floor slab
Estimated Column Dimension Based on Column N-16 Building Weight
Shear forces and earthquake forces in x and y direction for each floor due to the first mode response T1 = 1.413078 s and V1= 11291.40 KN
TRayleigh analysis due to earthquake in X direction TRayleigh analysis due to earthquake in Y direction Service Story Drift X-axis
Service Story Drift Y-axis
Ultimate Story Drift X-axis, with Scale Factor = 1.0235 Ultimate Story Drift Y-axis, with Scale Factor = 1.0131 Center of Mass and Center of Rotation on each floor with rigid diapraghma
Design ecccentricity (ed) in X and Y direction User seismic Loads on Diapraghms D1-D10 Dead load for roof slab
Dead load for floor slab
Moment Envelope at B134 Third Floor Story Moment Ultimate Used for Designing B134
FIGURE CONTENTS
Number Figure
Number Figure Name
Page
Diagram of Stress in Beam Beam Shear Force in IMRF Floor Slab Dimension Beam 2 (250/500) Beam 4 (400/900) Beam 3 (250/500) Beam 1 (400/900)
Tributary Area of Column N-16 (10 Roof) Tributary Area of Column N-16 (9 BAR) Tributary Area of Column N-16 (8 Directorate) Tributary Area of Column N-16 (4,5,6 and 7 CLASS) Tributary Area of Column N-16 (2 and 3 MULTIROOM) Tributary Area of Column N-16 (1 LIBRARY)
Spectrum response of medium soil in earthquake zone 3 Service Story Drift X-axis
Service Story Drift Y-axis Ultimate Story Drift X-axis Ultimate Story Drift Y-axis Stair design
Cross section of stair Dead load
Live load
Tension reinforcement of stair Compression reinforcement of stair Tension reinforcement of landing Location of Slab on 2nd and 3rd floor Slab type A
Cross section of slab type A in x space Cross section of slab type A in y space Slab type B
Cross section of slab type B in x space Cross section of slab type B in y space Slab type C
Cross section of slab type C in x space Cross section of slab type C in y space Slab type D
Slab type D after conversion
Cross section of slab type D in x space Cross section of slab type D in y space
Right and Left Support Flexural Reinforcement
41
Midspan Flexural Reinforcement T-Beam Section
Shear Diagram due to Gravity Loading Shear Diagram due to Earthquake Loading Shear Diagram due to Earthquake Loading
Shear Diagram due to Gravity Loading and Eartquake Loading
Perimeter of T-Beam Area of Aoh
Left and Right Support Reinforcement With Shear and Torsion on plastic hinge
Midspan Support Reinforcement With Shear and Torsion on outside plastic hinge
Left and Right Support Reinforcement With Additional Torsion Reinforcement
Midspan Reinforcement With Additional Torsion Reinforcement
T-Beam Section
Earthquake Sway in Beam and Column Joint Shear analysis of Beam-Column joint in x direction Shear analysis of Beam-Column joint in y direction
APPENDIX CONTENS
Number Appendix Name Page Number
1
Architectural (Basement Plan)
Architectural, Beam and Column (1st Floor) Architectural, Beam and Column (2nd & 3rd Floor) Architectural, Beam and Column (4th until 7th Floor) Architectural, Beam and Column (8th Floor)
Architectural, Beam and Column (9th Floor) Architectural, Beam and Column (10th Roof) Section 1-1
Section 2-2
Building Layout (1st Floor, Library) on ETABS
Building Layout (2nd and 3rd Floor, Multifunction Room) on ETABS
Building Layout (4th and 7th Floor, Class Room) on ETABS
Building Layout (8th , Directorate Support) on ETABS Building Layout (9th , Bar/Lounge) on ETABS
Building Layout (10th , Roof) on ETABS 3D Building Layout 1 on ETABS
3D Building Layout 2 on ETABS 3D Building Layout 3 on ETABS 3D Building Layout 4 on ETABS Stair Reinforcement Detail Beam Reinforcement Detail Column Reinforcement Detail Slab Reinforcement Detail
Location Beam and Column : B134, B122, B124, C28 on 3rd Floor from ETABS
Earthquake Spectrum Response Mod-Nod Diagram (fc25fy400u0.7) Mod-eod Diagram (fc25fy400u0.7)
ABSTRACT
DESIGN OF PPM BUILDING IN ACCORDANCE WITH SNI 03 – 2847 – 2002 AND SNI 03 – 1726 – 2002, Lukas Nugroho Wicaksono, Student Number: 11502, International Civil Engineering, Atma Jaya Yogyakarta University.
In earthquake prone area, buildings have to be designed according to the criteria specified based on earthquake loading code. This final project will consider PPM building which is located in Menteng Raya Streer. This building will be designed based on SNI 03 2847 - 2002 and SNI 03 1729 -2002. This building will be considered as Intermediate Moment Resisting Frame (IMRF) system and using concrete quality fc’ = 25MPa and steel quality fy = 400MPa for steel that has more than 12mm diameter in size and fy = 240MPa for steel that has less or equal 12mm diameter in size.
In analyzing PPM building, ETABS non linear were used to obtain internal forces of the structure and stairs. For columns design interaction diagram of was used in order to obtain the longitudinal reinforcement. For designing the shear reinforcement of beams, ETABS was used by setting all of the structure to Frame Moment Release at the start and the end to simulate plasric hinge occurred at both ends of beam.
For the seismic design, the natural period fulfill the requirement, considering the story drift and the T-rayleigh are okay, so the building is considered okay. V static is used because V dynamic is less than 0.8 x V static.
From structural design result, the entire slab are designed as two-way slab with thickness =120 mm and reinforcement bar 10 mm. Stair has the thickness 150 mm, with reinforcement bar 10 mm. Dimension of beam B134 at story 3 is 400x900, longitudinal reinforcement for support area are 9D25 (top reinforcement), 5D25 (bottom reinforcement), longitudinal reinforcement for midspan area are 4D25 (top reinforcement), 5D25 (bottom reinforcement). Dimension of column C28 at story 3 is 1100x1100 mm, longitudinal reinforcement has 52D25.


