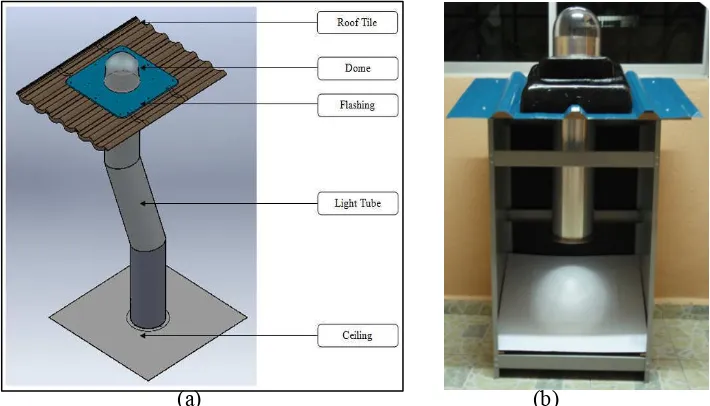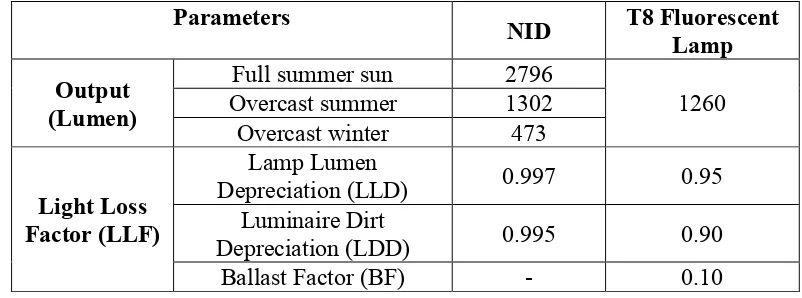Design and Analysis of a New Natural Illumination Device through
Department of Manufacturing Management, Faculty of Manufacturing Engineering, Universiti Teknikal Malaysia Melaka, Hang Tuah Jaya, 76100, Durian Tunggal, Melaka, Malaysia.
a
[email protected], [email protected], [email protected],
d
Keywords: Natural Illumination Device, Sun Light, Enlighten, Lumen Method Approach
Abstract. The design and development of a natural illumination device (NID) for Malaysian roofing system is explored and improved with the aid of Lumen Method Approach at the analysis stage. The aim of this research is to channel and distribute natural sunlight from exterior to interior building to enlighten the required space in a daytime. It is made up of three main parts; dome as light collector, light tube as light reflector and light diffuser as light distributor. The result shows illuminance level for the NID in full summer sun and overcast summer sun conditions are higher than T8 fluorescent lamp.
Introduction
Modern natural illumination device was invented in the middle of 1980s. It is also known as tubular daylight device (TDD), light pipe or sun pipe. The NID presents a way to collect, transport, distribute, and control daylighting. Introducing natural light into buildings, users can not only minimize electricity consumption during daytime but also improve productivity, health, and even retail sales [1]. Daylight is harvested through a roof-mounted acrylic or polycarbonate dome with diameters ranging from about 10 inches for residential applications to 22 inches for commercial buildings. According to Wanda [1], acrylic or polycarbonate is used because the materials are formulated to block ultraviolet rays.
Daylight or natural light has several benefits over electric light. It radiates with perfect blend of colors [2]. About 2.5 times as many lumens per kWh of cooling load are produced by spectral content of natural light. Almost three times more illumination for the same cooling load of electric light can be produced by natural light if it introduced through modern high-performance glazing with low emissivity coating [3].
Zonal Cavity Method or Lumen Method is an accurate hand method for indoor applications because it takes into consideration the effect that inter-reflectance has on the level of illumination. It is used to calculate average level of illumination in the room determining the number of luminaires necessary to achieve a design illumination level. Assumptions for these calculations are uniform distribution of luminaires and diffuse surface reflectances for the walls, ceiling, and floor of the space. Average illuminance at the work plane gives impact to this method [4]. Fig. 1 illustrates the basis of Lumen Method which consists of three spaces or cavities of a room.
Recent trend towards natural daylighting over electric lighting is about to install basic skylights or the rooftop windows. Based on MacLellan and Wolfson [5] skylights can be either fixed (inoperable) or can be opened (operable). Skylights bring in twice the light of a conventional window of the same size. Users often think that skylights or ‘roof windows’ are the most effective way for letting daylight penetrate into the interior or buildings. Since skylights typically come in a flat shape, the incoming lights is just focused on one area and not distributed evenly. The other problems encountered from installation of skylights are like it requires a large hole in a roof which Applied Mechanics and Materials Vol. 315 (2013) pp 715-719
© (2013) Trans Tech Publications, Switzerland doi:10.4028/www.scientific.net/AMM.315.715
later might leads to water infiltration and damage as stated by Hren and Hren [6], causes warm environment in residential area due to heat received from the sun, needs high maintenance cost to clean-up the dirt or moss formed on skylights which used for a long time and requires heading off roofs or ceiling joists [6]. Due to these constraints, NID installation might be the best solution and therefore, this study has been conducted to modify and analyse the NID design specifically for the Malaysian market.
Figure 1: Cavities in a room [8]
Method & Procedures
Questionnaire survey questions were distributed among 30 residents of terrace houses at Taman Iftitah and Taman Haji Wan Ngah, Kemaman, Terengganu in order to forecast the market demand and gather their preferences for the upcoming NID design. Griffin and Hauser as stated in [7] mention that a low number of respondents (<10) would contribute to inadequate survey data while more than 50 (>50) are too many. Based on the survey result, 77 % of the respondents showed good interest with this invention while the rest were not. Voice of customer (VOC) was translated in the House of Quality and five designs were proposed with regard to customer demands, technical requirements and benchmarking of the competitors.
The final design was finally selected with the aid of Pugh Concept Selection matrix and each component of this NID was analyzed by using the CES Edupack 2010 Software for the material selection stage. SolidWorks 2011 software was used in modeling and the average illuminance level for the NID was calculated by using Lumen method and standard formula as follows:
Ceiling Cavity Ratio (CCR) = [5 hcc (L + W)] / (L x W) (1)
Room Cavity Ratio (RCR) = [5 hhrc (L + W)] / (L x W) (2)
Floor Cavity Ratio (FCR) = [5 hhfc (L + W)] / (L x W) (3)
Illuminance = [(lumen / luminaire) x no of luminaire x CU x LLF] / Area (4)
hcc and hrc are the distance in feet from luminaire to ceiling and to work plane respectively.
Meanwhile hhfc is distance in feet from work plane to floor. The L and W represent length and width
in feet unit. LLF and Cu are the light loss factor and coefficient of utilization respectively.
Results and Discussion
Table 1 shows A to E proposed NID concepts with a reference to the skylight panel (F). After the screening and scoring stages based on the Pugh Selection Matrix, concept A was finally chosen.
Table 1: Several proposed NID concepts
Concepts
A B C D E F
(Reference)
Fig. 2 indicates the NID components which consist of a dome, a flashing, a light tube and a diffuser (below the ceiling).
(a) (b)
Figure 2: Natural illumination device (a) isometric drawing components, (b) actual prototype.
CES Edupack 2010 Software suggested the best material for each component as summarized in Table 2.
Table 2: The proposed materials for NID
Part Material
Dome Polycarbonate (PC)
Flashing CFRP
Light tube Age-hardening wrought Al-alloy
Diffuser PMMA
Lumen method was used for the analysis on average illuminance level and the result obtained was compared with a typical 17 watts T8 fluorescent lamp. This type of lamp was chosen due to its longer lifetime and low operating cost. Most common reflectance values have been used in the analysis. According to [4], reflectance for ceiling is usually 80%, 30% for wall, and 10% for the floor. Room dimensions for the analysis involve width, length, height, hcc, hhrc and hhfc are 9.84 ft,
8.86 ft, 12.17 ft, 1 ft, 9.19 ft and 2 ft respectively.
The value of CCR, RCR and FCR obtained using Eq. 1 until Eq. 3. From calculation the value of CCR, RCR and FCR are 1.1, 9.8 and 2.1 respectively.
The effective cavity reflectance was determined for the ceiling cavity and for the floor cavity. The percent of effective ceiling cavity reflectance (ρcc) is 60% and floor cavity reflectance (ρfc) is
47%. The values were obtained from the standard table by referring to percent ceiling reflectance (CR) or percent floor reflectance (FR) value of 80% and percent ceiling wall reflectance (CWR) or percent floor wall reflectance (FWR) value of 30%.
The coefficient of utilization (CU) or correction factor for luminaire in the room having RCR of 9.8 was then accomplished by interpolating the values. Floor cavity reflectance (ρfc), wall reflectance (ρw) for the room is 30% and ceiling cavity reflectance (ρcc) is 60%. The values obtained
are shown in Table 3. types of lighting system are depicted in Table 4.
Table 4: Output and LLF for the NID and T8 fluorescent lamps
Parameters
Table 4 shows output for NID is varied by time as sunlight position always changes. Total LLF for the NID is 1.992 while fluorescent lamp has total LLF value of 1.95. By using Eq. 4, illuminance level serves by both type of lighting system was determined and stated as in Table 5.
Table 5: Illuminance level calculation for NID and T8 fluorescent lamps
Lighting System Condition Illuminance Level (lm/ft2)
NID than T8 fluorescent lamp. However, illuminance level for T8 fluorescent lamp is better than the NID in overcast winter resulting from low amount of sunlight captured by dome during the season.
Conclusion
This study has proposed the best design concept of the NID based on customers’ needs which comes with the suitable material for each component. The analysis of NID by using Lumen Method or Zonal Cavity Method was successfully explored which finally proven that NID is a better choice to enlighten dark spaces during daytime.
Acknowledgement
The authors gratefully acknowledged the financial support from Universiti Teknikal Malaysia Melaka for a short term grant of PJP/2011/FKP (31A)/S00997.
References
[1] L. Wanda, Lighten Up: Tubular daylighting devices turn natural light into a deployable technology, Eco-Structure Magazine. January-February Issues (2012)
[2] Information on
http://www.ehow.com/info_8140106_difference-between-natural-artificial-light.html
[3] Information on http://d5.leonardo energy.org/webfm_send/206
[4] Information on http:// upupaepops.files.wordpress.com /2008/02/zonal-cavity-method-for-indoor-calculations.pdf
[5] D.E. MacLellan, G.E., Wolfson, The National Home Maintenance Manual. The Complete Guide to Caring for Your Home, MacLellan Media, Inc., 2003.
[6] S. Hren, R. Hren, The Carbon-Free Home: 36 Remodeling Projects to Help Kick the Fossil-Fuel Habit, 2008.
[7] K.T. Ulrich, S.D. Eppinger, Product Design and Development, fifth ed., McGraw-Hill, New York, 2012.
![Figure 1: Cavities in a room [8]](https://thumb-ap.123doks.com/thumbv2/123dok/530544.61322/2.595.170.427.182.334/figure-cavities-in-a-room.webp)

