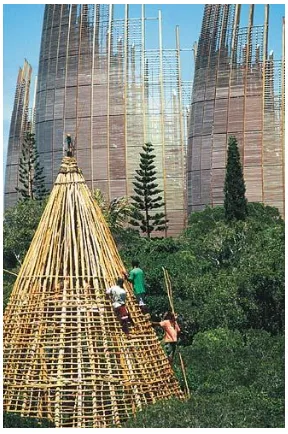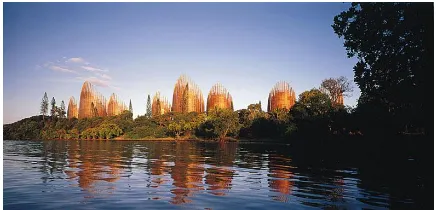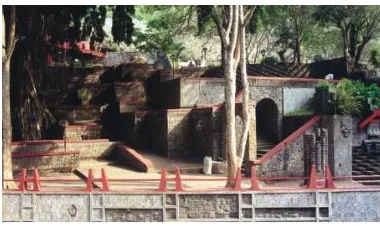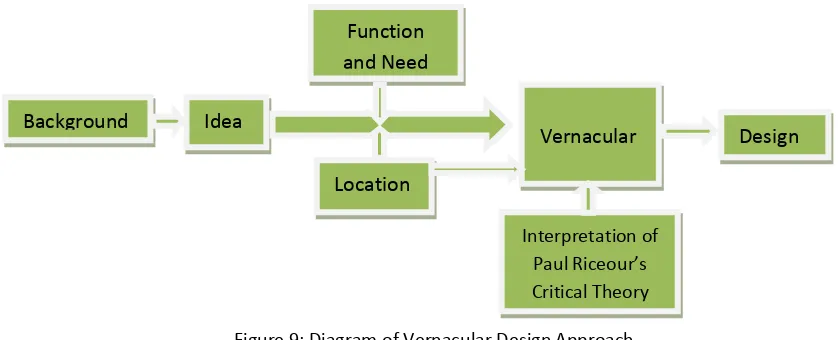VERNACULAR ARCHITECTURE AS AN ALTERNARIVE DESIGN APPROACH
With
Interpretation of Paul Ricoeur’s Critical Theory
Maria I Hidayatun
Dr. Cand at Department of Architecture Institut Teknologi Sepuluh Nopember, Surabaya Lecturer at Departemen of Architekture Petra Christian University, Surabaya
Josef Prijotomo
Profesor in Theory and History of Architecture, Department of Architecture Institut Teknologi Sepuluh Nopember, Surabaya
Murni Rachmawati
Doctor in Theory and History of Architecture, Department of Architecture Institut Teknologi Sepuluh Nopember, Surabaya
Abstract
The aim of this study is to find an alternative design approach that can answer the challenges of global warming and universalization. By conducting a study on the possibility of vernacular architecture as one of the alternative design approach, to obtain a design that is oriented to the locality but still receive the latest technology in order to obtain sustainable design .
This study used a descriptive method with rhetoric as analysis techniques, to explain how the vernacular architecture can be used as a design approach that is significant at this time. This study is a library research, so that the data used is the data in the form of paper documents and images obtained in the form of personal documentation and documentation 've done other researchers, as well as the writings of experts architecture . To support the analysis in order to get results, then use the interpretation of Paul Ricoeur's Critical theory as a basis for analysis. The result of this research is an approach to the design of vernacular architecture as a method. It is expected that by using this approach can produce a design that can answer the above challenges and provide identity in its design, so that the values of the locality and the uniqueness of the design can be raised as a design force, hopefully.
Keywords: vernacular architecture; approach; Paul Riceour
INTRODUCTION
Vernacular architecture is by Rudolfsky, (1987) interpreted as Architecture without Architects, can be described as folk architecture. The architecture is rooted in folk certainly works that reflect the community and its environment. Community knowledge is contained in the applied technology and occurring form and tested by time, as described both by Ozkan (2006) ... 'vernacular' architecture that evolved from within communities and perfected itself with the test of time in conformity with societal, and technological climatic condition, and Lawrence (2006); vernacular building are human constructs that result from the interrelations between ecological, economic, material, political and social factors. Thus, vernacular architecture is expected to be one of the solutions to the challenges mentioned above by doing a reinterpretation in order to obtain optimal results for the survival and sustainability.
Objective of the research is to find method that can be used to perform design approach that will address the challenges of globalization, universalization and internationalization which causes loss characteristics and identity of architectural works. This method is expected to accommodate a design that can raise the value and potential of local, resulting in a work of architecture that reflects the identity and characteristics of the environment in which the building is erected as such, then its presence is not alien to the environment and local communities.
Method or technique that was used to perform the architectural design approach is usually referred to as architectural Design Approach. Definition of Design can be described in a number of explanations, i.e.; Design is the creation of a plan or convention for the construction of an object or a system (as in architectural blueprints, engineering drawings, business processes, circuit diagrams and sewing patterns)1. Design has different connotations in different fields. In some cases the direct construction of an object (as in pottery, engineering, management, and cowboy coding and graphic design) is also considered to be design. More than the design can also be explained as follows; (noun) a specification of an object, manifested by an agent, intended to Accomplish goals, in a particular environment, using a set of primitive components, satisfying a set of requirements, subject to constraints; (verb, transitive) to create a design, in an environment (where the designer operates) (Ralph; 2009). In addition to these explanations, the design can also be in the description of both the process of making things (designing) and the product of this process (a design). The activity of designing ... is a user-centered ... problem- solving process. "(Kathryn Best, 2006), while Kim Goodwin (2011) says that," Design is the craft of visualizing concrete solutions that serve human needs and goals within certain constraints". From some of the statements above design is the focus in this paper is the approach that will assist in the design.
From the discussion above, it necessary also be explained about the design approach referred to in this study i.e.; a design approach is a general philosophy that may or may not include a guide for specific methods. Some are to guide the overall goal of the design. Other approaches are to guide the tendencies of the designer. A combination of approaches may be used if they do not conflict.
METHODE AND MATERIAL
Paul Ricoeur's critical theory (Kaplan, 2003) is used to do the interpretation of vernacular buildings that can be analogized as a text that became his subject. The power of critical theory by Riceour is able to help configure a state into a narrative that changes the meaning with describe and evaluate them in a certain way (Ricoeur, 1985) i.e.; interpretation. So by doing interpretation, means it done reading, understanding and explanation of a text, in this case is the vernacular buildings.
Ricoeur describes the interpretation as a movement toward the validity of the allegations and of explanation towards comprehension. Interpretation consists of allegations that are based on the experiences generated in the explanations that have to be validated by others, which ended in comprehension, which is another name to understanding informed and enriched with objective validation process (Kaplan, 2003). Meanwhile, to support the reconfiguration of the narrative experience, Ricoeur Committed with interpretation of a model consisting of a description, explanation, argumentation and inter-subjective validation.
In this interpretation theory, Ricoeur also take over Dilthey distinction between explanation and understanding, but Ricoeur maintains that attitudes explanations and conflicting understanding must be integrated into a general theory of interpretation. Explanation and understanding are two moments in a dialectical unity and is a moments in a broader interpretation theory (Kaplan, 2010). Explanation confirms objective discourse moments; understanding to all reach. Reading means interpreting and interpreting means understanding and explaining (Kaplan, 2003).
RESULT AND DISCUSSION
The results of the analysis that has been done by using narrative and rhetoric in the discussion, it was found that vernacular architecture as knowledge of the past was able to meet the challenges of globalization, internationalization and universalization. The ability to address these challenges has caused vernacular orientation and contains the knowledge about the natural environment and society, technology and materials, and the values of a local building.
Assisted with critical theory of Ricoeur as the basis of analysis, the knowledge of the past as the potential and power to understand, explain and be read as a result of interpretation which later became a concept to be expressed in the architectural design. Thus, the process is an approach to design that is done through the concept of vernacular as a method.
Vernacular as a design approach can be described in the discussion that raised some examples of contemporary architectural works based on the work of the past through reading or interpretation of the material, shape, technology and the natural environment. The results of the interpretation is subjective because it is influenced by background actors, so it is no longer the result of the design of the communal (community) but more a result of individual (architect) which reflects the language and style of the local (community), then it is said to be a new form of vernacular or vernacular contemporary.
Jean Marie Tjibaou Cultural Center
Jean-Marie Tjibaou Cultural center, Renzo Piano (1998) created a new work inspired by local materials, the basic shape and technology, but with new functionality designed carefully. Piano was reading of the traditional Kanak building in Noumea, New Caledonia through material, form and technology. Piano interpret the whole building into a concept of the spirit which is ephemeral life. Here is understood that nature is ephemeral, therefore the material taken from nature impermanent by nature anyway, so humans must exercise care to preserve with redevelopment of the building construction, learn the technology and update the material. It is like that described in this statement;
The spirit of the Pacific is ephemeral: traditional Kanak buildings are born in unison with nature and make use of its
building, but rather to the preservation of a specific construction scheme. Building upon this civilization’s typical deep bond with nature2.
There are two things to consider in reinterpretation the traditional Kanak building into Cultural Center building, first revived construction Kanak capabilities and second use of new materials such as glass, aluminum, steel and the use of advanced technologies in addition to the natural materials of wood and stone. This is to keep the impression of the character of the traditional Kanak building remains reflected, as described in the Story-Jean-Marie Tjibaou Cultural Center as follows;
Building upon this civilization’s typical deep bond with nature, the project followed two main guidelines: on the one hand
evoking Kanak construction capabilities, while on the other hand making use of modern materials, such as glass, aluminium, steel and advanced lightweight technologies, in addition to traditional materials, such as wood and stone3.
Figure 1: Photo of the Marie-Jean Tjibaou Cultural Center and the Traditional Karnak Building (Source: http://www.fondazionerenzopiano.org/project/85/jean-marie-tjibaou-cultural-center/genesis/)
Technology related to tectonics in design approach of the cultural center building is also becoming an important part in the effort to maintain the character and identity building. How do to interpret the expansion and re-interpretation of the strength of its design, it can be observed in a solution of its tectonic details.
2
http://www.fondazionerenzopiano.org/project/85/jean-marie-tjibaou-cultural-center/genesis/
3
Figure 2: Photo of the Marie-Jean Tjibaou Cultural Center detail construction
(Source: http://www.fondazionerenzopiano.org/project/85/jean-marie-tjibaou-cultural-center/genesis/)
Although traditional Kanak building is a dwelling house with one function, but Piano can be able to develop a large scale building both in terms of functionality as well as scale and not lose it’s the character. Nature and the environment shall be referenced to organize the entire complex of Cultural Center buildings in accordance with the traditional Kanak concept, as described so;
“The identity of the Kanak is not only reinforced through the form of the building but also through its relationship with the natural landscape………. The Center is also composed of various exterior spaces which further explore the relationship of the Kanak culture to nature and the landscape; a Kanak pathway which winds through the dense natural vegetation, traditional ceremonial grounds of the Kanak with traditional huts, an outdoor auditorium and residences for visiting artists, lecturers, scholars and students. These spaces, as well as the main building, integrate themselves and take advantage of the natural beauty of the site.”4
.
Figure 3: Photo of the Marie-Jean Tjibaou Cultural Center landscape Source: http://www.rpbw.com/project/41/jean-marie-tjibaou-cultural-center/
4
Sendangsono
Sendangsono, a place of pilgrimage, Mangunwijaya (1999) designing a Catholic pilgrimage to the approach through Javanese architecture as vernacular architecture, because Sendang Sono is located in the center of Java, Indonesia. Mangunwijaya have a view of how to design the architecture, as in write the following text:
“Berarsitektur adalah berbahasa manusiawi ……..dengan citra dan unsur-unsurnya, baik dengan bahan material maupun
dengan bentuk serta komposisinya…….Hakekat bahasa arsitektur yang bagus dan cita-cita penghayatannya bukan pertama-tama harus dihubungkan dengan persyaratan kemewahan dan biaya mahal……..maka pengenalan kemuliaan bahasa yang juga bahasa arsitektur adalah kejujuran, kewajarannya atau seperti yang dinasehatkan oleh ahli pikir Thomas dari Aquinas: Pulchrum splendor est vertatis, (keindahan adalah pancaran kebenaran)” (Mangunwijaya, 2013)
With this kind of thinking, Mangunwijaya when readings or interpretation of Javanese buildings put forward the concept of simplicity, so when Mangunwijaya see traditional Javanese building, material as a basic references, because the material used in Javanese building is a natural material and simple. Although this building is religious building, but there is absolutely no monumental impression tends even simple, honest and natural. Besides the material, the technology is also a part that received the most attention. Mangunwijaya do this through technology by conducting re-interpretation and modify it.
Figure 4: Photo of the public building in Sendangsono pilgrimage. Source: Erwinthon postcard 1999
Figure 5: Photo of the detail landscape and architecture Source: Erwinthon postcard 1999
St. Mary Puhsarang Kediri Chruch
Puhsarang Kediri Church, Henri Maclaine Pont (1936), this building is a church building that is located in Kediri, East Java, Indonesia, not the middle of the city but in the countryside, the slope of the mountain and amid dense population. Pont was designing this church with the basic church idea for the local community and as misipost. Farmers and the Javanese community, it is the basic for the design of the Santa Maria Kediri church, therefore, Pont then read and interpret at once about the essence Javanese through a series of steps. Starting from Javanese house form, materials, structure and construction, scale and environment, the design was made.
Pont interpret Javanese home forms in principle similar to as a tent with arguments that do not really need the Javanese house wall, which essentially is a place for shelter, shelter from rain and sun, not merely to take refuge (Hidayatun, 2003).
It is also related to structure and construction, Pont tried to reinterpret the heavy Javanese structure becomes light structure without abandoning the essence of its structural, as well as construction. The principle use 4 pole / column as the primary buffer remains the guidelines but are expressed in a manner and form new ones, resulting in a different shape, but it still feels Javanese characteristics.
Figure 6: Photo of the transformation process from Javanese construction to Puhsarang church construction Source: Maria I Hidayatun documentation, 2005
Figure 7: Photo of the detail roof coverings Source: Maria I Hidayatun documentation, 2014
Since the beginning of readings of the Javanese house building, Pont understand that use of the nature material is strength of the Javanese architecture, therefore Pont maintain the use of natural materials in the building.
Deeper concern is situated on the tectonic, uniqueness in interpreting the details associated with spiritual needs of the Catholic religion becomes the main guidelines for architectural completely resolve this church (Hidayatun, 2003).
Figure 8: Photo of the St Marry Puhsarang Kediri Church complex. Source: Maria I Hidayatun documentation, 2003
From the image above, it appears that the design approach based on vernacular architecture made Maclaine Pont becomes a design force that can show the dynamics, harmony and unity and perfection of the whole building and the environment / nature, between Javanese and the spirituality. In this building is being demonstrated as a blend of Javanese, Catholic, locality and universality, that every part is useful for a teaching of (Hidayatun, 2003).
Figure 9: Diagram of Vernacular Design Approach Source: Maria I Hidayatun, 2014
CONCLUSION
From the discussion that has been done, it can be made a conclusion; development of a global era can not be avoided, and it becomes a challenge to be overcome and addressed in order to minimize the occurrence of global warming and the loss of identity of a community is reflected in the architecture. Design approach with vernacular as a tool is an answer that can be justified. Therefore, there are two important points that must becomes considered, that is;
1. Parameter vernacular architecture as a means of covering; locality, materials, nature and the environment, technology and structure.
2. Interpretation as a basis of analysis.
This theory has the advantage of doing readings, understanding and explanation, because interpretation can accommodate vernacular architecture parameters in order to get the design that can meet the challenges of today, although the
interpretation is subjective. Therefore, depending on the background of her interpreters.
Vernacular as one of the alternative design approach can be used to answer the challenges of global warming and globalization, as well as the universalization and internationalization.
Still it should be possible to find another alternative design approach in addressing the latest issues.
REFERENCES
Book
Kaplan, David M. 2003, Ricoeur’s Critical Theory, State University of New York Press, Albany, USA
Best, Kathryn. 2006, Design Management, Managing Design Strategy, Process and Implementation, AWA Publishing SA, Thames & Hudson, Singapore.
Kim, Goodwin. 2006, Designing for the Digital Age: How to Create Human Centered Products and Services, Wiley Publishing, Inc., Indianapolis, Indiana.
Riceour, Paul. 1985, Time and Narative, vol II, University of Chicago Press. Chicago.
Rudofsky, Bernard. 1987, Architecture Without Architects: A Short Introduction to Non-Pedigreed Architecture, University of New Mexico Press Edition, New York, AS
Scholte, Jan Aart. 2005, Globalization: A Critical Introduction, Palgrave Macmillan, Houndmills, Basingstoke, New York.
Book chapter
Ozkan, Suha. 2006, Traditionalism and Vernacular Architecture in the Twenty-First Century, in: Lindsay Asquith and Marcel Velinga (ed.) Vernacular Architecture in the Twenty-First Century: Theory, education and practice, Taylor & Francis, Madison, New York. Lawrence, Roderick J. 2006, Learning from the Vernacular, in: Lindsay Asquith and Marcel Velinga (ed.) Vernacular Architecture in the Twenty-First Century: Theory, education and practice, Taylor & Francis, Madison, New York.
Conference article
Hidayatun, Maria I. 2013, Belajar Arsitektur Nusantara dari Gerja Puhsarang, Kediri, Tinjauan Ke-Bineka Tunggal Ika-an. Simposiun Internasional Jelajah Arsitektur Nusantara (Si-JAN) & Lokakarya Nasional, 11 Desember 2003. Brastagi Tanah Karo, Medan, Indonesia, B2.B1-1-16
Hidayatun, Maria I, et all. 2013, Nilai-Nilai Kesetempatan dan Kesemestaan dalam Regionalisme Arsitektur di Indonesia, Proceeding Seminar Nasional SCAN#4 “Stone, Steel and Straw” Univ. Atmajaya, 17 Mei 2013, Yogyakarta, Indonesia, II.208-213
Website
Fondazione Renzo Piano, http://www.fondazionerenzopiano.org/project/85/jean-marie-tjibaou-cultural-center/genesis/), Accessed 1 Agust 2014





