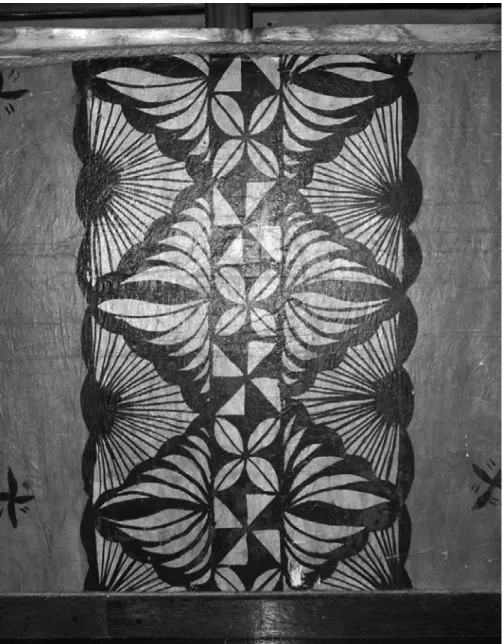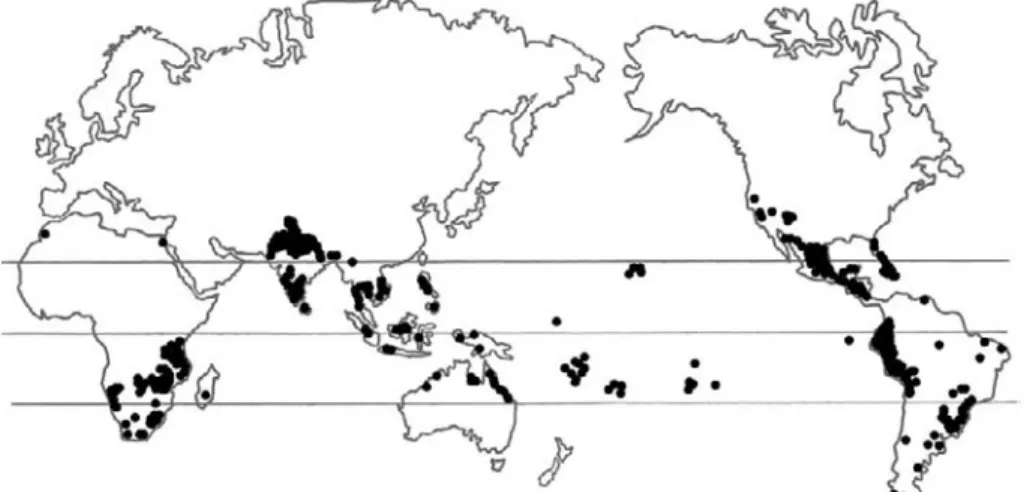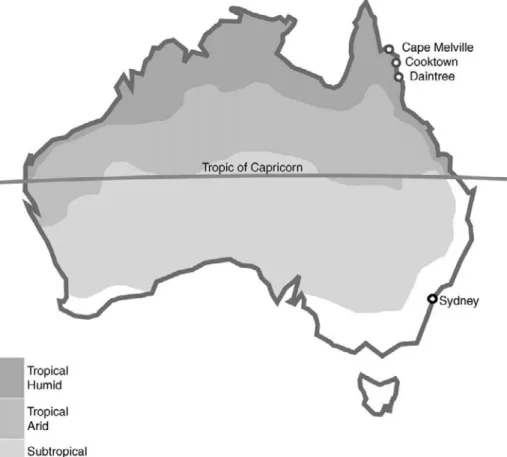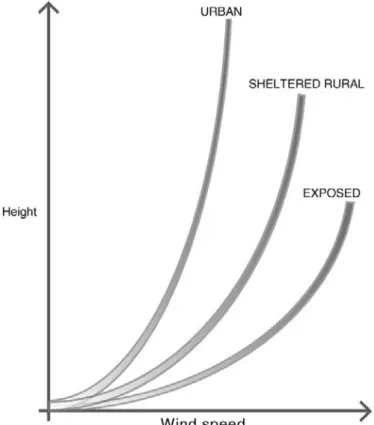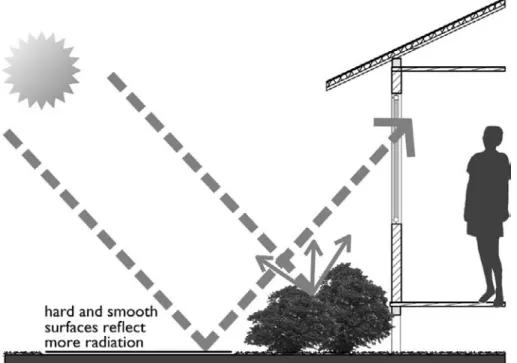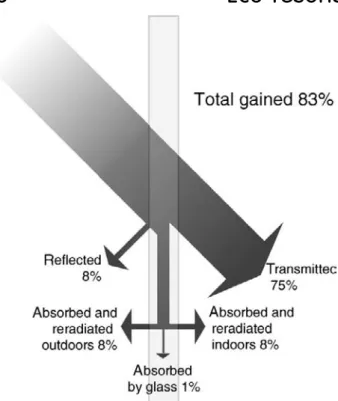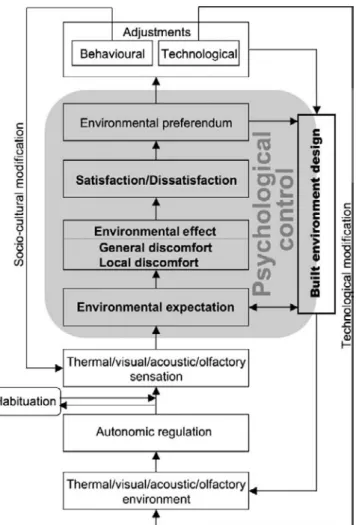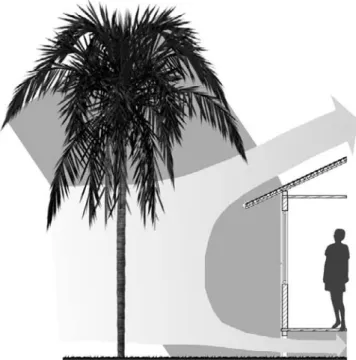With the new awareness of the world that we are gaining through intensive scientific study, we have a duty to understand the consequences of what we are doing. This book is about planning and design in one of the most fragile environments on Earth: the tropics.
Acknowledgements
List of fi gures
Tropical climates and the building
Differences between the coast and inland part of the tropics are not limited to the climate. The completeness and reliability of the available data defining the climate in the tropics is almost always a serious problem.
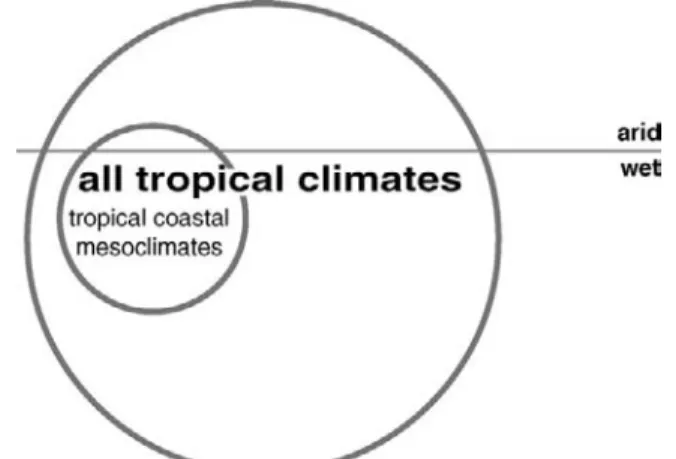
Ecology of the tropics
The achievement of an exceptional aesthetic quality (over and above the exceptional functional and structural properties) in the unforgiving environment of the tropics should only be taken as a welcome bonus after performance requirements are satisfied (Figure 1.13). The strategies based on the 4Rs principles must be implemented in all stages of the facility life cycle.
Energy management
- Internal combustion (IC) engine generators
- Solar generators
- Wind energy
- Hydraulic generators
- Geothermal energy
- Energy storage
They can also be used to store energy, regardless of the energy source used. When choosing an energy source, the most important factor to consider is the local context, which should determine the type and size of the system.
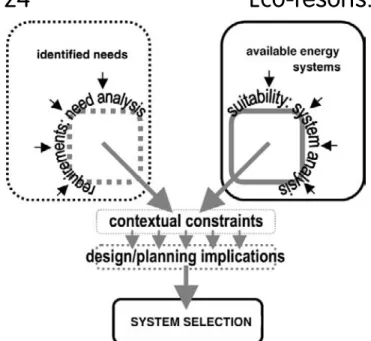
Water management
Due to the recently reported worldwide shortage of groundwater, gray water has become a more explored avenue in water use. The main source of gray water is anything that is not connected to the toilet (there are systems that make it possible to recover toilet water).
Waste and pollution management
- Reduce–Reuse–Recycle–Replace of waste and pollution management
Of course greywater can be used to service the surrounding landscape instead of drinking water. Some liquid waste (so-called "grey water") and some solid waste (food waste and other organic matter) can be treated on site.
Impact of building materials and construction technology
- Design context
- Health effects of building materials
- Operating energy
- Embodied energy
- Durability
- Reduce–Reuse–Recycle–Replace of building materials and
In addition to comparing the embodied energy of alternative materials, it is also important to assess the end use of each material and the quantities of that material used in typical applications. Built-in energy impacts, like other environmental impacts, should be assessed in the context of the use of the material or product in question.
Impacts from tourist presence in the area
These can be evaluated and used to modify the microclimate of the area around the building. However, subjectivity can be related to the physiological and objectively measurable responses of the human body.
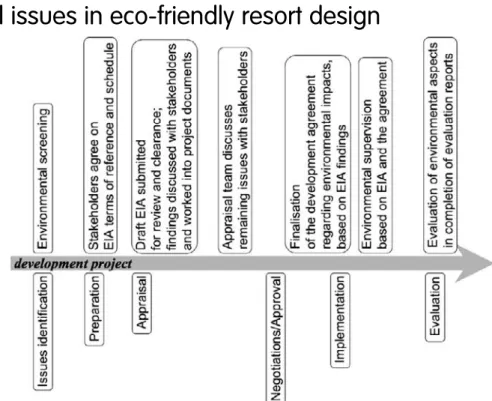
Heat flows
- Heat gain minimisation
- Heat loss maximisation
- Radiant cooling
- Evaporative cooling
- Storage cooling
- Convective cooling
- Conductive cooling
The final aspect of the heat gain minimization strategy is a consideration given to the material solution. In the tropics it therefore has a greater importance in the warmer half of the year. In dry regions, a temperature drop of around 3–5 K can be expected in the interior of the cooled building.
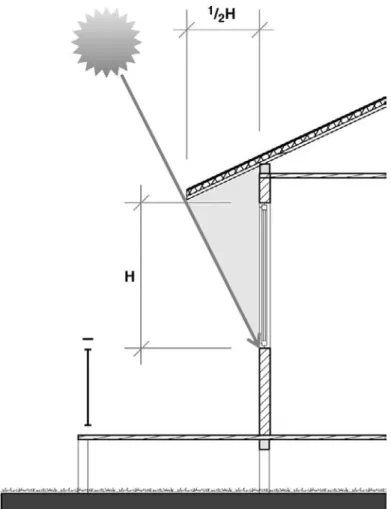
Air movement
- Driving force: wind pressure
- Driving force: buoyancy
- Insect control and airflows
Virtually all beneficial effects disappear at air temperatures above about 34C (approximately skin temperature), when body heat gain occurs regardless of the air movement rate (Figure 2.25). Air movement is probably the most important comfort-bringing component in the climate of the wet tropics. In wind-assisted airflow, the speed is determined by the speed and direction of the wind at the building surface and by the number, area and type of openings that allow the air to pass through the building (Figure 2.27).
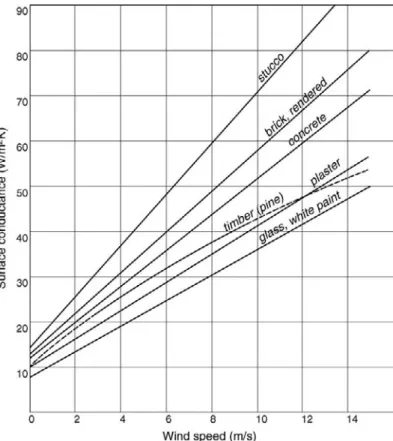
Humidity
The level of absolute humidity is constantly high in most areas of the coastal tropics. One should note that the majority of the tropics are located within the 4 cm isopleth. Moreover, it can significantly improve the quality of the visual environment and affect the general perception of comfort.

Artificial lighting systems appropriate for a tropical
It should be noted that the decision whether to use an air conditioning system or passive indoor climate control has significant acoustic implications in a tropical environment. The main aspect of acoustic design in a resort is the control of the noise level at the receiver. A logical consequence of "designing for noise control" is the grouping of resort functions with similar requirements.
Noise pollution and effective countermeasures
The effectiveness of the resort design depends on an accurate response to the environment it is located in. This can only be done if the specific needs of the users are assessed and satisfied. In this part of the coast there are 34 islands and islets close to the continent.
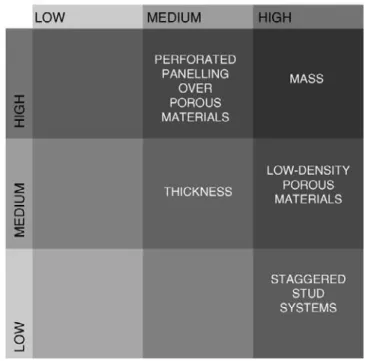
Hill influence
In addition to the measures listed as key recommendations, the planner/developer should: group buildings or build connected units to preserve open space and wildlife habitats, avoid particularly sensitive areas, including wetlands, and maintain short roads and connections.
Sea influence
Vegetation influence
Spatial organisation
The bedroom part of the building, on the other hand, benefits from the thermal behavior of a. Constructional design of other buildings must give priority to limiting the impact that the buildings and associated construction processes make on the environment. Other effects, such as provision of cool air and dehumidification, are difficult to achieve without any support from powered devices and are likely to require conscious cooperation from the occupants.
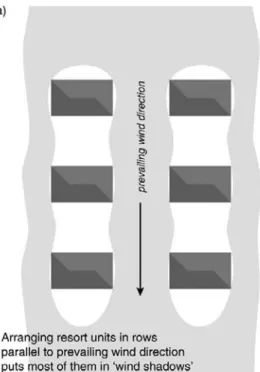
Building layout
Let's stop for a moment and consider the actual size of the design task. Some of the rooms, such as the dining area, can be designed as rooms without walls. In the case of guest units mostly used at night, the 'winning' side on the coast would be an 'inland' side - due to the direction of the night breeze.
Envelope design
- Roofs
- Walls
- Openings
- Floors
In the tropics, roofs receive more solar radiation than any other building surface. The addition of even a very thin slab ceiling has a dramatic impact on the thermal performance of the roof system. As a rule of thumb, openings on the windward side (air inlets) should be larger than on the leeward side (air outlets) of the building (Figure 3.24).
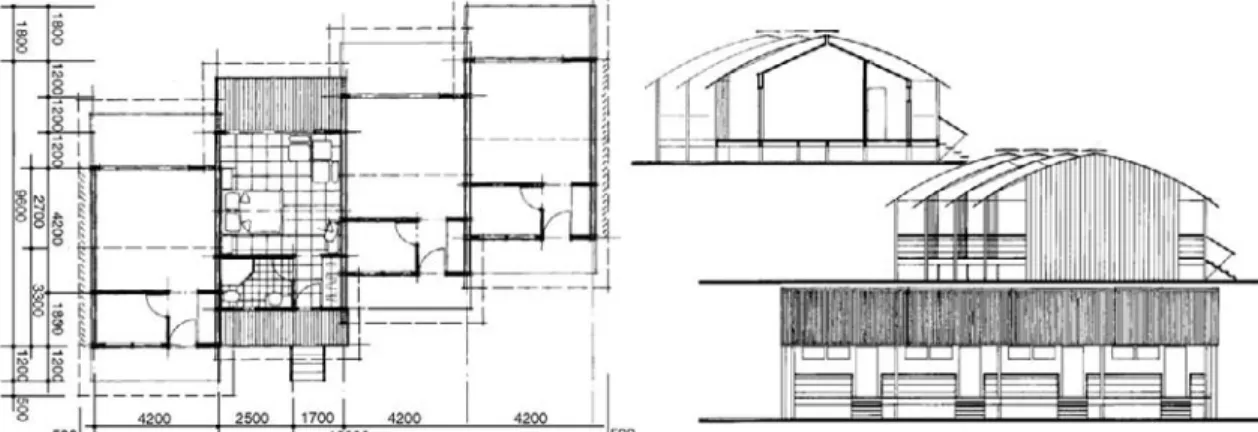
Building fabric
- Reflective insulation
- Resistive insulation
- Capacitive insulation
- Materials reducing humidity
- Materials assisting in noise control
For example, white exterior walls increase the air temperature in the interspaces (and - in the same process - the long-wave radiation to which the people living there are exposed) significantly less than black painted ones. Thus, in the wet tropics, an improvement in thermal comfort will follow a decrease in one or the other. All resorts were predicted to have some degree of discomfort using the Humidex index (see Section 2.1 for more details on the Humidex); the mean score of 34.6 indicates that the discomfort for most tourists would be mild and, considering their attitude, could be acceptable to them during a short visit.
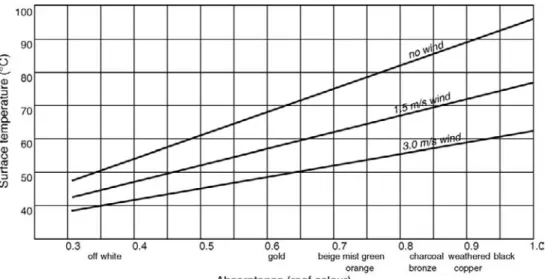
In their own words
At the same time, the operators of the resort are very sensitive to the fact that they are guests and members of the local community, and are therefore obliged to assume certain social responsibilities. In fact, the operators and locals have been partners in the resort's development and subsequent operations. Dialogue is ongoing to ensure that the facility is compatible with regional culture, local traditions and the community's aspirations for the future (Figure 4.1.2).
Site selection and landscaping
Construction and materials
Energy management
Water management
Figures 4.1.4–5 Thatched roof over dining area; built, maintained and repaired by the local artisans. Both the constructed wetlands and multi-crop farming systems are based on strategies developed and coordinated with the International University of the South Pacific to ensure that the proven theory and practices developed will be of benefit to others in the region (Figure 4.1 .6). .
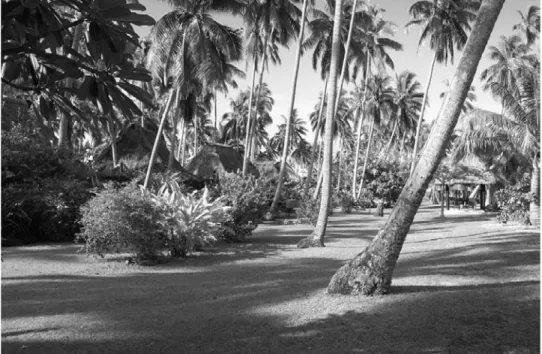
Waste management
The control of other impacts
The resort conducts regular seminars for staff as an essential part of its environmental ethos. Resort owners are also committed to sharing ideas and finds throughout the wider region.
The resort’s climatic performance
Concluding remarks
Architect/Designer: Des Eggelton of Frame Group, Cook Islands (concept by Mike Henry) in collaboration with Pauline MacFarlane (resort owner and manager).
In their own words
Site selection and landscaping
In all, the site modifications include 13 coconut palms being removed, several ornamental trees and shrubs planted, three large volcanic rocks brought to the site, an inground pool and fish pond constructed, and a few hiking trails being paved. The location of the Muri Beach Hideaway is also quite typical of the area: a suburban block sandwiched between the shoreline and the main road on Rarotonga Island. Development of the site included creating tropical gardens, planting hedges, constructing an in-ground freshwater pool and timber decking on the water's edge, as well as constructing crushed coral and sand, timber and concrete walkways.
Construction and materials
In fact, only a third of the block has been set aside for development; the warning forms a buffer zone, almost 150 m wide, which protects the resort from traffic on a relatively busy road. Roofs at Are Tamanu are metal decks covered with thatch, in which respect they differ from the Muri Beach Hide-. Figures 4.2.3–4 The Are Tamanu Resort's sare or bungalow design is the original, on which the Muri Beach Hideaway's bungalows were based; sharing the same envelope, some modifications appear in the Muri Beach Hideaway floor layout and material solutions.
Energy management
The combination of single layer plywood walls and high cathedral ceilings under thatched roofs enables efficient heat dissipation and ensures very good thermal conditions at minimal cost. Figures 4.2.8–9 Instantaneous gas heaters were found to be the cheapest and most reliable means of water heating at the Muri Beach Hideaway; energy savings are achieved by using solar-powered site lighting. Figures 4.2.10–12 Are Tamanu's landscape design is quite typical yet efficient in the use of the narrow block of land; a central communications spine serves two rows of bungalows with a beach cafe-bar, pool and oceanfront deck.
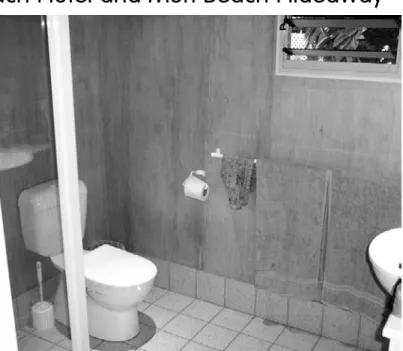
Water management
Waste management
The resort’s climatic performance
Concluding remarks
The Ares of the Are Tamanu Beach Hotel can operate with or without air conditioning – both options demanded by the target markets and both offered in all units. They also prove that the design, shared by both, is able to handle the tropical climate without powered air conditioning assistance (Figures Figure 4.2.17).
![Figure 4.2.17 The extent of the resorts’ potential environmental impacts (Note: The extent of the resort’s impacts [ranging from positive through neutral to negative] should be read in conjunction with the information in Figure 4.1).](https://thumb-ap.123doks.com/thumbv2/1libvncom/9195662.0/179.931.205.717.107.585/figure-resorts-potential-environmental-positive-negative-conjunction-information.webp)
In their own words
Site selection and landscaping
Construction
Other on-site facilities: offices and reception, restaurant and kitchen, spa, pool and poolside bar, 150 sqm meeting room, overwater bar, beach grill and bar, gym, dive center, two tennis courts, 12 staff accommodations, five shops rooms, maintenance shed, extensive network of walkways, helipad.
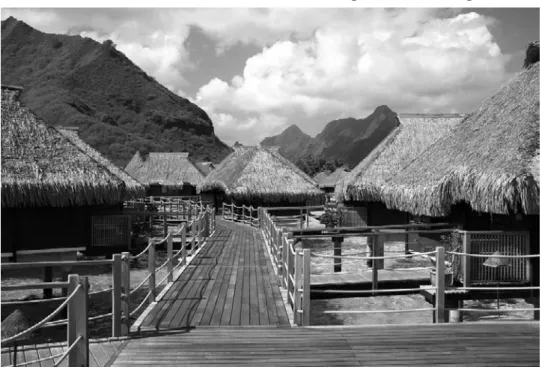
Operational energy
Water management
Waste management
The resort’s climatic performance
Figures 4.3.8–9 Guest units feature high cathedral ceilings, multiple openings and open design to facilitate ventilation (Figure 4.3.9 courtesy of Sheraton Moorea Lagoon Resort & Spa).
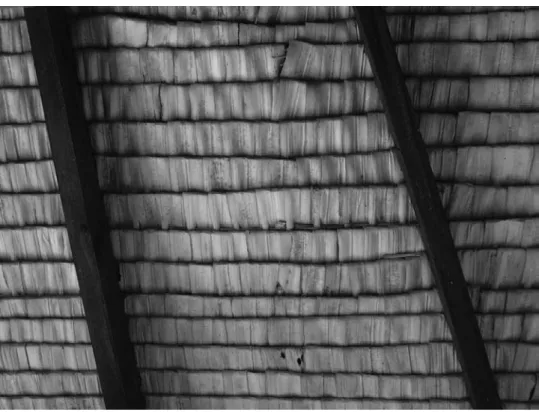
Concluding remarks
Note: The magnitude of the impact of the resort [ranging from positive through neutral to negative] should be read in conjunction with the information in Figure 4.1). Other on-site facilities: offices, overwater reception, restaurant and kitchen, spa, meeting room, 750 sqm pool and poolside grill and bar, beach bar, gym, water sports center, several gazebos, staff.
![Figure 4.3.13 The extent of the resort’s potential environmental impacts. (Note: The extent of the resort’s impacts [ranging from positive through neutral to negative] should be read in conjunction with the information in Figure 4.1).](https://thumb-ap.123doks.com/thumbv2/1libvncom/9195662.0/189.931.209.721.106.583/figure-potential-environmental-impacts-positive-negative-conjunction-information.webp)
In their own words
Mandara Spa offers an extensive menu of spa treatments and services, as well as four exquisite private bungalows each with its own Jacuzzi, spa and massage table and a stunning view of Bora Bora.
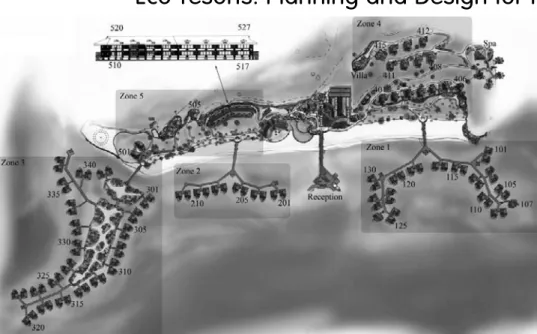
Site selection and landscaping
Construction
Operational energy
Figures 4.4.9-10 Bora Bora Nui's claim to be "the most luxurious resort in the South Pacific" is based on the generosity of space offered to guests, the quality of finishes and the standard of service. There are plans for more widespread use of solar energy, as current sources are increasingly expensive (Figures 4.4.9–10).
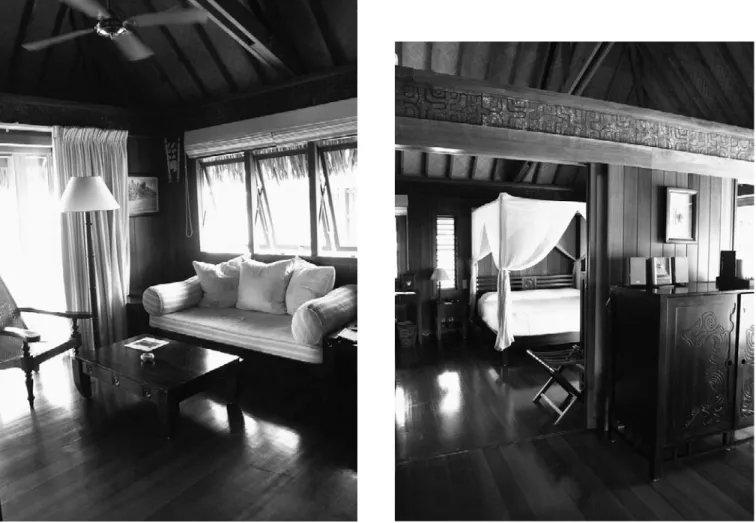
Water management
Waste management
The resort’s climatic performance
Concluding remarks
Its site, on a windward side of the atoll, benefits from frequent gentle breezes and trade winds as well as the moderating influence of the sea. Figures 4.4.15–18 All resort restaurants and bars offer al fresco dining both during the day and at night (Figures 4.4.17–18 courtesy of Bora Bora Nui Resort & Spa).
