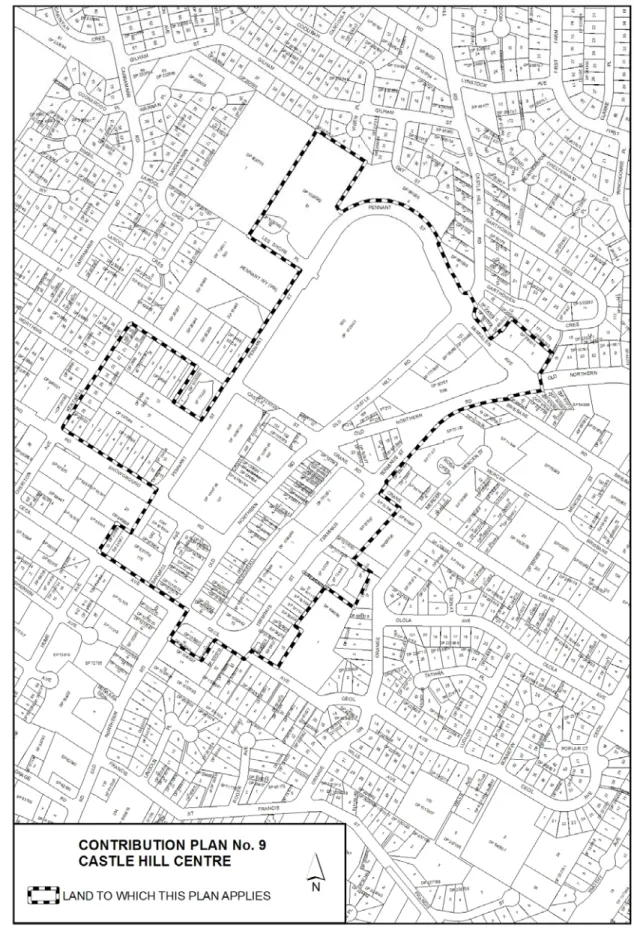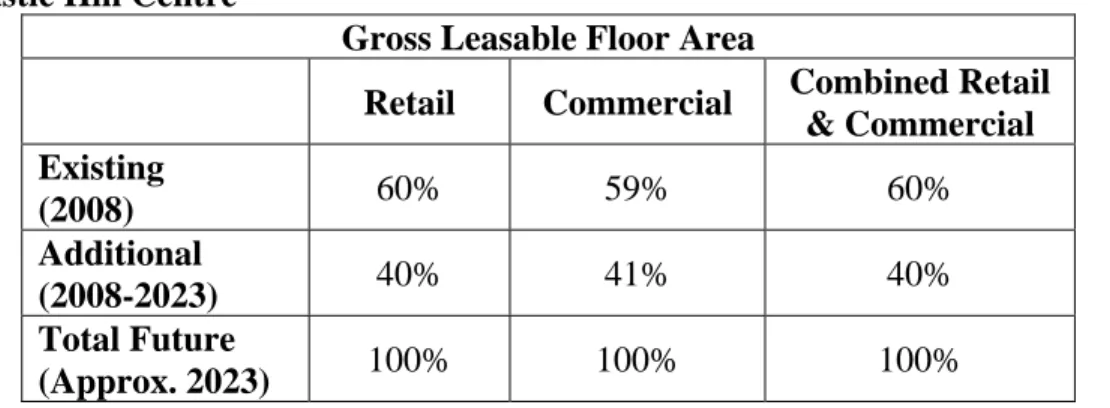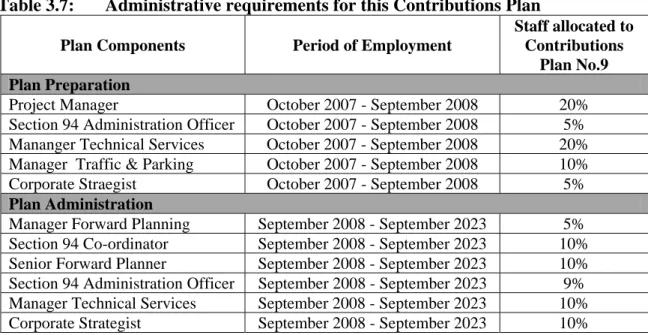S UMMARY OF WORKS COST PER ITEM
C ONTRIBUTION RATES
B ASIC PRINCIPLES OF DEVELOPER CONTRIBUTIONS
W HAT IS THE NAME OF THIS PLAN ?
A REA TO WHICH THIS CONTRIBUTION PLAN APPLIES
W HAT IS THE PURPOSE OF THIS DEVELOPMENT C ONTRIBUTIONS P LAN ?
A PPLICATION OF C ONTRIBUTIONS P LAN N O .9
C OMMENCEMENT OF THE PLAN
R ELATIONSHIP WITH OTHER PLANS AND POLICIES
The above documents can be viewed or purchased at the Council's Administrative Centre, corner of Showground and Carrington Roads, Castle Hill.
M ETHOD OF PAYMENT OF CONTRIBUTION
Definitions relating to the Contribution Plan have been included in Appendix C to assist in the interpretation of the Plan. The Council may consider works to a higher standard than contribution plan compensation, but no reimbursement of additional costs will be provided;.
W HEN MUST THE C ONTRIBUTIONS BE PAID ?
Instead, the developer will be required to pay the full contribution regarding land acquisition. An appropriate condition may be included in any consent applicable to land identified for public purposes to ensure that the land is transferred to the Council.
D EFERRED / PERIODIC PAYMENTS
The decision to accept a deferred or recurring payment is at the sole discretion of the Council. Where the Council does not require the applicant to furnish a bank guarantee, it may require that a public positive covenant be registered under Section 88E of the Conveyancing Act 1919 on title to the land to which the relevant application relates.
C ONSTRUCTION CERTIFICATES AND THE OBLIGATION OF ACCREDITED CERTIFIERS . 12
In these situations, the applicant will be reimbursed for the costs of the work that:-. Any refund to QIC is subject to the applicable considerations of the terms and conditions of the deed.
C REDIT FOR EXISTING DEVELOPMENT
There may be cases where an applicant carries out works in nature, which are included in the schedule of works in this Plan, but the cost of which exceeds the contribution required for that category of facility.
S AVINGS AND TRANSITIONAL ARRANGEMENTS
P OOLING OF CONTRIBUTIONS
E XEMPTIONS
Notwithstanding the foregoing, a Section 94 Contributions Forward Funding Deed was agreed between Queensland Investment Corporation (QIC) and Baulkham Hills Shire Council. Development subject to a direction from the Minister for Planning under section 94E of the EP&A Act.
C ALCULATION OF DEVELOPER CONTRIBUTIONS
R EVIEW OF CONTRIBUTION RATES
Land acquisition contribution rates will be indexed quarterly using the latest Sydney Consumer Price Index (CPI) – an all-group index published by the Australian Bureau of Statistics (ABS).
A DJUSTMENT OF CONTRIBUTIONS AT THE TIME OF PAYMENT
R EVIEW AND MONITORING OF THIS C ONTRIBUTIONS P LAN
C ONTRIBUTIONS REGISTER
P RIORITY OF PROVISION OF FACILITIES
F INANCIAL INFORMATION
P LANNING AGREEMENTS
B ACKGROUND AND CONTEXT
R OLE AND FUNCTION OF THE C ASTLE H ILL C ENTRE
School/heritage site, Crane Road precinct, Les Shore Place commercial in the north west of the Center and Terminus Street Precinct. Pennant Street (Western Ring Road), Old Northern Road and Showground Road are the main arterial roads carrying large volumes of traffic in the Castle Hill Centre. Terminus Street/Cecil Avenue is currently being developed as part of the Eastern Ring Road.
When completed, the Castle Hill Ring Road (Western and Eastern Ring Roads) is expected to carry most of the regional traffic (through traffic) currently supported by Old Northern Way. The Castle Hill center currently has an inadequate provision of civic infrastructure, despite the beautification of Arthur Whitling Park and some street tree plantings within the centre. In general, the bulk of social activity takes place within the Castle Towers Shopping Centre, which has resulted in a lack of provision of quality civic infrastructure in the traditional heart of the Center on the Old Northern Road side.
R ETAIL AND COMMERCIAL FLOORSPACE ESTIMATES
The commercial and residential forecasts are derived from 'Analysis of floor area requirements prepared by Leyshon Consulting, December 2005. Local floor area forecasts are derived from the traffic report for the Castle Towers phase 3 extension, prepared by Masson Wilson Twiney, July 2007. on these forecasts, the majority of planning and investment decisions are based.
The forecasts provide the framework within which to plan the works and facilities that will be required as a result of development within the Castle Hill Centre. Therefore, for the purposes of this Plan, Table 3.1 has been further summarized to present only the retail and commercial floor space estimates. The analysis indicates that the estimated amount of retail and commercial floor space in the Castle Hill center could grow by approximately 40% between 2008 and 2023 as a proportion of total future floor space.

T RAFFIC VOLUME ESTIMATES
D EVELOPMENT AND FACILITY NEEDS
D EMAND FOR PUBLIC FACILITIES : C ASTLE H ILL R ING R OAD
The overall traffic volume within Castle Hill Center is forecast to increase by 42%. The Castle Hill Town Center Study (1994) recommended a series of roadworks which are being put under this Contribution Plan as the Castle Hill Ring Road. The center is fairly well-defined by Castle Hill Ring and surrounding non-residential uses.
Therefore, 52% of the total cost of the Castle Hill Ring Road will be allocated to Contribution Plan No. 9. The EP&A Act allows the council to levy charges for past expenditure on the Castle Hill Ring Road. The costs attributable to the Castle Hill Ring Road are shown in the work schedule (see Appendix A).
The traffic generation analysis presented in Section 3.4 was used to determine the proportion of travel demand for retail and commercial space in Castle Hill Center for the future scenario (2023). The Castle Hill Mainstreet project was then prepared, which outlined a range of civic improvements for Castle Hill Centre. Some of the proposed improvements have been implemented or completed in relation to the findings of the Castle Hill Town Center Study (1994) and the subsequent preparation of the Castle Hill Mainstreet Masterplan (1999).
Under the EP&A Act Council can charge past expenditure on the Castle Hill Mainstreet project. Costs attributable to the Castle Hill Mainstreet project are presented in the Schedule of Works (see Appendix A). For the Castle Hill Mainstreet project, the formula for determining the contribution rate for retail and commercial premises is as follows:
The center is fairly well defined by the Castle Hill ring road and surrounding non-residential uses.
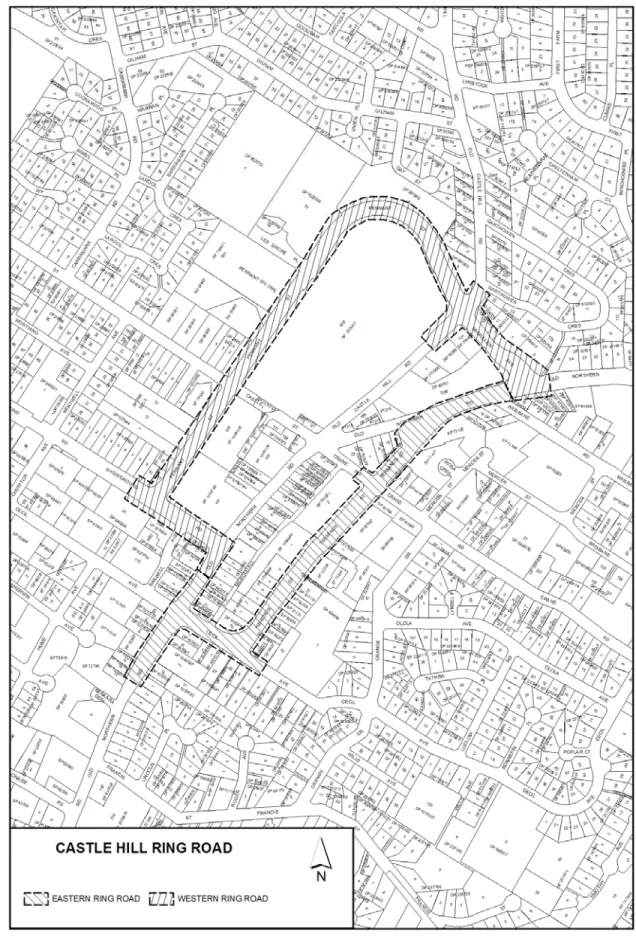
R ELATIONSHIP BETWEEN ANTICIPATED DEVELOPMENT AND DEMAND FOR PUBLIC
C ALCULATION OF CONTRIBUTIONS : C ASTLE H ILL R ING R OAD
The Castle Hill Mainstreet Planning Study master plan report states that Old Northern Road creates a barrier and poor environment in the centre, and there is a lack of cohesion and movement within the centre. The Castle Hill Town Center Study (1994) concluded that the existing pedestrian facilities in the center are inadequate in terms of catering for existing and future users. The expected growth in floor space and traffic volumes in the Castle Hill Center is likely to exacerbate the perceived shortcomings for the public infrastructure in the centre.
The Castle Hill Town Center Study (1994) identified the need to provide a basic framework for urban design improvements. The main objective of the Castle Hill Main Street Planning Study Master Plan (1999) was to provide balanced access and environmental improvements for retail, commercial and residential activities within the center and to establish a master plan for public infrastructure upgrades. Accordingly, for the purposes of this contribution plan, Castle Hill town center is considered to be a single integrated area in which new development will enjoy the same levels of service.
The provision of a facility in a particular part of the Castle Hill Center would meet the development needs of the entire centre. The Eastern Bypass would carry most of the north-south through traffic at the Castle Hill Centre, previously housed on Old Northern Road. This plan also seeks to recover funds related to previous expenditures by the council on the Castle Hill Mainstreet project that exceeded the requirements of the contribution plan approved by the council in May 1995.
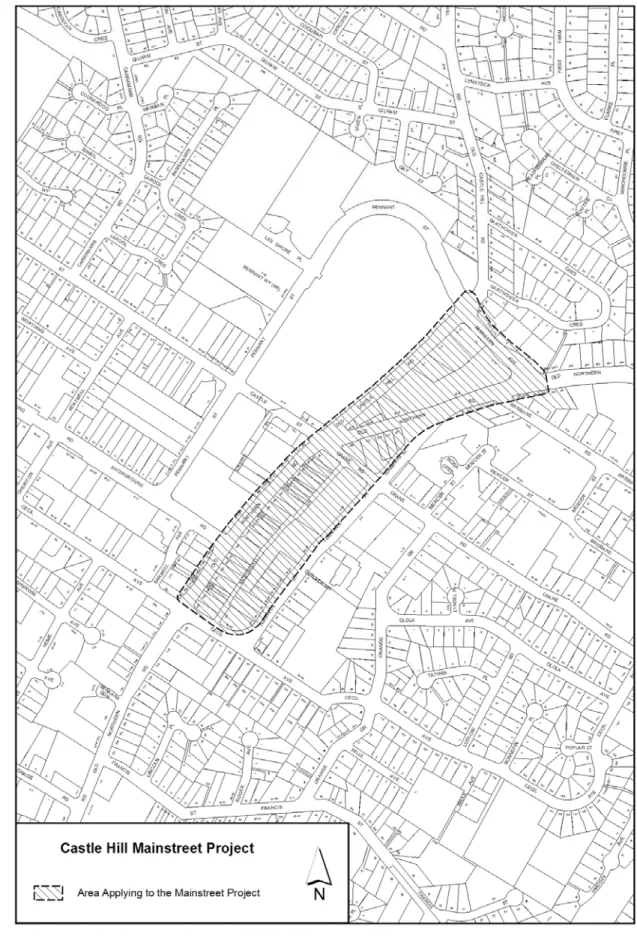
C ALCULATION OF CONTRIBUTIONS : C ASTLE H ILL M AINSTREET P ROJECT
Council's analysis of past expenditure has identified the various sources of revenue committed to the project, namely from Council's general reserve, tied grants, untied grants, loans, other contributions and Section 94 funds. A revised price for works carried out, excluding tied grants and S94 funds, has been determined on the basis of this analysis. This plan also seeks to recover funds related to past expenditures by Council for the Castle Hill Mainstreet Project that exceeded the requirements of the contribution plan adopted by Council in May. Calculation of contribution: Castle Hill Mainstreet Project Summary of costs.
Council will not be required to provide funding for the Mainstreet project works not provided for in this contribution plan due to the 100% apportionment of the costs of the works charged under CP9.
D EMAND FOR PUBLIC FACILITIES : T ERMINUS S TREET P RECINCT
The cost estimates for the town square are listed in the work plan (see Appendix A). Therefore, 40% of the total cost of the Terminus Street Precinct municipal improvements will be levied by this Contributions Plan. The costs attributable to the Terminus Street Precinct are listed in the work plan (see Appendix A).
In summary, the total cost of the Terminus Street Precinct is distributed on this contribution plan as follows:. For the Terminus Street Precinct, the formula for determining the rate of contribution for retail and commercial floor area is as follows:. The preparation, ongoing review and implementation of this contribution plan requires significant council resources.
Therefore, the costs associated with the preparation and administration of this plan will be determined according to this Contribution Plan. The administrative costs to be collected under this Contribution Plan are set out in the work plan (see Appendix A). The costs attributable to the administration of this Contribution Plan are presented in the work plan (see Appendix A).
Council will not be required to provide funding for the administration of this contribution plan that is not provided for in this contribution plan due to the 100% apportionment of costs charged under CP9. Retail Impact Assessment for Castle Towers Level 3 Development Application by Urbec Consultants, April 2008.
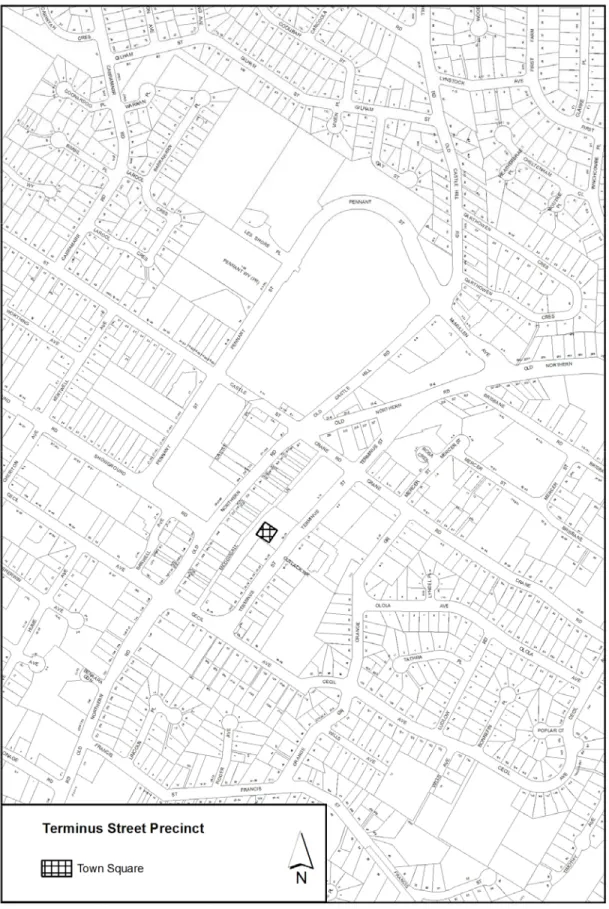
R ELATIONSHIP BETWEEN ANTICIPATED DEVELOPMENT AND DEMAND FOR PUBLIC
C ALCULATION OF CONTRIBUTIONS : T ERMINUS S TREET P RECINCT
The council will be responsible for raising funds from other sources to replace the balance required to fund proposed town improvements that cannot be attributed to future development.
D EMAND FOR PUBLIC FACILITIES : A DMINISTRATION OF C ONTRIBUTIONS P LAN
R ELATIONSHIP BETWEEN ANTICIPATED DEVELOPMENT AND DEMAND FOR PUBLIC
C ALCULATION OF CONTRIBUTIONS : A DMINISTRATION OF C ONTRIBUTIONS P LAN
Statement of Environmental Effects for the Castle Towers Stage 3 Development Application, prepared by Mike George Planning and Gale Planning, August 2007. Castle Hill CBD Masterplan (market assessment and feasibility analysis of the preferred Terminus Street Masterplan option), prepared by Hill PDA Property Consulting, November 2007. Upgrade McMullen Avenue/Old Castle Hill Rd intersection to allow for additional McMullen Ave turn lane in connection with Castle Towers Stage 3 development application.
Upgrade Showground Rd/Pennant St intersection to allow Showground Rd to merge into Pennant St for Castle Towers Stage 3 development application.
