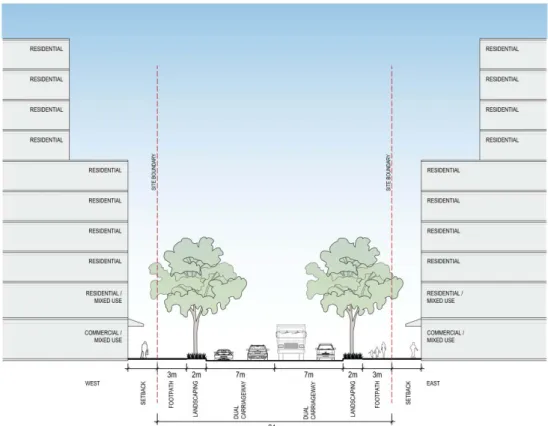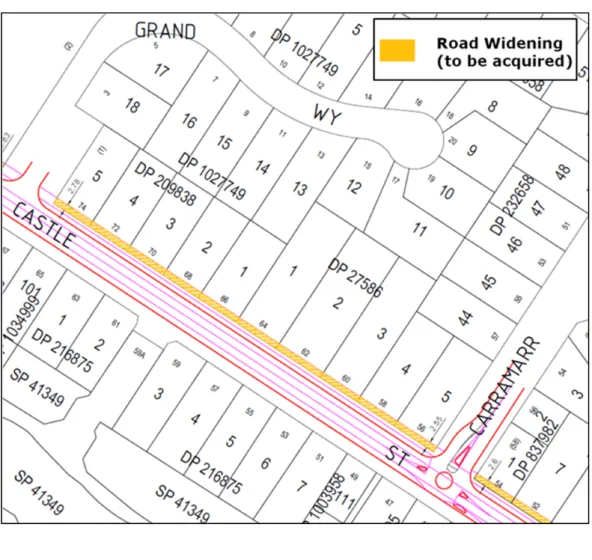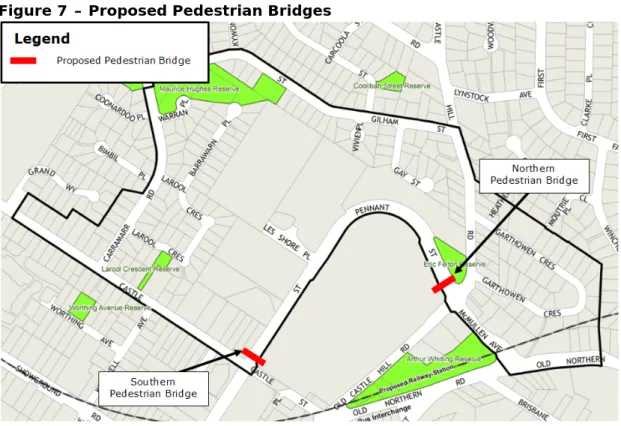S UMMARY S CHEDULES
Credits for existing homes/lots are provided in accordance with the applicable premium rates per development category. The contribution percentages per development category at the time of making this plan are included in the table above.
B ASIC PRINCIPLES OF S ECTION 7.11
W HAT IS THE NAME OF THIS D EVELOPMENT C ONTRIBUTIONS P LAN ?
A REA TO WHICH P LAN A PPLIES
W HAT IS THE PURPOSE OF THIS D EVELOPMENT C ONTRIBUTIONS P LAN ?
A PPLICATION OF THE P LAN
Castle Hill North Precinct S7.11 Contribution Plan Page 7 of a number of considerations that are relevant when the Council determines a development application in accordance with Section 4.16 of the Act.
O PERATION OF THE P LAN
R ELATIONSHIP WITH OTHER P LANS , P OLICIES AND D OCUMENTS
P OLICIES AND P ROCEDURES ON THE L EVYING AND PAYMENT OF C ONTRIBUTIONS
M ETHOD OF P AYMENT
The cost of the work will be offset against the contribution required for the same facility category only. The amount of the offset will be as agreed by the Council and will not exceed the cost allocation for the works included in the Contribution Plan. The financial implications for cash flow and whether the proposed works anticipate the future orderly implementation of the works as identified in the work schedule; and.
P LANNING A GREEMENTS
The proposed offsetting of benefits in kind must be included in the consent conditions, otherwise a S4.55 amendment to the consent to reflect the proposed offsetting will be required. If, for example, the works relate to the decoration of a local park, the costs of the work will be offset against the required open space contribution. Submission of plans and cost estimates to Council for the proposed works to be carried out by the applicant.
W HEN MUST C ONTRIBUTIONS BE P AID ?
A planning agreement may wholly or partially exclude the application of Section 7.11 to the development which is the subject of the agreement. Provisions 7.4. until 7.10. the chapters of ZIZ and the accompanying regulations prescribe the content, form, object and procedures for concluding space agreements. Any person wishing to enter into a planning agreement must first submit a written proposal to Council documenting the benefits of the planning and how the proposal would address the demands created by the development for new public infrastructure, facilities and services.
D EFERRED OR P ERIODIC P AYMENT
Castle Hill North Precinct S7.11 Contribution Plan Page 10 Phase 2 20 residential lots are created from the residual lot. This method ensures that contributions are paid for the total number of additional lots created from one or more original lots. In the example, 40 lots are created from 1 existing lot and contributions are due for 39 additional lots.
C ONSTRUCTION CERTIFICATES AND THE OBLIGATIONS OF ACCREDITED CERTIFIERS
A C OMPLYING DEVELOPMENT AND THE OBLIGATIONS OF ACCREDITED CERTIFIERS
C REDIT & O FFSETS FOR W ORKS IN K IND
C REDIT FOR E XISTING D EVELOPMENT
Castle Hill North Precinct S7.11 Contribution Plan Page 11 development that will increase the population beyond the current population and create a demand for the provision of such infrastructure. For purposes of calculating contributions due under this plan, a credit will be made available for each existing parcel of approved residential development that existed on or before the approval of the Section 7.11 Contribution Plan - Castle Hill North Precinct. However, any lot that was vacant on or prior to the enactment of this plan and did not generate demand for works or facilities of the type charged under this plan, and for which no prior contribution has been made under section 7.11 of the EP&A Act, 1979, is liable for the payment of contributions in accordance with this Contribution Plan in case of subdivision or development for residential purposes.
S AVINGS AND T RANSITIONAL P ROVISIONS
E XEMPTIONS
P OOLING OF C ONTRIBUTIONS
C ALCULATION OF C ONTRIBUTIONS
Income projections will be calculated by multiplying the estimated additional population (see Table 1 in Section 3.1) by the contribution rate per person, and will be indexed at 2.5% which represents the midpoint of the Reserve Bank of Australia's inflation rate of 2-3 per person. cent, averaged over the cycle. A cash flow projection will be prepared using the above elements over the life of the Contribution Plan. The contribution rate per person is determined on the basis that the NPV is neutral against the Discount Rate over the total life of the plan.
R EVIEW AND M ONITORING P ROCESS
Nominal discount rate based on the 10-year Commonwealth bond yield plus IPART's debt margin estimate (half the interest rate spread between the 10-year Commonwealth bond and 10-year A-rated non-financial corporate debt and a margin of 12.5 basis points borrowing costs). Castle Hill North Precinct S7.11 Contribution Plan Page 14 The contribution rates and program of works for this plan have been produced based on information available at the time of writing. Any changes to the Contribution Plan, other than minor typographical corrections, will be publicly disclosed in accordance with the requirements of the EP&A Act and Regulation.
T IMING OF P ROVISION
F INANCIAL I NFORMATION
Castle Hill North Precinct S7.11 Contribution Plan Page 15 Council will also make a statement in its annual financial report in relation to this and other contribution plans as soon as practicable after the end of each year. The Strategic Plans contain the following chapters which set out the expected development in the northern area of Castle Hill, the expected demand for new public facilities and infrastructure and justify that developer contributions are reasonable and appropriate by establishing linkages or links between development and the need for new facilities and services.
DEVELOPMENT POTENTIAL AND POPULATION
The Northern area of Castle Hill is ideally positioned for urban renewal due to its access to new public transport infrastructure, position in a major established center and age of housing. The area is part of the Council's Housing Direction and response to the NSW Government's Sydney Growth Plan and North West Rail Link Corridor Strategy. The proposed rezoning will allow for a significant increase in housing and new population within the area.
Assumptions have been made on the potential housing types outlined in the Castle Hill North Area Plan, Part D Section 20 – Castle Hills Development Control Plan and the development standards within The Hills LEP. Population projections for the northern Castle Hill area are based on a 20-year time frame. The expected development and resulting population within the northern area of Castle Hill will create increasing demand for various public facilities and services.
The following sections of the Contribution Plan identify the relationship between the expected development within the area and the facilities or services listed above, specify the appropriate level of division (if any), and provide a brief description of the proposed works and their timing.
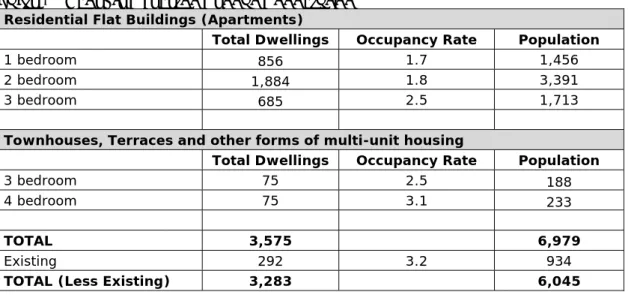
OPEN SPACE FACILITIES
Maurice Hughes Reserve (14,558m2): This reserve also doubles as a passive open space located behind Castle Hill Primary School. Currently there are open space links within and connecting to Castle Hill North such as Larool Crescent Reserve and Bert Parkinson Reserve. However, achieving a greater amount of passive open space will present challenges due to the highly urbanized context and the cost of land.
Accordingly, the proposed approach is to improve the function and capacity of the existing passive open space areas within the district. The proposed capital cost of beautifying the local open space within the district is outlined below. Passive beautification of the open space including bicycle/pedestrian path, paving, drinking fountain, tables, planting, security lighting, sod and fencing;
Pedestrian and cycle links are an important element of the open space network within the northern area of Castle Hill. The need to provide the open space identified in this part of the plan is created by residential development. The local open space requirement will be fully funded by future development within the northern area of Castle Hill as the need for amenity is a direct result of future growth within the area.
In terms of the open space in the precinct, around 55% of the cost of this facility will be funded by the future population of Castle Hill North Precinct.
TRANSPORT AND PEDESTRIAN FACILITIES
Castle Hill North Precinct S7.11 Contribution Plan Page 25 (380) would pass through the McMullen Avenue/Old North Road intersection. Of these approximately 380 cars, 17% of the total increase will be generated by future development within the northern precinct of Castle Hill. Road Upgrading and Widening (Castle Street and Old Castle Hill Road) Road profiles have been prepared for all roads in Castle Hill North Precinct.
Castle Hill North Precinct S7.11 Contribution Plan Page 27 Figure 2 – Enhanced Collector Road (Old Castle Hill Road Profile). Castle Hill North Precinct S7.11 Contribution Plan Page 29 Figure 6 – Old Castle Hill Road – Road Widening Plan. It is envisaged that the Castle Hill North Precinct will develop into a high density transit centre.
The need for the proposed roundabouts, road widening and footbridges has been created by the residential development of the North Castle Hill Area. It is therefore appropriate that residential development within the Northern Area of Castle Hill should be subject to the full costs of providing these facilities. Approximately 17% of the cost of improving the McMullen Avenue/Old North Road intersection will be funded by future development within the northern Castle Hill area.
Castle Hill North Precinct S7.11 Contribution Plan Page 31 The contribution rates for transportation facilities are set out in Table 5 and Part A Summary Schedules.
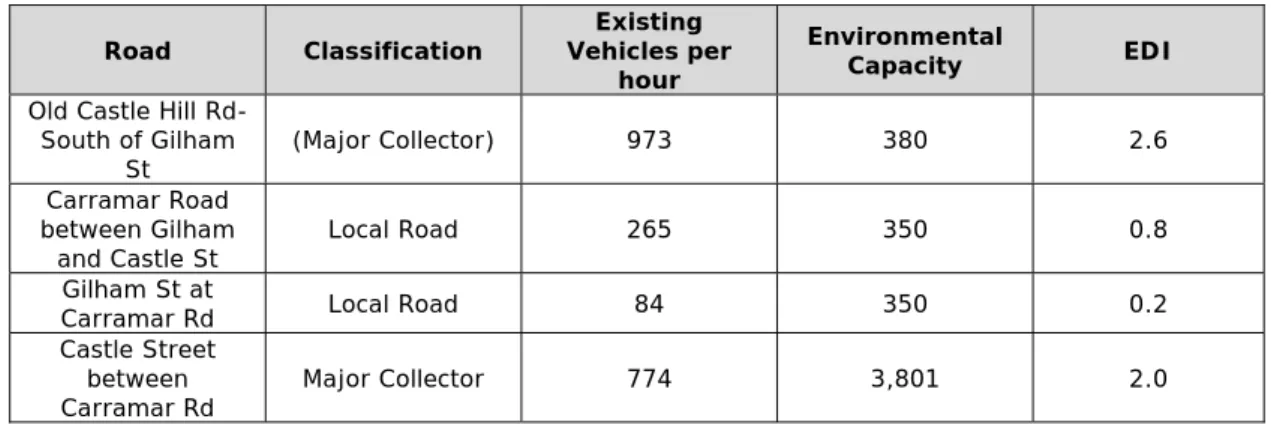
STORMWATER FACILITIES
Cost estimates for stormwater infrastructure are based on IPART standard rates (IPART Local Infrastructure Standard Costs, April 2014). The formula used to calculate the contribution rate for stormwater drainage facilities - capital works is presented in Part B section 2.19. Contribution rates for drainage facilities are set out in Table 5 and the Summary Schedules of Part A.
PLAN ADMINISTRATION
WORKS SCHEDULES
1 CHNOSE1 Maurice Hughes Reserve Beautification - Open space beautification including cycle path, barbecue, planting, bins, bike racks, drinking fountains, seating, tables, turfing, security lighting. 3 CHNOSE3 Eric Felton Spare beautification - Passive beautification of open space including demolition of concrete slab and light structure, clearing of vegetation, cycle/pedestrian path,. 8 CHNNRT4 Roundabout - Garthowen Crescent and Old Castle Hill Road (Northern Junction) 1 Point CHNNRT5 Traffic Management (Roundabouts) - Live Traffic Management 1 Point CHNNRT6 Signalized Junction - McMullen Avenue and Brisbane Road 1 Point CHNNRT8 Northern Pedestrian Bridge will (The Northern Pedestrian Bridge will cross Pennant Street, from.
Eric Felton Reserve to the Castle Towers site, on the east side of the junction of Pennant. 12 CHNNRT9 Southern Pedestrian Bridge (The Southern Pedestrian Bridge will cross Pennant Street, on the north side of Castle Street, near the current Castle Hill Police Station) 1 Item CHNNRT10 Road Upgrade and Widening (from Eric Felton Reserve to Gilham Street) – Incl. way. 18 CHNADMIN 1.5% of the cost of works within the contribution plan - Preparation, review and ongoing.
