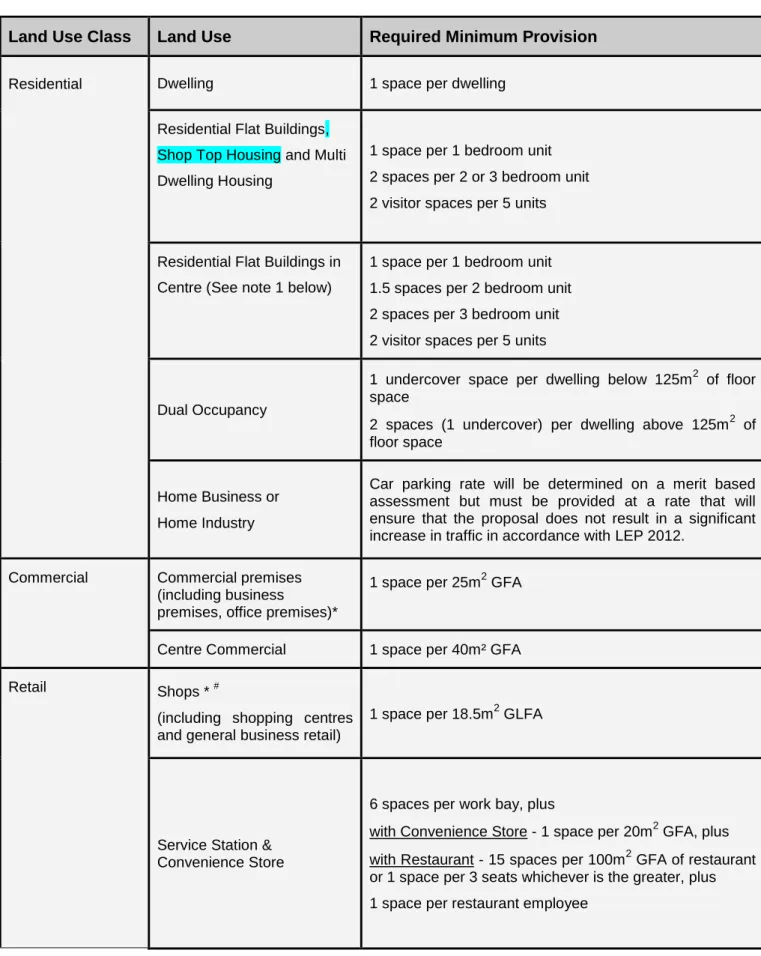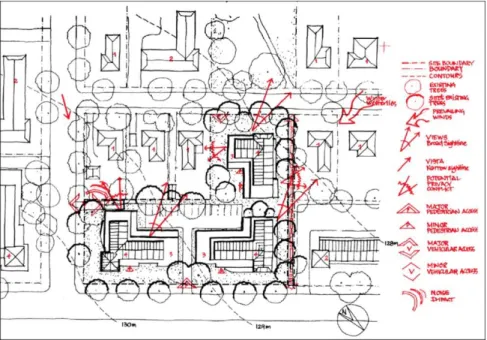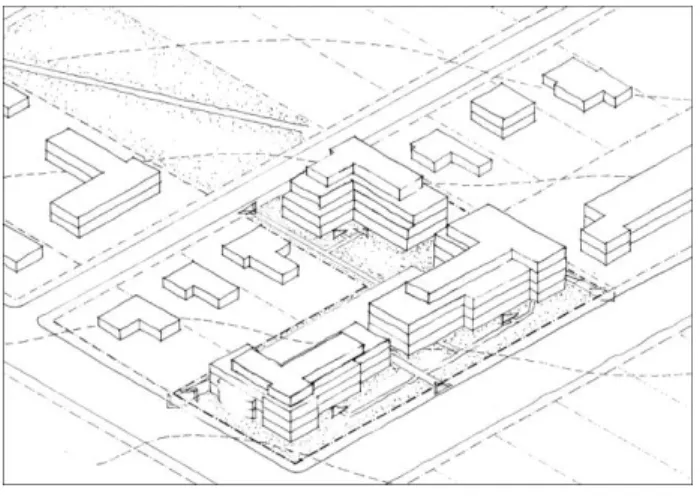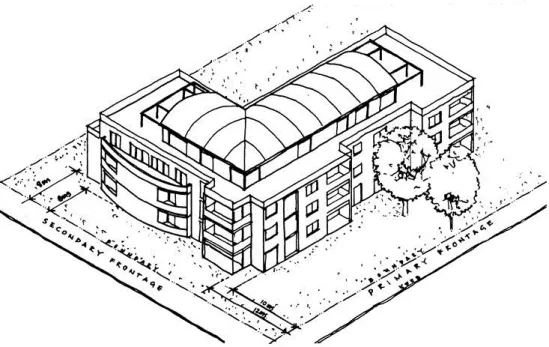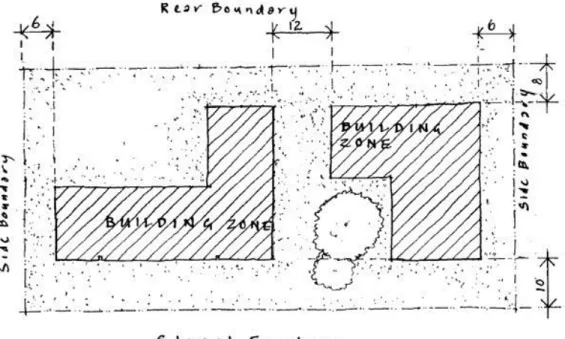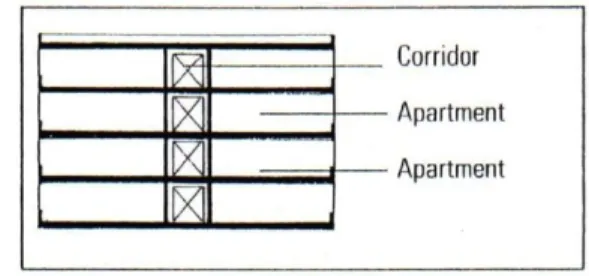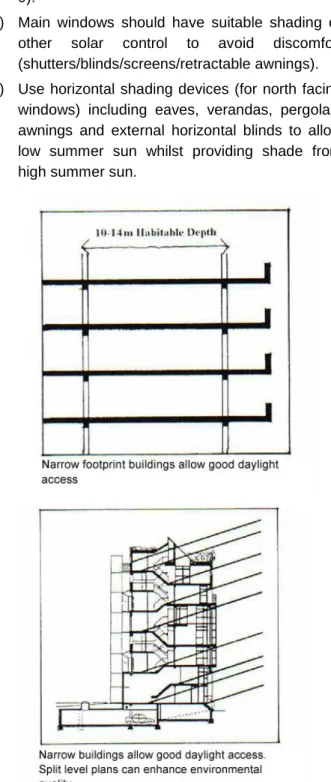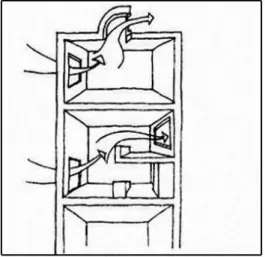INTRODUCTION
LAND TO WHICH THIS SECTION OF THE PLAN APPLIES
STATE ENVIRONMENTAL PLANNING POLICY NO. 65 (SEPP 65) – DESIGN QUALITY OF RESIDENTIAL FLAT
AIMS AND OBJECTIVES OF THIS SECTION OF THE DCP
OBJECTIVES AND DEVELOPMENT CONTROLS
SITE REQUIREMENTS
Minimum lot sizes for double occupancy, multi-family homes and residential apartment buildings of the LEP 2012.
SITE ANALYSIS
SETBACKS – BUILDING ZONES
The isometric drawing must be drawn to the same scale as the site plan and site analysis (1:500 or 1:1000) and must include the following: Figures 4 and 5 show how they can be used. a) Offsets must be in accordance with Table 1, except where a larger offset is required to fulfill consideration no. 1 regarding the construction area - clearances to protect trees.
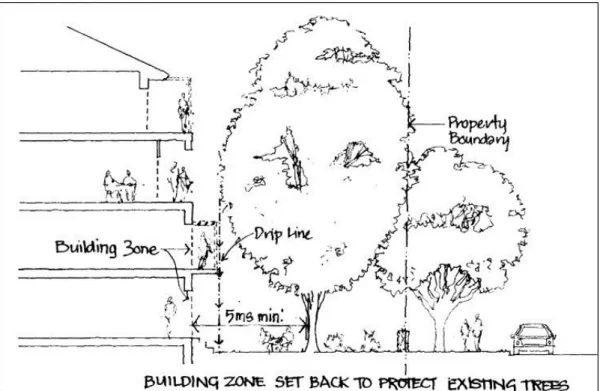
BUILDING HEIGHTS
BUILDING SEPARATION AND TREATMENT
LANDSCAPE AREA
Part B Section 5 Residential apartment building. meters in width will be excluded from the landscape area calculation. They should reflect the scale of the building and should consist of trees, shrubs, ground covers and grass. g) Native species should be used to maintain a strong natural theme for the neighborhood and because of their low maintenance characteristics, relative rapid growth, aesthetic appeal and suitability for the natural habitat. h). The landscape design must take into account the safety of residents and allow natural surveillance of common areas and paths.
BUILDING LENGTH
BUILDING DESIGN AND STREETSCAPE
All parking spaces on the ground floor, garages and/or garage doors in the basement must be hidden or shielded as much as possible by planting from the street and view of the public. These entries add to the streetscape and character; therefore they must be considered in the design. o) Building entrances should be clearly visible from the street and clearly visible from the residence to improve incidental surveillance. p) The space around the entrance to the building should be large enough to stand out and have a distinctive architectural shape. Building entrances in walls must be clearly marked out and visible from the driveway. u) The location of the building is intended to take advantage of any views of nearby/adjacent landscaped open spaces or public reserves. v) Residential siting and design should also take advantage of any views of open space, public reserves and bushland to promote natural surveillance and enhance residents' visual amenity.
URBAN DESIGN GUIDELINES
Carefully designed walls with well-balanced vertical and horizontal proportions play an important role in defining the character of the development and the streetscape as a whole. i) Break large horizontal facades, whether walls or roofs, into smaller sections of no more than 10 metres, paying careful attention to materials and colours. j) Enhance the facade by using well-proportioned and balanced projections and recesses. k) Provide architectural features in the facade that give a human dimension to the ground floor, such as entrance porches, pergolas, etc. l) Any exposed garage wall should consist of more than one material and color to add visual appeal and interest. M). Blank interior walls along boundaries shared with open space or reserves should be avoided and opportunities to create and orient housing should be sought in the design to allow direct views from living areas onto the open space/reserve. w) Dwellings with courtyards facing a street or public place should be avoided. Baulkham Hills Multi Unit Housing – Urban Design Guidelines, 2002”, which has been adopted by the Council as a guideline for the design of residential blocks of flats.
DENSITY
Provide a detailed statement, addressing the “Baulkham Hills Multi Unit Housing – Urban Design Guidelines 2002,” – Section 6 – Neighborhood Character Statements and Section 7 – Subdistrict Character Statements.
UNIT LAYOUT AND DESIGN
In this regard, double load floor plans and single aspect units (refer to Figure 6) should not be used unless:-. Where deeper floor plans are used, higher floor-to-ceiling heights are encouraged to increase penetration of sunlight and air. For developments containing 30 or more apartments, the schedule is to specify the apartment size category for each apartment.
BUILDING MATERIALS
Consideration should be given to the existing character and streetscape in the design of new development. A mixture of materials (at least two types, not including glass windows) should be used at any elevation visible from the street or any adjacent property. Amount of material required. i) Avoid materials that may contribute to poor indoor air quality, such as those that generate formaldehyde or those that may create a breathing hazard in the event of a fire (eg polyurethane). j) Select materials that will minimize the long-term environmental impact throughout the life of the development. k) Preference is given to materials derived from renewable sources or those that are sustainable and generate a lower environmental cost, recycled materials or materials with low embodied energy, better life cycle cost and sustainability.
OPEN SPACE
In order to provide usable open space for housing above ground level, any balcony or terrace must have a minimum area of 10m2 and a minimum depth of 2.5 metres.
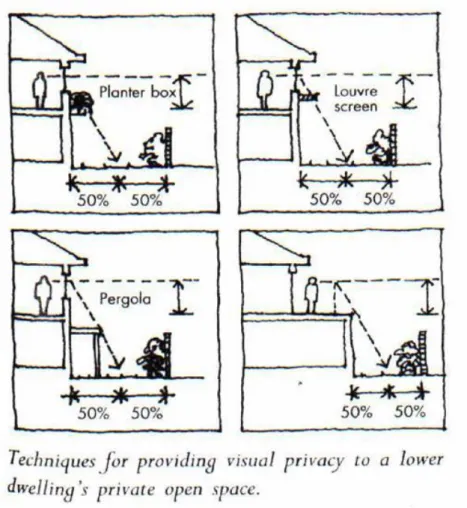
SOLAR ACCESS
Source: Better Urban Living Guidelines for NSW Urban Housing. f) East and west facing windows can cause excessive heat in summer. Reduce the size of east and west facing windows or consider external vertical shading devices such as vertical blinds, slatted walls and dense vegetation. g) Shading elements should be incorporated into the overall elevation design. h). The common open space must be exposed to the sun for at least four hours between 9:00 and 15:00 on June 21. i) Buildings must be designed so that neighboring residential buildings and a large part of their landscape receive at least four hours of sunlight between 9am and 3pm on 21 June.
VENTILATION
Use horizontal shading devices (for north-facing windows) including eaves, porches, pergolas, canvas roofs and exterior horizontal blinds to allow low summer sun while providing shade from high summer sun.
LIGHTING
STORMWATER MANAGEMENT
In this respect, the drainage design must include measures to control the water quality of the storm water run-off. The design is minimal to integrate bioretention filters along roads, driveways and in the open space. H). Details of easements to be created over downstream properties if none already exist, including the written consent of all affected landowners.
VEHICULAR ACCESS
On-site detention deposits are only permitted in common areas within a proposed development (eg driveways, common open space) and not within private yards.
CAR PARKING
STORAGE
ACCESS AND ADAPTABILITY
Panels that can be removed to connect adjacent residential apartment buildings and accommodate larger extended families.
PEDESTRIAN / BICYCLE LINKS
Documentation to demonstrate how the . should be considered when determining the most suitable location for the connection of the path:-. It should be a straight line through the site connecting streets or other public spaces; A solid fence along the boundary of the trail that restricts the view of the trail from adjacent properties is not acceptable.
PRIVACY - VISUAL AND ACOUSTIC
SERVICES
WASTE MANAGEMENT – STORAGE AND FACILITIES
The required number of containers will be assessed as part of the development application process and will be given as a condition of consent. i). When locating and designing waste storage areas, consideration should be given to screen views of the facility from any adjacent property or public space, while still ensuring that there is some natural surveillance from within the development to minimize vandalism and other anti-social activities. Communal storage areas must be located within reasonable traveling distance of all dwellings within a development. j) Waste storage areas must be kept clean, tidy and free from offensive odors at all times. k) The design of the trash storage and collection facilities and ongoing use by the occupants must be addressed in the Design of Facilities and Ongoing Management sections of the Waste Management Plan as required in the Submission Requirements of section 3.26 – Waste Management Planning.
The design must comply with Council's Bin Storage Facility Design Specification available on Council's website.
WASTE MANAGEMENT PLANNING
FENCING
DEVELOPER CONTRIBUTIONS
INFORMATON REQUIRED FOR A DEVELOPMENT APPLICATION
If a model is not submitted with the application, a "stop the clock" command is immediately placed on the development application until the model is presented. Please refer to Part A – Introduction, Section 4.0 for general filing requirements and detailed requirements to be included in each of the above documentation.
Where applicable, provide appropriate details and/or explanations to demonstrate compliance (or non-compliance) with the development controls in this part of the DCP. At least 75% of the common open space must be provided at ground level and properly landscaped. The common open space should only be accessible to the residents of the development.
This part of the DCP should be read in conjunction with Part A – Introduction to this DCP. The purpose of this section of the DCP is to establish the Council's specific objectives and development controls for the provision of car parking within the Shire. Providing ample parking which is convenient for the use of residents, employees and visitors to the development. a) Number of required parking spaces and associated conditions must be provided in accordance with Table 1.
To ensure convenience and safety in the design and construction and operation of the development in accordance with the Council's ESD objective 7. a). A proportion of the total necessary parking spaces must be made available for disabled people in accordance with table 2. b). 2 spaces plus 5% of the total number of car spaces required where – New construction exceeds 5,000m2 in BFA or.
Additions to existing facilities increasing the size of the overall development to over 5000m2 GFA. 2 spaces plus 5% of the total number of spaces required for cars, where – New construction exceeds 4,000 m2 in GFA or Additions to existing facilities increasing the size of the overall development to over 5,000m2 GFLA.
To provide adequate on-site access for service vehicles for the purpose of loading and/or delivering goods. ii) To ensure that types of loading and delivery areas are adapted to the needs of the development. iii). In addition, the application of controls for driveways in other relevant sections of the DCP should be used.
