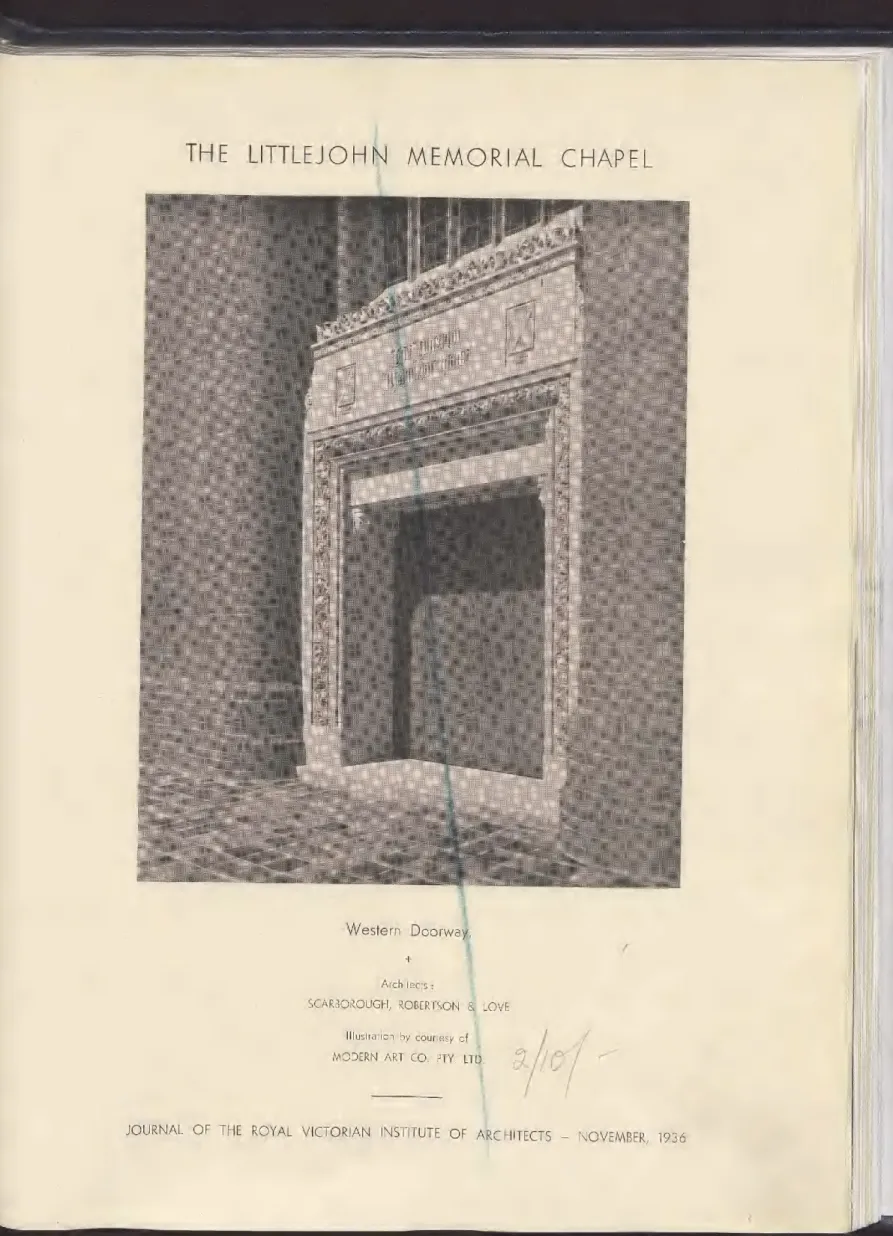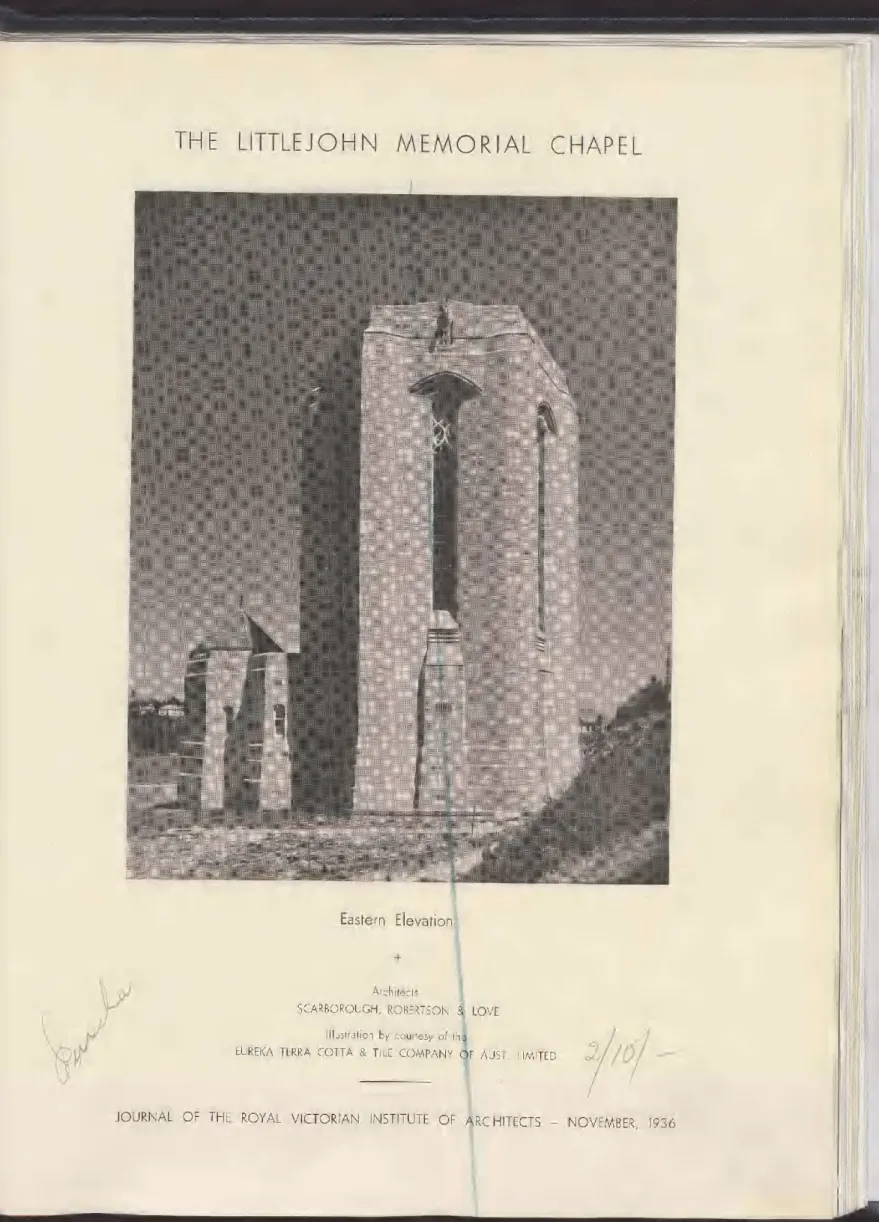Klingender (chairman of the Institute) ex officio the chief architect of Rijkswaterstaat [Mr. The first possibility to be examined seems to be that of a standard ordinance for the municipalities. The committee's examination of the regulation is progressing rapidly and should be completed by the end of the current year.
On the other hand, the operating costs of the cost control plan itself must be considered. It should be possible for all routine work to be performed by subordinate administrative staff. Thus, in the case of a small office, the profit or loss for any period can be obtained without a complete set of books.
The next step is to break down the budgeted total costs into allowances or budgets for the different sections of work. Actual costs as incurred on each section of the work are shown by the first vertical column under "Actual Costs." to fill in gradually. 34;Modern School." It may, however, be confused by the appearance of the same in the handsome additions to the Royal Prince Alfred Hospital in Sydney.
The domestic architecture of Brisbane, especially in the suburbs of that city, constitutes an extensive exhibition of the use of wood in small domestic structures.).
THE LITTLEJOHN MEMORIAL CHAPEL
LITTLEJOHN MEMORIAL
CHAPEL
The main features of the south and east sides are repeated here, with the addition of the Bell Turret. The only trace of the dramatic can be found in the contrast between Narthex and Nave. The pulpit and lectern are on the north and south sides of the apse respectively.
The ambulatory, which stretches between the south porch and the chancel, provides an emergency exit from the nave, but its main interest lies in the rhythm of repeated arches across the ceiling - the result of the necessity of reinforcing the roof slab under the large buttresses above. The organ gallery lies above the central bay of the Narthex, with the large and bulging organ chambers on either side and the console between them. With the side walls of the nave kept fairly plain, the enrichments have been concentrated at the two ends.
In addition to the polychrome treatment of the roof trusses and cornice, color is planned in several other areas. On the pulpit's bookend hangs a royal blue cloth, bordered with silver and with the cross of St. and similarly trimmed with silver fringe and embroidery.
The placement of the organ above the Narthex on the west side arose mainly from the need for both internal and external simplicity on the east side. This certainly avoids the distraction of the organ cases when placed before the eyes of the worshippers. Briefly, each point of the system appears as an ivory disk, placed in the wall and engraved with the name of another point.
The West Doorway is lighted by a flush panel in the underside of the opening, and the south entrance by two casement lights, covered by decorative cast bronze grilles. An outlet on one side of the outdoor pulpit is connected to a microphone, connected to amplifier equipment in the organ room. The chapel's satisfactory acoustics are due to advice and service from Dr.
BUILDING
All lights (as well as all Nave heaters) are controlled by remote switches concealed behind the panelling, and by magnetic switches in the control room, located within the thickness of the front wall. Heating is provided by means of electrical tubes mounted under the pews, in the pulpit and in the organ chambers. From here the leads go to a monitor loudspeaker hidden behind the organ pipes (and modulated by the organist with a rheostat on the console) and to a microphone point in the organ gallery (also switched by the organist) for picking up the organ music for amplification outdoors .
The roof is covered with acoustic tiles and the rear wall is plastered with acoustic plaster. These two surfaces, together with the carpet that is used across the full width of the wide corridor, form the sound-absorbing surface that is necessary to guarantee optimal conditions for both voice and organ music in the Chapel. It is believed that any measure of success that can be claimed for the Chapel is due in large part to the rare and fortunate circumstances that have brought all relevant considerations, direct and indirect, including furniture, glass, silver, embroidery, etc., within the authority of the Architects, who express their sincere appreciation for this consideration.
However, the goodwill of clients and the best efforts of Architects would be of little use without the co-operation of contractors, subcontractors and craftsmen, and in this respect Architects have been particularly fortunate in their association with artists and artists. craftsmen who worked well in everything that was made. There may be happier associations during the duties of an Architect, but we have yet to discover them.
I\DUSTRY
CONGRESS
CURRENT ARCHITECTURAL WORKS
NOTES OF GENERAL INTEREST
BOARD OF ARCHITECTURAL EDUCATION
THE ROBERT AND ADA HADDON
ARCHITECTURAL SCHOLARSHIP OF THE INSTITUTE
THE WILLIAM CAMPBELL SKETCHING COMPETITION
ANNUAL GOLF MATCH
REQUEST BY BUILDERS FOR THE SUPPLY OF ADEQUATE DETAILS OF JOINERY
1936-1937 Persistent Link

