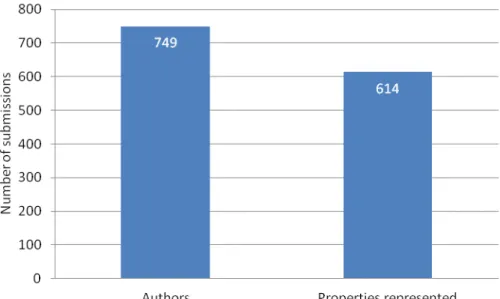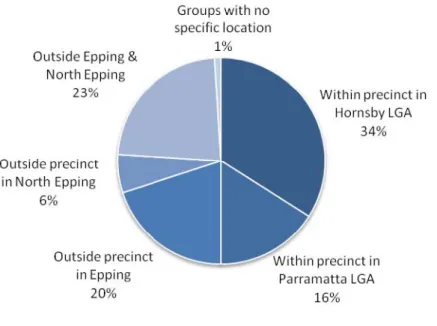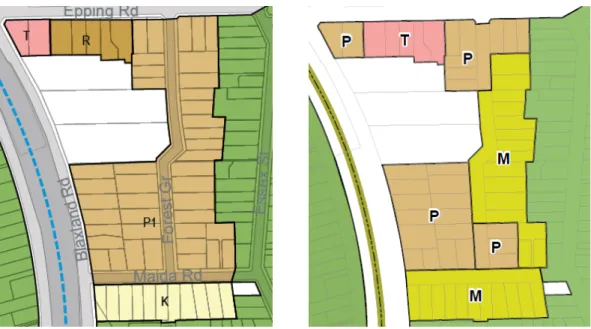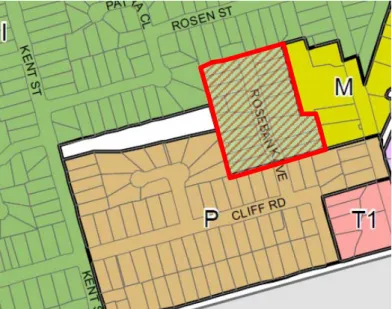The Planning and Infrastructure Department prepared the Epping Town Center Urban Activation District Structure Plan and Planning Report for the Borough's proposal. As a result of the recommended changes, the estimated housing yield for the district increased from 3,600 to 3,750.
Community consultation
Number of submissions
Submissions location by Local Government Area
Submission type
Stakeholder groups
Views
Overview
Traffic impacts
These works are expected to provide additional capacity at bottlenecks in the Epping Town Center area. Indicative cycle paths have been shown in the Structure Plan and these will inform the planning for cycle paths by the councils.
Height and floor space ratio controls (town centre core)
2 p.m. in the middle of winter (June 21), with over 80% of the site having direct sunlight during this time. No changes are recommended for the elevation and FSR controls in the downtown core, except 2‐.
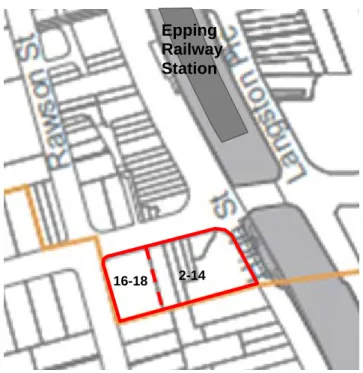
Height and floor space ratio controls (residential zones)
Although the heritage review recommended that buildings should be limited to three storeys near the Rosebank Avenue Heritage Conservation Area, the department believes that the visual and amenity impact of five-storey residential buildings on neighboring properties on Cliff Road and Hazlewood Place can be managed by adopting appropriate built-in of form controls in the Council's DCP. Like the Cliff Road area, this area was designated for five-story residential buildings in a 2011 study. Four properties (25 Pembroke Street and 1, 3 and 3A Norfolk Road) are also proposed to be included in the East Epping Heritage Conservation Area.
The nine property owners also requested additional heights for their properties due to the potential amenity impacts of future development in the Essex Street residential intensification zone. A number of submissions objected to the proposed increase in heights and densities in areas of residential intensification. The residential intensification areas have been chosen due to their proximity to the railway station and the city center centre, and to provide additional housing growth and choice in the area.
The extent of these areas has been limited so that housing yields for the center are generally consistent with the yields estimated in the 2011 traffic study.

Heritage items and heritage conservation areas
It is also considered that the additional growth in the number of dwellings in the area is balanced by the increased size of the heritage conservation areas, which will be approximately 30% of the area within the conservation areas. As part of the planning for the Epping Town Center precinct, the department consulted with both Parramatta City Council and Hornsby Shire Council on whether additional heritage items and heritage conservation areas in the precinct should be added to each council's heritage lists. The loss of five potential heritage items and one existing item in the Cliff Road residential intensification area is also considered to be balanced with 17 new heritage items recommended for listing and new and extended heritage conservation areas recommended for the area.
These ranged from not proceeding with the conservation of the conservation area, the southern half of properties within the proposed conservation area boundary being excluded from conservation, and the listing continuing and even expanding in size. Considering the views of Hornsby Shire Council, who indicated general support for the heritage site as proposed, and the findings of the Perumal Murphy Alessi heritage review, the Department considers that this proposed heritage site continues to be listed as Exhibit. Some concerns were raised in submissions that parts of the proposed heritage conservation areas would restrict the redevelopment of properties in the future and that the boundaries of these areas should be reconsidered due to the impact of recent developments.
Contributions were defined by the heritage advisor as part of the consideration of the scope of the heritage conservation areas.
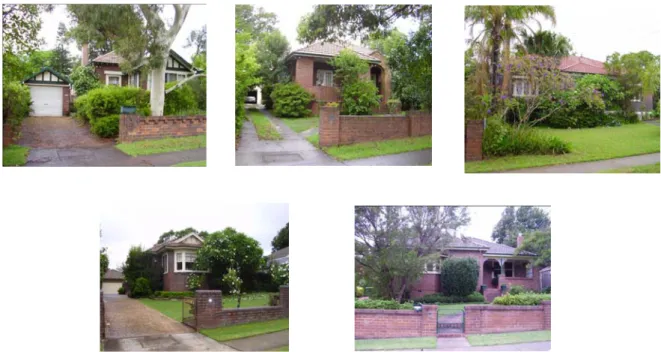
Open space/parks
These properties, which lie outside the district boundary, have not been notified as part of the neighborhood's exhibition, and the department therefore does not find it appropriate to proceed with the construction of these properties as part of the neighborhood's redevelopment of Epping City Centre. The listing of these properties is supported by Hornsby Shire Council and there are opportunities to promote the listing of these properties through an amendment to the Hornsby LEP 2013.
Public domain improvements
Schools and other services
Parking
In relation to Parramatta commercial parking rates, the Parramatta DCP 2011 requires 1 space per 50m² of commercial gross floor area plus 1 loading bay per 400m² of commercial gross floor area. The Hornsby DCP 2013 has a range of parking requirements for different types of commercial premises within and more than 800m from a railway station. Some submissions raised concerns about the future plans for the Rawson Street car park.
This car park is owned by Parramatta City Council and the future use of this site will be a matter for council to determine. The parking lot is proposed to be area B2 Local Center with a maximum height of 48 m and FSR 4.5:1. For all properties in zone B2 in both council areas within the area, a parking rate of an average of 1 space per dwelling and 1 space per visitor per 10 dwellings is recommended to apply and should be included in any council DCP.
The parking prices for other housing developments in the area are recommended to be the same as the controls in the individual councils' existing DCP.
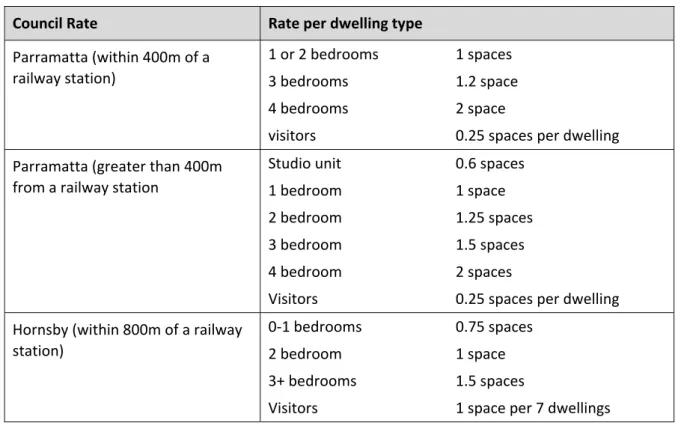
Other infrastructure/utilities
Zones
The owner of this site has requested that the zoning for these properties be changed from B2 Local Business to R4 High Density Residential. An R4 zoning on these lots is supported as high density housing may occur at the rear of the heritage items depending on requirements in the council's DCP. The owner has informed the department that the site is leased to Transport for NSW for the next four years for the North West Rail Link project and therefore no redevelopment of the site can take place before then.
The council has zoned the site for open space and has considered purchasing the property to extend the council's open space, reflected in the site identification on the Hornsby LEP Land Acquisition Map 2013. Due to the history and complexity of this site , the department considers that it is most appropriate to retain the open space zoning for this area as part of the Epping Town Center area. It is also considered that the R4 zone would have less impact on the residential properties to the west of the site, particularly as the lack of ground floor retail means that no podium level would be required.
The R3 Medium Density Residential and R4 High Density Residential zoned uses in the Hornsby Local Government Area have been reviewed to ensure that the zoned uses comply with the Hornsby LEP 2013 and the Hornsby DCP 2013.
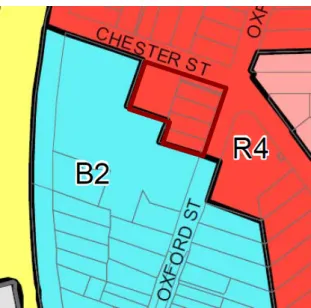
Accessibility
Change to the character of Epping
Reduction in commercial floor space
Economic studies prepared to support the Epping Town Center area have identified that demand for commercial uses of large floor slabs in Epping is likely to decline as other centers such as Macquarie Park and Norwest Business Park are more attractive, although it is still expected that there should be a demand for commercial premises with smaller license plates in the area.
Minimum allotment size
Consultation
Hornsby Shire Council
The department does not support the preparation of a land reservation occupation map for the Hornsby LEP 2013 as this is not considered to be necessary. The plot lies outside the district boundary and will therefore not be included in the redevelopment of Epping City Centre. The Department has provided copies of the draft maps to councils prior to the rezoning to assist councils in preparing the DCPs for the area.
Progress on the SEPP should not occur until the design details of the proposed road improvements by the RMS have been finalized and provided to Council for consideration. Concerns were raised about the recommendations in the heritage report and its impact on the Cliff Road residential intensification zone, and the impact on achieving the objectives of the Urban Activation Zone programme. The Department does not support the inclusion of minimum or maximum floor areas for commercial uses.
The Department recommends that the DCP determine the locations of active street frontages as standard practice.
Parramatta City Council
It is considered that the DCP controls recommended for the site, as prepared as part of the structure plan, and the controls in SEPP 65 will provide sufficient design controls to result in positive design outcomes for the site. Economic feasibility reviews prepared for the department indicate that owners are experiencing very good returns on their rentals and/or have long-term leases that would require even higher FSRs than proposed for short-term redevelopment. Transport for NSW had advised that funding for the three junction works is available and concept design work has been completed.
Flexibility is sought for the parking rates in the city centre, so that the market can determine the parking offer. The department recommends a residential parking fee of an average of one parking space per apartment and 1 visitor space per 10 homes for the core of the city center, and should be included in each municipality's DCP. A 1% levy increase is not proposed as part of the SEPP for the Epping Town Center district.
The Department has consulted with the Council on this matter and will continue to consult with the Council to help arrive at an appropriate contribution rate outcome for the District.
NSW Land and Housing Corporation
NSW Health
Staff from the Planning and Infrastructure Department gave a presentation on the Epping Town Center Precinct's master plan and answered questions from the public. Given the location of this location in relation to the center of the city, this is considered a more suitable zone. 3 The R4 zone applies to residential land with a maximum height of 17.5m (5 storeys) within the Hornsby local authority area.
This is intended to provide more 5-storey residential buildings near the station to provide additional housing growth and housing choice. This is to maintain consistency of height control and FSR in Zone B2 on the east side of Oxford Street. Although it is a rare building in the area, the overall heritage significance is not high and it contrasts with the proposed development of the surrounding properties.
1 Parking rates for flats in the R3 and R4 zone must be the same as each of the councils' Development Control Plan.
