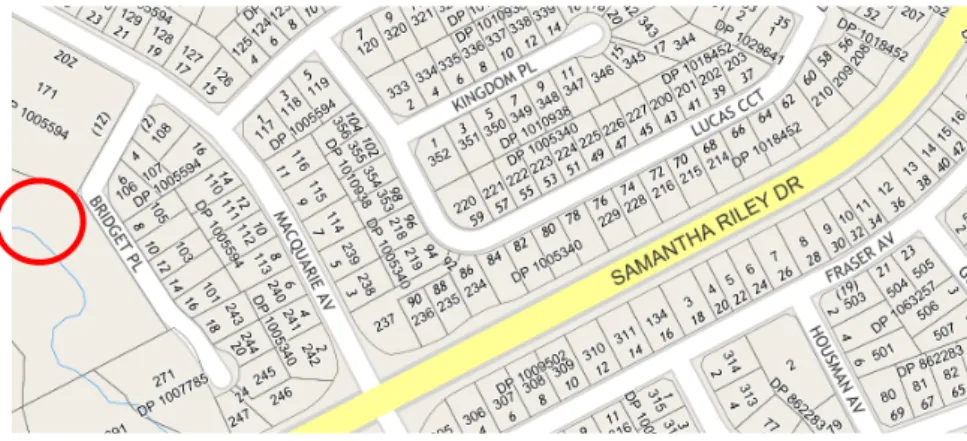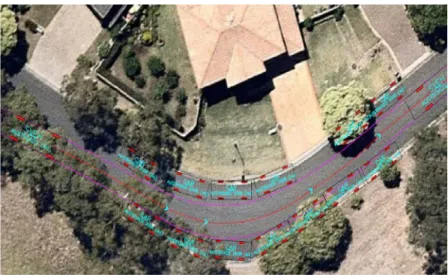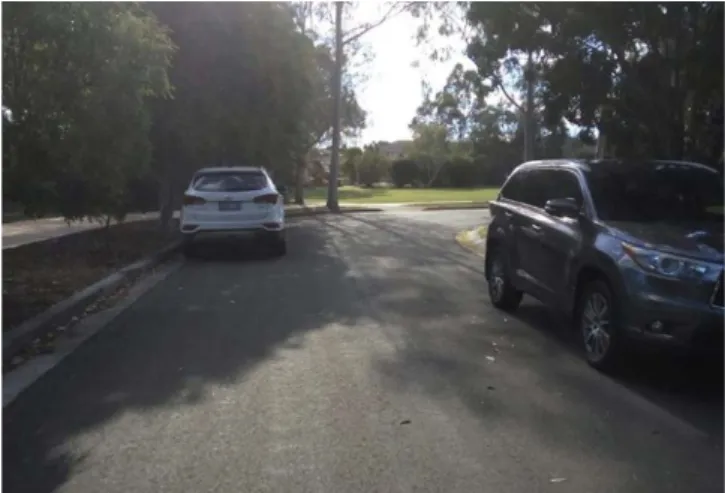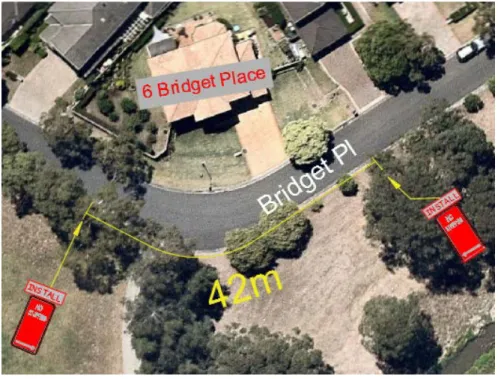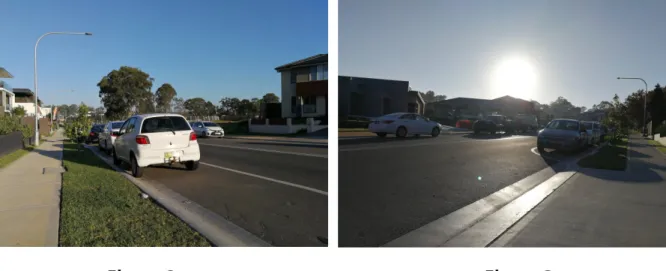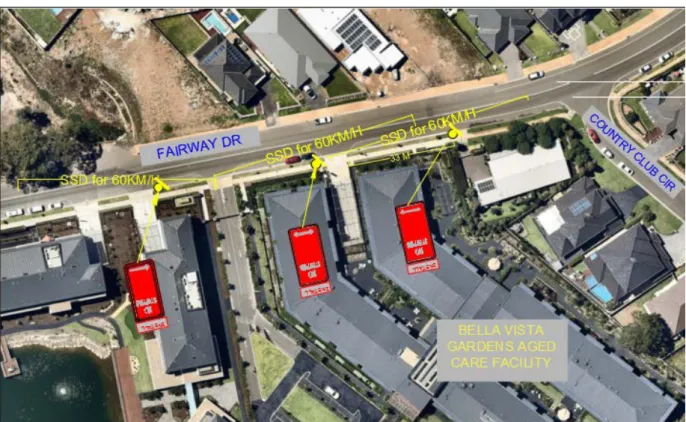A MOTION WAS BROUGHT BY THE BOARD OF THE MASI AND DETAILED BY THE COUNCIL PRESTON THAT THE Minutes of the Ordinary Meeting of the Board of June 12, 2018 be confirmed. The Council refuses access to item 23 in accordance with the following table and Section 11(2) of the Local Government Act. The Council is refusing access to Item 23 in accordance with the table above and Section 11(2) of the Local Government Act.
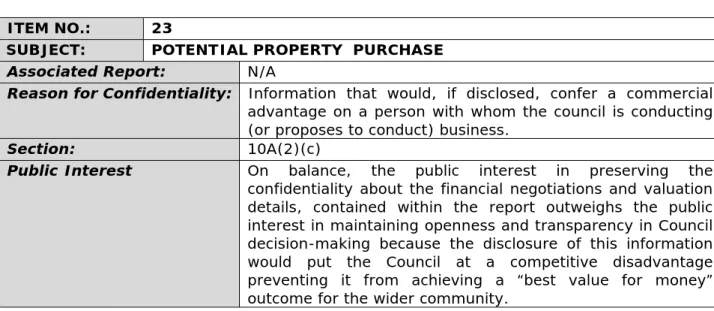
Council entered into Closed Session
THE SITE
The site has a moderate slope of approximately 10% from east to west away from Jacks Lane. The western portion of the site is heavily vegetated with Shale Sandstone Transitional Forest which is a species listed as a Critically Endangered Ecological Community under the Biodiversity Conservation Act 2016. This threatened vegetation covers approximately 37% of the subject site and forms part of an extensive and largely undisturbed network of vegetation.
PLANNING PROPOSAL
STRATEGIC CONTEXT
The Rural Land Strategy also includes the objective of ensuring the improvement and maintenance of the ecological integrity of rural land. Based on the above, the planning proposal is partially consistent with the goals and strategies contained in the Rural Land Strategy. Insufficient justification was provided to support deviating from the rural land strategy adopted by councils and applying it through the 2012 LEP.
PRE-GATEWAY PUBLIC AUTHORITY COMMENTS
The RMS has indicated that a traffic impact statement will be required to address the additional traffic potential and any road safety impacts as a result of the planning proposal. The intersection of Jacks Lane and Wisemans Ferry Road may require upgrading to allow for additional yield. At the very least, the RMS has advised that the right-of-way crossing needs to be upgraded from its current configuration to improve road safety.
LOCAL PLANNING PANEL ADVICE
A strategic concept plan should be provided detailing the upgrade of the crossing, crossing warning signs and all other required upgrade work, turn-off treatments, simultaneous entry and exit at the intersection of Jacks Lane and Wiseman's Ferry Road and existing sight lines. The RMS recommended that the Council may consider a site-specific development control plan (DCP) to master the subdivision and establish future access arrangements and intersection works. The Council would require draft plans to be provided, including approximate details of any vegetation to be removed, technical and drainage specifications of any upgrade work required if the proposal were to go ahead.
MATTERS FOR CONSIDERATION
As Jacks Lane is approximately 650m long, to the end of the property, and is not a thoroughfare, the area does not meet the requirements of the Fire Protection Planning. The distance of Crown Road to Wisemans Ferry Road is 700m (beyond the maximum of 200m) and is not likely to resolve access issues and adequately provide safe access to and from the site in the event of a bushfire. This would facilitate the natural extension of the Biodiversity Map at the present time (see Figure 11 below).
OPTIONS Option 1
Overview of the process for submission of works-in-kind offers, internal assessment and reporting;. The draft Planning Agreement and Works-in-Kind policies will streamline and standardize the Council's procedures for receiving, assessing, negotiating and processing offers from developers to enter into works-in-kind or planning agreements. The public exhibition of draft policies on planning agreements and works-in-kind agreements has no direct financial impact on the Council.
THE HILLS SHIRE COUNCIL
PLANNING AGREEMENTS POLICY
DRAFT
Page 8 4. CONTRIBUTIONS
- Contributions to be provided under a Planning Agreement
- Potential Benefits and Infrastructure
Similarly, section 7.3 of the Act also contains a requirement in relation to land intended under a planning agreement to be used for public purposes within a reasonable time. In addition, it also includes the financing of current expenditures related to the above-mentioned matters and the costs of planning the effects of development on the environment. The council will consider securing contributions in the form of land allocation (free of charge), provision of material public benefit or payment in cash.
Page 9 contributions. However, where a particular development is unable to deliver an item of
- Pooling of monetary contributions
- Application of Section 7.11 and/or 7.12 contributions plans
- Application of Section 7.24 and special infrastructure contributions
Offers of planning consents in conjunction with planning proposals will be considered concurrently with the assessment of the planning proposal. Offers of planning agreements in conjunction with development applications will be considered at the same time as the assessment of the development application. The proposed location agreement will be publicly disclosed (assuming the Council's decision on this) in accordance with the Act and Regulation.
PLANNING AGREEMENT
ADDRESS / APPLICATION]
THE HILLS SHIRE COUNCIL [“DEVELOPER”]
Page 2Planning Agreement
Page 3CONTENTS
Page 4Planning Agreement
Page 5pursuant to any legislation including the Act, the Roads Act 1993 (NSW) and the Local
Page 67. Dedication
Page 7 The Developer must pay the Monetary Contribution and any applicable Additional
Page 89. Works
Page 1015.1.2 any consent or approval required by law or any other law to.
Page 1321.2.4 any other insurance required by law
Page 1423. Easements Covenants and Restrictions on Title
Page 15This Agreement will immediately terminate if
Page 16 the Developer and at the risk of the Developer. The Developer must pay all
Page 1731.6 Expert’s decision
Page 1935.3 Amendments
Page 2035.11 Party acting as trustee
Page 22 does not require the Developer to settle a labour dispute if, in the Developer’s
Page 2336.2 Interpretation
Page 24Schedule 1 – Location Plan
Page 25Schedule 2 – Proposed Development
Page 26Schedule 3 – Dedication Land (Clause X)
Page 27Schedule 4 – The Works (Clause X)
Page 28Schedule 5 – Monetary Contributions
Page 29Execution Page
Page 30
Page 31EXPLANATORY NOTE TO
THE HILLS SHIRE COUNCIL WORKS-IN-KIND POLICY
- Page 2
- Page 41.INTRODUCTION
- Page 5consent. Rather, an offer to enter into a voluntary planning agreement should be
- Page 62.TERMS AND DEFINITIONS
- Page 73.ASSESSMENT CRITERIA FOR WORKS-IN-KIND APPLICATIONS
- Page 84.OFFSETTING WORKS-IN-KIND AGAINST CONTRIBUTIONS PAYABLE
- Page 9
- Page 105.PROCESS FOR WORKS-IN-KIND AGREEMENTS
- Page 115.3. Council Assessment
- Page 125.7. Bank Guarantee
- Page 13c. Where Offer is made following issue of Development Consent and Payment of
- Page 14WORKS IN KIND PROCEDURE
- Page 156.OTHER MATTERS
- Page 167. REIMBURSEMENT CLAIMS
This policy is known as the Hills Shire Council Works-in-Kind Policy ("Policy"). The developer must establish to Council's satisfaction the value of the proposed works in kind, including an independent surveyor's report where required. Township officials and the developer will negotiate in good faith to agree on the terms of the works-in-kind contract.
This Security will be for the agreed value of the Works-in-Kind plus 15% and must be provided prior to execution of the Agreement. It is the responsibility of the developer to ensure that it has all necessary consents to carry out the Works-in-Kind. The proposed timing of these inspections will be identified in the Works-in-Kind Agreement.
On completion of the works identified in the Works-in-Kind Agreement, the Council will inspect the works and identify any defects. Following the rectification of any identified faults, the Council will accept dedication of the Works-in-Kind. The developer is required to bear all costs associated with the dedication of the Works-in-Kind.
Variations to the Works In Kind Agreement template will only be considered in unique circumstances.
WORKS IN KIND AGREEMENT [ADDRESS / APPLICATION]
Page 1 Works-in-Kind Agreement
- Defined meanings
- No restriction on Council’s Powers This Deed or anything done under this Deed
Council is the consenting authority under the Environmental Planning and Assessment Act 1979 (NSW) (the Act) for the proposed development. The Developer has been granted the Development Permission or is otherwise entitled to act upon the Development Permission in respect of the Land. The Developer has made an offer to the Board to enter into this Agreement to make provision for the Developer's performance of the Works in [Design Note – insert.
The council has accepted the developer's offer for the purposes of section 7.11(5)(b) of the Act on the developer's execution of the works in [Preparation note - insert. part' or 'full'] satisfaction of the monetary contributions. Words used in this document and the applicable rules of interpretation are set forth and explained in the definitions and interpretation clause at the back of this agreement.
Page 2 pursuant to any legislation including the Act, the Roads Act 1993 and the Local
- Obligation to Carry Out Works
- Ownership of Works
- Effect of Developer’s Compliance with this Agreement
- Determination of Value
- Access to the Land and location of Works
Page 4 8. Protection of People, Property and the Environment
- Damage and Repairs to the Works
- Variation of Works
- Failure to Carry out and Hand-Over Works
- Works-As-Executed-Plan
- Rectification of Defects
- Cost of Works carried out by the Council
- Indemnity and Insurance
- Provision of Security
- Termination
- Consequences
- Private Certifiers
- Breach Notice and Rectification
- Dispute resolution 1 Disputes
- Costs
- General
Page 13 (c) Each party by execution of this document irrevocably, generally and
Page 14 26.10 Counterparts
- Definitions and interpretation
Page 15 Consumer Price Index means the All Groups Consumer Price Index applicable
Page 16 GST means any tax, levy, charge or impost implemented under the A New Tax
- Interpretation
Page 18 Schedule 1 – Location Plan
Page 19 Schedule 2 – Monetary Contributions
Page 20 Schedule 3 – Works
Page 21 Execution Page
This report recommends that the draft Voluntary Planning Agreement (VPA) submitted in conjunction with the planning proposal for land at 6-12 & 16-20 Garthowen Crescent, Castle Hill (24/2016/PLP) be subject to legal review and subsequently publicly exhibited at the same time as the planning proposal. The draft VPA requires that as part of any future development of the land at 6-12 and 16-20 Garthowen Crescent, Castle Hill, a monetary contribution is paid to the Council in respect of any yield on the site over and above the planned growth under the Castle Hill North Precinct Plan and draft Contributions Plan. The VPA seeks to address the additional demand for new local infrastructure that will be generated by approximately 89 additional units, beyond what has already been planned and provided for in the draft contribution plan for Castle Hill North.
Pay monetary contributions to the Council under the applicable Contribution Plan for Castle Hill North in respect of the first 96 dwellings on the site (being the proceeds expected and provided for by the Contribution Plan);. Based on the draft contribution plan for Castle Hill North, the developer will be required to pay an average contribution of $22,363 per unit in association with the first 96 approved dwellings. The Castle Hill North planning proposal (16/2016/PLP) and draft contribution plan foresee and allow for up to 96 dwellings on the site.
Based on the draft contribution plan, the first 96 homes would be levied approximately $2.1 million, at an average rate of $22,363 per home. The planning proposal would allow for approximately 89 additional homes not envisioned or envisaged in the design contribution plan for Castle Hill North. The value of the cash contributions offered through the VPA in connection with the additional 89 residences that would be allowed under the planning proposal exceeds the value that would otherwise be due under the draft contribution plan applicable to the land.
The Draft Contribution Plan for Castle Hill North provides a reasonable indication of the cost of providing local infrastructure for service growth in the Castle Hill North Precinct.
VOLUNTARY PLANNING AGREEMENTDRAFT PLANNING AGREEMENT
Page 2 Planning Agreement
Page 3 Development Application Not Yet Submitted
Page 4 CONTENTS
Page 5 Planning Agreement
Page 6 2. Planning agreement under the Act
Page 7 6.3 Annual Increases
Page 10 (b) The Parties may give written submissions to the Expert but must provide
Page 11 15.3 Release from Registration
Page 12 (b) Any legal action in relation to this document against any party or its property
Page 13 18.9 Remedies
Page 14 Construction Certificate has the same meaning as in the Act;
Page 16 (e) where a word or phrase is defined its other grammatical forms have a
Page 17 Schedule 1 – Monetary Contributions
Page 18 Schedule 2 – Location Plan
Page 19 Schedule 3 – The Works
Page 20 Schedule 4 – Proposed Development
- THE NEW CODE AND DESIGN GUIDE
- AMENDMENTS TO LEP 2012
- AMENDMENTS TO DCP 2012
This report recommends that a planning proposal be prepared to amend clause 4.1A of Hill's Local Environment Plan 2012 to include a minimum site size for manor houses in the R3 Medium Density Residential zone. Associated changes to the environmental planning and assessment regulations, the local environmental plan for the standard instrument and the new design guidance for low-medium density housing are also part of the legislative package. The Department of Planning and Environment has indicated that the postponement of the coming into force of the Code has been supported by the Minister for Planning, the Hon.
It is not known at this stage whether all parts of the legislative package will be postponed or just the launch of the Code. A copy of the mayor's minutes and the letter to the minister is attached as appendix 1. The purpose of this report is to provide an overview of the Low Rise Medium Density Housing Code and discuss the required changes to LEP 2012 and DCP 2012.
Therefore, no changes to the Council's LEP 2012 or DCPs are recommended in response to this part of the legislative package. The council's request for a postponement of the code outlines that the preferred approach is to consider medium density outcomes as part of the development of a housing strategy. Notwithstanding the above, an applicant may request a change to the minimum lot size in accordance with clause 4.6 of the LEP, which will be assessed on the individual merits of the application.
The following is a summary of the main proposed controls compared to the requirements of the Code:.

