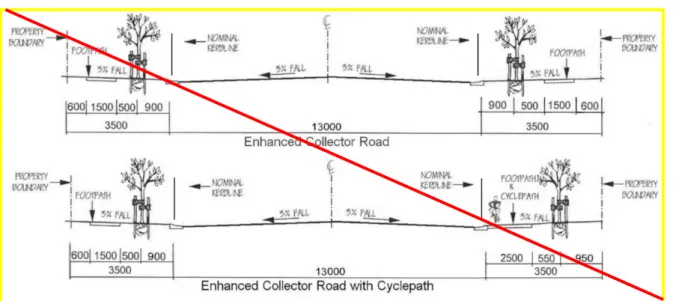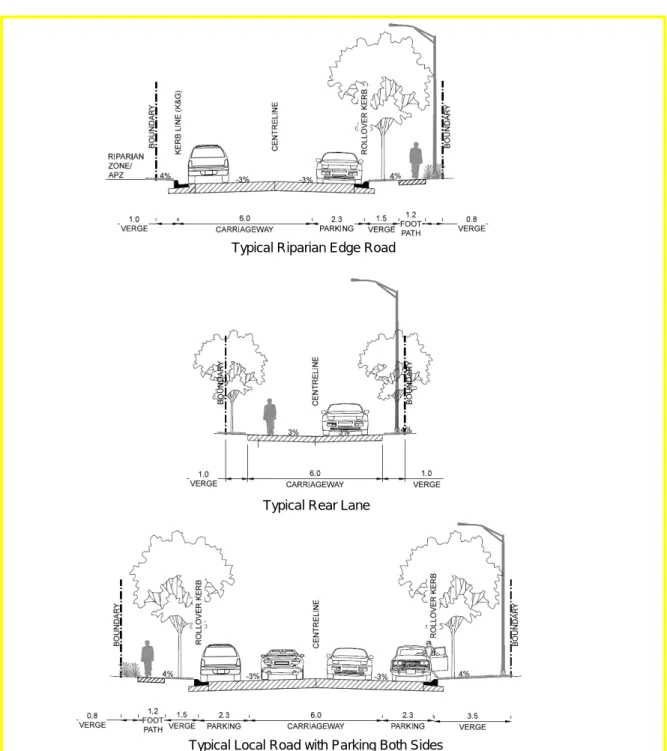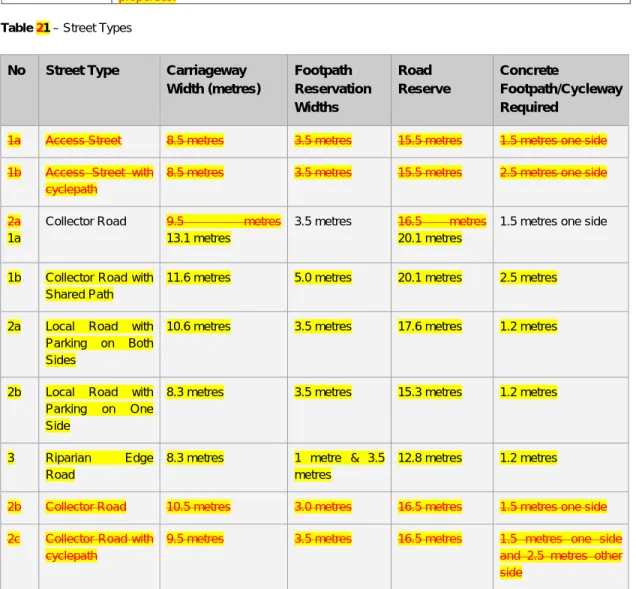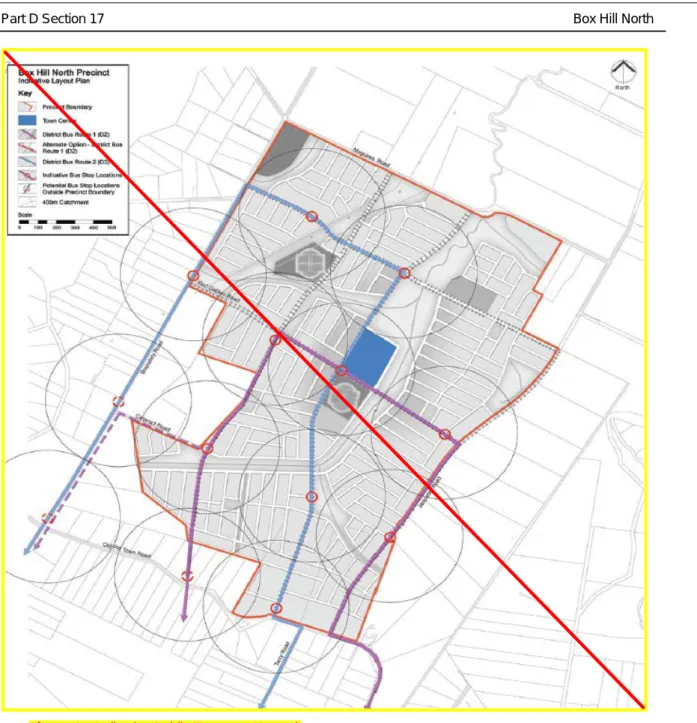This is page 1 of the minutes of the Hills Shire Council Regular Meeting of December 9, 2014. This is page 8 of the minutes of the Hills Shire Council Regular Meeting of December 9, 2014.
Publicly Accesible Areas Management Plan
Minutes of the duly called ordinary meeting of the Hills Shire Council held in the Council Chambers on 9th December 2014.
Trees Suitable for Street and Park Planting
Consistency with Aboriginal Heritage Impact Permit
Waste Management Plan for all Level 3 Development Applications
Acoustic report
Street Naming
This is page 9 of the minutes of the ordinary meeting of Hills Shire Council on December 9, 2014.
Water Sensitive Urban Design
Transport for NSW and RMS Requirements The following is required by Transport for NSW and RMS
This is Page 10 of the Minutes of the Ordinary Meeting of The Hills Shire Council held on 9 December 2014. This is Page 13 of the Minutes of the Ordinary Meeting of The Hills Shire Council held on 9 December 2014.
Heritage Council Requirements
This is Page 14 of the Minutes of the Ordinary Meeting of The Hills Shire Council held on 9 December 2014. qualified and experienced historical archaeologist who is able to hold an excavation director's permit for sites of state significant archaeological potential. This will help the community and future visitors to appreciate the heritage values and history of the area.
RailCorp Requirements
Heritage for prior approval by delegates of the Cultural Heritage Council of this person as excavation director before any archaeological investigation or other work commences on the site. Depending on the results of the assessment, an excavation permit may be required under the NSW Heritage Act, 1977 before construction can proceed in this area.
NSW Police Requirements
An appropriate methodology for testing Zone A, and the name and experience of any proposed Excavation Director will be provided to the. If any archaeological remains are discovered during soil disturbance or excavation in Zone A, all work in that area will be stopped immediately and a written assessment of the nature and significance of the resource, together with a proposal for the treatment of the remains, must be submitted. submitted to the Heritage Division, Office of Environment and Heritage.
Signalisation of Caddies Boulevard/Commercial Road Intersection
This is page 26 of the minutes of the ordinary meeting of The Hills Shire Council held on December 9, 2014. This is page 27 of the minutes of the ordinary meeting of The Hills Shire Council held on December 9, 2014.
Compliance with SEPP 65 – Design Quality of Residential Flat Development The application has been assessed having regard to the 10 design quality principles
The development at street level provides an appropriate, contemporary architectural form in keeping with the desired future character of the Carlingford district. The site is oriented to the street with shared open space at the front and back of the site.
Compliance with The Hills Local Environment Plan 2012
Planning permission may not be granted for development that contravenes a development standard, unless:. a) the consent authority is satisfied that: i) the applicant's written request has sufficiently dealt with the conditions that must be demonstrated in accordance with subsection 3, and. At least 10% of the housing yield must include apartments with three or more bedrooms. d) The minimum internal floor area of each unit, exclusive of common passages, parking spaces and balconies shall not be less than the following:.
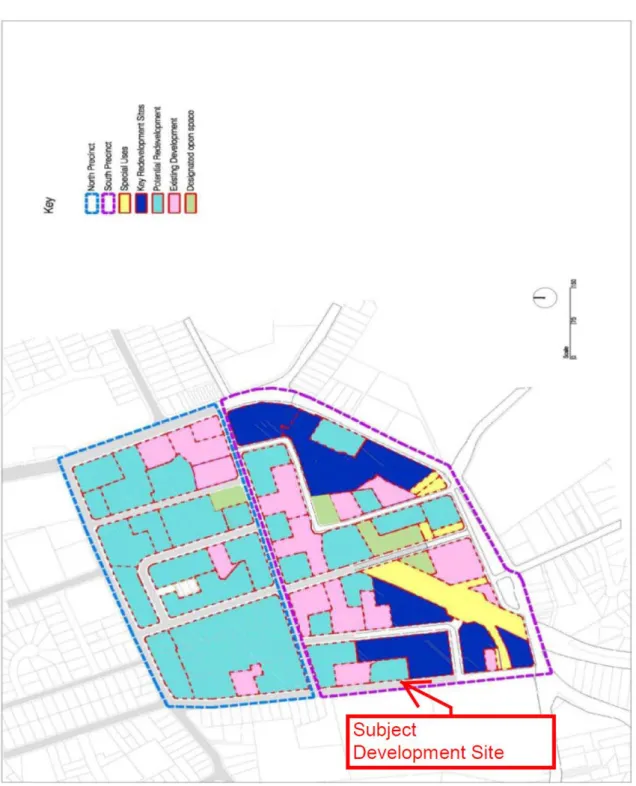
Development in Accordance with Submitted Plans (as amended)
Provision of Parking Spaces
External Finishes
Tree Removal
Compliance with Ausgrid Requirements
Compliance with NSW Police Requirements
Planting Requirements
Replacement Planting Requirements
Protection of Public Infrastructure
Structures Adjacent to Piped Drainage Easements
Requirements for Council Drainage Easements
Vehicular Access and Parking
All driveways and car parking areas shall be separated from landscaped areas by a low level concrete curb or wall. All roads and car park areas must be graded, collected and drained by pits and pipes to a suitable legal discharge point.
Gutter and Footpath Crossing Application
Street Trees
Process for Council Endorsement of Legal Documentation
Road Opening Permit
Construction Certificate
Demolition Notification
Building Work to be in Accordance with BCA
Demolition Inspections
Washing of Vehicles
Acoustic Requirements
Adherence to Waste Management Plan
Management of Construction and/ or Demolition Waste
Surplus Excavated Material
Commencement of Domestic Waste Service
Construction of Waste Storage Area
Property Numbering for Integrated Housing, Multi Unit Housing, Commercial Developments and Industrial Developments
Waste Loading Bay Signage
Compliance with Carlingford Public Domain Plan
Approved Plans to be Submitted to Sydney Water
Guidelines for building over/adjacent to /Sydney Water Assets - see Build and Develop and then Build and Renovate. Onsite Stormwater Detention - Upper Parramatta River Catchment Area Onsite Stormwater Detention (OSD) is required in accordance with the provisions adopted by the Council.
Onsite Stormwater Detention – Upper Parramatta River Catchment Area Onsite Stormwater Detention (OSD) is required in accordance with Council’s adopted
Stormwater Pump/ Basement Car Park Requirements The stormwater pump-out system must provide for the following
The system must be connected to the on-site stormwater detention system before discharging to the street along with the residual on-site runoff under the influence of gravity. All plans, calculations, hydraulic details and manufacturer's specifications for the pump must be submitted with a certificate from the designer confirming compliance with the above requirements.
Works on Adjoining Land
GENERAL COUNCIL MEETING 10 FEBRUARY 2015 . e) The system shall be connected to the Onsite Stormwater Detention System before discharging to the street along with the residual runoff from the site under gravity.
Draft Legal Documents
Security Bond – Road Pavement and Public Asset Protection
Security Bond – Engineering Works
Engineering Works and Design
Once approved, the works must be carried out under the supervision of the Council's Construction Engineer in accordance with the provisions attached to the issued "certificate of compliance". Landscaping within the flow path must be designed to ensure the provision of unobstructed flow path.
Bank Guarantee Requirements
The design, finish, slope and location of all driveway crossings must comply with the above documents and the Council's driveway specifications. On high-level sites, a grated drain must be provided on the driveway at the property line.
Section 94 Contribution – Carlingford
Grading, grading, top-squeezing and turfing of the edge of the path in front of the development site is required to provide a slope of between 2% and 4% falling from the border to the top of the curb. This work shall include the construction of any retaining walls necessary to provide conformable grades within the trail boundary area.
Internal Pavement Structural Design Certification
Provision of Electrical Services
Mulching within Tree Protection Zone
Trenching within Tree Protection Zone
Public Infrastructure Inventory Report
Traffic Control Plan
Management of Building Sites – Builder’s Details
Consultation with Service Authorities
Principal Certifying Authority
Approved Temporary Closet
Stabilised Access Point
Engagement of a Project Arborist
If the Tree Nursery Project is replaced, the Council must be notified in writing within 7 days of the reason for the change and details of the new Tree Nursery Project.
Erosion and Sedimentation Controls – Major Works
Demolition Works and Asbestos Management
Discontinuation of Domestic Waste Service
Hours of Work
The builder/contractor will be responsible for instructing and controlling subcontractors regarding the working hours. The Council will exercise its powers under the Environmental Protection Act in the event that the building operations cause noise from the property on Sundays or Public Holidays or otherwise between the hours set out above.
Survey Report
Compliance with BASIX Certificate
Compliance with Critical Stage Inspections and Other Inspections Nominated by the Principal Certifying Authority
Dust Control
Rock Breaking Noise
Construction Noise
Section 73 Certificate must be submitted to the Principal Certifying Authority before the issuing of an Occupation Certificate
Landscaping Prior to Issue of Occupation Certificate
Completion of Engineering Works
Public Infrastructure Inventory Report - Post Construction
Consolidation of Allotments
Pump System Certification
OSD System Certification
Certificate of hydraulic compliance (form B.11) from a suitably qualified engineer or supervisor confirming that the constructed OSD system will work hydraulically; .. c) Certificate of Structural Adequacy by a suitably qualified structural engineer certifying that the structures associated with the constructed OSD system are structurally adequate and capable of withstanding all loads likely to be imposed on them during their lifetime. If the Council is not a PCA, a copy of the above documentation must be submitted to the Council.
Creation of Restrictions / Positive Covenants
Works as Executed Plans
Performance/ Maintenance Security Bond
Confirmation of Pipe Locations
Removal of Sediment and Erosion Control Measures
Notice of Privately Issued Strata Certificate
Stormwater CCTV Recording
Public Asset Creation Summary
Internal Pavement Construction
Final Inspection of Waste Storage Area
Agreement for Onsite Waste Collection
Any lighting on the site must be designed in such a way that it is not a nuisance to other homes in the area or to motorists on nearby roads, and that there is no negative impact on the surrounding area in the event of slight overflow.
Offensive Noise - Acoustic Report
Waste and Recycling Management
LOCALITY PLAN
AERIAL PHOTOGRAPH
SITE PLAN
ELEVATIONS
LANDSCAPE PLAN
3D PERSPECTIVES
PLAN SHOWING SURROUNDING DEVELOPMENT
AUSGRID REQUIREMENTS
SUMMARY OF EXHIBITED DOCUMENTS
The Draft Voluntary Planning Agreement provides for the provision of local infrastructure (and associated land dedication) necessary to facilitate the release of the North Box Hill Area for urban development. While the proponent will be required to provide the necessary local infrastructure to support urban development under the Voluntary Planning Agreement, there are seven (7) lots within the Box Hill North Zone which are not controlled by the proponent and as such are not subject to the provisions of the Voluntary Planning Agreement.
EXHIBITION AND SUBMISSIONS
Contribution Plan 16 will collect monetary contributions from future developments on these sites as they will benefit from the infrastructure to be provided by the proponent under the VPA. However, Contribution Schedule 16 identifies these parcels for acquisition and allows for dedication as an offset in lieu of monetary contribution.
PUBLIC AUTHORITY SUBMISSIONS
The concerns raised regarding zoning were addressed as part of the consideration of the planning proposal. An ecological assessment of the Precinct was prepared as part of the planning proposal process by Cumberland Ecology.
POST EXHIBITION AMENDMENTS
Substitution of: development control (b) "...Any works in or within 40 meters of a watercourse..." This is a request from the Office of Water. Lifting of: development control (x) "Natural drainage channels and creeks must be retained wherever possible".
INDEX
INTRODUCTION
- LAND TO WHICH THIS SECTION OF THE PLAN APPLIES
- THE PURPOSE OF THIS DCP The purpose of this DCP is to
- AIM, VISION AND OBJECTIVES OF THIS SECTION OF THE DCP
In the event of any inconsistency between this Section of the Development Control Plan and other portions of the Development Control Plan, the provisions of this Section shall prevail only to the extent of the inconsistency. The purpose of this section of the Development Control Plan is to establish built form parameters for Box Hill North and to facilitate the development of residential, open space, recreational, retail and commercial uses on the site.
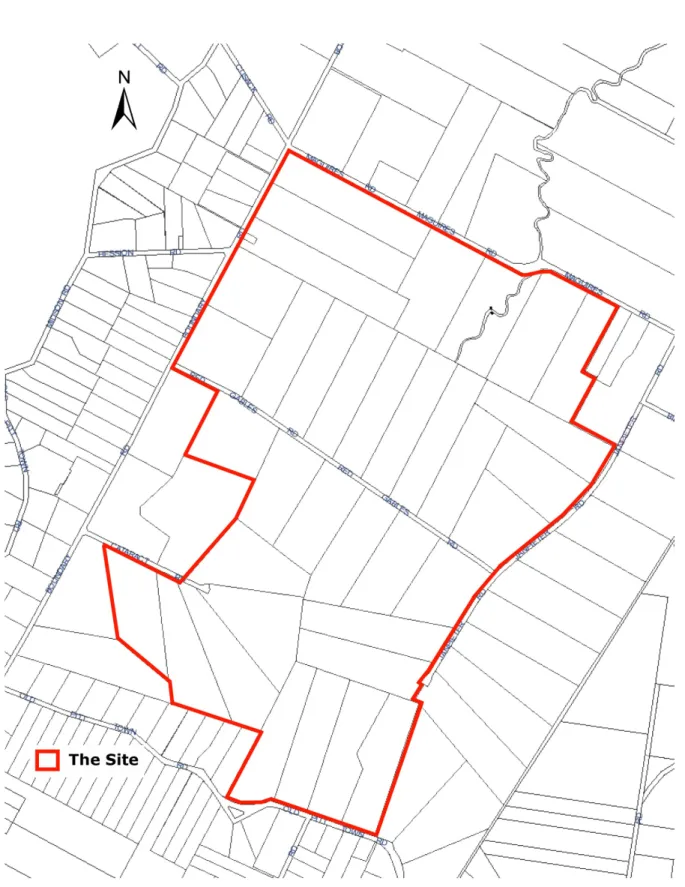
INDICATIVE LAYOUT PLAN
- SITE ANALYSIS
- DEVELOPER CONTRIBUTIONS Applicants should refer to Council’s Section 94
- TOWN CENTRE
- STREET NETWORK
- LOCAL ROAD HIERARCHY
- ROAD DESIGN AND CONSTRUCTION
- PUBLIC TRANSPORT
- PEDESTRIAN AND CYCLE NETWORK
- PUBLIC DOMAIN
- SPECIAL CONTROLS
- STORMWATER MANAGEMENT
- BUSHFIRE HAZARD MANAGEMENT
- CUT AND FILL
- ABORIGINAL HERITAGE
The watercourses on the site will be restored to mimic natural systems in the surrounding area. Utilities and services must be provided and constructed in accordance with the requirements of the relevant authority.
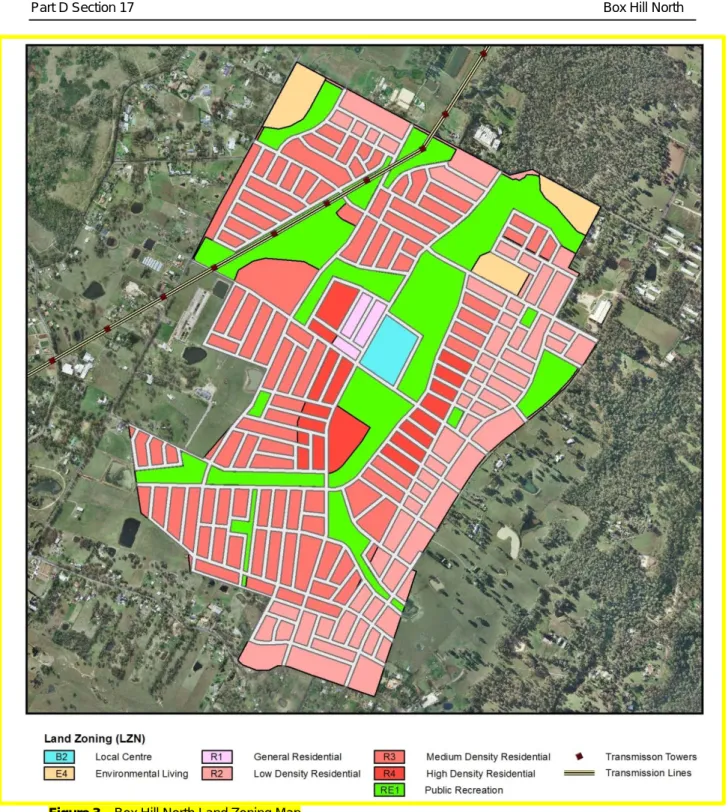
RESIDENTIAL DEVELOPMENT
- HOUSING TYPES AND DESIGN PRINCIPLES
- MINIMUM SUBDIVISION SIZE FOR R2 LOW DENSITY RESIDENTIAL -
- ENVIRONMENTAL LIVING
- RESIDENTIAL AMENITY, SOLAR ACCESS AND PRIVACY
- FORMS, ROOFS AND FEATURE ELEMENTS
- FENCING
- GARAGES AND CAR PORTS
- STREET TREES
On corner lots, a minimum of three of the following design elements should be included along the secondary frontage:. On corner plots, the front facade style is extended along the side facade to at least 1 m behind the building line of the house.
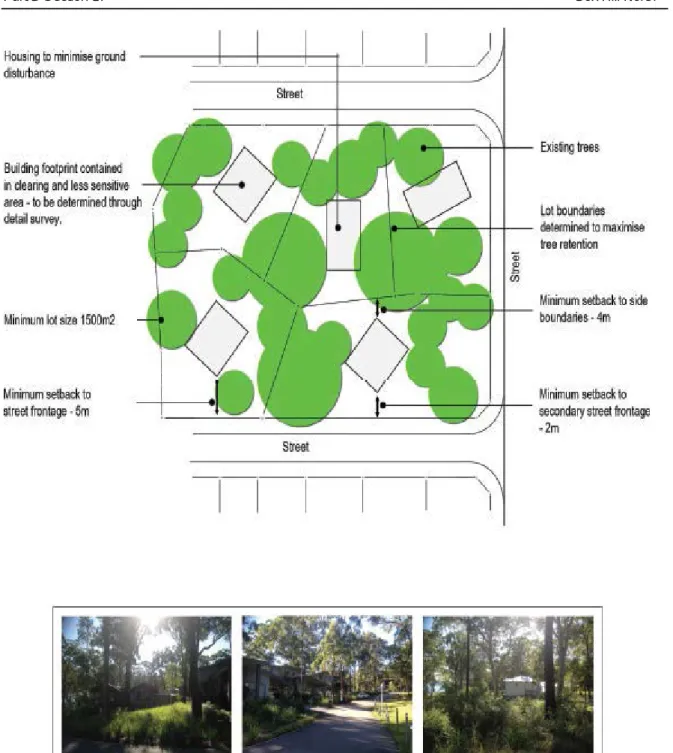
Contributions Plan No. 16
Section 94 Principles
One of the fundamental responsibilities of any council in imposing Section 94 contributions is to ensure that the contributions charged are reasonable. This means that the works and facilities that must be made available must be a direct consequence of the development on which the contributions are collected.
What is the Name of this Plan
Under section 94 of the Planning and Assessment Act of 1979 ("EP&A Act"), the council has the authority to collect contributions from developers for public facilities and services required by development. Therefore, contributions are limited to essential or baseline works and amenities deemed necessary to support acceptable urban development.
Area to which this plan applies
Under the provisions of Article 94, the Council may either:. require land to be allocated for free; demand that money be contributed for works or facilities to be provided in the future; require money to be contributed to the cost of works or facilities already provided pending development;. accept the provision of material public benefit, or works in kind, in fulfillment of the requirements of section 94; or. require or accept a combination of any of the above. The purpose of this development contribution plan is to:. a) authorize the Board to impose conditions under Section 94(s94) of the 1979 Spatial Planning and Assessment Act in granting permission for development on land covered by this Plan;.
Application of the Plan
Commencement of this Plan
Relationship with other plans and policies
Policies and Procedures on the Levying and Payment of Contributions
Method of Payment
The congregation generally will not agree to the dedication of land (identified for public purposes under this plan) in compensation for the required monetary contribution. The Council accepts the dedication of land (identified for public purposes under this plan) to offset the required monetary contribution.
Planning Agreements
The value of the land can then be negotiated separately between the applicant and the council, and a value can be formally agreed upon prior to payment. The value of the land will be negotiated between the applicant and the Council and any monetary contributions to be paid will be reduced by the value of the land that has been formally agreed.
When must Contributions be paid?
For each phase, the calculation of the number of plots/dwellings for which contributions are payable will count any remaining lot as a single lot. In the example, 40 lots are created from 1 existing plot and contributions are payable for 39 additional lots.
Construction certificates and the obligations of accredited certifiers In accordance with Section 94EC of the EP&A Act and clause 146 of the EP&A Regulation,
The stages of development and the appropriate contribution payment for each stage should be clearly documented in the terms of the agreement. This method ensures that contributions are paid for the total number of additional lots created from the original lot(s).
Complying development and the obligations of accredited certifiers In accordance with Section 94EC of the EP&A Act accredited certifiers must impose a
In this regard, a section 96 consent amendment is required if the proposed level of development is not reflected in the original consent. In these cases, the applicant will be reimbursed for the costs of works which:-.
Credit for existing development
There may be cases where an applicant carries out works in nature, which are included in the Plan of Works in this Contribution Plan, but the cost of which exceeds the contribution required for that category of facility.
Savings and transitional arrangements
Pooling of contributions
Exemptions
Calculation of Contributions Net Present Value Method
Administrative costs will be indexed at 2.5%, which represents the midpoint of the Reserve Bank of Australia's inflation target of 2-3% on average over the cycle. Income will be indexed at 2.5%, which represents the midpoint of the Reserve Bank of Australia's inflation target of 2-3% on average over the cycle.
Review and Monitoring Of Plan
The contribution rate per dwelling/lot is determined by the contribution rate per person multiplied by the assumed occupancy rate (see Part C, Table 1). A summary of the works program by facility category is included in Part C, Table 7 and contains details of indexation assumptions over the life of the plan.
Contributions Register
Contribution rates are listed in Part A and Table 8. ORDINARY MEETING OF THE COUNCIL FEBRUARY 10, 2015. details of any consent for which an Article 94 condition has been imposed;. the nature and size of the contribution required under the condition for each facility category; the name of the Premium Plan under which the condition has been set; And. the date on which any contribution was received and its nature and size. At the end of each financial year, the Council must make an annual statement within the annual budget.
When did this plan come into force?
ORDINARY MEETING OF COUNCIL 10 FEBRUARY 2015. details of each consent for which a Section 94 condition has been imposed;. the nature and extent of the contribution required by the condition for each facility category;. the name of the Contribution Plan under which the condition is imposed; and. the date on which any contribution was received and its nature and extent.
Residential Development Nexus .1 Anticipated Dwelling Profile
- Dwelling Occupancy
- Estimated population
Therefore, it can be assumed that the profile for Box Hill North is likely to be most similar to that of Bella Vista. Box Hill North is expected to have a much lower proportion of older residents than the LGA or Sydney average.
Rationale for New Facilities and Services
ORDINARY MEETING OF THE COUNCIL FEBRUARY 10, 2015 surrounding areas and other newly developed suburbs, the percentage of single people.
- Proposed Open Space and Recreation Facilities Playing Fields
- Apportionment
- Schedule of Works and Costs Estimates
The concept open space plan Box Hill Noord provides 9.22 hectares of open space for sports fields. A schedule of open space to be raised under this plan is included in Table 6 - Work Schedules.

Community Facilities
- Community facilities demand
- Proposed Community Facilities Facilities and services for older people
- Apportionment
- Schedule of Works and Cost Estimates
- Contributions Formula
The need to provide a community facility identified in this part of the plan is generated by the housing development in Box Hill North Precinct. The method used to calculate the land acquisition contribution rate required for the common facility is set out in section 2.20.
Transport Facilities
- Transport Facilities Demand
- Summary of the demand analysis of existing facilities
- Proposed Transport Facilities
- Apportionment
- Schedule of Works and Cost Estimates
Hession Rd Give-way control: Localized widening, turning bays Boundary Road / Red Gables Road Give-way control: Localized widening, turning bays Boundary Road / Cataract Road Give-way control: Localized widening, turning bays Boundary Road / Old Pitt Town Rd Convert to double lane roundabout. Bus stops along D2 Provide 12 additional bus stops along route D2 Bus stops along D3 Provide 16 additional bus stops along Route D3 cycle paths.
Water Cycle Management .1 Water Cycle Facilities Demand
- Proposed Drainage Facilities
- Apportionment
- Schedule of Works and Cost Estimates
- Contributions Formula
The need to provide the water cycle management facilities identified in this part of the plan is generated by the residential development of the Box Hill North Precinct. A schedule of Water Management provisions to be levied on the basis of this plan is included in Table 6 – Work schedules.
Plan Administration
- Administration and Plan Preparation
- Apportionment
- Schedule of Works and Cost Estimates
- Contributions Formula
The income has been matched with Year 1 Land Acquisition Expenditure as no escalation should be applied to land which will be owned from the commencement of the scheme Box Hill North Precinct S94 Contribution PlanPage 41. CONTRIBUTION PER. LOT/UNIT Housing Multi Unit Housing* Box Hill North Precinct S94 Contribution PlanPage 44.
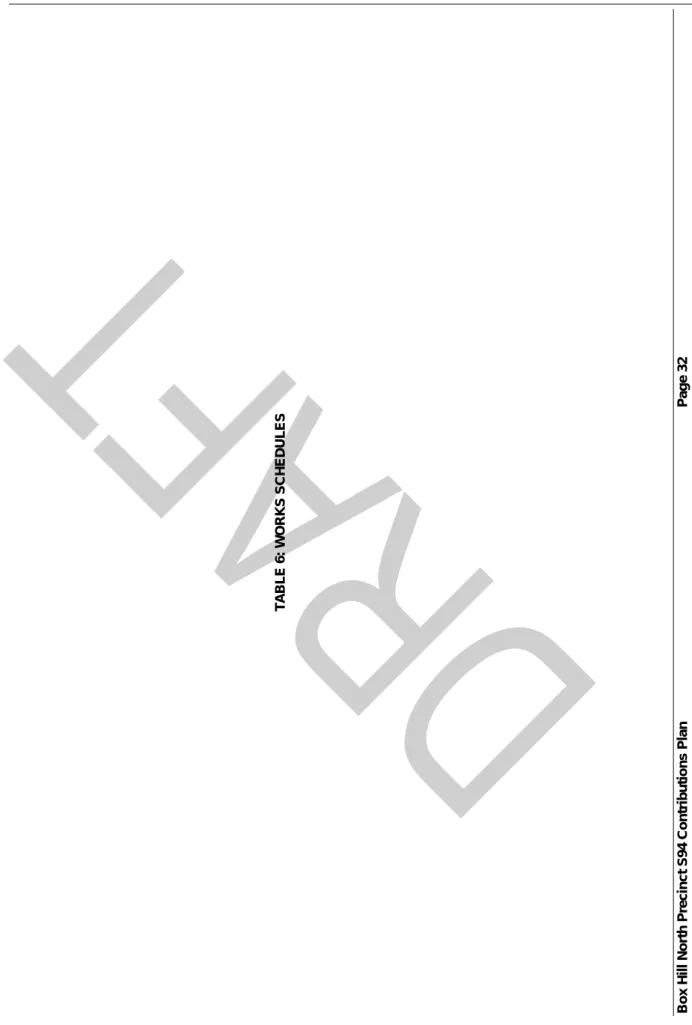
4 PART D: SUPPORTING MATERIAL



