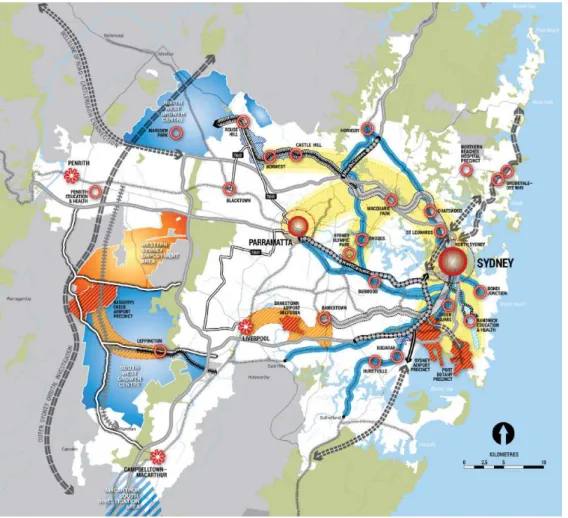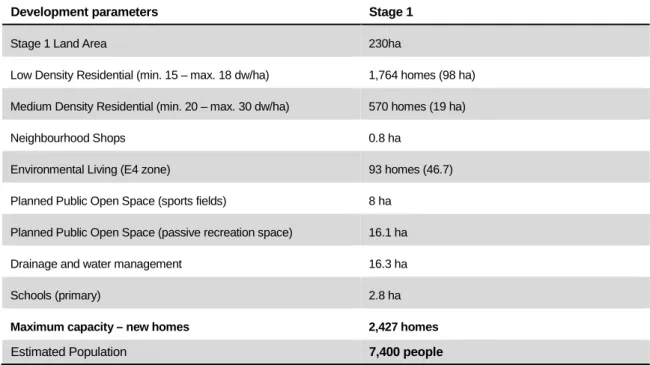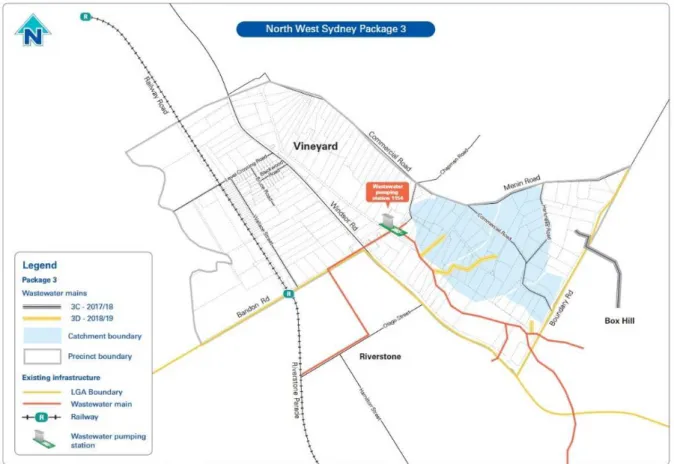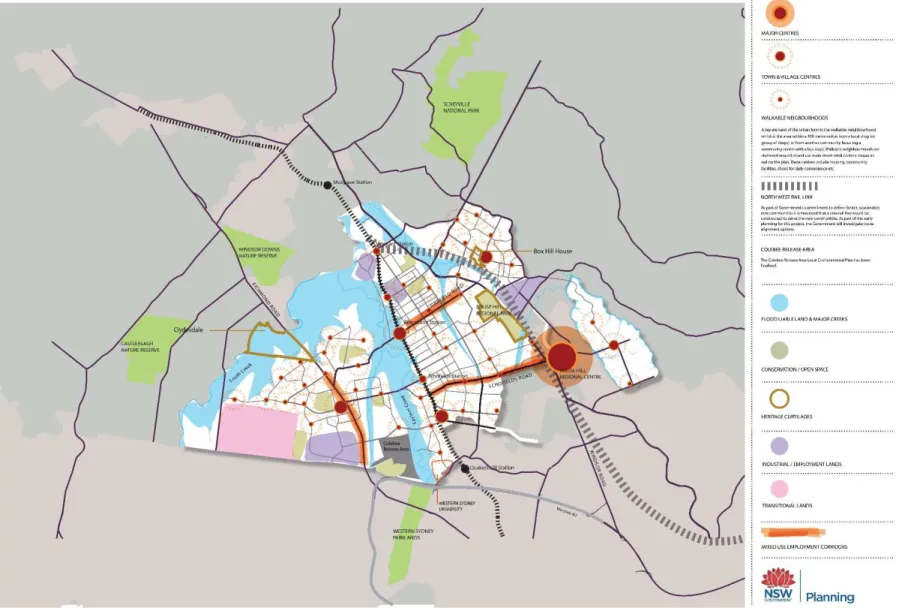You are also required to acknowledge the author (Department of Planning and Environment) of the material as shown in this Area Planning Report. The purpose of the ILP is to identify opportunities for urban development to support housing and to plan infrastructure needs to support this growth. Located approximately 50 kilometers north-west of the Sydney CBD, the site is in the Hawkesbury Local Government Area (LGA) and is currently zoned for rural purposes under the Hawkesbury Local Environmental Plan 2012 (Hawkesbury LEP 2012).
A draft ILP and associated development controls for the first phase of the Vineyard Area which will have access to utility infrastructure are now on display for public comment. As a result, part of the North West Priority Growth Area lies within the Sydney Outer Orbital study area. Further information on what this means for the balance of the area will continue to be investigated by the State Government.
Particular attention is paid to the types of land use that could be supported on land below the PMF level within the 1st level of the viticultural area. A plain English explanation of the planning controls for the Vineyard Precinct (Level 1) proposed for inclusion in the State Environmental Planning Policy (Sydney Region Growth Centers) 2006 (Growth Centers SEPP);.
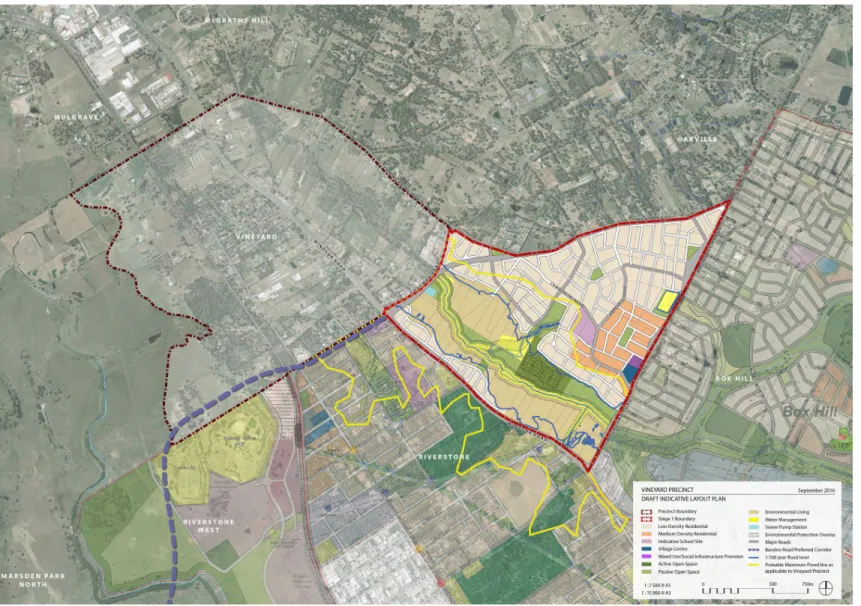
Strategic planning context
A Plan for Growing Sydney 9
Maintain a constant supply of re-regulated land for development, including in the north-west and south-west priority growth area. Proposes rezoning the part of the area that will have access to essential infrastructure (water, sewage and electricity). With the majority of the land in the North West area already rezoned, the focus of the North West Land Use and Infrastructure Strategy will be on co-ordinating the infrastructure needed to accelerate the delivery of new housing in the rezoned areas.
The Strategy will confirm the hierarchy of the road network to support the growth of the area. The indicative regional road network developed as part of the Strategy is shown below in Figure 3. Land in Phase 2 of the Vineyard Precinct is affected by the Outer Sydney Orbital study area, as shown below.
The Bandon Road preferred corridor also proposes to provide an upgrade and realignment of the existing flood evacuation route on Wallace Road and Hamilton Street. The combined site planning outcomes are included in the exhibits accompanying this planning report and the Vineyard Redevelopment (Stage 1) features an amendment to the State's Environmental Planning Policy (Sydney Region Growth Centres) 2006 (Growth Center SEPP) and adoption of the draft Vineyard Development Control Plan (DCP).
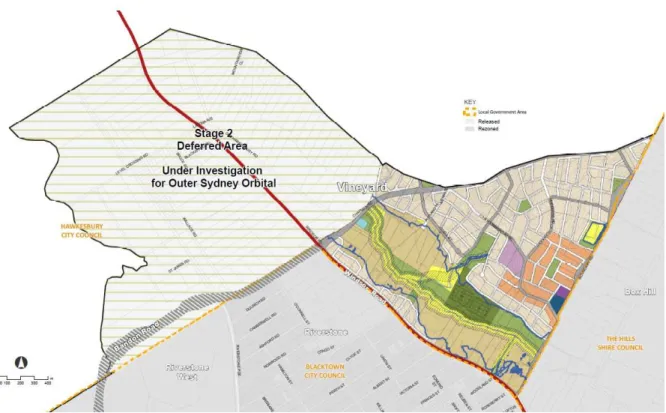
Location 14
Vision, objectives and planning principles 17
- Transport and access
- Land Use
This will minimize conflicts between medium and local traffic, provide safe and quiet streets for residents and provide direct access to the proposed village center on the boundary road, school and open space, as well as local and regional road networks; The preferred Bandon Road Corridor was recently showcased by the RMS as a regional road link from Windsor Road to. Utilization of existing roads and boundary alignments where possible to reduce the land required for the local road network, facilitate development and recognize historic property boundaries;
This will create housing choice for a wide variety of buyers or renters, and will encourage a diverse community;. Low impact residential development will be permitted in areas of special ecological, scientific or aesthetic value if development is compatible with the character of the area. This will be supported by minimum lot size controls that govern development in this area, which will be confirmed following the outcomes of the Hawkesbury-Nepean Valley Flood Management Taskforce.
In addition, cottage industries, community facilities, outdoor facilities and recreational uses may be considered on land adjacent to the Killarney Chain of Ponds;. It should be noted that the rezoning of land under the PMF may be delayed pending the outcome of the Hawkesbury-Nepean Valley Flood Management Task Force.
Development below PMF 20
Engineering studies (summarized in Appendix D) have been prepared to inform land use and infrastructure within Stage 1 of the Vineyard Precinct. Appendix D describes how the key technical issues and constraints were addressed as part of the site planning process and incorporated into the draft ILP. Fire corridors and areas of significant environmental value will be protected through appropriate zoning controls that are compatible with the natural and environmental character of the area.
The strategic direction from the district plans will be included in the finalization of the area plan for the winery. The structural plan (Figure 8) was prepared by the then Planning Department in 2005 and is a guide for the detailed planning of the Area. Spatial planning has met the requirements of the law and the categorization and management of river corridors is reflected in the draft ILP.
Precinct Planning has addressed the objectives of the law and the management of potential wildfires through the identification of appropriate asset protection zones for the precinct. The provisions of the SEPP Infrastructure have been taken into account in the preparation of the Percinct Plan. Precinct Planning has considered the impact of development on system health.
The Development Code was used by the project team as a reference document in the undertaking of all studies and generally as part of the district planning process. The eventual development of the Vineyard Precinct to the minimum densities proposed in the proposed SEPP amendment will achieve a yield of approximately 2,400 dwellings in Phase 1. Studies of both the indigenous and non-indigenous heritage in the Area were undertaken as part of the area planning process.
Menin Roads to provide a transition to the rural character of the area outside the district to the north; and. The environmental and aesthetic value of land in the vicinity of the Killarney Chain of Ponds will be protected through appropriate zoning controls. Any future development applications will be assessed taking into account the heritage significance of these objects.
A large area of land south of the Killarney chain of dams is affected by the 1 in 100 year flood. In general, it is expected that salinity and pollution risks in the Ward will not be severe enough to prevent rezoning or redevelopment of the Ward. The Ring Plan will establish a framework in which the condition of the vegetation within these corridors can be appropriately improved in the future.
The district will be served by a number of bus routes proposed as part of the North West Sector Bus Servicing Plan.

