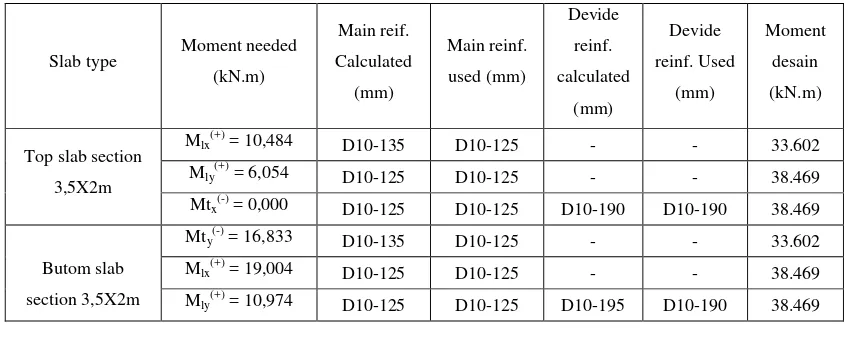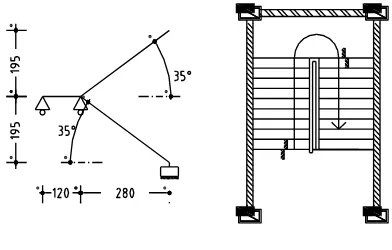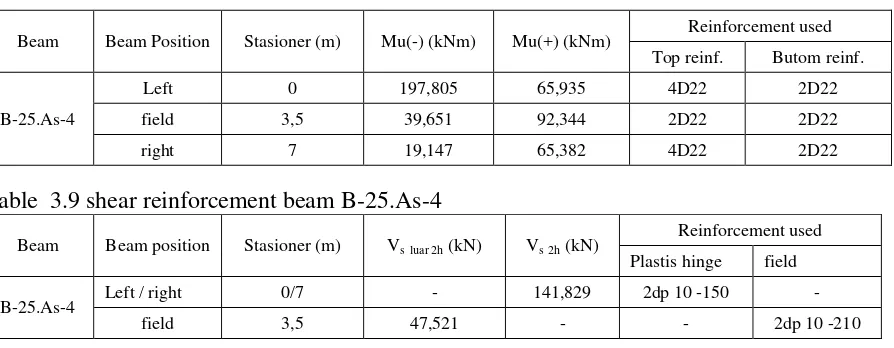SIX FLOOR AND ONE BASEMENT HOTEL DESIGN
WITH THE INTERMEDIATE REINFORCED CONCRETE MOMENT FRAMES IN SURAKARTA
Prepared as one of the requirements for achieving Bachelor (Strata I) Graduate Degree of Civil Engineering Department of Engineering Faculty
Prepared by:
YUSRON ABDULLATIF RABBANI D100110029
CIVIL ENGINEERING DEPARTMENT ENGINEERING FACULTY UNIVERSITAS MUHAMMADIYAH SURAKARTA
APPROVAL SHEET
SIX FLOOR AND ONE BASEMENT HOTEL DESIGN
WITH THE INTERMEDIATE REINFORCED CONCRETE MOMENT
FRAMES IN SURAKARTA
SCIENTIFIC PUBLICATION
prepared by:
YUSRON ABDULLATIF RABBANI D 100 110 029
Has been checked and approved for examined by:
Advisor Lecturer
Yenny Nurchasanah, S.T., M.T.
VALIDATION SHEET
SIX FLOOR AND ONE BASEMENT HOTEL DESIGN
WITH THE INTERMEDIATE REINFORCED CONCRETE MOMENT
FRAMES IN SURAKARTA
Prepared by :
YUSRON ABDULLATIF RABBANI
D 100 110 029
Has been defended in front of The Board of Examiners Engineering Faculty
Universitas Muhammadiyah Surakarta
On Friday,………. 2016
and has been qualified
The Board of Examiners:
1.Mochamad Solikin, S.T., M.T., PhD. (……..……..)
(Head of Examiners)
2.Yenny Nurchasanah, S.T., M.T. (………)
(Supervisor)
3.Budi Setiawan, S.T., M.T. (……….)
(Co-Supervisor)
Dean of Engineering Faculty,
Ir. Sri Sunarjono, M.T., Ph.D.
DECLARATION OF AUTHORSHIP
I am as the author declare that, this Final Project is prepared and presented by myself, except the quotations and summaries that I have explained from all of the sources and put on the references.
If later is found that this Final Project is a plagiarism product, then I will accept any legal
consequences that may be imposed to me.
.
Surakarta, ……….. 2016
Author
YUSRON ABDULLATIF RABBANI
1
SIX FLOOR AND ONE BASEMENT HOTEL DESIGN
WITH THE INTERMEDIATE REINFORCED CONCRETE MOMENT FRAMES IN SURAKARTA
Abstrak
Pada tahun 2011, pemerintah Indonesia menetapkan Wonderful Indonesia sebagai manajemen merek baru pariwisata Indonesia. Berdasarkan data tahun 2014, jumlah wisatawan mancanegara yang datang ke Indonesia sebesar 9,4 juta lebih atau tumbuh sebesar 7.05% dibandingkan tahun sebelumnya.Banyaknya wisatawan mancanegara yang datang ke Indonesia menuntut pemerintah daerah untuk memperhatikan fasilitas penunjang untuk memberikan kenyamanan kepada para turis selama berwisata.salah satu fasilitas penunjangnya adalah hotel. Oleh karena itu akan direncanakan sebuah hotel 6 lantai dan 1 basement dengan Sistem Rangka Pemikul Momen Menengah di kota tersebut. Yang harus dipertimbangkan dalam merencanaan struktur gedung diantaranya aspek keamanan, arsitektural dan ekonomi. Perencanaan gedung rumah sakit ini mengacu pada standar peraturan (SNI), yaitu SNI-1726:2002 (Tata Cara Perencanaan Ketahanan Gempa Untuk Struktur Gedung dan Non-Gedung) dan SNI-2847:2013 (Persyaratan Beton Struktural Untuk Bangunan Gedung). Perencanaan gedung ini mencakup struktur utama (struktur atas balok kolom dan struktur bawah) serta struktur rangka atap baja dan struktur pelat (pelat lantai, tangga, dan basement). Dengan lokasi gedung di Surakarta dan perhitungan klasifikasi situs tanah termasuk kategori SD (tanah sedang) dan termasuk kedalam wilayah gempa 3 maka diperoleh nilai koefisien seismic Ca dan Cv adalah 0,23 dan 0,33. Untuk kebutuhan perencanaan
beban gempa pada gedung SRPMM, dipakai faktor keutamaan bangunan Ie dengan nilai 1 (termasuk gedung
penghunian) faktor modifikasi respons (R) sebesar 5,5 , metode analisis beban gempa menggunakan analisis Time History dengan menggunakan data akselerogram Gempa El Centro N-S yang telah direkam pada tanggal 15 Mei 1940 di California. Mutu beton yang dipakai fc’ 30 MPa, serta mutu tulangan baja ulir fy 400 MPa dan tulangan polos fy 240 MPa. Struktur balok direncanakan berdimensi 300/500 untuk lantai 1 sampai atap.Sedangkan untuk kolom direncanakan dengan dimensi 500/700 untuk lantai basement sampai lantai 6. Struktur bawah direncanakan memakai pondasi tiang pancang dengan Spesifikasi Prestressed Spun Concrete Piles Ex- WIKA Klas-C diameter 400 mm dan Qijin bahan = 111,5 Ton,pada kedalaman 9m, dengan dimensi poer 1800x1800x650mm untuk 4 tiang dan poer 2000x2000x1050 mm untuk 4 tiang. Sloof direncanakan berdimensi 300/500.
Kata kunci : analisis time histori , perencanaan, sistem rangka pemikul momen menengah, struktur gedung.
Abstract
In 2011, the Indonesian government set Wonderful Indonesia as the Indonesian tourism brand management. Based on data from 2014, the number of foreign tourists coming to Indonesia by 9.4 million, or grew by 7:05% compared to the previous year.The number of foreign tourists coming to Indonesia, urging local government to pay attention to supporting facilities to provide comfort to the tourists during the tour. one of the supporting facilities are hotel.Therefore, it will be planned a six floors and one basement with intermediate reinforced concrete moment frames in surakarta. Which should be considered in the plan for an building structure including safety aspects, architectural and economic.The hotel building planning refers to the Indonesian regulatory standards (SNI), hat is SNI-1726:2002 (Earthquake Resilience Planning Procedures for Building Structures and Non-Building) and SNI-2847:2013 (Requirements for Structural Concrete Building). The building plan includes the main structure (the structure of columns and beams under the structure) as well as a steel roof truss structure and a plate structure (slabs, stairs and basement). With the location of the building in Surakarta and the calculation of land sites including category classification SD (soil medium) and included into the earthquake zone 3, the obtained values of Ca and Cv seismic coefficient is 0.23 and 0.33.For planning needs of earthquake loads on buildings SRPMM.Ie buildings used primacy factor with a value of 1 (including residential buildings) response modification factor (R) 5.5, seismic load analysis method using Time History analysis using data akselerogram Earthquake El Centro N-S which had been recorded on May 15, 1940 in California. Quality of the concrete used fc '30 MPa, and the quality of threaded steel reinforcement fy 400 MPa and plain reinforcement fy 240 MPa. 300/500 dimensional beam structure is planned for the 1st floor to the roof. While for column with the dimensions 500/700 planned for the basement floor up to the 6th floor.Under the planned structure wearing pile foundation with specifications Prestressed Concrete Piles Spun Ex- WIKA Class-C diameter of 400 mm and Qijin material = 111.5 Ton, at a depth of 9m, with dimensions poer 1800x1800x650mm to 4 poles and poer 2000x2000x1050 mm to 4 poles. And the plan of slof dimensio is 300/500.
2
1. INTRODUCTION
Surakarta is a city full of history and cultural nuances, has a proud tradition of Javanese society. A place that will make anyone who comes fascinated by the diverse attractions of the ancient Javanese cultural heritage. The uniqueness of the city is able to attract foreign tourists to travel and learn the ancient Javanese culture. moreover In 2011, the Indonesian government set Wonderful Indonesia as a new brand management of tourism in Indonesia. Based on data from 2014, the number of foreign tourists coming to Indonesia by 9.4 million or grew by 7.05% over the previous year. The number of foreign tourists coming to Indonesia requires local governments to consider supporting facilities to provide comfort to the tourists during the tour. one of the supporting facilities are hotel. According KBBI Hotel is a building that has a lot of rooms rented as a place to stay and places to eat for people who were on the way. In providing lodging facilities required consideration not only of the hotel facilities on offer, the hotel must also meet the criteria as a sturdy building, architecturally and economically valuable. In the science of structural design rules, the most important factor in the design of high-rise buildings is the power structure of the building, because it concerns human comfort and security in the use .From some of the problems above, for this final project we will plan the six floor of the hotel building and one basement with four star hotel classification, the hotel located at Jl. Ir. Sutami 104. For this case we will plan the hotel structure with intermediate reinforced concrete moment frames or sistim rangka pemikul momen menengah (SPRMM).
2. METHOD 2.1 Data Planning
Planning data for the calculation of the structure in this final project is as follows:
1) The structure of the planned building is a six floor and one basement with the Intermediate reinforced concrete moment frames in Surakarta.
2) Quake load analysis using Dinamik time history analysis with data Akselerogram taken from ground acceleration Horizontal El Centro, California, May 18, 1940.
3) Specification of structure :
(a). First desain column 700/700 mm and beam 300/700 mm. This dimension used for first calculation and can be change as a final result for optimum calculation.
(b). Concrete structure(beam,column,stairs,roof slab,floor slab) (c). Concrete quality Fc’= 30 MPa
(d). Steel Quality Fy = 400 Mpa (main reinforcement )
(e). Steel Quality Fy = 240 Mpa (shear reinforcement)
3
2.2 Planning Tools
1) SAP 2000 v.15 Software
2) AutoCAD v.2012 Software
3) Microsoft Office 2010 Software
2.3 Guidelines used
Planning structures in this final assignment refers to the standard rules that apply in Indonesia related to the structural design of the building. The rules used is as follows:
1) SNI-1727:2013, Minimum Load For Designing Building And Other Structures.
2) SNI-1726:2002, Endurance Earthquake Planning Procedures for Building Structures and Non-Building.
3) SNI-2847:2013, Requirements for Structural Concrete Building.
2.4 Step of Planning
Structure planning step in this final project is as follows : 1) Step I : Collecting data
2) Step II : Design plan drawing
3) Step III : Planning the construction of the roof, staircase, basement slab and plate 4) Step IV : Planning beams and columns
5) Step V : Determining the adequacy of the dimensions of the beams and columns 6) Step VI : foundation planning
5
3.RESULTS AND DISCUSSION 3.1 Roof
Tabel 3.1 steel profile used on pressure section
Label length
Tabel 3.2 steel profile used on pull section
Label length
Table 3.3 reinforcement and moment design of roof slab
6
Table 3.4 reinforcement and moment desain floor slab
Slab type Moment needed (kN.m)
Tabel 3.5 reinforcement and desain of slab moment at basement wall.
7
Tabel 3.6 basement reinforcement slab.
Slab type Moment needed (kN.m)
Calculation of stair planning using requirement as this figure V.1 :
Figure 3.1 Stair type
8 Table 3.7.reinforcement and moment desain of stair
section Section area Momen need (kN.m)
Table 3.8 longitudinal reinforcement beam B-25.As-4
Beam Beam Position Stasioner (m) Mu(-) (kNm) Mu(+) (kNm) Reinforcement used Top reinf. Butom reinf.
B-25.As-4
Left 0 197,805 65,935 4D22 2D22
field 3,5 39,651 92,344 2D22 2D22
right 7 19,147 65,382 4D22 2D22
Table 3.9 shear reinforcement beam B-25.As-4
Beam Beam position Stasioner (m) Vsluar 2h (kN) Vs2h (kN)
Reinforcement used
Plastis hinge field
B-25.As-4 Left / right 0/7 - 141,829 2dp 10 -150 -
field 3,5 47,521 - - 2dp 10 -210
3.5 Column
9 Table 3.10 longitudinal reinforcement column
Column Bigger Pu (kN) Bigger Mu (kNm) Reinf. used Total design reinf.
1st floor X direction
Y
direction X direction Y direction
X
direction Y direction X and Y direction
3122,737 139,256 2421,282 107,204 10D22 10D22 20D22
Table 3.11 shear reinforcement column
Column Column position Reinforcement used
1st floor Plastic hinge 2dp 10 -170 Out from plastic hinge 2dp 10 -220
3.6Foundation
Pile foundation with Specification Prestressed Spun Concrete Piles Ex- WIKA Klas-C diameter 400 mm and Qijin material= 111,5 Ton.
4. CONCLUSION AND RECOMENDATION
A. CONCLUSION
1) roof frame (steel frame) using the bigger profile 2L.75.75.8 and the smallest profile is 2L.60.60.6 .for connection using welding with the thickness of welding is 4mm.
2) Roof slab planning with thickness 100mm, using reinforcement D10-175 at filed length at X and Y direction,while for main reinforcement at direction X and Y using D10-175 and devide reinforcement using D8-250.
3) Floor slab planning with thickness 120mm,using reinforcement D10-140 at direction X and Y in filed length, while the x and y directions pedestal using principal reinforcement and for each D10-140 dan D8-200.
4) Basement slab planning for wall with thickness 200mm,with main reinforcement D10-125 and devide reinforcement D8-190.
5) Floor basement slab planning with thickness 250mm,with main reinforcement D10-150 and devide reinforcement D8-155.
6) Stair planning using thickness slab 120mm.with high stair T = 17 cm (optrade) and I = 26 cm for length stair (antrade). Stair reinforcement and bordes using main reinforcement D10-110 and devide reinforcement D8-200.
10
8) Column planning using intermediate reinforced concrete moment frames final result dimension is 500/700 mm for floor basement,1,2,3,4,5 and 6. Wide area for longitudinal reinforcement is 20D22 at floor basement,1,2,3,4,5 and 6.
9) Foundation planning using pile foundation with specification Prestressed Spun Concrete Piles Ex- WIKA Klas-C with diameter 400 mm dan Qpermission material = 111,5 Ton = 1115 kN.
10) Sloof dimension 300/500 with total longitudinal reinforcement 2D22 and begel 2 dp 10-200.
B. RECOMENDATION
Some suggestions need for perfection planning to come is as follows:
1) In the 3-dimensional structure modeling in SAP2000 building, where the load floor in the direct input when modeling it is necessary to meshing elements and setting the floor plate as the diaphragm.
2) In the analysis of earthquake loads using time history, the value of imput akseloragam El centro still expressed in the form of the earth's gravity, so it needs a multiplying factor g = 9.81 m / s2 that akselerogram peak acceleration of the target.
3) In the analysis of the structure need to be checked shear force of equivalent static analysis and time history, provided the value of the shear force with time history analysis must be greater than or equal to 80% of the equivalent static analysis. if it does not qualify then the multiplier factor in the added value of the division amounted to 80% v static with time history.
4) Understand the basic concepts of reinforced concrete calculations obtained in the course.
5) We recommend using an existing design drawings (in cooperation with the architect or get a direct student of the hotel management)
6) The focus of planning is not only limited to buildings with room facilities alone, but with the appropriate facilities and five-star hotel category must be adapted to the real conditions in the field as needed given the price of land is more expensive
7) In calculating the formation requirements planning good reinforcement beams and columns is done by reviewing the entire As both directions As the X and Y directions As, so the matter of formation of reinforcement approach results more real as needed.
8) add capabilities in planning not only calculates the ability to structure, but also as a medium for learning calculate the volume of the building so we get the price of building volume of concrete needs and reinforcement.
11 LITERATURE REVIEW
Asroni, A., 2009. Struktur Beton Lanjut, Program Studi Teknik Sipil, Fakultas Teknik, Universitas Muhammadiyah Surakarta, Surakarta.
Asroni, A., 2010a. Balok dan Pelat Beton Bertulang, Edisi pertama, Penerbit Graha Ilmu, Yogyakarta.
Asroni, A., 2010b. Kolom, Fondasi dan Balok T Beton Bertulang, Edisi pertama, Penerbit Graha Ilmu, Yogyakarta.
Asroni, A., 2012. Contoh Perencanaan Portal Beton Bertulang dengan Sistem Daktail Parsial, Program Studi Teknik Sipil, Fakultas Teknik, Universitas Muhammadiyah Surakarta, Surakarta.
Rochman, A. 2012. Pedoman Penyusunan Tugas Perancangan Atap. Program Studi Teknik Sipil Universitas Muhammadiyah Surakarta. Surakarta.
SNI 1726:2012. Tata Cara Perencanaan Ketahanan Gempa Untuk Struktur Bangunan Gedung dan Non Gedung SNI 1726:2012. Dinas Pekerjaan Umum.
SNI 1727:2013. Beban Minimum Untuk Perencanaan Bangunan Gedung dan Struktur lain SNI 1727:2013. Dinas Pekerjaan Umum.
SNI 2847:2013. Persyaratan Beton Struktur Untuk Bangunan Gedung SNI 2847:2013. Dinas Pekerjaan Umum.
Burhanudin, M., 2015. Perencanaan Struktur Apartemen 5 Lantai + 1 Basement Dengan Sistem Rangka Pemikul Momen Menengah (SRPMM) Di Sukoharjo, Jurusan Teknik Sipil, Fakultas Teknik, Universitas Muhammadiyah Surakarta, Surakarta



