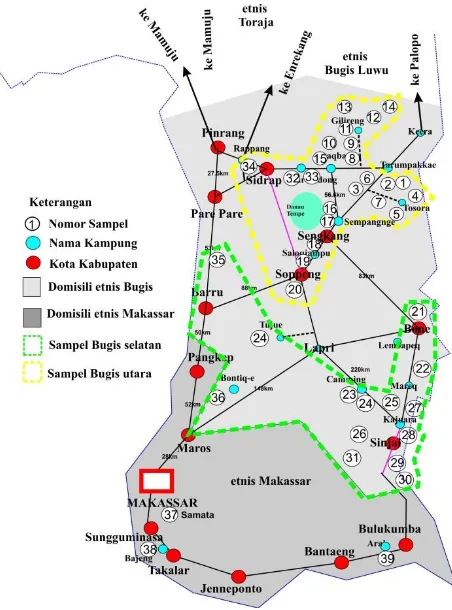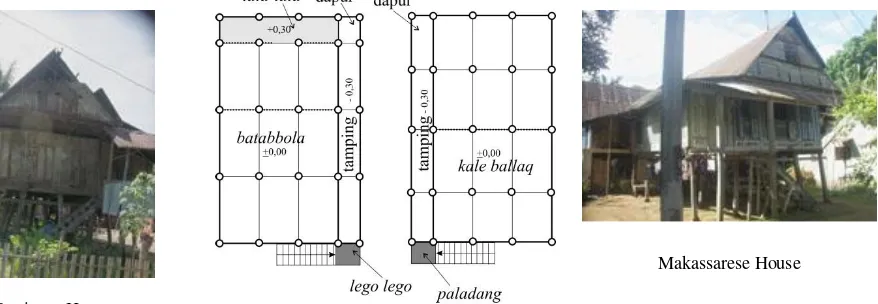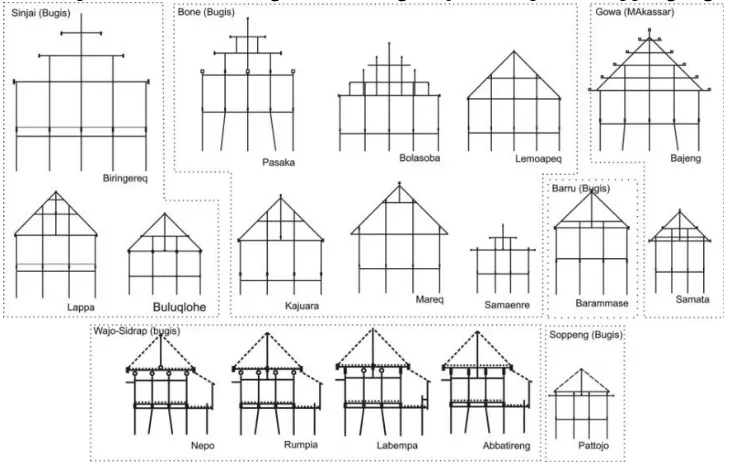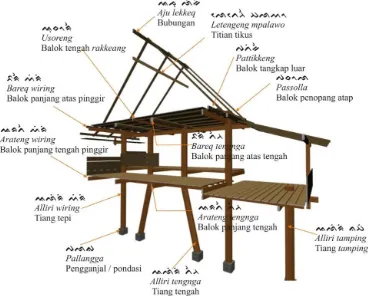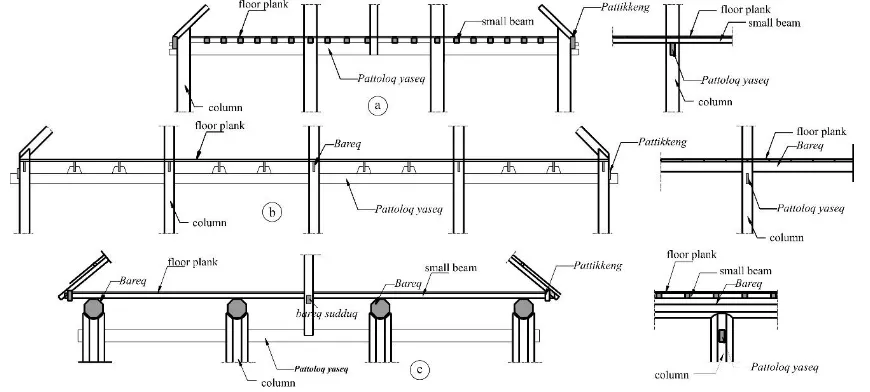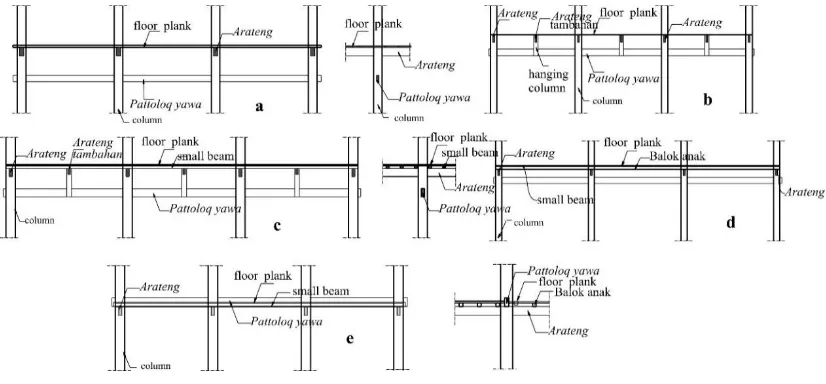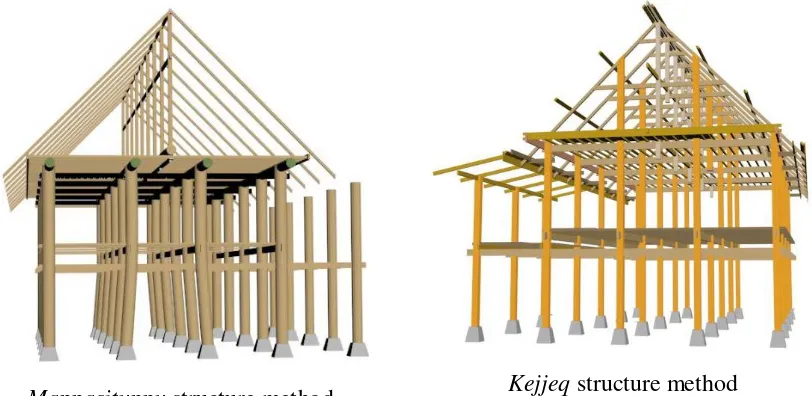THE SYSTEM STRUCTURE AS A DETERMINANT OF BUGINESE HOUSE
IN SOUTH SULAWESI
Hartawan*1, Bambang Suhendro2, Eugenius Pradipto3, Arif Kusumawanto3
1
Department of Architecture Hasanuddin University, Post-Graduate Program in The Faculty of Engineering of Gadjah Mada University of Yogyakarta.
2
The Department of Civil and Environmental Engineering, Gadjah Mada University of Yogyakarta.
3
Depatment of Architecture and Planning, Gadjah Mada University of Yogyakarta *Email : [email protected]
Abstract
South Sulawesi Province is inhabited by 4 different ethnics: Buginese, Makassarese, Mandarese, and Trorajanese. The first three ethnics use house on stilts which by their look on the outside appear similar. The use of similar type of houses by different ethnic groups becomes the main reason for this study. Are there any differences behind these similarities? If there are, what are those differences? The study therefore aims to identify the specific type of Buginese House. The typology method is used to reveal it. A field study on 39 old houses in the regions of Buginese ethnic inhabitants and of Makassarese ethnic inhabitants was carried out and 17 out of them revealed Buginese house identity. The analysis shows that houses within this region have characteristics based on their development according to their locations in the north and the south. The houses occupied by the Buginese in the southern region have similar structural principles with the houses occupied by the Makassarese. The specific Buginese houses emerged in the northern region can only be identified by knowing precisely the system structure used.
Keywords: structure, Buginese house, Makassarese houses
Introduction
Indonesians are rich of cultural resources derived from ethnic diversity of its people. Every ethnic group has its own characteristics transformed into various forms. The embodiment can be recognized in the forms of language, clothing, dances, and monument. Monument can be a kind of pole, a certain type of building, or a house to live in. The specific characteristic of a house of an ethnic is the general trait commonly recognizable and easily identifiable through its physical appearance.
South Sulawesi Province are inhabited by 4 different native ethnics: Buginese, Makassarese, Madarese, and Torajanese. They have their own languages and scripts, and occupy stilt houses as one of their characteristics. Those ethnics spread in an area of 46, 717.48 km2 divided into 24 regencies/cities.
of vernacular house against disaster is described in limitation to only the consequences of the disaster to the resilience of the house in general, not to explain system structure used in details that the house is resistant to earthquake [2].
The study of the system which constructs the physical shape of the house; structure, construction, and materials have different phenomena in several findings of vernacular construction. Based on the structure and materials a treatment is conducted in an adverse condition in order to fulfill certain aspect as found in Iran. The materials used was quite different with the ones abundantly available in the vicinity and this happened several places such as in Caux and in Caen [3].
The acquisition process of the knowledge of how to build a house in the Buginese community through being an apprentice to a teacher. Written sources of the technical information on how to build a traditional house in the scripture of Lontaraq is not available. The only closer information available is on the size of the house, the number of the timber used, the way to uphold the beams, and the method to place knots. The scripture states that the knots in bareq beams is not allowed to be placed at such a point that it would be tied to the supporting pole [4].
House as described in the old scripture in Wajo (one of regency in South Sulawesi Indonesia) is a symbol and a specific characteristic of its community. It is also mentioned in the scripture, when the royal member of Luwu Kingdom called Opu Balitanre went hunting in a foreign region, they could not recognize the community living in the region. The royal member of Luwu Kingdom then asked the leader in the area named Puangnge Ritimpengeng of his native tribe whether his was Luwu, Bone, or Makassarese. He also asked how to identify the origin of the people around the place.
Puangnge Ritimpengeng answered to ask them where they came from if they pointed out to the Latimojong Mountain then they were Luwu people, if they pointed out to Wawokaraeng Mountain they were Makassarese, and if their houses used Marsh Palm Leaves for the roof, they were Bone people. The local community showed their identity to strengthen their existence as a different member of the community not part of the earlier community settling down in the region. The agreement was that the community should use weeds for the roof of their houses. The tale above shows that the effort to determine the symbol of identity of a certain community had long existed in the history using house as the media, particularly using the roof as identity symbol [5]. The roof plays an important role in the traditional house in Indonesia. Its found that the roof structure of a traditional house in Indonesia does not use truss system [6].
The houses of the people in South Sulawesi are elevated ones using beams to raise them above the ground consisting of 3 floors: rakkeang, ale bola, and awa bola. Rakkeang is the room under the roof (the attic), ale bola is the room under it, and awa bola is the space beneath it [7]. The three-staged vertical arrangement is complemented by a horizontal arrangement called latteq consisting of
latteq saliweng, latteq tengnga and latteq laleng. The term latteq applies to the division of rooms in
References on Buginese houses as mentioned earlier only cover very general information. Both Makassarese and Buginese houses are considered similar in all. The study for such reason will focus separately on the observation of the system structure which is different from earlier studies and on the construction method in particular the structure system of Buginese house.
The preliminary study conducted before the survey found that there was a difference in the establishment of the structure of the building. An indication of a difference in similarities is the trigger of this study. The research question is “How do the Buginese and Makassarese build their houses?” What types of method are used? How are the beams arranged to form its structure? The answers to these questions will confirm the existence of specific Buginese house and will explain the difference behind the similarities of the types of houses which look similar on the outside.
The study aims to reveal the building of specific Buginese house and the benefit of the study is to bridge the generation through the sharing of the knowledge of how to build a house structure across generations. Its function is to prepare bibliography for old buildings of Buginese and Makassarese ethnics which are in the verge of extinction.
Material and Method
The samples of the study are the residential homes of Buginese and Makassarese est imated to use system structure with an age of about 100 years old. The settlement of the age criteria is meant to identify the original house because at such an age the exchanges of information among the regions when it was built were limited. The observation was carried out in the region of South Sulawesi covering 7 regencies. The observation emphasis was divided into 2: the main observation conducted in the settlement of Buginese ethnics and the comparative observation conducted in the settlement of Makassarese ethnics.
Fig. 1 The sample location in South Sulawesi Province in Indonesia
The data were collected with tools needed for the purpose. Visual recording was made with camera. Building dimension and its forming elements were determined by means of measuring tape. The recording of the position of truss of the system structure was done through direct scathing. The information on the data of the house was obtained by recorded interview.
The data were managed by creating detail image of the sample house in the forms of two and three dimension drawings. The two dimension drawing was made in long-section view and cross-section one. The visual data, sketches, sizes, and interview results were combined to form the original shape of the building in the field. The designs were the grouped based on the location of their development.
The method used to reveal the objective is typology. The research variables are structure system principles, frame structure arrangement method, and the method to connect among frames. The structure system principles is related to the basic consideration of how to build a house structure. The frame structure arrangement method concerns with member composition in frame of system structure. The method to connect members concerns with the way frames are joint.
An analysis of frame composition is based on the length and width of the building section. The building which uses a similar frame is considered as one type. The analysis of similarity of the arrangement of frame for structure forming is refined by distributing its similarity according to the section of its structure. The section which has similarity is then called a separate unit.
Result and Discussion
termites and therefore has limited endurance. The house building at the moment has gone through a development as the time passes and science and technology develop.
The houses which look similar are used in South Sulawesi by Buginese, Makassarese, and Manadarese. This study limits the houses only used by Buginese and Makassarese people with reasons that these two tribes dominate the area being studied. The general description of the houses of these two ethnics is as follows:
Buginese House
Floor plan of Buginese and Makassarese house
Makassarese House
Fig. 1 General comparison between Buginese and Makassarese Houses
The buildings of Buginese and Makassarese Houses look similar from the outside. These buildings consist of three main vertical sections: the space beneath the house bordered by rows of floor supporting beams usually used for keeping cattle and tools for farming or cropping, the body of the building is the space for the family’s daily activities, and the attic is usually used to store foodstuff and to keep sacred things. The similar appearance of both types of buildings when observed closely will gradually show differences. Those differences will be uncovered at the end of the study. The discussion will be started with the sequence of explanation about the building structure in general, the frame structure composition member, the roof member composition, the detail of stucture system, the portal system, and the connections between portals.
The Main Structure of Buginese and Makassarese Houses in General
Based on the old houses of Buginese and Makassarese found in the study, there are differences in them behind the similarities. The most prominent difference is found in the way the building supporting members are arranged. This difference constitutes the following core discussion.
The Characteristics of Buginese House Structure
The Characteristics of Makassarese House Structure
Fig. 2 The charateristic of the Structure of Buginese and Makassarese Houses.
The above picture is a general illustration of the difference in the system structure between a Buginese house and a Makassarese house. The difference among them can only be identifiable the system structure is disclosed. The buildings that look similar at a elevation are actually built in different ways. The system structure of the Buginese house has a spacious attic room compared to the Makassarese one.
The Main System Structure of Buginese and Makassarese Houses in South Sulawesi
Based on the data, the system structure of the house in South Sulawesi can be categorized into 2 groups according to their region of growth: the northern region and the southern region. The structure which develops in the southern region is more various compared to the one that develops in the northern region. On the ground of the number of rows of columns of the main structure on the width of the building, the houses can be grouped into 2 types: 4 and 5 columns. The 4 column groups are more in number than the 5 column groups. The 5 column groups have members in the house that pass through the ceiling to the attic. All natures of 5 column use system structure that is integrated between the body of the building and the roof. The structural characters of 4 columns consist of 2 types of characters: rigidly connected and less-rigidly connected. These phenomena occur to position between the body of the building and the roof structure.
The different arrangement of members at the length of the building is determined by the beams composition at the joints of the body of the building with the roof. The difference is determined by the long beam above at the outer side of the building (pattikkeng) and the long beam at the top of the central beam (bareq). The houses which uses pattikkeng beam more often do not use bareq
Table 1 System structure differences of Buginese house based on Its development region.
All old house buildings in the northern region use 4 column structure and are less-rigidly connected roof structure joint to the main structure of the building. The ‘less-rigidly connected’ means the relationship between the roof and the body of the building is only joint with sudduq beam to a certain spot at the outer side of the front and back parts of the roof structure.
The following picture displays the system structure used by the Buginese and Makassarese people in the region to build their houses. The first 5 types at the first row are the 5 column groups. The second and the third rows are the 4 column groups. These types of structure develop in the southern region including the regencies of Bone, Sinjai, Barru, and Gowa. In the third row is the system structure that develops in the northern region including Wajo, Sidrap, and Soppeng regencies.
Fig. 3 The portal frame types of Buginese and Makassarese house
Structural portal frame used to build Buginese and Makassarese house in the province can be divided into 17 types according to the composition of members that construct it. The differences that characterize each type can be seen in the 17 types of portal frame structure and it can mark the origin where that house is developed. The following picture shows the composition of the main frames composing the system structure. Red in color is the type of structure that develops in the
Fig. 4 The Portal Charateristics according to the Main Beam Composition
The picture shows that the system structure has a clear character according to the location where it is built. The system structures that develop in the northern southern Buginese regions have their own characteristics.
Typology of Portal Connection System of Buginese and Makassarese Houses
The typology of connections between portals is a classification based on the position of connecting member placement between building structure portals. To identify the position of connecting beam, an analysis should be made by pinpointing the beam position in the portal as described in the following picture:
Fig. 5 The Position of Connecting Beam between Portals Frame
The picture shows 8 classifications of placement spots for the connecting beams between structure units in the old Buginese and Makassarese houses in South Sulawesi Province.
The Typology of Beam Composition of System Structure Parts in General
roof system structure which will be discussed in a separate heading. The following is a general description of parts of Buginese house structure.
Fig. 6 The main parts of Buginese system structure house
The foundation system is structured by upholding a supporting frame on a rock or wooden pad placed freely. The way is commonly done in both Buginese and Makassarese Regions. The main structure of the building consists of columns and beams and to be connected by fitting the beam through the column similar to mortise and tenon joint. The column should be wider than the beam to make it possible to make a hole to insert the beam into it. The hole is tighten at both sides but a bit loose at both upper and lower sides. These are intended for tightening the fitting by inserting 2 pieces of wood (called pallacaq)on the upper and lower gaps.
Buginese regions. All old houses in the northern Buginese regions use the structure as indicated in fig 8 point c.
The rakkeang floor in the old buildings in the northern Buginese regions is uniformed and evenly distributed while in the southern region it mixes with other types of floor and some houses do not use rakkeang floor.
Fig. 8 The system structure of Buginese and Makssarese rakkeang floor
The supporting structure for the main floor of Buginese and Makassarese Houses can be categotised into 2 parts based on the orientation of the placement of floor plank: parallel with the length of the building or with its width. The structure of floor plank support can be grouped into five types: the first is the floor plank directly resting on arateng beams as shown in the fig. 9 point a. The second is the floor plank directly resting on arateng beams with the help of hanging beams as shown in the fig. 9 point b. The third is the floor plank resting on the smaller beams with the help of hanging columns as described in the fig. 9 point c. The fourth is the floor planks are placed on smaller beams without hanging beams, as show in the fig 9 point d., and the fifth is the floor planks are placed on the smaller beams cut by pattoloq yawa as seen in the fig. 9 point e.
Rakkeang floor plank fitting orientation is found 2 types: parallel with the width of the building and with the length of the building. All buildings that developed in the northern region of use floor plank fitting orientation parallel with the length of the building, but in the southern region the floor plank fitting orientation is both.
Fig 9 point a and b place floor planks directly on arateng without smaller beams with an orientation parallel with the width of the building. Fig 9 point c, d, and e use smaller beams with an orientation of floor plank parallel with the length of the building.
Fig. 9 The system structure of Buginese and Makassarese house
The Typology of Beams Composing the Roof Structure
The beams to compose the roof structure can be seen based on three points of view: the type of through-column, the type of roof angel forming tilted beams, and connecting beams between roof structures type. Through-column type is the roof structure which is unified with the building body structure. The tilted beam type is related to the use of beam forming the angle of the roof. The type of beam connecting between portals is related to roof beams that connect to other closer roof structures.
The type of roof structure based on column system consists of 2 characters: through-column and through-through-column with joint. Through-through-column occurs to all buildings with 5 through-column row in width. This fact is found in all old buildings in southern region. All buildings in the northern region do not use through-the roof column, do not use cross beam above the roof, there is not any single beam in the roof structure placed in a line with the column in the direction of the width of the building.
The structure of roof covering beams forming an angle can be classified into 2 groups: tilted beam roof angle which is rigidly connected and detached with the structure of body of the building. All the buildings in the northern region use beaming forming roof angle not rigidly connected or not structurally connected to the main structure of the house.
Fig. 10 The roof system structure of Buginese and Makassarese house
The Typology of Structure Building Method
The method to develop a structure adopted by Buginese community in South Sulawesi Province consist 2 types: building method of mappasituppu and of kejjeq. The former develops in the northern Buginese region while the latter develops in the southern Buginese region. General description of the two structure building methods is presented in the following picture:
Fig. 11 Comparison of mappasituppu and kejjeq as a building structure method
The mappasituppu method relies on the rigidity strength of the building by utilizing column manipulation at the twisted base of the column. The relationship between the structure of the body of the building and the roof structure is not prioritized. The kejjeq building method relies on the unity of structure system as a rigid structure from the lowest part to the highest part.
The Typology of System Structure Specific to Buginese House Building
According to the types of system structure of Buginese and Makassarese house buildings, specific Buginese house:
Uses 4 rows of columns in the main building oriented to the width of the building. Does not use through-column passing through the lower border under the roof,
Does not use cross-section beam structure on the roof,
No part of roof structure in one line with the building supporting column. The roof structure does not rigidly unite with the body structure of the building. Built with mappasituppu method.
Based on the above criteria, the building structure of specific Buginese house can be categorized into 5 types according to its beam arrangement method. The system type developed in the northern region is 5 round poles, 4 round poles, 2 round poles and squared beam structure.
Fig. 12 The system structure of Buginese house
Conclusion
Buginese and Makassarese houses in South Sulawesi look similar in elevation, but different in terms of structure development method. The difference among them can only be visible when the structure system used is investigated. In their development history, 17 system structures have been used and 8 patterns of connector between portals have been used 5 systems of them are specific structures used in Buginese houses.
The development of system structure of house building used in this region is divided into 2 based on the location and the development in the northern and southern regions. The system structure in the southern Buginese region varies and has many similarities with the house structure evolved in the Makassarese ethnics while the opposite is true in the system structure in the northern region.
The system structure of specific Buginese house is the one developed in the northern region with the following characteristics:
Uses 4 rows of columns oriented to the width of the main building,
Does not use through-column passing through the lower border under the roof, Does not use cross-section beam structure on the roof,
Sosial di Sulawesi Selatan. Ininnawa.
[5] ..., Traskripsi dan Terjemahan lontaraq ”Attoriolong ri Wajo” koleksi Hajji Andi Sumange Rukka mantan Datu Pattojo Soppeng oleh Andi Zainal Abidin, SH.
[6] Kamarwan, S., dan Saili, A., 1994, Konstruksi Atap Bangunan Tradisonal Indonesia Tidak Menggunakan Rangka Batang, Direktorat Pembinaan Penelitian dan Pengabdian pada Masyarakat Direktorat Jenderal Pendidikan Tinggi Departemen Pendidikan dan Kebudayaan, Universitas Indonesia.
[7] Mattulada. (1995). Latoa Suatu Lukisan Analitis Terhadap Antropologi Politik Orang Bugis. Hasanuddin university press.
[8] Mardanas, I., Abu, R., Maria., 1985, Arsitektur Tradisional Daerah Sulawesi Selatan. Proyek
