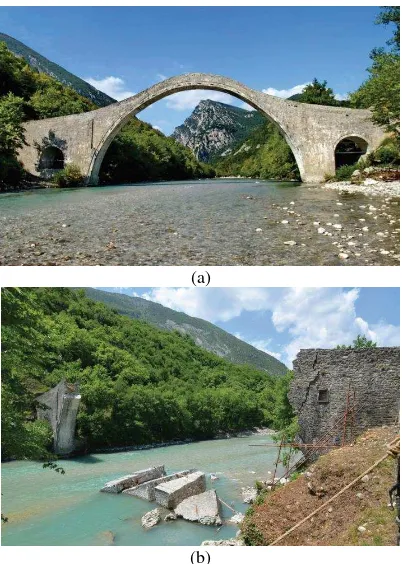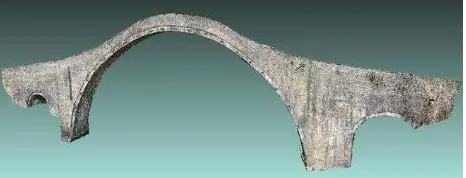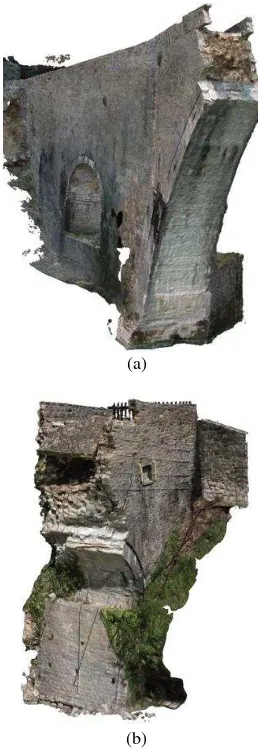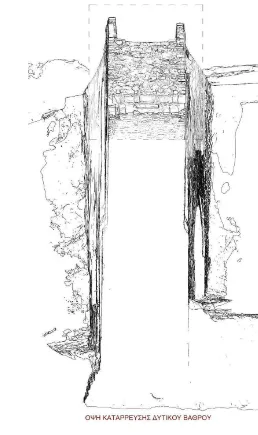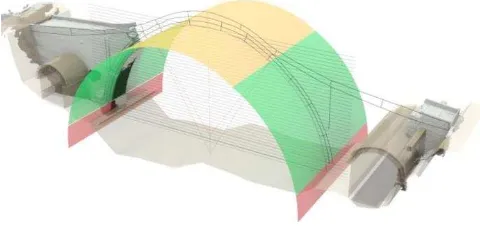IMAGE-BASED 3D RECONSTRUCTION DATA
AS AN ANALYSIS AND DOCUMENTATION TOOL FOR ARCHITECTS: THE CASE OF
PLAKA BRIDGE IN GREECE
Τ. Kouimtzogloua,*, E. K. Stathopouloub, P. Agrafiotisb and A. Georgopoulosb
a National Technical University of Athens, School of Architecture, Dep. IV Architectural Technology Patision 42 st., 10682, Athens, Greece - [email protected]
b National Technical University of Athens, School of Rural and Surveying Engineering, Lab. of Photogrammetry Zografou Campus, Heroon Polytechniou 9 st., 15780, Zografou, Athens, Greece - (elliestath, pagraf, drag)@central.ntua.gr
Commission II
KEY WORDS: Photogrammetry, image-based 3D reconstruction, Architecture, Cultural Heritage
ABSTRACT:
Μodern advances in the field of image-based 3D reconstruction of complex architectures are valuable tools that may offer the researchers great possibilities integrating the use of such procedures in their studies. In the same way that photogrammetry was a well-known useful tool among the cultural heritage community for years, the state of the art reconstruction techniques generate complete and easy to use 3D data, thus enabling engineers, architects and other cultural heritage experts to approach their case studies in an exhaustive and efficient way. The generated data can be a valuable and accurate basis upon which further plans and studies will be drafted. These and other aspects of the use of image-based 3D data for architectural studies are to be presented and analysed in this paper, based on the experience gained from a specific case study, the Plaka Bridge. This historic structure is of particular interest, as it was recently lost due to extreme weather conditions and serves as a strong proof that preventive actions are of utmost importance in order to preserve our common past.
* Corresponding author
1. INTRODUCTION
Image-based 3D surveys have become a common invaluable tool towards the documentation of our architectural heritage (Remondino and El Hakim, 2006; Remondino 2011). They are usually applied as standalone 3D recording process or combined with conventional topographic surveys, laser scanning or other ranging techniques using various mounting platforms to capture the object of interest from all possible viewing perspectives, such as poles, tripods, Unmanned Aerial Vehicles etc.
Plaka bridge (Figure 1a) was an one-arch limestone bridge situated in the Epirus region in northwest Greece that was recently lost due to massive flash floods. The bridge, a declared monument under protection by the Greek State, was built over the river Arachthos. It is not exactly known when the first version of the bridge was constructed, but after a collapse in 1860, the bridge was rebuilt in a location 100m south of the initial position (current bridge location). Subsequently, it was rebuilt in 1863 and 1866, after two more collapses.
It was considered as the widest single arched bridge of the Balkans, with a ~40 meter diameter of the main arch and an average height of 20 meters. Next to the main arch, there were two smaller ones, 6 meters wide, the so-called relief arches. In February 2015, the central section of the bridge’s central arch collapsed due to the aforementioned extreme weather conditions caused on by prolonged heavy rainfall (Figure 1b). Most of the collapsed parts, especially some of the most massive ones, lie in the river area near the abutments that remain intact.
(a)
(b)
Figure 1. The bridge (a) before and (b) after the collapse.
1.1 Motivation
Due to the significance of the bridge and its landmark meaning for the region, a restoration project was initiated by NTUA immediately after the collapse and is still ongoing. The project aims to investigate all scientific aspects needed for any possible reconstruction of the monument and implies, thus, a multidisciplinary approach was decided combining the expertise of different cultural heritage professionals.
Within the project deliverables, along with the constructional and structural analysis, a series of architectural plans documenting Plaka Bridge were to be provided. In the presented work, the geometric, architectural and structural data acquisition, process and analysis are treated separately as in two study stages: before and after the collapse. Section 2 describes the related work in the literature, followed by detailed data acquisition and processing steps in Section 3 and concluding remarks in Section 4.
2. RELATED WORK
Numerous studies and applications have been carried out related to the use of conventional photogrammetry and more modern image-based techniques in the field of cultural heritage geometric recording in order to produce 3D point clouds, models or orthoimages and vector plans (Kersten, and Lindstaedt, 2012; Koutsoudis et al., 2014; Martínez et al., 2013)
State of the art 3D reconstruction algorithms are broadly being applied in the recent years, tested even under extreme viewing conditions. For instance, retrieving depth information by a sequence of unordered images, being acquired by various sensors, platforms and viewpoints and under harsh illumination and environment changes is considered achievable up to a satisfactory degree (Snavely, 2006; Furukawa et al, 2010; Agarwal et al., 2011; Shan et al., 2013).
Various projects related to image-based 3D reconstruction of lost Cultural Heritage exist, past or still running, mainly referring to assets exposed to conflict or war areas of the world. In Grün et al., (2004) the results of the image-based 3D reconstruction of the Great Buddha, the tallest representation of a standing Buddha in the world are reported. There, the virtual reconstruction of the statue that was demolished was achieved. The work of Fangi and Wahbeh (2013) discusses the spherical photogrammetry as a metric documentation technique applied in the Minaret of the Umayyad Mosque of Aleppo, a UNESCO heritage site of the ancient city of Aleppo, destroyed during the current civil war. In Vincent et al., (2015) the Project Mosul (Rekrei) is presented. This project seeks to digitally reconstruct heritage that has been lost through war, conflict, natural disaster or other means, and preserve the memory of that heritage using digital preservation schemes. Finally, in Bonacchi et al., 2014 is provided a brief introduction to MicroPasts, a web-enabled crowd-sourcing and crowd-funding project whose overall goal is to promote the collection and use of high quality research data via institutional and community collaborations, both on- and off-line, while the crowd-sourced image-based modelling is still under development. It should be underlined that even among these projects, multiple research challenges are to be faced, with the geometric reliability and accuracy of the 3D results being of the most important. Accurate metric reconstruction enable the possible use of such results as valuable source not only for visualization and dissemination
purposes, but also for the geometric documentation or reconstruction of lost cultural heritage.
Our study was challenging in various aspects. Data from three different previous studies and surveying campaigns held respectively in 1984, 1995 and 2005 carried out with diverse (mostly older or traditional) acquisition methods needed to be accessed and combined with the recent data and findings. More particularly, these existing studies needed to be evaluated and combined among them, but most importantly with the recent considered as incomplete in terms of information needed for an architectural restoration study, as they provide few or insufficient information about crucial morphological elements of the monument, such as details of the stonework, the metal and wood reinforcement systems, etc. (Interdisciplinary Research Team of NTUA, 2016).
Figure 2. Plaka bridge South Façade plan (1984).
On the other hand, image-based 3D reconstruction using state
Figure 3. 3D point cloud of the bridge using crowdsourced images by (Stathopoulou et al., 2015).
These data have been combined with the field surveying study of 1984 and the more recent architectural restoration study of 2005, in order to create a series of plans of the monument showing the state before the collapse (Figure 4). This combinatory approach, led to the production of more complete and detailed architectural plans of all aspects of the structure, thus, eliminating the majority of the deficiencies and information gap of the previous studies.
Figure 4. South façade plan of Plaka bridge before the collapse.
The current state of the bridge after the collapse was documented both with conventional field surveying methods as well as with image-based techniques.
3. DATA ACQUISITION AND PROCESSING
3.1 Data acquisition campaign of 2016
The campaign for the documentation of the current state with image-based methods was only possible to be accomplished one year after the collapse due to practical constraints. As a side effect, small parts of the structure had been removed or drifted by the river flow, while the massive arch parts were partially immersed in the river and the pillars remain stood (Figures 2, 6). For the image based survey a DSLR Canon EOS Mark III full frame camera was used acquiring a total of 826 images. The water flow, the dense vegetation, the highly inclined riverside along with the hazard of possible local collapses of the remaining parts implied constraints while designing the image network.
Therefore, multiple lens combinations of 25, 50 and 300mm were used in order to completely cover the object areas avoiding lack of information. Due to harsh illumination changes (direct sunlight), various combinations of shutter speed, focal length and ISO settings were implied. Ground Control Points were also used distributed on the entire surface of the object as markers or characteristic points for scaling and georeferencing.
3.2 Data processing
Agisoft Photoscan Pro® software was used for the image based 3D reconstruction in order to create a dense point cloud of the object and a triangulated textured mesh was generated thereafter (Figure 5). Each part of the bridge ruins was treated as an individual entity during data acquisition as well as the processing steps.
High quality orthorectified images of both facades of the remains of the bridge were produced. These data were in turn prepared for use in a similar way as in the ones referring to the before the collapse state in order to produce accurate 2D vector architectural drawings of the monument in a following stage of the study (Figure 6). The 3D point cloud and the high resolution textured mesh provide the opportunity to examine all the areas of interest in detail, especially those of particular difficulty in access and/or danger in approach and verify the in situ remarks.
(a)
(b)
Figure 5. 3D textured meshes clouds of the (a) west and (b) east ruins.
Figure 6. South façade plan of Plaka Bridge after the collapse.
3.3 Data use and re-use
The field surveying data was used by the architects in charge in the following ways:
The orthorectified images of the bridge were combined with the field surveying data of the campaigns of 1984, 2005 and 2015 in CAD environment (Figure 7). Accurate elevation plans of the north and south facades were created, depicting the outline of the monument, the past and current pathology (Figure 8) -cracks, fissures, detachments, deformations (Figure 9), biological degradation, etc.- and the sizes and types of the construction elements and building blocks.
Figure 7. Details of redesign and data gathering process of the South façade before the collapse, by combining orthoimages with the 1984 data. From top to bottom: 1984 plan, 1984 plan /
orthoimage, 1984 plan / orthoimage / 2D CAD drawing, 2D CAD drawing.
The image-based generated 3D mesh was also used by examining it after texture information removal. By using only shadow and global illumination information in a Sun simulation study, the 3D models present only geometric visual information. As colour and texture information is omitted, details are more easily observed and evaluated (Figure 10).
Figure 8. Pathology elevation plan of the South Façade before the collapse.
Figure 9. Deformation study of west (left) and east (right) sections of the remains of the Bridge based on the 3D mesh
geometry.
Figure 10. Untextured detail of the east pillar ruins: Larger and minor cracks are easily noticed, as well as grout depth and stone
sizes and shapes differentiations.
Accurate sections of the object were produced in the areas of interest automatically from the 3D mesh in the commercial 3D modelling software 3D Studio Max (Figures 11, 12). The resulting section outlines were exported in CAD format for further manipulation. Façade detail elements were also vectorized directly from the 3D mesh and were combined with the aforementioned plan sections and other conventionally drawn elements (Figure 13). New hybrid drawings were created, incorporating the accuracy of the reconstruction and at the same time trying to express the unique architectural and structural character of the monument.
The same method was used to produce the main plan of the bridge after the collapse. The model extracted data were combined with the survey plan of 2005 (Papageorgiou G. and A., 2005) and all the recent - after the collapse - field surveying acquired data. The result was once more a hybrid plan that maintained the original and newer digital data accuracy (Figure 14).
Figure 11. Section creation process directly from the 3D mesh in 3ds Max commercial software.
Figure 12. Sections of the remaining west pillar of the Bridge created directly from the 3D mesh.
Figure 13. Façade of the West Pillar ruins. 2D elevation plan created form the 3D model, enhanced with CAD drawn details
Figure 14. Plaka Bridge, West pillar plan, after the collapse.
This almost automatic process ensures that the originally recorded 3D data is not distorted or modified by the user, driven
by subjective interpretations of analog data or possible user errors. Data alteration and degradation ceases to occur and in this way the data re-use ensures the high fidelity of the source material in every stage of the procedure. It is important to note however, that in this way, the whole chain of data exchange and re-use is founded on the quality and accuracy of the source material. Any mistakes or deficiencies in the original data recording will continue to re-emerge in all stages of the procedure or might pass undetected leading to possible assessment errors in the following stages by researchers of other disciplines.
Meanwhile, the digital recording of spatial information, apart from creating a solid base, ensures that future professionals and researchers will have access both to the original digital source material, as well as to re-used data products (3D models, 2D vector drawings).
This foundation, if needed, can be enhanced with qualitative additions that express specific or characteristic architectural and constructional elements that can be always distinguished and separated from the digital source material, according to the needs of each study.
The image-based created 3D model of the bridge ruins was also used to distinguish minor changes and deformations of the remains of the monument (Figure 9). The high geometric accuracy of the 3D model grants the opportunity to examine with the utmost detail any potential changes in geometry and deformations that would have otherwise been difficult to identify or record with conventional surveying methods. Such a detailed 3D model provides the opportunity to the researchers to immerse deeply in the process and examine their subject from all possible aspects, both space and scale wise.
Also, the exact geometric state of the bridge after the collapse was crucial for the redesign of the main geometric characteristics of the monument (main arch, secondary relief arches, pillars of the bridge, etc.) in a precise way (Figure 15). The geometry of the current state had to be combined with the ideal original form of the monument (e.g. the double curvature of the main arch) after the removal of the pathology deformations.
Figure 15. 3D verification, in relation to the ruins geometry of the original outline tracing of the main arch, by using the
image-based generated 3D model.
During this process it was obvious that the digital recreation of the geometric form of the monument can only be defined in the three-dimensional space. Two dimensional plans are indeed the basis of the preliminary study, but their verification and implementation can only be applied in 3D space. In this aspect,
the 3D information is the base upon which all the design data was placed, granting the possibility to assemble a well-documented geometric restoration proposal that combines and takes into account: a. the current state of the monument, b. the ideal initial design and c. the restoration constructional guidelines.
4. CONCLUDING REMARKS
The work within the interdisciplinary team requires complex data exchange procedures in order to define in an accurate way all the geometric, architectural and constructional aspects of the monument. Image based 3D reconstruction methods provided the link between both past and current spatial data and historical memory. Information that would otherwise have been lost, was made available and accessible for further future use. The acquired image data, apart from providing beneficial information and conclusions, become invaluable and essential tools for the evolution of the methodology of the documentation and restoration process not only for the Plaka Bridge case study, but also in a wider sense. This case study is considered a fine example of interdisciplinary cooperation for the benefit of cultural heritage.
ACKNOWLEDGEMENTS
The preliminary study of the restoration of Plaka Bridge was accomplished by a multidisciplinary team consisted of researchers coming from several departments of the National Technical University of Athens. In this paper, only a small part of the whole effort is presented. We would like to acknowledge the contribution of the Schools of Rural and Surveying Engineering, Architecture, Civil Engineering, Mining and Metallurgical Engineering, Chemical Engineering and all the other participants to the project within academia and private sector. Acknowledgements are also given to the rest of the team of the School of Architecture NTUA, M. Korres, H. Maistrou, I. Efesiou, E. Tsakanika, M. Balodimou, M. Alexiou, for their contribution and support. The support and cooperation of the Greek Ministry of Culture and the Prefecture of Epirus is also acknowledged. Additionally the contribution of the team of the Laboratory of General Geodesy of the School of Rural and Surveying Engineering, S. Dogouris, D. Tsinis and H. Perakis, is acknowledged for the GCPs measurements. Finally, E. Karakosta, B. Papanagiotou, N. Tragaris, Th. Chatzigeorgiou, O. Arampatzi, S. Doggouris, D-D Mpalodimos, G. Papageorgiou and A. Papageorgiou, and Bakalis D., are acknowledged for providing the data and the results of the surveys of 1984, 1995 and 2005.
REFERENCES
Agarwal, S., Furukawa, Y., Snavely, N., Simon, I., Curless, B., Seitz, S. & Szelisky, R., 2011. Building rome in a day. Communications of the ACM, 54(10), pp. 105-112.
Bonacchi, C., Bevan, A., Pett, D., Keinan-Schoonbaert, A., Sparks, R., Wexler, J., & Wilkin, N., 2014. Crowd-sourced archaeological research: The MicroPasts project. Archaeology International, 17, pp. 61–68.
Fangi, G. & Wahbeh, W., 2013. The destroyed minaret of the Umayyad Mosque of Aleppo, the survey of the original state. European Scientific Journal, ESJ, 9(10).
Furukawa, Y., Curless, B., Seitz, S. M. & Szeliski, R., 2010. Towards internet-scale multi-view stereo. In: Computer Vision and Pattern Recognition (CVPR), 2010 IEEE Conference on, pp. 1434-1441.
Grün, A., Remondino, F. & Zhang, L., 2004. Photogrammetric reconstruction of the great Buddha of Bamiyan, Afghanistan. The Photogrammetric Record, 19(107), pp. 177-199.
Kersten, T. P. & Lindstaedt, M., 2012. Potential of automatic 3D object reconstruction from multiple images for applications in architecture, cultural heritage and archaeology. International Journal of Heritage in the Digital Era, 1(3), pp. 399-420.
Koutsoudis, A., Vidmar, B., Ioannakis, G., Arnaoutoglou, F., Pavlidis, G. & Chamzas, C., 2014. Multi-image 3D reconstruction data evaluation. Journal of Cultural Heritage, 15(1), pp. 73-79.
Martínez, S., Ortiz, J., Gil, M. L. & Rego, M. T., 2013. Recording complex structures using close range photogrammetry: The cathedral of Santiago De Compostela. The Photogrammetric Record, 28(144), pp. 375-395.
Papageorgiou, G. & Papageorgiou, A., 2005. Plaka Bridge, Study of monument restoration, surrounding area and access routes, Ioaninna, Greece (unpublished work).
Remondino, F., 2011. Heritage recording and 3D modeling with photogrammetry and 3D scanning. Remote Sensing, 3(6), pp. 1104-1138.
Remondino, F. & El-Hakim, S., 2006. Image-based 3D modelling: a review. The Photogrammetric Record, 21(115), pp. 269-291.
Santagati, C., Inzerillo, L. & Di Paola, F., 2013. Image-based modeling techniques for architectural heritage 3D digitalization: limits and potentialities. In: International Archives of the Photogrammetry, Remote Sensing and Spatial Information Sciences, 5(w2), pp. 555-560.
Shan, Q., Adams, R., Curless, B., Furukawa, Y. & Seitz, S. M., 2013. The visual turing test for scene reconstruction. In: 3DTV-Conference, 2013 IEEE International Conference on, pp. 25-32.
Snavely, N., Seitz, S. M. & Szeliski, R., 2006. Photo tourism: exploring photo collections in 3D. In: ACM transactions on graphics (TOG), 25(3),pp. 835-846.
Stathopoulou, E. K., Georgopoulos, A., Panagiotopoulos, G. & Kaliampakos, D., 2015. Crowdsourcing lost cultural heritage. In: ISPRS Annals of the Photogrammetry, Remote Sensing and Spatial Information Sciences, 2(5), p. 295.
Interdisciplinary NTUA Research Team, 2016. Plaka Bridge. Athens, Greece: National Technical University of Athens (in greek).
Vincent, M.L., Gutierrez, M.F., Coughenour, C., Manuel, V., Bendicho, L.M., Remondino, F. & Fritsch, D., 2015. Crowd-sourcing the 3D digital reconstructions of lost cultural heritage. In: IEEE Digital Heritage, 2015, (1) pp. 171-172.
