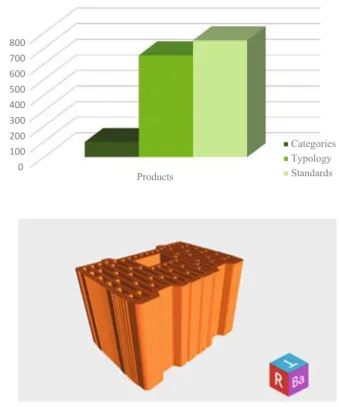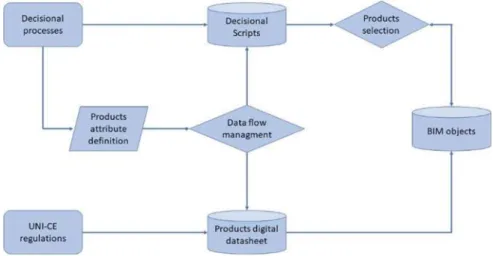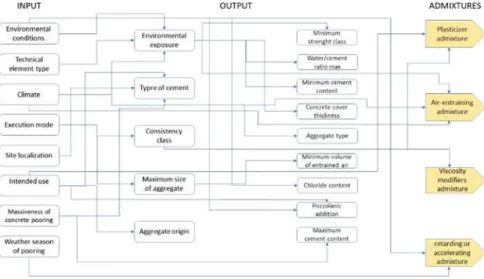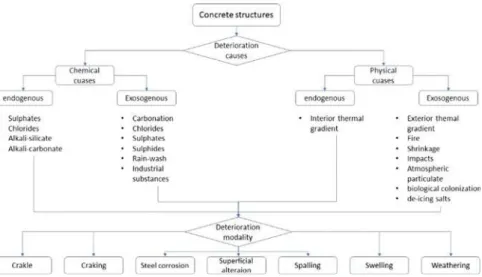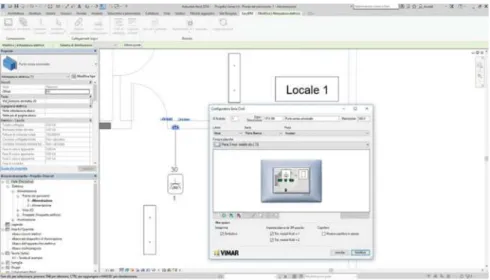The chapters in this book address the digital transformation of the built environment. This will enable our industry to capture emerging market share for the products and services of the future.
National BIM Digital Platform
1 Introduction
Graphisoft developed Radar-Ch, also known as ArchiCAD, in 1982, and since 1995 it has been the basis of the Virtual Building Environment—VBE— concept developed by a Hungarian company. At the same time, other companies began to develop solutions for the construction industry based on the most advanced tools developed for the machine industry, thus creating the necessary conditions for a radical step forward of the construction industry compared to previous technologies: this is the case of Digital Project, (Gehry Technologies), based on CATIA (Dassault Systems) and Revit (Charles River Software 97, later Revit Technologies, 2000).
2 The Project
The system of codification, nomenclature and archiving of the products and processes will be subject to technical national regulation within UNI and UNI-CTI (the first at European level) and will contribute to the overall reorganization, in semantic terms, of technical information (already taking place at European level). 1The original parts of the technical proposal of the INNOVance project (2008) are printed in italics.
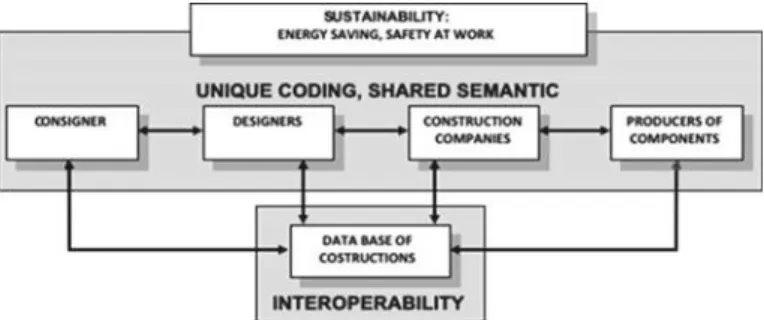
3 The Prototype
Compared to ordinary libraries of objects, the core of INNOVance is not the component products, but the resulting product of the supply chain: the work (building or infrastructure). Operational procedures and controls in progress (preliminary, ongoing, final) – Site environmental management.
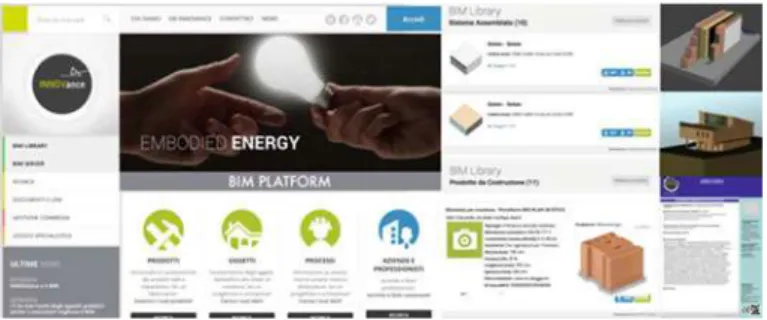
4 Conclusion
Standards and Laws
From Cloud to BIM Model of the Built Environment: The Digitized Process
1 Digitization Process of Building Construction
This paper illustrates another part of the construction that is not currently considered for digitization: the open urban space. Working on the open space there is a new goal to increase the database and improve the management of built constructions in general.
2 Reference Regulations
Modeling the open space, like a square, a garden or just part of a street, is actually an interesting challenge because the bases still need to be invented and more experiences need to be analyzed. The use of standards approved by all the organizations involved is important to achieve the main goal of planning in BIM: the interoperability can be fast and clear, the errors can be avoided in the design and construction phases, the correctness of data is certain and great savings can be achieved by checking all the phases in advance (Ciribini et al.2016).
3 Level of Development: Geometry and Information
A fundamental aspect of a tool like the BIM model is that the data is not only predictable, but also correct and is the result of the design decisions made.
4 Case Study: From Point Cloud to BIM Model of a Square in Milan
After processing the 26 scans, a point cloud is obtained, which is useful as a basis for the modeling phase. The better accuracy of the BIM model allows for more accurate quantification of square meters of material.
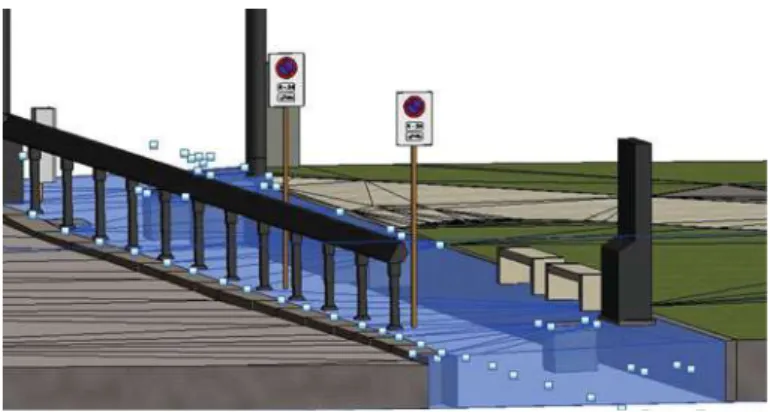
5 Categorization of BIM Elements
The visualization in a BIM model allows users to view three-dimensional objects with their materials and it is extremely useful to verify the landscape impact of a renovation, or of an installation of different urban furniture or of the organization of temporary events. 4 The family of a manhole, the part below ground it is connected to pipes on MEP (©Autodesk Revit).
6 Conclusion
The images or other third-party materials in this chapter are included in the chapter's Creative Commons license, unless otherwise indicated in a credit line for the material. If material is not included in the chapter's Creative Commons license and your intended use is not permitted by statutory regulations or exceeds the permitted use, you will need to obtain permission directly from the copyright holder.
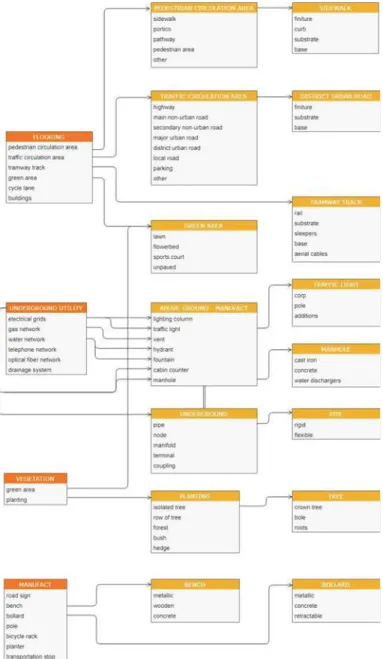
The Construction Contract Execution Through the Integration of Blockchain
The current BIM approach to the project guarantees the exchange of digital information, providing a single database containing all data created and shared by operators during all phases of the construction process (Hsiao2016). The progressive implementation of BIM models has promoted the exchange of project information and collaboration between parties; however, the reliability and transparency of any transition are not always guaranteed (Turk and Klinc2017).
2 Blockchain Technology
In fact, Building Information Modeling is much more than a digital asset model, as it defines the modalities of model integration into the overall building system and the procedures by which information is added or extracted, and the information model creation, use and management criteria (Di Giuda and Villa2016). While Blockchain could solve some of the problems associated with using BIM, one of the protocols has the potential to revolutionize the relationship between construction projects and establish lengthy contractual procedures.

3 Integration Between BIM and Blockchain
Benefits in the Construction Process
The simultaneous progress between the BIM model and the execution of a Smart Contract makes it possible to automate all the delivery phases (Fig.5). For these reasons, the integration between the BIM model and the Blockchain illustrated so far is useful to make the activities carried out during the process explicit and visible, highlighting the honesty of those who act.
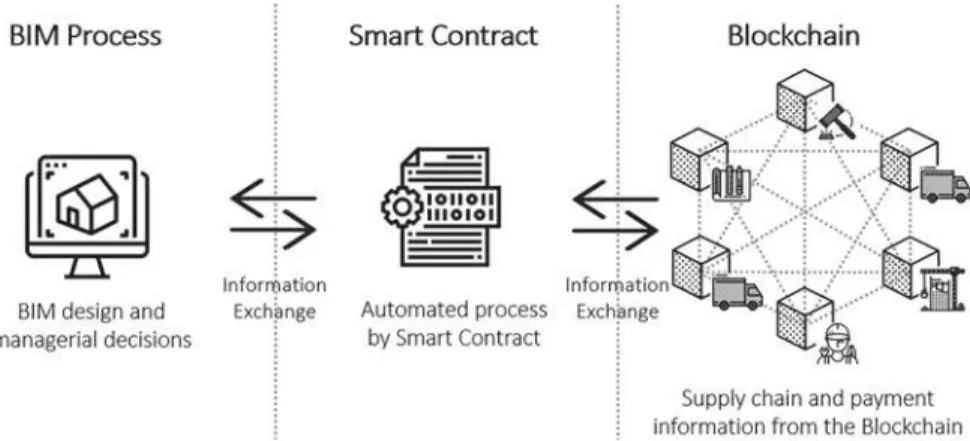
Implementation in Contract Execution
- Design
- Construction
- Life Cycle
The procedure described above guarantees the immutability and transparency of the tender documents published by the client. The relationship between the information model, i.e. the progress of the activities, and the calculation contract allows automatic payments to be issued when the milestone set by the work program is reached.
BIMReL: The Interoperable BIM
Library for Construction Products Data Sharing
1 The Development of an Interoperable Platform
QR codes, integrations with smartphones and tablets and advanced research systems can support all the actions of the supply chain operators in their daily operations. BIMReL is therefore an innovative and integrated supply chain tool of business processes and models from an export perspective, thanks to the systematization aimed at the digitization of the entire construction sector in the wake of.
2 Research Project Objectives
3 Compliance with the Reference Framework
4 The Development of an Advanced BIM Library for the Construction Sector
Family
Macro Category Category
5 The Role of the Citizen in the Pursuit of Sustainability
However, this information is often misleading because it generally relates to only one phase of the advertised product's life cycle. What we need is to enable a global vision of actual environmental impacts, translating the generic adjectives mentioned above into numerical quantities that can therefore be compared with each other.
6 The Project’s Partners
This is possible if we can associate the objects with the values of the individual indicators of environmental sustainability, which are already identified with their corresponding unit of measurement within the UNI EN standard. Thus, as has been the case with energy certification, more savvy users will be able to make choices based on an 'environmental qualification' while still being able to effectively educate less cautious users.
7 The Web Portal 7.1 User Management
- New Product
- Edit and Review
- XML (eXtensible Markup Language) and Digital CE
- BIMReL IFC
It will then be possible to generate DoP for the product 4 The point shows the fields in the technical data sheet as defined in UNI/TS. 10 The last point makes it possible to create a version of the technical data sheet and any guidance dossier anonymously.
8 Concluding Remarks
ISO — International Organization for Standardization (2017) ISO Sustainability in Buildings and Civil Engineering Works — Core Rules for Environmental Product Declarations of Construction Products and Services. 305/2011 of 9 March 2011 laying down harmonized conditions for the marketing of construction products and repealing Council Directive 89/106/EEC.
Life Cycle BIM-Oriented Data
Collection: A Framework for Supporting Practitioners
1 Change of Paradigm of BIM Toward LCT
The in-process improvement of the set of intangible information associated with the tangible BIM objects and the model with associated lifecycle information and data serves a dual purpose. Second, it reveals and traces the set of criteria adopted during the decision-making of the entire construction process, augmenting the typical performance and aesthetic parameters with the associated lifecycle information to make informed decisions, avoid shifting problems and gain a long-term perspective.
2 Joining Life Cycle Information, Building Elements and Actors
Regarding the latter, the targeting of life cycle information is determined by the information and requirements now available and the outline of related life cycle topics to be included in the different stages of the process. In this way, the joint combination of all individual efforts makes it possible to obtain a comprehensive and systemic vision of the designed building, and the result is the BIM life cycle base with the opportunities offered (Figure 1).
3 Life Cycle Information Flow During the Process
- Pre-design Phase
- Schematic Design Phase
- Design Development Phase
- Construction Document Phase
During the Schematic Design Phase, the life cycle data collection involves all the main competencies involved in the process and responsible for the design of the most important technological elements. In this context, the data collection framework plays a key role in supporting the design team in choosing the set of material solutions most suitable for the project, also from a life cycle perspective, improving and improving the accuracy of the collected life cycle information and data.
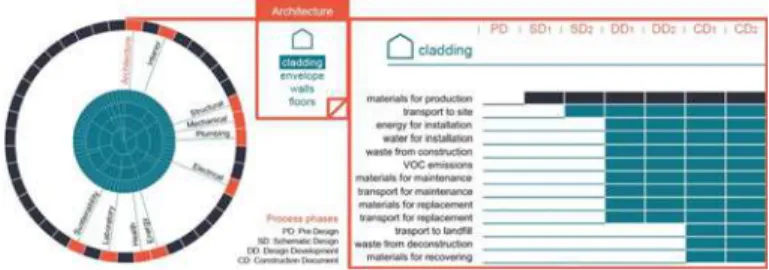
4 Outlook of the Resulting Life Cycle BIM Database
In both cases, from a BIM perspective, the life cycle information determined by the data collection framework is part of the model information evolution, seen as a kind of level of development of the information content related to the digital building objects. Dalla Valle A, Lavagna M, Campioli A (2018) Matching life cycle thinking and design process in a BIM-oriented work environment.
Decision-Making BIM Platform for Chemical Building Products
Another problem related to the construction sector is project management (Clough et al. 2008): many different figures have to cooperate; this lack is becoming greater due to the uniqueness and inequalities that are typical of the construction process (Kifokeri and Xenidis2017). With the introduction of BIM as a powerful new instrument for integrated design, many different companies engaged in the construction sector have tried to introduce BIM applications in their business in order to allow designers and builders to operate with a BIM approach.
2 Current Italian Situation Regarding BIM Utilization
BIM can only become more effective if the BIM object is connected to an external structured database to reduce the inaccuracies of information exchange, integrate the BIM approach with the company's actual information management system and make it easier to upgrade the data. The last interesting aspect concerns the destination of the type of contracting authority; in light of what has been mentioned earlier, it is easy to expect that most of the contracts to be executed using the BIM methodology will be managed by the state, which alone covers more than 50% of the allocations.
3 The Information Management Process for Chemical Products in a BIM-Based Approach
The first advantage that can be favored is the possibility of project management according to different levels of project development (LOD). Decision Making BIM Platform for Construction Chemical Products 69 The second advantage is still related to the optimization of the production process in relation to the various figures involved and this time it has to do with precast concrete.
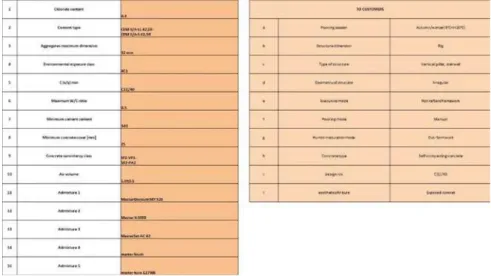
BIM Electric Objects Plug-in for Industry 4.0
The needs of designers (especially engineers and architects) were analyzed and in the initial phase it was decided to digitize the objects of the Vimar catalog in order to create some models available to users. The main drawback of this solution was the large weight of the "container" object (several MB), since all fruit categories (plugs, control devices, data devices, etc.) had to be nested to cover the entire set of possible combinations, so that the end user could personalize the composition.
3 Method
5 They mean positive results in the control of geometric disturbances, but they do not mean a real problem of the object. In addition, the shape of the label varies depending on the choice of commercial series (for example, a rectangular shape indicates the Eikon series).
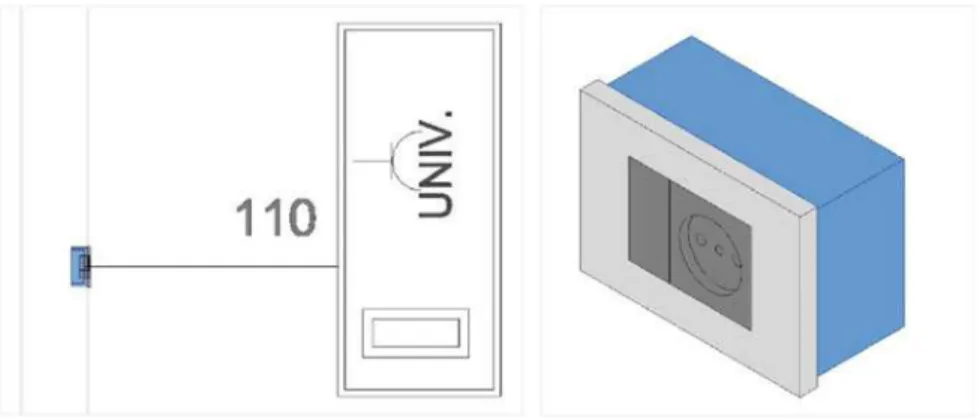
4 Results
Through the use of the plug-in it is possible to create logic circuits that assign labels to the objects to be connected (composition, switchboard and services) (Fig.8). Finally, in the "special" section of the plug-in you can choose different types of lists (reports) that will be displayed in Revit in the form of Abachi or that can be exported in XLS format.
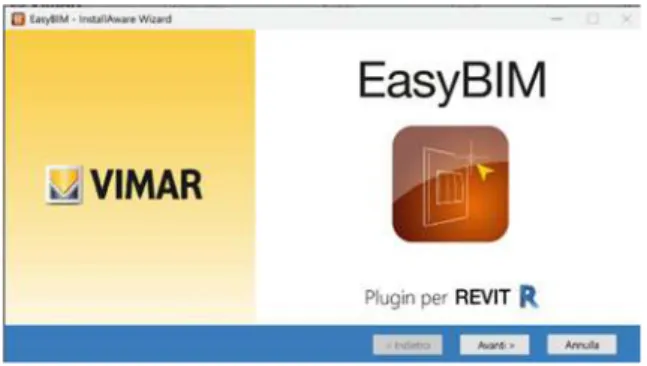
5 Conclusion
Development level, specification: Guide, Part Il BIM e la digitalizzazione dei prodotti, Marra A., Edilportale, 2018. Open Access This chapter is licensed under the terms of the Creative Commons Attribution 4.0 International License (http://creativecommons.org/licenses/licenses/by/4.0/), which is used during distribution or reproduction. give proper credit to the original author(s) and source, provide a link to the Creative Commons license, and indicate whether changes have been made.
Da.Ma.Tra: Material Traceability Database
2 The Research Project
These relate to the ecological impact of the materials used in the construction industry and especially in the assembly phase of the building itself, as well as producing a significant documentary system of the use of these new materials and technologies, useful to evaluate their functional energy value from the moment they are installed. The detailed documentation of the time and place of origin of each material, equipment, system component facilitates the planning of ordinary operations and intervenes quickly and efficiently in case of failure; this is currently not possible because the modeled property of infrastructure is not sufficiently documented, organized or accessible.
3 Innovative Ecological Materials and the Circular Economy
Paoletti - direct collaboration of the company that developed the first version of the software. obtaining the latest innovations in the field of architecture and new materials;. Company identification in the construction sector has an innovative approach that allows providing first-hand information on the dynamics of construction of private facilities and for testing the new platform in the field. Stahel in 1976 and included in a report presented to the European Commission entitled "Potential for substituting labor for energy".
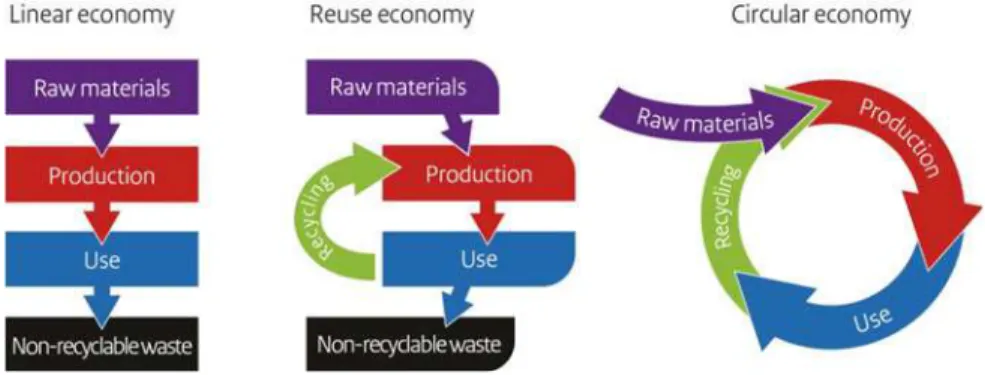
4 Conclusions
With the project, it is hoped to create a rich archive that will collect building materials and products with high innovation characteristics and a reduced impact on the environment, in order to respond to the principles of the circular economy. Heder M (2017) From NASA to EU: The evolution of the TRL scale in public sector innovation.
Natural Language Processing
2 Natural Language Processing (NLP): Rule Based, Statistical and Deep NLP
Manual system creation, time-consuming and expensive creation process Statistically based Rapid prototyping and testing Robust system (Junqua and . Van Noord2001): it will always produce output regardless of the entered inputs. Rapid prototyping and testing of ANNs act as a black box (Jain and Pathak2014) Robust system: ANNs can.
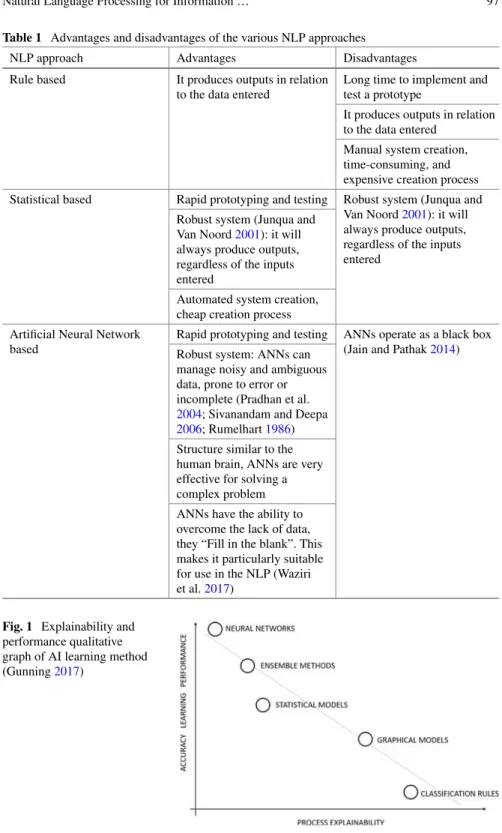
3 NLP Application for Project Management in AECO Sector
The survey carried out shows that NLP can support the automatic identification of the limits according to the regulations and support automatic code checking. This method applied to the BIM model can lead to a significant reduction in time and errors (Zhang and El-Gohary2015).
4 An Application: NLP for Risk Management
The NLP approach is used to propose a model of automatic extraction of poisonous clauses (Lee et al. 2019). Therefore, the proposed NLP approach is effective in automatically reading and extracting poisonous clauses from construction contracts.
5 Conclusions and Further Developments: NLP for Requirements Engineering
Zhong BT, Ding LY, Luo HB, Zhou Y, Hu YZ, Hu HM (2012) Ontology-based semantic modeling of regulation constraint for automatic checking of construction quality compliance. Zou Y, Kiviniemi A, Jones SW (2017) Similar case retrieval for construction project risk management using natural language processing techniques.
Structuring General Information Specifications for Contracts
Through the Pre-Contract BIM Execution Plan (Pre-Contract BEP) it is possible to explain and provide specific information about the information management offered by the Competitors in response to the needs and in accordance with the requirements of the Client/Client as set out in the EIA. The following Contract BIM Implementation Plan (Contract BEP) instead defines the (operational) planning of the information management to be implemented by the Contractor in response to the needs and in accordance with the requirements of the Client/Client as elaborated in the EIA.
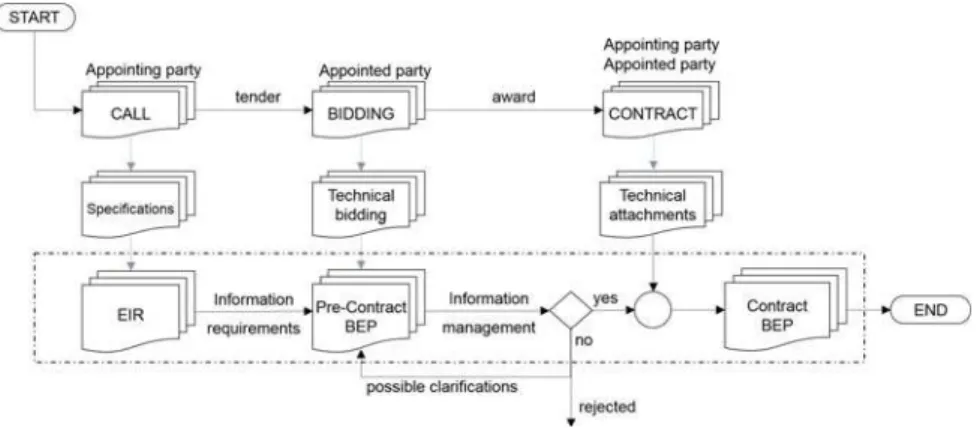
2 Models Development and Coordination
In the pre-contractual BIM implementation plan and consequently in the contractual BIM implementation plan, other useful supplementary solutions can be proposed with the aim of improving the transparency, consistency and information management of the contract for which it is prepared. In the pre-contractual BIM implementation plan and subsequently in the contractual BIM implementation plan, other useful complementary solutions can be proposed to improve transparency, consistency and information management in the contract.
3 Organization of Graphic Models
4 Specifications for the Use of Objects in Digital Models
5 Documentation
6 Data Sharing and Collaboration
7 Data Exchange Format
8 Level of Development of Digital Objects
1NB: the LOD of each digital object consists of the geometric and non-geometric properties defined in the model, in the graphic documents related to it, in the documentary (reports and calculations) or multimedia (images) texts, supplementary notes, which are collectively filed in the CDE and/or on the construction supervisor Digital Platform. Figure 5 presents a comparative view of the LOD scales according to UK, US and Italian standards.
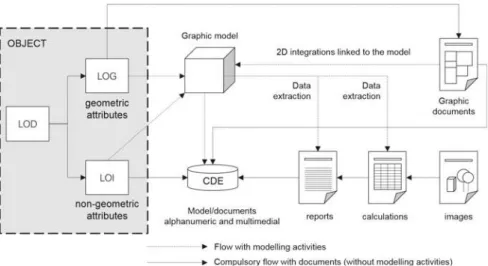
9 Conclusion
UNI (2017c) UNI 11337-5-Building and civil engineering works—Digital management of the informational processes—Part 5: Informational flows in the digital processes. UNI (2017d) UNI 11337-6-Building and civil engineering works—Digital management of the informative processes—Part 6: Guidance for editing the informative specific information.
Clash Detection and Code Checking BIM Platform for the Italian Market
Code checking is the verification of the compliance of the digital model with the corresponding regulation. It is essential to verify the conformity of the models with regulatory or technical requirements.
2 Methods
We have paid particular attention to the issue of the inclusion of information in the IFC file, which is an important topic discussed with the software house. The list contains the remaining elements of the model that may cause a collision.
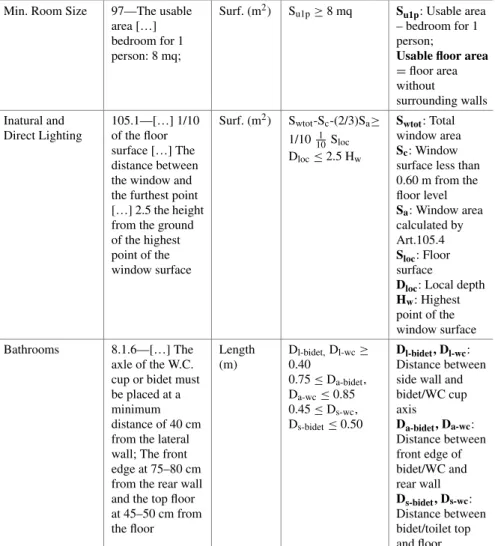
3 Results
The presence in the CDE of all information related to the intervention, being complete and up-to-date, allows an informed management of the entire process. The advantages that can be obtained are numerous, starting from the design phase, until the realization phase and consequently also in the management and maintenance phases.
Digital Culture for Optimization
Focusing on the discussion of process/practice, it is imperative to consider the role of advanced technologies available to us today and how design culture has been shaped by the digital revolution. The optimization phase is related to the process of realizing the architecture objective, basically describing the result.
2 Optimization
However, we can also apply the term "survival of the fittest" to the buildings. However, it has mostly been limited to the imitation of shapes and forms.
3 Simulation in Architecture
This approach to understanding geometry raises the question of the reality of the models and objects we build. In the case of "The Silk Pavilion", in order to understand the structural complexity of a cocoon, advanced imaging techniques were performed using magnometer motion sensing to capture the movements and patterns of the silkworm during the production of the cocoon.

4 Case Study: Adaptive Topology
How much of the technology has contributed to the current environmental challenges and can we trust it will not create more. In addition, none of the participants were tempted to restart their design process with the new simulation tools.

Performance-Based Design Approach for Tailored Acoustic Surfaces
The control of the acoustic conditions is achieved on two levels: a global level of the overall geometry for controlling early reflections and sound scattering, and at a local material level through differentiation of sandwich composites and surface treatment for tuning sound absorption. The origami-like structure of the Woodskin® technology makes it possible to achieve this degree of adaptability/flexibility.
2 Room Acoustics Modelling Techniques
Simulating Acoustic Phenomena
The imaging method takes the rays into account and calculates images of the sound sources in reflective walls (Lee and Lee 1988). By applying the finite element method (FEM), the original problem of determining the approximate distribution of field variables in a continuum domain is transformed into a problem of determining the field variables at some discrete (nodal) positions within each element (Gladwell 1965).
Integrated Approaches for Architectural Acoustics
The main room acoustic techniques are: ray tracing, image-based methods, combined methods and beam tracing. Mathematically defined geometries can be manipulated and exchanged between the modeling and analysis programs, making it easier to shape rooms and surfaces (Bassuet et al.2014).
3 Methodology
Performance-Driven Design for Global Form-Finding of Acoustic Surfaces
Empirical Studies on Materials and Absorption Coefficients
4 Case Study
Case Study Selection and Criteria
Simulation and Analysis of the State-of-the-Art Conditions
5 Surfaces for Tailored Performance
6 Simulation and Results
This can be attributed to the fact that the overall surface area of the ceiling in Scenario 2 is much lower. This shows that the optimized position of the partition in space affects early reflections, blocking the sound closer to the source.
7 Conclusions and Discussion
Use of a smaller surface area will therefore also reduce the costs of the overall acoustic treatment. Furthermore, the tailored sandwich compositions combined in the technological Wood-Skin system offer an additional layer of tailored performance, where the type and thickness of the composing materials could be chosen precisely according to the performance goals and functional program.
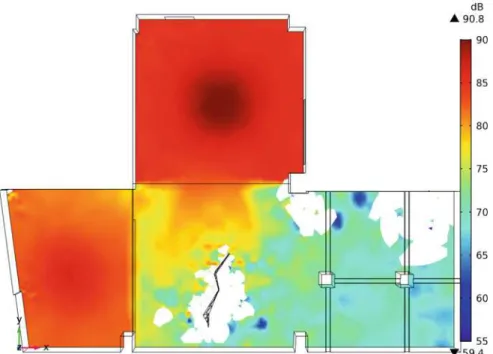
Do Smart City Policies Work?
The literature on Smart Cities has achieved tremendous academic and policy success, with a rapid acceleration of scientific production in recent years. 1 Scientific output on Smart Cities divided by scientific discipline as of May 2019. Source Author's elaboration based on Web of Science (WoS) raw data.

2 Defining Smart Cities
2011) based on the classification by Giffinger and co-authors, providing a comprehensive and operational definition of urban ingenuity. Therefore, this definition was among the first to be empirically verified (Caragliu and Del Bo2012).
3 Delimiting Smart City Policies
Recent evidence suggests that smart city policies are implemented by urban areas that already score high in one or more axes of the definition used in this paper (Neirotti et al. 2014). What is the economic impact of adopting smart city policies on urban growth and innovation.
4 Methods and Data for Policy Impact Assessment
For example, smart city policies have often stimulated the widespread availability of knowledge and information, especially in terms of big data (Kitchin 2015). While some qualitative work has been conducted on the effectiveness of smart city policies, a large overview of the empirical link between smart city policies in a cross-section of cities and urban performance is largely lacking.
5 Empirical Results
Finally, the sample of cities analyzed is divided into those above and below the average intensity of smart city policy intensity. Figure 2 suggests that the effects of smart city policies are not limited to the strictest class of IPC patents defined; on the contrary, the impact is higher when looking at high-tech patents.
6 Conclusions and Ways Forward
Del Bo In addition, a sound conceptual classification of existing Smart City policies can also be beneficial. Finally, many criticisms have been discussed about the uneven effects that Smart City policies can have; for example, favoring the rich and educated, while creating a digital divide in the poor and uneducated segments of the population.
Digital Design and Wooden Architecture for Arte Sella Land Art Park
After a detailed description of the process methodology followed, this document refers in particular to two design and construction experiences of masterpieces, which were first designed for Arte Sella (Montibeller et al.2017;http://www.artesella.it/en/), a landscape art park in the mountains near Trento, Italy. The second is Kodama, a lattice of wooden slats defining a small polyhedral pavilion (Figs 4, 5 and 6), by Kengo Kuma (Kuma et al. 2019).
2 Process Methodology
The first is Forest Byobu (2017), designed in collaboration with Atsushi Kitagawara and AKA as a reuse project for the outstanding wooden structural grid of the Japanese pavilion facade at EXPO Milano 2015 (Figs 1, 2 and 3) (Kitagawara et al. 2019). Structural Validation: Finite Element Method (FEM) based assessment procedures are performed alongside structural testing on real prototypes, which are useful to assess the reliability of single element virtual analysis and joinery.
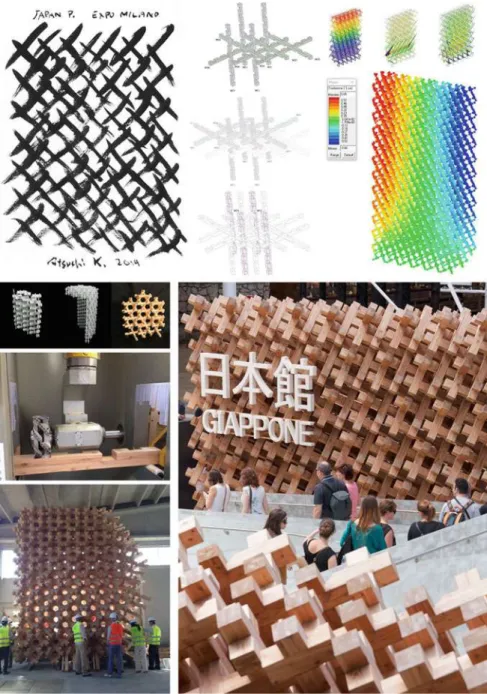
3 Case Studies
Wooden Byobu: Atsushi Kitagawara
With the same dimensions and proportions, after an ideal connection of all experiences, other examples of the Byobu so defined have been realized, between Italy and Japan, again thanks to the high replicability of the digital process behind the wooden structure. The last is the Kigumi Infinity Ischia Byobu, designed for the seismic area of the island, damaged since 2017 by a strong earthquake and still uninhabited.
Kodama: Kengo Kuma
The project actually had the initial goal of preserving, thanks to the possible decomposition of the original facade grid, a pattern of 115 × 115 mm glued columns created with several wood-to-wood connections of a modular element and the result of a three-dimensional diffuse network of solid joints and voids (without metal connections), as taught by Japanese aesthetics. Forest Byobu is therefore realized as a trace of the former facade, a pattern of larch wood with a geometric and rational wooden structure that reached back into the forest, in contrast to its regular and natural landscape.
4 Conclusions and Further Developments of the Research Project
A special thanks also goes to Emanuele Montibeller Giacomo Bianchi and Floriano Tomio of Arte Sella—The Contemporary Mountain, for joining with passion and enthusiasm every design challenge presented by these experiences. Kuma K, Imperadori M, Clozza M, Hirano T, Vanossi A, Brunone F (2019) KODAMA: a polyhedral sculpture in the forest at Arte Sella.
The Impact of Digitalization on Processes and Organizational Structures
The process-oriented changes brought about by the adoption of digital technologies within architectural and engineering firms, and the new processes that facilitate the achievement of the full benefits of digitization. The organizational changes brought about by the adoption of digital technologies in architectural and engineering firms, and the new forms of organization that facilitate the achievement of the full benefits of digitization.
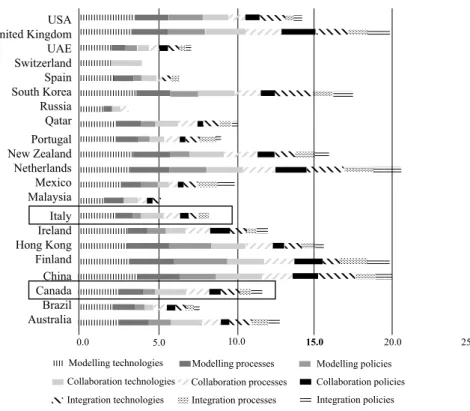
2 Research Approach
Case-Study Analysis: Process-Oriented Changes in the Italian Firm
Second, the 'transition state' of the design process has been studied through observation, interviews, document analysis and process mapping of a BIM pilot project implemented by the Italian company. Finally, the 'to-be' status of the design process has been mapped out by studying the literature and international standards on BIM and the digital design process.
Case-Study Analysis: Organizational Changes in the Canadian Firm
First, the state of the design process as it is was defined through an in-depth document analysis: in particular, the company's Quality Management System (QMS) was used as the primary data source. To conclude, the three states of the design process ("as is", "transition" and "to be") were cross-compared to identify differences between them.
3 Findings
Process-Oriented Changes
This last step led to the identification of the process-oriented changes that the adoption of digital technologies brought about within the firm, as well as those that still need to be implemented to facilitate the achievement of the full benefits of digitization. These findings were categorized according to the three primary dimensions of digitization as proposed by Poirier et al.
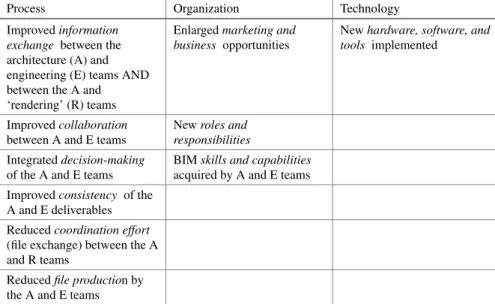
Organizational Changes
4 Discussion
Collaboration
Integration
5 Final Considerations and Future Directions
Websites
Part III presents research results that are useful for optimizing production and construction activities where the supply chain is involved. Special emphasis is placed on the use of robotics to develop a system for the production of single-use carbon fiber formwork.
BIM Management Guidelines
This protocol provides a structured process for creating and implementing a corporate BIM project implementation plan that covers the company's main business activities. The protocol complies with the following standard: Industry Foundation Classes (IFC), defined by UNI EN ISO UNI Building and Construction Works - Digital Management of Information Processes), which regulates interoperability between project objectives and digital modeling; BS EN ISO Organization and digitization of building and civil engineering information, including building information modeling - Information management using building information modeling).
2 Identify BIM Goals and Uses
3 Design the BIM Execution Process
According to the graphic notation and format of information for processes in BIM overview maps, each process must include the name of the process, the project phase and the responsible party. A construction manager may perform this assessment during the schematic design, plan development, and construction documentation phases, but may use the same detailed workflow—obviously with varying levels of detail from BIM models, reference documents, and templates—to complete this task, which can be represented in a single detailed map.
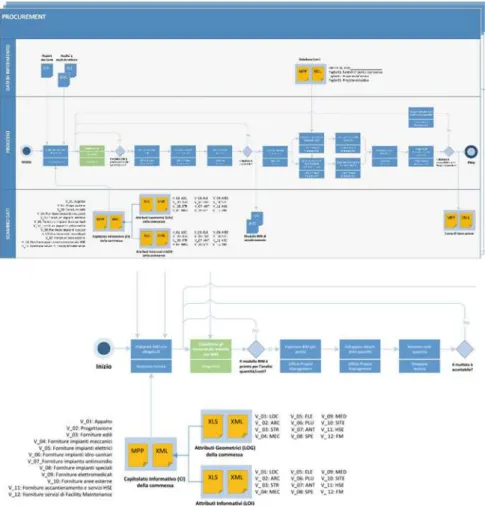
4 Develop Information Exchanges
For example, a construction management company can perform cost estimation from the building information provided by the designer. 2 Matrix parameters—building components, developed for schematic design, detailed design, construction design and as-built BIM models.
5 Define Supporting Infrastructure
6 Pilot-Projects
Initially, three LOD 100 volumetric models of conceptual masses are created, useful for distribution analysis of three different design options and for verification of internal distribution specifications (eg the separation between clean and dirty zones). The second project consists of developing the technical and financial documentation that must be submitted for a construction tender.
