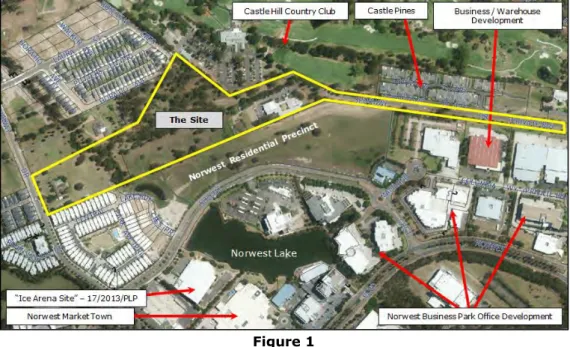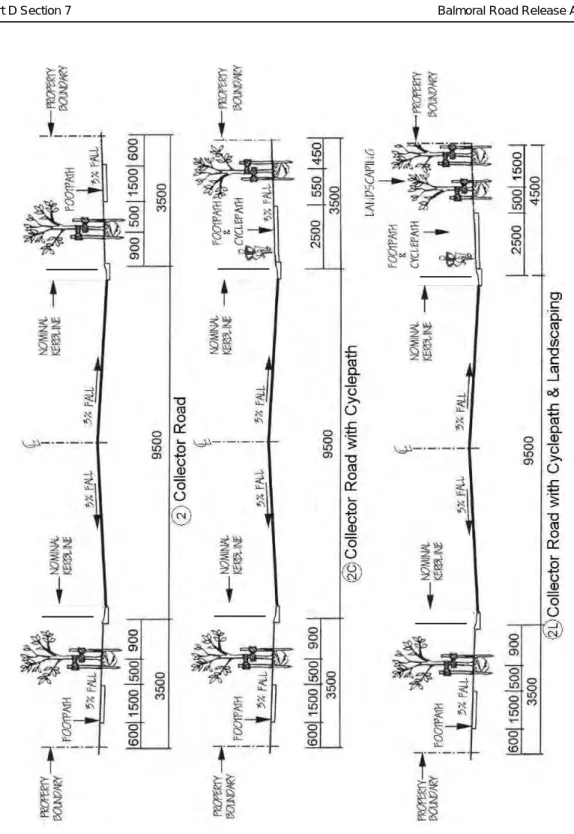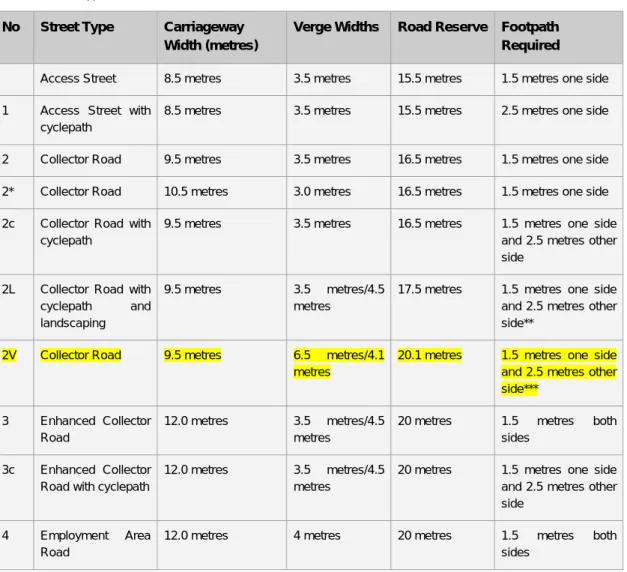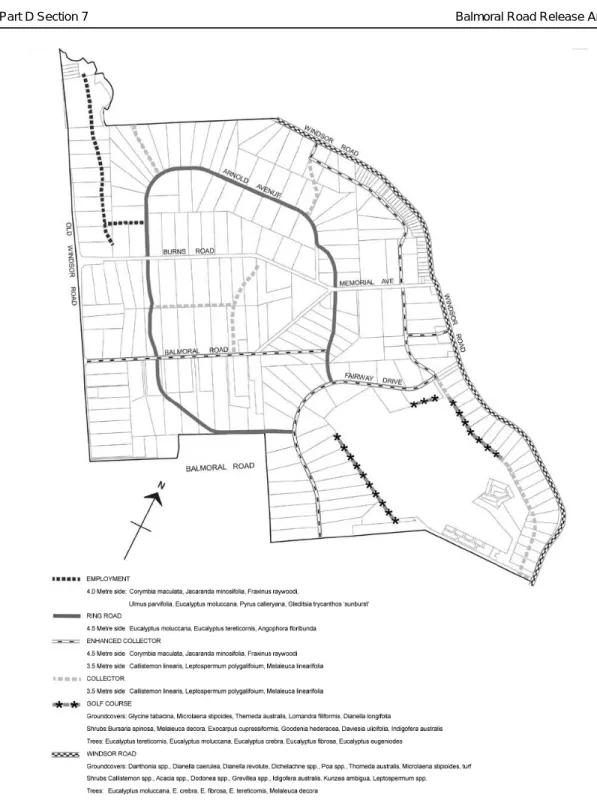This is Page 6 of the Minutes of the Ordinary Meeting of The Hills Shire Council held on 12 May 2015. This is Page 8 of the Minutes of the Ordinary Meeting of The Hills Shire Council held on 12 May 2015.
PROPOSAL
Compliance with The Hills Local Environmental Plan 2012
Subclause 4.1A(3) of LEP 2012 provides four considerations for Council where there is a
Each unit is set back in accordance with or greater than the controls contained within
Planning permission may not be granted for development that contravenes a development standard, unless:. a) the consent authority is satisfied that: i) the applicant's written request has sufficiently dealt with the conditions that must be demonstrated in accordance with subsection 3, and. As described above, the proposal is an appropriate development outcome and is consistent with the objectives of the R4 High Density Residential zone.
2. Compliance with DCP 2012 Part B Section 5- Residential Flat Building
The applicant has provided the following justification for the proposed variation
Issues Raised in Submissions
It must be confirmed that the bin storage area is located on the southern side of the site to minimize conflicts with the bin storage area for 18-24 Murray Street. The proposed bin storage area is located on the southern side of the site and does not conflict with the bin storage area of the adjacent residential apartment building development to the north.
The proposal has been amended to comply with the parking requirements under DCP 2012, Part B, Division 5 - Residential Residential Buildings. The proposed mix of units has been changed to 5 x 1 bedroom, 13 x 2 bedroom and 2 x 3 bedroom units and now complies with DCP 2012 Part B Division 5 - Residential Dwelling Buildings.
The key changes are
CONCLUSION
- Development in Accordance with Submitted Plans (As Amended)
- Construction Certificate
- Provision of Parking Spaces
- External Finishes
- Building Work to be in Accordance with BCA
- Adherence to Waste Management Plan
- Property Numbering for Multi Unit Housing Developments The responsibility for property numbering is vested solely in Council
Plans submitted with planning permission must be amended to include the terms of the building consent. All construction work must be carried out in accordance with the provisions of the Building Code of Australia.
8. Management of Construction and/ or Demolition Waste
Commencement of Domestic Waste Service
Construction of Waste Storage Area
Provision of Waste Servicing Path
13. Acoustic Requirements
- Construction Certificate
- Separate Application for Strata Subdivision
- Protection of Public Infrastructure
- Vehicular Access and Parking
- Section 94 Contribution
- Design Verification
- Bank Guarantee Requirements
- Sediment and Erosion Control Plan
The following monetary contributions must be paid to the Council in accordance with section 94 of the Environmental Planning and Assessment Act, 1979, to provide for the increased demand for public amenities and services arising from the development. A sediment and erosion control plan prepared in accordance with Council Works Specification Subdivision/Developments must be submitted.
Onsite Stormwater Detention – Upper Parramatta River Catchment Area Onsite Stormwater Detention (OSD) is required in accordance with Council’s adopted
Stormwater Pump/ Basement Car Park Requirements The stormwater pump-out system must provide for the following
All plans, calculations, hydraulic details and manufacturer specifications for the pump
Draft Legal Documents
Security Bond – Road Pavement and Public Asset Protection
Engineering Works and Design
Engineer in accordance with the terms attached to the issued “compliance
Builder and PCA Details Required
Demolition Works and Asbestos Management
Discontinuation of Domestic Waste Service
Traffic Control Plan
Erection of Signage – Supervision of Work
- Contractors Details
- Sediment and Erosion Control
- Adjoining Property Dilapidation Report
- Separate OSD Detailed Design Approval
- Public Infrastructure Inventory Report
- Compliance with BASIX Certificate
- Compliance with Critical Stage Inspections and Other Inspections Nominated by the Principal Certifying Authority
- Dust Control
- Rock Breaking Noise
- Construction Noise
- Contamination
Any subsequent version of this BASIX certificate will supersede all previous versions of the certificate. The release of dust must be controlled to minimize nuisance to the occupants of the surrounding premises.
The report is to be submitted to Council’s Manager – Environment and Health for review
Critical Stage Inspections – Engineering Works
Section 73 Certificate must be submitted to the Principal Certifying Authority before the issuing of an Occupation Certificate
Provision of Electricity Services
Provision of Telecommunications Services
Design Verification Certificate
Final Inspection of Waste Storage Area
52. Works as Executed Plans
Performance/ Maintenance Security Bond
Section 73 Compliance Certificate
Provision of Electrical Services
Provision of Telecommunication Services
Stormwater CCTV Recording
Public Asset Creation Summary
Adjoining Property Dilapidation Report Post Construction
60. Completion of Engineering Works
Public Infrastructure Inventory Report - Post Construction
Pump System Certification
OSD System Certification
Creation of Restrictions / Positive Covenants
Water Sensitive Urban Design Certification
Waste and Recycling Collection
Lighting
Final Acoustic Report
Offensive Noise - Acoustic Report
ATTACHMENT 1 – LOCALITY PLAN
ATTACHMENT 2 – AERIAL PHOTOGRAPH
ATTACHMENT 3 – AERIAL PHOTOGRAPH SHOWING
ATTACHMENT 4 – SITE PLAN
ATTACHMENT 5 – BASEMENT PLAN
ATTACHMENT 6 – ELEVATIONS
ATTACHMENT 8 – LANDSCAPE PLAN
The variation is supported on the basis that a private bus service must be provided to residents at all times. 29/05/2014 Letter sent to the applicant requesting that the present application be withdrawn due to concerns about SEPP compliance, access to services, waste water and drinking water.
10/07/2014 Meeting held with Council officers to discuss issues raised in
11/03/2015 Letter sent to the applicant advising that there are still
Compliance with State Environmental Planning Policy (Housing for Seniors or People with a Disability) 2004
The provisions of Clause 4 of the SEPP state that
And the gradient
Solar Access If living rooms and
SEPP 1 Development Standards aims to “provide flexibility in the application of planning
Compliance with Local Environmental Plan 2012
The maximum height permitted for the land on the height of buildings map within the
Issues Raised in Submissions
Information is sought by way of a Deferred Commencement condition of a potable water
Old Northern Road (between Dural and Wisemans Ferry) is also listed in Schedule 5 as
NSW PLANNING & INFRASTRUCTURE COMMENTS
DEFERRED COMMENCEMENT
- Water & Wastewater Requirements
- Development in Accordance with Submitted Plans
- SEPP (Seniors Living) Housing
- Building Work to be in Accordance with BCA
- Construction Certificate
- Notice of Required Inspections for Demolitions
- Provision of Parking Spaces
- Private Transport Service
A private transport service shall be provided to the residents to provide a delivery and collection service to a community center at least once daily on days when a public transport service is not available. Detailed information about the service must be given to the council's manager - development assessment prior to issuing a vocational certificate. Any subsequent changes to the service must be justified with survey data on usage and details of any changes to public transport services.
8. Colours and Materials
Landscaping and Fencing
Property Numbering for Multi Unit Housing Developments The responsibility for property numbering is vested solely in Council
Australia Post Mail Box Requirements
Accessibility and Adaptability
Protection of Public Infrastructure
Vehicular Access and Parking
The following must be provided
Minor Engineering Works
16. Adherence to Waste Management Plan
Management of Construction and/ or Demolition Waste
Surplus Excavated Material
Commencement of Domestic Waste Service
Construction of Waste Storage Area
Tree Removal
22. Planting Requirements
- Retention of Trees
- Compliance with NSW Roads and Maritime Services
- Compliance with NSW Rural Fire Service
- Compliance with BASIX Certificate
- Compliance with NSW Police
The developer must submit design drawings and documents related to site excavation and support structures to RMS for evaluation, in accordance with Technical Instruction GTD2012/001. Compliance with the NSW Rural Fire Service General Conditions of Agreement (GTA) dated 25 June 2014 and attached as an appendix to this consent. According to point 97A of the Planning and Environmental Assessment Regulation 2000, it is a condition of this Development Consent that all commitments listed in the BASIX Certificate No.
Separate Application for Strata Subdivision
PRIOR TO ISSUE OF CONSTRUCTION CERTIFICATE
Landscape Plan Bond
Principal Certifying Authority
Builder and PCA Details Required
Stormwater Management
Approved Plans to be Submitted to Sydney Water
35. Demolition Works and Asbestos Management
Erosion and Sedimentation Controls
Stabilised Access Point
Discontinuation of Domestic Waste Service
Protection of Existing Trees
All areas within the root protection zone are to be mulched with composted leaf mulch to
- Survey Report
- Compliance with Critical Stage Inspections and Other Inspections Nominated by the Principal Certifying Authority
- Stockpiles
- Dust Control
- Consolidation of Allotments
- Creation of Restrictions / Positive Covenants
- Final Inspection of Waste Storage Area
The subject premises must be charged with a restriction using the "SEPP Housing for Seniors or People with a Disability" terms included in the standard considerations. Before an Occupation Certificate is issued, a final inspection of the waste storage area and management facilities must be arranged by the Chief Certifying Authority and must be undertaken by the Council. The time for the inspection must be arranged with the Council at least 48 hours before the Chief Certifying Authority's proposed appointment time.
49. Installation of a Wastewater Treatment System
Waste and Recycling Collection
Lighting
ATTACHMENT 1 – LOCALITY PLAN
ATTACHMENT 2 – AERIAL PHOTOGRAPH
ATTACHMENT 3 – ZONING PLAN
ATTACHMENT 4 – SITE/LANDSCAPE PLAN
ATTACHMENT 5 – ELEVATIONS
ATTACHMENT 6 – PERSPECTIVES
ATTACHMENT 6 – PERSPECTIVES
ATTACHMENT 7 – SHADOW DIAGRAMS
ATTACHMENT 7 – SHADOW DIAGRAMS
The main issues raised in the public submissions relate to the size, scale and intensity of the proposed development, impact on the character of the place, the capability of existing infrastructure and amenity impacts (such as shadowing, privacy, noise and crime ) on adjacent residential development. In response to concerns raised in both the Gateway Determination and submissions received during the public exhibition period, it is recommended that Council proceed to finalize with changes to the planning proposal that result in a more desirable development outcome for the site. The proposed changes provide a reasonable increase in the development potential of the site, taking into account the strategic location of the site, but also promote a built form that remains consistent with the existing, approved and likely future character of the surrounding land and wider Northwest Station Area.
SUMMARY OF PLANNING PROPOSAL AND DEVELOPMENT CONTROL PLAN The planning proposal relates to three parcels of land being 30 Fairway Drive, Kellyville
Figure 2
In order to justify the proposal’s inconsistency with the North West Rail Link Corridor
EXHIBITION AND SUBMISSIONS
PUBLIC AUTHORITY SUBMISSIONS (a) Office of Environment and Heritage
Request for Additional Information
- PUBLIC SUBMISSIONS
- POST EXHIBITION AMENDMENTS
- INTRODUCTION
- LAND TO WHICH THIS SECTION OF THE PLAN APPLIES
- AIM AND OBJECTIVES OF THIS SECTION OF THE DCP
- OBJECTIVES AND
Density and overdevelopment of the site: Objection is made to the density of the proposal. This is considered excessive in the context of the site and also within the Norwegian Station Area. Existing two (2) storey dwellings north of the site along Horatio Avenue and Rosetta Crescent;.
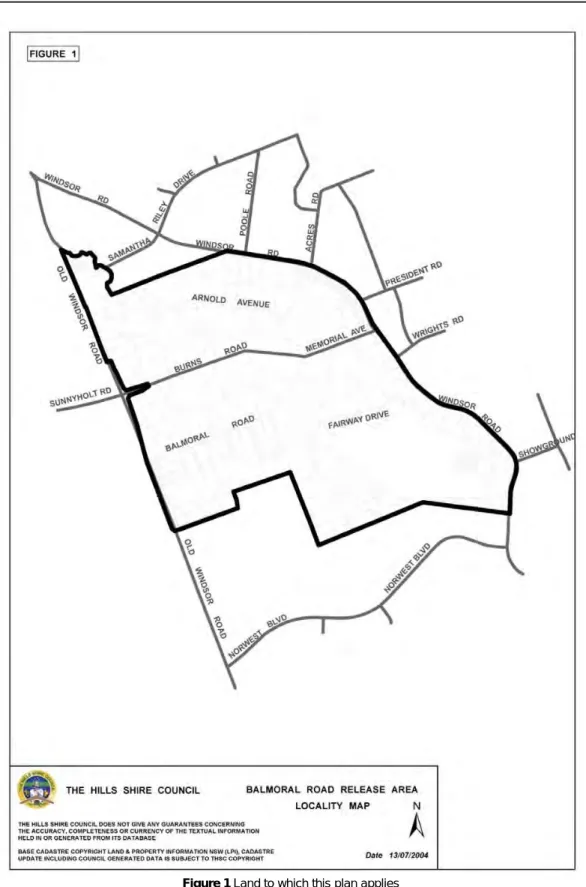
DEVELOPMENT CONTROLS
DEVELOPMENT CONTROL PLAN MAP
SITE ANALYSIS
Demonstration of how site and residential locations and dimensions respond to topography, site features and achieve solar orientation; and. The results of the tree survey/evaluation and identification of trees and/or woodland to be protected and/or removed. A demonstration of how site and residential locations and dimensions respond to topography, site constraints and achieve solar orientation.
SUBDIVISION – ALL ZONES
- TREE AND BUSHLAND PROTECTION
- RESIDENTIAL DEVELOPMENT SITES
Protective fencing should be provided around trees and shrubs and maintained to prevent damage. A land management plan that describes how the land is intended to be managed in the future; and. Such earthworks may be extended to the proposed lots in order to provide adequate vehicular access to the identified construction platform referred to in Section 3.2.1.3. b) Vegetation and topsoil shall not be removed or disturbed in areas outside the above mentioned areas of the proposed development.
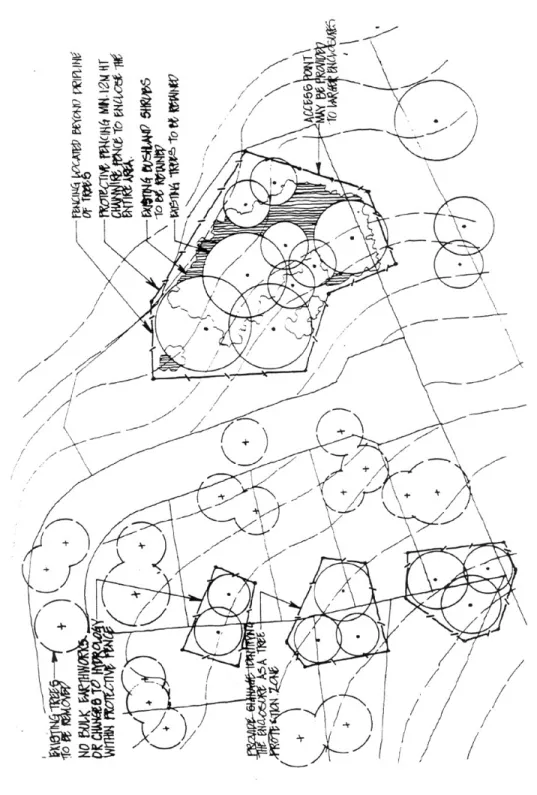
ROADS
- LOCAL ROAD HIERARCHY
The alignment and geometry of all collector roads must be designed for efficient and unobstructed movement of buses. The temporary public road must be constructed on a minimum of two (2) residential development lots, except as provided below;. The temporary public road will be constructed in accordance with the BHSC design guidelines for allotments/developments standard (art. 5.07);
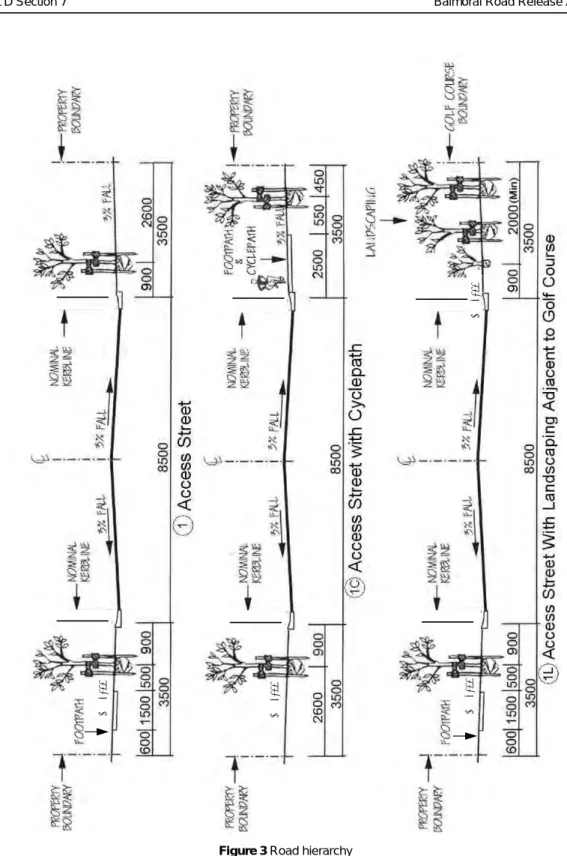
STORMWATER
- STORMWATER MANAGEMENT
- STORMWATER QUALITY
The development of the release zone presents an opportunity to apply the principles of Total Watershed Management. The trunk drainage system for the release area is an integrated system, owned and managed by Sydney Water. To protect downstream waters during construction activities within the discharge area. ii) Assist in the long-term protection and improvement of stream health.
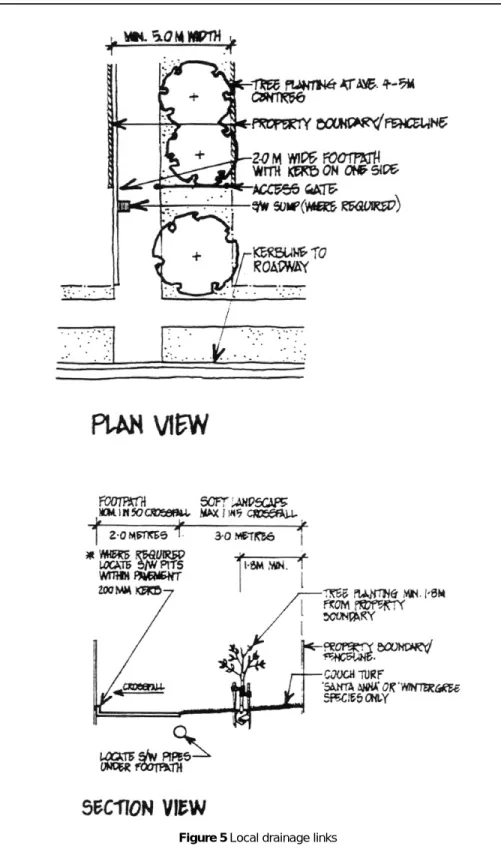
PROVISION AND LOCATION OF UTILITIES
The quality of the water discharged from the BRRA can significantly affect the water quality downstream of the Hawkesbury-Nepean River system. Specific development standards related to stormwater quality will be added to this section of the DCP in the near future. The Hills Shire Council Page 22. h) Pipes and conduits through scrub and heavily vegetated areas should be avoided.
PUBLIC RECREATION, TRUNK DRAINAGE AND RIPARIAN
- PUBLIC RECREATION
Where unavoidable, pipes should be laid by hand with the aid of small machinery, causing minimal disturbance to vegetation and exposed rock outcrops. i) The development is to have a water supply for fire-fighting purposes in accordance with the NSW Rural Fire Service's "Fire Protection Plan 2006" or as amended. j) Approval from the relevant electricity authority is required for all development applications where the property is affected by electricity easements. k) The width of the road border must be in accordance with Table 1.
BUILDING DESIGN – ALL ZONES
- DWELLINGS
- C UT A ND F ILL
- MULTI DWELLING HOUSING The following development control provisions relate
- RESIDENTIAL FLAT BUILDINGS The following development control provisions relate
- B7 BUSINESS PARK ZONE
- H EIGHT
- EXHIBITION VILLAGE
- MEMORIAL AVENUE VILLAGE CENTRE, KELLYVILLE
On corner lots, a minimum of three of the following design elements must be included along the secondary frontage: This section must be read in conjunction with other relevant sections of The Hills DCP, including Section 7 of Part D - Balmoral Road Relaxation Area and Part B Section 6 - Business. Provide timely safe and efficient vehicular access in line with retail center development. ii).
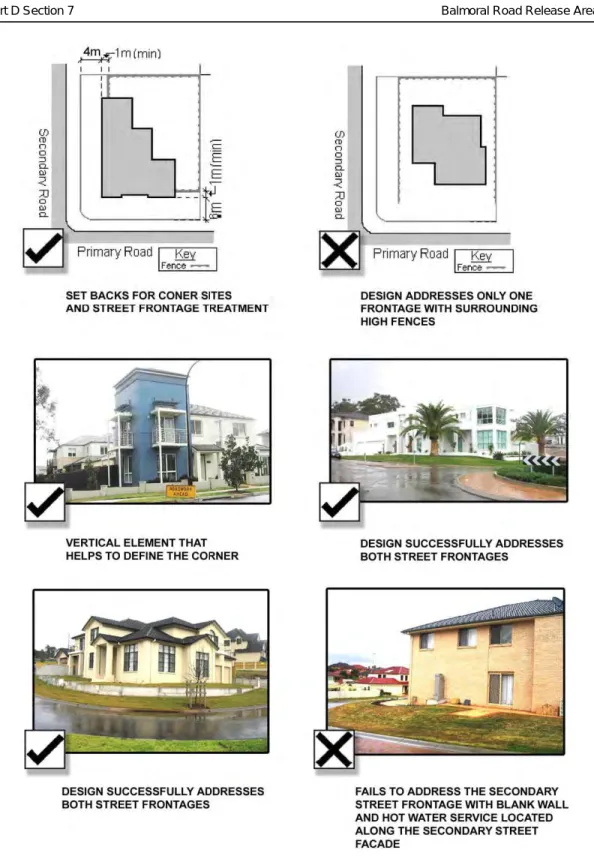
SPECIAL PROVISIONS
- DEVELOPMENT WITHIN VICINITY OF NORTH WEST RAIL LINK
- LAND ADJOINING EXISTING GOLF COURSE
- EXCISION OF EXISTING DWELLINGS
- SALINITY
- LAND IN VICINITY OF EXISTING RETIREMENT VILLAGE
- NOISE ATTENUATION
- LANDSCAPE CORRIDORS
- PUBLIC ROAD CLOSURES
- ABORIGINAL HERITAGE
- LAND ADJOINING WINDSOR ROAD (e) Existing properties fronting Windsor Road and
- LAND ADJOINING OLD WINDSOR ROAD
- WASTE MANAGEMENT
Any development within the area identified on the DCP map as upstream of the existing Castle Pines Retirement Village will be required to provide on-site stormwater detention facilities. The council owns the site and is aware of the strict heritage controls that apply to the state listed item. The purpose of this report is to inform Council of the outcome of the exposure of the planning proposal for the rezoning of Bella Vista Farm.
SUMMARY OF PLANNING PROPOSAL
Based on the recommendations contained in the CMP, the planning proposal to rezone Bella Vista Farm from RE1 Public Recreation to B7 Business Park was initiated by Council and sent to the Department of Planning and Environment for Gateway determination which was issued on 24 June 2013. planning proposal and supporting documentation was publicly exhibited from Tuesday 19 November 2013 to Friday 20 December 2013.
PUBLIC AUTHORITY SUBMISSIONS
The planning proposal does not require approval to remove Bunya pines along the ridge within Bella Vista Farm. Retention of a mixture of eucalyptus species (forest red gum, narrow-leaved ironbark, white stringybark and forest oak);. Bella Vista Farm should be kept exclusively for community use for recreation and local events.
BELLA VISTA FARM PARK TASK GROUP
The planning proposal does not seek approval for any specific future use of the site and as such no specific development concept or proposal can be publicly exhibited. Rather, the CMP exhibited with the planning proposal describes the scope of possible uses/reuses in the appropriate future.
POST EXHIBITION AMENDMENTS
It is recognized that structures of this height on certain parts of the site may affect the setting of In response to these concerns, and in light of the proposed reduction of the maximum height to 9 metres, it is recommended that a maximum floor area ratio of 0.5:1 better reflects a desirable built form (and footprint of uses) on the site. . In order to achieve the full spectrum of objectives in the planning proposal, it is therefore recommended that the proposed reorganization continue as amended.
