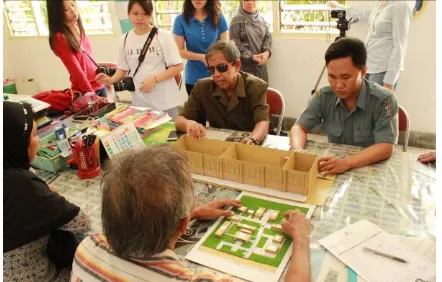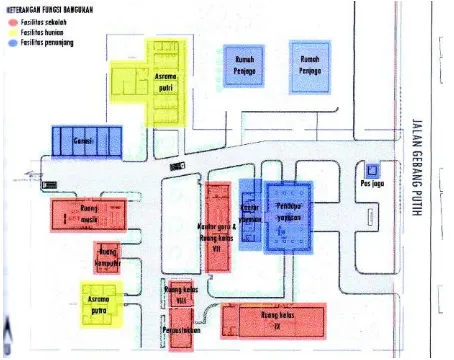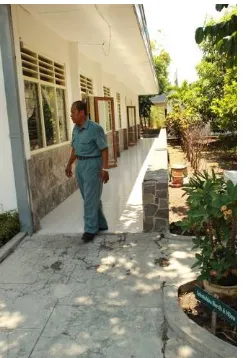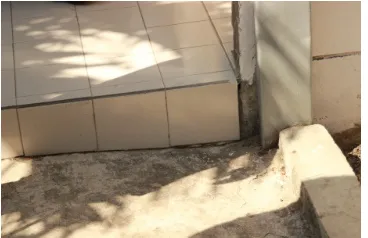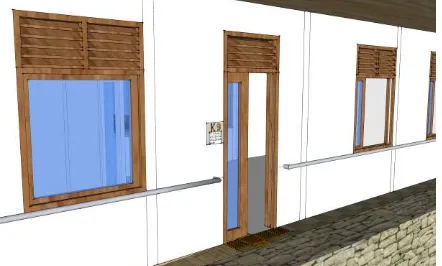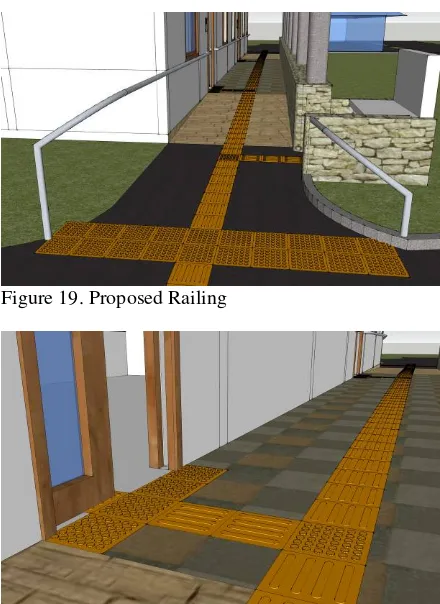Abstract—Special Junior High School of Educational Foundation for the Blind Children (SMPLB - A YPAB), located in Jalan Gebang Putih no 5 Surabaya, was a special school for diffable students for many years. Unfortunately the school was less accessible for its students. Therefore an accessibility evaluation and participatory design were needed for answering this challenge.
The evaluation and design were conducted in a framework of Service Learning AR633 Inclusive Design Course conducted by the Architectural Program if Petra Christian University. The Service Learning method was suitable to answer this, because the process included
educating the 3rd year architectural students on the
importance of Inclusive Design and serving the less privilege persons.
The evaluation process as well as participatory or inclusive design was creative. The process involved the interview with blind students and blind teachers, the accessibility simulation of the Architectural students in the Junior High School, the Focus Group Discussions with diffable students and teachers (including the diffable teachers) of the School. The 1:20 - scale - architectural - model was found effective for communicating the design to the blind. Lastly, two alternative designs were proposed for renovating the blind school. The case emphasized that creative process need more participation of all stakeholders in the building.
Index Terms—accessibility evaluation, participatory design, Service Learning, The 1:20 - scale - architectural – model.
I. INTRODUCTION
Special Junior High School of Educational Foundation for the Blind Children (SMPLB - A YPAB), located in Jalan Gebang Putih no 5 Surabaya, was a special school for diffable students for many years. Unfortunately the school was less accessible for its students. Therefore an accessibility evaluation and participatory design were needed for answering this challenge.
The evaluation and design were conducted in a framework of Service Learning AR633 Inclusive Design Course conducted by the Architectural Program if Petra Christian University. The Service Learning method was suitable to answer the problem. Because the case study could be used for educating the 3rd year architectural students on the importance of Inclusive Design, while serving the less privilege persons such as diffable students of the School. The diffable was a new acronym of
different ability people and replacing the term of disabled people. On the other hand, the inclusive and creative design was needed for a better future for the students as well as other blind persons.
II. METHODOLOGY
The evaluation process as well as inclusive design in the Junior High School was a creative process. The process involved several steps such as:
• the interview with blind students and blind teachers, • the accessibility simulation of the Architectural
students accompanied by the junior high school studens onsite,
• the Focus Group Discussions with Junior High School teachers (including the diffable teachers) of the School/
Some interviews were conducted to several students and teachers who are visually impaired. The interviews aimed for better understanding on the conditions of persons with different abilities (difable). Andit was to identify factors affecting the design, such as: activities, their needs and behavior patterns. Purposive sampling method was used to select respondents to be interviewed. Three total blind and five low vision persons were interviewed separately. Of student’s reflection, a lot of insight and stories about the accessibility of the school were found. And undergraduate students could felt empathy with them.
The simulation was conducted by undergraduate students with junior high school students in SMPLB-A YPAB. The route used was the students’ day-to-day route in SMPLB-A YPAB. This simulation was done with undergraduate blindful, walking from room to room using blind sticks and guided by a facilitator.
Reflection of the Petra’s students, who followed this process, the route to the classes in SMPLB-A YPAB were very difficult. It was because no clear markers and many dangerous designs. Additionally, when being blindful, they felt low self- confidence and fear.
Inclusive Design with Difable in Special School Surabaya
Tanuwidjaja, Gunawan
1, Laurens, Joyce Marcella
2, Loanoto, Stephen Yona
3, Tandian, Stephany
4,
Honsujaya, Feby Adriana
5, Hardjawikarta, Josephine
6, Sylviana Putri
7, Soeprajitno, Leonard
81.Petra Christian University, Indonesia, Email: gunte@peter.petra.ac.id, 2.Petra Christian University, Indonesia,
Figure 1.Students’ simulation as blind persons in SMPLB YPAB
Figure 2.Students of SMPLB - A YPAB who accompanied the Undergraduate Students in the simulation. The Junior High School Students guided and explained the clues to help orientation. From the simulation, several locations in the School were not accessible.
In the subsequent meetings conducted three focus group discussions between undergraduate students and teachers in SMPLB-A YPAB to find problems-problems in the design of the corridor in front of the principal's office, staff room and classrooms. This space was analysed as strategic because it was the centre of activity and may represent other parts of the School. To facilitate the discussion, the1:20 - scale mock-up was made to facilitate the discussion.
The discussion produced good precise and focused recommendations about the design with more. Participatory design method with the blind was known as a new method in the SMPLB-A YPAB and Architecture Program Study Petra Christian University, even considered new in Indonesia.
Proposed design then was translated as1:20 scale mock-up on the next discussion. As for the detailing proposed design, A role play was conducted with the teachers in the corridor.
Additionally, mock-up for Orientation and Mobility in the school environment was for the Junior High School Students. And 1:200 scale mock-up was recommended.
Figure 3. Participatory Design with blind teachers in SMPLB-AYPAB
Two designs were produced in three discussions. The first design was a design improvement the design of corridor space in front of principal’s room, teachers’ room and classroom. This design was limited to safety improvement on the space. Furthermore, the ideal blind school design was proposed. Both of these designs are discussed further in the Discussion section.
III. LITERATURE STUDY
Universal design or inclusive design is the solution to the accessible education facility. And it was not only to following accessibility codes and standards, but designing comfortable environments for wider users (Nasar,J.L., Evans-Cowley,J. ed..,2007).[1]
Universal Design could be defined as a broad-spectrum architectural planning ideas meant to design buildings, products and environments that are inherently accessible to both the able-bodied and the physically disabled (http://en.wikipedia.org/wiki/Universal_design).[2]
The implementation of universal principles, such as: equitable use, flexibility in use, simple and intuitive use, perceptible information, tolerance for error, low physical efforts, and size and shape for approach and use, would improve liveability and quality of life for everyone (Preiser, W., Ostroff, E., eds., 2001).[3]
Unfortunately, many users spectrums were not attended in the universal design. And Inclusive design was a better answer to the problem. It is defined as "The design of mainstream products and/or services that are accessible to, and usable by, as many people as reasonably possible without the need for special adaptation or specialised design." Inclusive design should be included in the earliest design process (The British Standards Institute, 2005, quoted in http://www-edc.eng.cam.ac.uk/betterdesign/).[4]
Participatory design is an approach to design attempting to actively involve all stakeholders (e.g. employees, partners, customers, citizens, end users) in the design process to ensure the product designed meets their needs and is usable. And it is focused on processes and procedures of design and is not a design style. For some, this approach has a political dimension of user empowerment and democratization especially in Scandinavian countries of the 1960s and 1970s. (http://cpsr.org/issues/pd/ quoted in http://en.wikipedia.org/wiki/Participatory_design#cite_no te-1). [6]
IV. DISCUSSIONS
The loss of power vision is an unpleasant experience for the blind persons. On the other hand, the inability gives an advantage for them because of sensitivity development to the other senses.
Blindness are generally divided into two which are persons not being able to see at all (total blind) and persons still be able to see most/ partially impaired (low vision). It is often not known by the general public. The total blind persons rely on sense of smell, hearing, touch to move and everyday activities. So they need these stimuli to conduct their activities with ease.
On the other hand, low vision) persons can still use their eyesight even vague. It leads to need for the color difference in their environment in order to facilitate them moving / doing activities easily.
Special Junior High School Type - A, Education Foundation for Blind Children (SMPLB - A YPAB) is a proper place to discuss the condition of ease of movement / activities in the city of Surabaya. SMPLB A YPAB domiciled in Jl Gebang Putih No. 5 is provided for the school education of the blind. In SMPLB - A YPAB, there were 27 students enrolled in school, consisting of 11 female students and 16 male students.
Figure 4. Plan SMPLB - A YPAB on Jl Gebang White No. 5, Surabaya
Sources: Puspitasari, F.M. 2011, Physical Environment Characteristics for Supporting Mobility of the Blind Students in Environment Special School, Case Study of
Special Junior High School Type A, Educational Foundation for Blind Children, Surabaya (Karakteristik Lingkungan Fisik sebagai Pendukung Mobilitas Siswa Tunanetra di Lingkungan Sekolah Luar Biasa, Studi Kasus SMPLB - A Yayasan Pendidikan Anak Buta, Surabaya).
In general SMPLB - A YPAB Building was less accessible because it was built in the 1960s and was not designed for the Blind. Because of that, it needs to be thoroughly evaluated. Due to time constraints, it was focused in the corridors in front of the Principal’s office, Teachers’ office and Classroom space.
User’s spectrum SMPLB - A YPAB comprised of Non-diffable Teacher, Total Blind Teacher, Low Vision Teacher, Total Blind Students, Low-Vision Blind Students and Non-diffable Employee.
Figure 5. Focus Areas that were evaluated in workshop in the SMPLB - A YPAB
Sources: Puspitasari, F.M. 2011, Physical Environment Characteristics for Supporting Mobility of the Blind Students in Environment Special School, Case Study of Special Junior High School Type A, Educational Foundation for Blind Children, Surabaya (Karakteristik Lingkungan Fisik sebagai Pendukung Mobilitas Siswa Tunanetra di Lingkungan Sekolah Luar Biasa, Studi Kasus SMPLB - A Yayasan Pendidikan Anak Buta, Surabaya).
Evaluation was conducted in these 4 points based on 7 Principles of Inclusive Design.
Point A is a pathway to the Principal’s Office. In the location, the First Principle, Equitable Use, was achieved because it was easily reached by the entire spectrum of users. Meanwhile, the Second Principle, Flexibility in Use, was met because there was an accessible good ramp.
found orientation difficulty trouble unclear marker. So they crash on the wall on the side of the pathway.
Meanwhile, the Fifth Principle, Tolerance for Error, also was not achieved in the point, because of thorny plants. So it is not safe for the user.
Figure 6. The corridor was quite wide and designed with ramp.
Figure 7. Thorny plants on the side of the pathways.
The Sixth Principle, Low Physical Effort, was achieved in point A, because of a ramp was provided to facilitate movement. Finally, the Seventh Principle, Size and Space for Approach and Use, was also achieved due to the width of the corridor is wide enough (150cm). It can be concluded that the point A point was quite accessible but still less secure.
Evaluation of Point B showed that the First Principle, Equitable Use, and Second Principle, Flexibility in Use, was fulfilled because it could accommodate varies of preferences and abilities of each spectrum of SMPLB - A YPAB.
The Third Principle, Simple and Intuitive Use was also achieved because of classroom door could be easily found. It was also facilitated by Student Orientation and Mobility introduction program when they joined the School. But unfortunately, The Fourth Principle, Perceptible Information, was not achieved due to absence of room signage. The signage could include regular typography and braille, and located in the left side of the room door. The Height of the braille signage was recommended 150 cm from the floor. Additionally, for
Low Vision persons, the normal letters could be written with bright colour (light green, orange, red, etc.). And the sign was recommended to be movable according to the functional space change.
Unfortunately, the Fifth Principle, Tolerance for Error, was not achieved in Point B. It was caused by the great number of accidents on the Students because of the door opening out and not folded. Besides that, the sharp end of the door endangered the students. Because of that, it was proposed to use the sliding doors, while keeping the glass doors to help low vision students.
Figure .8. Dangerous door because it opened out to the pathway, causing many accidents to the blind students. And the sharp end of columns also that could harm Students.
The Fifth Principle, Tolerance for Error, was also not achieved at point B due to a slippery floor when raining. Therefore, it was proposed to add roof canopy, replacing the corridor floor with non-slippery material and replace the sharp end of columns with protective gear.
The sharp end of the jalousie window also endangered Students. Because of that, the windows were proposed to be converted to sliding windows. Then, railing was also proposed to ensure the Students safety.
Figure 9. Sharp jalousie window.
Seventh Principle, Size and Space for Approach and Use, was also met because the width of 150 cm is adequate for blind movement and walls on the both sides could be detected with the blind stick.
Results of Accessibility Evaluation in Point C showed that the First Principle, Equitable Use, and Second Principle, Flexibility in Use were met because there was no height difference between the indoor classes and the pathways. Therefore it could be used by multiple users. Unfortunately, it caused the rain runoff getting into the room during the heavy rain.
Contrary in Point C, the Third Principle, Simple and Intuitive Use, and Fourth Principle, Perceptible Information were less achieved because there was no guiding tile to find chairs, tables and other furniture. Meanwhile, the lined layout of tables was found easier for Students’ movement.
Then the Fifth Principle, Tolerance for Error, was not achieved because the columns and furniture in the class had sharp edges and were harmful to students. The Sixth Principle, Low Physical Effort, less achieved due to lack of picks to find a table and exits.
On the other hand, the Seventh Principle, Size and Space for Approach and Use, was achieved because the class size was sufficient for student activities in the classroom.
Meanwhile, the results of accessibility evaluation in Point D indicated that the First Principle, Equitable Use, and Second Principle, Flexibility in Use, were not fulfilled because a stair was present obstructing the new fellow students’ movement.
The Third Principle, Simple and Intuitive Use, was unfulfilled at Point D, because of the absence of guiding tiles. On the other hand, because of students’ habit, the column was used as a marker. But other markers needed for students even easier to move at this point.
The Fourth Principle, Perceptible Information, is not satisfied because there was no signage with braille. Meanwhile, the Fifth Principle, Tolerance for Error, also was not fulfilled because of frequent accidents at this point because the present of a pit in the edge of pathway. The stair was also dangerous because it made students fall.
It was proposed that the contrasting colour strip was created on the stair edge for assisting the low vision, especially at night. To improve the accessibility of Point D, a ramp was proposed to be added.
The Sixth Principle, Low Physical Effort, also less fulfilled in Point D because the difficult to pass through by the new students. Finally, the Seventh Principle, Size and Space for Approach and Use, had been met because of size and space corridor was wide enough.
Figure 10. The Pit on the edge of the pathway.
Figure 11. The harmful stair in the pathway end.
PROPOSED DESIGN
There were two proposed design resulted from the evaluation, which were the ideal design and realistic design. Ideal design was a design that should be applied to the School for the Blind. Meanwhile, the realistic one was the practical advices for improving SMPLB – A YPAB to be as accessible as possible for users.
A. Realistic Design
A realistic design was proposed providing solutions to design problems, by making small changes to certain parts.
Figure 12. Proposed Sliding Window and Sliding Door.
A Ramp proposed as a solution to the building height difference problems between building and pathway. On the ramp, it was proposed to use non- slippery materials for safer use of people with visual impairment. Meanwhile, railing was also proposed from Point A to Point D. It was proposed to be a safety and guidance.
Figure 13. Proposed Ramp and Railing.
Because of the rain’s impact, the addition of roof canopy was proposed using of polycarbonate. Additional construction was also proposed.
Figure 14. Proposed Additional Roof Canopy.
B. Ideal Design
Ideal design included proposals to be applied to the newly established Special School or Inclusive Schools.
For safety of the blind, sliding windows and sliding doors were proposed. Sliding window is sufficiently
wider (120cm) to facilitate cross ventilation. While the proposed sliding doors as well as wide as 90cm (85cm width clearance is needed to facilitate wheelchair entrance).
Figure 15. Proposed Ideal Window Design and Door for Blind School.
Ramp can be suggested in the area with height difference so that the wheelchair users could be facilitated. The total blind persons actually do not face problem with stairs, but because of the inclusive design principles, a ramp with a slope of 1:12 was proposed (or for height increment of 10 cm, 1.2 m length ramp is required).
Meanwhile, the non-slippery floor material is proposed on the ramp. One example of the material is Granito product. (Http://granito.co.id/)[7]
Figure 16. Proposed Design Ideal Ramp
Wider building canopy was required in the tropical area larger for reducing the runoff impact during rain and sun radiation on the daytime. Roof materials with less heat transfer could be proposed.
The protruding columns on the wall can be hazardous for blind. Therefore, the column in the corridor can be designed non-protruding. Or it can protrude but with rounded or bevelled edges.
materials is difficult to find.
Figure 17. The Proposed Roof Design which is wider than the pathway.
Figure 18. The Proposed Design of the column with a rounded edges (left) and non-protruding columns (right).
Figure 19. Proposed Railing
Figure 20. Proposed Guiding Path in Classrooms.
Figure 21. The classroom name signage with a regular letter and braille letter as high as 150 cm in the left of the door.
V. CONCLUSION
Two inclusive designs were proposed for SMPLB-A YPAB with participation of diffable teachers and students of the school. This is a new approach in inclusive design in Indonesia.
Many inclusive school facilities were less accessible for the diffable, therefore the similar method could be replicated in other schools.
VI. ACKNOWLEDGMENT
Author thanks Agus Dwi Hariyanto ST., MSc. Head of the Architectural Program Study, Faculty of Civil Engineering and Planning, Petra Christian University; the Educational Foundation of Blind Children (YPAB); the Teachers and Students of SMPLB-A YPAB, Ayorek! Platform.
REFERENCES
[1] Nasar,J.L.,Evans-Cowley,J. (Ed).(2007), Universal Design and Visitability: From Accessibility to Zoning, National Endowment for the Arts and The John Glenn School of Public Affairs, Columbus, Ohio.
[2] http://en.wikipedia.org/wiki/Universal_design [3] Preiser, W., Ostroff, E., eds, (2001) Universal
Design Handbook. McGraw Hill, New York, USA. [4] The British Standards Institute (2005) British
Standard 7000-6:2005. Design Management Systems - Managing Inclusive Design quoted in http://www-edc.eng.cam.ac.uk/betterdesign/.
[5] http://www-edc.eng.cam.ac.uk/betterdesign/ [6] http://cpsr.org/issues/pd/
[7] http://granito.co.id/
1 Nasar,J.L.,Evans-Cowley,J. (Ed).(2007), Universal Design and Visitability: From Accessibility to Zoning, National Endowment for the Arts and The John Glenn School of Public Affairs, Columbus, Ohio. 2 http://en.wikipedia.org/wiki/Universal_design
3 Preiser, W., Ostroff, E., eds, (2001) Universal Design Handbook. McGraw Hill, New York, USA.
4 The British Standards Institute (2005) British Standard 7000-6:2005. Design Management Systems - Managing Inclusive Design quoted in http://www-edc.eng.cam.ac.uk/betterdesign/. 5 http://www-edc.eng.cam.ac.uk/betterdesign/.
