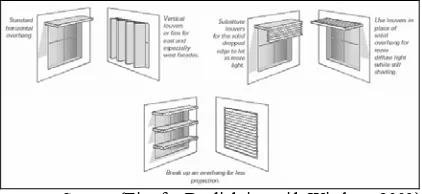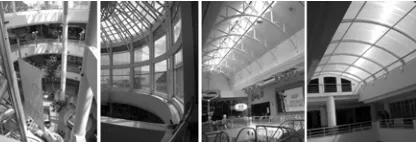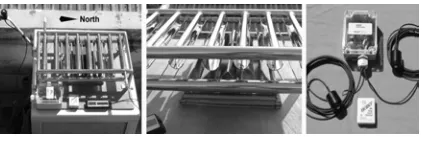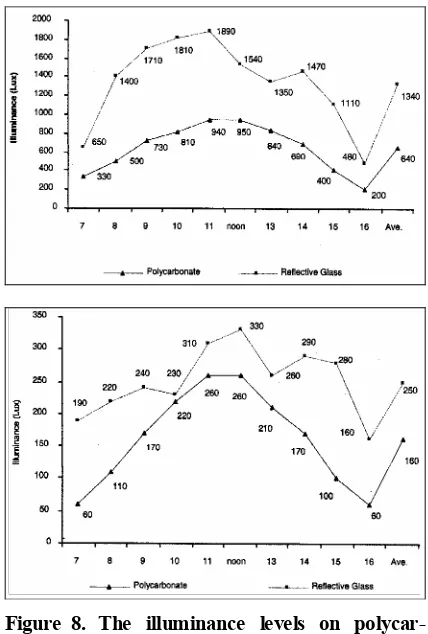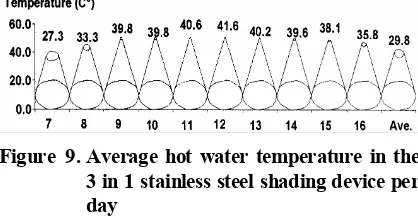THE 3 - IN - 1 SKYLIGHT SHADING DEVICE FOR
SURABAYA-INDONESIA: AN ENERGY SAVING AND CONSIDERATIONS
Danny Santoso Mintorogo
Lecturer Faculty of Civil and Planning Engineering, Architecture Department, Petra Christian University E-mail: [email protected]
ABSTRACT
In terms of energy saving strategies and proper use of skylight modules in architectural buildings in the tropical climate, this paper will give evidence of how appropriate use of skylight modules installed on buildings in the tropical zone compared to the ones in the subtropical climate. In the tropical humid climate, Indonesia has received huge amount of global direct and diffuse radiations on horizontal roofs throughout the year, approximately 575 watts per square meter of radiation will impact on flat roofs or skylights on a sunny day in Surabaya city. Moreover, the hot season is longer, from mid May to mid December, than the wet season. Most of the commercial and institution buildings are equipped with Western skylight styles in Surabaya without any modifications. The three-in-one skylight device is the system that will control daylight, shade direct solar heat radiation, and collect solar hot water at the same time. The concept of the three-in-one shading device has three goals: first of all, it is to shade horizontal or tiled skylight on roof providing shading devices. Secondly, the series of circular cube as shading device will bounce and scatter the direct sunlight into the space below enhancing daylight patterns. Finally, while shading and bouncing direct sunlight, those series of circular shading water pipes would also collect the solar heat radiation getting hot water. Each system works nicely to block, to scatter, and to obtain the solar heat radiation for energy saving in green architecture and clean environmental living zones.
Keywords: skylight shading, energy saving, considerations.
INTRODUCTION
Daylighting in commercial buildings is suppo-sed to be another source of lighting, a passive lighting that has the potential to reduce significantly the energy consumption throughout the year. A well-established priority in designing skylight for tropical humid climate deal with both the needs of the daylighting to support the building activities and the needs to minimize direct solar heat radiation for cooling loads that lead to the energy consumption as practically low as possible throughout the life of the buildings yearly. The earth gaining heat mostly comes from the sun, the direct sunlight beam that carries the infrared red, the ultra violet, and the visible lights. The infrared and ultra violet waves become the solar heat radiation when striking on any surface under the sky. Based on Szokolay (1992), the amount of 24% of the solar radiation reaches the ground level as direct beam radiation, 22% is diffuse radiation, and 23% is absorbed in the atmosphere.
Indonesia with the tropical humid climate is situated at the latitude ranging from 6°8’ North to latitude 11°15’ South and the longitude ranging from 94°45’ East to 141°5’ East. The hot humid climate is almost throughout the year. The wet or rainy season is approximately from mid December to mid May. Meanwhile, the dry or hot humid season starts from mid May to mid December. The Surabaya city is located at the latitude 7°17’ to the South and at the
longitude 112°47’ to the East. And Surabaya expe-riences quite a high percentage of sunshine condition throughout the day and the year, even during the rainy season.
Source: (Surabaya in number 1996 to 2002)
Figure 1. The monthly average sunshine dura-tion in Surabaya from year 1996 to 2002
Figure 2. The tested weekly average horizontal direct and diffuse radiation per hour in July (W/m2)
Source : (Yuniwati 2004)
Figure .3. The calculated monthly average hori-zontal direct and diffuse radiation (W/m2)
THE PROBLEMS
A Lot of post-modern architecture buildings and dwellings built now are less designed to respond to the tropical hot humid climate principles and design guidelines in Indonesia especially in Sura-baya. Firstly, due to high technologies in various
building materials available now, most of the designers and architects have more tendency to use these high technology building materials such as glazing—reflective, one way, low-emissivity, and polycarbonate—Lexan, solartuff, twinlite, verolite to cover either vertical or horizontal fenestrations than providing conventional shading devices. Secondly, most of the Indonesian people are more likely to have imported building styles or post-modern dwellings. Ironically, some of Indonesian Architects are just acting as a importer to take European or Latin American skylight and atrium styles without considering the climatic differences. Very few buildings are now equipped with external vertical and horizontal sun shading louvers on vertical windows in Indonesia. And none of the buildings or dwellings which utilize skylights for getting natural daylighting is equipped with external shading devices or louvers over the top of the skylights. Figure 4 gives an illustration about the rule of thumb or guidance of shading strategies on vertical win-dows when designers or architects design a building and dwelling for obtaining natural lighting, cross ventilation, and views in tropical hot humid regions. Shading louvers or overhangs in tropical hot climate always suggest to be applied to horizontal or slope skylights.
Source: (Tips for Daylighting with Windows 2003)
Figure 4. Typical vertical casement shading stra-tegies for tropical hot climate
cooling systems—55% to 65%, and 12% to 17% is lighting systems, then 10% to 15% is used for lifts and escalators, lastly 9% to 13% is used for other service utilities. So, we, as architects or engineers, have the responsibility not to burden the buildings with extra cooling loads from global solar radiation through the skylights.
Figure 5. Atrium skylights at shopping malls (left 3 figures) and institution (right most figure)
THE OBJECTIVE
The 3 in 1 skylight shading device could save significant energy in terms of cooling loads and in getting hot water in air conditioning skylight buil-dings. The outcome could provide considerations to designers in designing skylight buildings which have to be related to different climate region strategies.
METHODOLOGY
Scope of the research
The research will mostly be done experimen-tally as well as analytically, and is an overview of the skylighting systems that are intended not only for energy saving with daylighting but also for designers or architects who consider designing skylights main-ly on commercial buildings as well as dwellings. Due to the phenomena of many adoptions or imported skylights in buildings over the decade in Indonesia, this research will emphasize on the three-in-one skylight shading device style for tropical hot humid skylight that may lead to the use of less energy for cooling the interior spaces. In order to avoid increasing of cooling loads caused by the direct sunlight and reflecting the daylight deeply on skylights, horizontally reflected louvers are needed to shade the direct sunlight and to scatter the daylight evenly onto the interior spaces.
The research will seek out:
* The energy savings by providing horizontal shading louvers over the skylight, expressed in W/m2.
* The illumination of skylight with horizontal shading louvers in the interior space, expressed in lux.
* The temperature of hot water reached in the series of circle shading pipes, expressed in °C.
The materials of the research
The model:
A model is used for testing the room brightness and global radiation to which the direct sun beams are impacted directly to the skylight. The model will have a scale of 1:8 to full size of 4.00 meters long, 4.00 meters wide, and 4.00 meters high (0.5m x 0.5m x 0.5m). The total area is 0.25m2, and the total volume is 0.125m3. The dimensions are assumed as one of the single-story atrium shopping mall, or void space in family room at typical houses. The skylight is 0.16 meter wide and 0.16 meter long in 1:8 scale. And the total horizontal skylight area is 0.0256 m2 which is approximately 10% to the total roof area of 0.25 m2. The walls will be painted white with reflectance factor of around 75%; the ceiling is white too with reflectance factor of 75%. The floor is plywood style with reflectance factor of 15%.
The skylight materials:
The first skylight material to be tested is poly-carbonate sheet which is the most commonly used in buildings and dwellings in Surabaya for canopies and skylights—6mm Lexan Thermo Clear from General Electric, with bronze color which has 35% of light transmission (LT). The second type of skylight material is widely applied for curtain glazing and windows as well as skylights in high-rise buildings, apartments and shopping malls. The glass is 6 mm of “Stopsol” super silver blue reflective glass with technical characteristics on top coating as follows: light reflection (LR) 30%, light transmission (LT) 56%, energy reflection (ER) 22%, direct energy transmission (DET) 42%, energy absorption (EA) 36%, solar factor (SF) 51%, ultraviolet transmission (UV) 19%, and last shading coefficient (SC) 0.59.
The reflected shading louvers:
collector and as shading device to block and to absorb the direct solar heat radiation. Those stainless steel pipes will be filled with water, and will release the hot water to hot water storage tanks until it reaches certain Celsius degrees for households and commercial building services used as hot water systems.
The vertical reflective stainless steel plate under the circle pipes conducts the reflected solar heat to the circular pipes as the heat conductor. Moreover, the ½ highly reflective stainless steel circles right after the vertical plates have the purpose to concentrate all direct sun beams to water circle pipes as heat concentrators.
At last, a series of tilted 45 degrees highly reflective stainless steel louvers are chosen due to their high reflectance factor to reflect the incoming direct sunlight as light reflectors. The size is 3.2 cm wide and 16 cm long. The three-in-one shading device module is oriented to Northern side in order to have fully concentrated solar heat to water pipes all the time (from sunrise to sunset).
Figure 6. The three-in-one shading louvers and measurement tools
Figure 7. The scheme of the 3 in 1 shading device in radiation, hot Water, and illumina-tion
The measurement tools
The equipment used to measure the solar heat radiation is two units of Silicon Pyranometer Smart Sensor from “HOBO” Weather Station Logger with the specification of the measurement ranging from 0
to 1280 W/ m2. Another tool for measuring
illumination is The HOBO H8 Light Intensity Sensor
Logger with the specification of the measurement ranging from 20 to 6000 lux or 2 to 600 footcandles. In order to read all the tested data from HOBO equipment, BoxCar Pro4 software is needed (see figure 6).
PROCEDURES
The skylight model was tested from 7 am to 4 pm in a day, with the intention to search out how much heat radiation will radiate through the skylight that is covered with bronze Lexan polycarbonate and reflective glass of STOPSOL affecting on the indoor cooling loads and illumination levels with the unshaded skylight and shaded skylight. Besides the radiation and indoor illumination levels, the hot water temperatures will be obtained by direct sun beam on the three-in-one shading device.
The model will be tested with polycarbonate skylight and reflective glass. All of them will obtain three targets:
a. Solar heat radiation impact and saving —W/m2 b. Hot water temperature reached—°C.
c. Indoor Illumination levels—in Lux.
THE MEASURED RESULTS
Global radiation consequences through skylights
The horizontal uncovered and covered skylights will receive the same amount of direct global radiation from the sun every second, minute, day, and year. Table 1 illustrates the global direct and diffuse radiation impacts on polycarbonate and reflective glass “STOPSOL” with and without shading louvers in September. The solar radiation passing through bronze polycarbonate skylight without shading louvers is surprisingly high. The highest radiation value is 396 W/m2 and occurrs at 11 am. The performance of reflective glass of STOPSOL in filtering solar radiation is better than polycarbonate sheet. The highest radiation value is 328 W/m2 also at 11 am.
Table 1. Solar radiations on polycarbonate and reflective glass in September
Time Outside
Both obtaining as low as possible the solar radiation passing through interior space below from horizontal skylight and maintaining as high as possible the illumination levels after putting external shading louvers are the main purpose for this research.
It is fascinating to find out that skylight cover material of reflective glass STOPSOL will have about one and a half times illuminance values at desk level than bronze polycarbonate skylight with shading louvers. According to IESNA (1993) the recommended illumination design values for low activity retails and lounge are between 200 lux to 300 lux.
The left portion of the figure 8 shows the illumination values for both polycarbonate and reflective glass without shading device. It seems that all illumination values fulfill the recommended design values starting from 7 am to 4 pm (650 lux to 480 lux), even the test room model will experience saturated daylight levels for several hours. A room is supposed to be saturated with daylight when the illuminance levels from daylight meet or surpass the illuminance design target for that space. The purpose of these phenomena is to reduce the need of the electric lighting. Speaking of reducing electric lighting requirements, the point of daylight saturation represents the point when maximum electric lighting savings occur, such as the unnecessary lights are dimmed to their lowest level or turned off (If there is an automatic photosensor installed). Additional daylight will not result in additional electric lighting savings. However, one benefit of skylighting is that there are many hours during the year when available daylight illuminance exceeds the minimum required illuminance levels.
On the right-side of the figure 8, applying the 3 in 1 shading device and higher percentage of light transmission factor of reflective glass STOPSOL skylight, has demonstrated several advantages of illumination levels compared to polycarbonate skylight such as:
a. Considerably increasing illumination levels. b. Perfectly diffuse and scatter the direct sun beam
onto interior space below, so it produces general lighting besides task lighting.
Figure 8. The illuminance levels on polycar-bonate and reflective glass (lux) [with shading on the right]
The hot water outcomes
slightly the series of warm circular stainless steel pipes on skylights.
We have to find out another way to protect the warm water temperature loss by wind conduction at the 3 in 1 circular stainless steel pipes shading device.
Figure 9. Average hot water temperature in the 3 in 1 stainless steel shading device per day
The energy savings
From the discussions on section six above, it is definitely clear that all the three systems in one shading device could work nicely to save energies. Each system has the strong and less strong sides to work together optimally for reducing the needs of extra energies—cooling loads, lighting loads, and heating loads on hot water. Assuming the gross skylight-to-floor ratio (SFR) is 10% at a small shopping mall with a gross area of 1,000 m2. So, the skylight area would only be 100 m2 (typical small skylight area). The average radiation on polycar-bonate skylight without applying the 3 in 1 shading device is 204 W/m2, and with putting on the 3 in 1 shading device is only 18 W/m2. By taking the conversion factor from W/m2 to Btu/h, the average radiations are then multiplied by 3.412. The figure 10 shows the average energy savings in September between unshading and shading bronze polycar-bonate skylights. An energy saving of 63,450 Btu per hour is obtained by applying the 3 in 1 shading device. Supposed the skylight gains about 10 hours of solar radiation per day (7 am to 5 pm), then the total energy saving in terms of cooling loads will be 634,500 Btu per day (635 ton Btu per day). Table 2 displays the possibility of the cooling loads energy saved starting from the SFR 1% to the SFR 10%
Another energy saving is 8 hours of electric lighting saving that achieves the range of 200 to 300 lux, and has an average of 250 lux if it uses reflective glass skylight. Nevertheless, it could only save 3 hours of electric lighting energy if it uses bronze polycarbonate skylight cover. Saving energy with the three-in-one skylight shading to obtain hot water is by far to 41.6 C° of warm-water which is needed for utilization in commercial buildings and dwellings.
Figure 10. Energy savings with SFR 10% by the 3 in 1 shading device in September (Btu/h)
Table 2. Energy saved in cooling loads with the SFR starting from 1% to 10%
SFR 1% SFR 2% SFR 4% SFR 6% SFR 8% SFR 10%
By providing horizontal and vertical shading devices that have long been used for vertical windows to cut off significantly the solar heat radiation impacted on fenestrations, the 3 in 1 shading device on skylight demonstrates not only significantly reducing the room skylight radiation and scattering the direct sun beam as diffuse daylight but also silently obtaining warm-water. So, why don’t architects consider skylight shading devices in all atrium skylight buildings and dwellings in any regions in Indonesia?
We would also like to emphasize some consi-derations when designing skylights in the tropical hot humid regions in Indonesia or any tropical humid countries, as follows:
a. Any horizontal or inclined skylights installed on air conditioned buildings have to be equipped with horizontal shading louvers over the top of its skylight material to diminish the high solar radiation impact.
b. For skylights which have already been equipped with shading louvers, we may simply put on clear polycarbonate (light transmittance of 82%) or simple clear glass (don’t have to use costly reflective glass) without any significant radiation impacting onto the space below.
c. By using simple clear glass or clear polycar-bonate, it will not only save building capital costs on large skylight parts but also increase room daylight levels considerably.
e. Providing clean environmental living zones by installing proper passive energy strategies (day-light, solar hot water, photovoltaic) and energy savings that lead to green architecture.
ACKNOWLEDGEMENT
This research is sponsored by the department of Architecture of the Petra Christian University. My thanks are extended to my niece Melly Caroline Mintorogo, who provided encouragement and useful advice throughout this research, as well as to the anonymous reviewers of this paper.
REFERENCES
Cengel, Yunus AHeat Transfer, a Practical Appro-ach, McGraw-Hill, Inc., New Jersey. ., 1998.
Hastings, S.R., Passive Solar Commercial and
Institutional Buildings: A Sourcebook of Example and Design Insights, John Wiley & Sons, England., 1994.
Illuminating Engineering Society of North America
Lighting Handbook: Reference and Application 8th ed., IES, New York., 1993.
Iqbal, Muhammad, An Introduction to Solar Radia-tion, Academic Press, New York., 1983.
Kondratyev, K.Ya, Radiation in the Atmosphere, Leningrad University, Leningrad, USSR,. 1994.
Ruck, Nancy, Daylight in Buildings: A Source Book
on daylighting Systems and Components,
International Energy Agency, New York., 2000.
Roaf, Susan, Mary Hancock, Energy Efficient
Building: A Design Guide, Blackwell Scienti-fic Publications, London, 1992.
Skylighting Guideline, Heschong Mahone Group,
1998.
Stein, Benjamin, John S. Reynolds and William J.
McGuinness, Mechanical and Electrical
Equipment for Buildings, John Wiley & Sons, New York., 1986.
Szokolay, S.V., Architecture and Climate Change, RAIA Education Division, Australia. 1992.
Tips for Daylighting with Windows, Ernest Orlando
