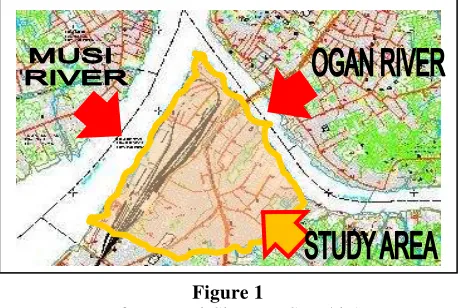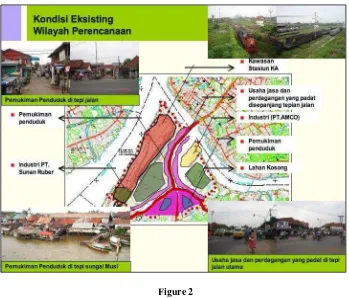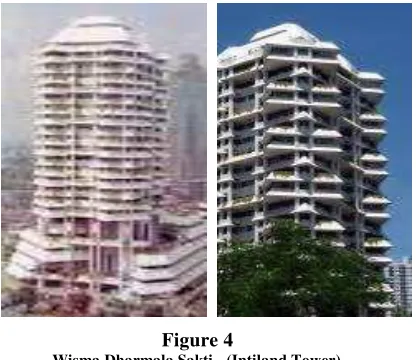Kertapati Woodland: An Energy Revolution to Palembang Eco-City
Chairul Murod Prodi Teknik Arsitektur UNSRI
Palembang, South Sumatera chairulmurod@yahoo.com
ABSTRACT
In last three decades, big cities in Indonesia are more getting enlarged. This seems as an improvement. But what missed is the bigger the city, the larger capacity to hold and the more problems to resolve. Meanwhile, Europe and America have decided to keep their cities as small as it is. They divided it into smaller clusters, which are limited, settled, comprehensive, and eco-friendly. This concept known as ‘ecological city,’ replaced ‘classic city’—which has failed to prove an ideal condition and in contrary, add bunch of problems.
Palembang city, which already large— planned to go International in 2013,: a Wealthy, Cultural, and Religious City—becomes our concern. The current Major commits to limit this city—which is matched to Ecological City Theory. This is showed in 2014 City Landscape Plan.
As a starter, one area needs to be managed is Kertapati. This area has a potency to develop, but not yet seen by investor or other economists. This paper talks about this issue, entitled:
Kertapati Woodland: An Energy Revolution to Palembang Eco-City.
Talks about creating Kertapati Area to be innovative and smart one; settled, comprehensive, and synergized to its environment—targeted complete in 2033. This will be done by society’s involvement and comprehensive planning to: Settlement, Energy Efficiency, Water Use & Management, Transportation System, and Area Management.
KERTAPATI WOODLAND:
AN ENERGY REVOLUTION TO PALEMBANG ECO-CITY
Chairul Murod
Prodi Teknik Arsitektur UNSRI Palembang, South Sumatera chairulmurod@yahoo.com
PALEMBANG GEOGRAPHIC CONDITION AND KERTAPATI AREA INFORMATION
Palembang City
Palembang is located on 2°59 27.99 South Latitude and 104°45 24.24 East Longitude, 8 meters from sea level; and has relative valley-tropical climate with average temperature at 21o– 32o Celsius. It’s 400,61 square meters wide; administratively divided into 16 districts and 107 sub districts.
There are 108 rivers in Palembang. The biggest is the famous Musi River with 504-1.350 meters wide—and then the bigger Komering River (236 meters on average), Ogan River (211 meters on average), and Kramasan River (103 meters on average). Musi River is divided Palembang into 2 parts: Seberang Ulu and Seberang Ilir.
Kertapati Sub Urban Setlement
Kertapati area is geographically located between Musi River and Ogan River in South of Seberang Ulu Palembang. This area reaches almost 100 hectares in wide. The boundaries starts from Ogan River or Kertapati Bridge to Simpang Sungki, like what seen in the map below:
Figure 1
This study area has relatively flat topography. Most of it uneffected by rise-and-fall of rivers and volume of rain—except in some period with heavy rains. This dry condition—eventhough this area is laid between the two rivers—made it potential and ideal to be developed.
Land Use
Almost half of this area belongs to PT. KAI. But nowadays, along to its development, this area is used and owned by the society. This area is divided based on its functions: settlement, tradings, offices, industries, and resourcings.
Inhabitants that settle in this area are about 77.160 people—consists of 15.250 family, and divided into 4 districts: Kertapati, Ogan Baru, Kemang Agung, and Kiemas Rindho; as seen in the table below:
Figure 2
NO DISTRICTS INHABITANTS FAMILIES
1. Kertapati 13.658 3.256
2. Ogan Baru 25.346 4.119
3. Kemang Agung 18.444 4.493
THE STUDY
Methods
This study was using qualitative-descriptive methods: 1) literature review to city urban structure theories and eco or green architecture concept; and 2) field-observation and analysis.
Literature Review: Ecological versus Classic Landscape Structure Theory
Classic Theory
From Chapin, F. and Stuart Jr. (1979), there are three (3) concepts of classic theory:
1. Concentric Concept (E.W. Burges), land use that consists of five (5) zones: Central Business District (CBD), Zone 2 or Trading Zone, and Zone 3, 4, 5 as Settlement Zones forms concentric-circle pattern.
2. Sector Concept (Homer Hoyt) states that activities in the city with this concept is not distributed averagely to whole of rooms; but distributed by certain network system, like road, river, train rail, etc. In each area there is one main area for trading centre (CBD). The upper-wages society lives in this main area, whether lower-wages society lives along the networks to this main area.
3. Multiple Nuclei Concept (Harris and Ullman) states that first, sections or land uses of the city were formed based on resources in each area. For example, CBD needs to be formed in the most accessible area, while industry centre needs to be formed in the area with abundance of water. Second, one area will be more effective if placed next to another area. For example, industry must be close to the workers settlement. Third, sometimes one area needs to be formed away from other certain area; like farm and industry—consider of air condition difference between them.
Table 1
Ecological Theory
Principal things that different ecological from classic one is ecological theory is using decentralization and mixed-land-uses concepts.
Each area fulfills its basic needs from their own resources, so the city’s capacity is distributed well. Its whole structure formed by certain network pattern.
Other characters of ecological city are:
1. Its system is opened, dynamic, and flexible (adaptable to its environment), interacted to rural or around of it;
2. Multi-functions or multi-uses;
3. City and its parts can optimally fulfill its own needs, and purposed to every single level of its people;
4. Main area (CBD) is distributed into centre of environments—not one in the whole city—and formed by seeing each area conditions;
5. Sub urban area is seen as development potency to generate the functions around.
Review to the Green and Sustainable Architecture Concept
Green Architecture Definition
Green Architecture is defined as energy-uses and minimum-in-negative-impact to the nature. This definition is completely explained by these criterias:
1. Conserving Energy, its design effectively and efficiently explores natural energy;
2. Working with Climate, natural potencies like sunlight, wind, rain, and trees can be integrated to building elements;
3. Respect for Site, positioning or building site must concern to environment conditions;
4. Respect for User, user needs and building requirements are connected well; 5. Limiting New Resources, from 3R (Reduce, Reuse, and Recycle) concept of
Green Acts, a building material in green architecture prefer optimizing the ready-materials to using of new ones;
6. Holistic, all of the points above should be done as integrated processes.
Approach to the Design: Smart Building and Passive House
spaces and glass-materials uses. This system can be also created by utilizing climate change, which known as ‘passive house.’
This concept ‘anticipates’ the climate change by its building form, building position to the sunlight exposure, sun protector design and positioning, and also ventilation system, as seen in the sketch below:
One of passive house concept application in Indonesia is Wisma Dharmala Sakti (Intiland Tower) at Jalan Jenderal Sudirman, Jakarta. Paul Rudolf—the architect— designs ‘Tritisan Roof’ to respond tropic climate change in Indonesia.
Beside passive concept, another approach to green architecture can also be done by using active concept. This concept uses natural energy-gathering appliances, such as solar panel, which is we are already familiar with.
Figure 3
Passive House System: anticipates sun and wind direction in day and night
Figure 4
Wisma Dharmala Sakti - (Intiland Tower)
Field Observation and Analysis
Observation to the Kertapati area will see six (6) sectors: road network, electricity network, telecommunication network, drainage networks, clean water system, and waste water system.
Then the planning will be generated by connecting these factors to zoning system in ecological concept—based on resources provision in each area—and landscape development strategies.
CONCLUSION
Road to Palembang Eco City 2033, Kertapati area could be a starter. This area is strategically located in the middle of Palembang and has supportive conditions. This purpose can be reached by some plans. First, hold a green architecture concept: more green buildings and more greenery features. By this concept, we can get a sustained, cost-effective, and long-lasting city; it optimizes the nature powers like sunlight, wind, and water and minimizes the artificial use. Second, integrate first concept with ecological city concept. Green acts will only possible to be done if we take a look to resources and potencies of each area. And third, it all will be more effective when we add the passive house planning to it. Like circular house-sites planning that effectively utilizes the exposure of sunlight to each house.
Based on these three (3) planning, this project named Kertapati Woodland: an Energy Revolution to Palembang Eco City.
REFERENCES
Literature, Buku Tesis, Desertasi, Jurnal, Majalah
Cetak biru Dirjenmigas,“Kondisi Pasar Usaha Hilir Migas“, hal.35.
Climate Responsive Architecture, A Design Handbook For Energy Efficient Buildings, Editor Arvind Krishan, dkk, Tata McGraw-Hill Publishing Company Limited, New Delhi.
Design With Nature, MCHARG Ian L and Lewis Numford (2001). `National Book Network Inc 4720, Boston Way Lanham, Maryland 20706.
Futurarc, Volume 18 3 Q . (2010). Architecture Design Sustainability Asia Pacific, Green Issue 2010.PT BCI Indonesia. Manggala Wanabakti Building, 8 th Floor, wing A. Jl. Jend Gatot Subroto Jakarta 10270. Indonesia.
Green Architecture, Wines James. (2008). Taschen Gmbh Hohenzollernring 53, D- 50672 Koln,: Printed in China ISBN 978-8365-0321-1
Jl. Kuningan Barat, Mampang Prapatan, Jakarta 12710, Web :
Proyeksi, majalah Bisnis Rancang Bangun & Investasi, Edisi XXIV.Th 2. 16 Wines, J. (2008). Green Architecture. TASCHEN GmbH. Hohenzollernring 53,
D-50672 Koln. Printed in China. ISBN 978-3-8365-0321
Report :
Departemen Pekerjaan Umum, Dirjen Cipta Karya, Subdit Perencanaan Teknis dan Pengaturan, Direktorat Pengembangan Pemukiman, (2005–2009).
‘Pembangunan Infra Struktur Bidang Pengembangan Pemukiman.’
Internet, Web, Blog, etc.
“Green Architecture Design untuk For Sustainable Future”. Brenda dan Robert
Vale,1991: (http://www.w3.directory.com/directory-Science-and-technology-of-art.php).
www.batan.go.id. www.bphmigas.go.id.
http://www.hukumonline.com. (year….), Peraturan Pemerintah Republik Indonesia Nomor 27 Tahun 1991, tentang Rawa.


