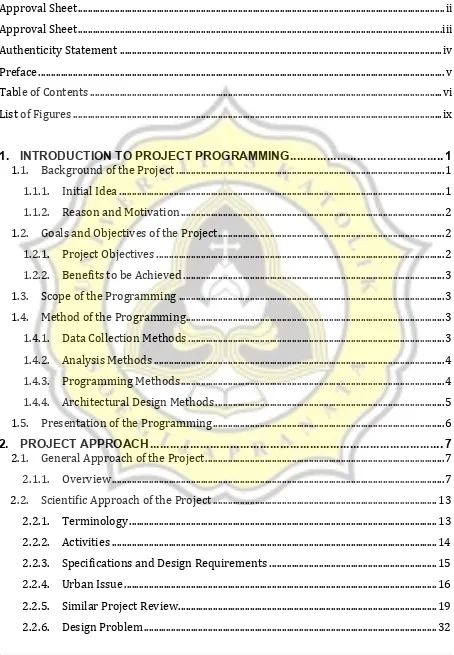Architectural Theory and Programming
School of Nature for Kindergarten and Primary Grade
Design Accentuation
Harmony of Color, Form, and Space
Core Issue
Establishing a Close Relationship Between a Newly Created Object and Environment
Thesis in Partial Fulfillment of the Requirement for the Degree of Architecture Bachelor
Submitted by:
Felix Yudianto – 11.11.0003 Supervised by:
Ir. Albertus Sidharta M., MT, IAI (NIDN : 0612065701)
DEPARTMENT OF ARCHITECTURE FACULTY OF ARCHITECTURE AND DESIGN
APPROVAL SHEET
Architecture Final Project
The 67th Period, Second Semester of 2014/15 Academic Year
Project Title : School of Nature for Kindergarten and Primary Grade
Design Accentuation : Harmony of Color, Form, and Space
Core Issue : Establishing a Close Relationship Between a Newly
Created Object and Environment
Submitted by : Felix Yudianto
Supervised by : Ir. Albertus Sidharta M., MT, IAI
Examiners : Dr. Ir. A. Rudyanto Soesilo, MSA
Ir. Yulita Titik S., MT
Ir. Afriyanto Sofyan S. B. MT., IAI
Semarang, April 2015 Approved
Dean Head
Faculty of Architecture and Design Department of Architecture
Ir. IM. Tri Hesti Mulyani, MT. Ir. FX. Bambang S, MT.
APPROVAL SHEET
Architecture Final Project
The 67th Period, Second Semester of 2014/15 Academic Year
Project Title : School of Nature for Kindergarten and Primary Grade
Design Accentuation : Harmony of Color, Form, and Space
Core Issue : Establishing a Close Relationship Between a Newly
Created Object and Environment
Submitted by : Felix Yudianto
Supervised by : Ir. Albertus Sidharta M., MT, IAI
Examiners : Dr. Ir. A. Rudyanto Soesilo, MSA
Ir. Yulita Titik S., MT
Ir. Afriyanto Sofyan S. B. MT., IAI
Semarang, April 2015 Approved
Supervisor
Ir. Albertus Sidharta M., MT, IAI NIDN : 0612065701
Examiner Examiner Examiner
Dr. Ir. A. Rudyanto S, MSA Ir. Yulita Titik S., MT Ir. Afriyanto Sofyan S. B. MT., IAI
AUTHENTICITY STATEMENT
Thesis submitted by :
Name : Felix Yudianto
ID Number : 11.11.0003
Declare that architectural final project thesis, second semester of 2014/15 academic year, faculty of architecture and design, Soegijapranata Catholic University, Semarang.
Project Title : School of Nature for Kindergarten and Primary Grade
Design Accentuation : Harmony of Color, Form, and Space
Core Issue : Establishing a Close Relationship Between a Newly
Created Object and Environment
Supervised by : Ir. Albertus Sidharta M., MT, IAI
NIDN : 0612065701
Is not a plagiarism thesis. If later there is found a plagiarism act in the making of thesis, the author ready to receive all the consequences.
Semarang, April 2015 Author
PREFACE
This architectural theory and programming expected to explain about a school
of nature project. School is a formal institution. The offered teaching and
education is based on applied curriculum. School of Nature is an institution for
the process of being educated formally that provides an environment integrated
with natural resources.
School of nature is pioneering innovative solutions for the full range of
environmental, social, and educational issues that must be resolved.The goal of
the project is to make people sure the importance of sustainable school that
inspire healthier environment despite of educational function.
According to the nature, there is a goal to establishing a close relationship
between a newly created object and environment. It is urgent to bring the
philosophy back to the core of our education. This effort also give huge impact,
so student can prepare themselves for the future.
Author would like to thank Mr. Ir. Albertus Sidharta M., MT, IAI for the guidance
and tuition. Hopefully this program can explain about the outline of school
building, and also can be guide for designing in the next phase.
Author,
TABLE OF CONTENTS 1. INTRODUCTION TO PROJECT PROGRAMMING ... 1
3. ANALYSIS OF THE ARCHITECTURE PROGRAM APPROACH ... 34
3.1. Analysis of Architectural Systems ... 34
4. ARCHITECTURAL PROGRAM ... 92
5. ARCHITECTURAL THEORY ... 107
5.1. Design Accentuation ... 107
5.1.1. Explanation ... 107
5.1.2. Precedent Study ... 108
5.1.3. Possibility of Design Implementation ... 110
5.2. Core Issues ... 112
5.2.1. Explanation ... 112
5.2.2. Precedent Study ... 113
5.2.3. Possibility of Design Implementation ... 116
Bibliography ... 114
Appendix ... 116
LIST OF FIGURES
Figure 1. Children Activities in Nature ... 11
Figure 2. Building as Shelter ... 12
Figure 3. Map of Semarang City ... 16
Figure 4. Map of Semarang City ... 18
Figure 5. Kalorias Children’s Space ... 19
Figure 6. Heathfield Primary School ... 20
Figure 7. Fuji Kindergarten ... 21
Figure 8. Incheon Children Science Museum ... 22
Figure 9. BINUS Building (1) ... 23
Figure 10. BINUS Building (2) ... 23
Figure 11. Facilities in BINUS ... 24
Figure 12. Shining Stars Kindergarten ... 25
Figure 13. Maria Regina School ... 26
Figure 14. Kiddie Land Maps ... 27
Figure 15. Kiddie Land Outdoor Area ... 27
Figure 16. Kiddie Land Dining Area ... 28
Figure 17. Kiddie Land Classroom ... 28
Figure 18. Kiddie Land Hall ... 29
Figure 19. Kiddie Land Terrace ... 29
Figure 20. Kiddie Land Garden ... 30
Figure 21. Kiddie Land Playground ... 30
Figure 22. Kiddie Land Garden ... 31
Figure 23. Classroom Module Type -‐ Kindergarten ... 48
Figure 24. Classroom Module Type -‐ Primary ... 54
Figure 25. Playground Equipments ... 58
Figure 26. Bookshelves Height ... 58
Figure 27. Bookshelves Dimension ... 59
Figure 28. Music Room ... 60
Figure 29. IT Room ... 60
Figure 30. Building Mass ... 65
