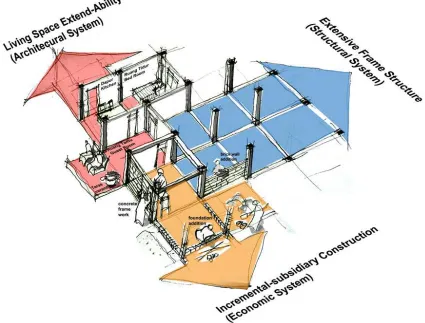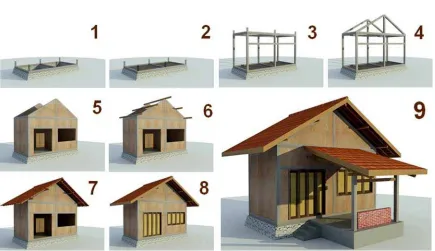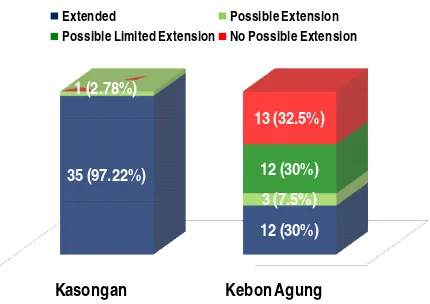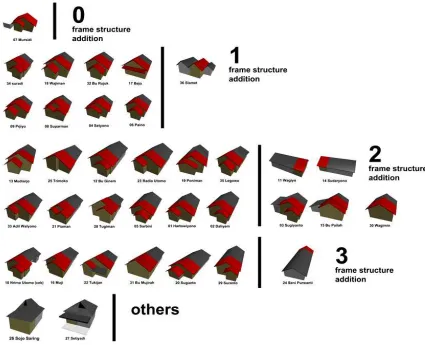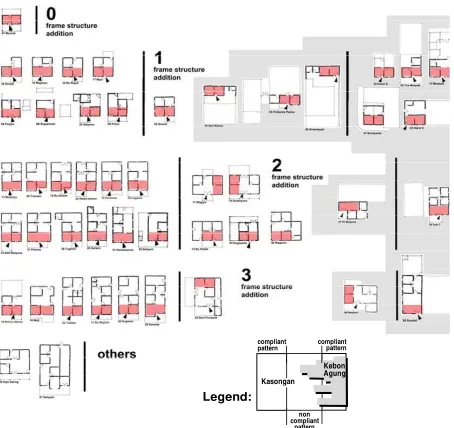CORE HOUSE: A STRUCTURAL EXPANDABILITY FOR LIVING
Study Case of Yogyakarta Post Earthquake 2006
Ikaputra
Department of Architecture & Planning, Faculty of Engineering, Gadjah Mada University- Yogyakarta.
ABSTRACT
The house reconstruction after Java Earthquake 2006, is an example of how more than 180,000 units house were constructed within less than a year. Disaster event—such earthquake—is not only ruining “a house” but also “a life” of many families. They lost their house, belonging, and even beloved family. They suffered shortage of supports to revive their owned family life. In the same time, support from others, donors, and government were definitely limited. A strategy to cope with the issue should be addressed to speed up a house reconstruction for family life revitalization within a lack of resources. A core house is one of concepts or models using a small and simple replicable construction which easily adaptable by community. This small earthquake resistance house is designed to have economic construction cost so that this approach could maximize the number of family impacted. The core house is expected to be expanded by families through process of construction support sharing or a subsidized approach among government, donors, and family owned sources.
Keywords: core house, java earthquake 2006, structural extension, post disaster reconstruction.
CORE HOUSE:
THEORETICAL FRAME WORK
The word “core” is similar to the ones of “substance” or “essence” which mean the choicest or most essential or most vital part of some idea or experience.1 Core house can be understood as the most essential or most vital part of house for family living. The philosophy of the core house is most likely fit to the concept of Modernism: efficiency. How make a house that is efficient for the family need? The concept behind core house is not to minimize space but to maximize the use of the space for the family life by accommodating their needs in a house.2 In the time of post disaster, the core house concept can be functioned as a transitional emergency relief housing but permanent construction. Bryan (2008) explained that the core house would serve as a vital building and catalyst for community revitalization. But the concept also keeps on the approach to maximize the number of households impacted when the transitional housing program is designed to fulfill the minimum requirement for family life after disaster. In other words, the core house approach is aimed to maximize the number of the beneficiaries.
The principle of the core house should be flexible and expandable. The core house would function as a starting point for family growing and accommodate the immediate needs and the possible future
1 See in the web dictionary on wordnet.princeton.edu/perl/webwn 2 See also a web of the core house design consultant defined and promoted a core house at http://www.coremodern.com/
development. The possible growing core house is defined as a small unit or permanent structure that can be extended into a larger house. The core house system can be based on structural, architectural, and economic ideas.
The structural system of the core house can be developed from two main construction methods. First is a system of a core house within a compact module that can be prefabricated in a controlled environment and easily transported to a building site. (Bryan, 2008) It is a sort of prefabricated module’s structure. Second is a method to extend the core house by simply repeating the framing structures. (Golembiewski and Wong, 2005)The great strength of the later system is that future extensions or adaptations of these homes can follow the existing structural axis. The structural system developed for the core house, especially for disaster relief housing, should consider material’s usages and construction techniques which allow local community to do extension later on. The modular structural system or the possibility to repeat the structural frames is the key to sustain the extension. Thus, core house is built by the construction of the basic structure with the intention to be completed at a later stage.
communities or back to the family life immediately with minimum standard and expand the house according to their own life need over time. The core house usually accommodates the possibility to customize the house to meet the inhabitant’s specific spatial needs. (Bryan, 2008) The ability to customize the core house shows the adaptability of any prototype and standardized design to be altered in various ways adopting a locality of individual family. The architectural extend-ability in the core house becomes an important component for social and cultural living sustainability required by house design post disaster.
The economic system of the core house in the post disaster relief program relies on subsidized support program. The subsidized shelter delivery program deals with the poorest situation of the survivors. They have lost everything including family members and livestock, the program would work through a subsidized approach. (Luethi, 2001) The core house relief program can be developed through cash grant which is according to Aysan et.al. (2006) is expected to be sufficient for constructing a core house, and then, to be expanded out of the savings of beneficiaries or the ’top-ups’ of agencies. It is different with the relocation program the core house for transitional housing program usually utilizes
existing single lot of the beneficiary. The land problem for housing after disaster is usually solved first before the core house constructed. In this case, the affordability of the housing relief program then refers mainly to the requirement of the house program that relate to the cost of housing both at initial occupancy—the core house—and to the cost over established time frame: the expanded house.
CORE HOUSE: YOGYAKARTA POST DISASTER RECONSTRUCTION
The First question came up when we related the core house to Yogyakarta Post Disaster Reconstruction is “Why the core house was needed? In a UNDP’s Draft (2006) titled “Suggested Strategic Framework for Sub cluster on Transitional Shelter Early Recovery Cluster” mentioned an assumption that:
More than 300,000 families were made homeless by the earthquake which struck Yogyakarta and Central Java on 27 May 2006. Emergency shelter support (tents and tarps) are being distributed one per family. It is expected that support for permanent housing reconstruction may be delayed. Permanent housing reconstruct-tion may take up to two years. It is essential that
people have improved shelter to enable them to survive until their homes can be rebuilt. Many people have already begun to build their own improved shelter. However, many others do not have the materials, tools or skills to build their own shelter without assistance.
The situation of possible delayed support for permanent housing reconstruction and the need of shelter improvement for family survival while the waiting for home reconstruction made the need of Transitional Shelter in a high demand. Transitional Shelter which is also called as rumah cikal was aimed to bridge the gap between emergency shelter and durable-permanent housing. It was proposed by Shelter Sector Forum for Yogyakarta and Central Java Post Earthquake 2006, three types of rumah cikal or T-Shelter. Those are called Type A. Seed house, Type B. Starter Structure, and Type C. Combined Shelter Workplace. The Seed House or temporary structure made of materials (timber, bamboo) intended for disassembly and reuse, or to be used as part of permanent housing. The Starter Structure is an earthquake resistance structure that becomes part of permanent house (i.e. foundation and frame, or single room, etc.). Mean while the
Combined Shelter Workplace has been aimed for
households with home business since many home based industries suffered from the earthquake. In this case, the core house is most likely similar to the
Starter Structure T-Shelter. (See Fig. 2) The
government program on house reconstruction was planned to develop minimum 36 sq meters permanent house. It is a standardized house size for young family planning with two children.The Scheme of the core house type and house reconstruction time frame can be shown as follows.
FOCUS OF THE RESEARCH AND THE CASE STUDY
This research is based on one of core house types implemented in Yogyakarta Reconstruction Post Earthquake. The focus of the study is more on
observing the structural extension of the core house which is done by community. The other two aspects of core house—the architectural system extension and economic aspect of financial support to extend the house—are not as main discussion. However, in the discussion the other two aspects can be related to the tendency of structural extension by the family who lives in.
The observation of the implementation of the core house was held in two villages as case studies: Kasongan and Kebon Agung. Kasongan was located kecamatan Kasihan a sub-district relatively far from the fault and categorized into the ring four level of vulnerability which has the Ratio of the victims and house damage between 1:30 to 1:50. (Ikaputra, 2007) Meanwhile Kebun Agung was located in kecamatan Imogiri, located near the fault system but it is categorized into the ring two level of vulnerability (the ratio between 1:17 to 1:23). Understanding the nature of the village location, the closer the village located to the fault, the higher vulnerability the village suffered, and logically the more attractive donors came and made a priority to support it. Although the Kasongan village was relatively far from the fault, it was a famous ceramic craft village which needed to be rehabilitated soon due to its role for district economic revival. Therefore both of Kasongan and Kebon Agung were matched to the purpose of and considered by donors.
In the other hand, the case of the core house construction in Kebon Agung had a different situation. It was implemented in February 2007 when the government’s reconstruction program had been launched for 5 months. It was the time that almost all totally damaged house had been covered by the government’s program and some were still undergoing construction in that time. This situation made more difficult to any donors to find the most vulnerable families to be supported to rebuild their house. What it was remained as challenge for donors to help survivors was a gap between the government requirement for house reconstruction and the reality in the field. The government policy for house reconstruction was “one damaged house one package
2006 2007 06 07 08 09 10 11 12 01 02 03 04 05
Emergency Shelter
(Tents, Tarps, etc.)
Transitional Shelter (min 18 m2) Seed house Starter
Structure
Comb. Shelter Work Place
Government House Reconstruction Program
(The 36 m2 house, Focused on Totally Damage House)
Reconstruction
(continued)
support” neglected that in one house was lived by more than one family or generation. Many Javanese families live with an extended family—a common basic social unit. The selection of beneficiaries came into relatively vulnerable village but also had in one damage house lived by extended family.
THE CORE HOUSE DESIGN AND ITS GUIDE LINE
A Core House Design was developed in earlier of July 2006, about a month after earthquake. The design was resulted from the discussion among community figures, university’s student who did Kuliah Kerja
Nyata (Student’s Community Service Work), and
Gadjah Mada University. The core house design basically has 18 m2 plan size, a minimum standard for living units fit SPHERE (2004). The structure was proposed by KKN’s student from Civil Engineering faculty. It consists of two modules of 3 x 3 m2. The two modules of that size became the basic repeated frame for structural extension. The module was also favorable by the community because the size was flexible enough to accommodate their living activities. A simple traditional roof so called pelana which its gable at the front façade was suggested by Gadjah Mada University. The extend-ability of the core house was directed to the back part of the core house (See Fig. 4.) .
Although the core house principle should ideally accommodate issues on structural and architectural extend-ability as well as incremental construction
based on family economic situation, the critical issue was still focused on structural one. As many people observed and learned from Java earthquake 2006, in most cases, the house structures were brick masonry with weak reinforced concrete (RC) (Ohno & Rachma, 2006), even many of the half brick masonry houses were built without any reinforcement (Boen, 2006) Based on those structural issues, the core house design was supported by construction process illustrated the important of reinforced concrete framing known as “practical columns and beams”. (See Fig. 5).
In addition to the 9 steps of core house construction, “On Spot training” had been done to ensure that the construction accomplished the structural requirement. Furthermore, a voluntary supervision done by educational staffs and students of Civil Engineering and Architectural Departments was set periodically to construction sites. This mechanism became customized by almost all universities of which their engineering faculty involved in the post disaster reconstruction support.
THE DISCUSSION ON IMPLEMENTED CORE HOUSE EXTENSION
The Tendency to Extent the Core House
From the field observation, it was found that in Kasongan case almost all core houses had been extended (97.22%) within one year development. It was only left one house not extended because was May June July Aug Sep Oct Nov Dec Jan Feb Mar Apr May June July Aug
2006 2007
27
NGOs’ T-Shelter (+70.000 units)
Government 18 m2, Unit cost Rp 1.5 million (160 US$)
+++recycled materials
Study cases
lived by an aging person. Meanwhile Kebon Agung case, the extended core houses have been reached 30 % for six month after the core constructed. (See Fig. 6) The different time frame of implementation would be one of reason why the two cases have different tendency to extent the house. One year span of time in Kasongan gave the possibility to the family to find a financial source and donation to develop their house. It would be fair if the comparison between Kasongan and Kebon Agung were taken with the same span of time. However, if we looked at to the size of the lot where the core house was constructed in Kebon Agung, it can be predicted that it was still left around 35 % of core houses had possibility to be extended. But it was not for 32.5 % of them due to the lack of land size for expansion. This prediction shows that
although both cases would be compared with the same span of time, both could not have similar achievement. In other words, core houses’ extension percentage of the Kebon Agung had never reached as high as ones of Kasongan due to the land or lot size. The position of the core house implemented at Kebon Agung as “a part” of earlier developed house can also be the argument why the structure was not extensive enough. As we know the core house implemented in Kasongan became the “core” of the later stage of development. The key element of successful core house extension, beside of the time span that allow for extension, it is also influenced by the land lot size and the position of the core house within the development scheme of family (or extended family) plan.
Figure 4. The Plan and Its extension of Core House
Kasongan Kebon Agung Possible Limited Extension No Possible Extension
Figure 6. The Tendency to Extent the Core House
The Modular Expansion of the Structural Frame
The core house utilizes a modular design which offers the advantage for the possibility of future expansion. The modular design is a standardized unit or dimension allows flexibility and variety in use. Modular design is an attempt to combine the advantages of standardization (within reduction in cost, less learning time, lesser customization) in the first construction stage with those of customization at the later stage.3 The modular design of the core house for Kasongan and Kebon Agung has its standardized unit based on a small structural unit for non-engineering building estimated for earthquake resistance. The modular unit was developed from a structural reinforced concrete frame consists of “practical columns and beams” formed approximately a double 3 x 3 m2 size plan. This structural frame size also is functioned as the core house unit. The structural frame can be expanded repeatedly in the future for once, twice, three times from the original frame.
Core houses in Kasongan and Kebon Agung have been extended in various stages. It can be categorized into core house expanded by repeating the structural unit within 1, 2, 3 or more structural frames. (See Fig. 7) The Kasongan case showed to us that the inhabitants were really active to expand their core house. They did not only add the core house with one structural frame, but also with two or three frames in almost equal number. In Kebon Agung, most of expanded core house were done by adding one more structural frame. The Kasongan case proved to us that core house has extend-ability towards three more repeated structural frame and even more. This means that the extend-ability of the structural frame would challenge the “ready one” added structural frame in both Kasongan and Kebon Agung to expand family
3
See http://en.wikipedia.org/ wiki/Modular
living space need in the future (except if the lot size does not allow).
Figure 7. Repeated Structural Module of Extended Core House
By definition of Napier and Meiklejohn (1997) the core house implemented in Kasongan and Kebon Agung can be categorized as “a habitable core house” which contains all the main built components and is therefore habitable from the outset. The habitable core house can take the form of a shell house, a small core house or a multi-storey core house. By the standard of OHCHR-United Nation (2007) on The Human Right to Adequate Housing, a
habitable housing should be provided to the
inhabitants with adequate space and protect them from cold, damp, heat, rain, wind or other threats to health, structural hazards and disease vectors. The right to adequate housing is also to include and guarantee the physical safety of occupants. A balanced complementary between spatial needs and physical safety should also be considered in a core house design so that becomes important factors to develop both system of functional and of structural expandability. The balanced between structural strength and architectural living space, is also required by SPHERE’s standard (2004) which includes the construction approach for disaster shelter in accordance with safe local building practices and maximises local livelihood opportunities.
The Compliant & Non-Compliant Extension
The concept of extension can be used for many terms, but always related to act of expanding in scope or making more widely available. The plan extension means expanding a plan and making more available the square meter of a house or building. The extend-ability of a house relies on the design and its structure. The more the structural frame was extended, the more the family living space was added. The role of structural frame in expansion was highlighted by Leupen (2004) by proposing a concept for the changeability of dwellings based on permanent element i.e. “the frame”. He explained that this permanent frame is embodies the building’s most important architectural and cultural values, which means that building can react to changes in the requirements imposed on it over time without damaging its essential character.
Among extended core houses in Kasongan and Kebun Agung, it was found that there are two patterns of the expansion tendency. The first is a “compliant pattern” when the core house was extended in compliance with the guideline of structural frame
extension, i.e. to the back part of core house. The second is a “non-compliant pattern” where the direction of the extension was not to the direction of the back part of the house. The “non-compliant pattern” could be developed to the direction of the left/right side of the house or a combination between to the back direction and to the left/right one. (See Fig. 9.)
Most of extended core houses in Kasongan and some in Kebon Agung were categorized into the “compliant pattern”. These indicate that the core house design serves effectively to the real situation in the implementation. The plan extension can work properly with the structural module extension. The simple structural extension by repeating modular frame is believed to maintain the stability of structure to anticipate the coming earthquake. Meanwhile some of extended core houses categorized into the “non-compliant pattern” can be still seen as conforming to the structural module if the expansion direction goes toward left/right part of the core house instead of to the back part. The “non-compliant” part is more to the architecture rather than structure. The different architecture approach is indicated by the orientation of
Figure 9. Plan Extension guided Through the Structural Module Kebon Agung Kasongan
compliant
pattern compliant pattern
non compliant
pattern
Legend:
Figure 10. The Plan Extension within Structural Module Development CORE
HOUSE
“Compliant pattern” “Semi-Compliant pattern” “Non-Compliant pattern”
Different gable roof
Different House orientation
the house or roof architecture. The orientation of the house can be with its front part not on the roof gable but on the lower eave roof (at the length of house extension). The alternative roof architecture of the core house developed by community was found by making the gable roof on the width (3 meters) of the core house rather than on the length (6 meters). However, this sort of “semi non-compliant” pattern still keeps the module fit the structural frame extension. The “non-compliant” extended core house made two directions both to the back of the core house and to the side of the core house. The extension can be done first to the back part which consider as the main structural frame extension, then to the side part (left/right). In few cases, the extension’s directions were irregular. (See Fig. 10).
In one hand, the variety of core house extension through structural module—“compliant pattern”, “semi-compliant pattern”, “non-compliant pattern”, and the irregular one—would give flexibility to the core house design. But at the other hand, especially the case of “non-compliant pattern” and “irregular one” should be observed carefully whether the extension’s result influenced the strength of structural frame due to the earthquake resistance requirement. Therefore, the flexibility in expansion should not only deal with the capacity to add square meters to the building later, (Spangenberg, 2004) but also how the extension could maintain the stability of the structure when the new structural frame was added.
LESSON LEARNT
Findings of the study proved to us that the implemented core house has extend-ability through repeating a modular structural frame guiding by the extension plan. However, the two study cases showed a different tendency to extent the core house.
- The Fact that Kasongan core house was developed and growth further than one of Kebon Agung.
- Most of the Kasongan core house extension followed the compliant pattern which repeated modular structural frame so that the extension could maintain the stability of the structure when the new structural frame was added. Meanwhile, Kebon Agung core house extension grew into various tendencies. Some developed within “compliant pattern”, some were within “semi-compliant pattern” and “non-“semi-compliant pattern”
The different time frame of implementation would be one of reason why the two cases have different tendency to extent the house. The different time frame of implementation influenced the technical
aspect in different context. Reeth (2004) raised two issues as the most important prerequisite for (implemented) architecture so-called the context: The site and the time. He believed that these are the first and the most difficult conditions, to ascertain what is right in its context, in its place, is to determine which projects are just in time. Similar to what Reeth’s mentioned above, technical aspects around the implementation of core house in Kasongan and Kebon Agung can be mentioned into three issues. First, it is related to time of implementation, second related to the site, and the last issue is related to the availability of supports and materials.
First issue, the different time of implementation between Kasongan and Kebon Agung influenced significantly to the core house implementation. The core house in Kasongan was constructed at first in August 2006 (about 2 months after the Java earthquake), while one in Kebon Agung was in February 2007 (around 9 months after disaster). The Kasongan’s core house was constructed before the government reconstruction fund for about 180,000 totally damage’s houses was distributed (October 2006), while the Kebon Agung’s case was imple-mented after or during the government reconstruct-tion’s supports.
The different time of implementation caused the different situation faced by either donor or community who constructed the core house. In Kasongan, the need of house reconstruction was in very high demanded. The budget for a core house which was set at Rp. 10 million (1,100 US$) had to be distributed less than the plan due to wider beneficiaries target. It became Rp. 6,5 million (700 US$) per unit cost for 18 m2. The beneficiaries in Kasongan had to contribute more for their core house construction. This made possible because at that time the materials from their damage house were still available and ready to be re-used or recycled.
Kasongan’s case which used the site relatively open and give challenge for do optimum lay-out of the core house setting. For some families, they decided to set the core house in different site of the main extended family. They provided an individual lot’s site owned by the extended family.
The Kebon Agung also faced the lack of recycled materials availability to support the core house construction. Beside the materials’ cost became more expensive in the post disaster reconstruction time, this can also be understood that the recycled materials belonged to family were used for the house reconstruction before the core house implementation. Those three issues—time, site and materials availability—will give the contextual frame work for the discussion of the core house development in this study.
REFERENCES
Aysan, Yasemin, et.al., 2006, Swiss Consortium Cash for Repair and Reconstruction Project Evaluation Report1. Commissioned by the Swiss Consortium of SDC, Swiss Solidarity, HEKS and Swiss Red Cross. November 2006.
Boen, Teddy, 2006, Yogya Earthquake 27 May 2006, Structural Damage Report. www.eeri.org/ lfe/pdf/indonesia_yogya_structural_damage. pdf
Bryan Baird, David, 2008, Core House. Abstracts of Conference on Seeking the City: Visionaries on the Margins. Washington: 96TH Asso-ciation of Collegiate Schools of Architecture (ACSA) Annual Meeting. Source: www.acsa-arch.org
Golembiewski, J and Bruce Wong, 2005, Bangun
UNSW Disaster Response Manual. A
compilation manual under the direction of Dr. Peter Droege and Scott Hawken. An Open Source Text. Sydney: From The University Of New South Wales. Source: www.bangun.fbe.unsw.edu.au
Ikaputra, 2007, Towards Disaster Preparedness District Planning through Spatial Risk Assessment. Case study of Bantul Post Java
Earthquake 2006, Chapter in Book,
Dwikorita et.al (2007) The Yogyakarta earthquake of May 27 2006. California: Star Publishing Company Inc.
Leupen, BAJ, 2004,. Towards time-based architect-ture. In BAJ Leupen & J van Zwol (Eds.), Time-based buildings (pp.7-17). Delft: TU Delft.
Luethi, Christoph, 2001, Low cost housing for Orissa’s cyclone hit areas. In RECON-STRUCTION & REHABILITATION SPECIAL, Vol 11 No 5 May 2001, Source: http://www.devalt.org/newsletter/may01/ma y01.htm
Napier, M. and Meiklejohn, C., 1997, Core Housing and Incremental Growth - Is the Vision
Being Realised?. Pretoria: Council for
Scientific and Industrial Research. Report BOU/E9709.
OHCHR-United Nation, 2007, Fact Sheet No.21, The Human Right to Adequate Housing. Office of the High Commissioner for Human Rights. Source: www.ohchr.org/Documents/ Publications/FactSheet21en.pdf - 2007-12-05
Ohno, Ryuzo and Syam Rachma Marcillia, 2006, Earthquake Damage in Yogyakarta due to The Central Java Earthquake of May 27, 2006 Preliminary Survey. Center for Urban Earthquake Engineering (CUEE) Newsletter no.5. Tokyo: Tokyo Institute of Technology. Potangaroa, Regan, 2005, The Development of A
Permanent Shelter Program for Aceh, North Sumatra. In Scientific Forum on Tsunami, Its Impact and Recovery. Bangkok: AIT, Thailand, 2005.
Reeth, B. V., 2004,. Cultural Durability. In Time Based Architecture. In BAJ Leupen & J van Zwol (Eds.), Time-based buildings. Delft: TU Delft.
Spangenberg, W., 2004,. Flexibility in Structures. Time Based Architecture. In BAJ Leupen & J van Zwol (Eds.), Time-based buildings. Delft: TU Delft.
SPHERE, 2004, Humanitarian Charter and
Mini-mum Standards in Disaster Response.
Switzerland: The Sphere Project.
