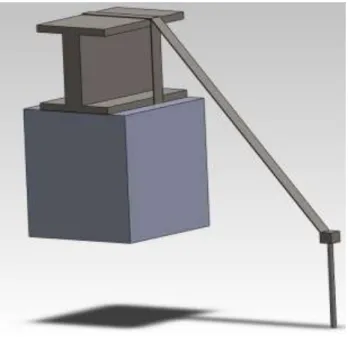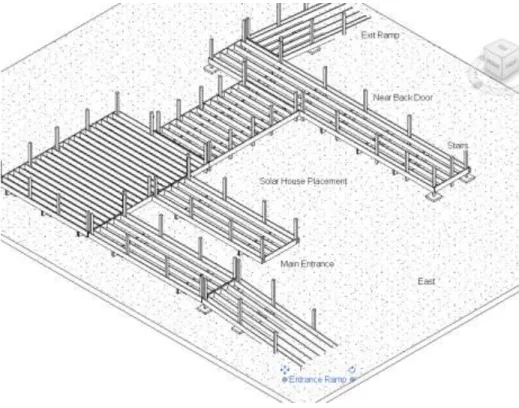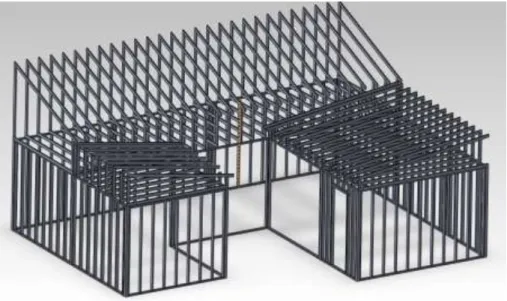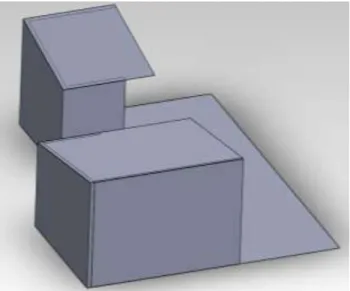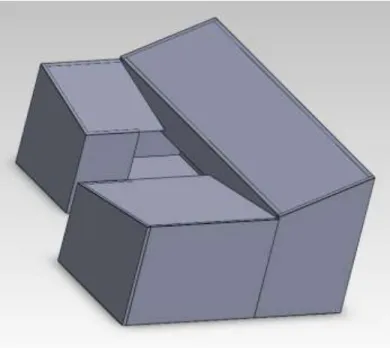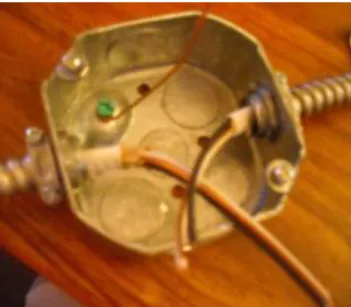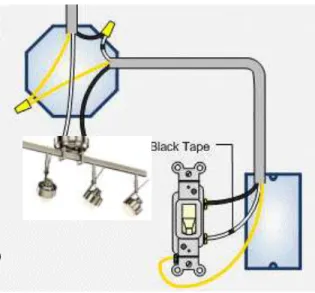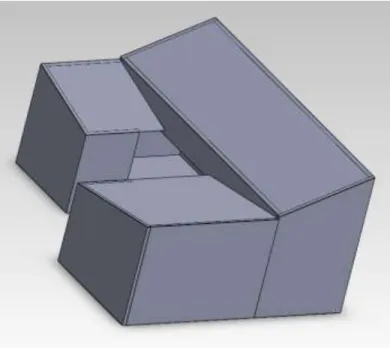INTRODUCTION
Solar Decathlon Energy Efficient
BUILDING CONSTRUCTION
Foundation
Temporary House Foundation
The temporary foundation will use concrete pillars and steel I-beams to support the load of the house during the competition. 2"X10"s will be used for both the house floor/foundation and for the deck to give a maximum live load of 60 lbs/ft2.
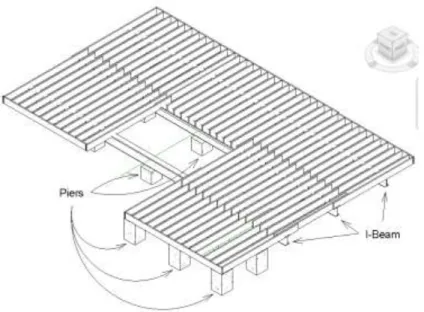
House Decking
Stucture
Interior & Exterior
The inside and outside of the house are covered with fire-resistant material to increase the fire safety of the house. The exterior of the house can be pre-covered with OSB plywood material and then followed with a finishing material.
House Assembly
- Step 1
- Step 2
- Step 3
- Shipment of Components
The last step in assembling the house would be to enter the third and final part of the house. Due to the size of the sections of the house, it will not be possible to place the house in a container in the section of prefabricated modular walls.

Wire Connection for Outlets and Switches
To connect the socket to the supply, connect the neutral wire to the same side as the earth screw. Wires for the lighting in the solar cell house will be wired corresponding to the junction box.
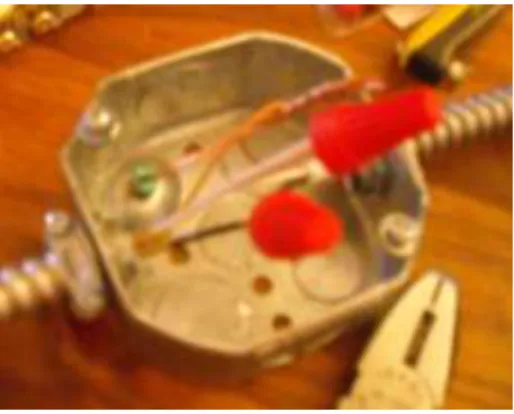
Glass Atrium
The use of the large windows will still allow natural light and warmth into the house on the three sections of the house. Another option that will help the most is to use thin film solar panels between two glass panes of the atrium.
House Roof Design
Funnel Roof
Saw Tooth Roof
The connection box will be located on the office side of the intersection between the parts of the house. The electrical connection between the solar house and the solar village grid could be placed at the back of the house. Additional panels can be used to increase the home's overall output during the day.
The glass atrium in the center of the house was initially considered as a source of warmth throughout the day. Thin film solar cells could also be used in all standard windows around the house.
ELECTRICAL LOADS AND HOUSE SYSTEMS
Electrical
Electrical Outlets
The exits for the living room will be in the same way as the bedroom. The power supply will be supplied from the first outlet to the next five outlets through the wall. These outlets must be a GFI outlet to meet code, as the outlets will be within 3 feet of water.
On the same outlet track as the GFI outlets will be an additional outlet on the right side of the kitchen. In the kitchen, the electrical outlets, within 3 feet of the sink, will be GFI, ground fault interrupter, outlets.
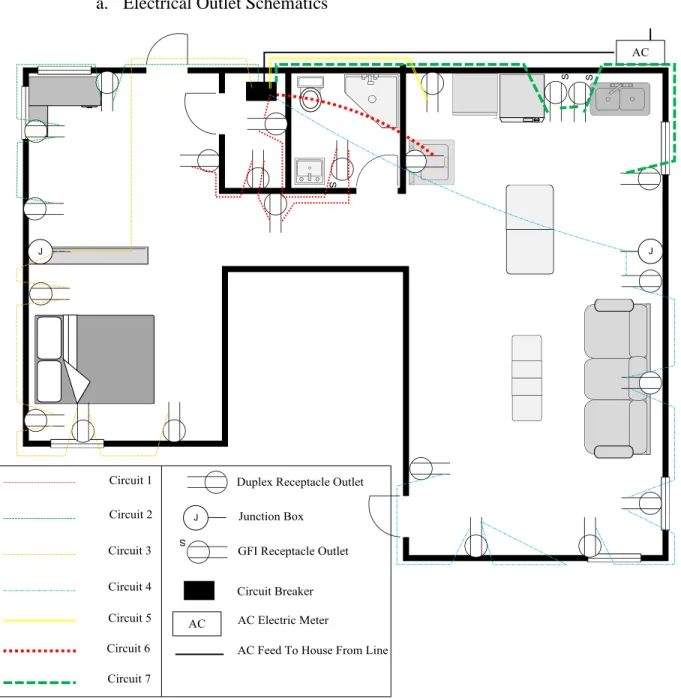
Electrical Lighting
From the junction box, current will go to the light and then to the switch. With this setup, the power will be in the light and only one wire will be needed to run a connection to the switch. The switch will be in the corner of the bedroom on the support beam by the glass shutter.
Power will be fed to a light and then power to the switch to the office via the neutral wire. The lights used in the solar decathlon house will be high efficiency lights using light emitting diodes, LEDs.
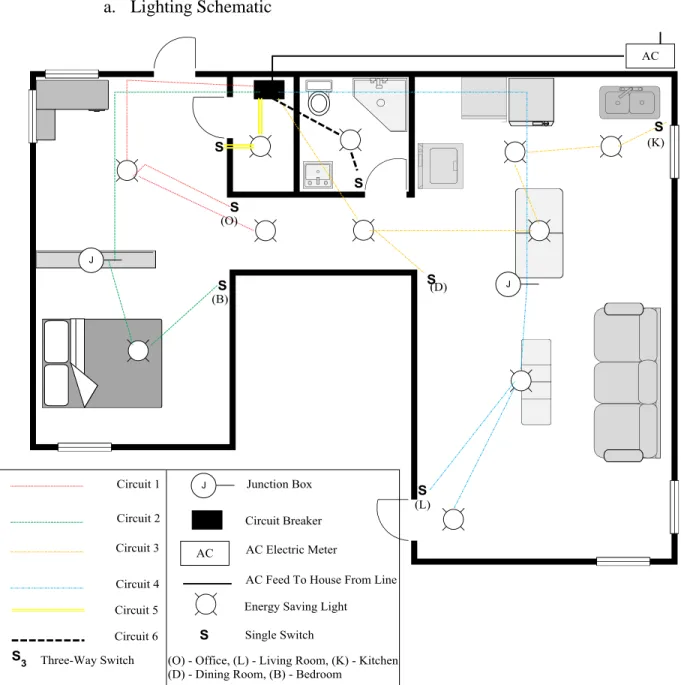
Solar Village Connections
Electric Connection
Ecotect's analysis shows that the bathroom and utility room receive about 3,600 lux, while the highest point can reach up to 5,600 lux, which is at the exterior windows on the perimeter of the house. Running the wiring under the house prevents the possibility of damage to the wire from spectator traffic. Electricity from the solar village grid could also be fed underground, in a similar way to before when the meter was outside, and then flow into the house to the utility, where a two-way net meter would be installed.
But with running the electrical supply under the house, both options would have to keep the main water supply at least 30 inches apart.
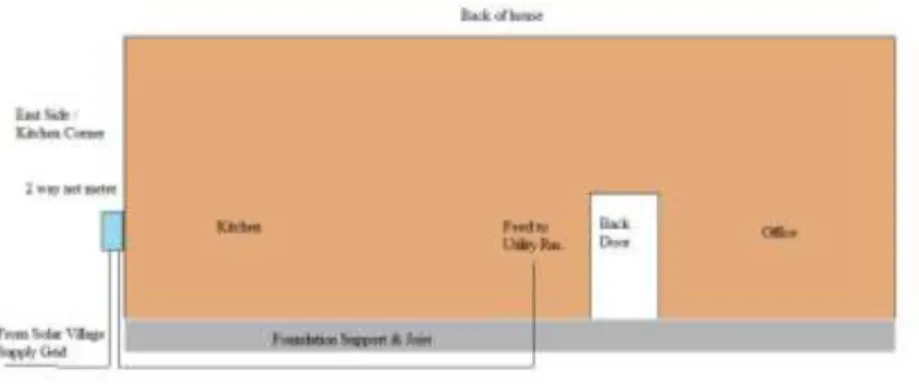
Sewer Conection
Water Connection
Hot Water System
Solar Preheat
So if the tank takes an hour to raise the remaining water to the desired temperature, an additional 5kW of energy will be consumed by the house. The water tank in the house will have to both keep the water at its set point and not lose the water temperature over time, while also creating more energy draw on the house that is not expected.
Solar with On-Demand Heater
Solar Heat Only
Using a controller unit, the water from the tank can be circulated through both collectors and back to the holding tank to heat the water therein. The controller continues to circulate the water to bring the tank temperature to the desired temperature. As soon as hot water is needed in the house, the water from the tank will flow through the hot water point to the rest of the house.
So if the cold water in the house is around 40℉, in eight hours the water temperature would rise to 121℉. If two reservoirs were used, the water temperature would increase by 20.4℉ per hour, so that the water in the tank would reach 203℉ after eight hours.
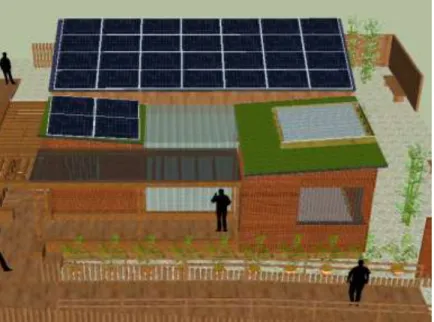
Water Usage
In eight hours, in the 80 liter tank, the water temperature will rise to 81.77℉, making the water temperature in the tank 121℉ which is above the required water temperature of the hot water for the competition, and will hold enough extra water for in the case of multiple water draws back to back. Watering plants will use about 0.2 liters per plant, so with an estimated 50 plants around the house, the plants will use 10 liters of cold water in total. Therefore, the house will use an average of about 250 liters of water per day for a house of three people.
Between 100 and 120 gallons of hot water would be needed per day from the hot water system. If an 80 gallon storage tank supplied 120 gallons all day, with water at least 120℉, the hot water system would see very little use during the day and the system could maintain a water temperature of 120℉.
Major Electical Loads
Also, the amount of energy created during the day from day to day using solar panels will be different depending on the weather. In a normal household, energy consumption is subtracted during the day and focused towards the middle of the day. The reason why the draw is mainly mid-day to afternoon is that heating and cooling of the house is more necessary when the house is in use and the outside temperature reaches its maximum.
In the middle of the day and early afternoon is the best and most productive part of the day to produce electricity. With the energy consumption spread throughout the day, there are many smaller mini spikes throughout the day.
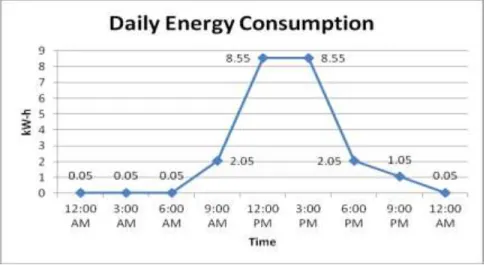
Mini Contests
Comfort Zone Contest
As seen in the daily energy consumption, where all electronic components turn on during the day, instead of all at the same time, the estimated energy consumption is much less. Wang's spring 2012 ELEC 220 class calculated the required heating and cooling capacity for the whole house to be about 18,000 BTUs. With the estimated size of the required heating and cooling units, units were then looked at to compare both the heating and cooling capacity in relation to energy consumption.
Instead of having to run ducts from heating and cooling units throughout the home, wall units were chosen. For the second scenario, using two 10,000 BTU units would be more useful because the heating and cooling would be split between the two sides of the house.
Appliance Contest
The insulation of the refrigerator was looked at and determined that refrigerators that have water and ice dispensers are less efficient. The dryer earns the points by having a total weight of the laundry that is less than or equal to the original weight of the towel. Partial points are earned when the towels are dried to the point where the towel weight is between 100% and 110% of the original towel weight.
Full marks are earned if the weight of the dried towels is less than 100% of their original weight. Therefore, the hot water tanks must be big enough for three draws, but not just big enough, because the new incoming cold water in the tank will lower the water temperature.
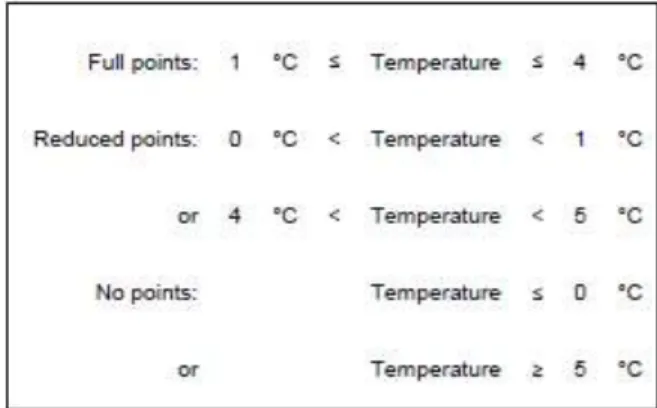
Components For Wiring Home
Having a 250ft spool of 12 gauge wire will give the room invisible measurements or troublesome wiring problems. For lighting circuits, it is estimated that a little more than 200 ft of wire is needed, or 14 for lights and wiring switches.
Solar Panels and Grid Tie
Solar Panels
When the panels are mounted on the roof, the panels will be connected to a rail system. There will be a bracket every 3 feet to take the load of the panel and securely connect it to the roof. Placing the panels on its 1 m side down against the roof, the panel will take up 1.39 m when the panels are rotated at 30°.
The shadow from the front panel to the back panel will be 1m long. With the panels on their side the shadow cast by the panel is only .66m and the distance the panel would cover at 30° would only cover .866m.

Grid Tie Inverter
The 864-1039 Xantrex On Grid Solar Inverter would take the DC power from the solar panels and convert the power to AC and feed the electricity back into the grid. With one of the other two formwork setups, a 32 panel layout would require a 7kW inverter to convert DC to AC at Chinese voltage and frequency. The Schneider Electric 5 kW grid inverter should be replaced with a 7 kW inverter.
This system would need an even larger inverter, however to produce the rated 30 kW would only take three hours to produce, at peak output. For the sawtooth roof design, the panels can produce up to 10 kW, so an even larger inverter is needed.
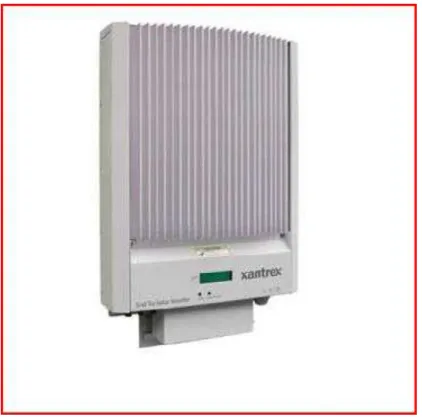
Atrium
- Thin Film
- Thermal Panels
A set of reinforced metal thermal panels could be placed at the front of the glass atrium in the center of the solar house. The thermal panels help capture the heat from the sun so that they can help heat the house when the need arises to heat the house. The use of thermal panels will also help reduce the amount of sunlight received by the glass atrium.
Since we already know that the glass atrium will collect too much heat, the thermal panels will reduce the amount collected by blocking some of the sun's rays. The panels will also allow for better control over the amount of heat released into the house through the pump.
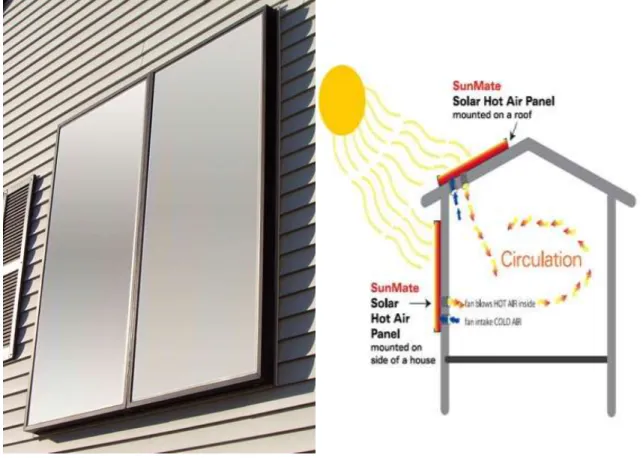
Control Systems
CONCLUSION
FUTURE WORK
