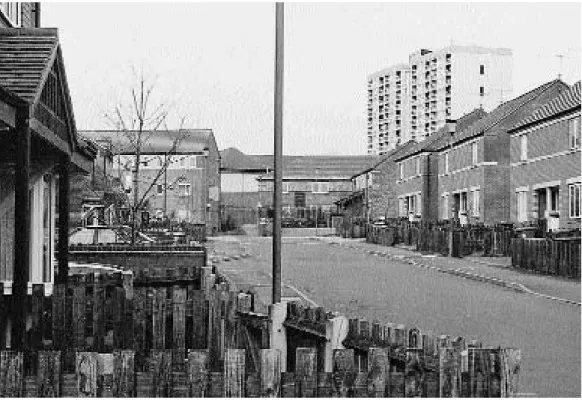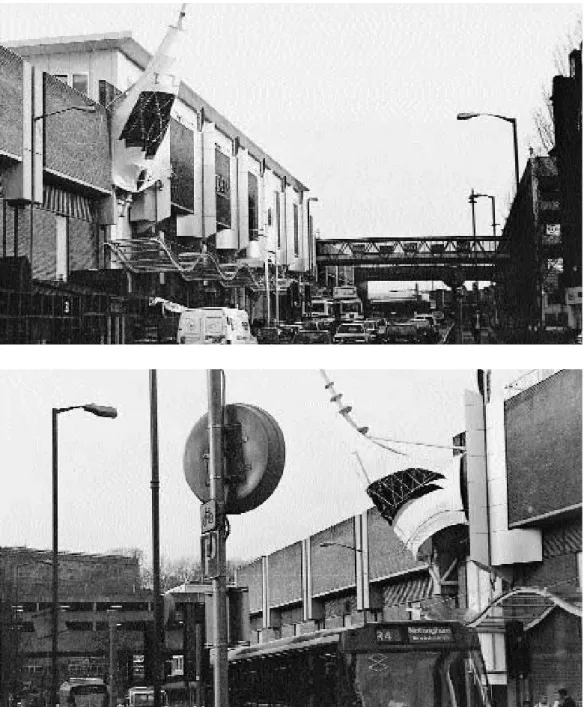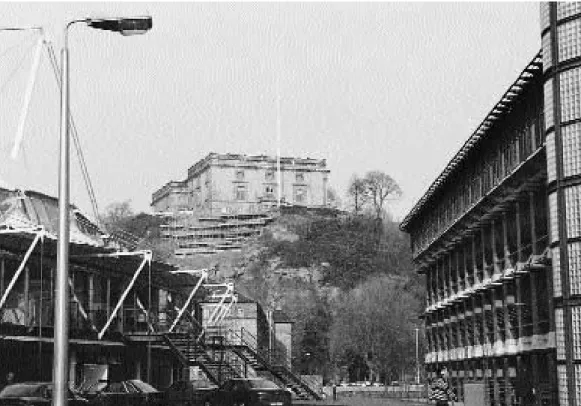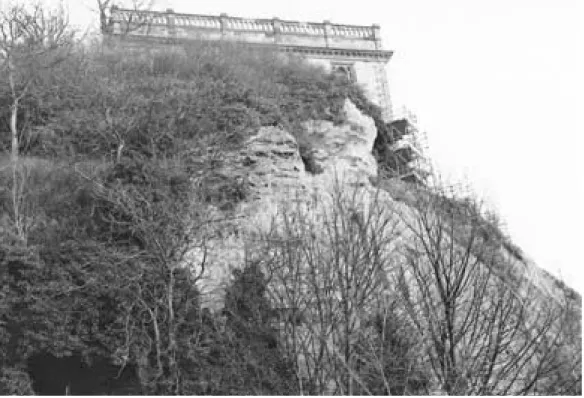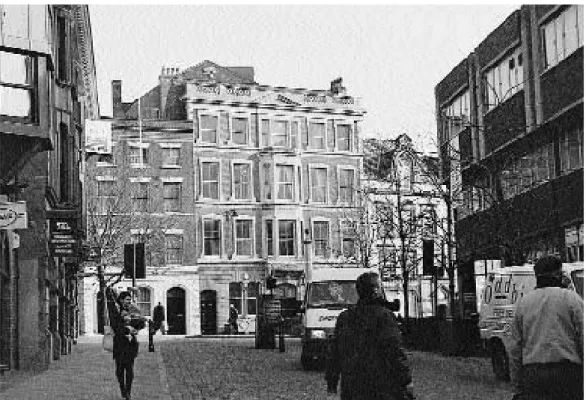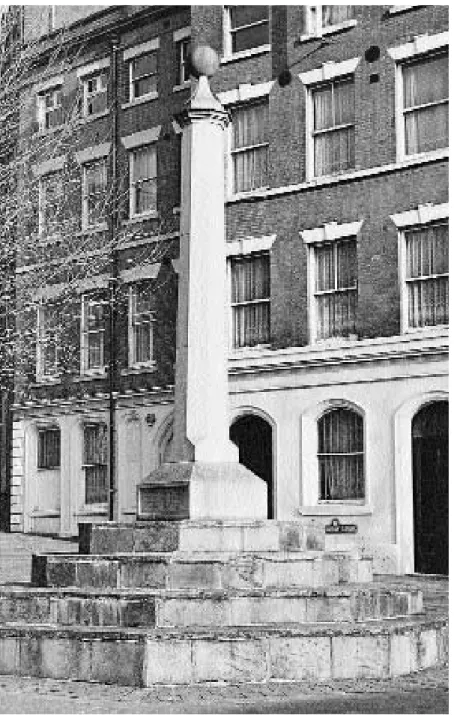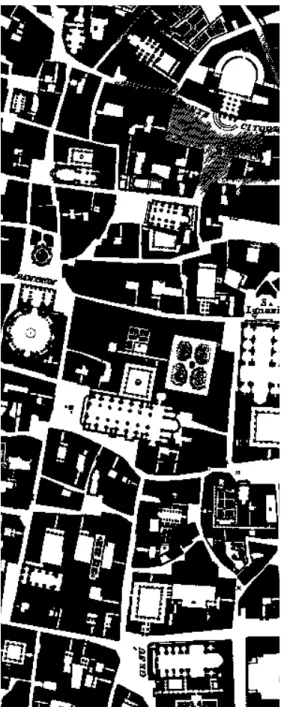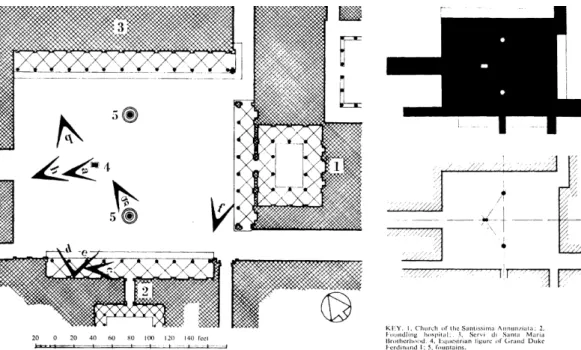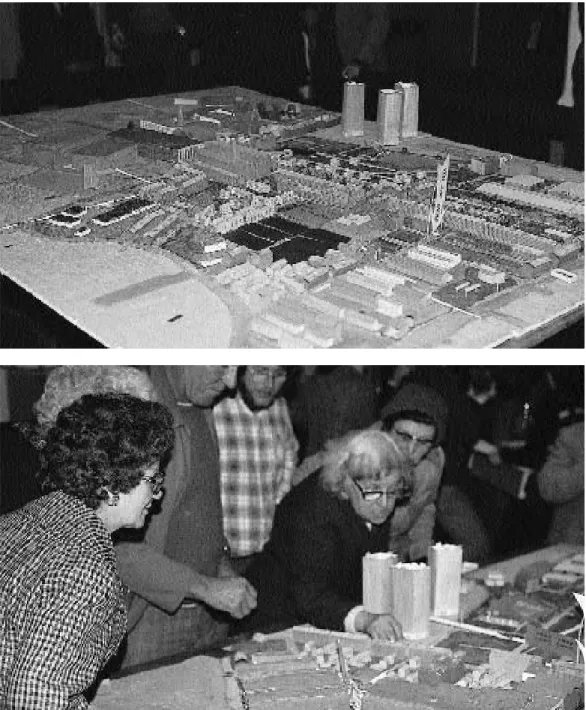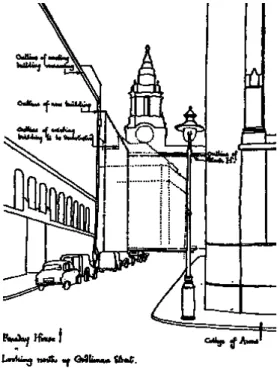The subject of this book is an introduction to the urban design method. It is the fourth book in this series on urban design and builds on ideas from the first three. Urban design has an extensive and distinguished corpus of theoretical works, beginning with the work of the subject's founder, Camillo Sitte (1901).
ACKNOWLEDGEMENTS
For example, The Shorter Oxford English Dictionary defines method as: 'procedure for achieving an object, a particular form of procedure adopted in any branch of mental activity', or 'a way of doing anything, especially according to a regular plan'.1 The American Heritage Dictionary defines method more simply as: 'Procedures and techniques characteristic of a particular discipline or field of knowledge - Method'.2 It is this definition that is taken as the starting point for the development of the argument in this book. The American Heritage Dictionary includes a definition of technique that is more in keeping with the nature of Urban Design: 'Systematic procedures by which a complex or scientific task is accomplished'.4 Technique, as used in the title of this book and developed in the text, i refers to the set of detailed operations used in the various stages of the Urban Design process. Methodology is: 'The science of method; a treatise or dissertation on method'.5 The study of method is dealt with succinctly in this chapter where broad outlines of alternative methods.
DEFINITIONS
The method, on the other hand, refers to the structure and form of the Urban Design management process. An application of this style of design method can result in a redefinition of the problem that begins an entirely new round of investigation. In the hands of radical environmentalists, ideas for a global system of self-sufficient villages are a refreshing contribution to the sustainable development debate.

NEGOTIATING THE PROGRAMME
The landowner knows the municipality's requirements from the start of the process. The municipality can claim up to 30 percent of the entire development for affordable housing. Optimistic assumptions are often made about the local authority's powers to develop its own.
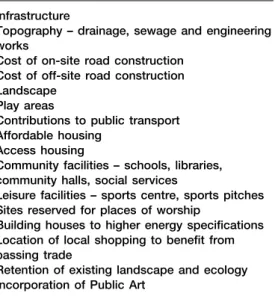
SURVEY TECHNIQUES
The city's wealth is the product of a long process of historical development. In the case of woonerf, vehicles move at speeds compatible with walking and cycling. These features of the cityscape were categorized as having a positive, negative or neutral role in the cityscape.
The High Street is the backbone of the city, containing the most important public spaces. Detailed studies of the city or town, in terms of permeability and visual qualities, complement the analysis of the cityscape.
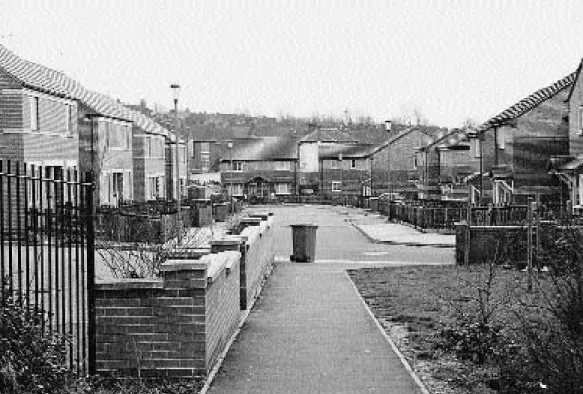
ANALYSIS
An estimate of the population can be made by conducting a specially designed survey. The next group of 0-4 years is calculated with reference to the fertility rate of the number of. The Lace Market Development Company was established in 1989 to stimulate the regeneration of the Lace Market.
A further development that will affect The Lace Market is the construction of the proposed Light Rapid Transit System (LRT, supertram). The Kantmark has the opportunity to build on the successes of the past twenty years. The heart of The Lace Market may be ripped out of the quarter as this process of gentrification continues.
Other "threats" facing The Lace Market include stagnation caused by the area's inability to compete with extensive development in the city to the north and south of the city. The design of the new campus places great emphasis on the quality of the environment. On the other side, east of the lake, is the main footpath that connects all the new buildings.
They illustrate the solution to a number of design problems in the new campus (Figures 4.20 to 4.24).

GENERATING ALTERNATIVES
The idea of the city as machine is not merely a twentieth-century phenomenon; its roots lie much deeper. The concept of the city as machine takes a very inhuman form in the working-class villages of pharaonic Egypt (Figure 5.4). This vision of the city contrasts with the city, which is visualized as a mechanism whose parts function like clockwork.
Therefore, at the center of urban design is an analysis of the connections between different components, even. Alexander's second rule for the organic process of urban design is "Growing larger wholes". For the purpose of this special rule, any growth of the city must help to form a larger whole in the structure of the settlement: "In.
The community lives within walking distance of the city center and a few meters from the train station. The aim at all times was to try to put control in the hands of the families. 3 An important feature of the environmental city in Norway is the development of the idea of the.
The green structure for the city will be part of the network for pedestrians and cyclists, simultaneously improving the microclimate in the city. 5 Responsible management and recycling of waste is essential for the development of the ecological city in Norway. 6 Finally, the design of the built environment is given priority in the management of Norway's environmental cities.
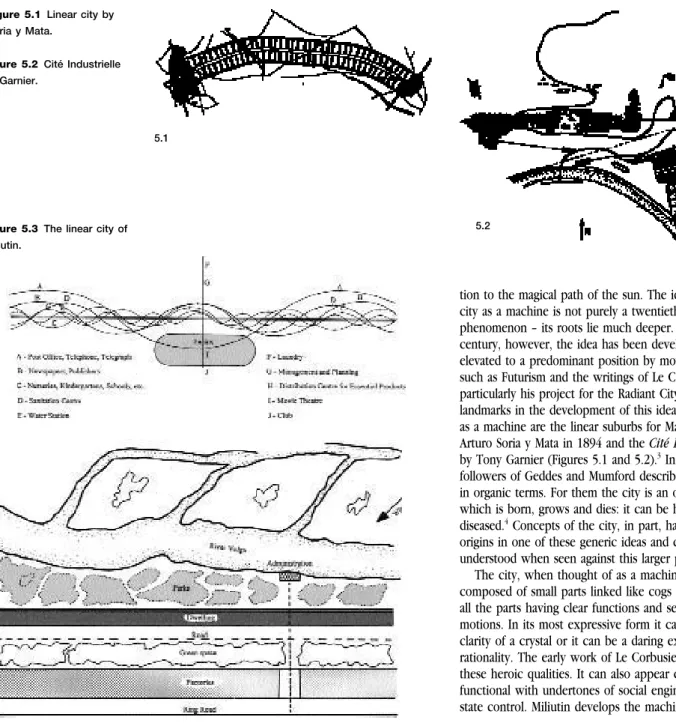
PROJECT EVALUATION
At the heart of the cost-benefit analysis is the choice of the appropriate discount rate to make comparable the costs and benefits calculated in different years. In conclusion, cost-benefit analysis is an important tool in assessing the economic viability of a project. The project was included in Annex II of the Town and Country Planning Regulation of 1988 for the assessment of environmental effects.
Input-output analysis is a technique that can provide, in the evaluation phase, an overview of an equal distribution of the economic effects caused by development programs. The purpose of this technique was the analysis of structural interdependence within an economy. Changes that occur in the final demand propagate their effects to the rest of the table.
The column for government purchases represents the level of government purchases from each sale. Finally, the household column shows purchases for private consumption from each sales sector. In the third, lower left quadrant, the payments sector shows the input costs for each of the purchasing sectors.
An important element is to involve the public as soon as possible in the evaluation process.

PRESENTATION
It is usually an account of some step in the design process, such as a description of the research or a report of its analysis. The closing paragraph summarizes the main content of the paragraph and points the way to the next paragraph. However, the summary may span several pages depending on the length of the report.
The choice of drawing style and technique partly depends on the drawing's function in the design process. Before deciding on the techniques to be used in preparing the final design drawings, the method of presentation should be determined. Such computer simulations of the city will soon be as important to urban design as computer-simulated flight to the pilot.
If such arguments are not refuted, it may lead to the loss of the project or the development of an unsatisfactory compromise. Such presentations are often used to sell the idea of the project and seek support for the project. 2 Gather the facts in the light of (1) above, taking into account the complexity of the material.
It is clear that the production drawings must correspond to both the spirit and the intent of the design of the project.
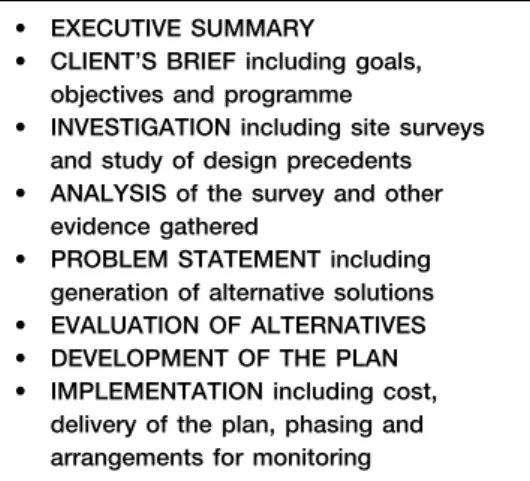
PROJECT MANAGEMENT
It provides a global definition of the scope of the project, and more importantly, defines the essential requirements that must be met. The client: support may be withdrawn or interference may occur with the implementation of the project. The project definition phase provides the framework that enables the effective execution of the project.
The time and money spent, at this stage, will be returned to the overall success of the project. A critical path shows the sequence of project activities and how they depend on each other. Any delay in activities on the critical path will delay the overall completion of the project.
The objective of the cost plan is to provide the best estimate of the final cost of the project. It also helps establish detailed cost control procedures for all project phases. When planning a project, it is important to realize that the involvement of the project team in the planning process is as important as the plan.
Change must be paid by:. ment of the project and the completion of the project handbook.
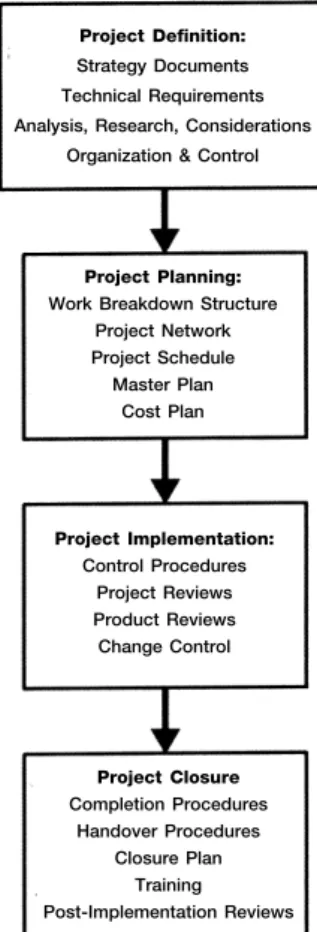
CONCLUSION
An agreed design brief early in a project's planning can eliminate some of the concerns associated with development control. The perception of the environment that the residents in the area have is also important. Nottinghamshire is analyzed to illustrate the ways in which the public can be involved in the design of the local environment.
Some of the techniques used to evaluate plans for urban planning projects are described in Chapter 6. One of the goals of sustainable development is the pursuit of equality between and within generations. It mainly deals with the style of writing a report, effective public speaking, the use of drawing, three-dimensional material and the computer in the presentation of an urban project.
The chapter emphasizes the need to consider implementation from the start of the project. The thought given to the establishment of the project greatly facilitates the implementation in the construction phase of the process. The chapter raises this whole issue of the composition of the design and development team and the roles adopted by its members.
Project management is goal-oriented: it is the aggressive pursuit of the project vision by using the most direct strategy.
