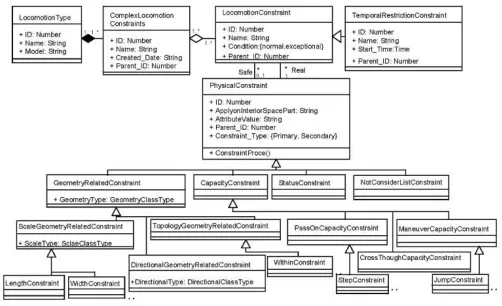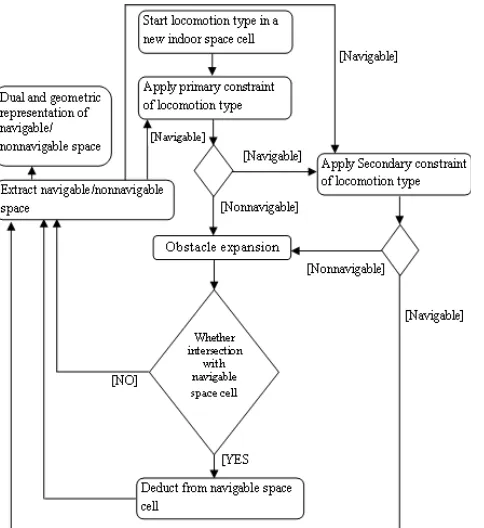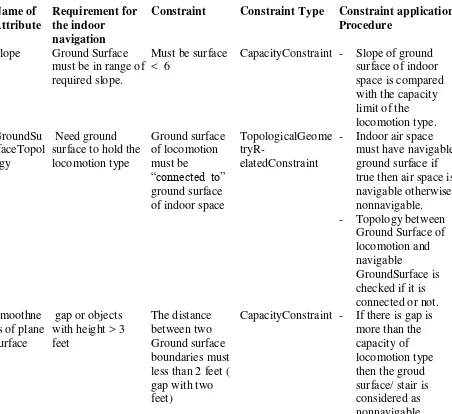isprsannals II 2 W1 173 2013
Teks penuh
Gambar




Garis besar
Dokumen terkait
In this paper, we discuss an approach to realise two operators named ’overlap’ and ’meet’ between two 3D planar polygons, using Oracle Spatial operators SDO ANYINTERACT (3D) and
The experience in this project has shown that the integration of 3D spatial plans and BIM is beneficial in the design process and offers significant innovations. Technically,
As the National Mapping Agency for Great Britain, Ordnance Survey’s products include address data, digital terrain models (DTMs), road networks, imagery and
We also show how the associated knowledge base can be used for the selection of visualization techniques depending on different criteria including task and context, and for
As shown in figure 5, V-world framework is composed of five service and system sectors that are portal service (service support, open API request, 3D map searching,
By generating image tiles using this service, the 3D rendering process is shifted from the client side, which provides major advantages: (a) The complexity of the 3D city model data
In this research, 3D data capturing for 3D cadastre was one of the main objectives, the authors proposed a rapid indoor building surveying methodology suitable
From the concepts presented, the requirements for the unified spatial data model: are to construct a 3D geometry capable of representing regular objects (such

