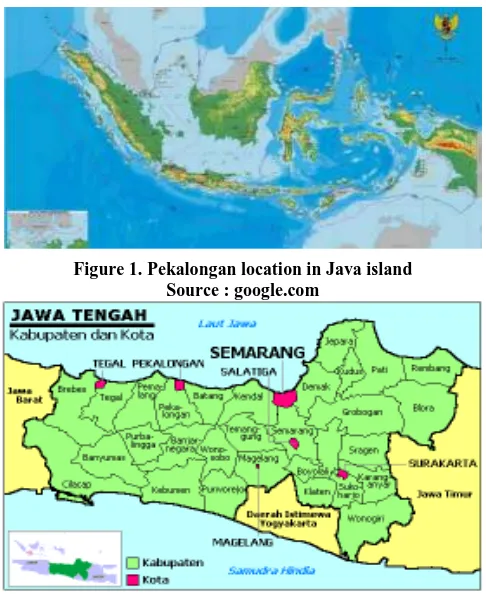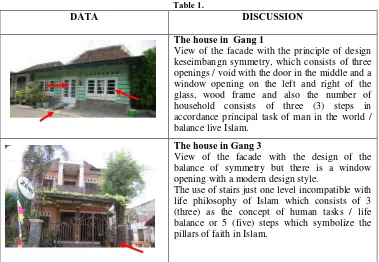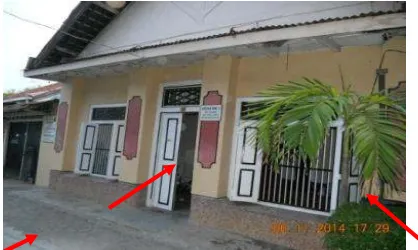THE FACADE HOUSE PATTERN AS THE PHILOSOPHY OF LIFE
IN PEKALONGAN CITY, CENTRAL JAVA
Object of Study: Kauman Village
Ratih Budiarti1
1
Lecturer, Department of Architecture, FTSP Trisakti University, Indonesia, [email protected]
ABSTRACT
House is a basic human need besides food and clothing. It is the responsibility of the government to provide houses for its citizen. This responsibility is in line with those set forth in the Constitution Act No. 1 of 2011 in which having the house becomes the rights of every citizen of Indonesia. In addition, the house is a building that serves as a shelter for the residents to develop themselves in order to achieve the maximum quality of life. The house is constructed from a regular spatial arrangement coupled with a solid structure led to the facade appearance based on the needs of its owner. Kauman, as a tourist village of batik products in Pekalongan city, became the object of this study because Kauman mosque is the main entity of Muslim population which represents the structure of the house. The results of subsequent analysis defined the pattern of the existing façade can be used as a reference to other studies of different place.
Keywords: facade, philosophy of life, Kauman-Pekalongan
ABSTRAK
Rumah merupakan kebutuhan dasar manusia selain sandang dan pangan. Hal tersebut merupakan tangung jawab pemerintah sesuai dengan yang telah dicantumkan dalam Undang undang no 1 tahun 2011, dimana rumah menjadi hak dari setiap warganegara Indonesia. Disebutkan pula bahwa rumah adalah suatu bangunan gedung yang berfungsi sebagai hunian untuk mengembangkan diri penghuninya sehingga tercapai kualitas hidup yang maksimal. Rumah terbentuk dari susunan ruang yang teratur dan struktur yang kokoh serta tampilan fasade yang sesuai dengan keinginan pemiliknya, dimana tanpa disadari membentuk komposisi tertentu. Kampung Kauman di kota Pekalongan, Jawa Tengah menjadi obyek pengamatan ini adalah kampung wisata industri batik di pusat kota dengan tampilan fasad rumah yang mencerminkan budaya Islam. Telaah mengenai pola fasade rumah tinggal kampung Kauman dikota Pekalongan ini menggunakan metode pendekatan deskriptif kualitatif, dengan pengumpulan data berupa rekaman visual serta kajian literature dan wawancara. Hasil analisa selanjutnya dideskripsikan hingga diperoleh kesimpulan mengenai pola fasade yang ada dan diharapkan dapat menjadi referensi untuk mempertahankan karakter lingkungan kampung Kauman yang ada.
Kata kunci: fasade, falsafah kehidupan, Kauman-Pekalongan
1. INTRODUCTION
According to the law no1 of 2011 it is said that the house is a building which is one of the human need for shelter and do the activity besides clothing / apparel and food / dining. Elements of the building/house that is in addition to the roof (the top part of building) there are elements of the facade/look of the building (Krier 1998: 122) that indicates the function, condition of political, economic, socio-cultural and human identity code occupants.
Kauman, in the town of Pekalongan, Central Java is an area famous since ancient batik industry and designated by the government as a tourist area batik. The word Kauman is originally an abbreviation of the faithful where occupants entirely Muslim and implement a philosophy of life in accordance with his religion, and every village Kauman characterized by the presence of grand mosque in the village area. As its also known that Kauman also found in the area, among others in Solo, Yogyakarta (Central Java) and also in Tuban (East Java). The development progress of time show their residential development especially in the area fasadnya see who feared loss of identity caused village Kauman region which is known unique.
through the elements element which becomes the main expression of the expression of the occupants in their living.
It's intended to get a picture of the facade on the majority of its Muslim inhabitants settlement besides that residents / communities can maintain the character of the neighborhood to see the facade of the house lives in the Kauman village and also can be input for the preparation of city development policy
2. METHODOLOGY
2.1 Research Methodology
The research method is qualitative research sites in the settlement area Kauman in Pekalongan, Central Java, Indonesia is the region's cultural heritage.
The collection of data is done using an instrument, which is determined based on the type of data to be collected. Datas are taken form:
a) Primary data, obtained through observations on the local site and making visual recordings on building houses in the village Kauman, Pekalongan - Central Java and also through short interviews with local residents with a focus on the display facade / house building facades.
b) Secondary data, obtained from the existing local regulations where Kauman designated as tourist village of batik and literature books / literature on falsah / concept of Islamic religious life. The realization of the building's facade can be seen through the elements of the shape of the roof, horizontal elements, vertical elements, solid / void, system construction, building materials (Krier, Rob).
The data were analyzed qualitatively using visual data obtained the data for later described, step study was conducted by taking a sample of one (1) unit of the house on any street /odd alley number as alley 1,3,5,7,9,11,13 odd that it random and discussed by comparing the facade theory and philosophy of life in relation to Islam religion.
2.2 Assessment Theory
The facade of the building is also called the building appear fasacies or appereance. According to Krier, 1988: 80, that the facade is the most important element to communicate the function and meaning of a building and shows the condition of social, political, economic and culture of his time. Elements that can be represented, among others, form the roof, elements of horizontal and vertical, solid / void, the design of openings (doors and windows), balcony, arcade, logical, sunsreen (Krier, 1982: 122). The facade of the building is closely linked to aesthetic factors that are 'tangible' like, proportion, scale, balance / balance, unity / unity, rhythm and that is 'in tangible' such as color, building materials, textures (Krier, 1983; 52; Ching, 2002: 292-382, Ishar, 1992; 74-147)
Philosophy of life is a way of life or the most fundamental inner attitude possessed by humans (KBBI, 2005), where the views of community life in the village Kauman community is in harmony with the religion professed by the society, namely Islam. In Islam there are five pillars of Islam and the pillars of faith is the basis of human life (https://hikmahkebersamaan.blogspot.co.id> Islami)
Pillars of Islam consists of five (5) cases, namely 1) 2 (two) shahada, 2) Establish a prayer. 3) accomplishing zakat, 4) Fasting month of Ramadhan, 5) that Hajj in Mecca for the rich. While pillars of faith
consists of 6 (six) things: 1) Faith in God, 2) Faith in the Angels of God, 3) Faith in the Books of Allah, 4) Faith in the messengers of God, 5) Faith in the end , 6) Faith in Qada and Qadar, the good and bad fate. Besides, there are three basic tasks of human life in the world as the concept of balance which can be interpreted as fairness is not biased in any way, to put things in place proportionally. Justice may be in our relationship with God (habl min Allah), and our relationship with our fellow human beings (habl min an-naas), which also includes the inside of our relationship with the universe. (Habl minal alamin) (Nasr, Seyyed Hossein and Leaman).
3. DISCUSSION
Kauman village is located in Pekalongan west by the boundary is the north, is the way Hayam Wuruk, Pekalongan south of the river, west of the river adjacent Pekalongan, east bounded by the street KH Hasyim Wachid. Kauman village is an area with 1 piece of road / main aisle with a width of 5 meters and 13 alley / small road with a width between 2.5 to 4 meters. Gang 1 is a road / main alley located in the middle and split two locations Kauman, village where the right of the location is an alley with a number even (gang 2, gang 4, gang 6, gang 8, gang 10, gang 12 until gang 14) and left location is an alley or we called Gang with odd number (gang 3 gang 5, gang 7, gang 9, gang 11, gang 13).
The discussion is conducted on a street / alley with an odd number only on the basis that the number of houses in the street / alley odd numbered more than a street / alley numbered eve.
3.2 The social life of the village community Kauman, Pekalongan
From demographic data that exist in the city of Pekalongan seen that the total population (data 2015) is composed of 145 450 290 870 souls of men (50.01%) and 145 420 women (49.99%). Most of the population works in the industrial sector, in particular is Batik industry, fishermen, farmers, trade and service business education level of the population is the largest high school graduates, college and more. Pekalongan city pluralistic society consists of various ethnic groups with the majority ethnic Javanese, Arabic, Chinese and Malay ethnic groups such as immigrants, Banjar, Padang, Batak and Madura.
Javanese South Pekalongan generally located in the area and the majority of Muslims (in addition to any other religion Catholic, Christian, Hindu and Buddhist). Kauman village inhabitants Muslim majority and apply the philosophy of life of Islam in the design of their home.
The philosophy of life is a way of life / spiritual attitude of the most fundamental of human beings / people who applied based on the count with odd numbers.
Figure 1. Pekalongan location in Java island Source : google.com
Figure 3. The gate of Kauman village
Source: Author’s Documentation
Figure 4. Area of Kauman village East Pekalongan
Source: Author’s Documentation
Table 1.
DATA DISCUSSION
The house in Gang 1
View of the facade with the principle of design keseimbangn symmetry, which consists of three openings / void with the door in the middle and a window opening on the left and right of the glass, wood frame and also the number of household consists of three (3) steps in accordance principal task of man in the world / balance live Islam.
The house in Gang 3
View of the facade with the design of the balance of symmetry but there is a window opening with a modern design style.
The house in Gang 5
The design of the facade in the balance / balance symmetry, seen from the opening three doors (the philosophy of Islam) wich each consists of two elements, namely doors open out from the timber / blinds and doors open into the glass so that amounted to 6 (six) doors (according pillars of faith in Islam) and the number of children ladder 3 (three) pieces corresponding human duties philosophy in the Islamic world.
The house in Gang 7
View of the facade with the design of the balance of symmetry but there is a window opening with a modern design style. Aperture remains of 3 (three) openings but consists of one door opening (philosophy of Islam) which consists of two elements, namely doors open out of wood massive and doors open into the glass and 2 (two) openings of the window so that amounted to 6 (six) openings as well ( in accordance with the pillars of faith in Islam). The use of stairs just 2 (two) levels incompatible with life philosophy of Islam which consists of 3(three) as the concept of life balance or 5(five) stairs symbolizing the five pillars of Islam.
The house in Gang 9
The design of the facade of symmetry in balance looks of opening one door through the construction (the philosophy of Islam) each consists of two elements, namely doors open out of the woodwork and doors open into the glass symmetry as the philosophy of life, Islam is seen from the opening 1 (one) door through the construction (based on the philosophy of Islam) masing2 consists of one element void / doors open out of the woodwork and doors open into the glass while opening to the left and right consists of a glass window that opens out to the frame of the timber. The use of canopy in a modern style home Kauman spoil the look of the origin.
The house in Gang 13
Design with modern style and the presence of a large terrace, a roof canopy that protrudes forward. Not show there are signs that symbolize the philosophy / concept in Islamic religious life that characterize Kauman, both of elements void / openings, pntu window, the number of steps or elements of balance / symmetry in the design of the facade.
4. CONCLUSION AND RECOMMENDATION
From the discussion, it was found that in the village Kauman, Pekalongan, Central Java, there are several types of houses, namely 1) the house that really uses elements of the concept of Islamic way of life on display the facade, such as elements void / door openings consisting of two doors that open out of wood and blinds, and glass doors that open into, so that shows the 6 (six) pilar of faith.
The number of steps generally 3 (three) showing the main tasks of peoples in the world or 5 (five) steps as an element the pillars of faith. Proportion the opening element and the lines elements are on existing poles leading vertical.
Figure 5. Source: Author’s Documentation
2)
The house which did not at all use the elements of the concept of Islam, where the design is very different from other Kauman housesFigure 6. Source: Author’s Documentation
Suggestion that we need a rule from the government to change the appearance of the facade houses which lived in the village of Kauman to preserve the environment character of the tourist village of batik in Pekalongan
REFERENCES
1) Al Quran dan terjemahannya. Bandung, Sinar baru Algensindo .pp 710
2) Ching, DK (2002) Architecture, Form, Space and Order. New York: Van Nostrand Reinhold Company. pp 292-382
3) Endang Saifudidin Anshari. (1986).Wawasan Islam” Pokok pokok tentang islam dan Umatnya. Bandung. pp 15
4) Nasr, Sayyed Hossein dan Leaman, Oliver.(2003). Ensiklopedi Tematis Filsafat Islam. Tim Penerjemah Mizan, Bandung. Mizan dan Hanifah, Syarifani. Skripsi Keseimbangan dalam Etika Ibn Miskawaih. Yogyakarta.1999.
5) Krier, Rob (1983). Elemens of Architecture. London: BG Bond Ltd. pp 52


