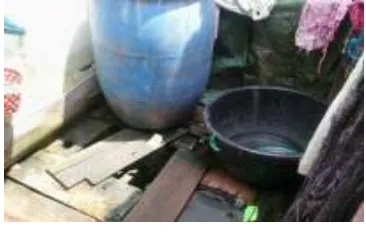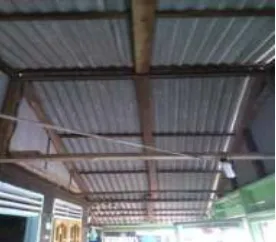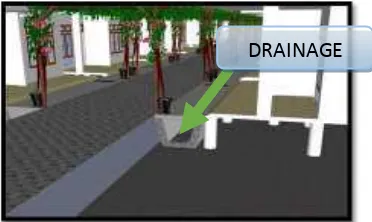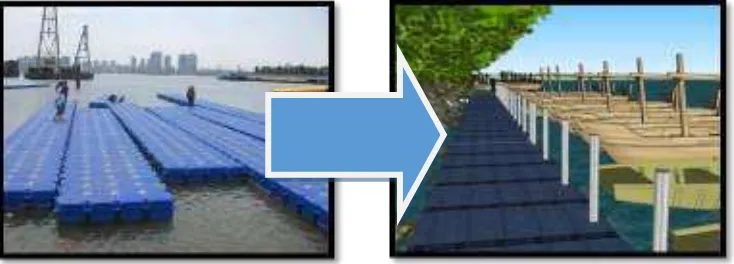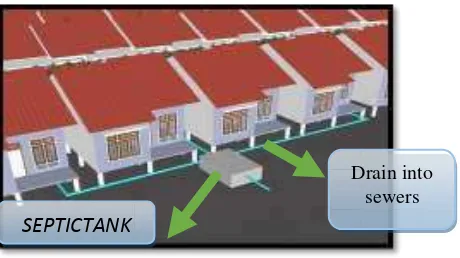STUDY OF SETTLEMENT SPATIAL PLANNING AND SLUM
ENVIRONMENTALIN BAGAN DELI, MEDAN CITY
Kaspan Eka Putra, MT, PhD, Melly Andriana, ST., MT.
Teknik Arsitektur, Universitas Pembangunan Panca Budi
ABSTRACT
In Medan City, there are many slum areas, one of which is in Bagan Deli, Medan Belawan. The environmental condition of the settlement has been contaminated in that some houses are less livable and have inadequate sanitations. Therefore, it is necessary to conduct research on land-used planning and environmental slum. Data were gathered by observing the region in terms of aspects of house, sanitation, drainage, physical footprint, beach, clean water, garbage, vegetation, topography, and public attitudes. The result of the study highlights that the awareness level of the citizen is low in maintaining the clean environment. Following the result, environmental improvement program can be done by socializing and assisting citizens to preserve the environment so that the concept of residential settlements can be designed within the criteria of a healthy house.
Keywords: spatial planning, slum environmental
ABSTRAK
Permukiman kumuh ini ditandai dengan rumah penduduk tidak permanen dengan sanitasi dan sistem drainase yang tidak layak. Sarana dan prasarana lingkungan juga tidak memadai dari segi kualitas dan kuantitas. Laporan ini bertujuan untuk menemukan solusi yang tepat dengan membuat konsep/rancangan permukiman untuk memberikan peremajaan bagi lingkungan permukiman tersebut. Metode penelitian dilakukan dengan melakukan pengamatan langsung pada kawasan. Data yang diperoleh akan dijadikan sebagai dasar untuk membuat konsep perencanaan peremajaan yang akan dilakukan terhadap permukiman dan lingkungan. Dari hasil penelitian alternatif peremajaan yang paling tepat yaitu menata permukiman kumuh dengan membangun rumah penduduk dalam bentuk permanen yang lebih kokoh dan lebih nya man dari sebelumnya yang nantinya akan dibangun di lokasi lahan sebelumnya serta dilengkapi fasilitas dasar lainnya seperti sumber air besih yang bersumber dari PDAM, sistem drainase, membuat solusi penghijauan dengan menanam tanaman rambat pada setiap gang dengan media pot, menaman pohon mangrove di pinggir pantai untuk mencegah pengikiran tanah permukiman oleh gelombang laut, pembangunan dermaga apung untuk tempat persinggahan kapal nelayan penghuni, sistem pembuangan dengan menggunakan septictank ramah lingkungan, serta tempat pembuangan sampah akhir (TPA).
Keywords: perencanaan spasial, pemukiman kumuh
1.
INTRODUCTION
The existence of a densely populated settlement activity growing in the area of Lorong Masjid causes various problems for settlements that make this area denser. To improve the condition of settlements and slum environment, planning is necessary for the form of physical planning. According to Archibugi (2008), Physical Planning is the planning that needs to be done to plan for physical settlement. The charge of planning is more geared to the arrangement of the physical form of settlement infrastructure and the environment. Many planning concepts fail in the implementation of physical development due to no available research data that supports the fact analysis (Akbar, 2015). Currently, no data is in the form of analysis results can be used as a basis for planning. Based on the above conditions, research is needed to address the problem and create a solution in the form of land-use planning and environmental slum.
2.
LITERATURE REVIEW
The study of slums has been widely applied in various countries. Results of previous studies can be used as a theoretical basis for further examining the object region to be studied. Neighborhood revitalization can be the solution in the handling of slums (James, 2010; Shatkin, 2004), slum upgrading (Hacker, et.al, 2013), slum redevelopment program by the government (Mukhija, 2001), the private sector may also participate in this program (Groenewald 2011), to formulate residential areas land-use planning solutions and slum neighborhood in the Village Bagan Deli.
3.
RESEARCH METHODS
The primary data obtained by observing in the region of aspects of the home, sanitation, drainage, physical footprint, beach, water, garbage, vegetate, topography and social behavior. Secondary data were obtained from the relevant agencies.
Data obtained to serve as the basis of analysis to answer the research problem and the concept of land-use planning of the settlements and the environment. Descriptive analysis is used to analyze and make model planning to rejuvenate the slums in the region.
After descriptive analysis, then, is making a model plan to overcome the untidiness and processed to the stage revitalizes. This analysis includes the concept of revitalization and housing design, the design of roads, drainage system design, design of sanitary facilities, and the landfill. Rational planning models are particularly useful in environmental management techniques to solve the problem and solution planning.
4.
RESULTS AND DISCUSSION
Revitalization is the most appropriate solution to the slum areas because land ownership, legal status or not located on the land dispute. To revitalize it, which must first do is to analyze the condition of the settlement:
Figure 1. Population housing conditions
The types of buildings that are mostly semi-permanent with an area of minimal and disorganized causing the area become run-down.
Figure 2: Sanitary facilities conditions
Figure 3: Floor of the houses conditions
From the results of observations made, almost all of the floor houses in the village of Bagan Deli have are made of wood with obsolete conditions thus reinforcing the impression of a run-down on these people's homes.
Figure 3,4: Walls of the houses conditions
The walls of houses conditions have also looked worn, thus amplifying the effects slum in Bagan Deli.
Figure 5: Drainage systems conditions
Lorong Masjid has a dimension of 3 meters and drainage 0.5 m x 2 m. There are so many rubbish in the drainage; it is due to lack of adequate landfill in Bagan Deli.
From the condition of that slum environmental, should do the set up program by involving the community to improve and develop the elements of their needs by taking care the ecosystem as well as human resources contained as a local wisdom in the region.
The purposes or goals of revitalization of slum areas are:
• To improve the quality of life of people in the slum area that starts from a clean and healthy environment. • To provide facilities and infrastructure that is more adequate to the slums regarding both quality and quantity. • To improve spatial order by its functions as provided in the urban planning.
Based on the characteristics of the settlement, the revitalisation of slums in Lorong Masjid is one case handling revitalization using the approach of Development Focused on Society or by self-reliant technology for revitalization, in this case, is the revitalization is done on land that is dominated belongs to the people so that no land acquisition must be done in advance.
Based on consideration of conditions, problems and potential development of optimal living environment then the handling of slums in Lorong Masjid directed on settlement construction through the redevelopment of houses and infrastructure on the previous land.
Rebuilding homes into permanent homes and livable as well as using the concept stage house because it was on the coast and marshes.
Figure 7 Design of the house (front)
Network taps into the region and to the residential population as people's main source of clean water should be made.
Figure 8 Design of pipe taps
The provision of drainage or sewer in the area as well as installing drainage cover so that the people will not throw garbage into the drainage.
Figure 9 Design of drainage systems
PIPE TAPS
PIPE TAPS
Because of the lack of land and impossible to plant trees or vegetation in the region, then the region greening solution is to plant vines on each street with planting medium pot. These plants also help to cool the air in the region and create a comfortable pedestrian who walk in the street.
Figure 10 Design of houses for each street
Planting mangrove trees on the seaside in the region intended to help to cool the air in the area, preventing trash from the ocean into the residential area, as well as prevent the filing of land in settlements by the sea waves. It also serves as a place to live and breed fish.
Figure 11 Design of mangrove plants around the dock or port
Providing port or dock for the people who work as fishermen. This port is designed with the concept of using a floating dock pontoons material.
Every two street provided a floating dock.
Figure 13 Design of Lorong Masjid area (top)
Using environmentally friendly septic tank, the disposal of the sewage can be directly discharged to the sewer district. One septic tank can be used by five households, allowing savings on installation and maintenance.
Figure 14 Design of septictank
5. CONCLUSION
Viewed from the physical aspects such as the type of building semi-permanent, the environment polluted garbage cause odor (air pollution), the lack of supporting facilities such as public toilets, clean water sources, drainage systems, and landfills for the household. It showed that Lorong Masjid neighborhood residents are still in the position of worrying.
From the problems of the region, the most appropriate alternative revitalize is to organize the slums by building permanent houses and equipped with basic facilities, such as a source of clean water is sourced from taps, drainage systems, creating solutions reforestation with a medium pot, planting mangrove trees along the coast, constructing the floating dock, environmentally friendly disposal system, as well as landfill.
REFERENCES
1. Akbar Roos, 2015, Etika Profesi Perencanaan, Modul Pelatihan Pembekalan Dassar Sertifikasi Perencana, IAP Jakarta
2. Archibugi. F., 2008. Planning Theory. From the Political Debate to the Methodological Reconstruction, AVA Publishing SA
3. Groenewald, L., 2011, Progress towards MillenniumDevelopment Goals? Strategies for housing and informal settlement inGauteng, South Africa Development Southern Africa Vol. 28, No. 5, December 2011 4. Hacker, K.P., et.al., 2013, Urban slum structure: integrating socioeconomic and land cover data to model
slum evolution in Salvador Brazil, International Journal of Health Geographics 2013, 12:45
5. James, R.K., 2010, From ‗slum clearance' to ‗revitalisation': planning, expertise and moral regulation in Toronto's Regent Park, Planning PerspectivesVol. 25, No. 1, January 2010, 69–86
