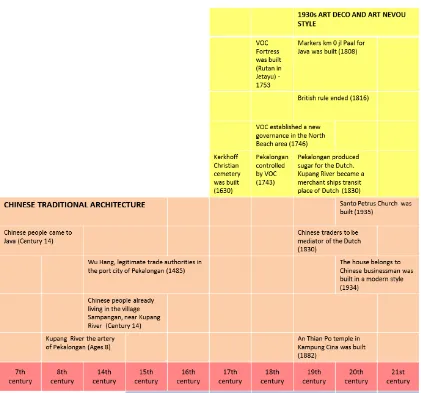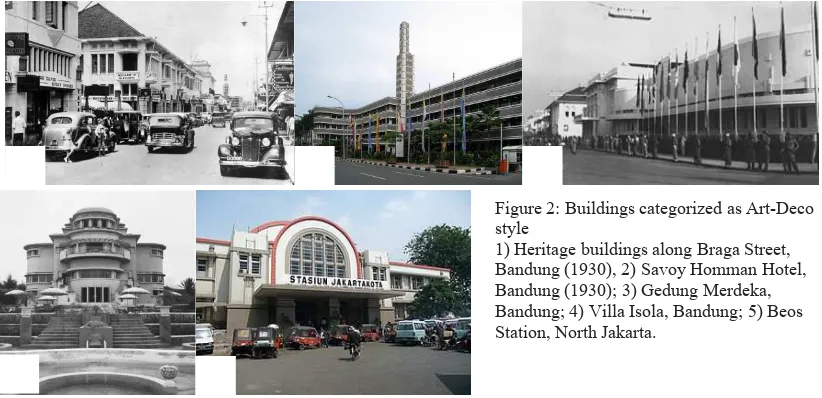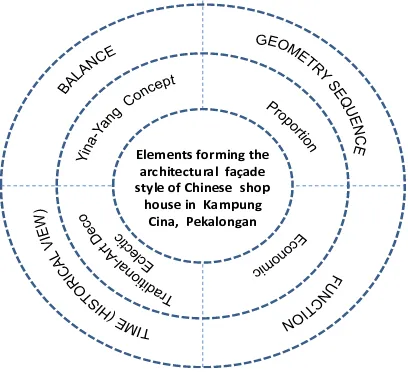PRECEDENT STUDIES AND VISUAL ARCHITECTURE RESEARCH:
IN SEARCH OF THEORETICAL CONCEPT OF
CHINESE SHOP HOUSES FAÇADE STYLE
(Case: Kampung Cina, Pekalongan, Central Java, Indonesia)
Popi Puspitasari, Sri Handjajanti
Department of Architecture, Faculty of Civil Engineering and Planning Trisakti University [email protected]
ABSTRACT
The in-depth discussion on architectural style of Chinese shop houses in Pekalongan has not been intensively exposed, whereas theoretical development of this understanding is required. This study aimed to search the theoretical concept on the style of Chinese shop houses facade that methodologically revealed through a qualitative approach. Data collection obtained through visual observation by focusing on the analysis of facade components. Further, precedent studies emphasizing on graphical time-lines were used to interpret the result. Theoretical concepts, as a formulation which was composed from the conceptual model, linked these aspects that affect facade appearance. The results show that the architectural facade style of Chinese shop houses should be seen as an entity concepts of: balance, geometry sequences, functions and time (historical point of view). This contributes to the knowledge of local architectural style which can be considered as reference to establish the theories of architectural style in general.
Keywords: façade, style, Chinese shop houses
1.
INTRODUCTION
Historically, Chinese communities play an important role in shaping urban settlements in several cities in Indonesia. Today, the Chinese historic settlement is known as Kampung China. In the Dutch colonial period (VOC period), Chinese was an actor in developing urban economical business. Therefore, the Kampung Cina occupies a strategic location, and relatively closed to the government activities center. The building where the Chinese reside and do a business in urban areas known as Shop house.
Shop house has its own physical appearance characteristics compared to colonial architecture or others (in his time). Its uniqueness lies on the traditional concept of decorative elements of facade building and spatial layout. However, in some cases, Chinese shops houses are modified so that in some elements of the building appears not fully express the originality of its own architecture. This phenomenon may be related to the existence of other architectures that grow along at the same time. Based on this hypothesis, through this study hopefully can be formulated the theoretical concept of Chinese shop houses façade style characteristic in
Kampung Cina, Pekalongan.
Research criteria are as follows: 1) the case is located in the old city center (as Urban Kampong); 2) the objects studied have not been categorized into a particular style but it is important to be revealed and they approximately were built in 19th century; 3) the research can be operated easily. Based on these considerations, the study is focused on parts of the building that are visually accessible, without intervening occupant’s privacy. Therefore, the intended objects of study are Chinese shop houses that directly faced to public street.
components in Kampung Cina Pekalongan; 2) historical background and its influence to shop house façade style in the Kampung; 3) graphical model of local theoretical concepts that support the explanation of shop house façade style in Kampung Cina Pekalongan. The methods considered appropriate to this study are: precedent study and visual architectural research-based inductive-qualitative approach.
Both of the above methods are applied through the following stages: 1) conducting the visual inventory of Chinese shop house’s façade; 2) creating the hitorical time line of Kampung Cina in Pekalongan through precedent study; 3) analyzing the components forming the Chinese shop house’s façade; 4) interpreting the Chinese shop house’s façade style characteristic based on visual analysis and precedent study; 5) creating the model of theoretical concepts supporting the explanation of Chinese shop house’s façade style in Pekalongan.
The scope of study is: 1) Substantially, on physical characteristic of shop house’s façade style that is stated on local theoretical concept; 2) physically, on shop houses along Belimbing and Salak Street, Kampung Cina, Pekalongan.
3.
THEORETICAL REVIEW
Architectural style is determined by building morph and form, building technics, spatial function, and building facade in addition to its historical background. While the supporting aspects of façade are among others decorative components, openings (windows, doors), material’s texture and color, rhythm, roof form and proportion. Vitruvius (De Architectura) stated architecture consist of three main criteria: aesthetic, strength and function. Aesthetic related to unity, balance, proportion and scale.
A style expresses the usefulness and purpose of its creator. Architectural style, as well as the language, has a vocabulary and grammar as a symbol of the general consensus manifested in architectural elements. Modification between constituent elements of different styles is possible, so that they appear as a new style. (Edward, 1952: 16-17).
Building facade elements related to the function, distance between buildings, patterns and proportions, the openings in the building, decorative ornaments, color, texture, and building material. Facade is the face or front of the building.
4.
RESEARCH RESULT
4.1 Precedent Study
a. Historical time lineof Pekalongan
Javanese, Madurese, Bugis, and Makassar, in addition to foreign ethnic e.g.: Arabic, India, Chinese and European (after colonial period). Based on the grand tour, things that need to be taken into account in analyzing the Shop Houses facade is a European style that influence on traditional Chinese architecture as the figure (1) of historical time line above.
Figure 1 shows that external factors possible affect the development of local architecture in Pekalongan. They are: 1) architectural style manifesting Chinese life philosophy; and 2) the effect of the development of Art Deco and Art Nevou style carried by colonialists. In addition, the local architecture is also related to indigenous culture.
b. Art-Deco characteristicsin Indonesia
Art Deco (Art Décoratifs) is a visual art that first appeared in France in 1925, before World War I, and growth internationally in the 1920s, 1930s and 1940s, which was then widely known after World War II. The influence of art deco style in Indonesia found primarily in Dutch heritage buildings around 1930s.
The buildings categorized as an art deco style in Indonesia, among others: 1) Heritage buildings along Braga Street, Bandung (1930), 2) Savoy Homman Hotel, Bandung (1930); 3) Gedung Merdeka, Bandung; 4) Villa Isola, Bandung; 5) Beos Station, North Jakarta.
1
2
3
Visually, this Art-Deco style is characterized by the use of: 1) basic geometric forms and its modifications; 2) the dynamics and repetition of vertical and horizontal lines on a certain distance; 3) massive sun shading/parapet; 4) a certain part of the building considered as a point of interest.
c. Chinese Traditional Concept
Chinese traditional concept, among others, related to the concept of balance and symbolized through the terminology of Yin and Yang. Yin and Yang is dialectic, which is philosophically relationship of both represent the following properties (Bramble, 2003: 19-22):
§ Contrast (opposition). Yin and Yang contains two intrinsic elements of natural objects that are both contradictory and cyclic.
§ Mutually dependent (interdependence) and transform each other (inter transformation). Yin and Yang does not stand alone because it can change each other mutually.
§ Dynamic Balance. Yin and Yang are complementary to each other as they exist in a mutually moving stream.
The concept of balance is manifested in the spatial and building facade in which the left and right sides look symmetrical. For example The axis of symmetry is applied in several components forming the facade. The Sub urban Chinese traditional house facade in Indonesia generally use axis pattern. Interior space order and its function are still regarded as a reflection of the inhabitant’s way of life. Philosophically, spatial order thought to affect the good and bad of life, as well as for the occupants of Shop Houses.
4.2 Building Façade Context
The research object is Shop House façades that is focused on: opening doors, windows or other openings, parapet shapes and decorative elements. The findings are as follows:
1) Facade express axis line that divides the left and right of the axis becomes equal, although each type of building has facade components with different patterns of lines. It is possible that the axis lines considered as a reference to builder in sizing the left and right side of building. The axis that appears either abstract (type-6,7,8) or real (type 1 to 5) are marked with the middle line of door.
On the abstract axis line, the image of balance is reinforced by ”bovenlight” (top light) or parapet with the same distance division to the left and right. Physical appearance in this case reflects the concept/principal of balance.
2) The division system at a certain distance affects building proportions. The axis line of two side swing door divides the building into symmetrical front face with the proportion of 1 / 2L (L = width of the front face of building) to the left and 1 / 2L to the right.
the calculation of 1 / 2L-1 / 2LP (1/2 door width) divided by certain number of wings (type-1). The width of the vertical wood openings is a division of 1 / 2L-1 / 2LP against wings of wood board (type-2,3,4,5). In type-1, the high of window’s wings are divided into two sections by horizontal lines giving the impression that windows have symmetrical proportions of both horizontal and vertical sides. Parapet is solid or decorated vertical extension wall. The decorative element is placed symmetrically (type 3,6,7,8). Such calculations led to the series of geometric sequences as multiples division of two, e.g.: 1; 1/2; 1/4; 1/8; 1/16, and so on.
3) The folding window once used as wall covered a room that functioned as a shop. The window on the right side can be folded to the far right side similarly the left one can be folded to left end side, either from one side or both sides. Thus the openings of façade appear more flexible so the occupant can make changes the room’s function from residential into a store or vice versa.
Elements forming the architectural façade style of Chinese shop
house in Kampung Cina, Pekalongan
Figure 3: Theoretical Concept of Chinese shop house façade style characteristic in Kampung Cina, Pekalongan
art deco style brought by colonists in the 1930s. This can be proved through the time line of historical development Pekalongan, that the existence of the Kampung Cina, which is marked by the construction of the temple of Po-An Thian (1882), along with the development of Art Deco style.
4.3 Theoretical Concept of Shop House Façade Style Characteristic (Case: Kampung Cina, Pekalongan)
Based on the visual research and precedent study above, shop house façade style characteristic on the case of Kampung Cina, Pekalongan, is formed by:
1) Balance concept. The concept of balance indicated by axis line that divides the left and right of the building façade in the same patterns, dimensions and proportions.
2) Axis geometrical sequences comparison. The use of measurement technique referred to axis division impacted on proportion of the width and height of building front face elements which is multiples of one part against another after split by the axis. The ratio is: L, 1/2 L, 1 / 4L, 1 / 8L or T, 1 / 2T, 1 / 4T. Such comparison is sequences of geometry.
3) The components forming building façade is a solution of shop house’s front room function. The function of shop house’s front room is for retail business, which is faced and opened to the front. Folded wood windows use as opening/cross ventilation while openings in parapet serves as lighting.
4) The building facade reflects 'time' (historical).
The element of 'time' deals with the existence of Kampung Cina history that growth in the era of 'Art-Deco' style brought by the Dutch. Chinese traditional concept of balance which is manifested by proportion system has been modified with 'Art-Deco' style through geometric and massive forms.
As description above, the early formulations of theoretical concepts of Chinese shop house façade style in the case of Kampung Cina, Pekalongan, formed by four (4) elements; balance, geometry sequences division or multiples of 2, function and time (historical view).
The findings show that the proportion of Chinese Shop House’s facade has a ratio of geometry sequences. Parts of the façade with geometry sequence is division or sum of two (1/2, ¼, 1/8, etc.) with reference to particular axis.
When compared with both theories of European proportions above, the harmony that occurs because of the comparison scale is not only derived from the rationalization of human body but can also be derived from using axis. The axis aims to create a balance that is philosophically may be influenced by inhabitant’s ways of life. This opinion is considered necessary to be proved through other study linking philosophy of life with proportion system.
5. CONCLUSION
Characteristic of Chinese Shop House facade style awakened by integration of: the occupant way of life that is transformed into physical order, an adaptation of the certain style that developed simultaneously with others style, a manifestation of space function and rationalization of geometric proportion system based on division or multiple of 2. Comparing to others proportion theoretical concepts, it can be concluded that building facade style is not only derived from the rationalization of comparison of human organs size but can also be rationalization of philosophy of life into a mathematical series.
6. ACKNOWLEDGEMENT
Appreciation delivered to Trisakti University that has provided research funding facilities through regular research program of Department of Architecture, Faculty of Civil Engineering and Planning. Thanks to the library staff of Pekalongan local government that has provided references and a number of local informants.
REFERENCES
1) Antariksa; Usman, Fadly; Puspitasari, Ika; Perwitasari, Hany; Ayu Pertiwi, Putri, Pelestarian Kawasan Pecinan Kota Pasuruan, http://lppm.ub.ac.id/wp-content/uploads/2012/03/44. antariksa.pdf
2) Bramble, Cate. 2003. Architect’s Guide to Feng Shui Exploding The Myth. London: Architectural Press 3) Chen, Fei; Romice, Ombretta, Preserving the cultural identity of Chinese cities in urban design through a
typomorphological approach , Urban Design International 14.1 (Spring 2009): 36-54.
4) Dewi, Aryanti; San Soesanto, Antariksa, Pengaruh Kegiatan Berdagang Terhadap Pola Ruang Dalam Bangunan Rumah Toko di Kawasan Pecinan Kota Malang, http://puslit. Petra,a,id/-puslit/journal
5) Dirmansyah, M. 2014. Pekalongan Yang (Tak) Terlupakan, Pekalongan: Kantor Perpusatakaan dan Arsip Daerah Kota Pekalongan.
6) DK Ching, 2000. Arsitektur, Bentuk, Ruang dan Tatanan, Jakarta: Erlangga.
7) Erdiono, Deddy; Karongkong, Hendriek; Sirega, Frits, Studi Pengamatan Terjadinya Pola Pergeseran Fungsi Ruang Pada Bangunan Rumah-Toko Di Manado, Media Matrasain Vol.9, no.3, November 2012 8) Handayani, Titi, Identifikasi Karakteristik Façade Bangunan untuk Pelestarian Kawasan Pusaka di
Ketandan, Yogyakarta , Jurnal Arsitektur Komposisi, Volume 9, no.1, April 2011
9) Knapp, Ronald G. 2010. Chinese Houses of Southeast Asia: The Electic Architectura of Sojourners & Settlers. Singapore: Tuttle Publishing.
10) Pratiwo, 2009. Arsitektur Tradisional Tionghoa dan Perkembangan Kota, Bogor.
11) Sanoff, Henry. 1991. Visual Research Methods in Design. New York: Van Nostrand Reinhold Company. 12) Snyder, James C. 1984. Architectural Research. London: Van Nostrand Reinhold Company.
13) Sui Pheng , Low; Xiaopeng, Deng; Quek Li Ting, Assimilating total building performance mandates with Chinese geomancy principles and scenarios, Facilities 30.13/14 (2012): 558-589.
14) Tutuko, Pindo, Community Attachment pada Transformasi Desain Bangunan Permukiman di sekitar Kawasan Pecinan , Local Wisdom, Volume II, No.4, Hal: 10-19, Desember 2010.
15) Unpublished Bachelor Thesis, Toko Kompak Pasar Baru: Suatu Kajian Ragam Hias dan Arsitektur Bangunan Rumah-Toko Cina Abad Ke-19 (Toko Kompak Pasar Baru: An Architectural and Ornamental Study of a 19th Century’s Chinese Shophouse in Jakarta). Faculty of Letters University of Indonesia, Jakarta.
16) Unpublished paper. Struktur Keluarga dan Sebaran Ruang pada Rumah-Toko Cina (Correlation between Family Structure and Floor Area in some Chinese Residences in Jakarta), 1995
17) Unwin, Simon. 1987. Analysing Architecture. New York: Routledge.


