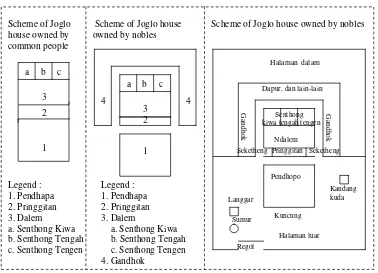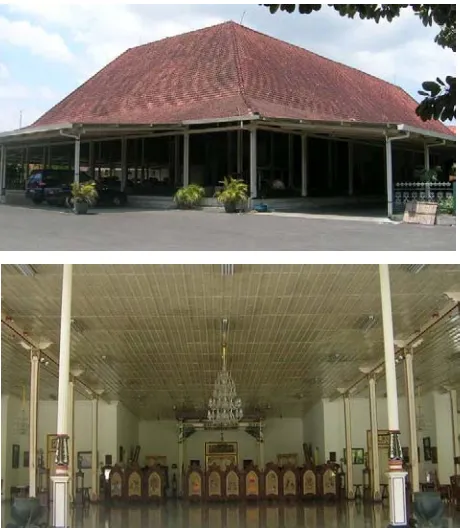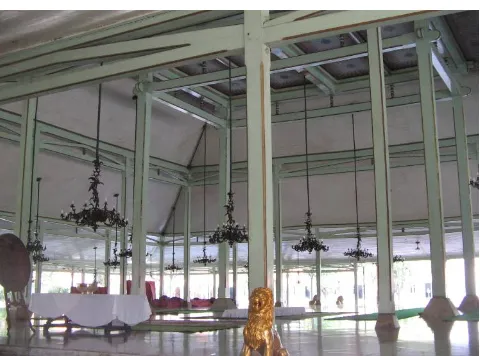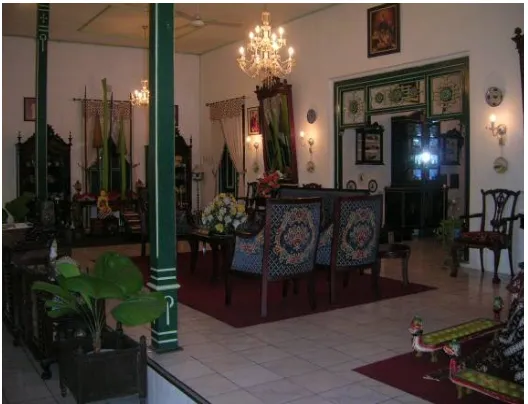644 INTERIOR SPATIAL ARRANGEMENT OF THE JAVANESE HOUSE
Laksmi Kusuma Wardani
Lecturer of Jurusan Desain Interior, Fakultas Seni dan Desain Universitas Kristen Petra – Surabaya
Email: [email protected]
The Javanese house is an artificial environment of the manifestation of cultural values that contains values of function, meaning and symbol. Physically, the house contains implisit meanings that accommodate domestic activities. The shape of the house becomes a mode of materializing human existence, as a cosmological symbol of manifesting self-orientation. The Javanese house becomes a symbol that is vertically measured transcendent-metaphysic and horizontally immanent. A house, in the view of the Javanese people, is the materialization of comprehending the macrocosm/universe and the natural environment or the natural condition surrounding human life, as well as the microcosm/human and his socio-cultural values.
Keyword: Javanese house, Space, Meaning
Introduction
Space basically is a reality that is invisible but can be sensed and felt. Man can see, hear, think and taste in his human way. His physical and biological funtions are in harmony with the physical universe, including every space material world (Mangunwijaya, 1992:1). Every reality faced by man passes through the space and time dimension. A real object cannot be understood without placing it in the frame of space and time. Space is a form of external experience, whereas time is an internal experience (Cassirer, 1987:74), that covers the past, the present (vision moment) and the future (anticipation). Man undergoes a long process to achieve an understanding of truth in his life. His creative reasoning is capable of drawing meaning from space and time logically, psychologically and reflectively. The original natures of space and time in a human experience can be found by analyzing cultural forms, including works of architecture and interior.
645 human breath, nature and dreams (Mangunwijaya, 1992). The main function of a house is as a living space to accomodate domestic activities that seeks benefits, advantages, pleasure, and security. Architectural works are valued because they provide satisfactions in social and personal needs, which are utilized in various beneficial and functional ways for human life (Feldman, 1967). Studying Javanese house means to study things that are invisible, that gives breath, to place your soul in it and to be a part of the concrete as well a the symbolic reality (Laurens, 2004:26). The symbolic function of the whole form of the house is to revive material signs and to make them speak out their message. As quoted by Epiktetos, ” What disturbs and makes us anxious is not the objects but the opinions and notions surrounding those objects”, what disturbs are the imaginary emotions, longings, anxiety, illusions and delussions, fantasies and dreams (Cassirer, 1987).
The Meaning of Space in the Javanese House
The Javanese society altogether actualize their contruction of understanding through social institutions and public symbols, such as the calender systems, celebration events, life rituals, creation of settlements and territorial administrations. The Javanese tradition possess some differences, when time is contructed as a singular linear progress, that are accumulated along the flow of its development and that travels forward constantly. The Javanese system of thought prioritize spatial order in organizing phenomenas rather than temporal order (Santosa, 2000). Space and time are fundamental matters in Javanese cosmology and are essential in their relation with matters of nature that has rules or principles which are later reffered to as natural law. The principle of causality or causal rules become one othe basic matters in the field of the jagad gedhe (macrocosm, universe) and jagad cilik cosmology (microcosm, humankind) (Siswanto, 2005).
Human life in the Javanese cultural environment is essentially based on four areas or scopes of conviction, constituting of belief, social ties, personal expression (personality) and problems or meaning. These four aspects would influence man’s pattern of thought, actions and works. In his works are also the presence of an artificial environment, a house or an architectural work as a part of his cultural life and cultural expression to convey particular messages that could draw cultural intepretations from one period or one nation (Ronald, 2005). In the view of the mythological beliefs of the society, architectural forms are present as mythic means, as cosmological symbols of the manifestation of the basic form of self orientation, supporting the presence of man himself. Self-oreintation is a natural instinct for preventing man from wandering without certainty (Mangunwijaya, 1992). A work of architecture forms a reflection of human life attitudes that has undergone many changes, depending on the development of man’s thought about the universe.
646 The Javanese house or also known as dalem forms an artificial environment. The environment in physical understanding, or the natural environment, which in other texts is mentioned a cosmos (universe) or a natural state surrounding human life. Another direction is the environment through the non-physical understanding, the social environment, in which some also refer as cosmos. The world of human life then is referred to as macrocosm and microcosm Apart from that, the overall system of the Javanese house forms a reflective shadow of the true natural environment that truly depends on various natural phenomena that are present at their time. Space, according to the Javanese life view forms the embodiment of the comprehension of macrocosm or the universe and the natural environment or the natural condition surrounding human life, as well as the microcosm or mankind and his social and cultural values. The comprehension of the presence of a world centre is a fundamental comprehension of the Javanese people. Man cannot live in an empty universe or a homogeny space. Man needs orientation to bring him towards inner peace and inner direction. Orientation originates from the word orient or east, which means finding the eastern horizon (the west as its opposition). This understanding originates from daily experiences such as sunrise and sunset. So strong is the influence of the orientation of the sun that many nations believe the sun is the source of life. The orientation of the four directions, east west and north south creates an imaginary point of axes, a centre where diagonal lines meet. This centre point is termed as pusering jagat, the central pillar of firmament. According to ancient folk tales, if the island of Java was not nailed in the middle it would float in the vast ocean, and the nail point is at Mount Tidar in Magelang, as King Surakarta titled at Paku Buwana (Earth nail) (Mangunwijaya, 1992).
The orientation of the four directions and one centre has become the compass in building Javanese houses, with the orientation of the sacred north south axis and with dalem as the centre point. The concentration of space and figural representation at the center shows that supremacy is achieved by concentrating on two sides of dual characteristics, the outside and inside, the domain of state and family, the male and female, with The Ruler placing himself as the mediator between the two areas.
Interior Spatial Arrangement of The Javanese House 1. Building form and Space Organization
The shape of a Javanese house is very diverse and develops in accordance with the process of the formation of a culture, i.e. from a simple level to a level that is more complex. In typology, the Javanese house is generally square or rectangular in form. This form indicates clarity, rationality, regularity, visual clarity, stability and leads to a monotonous atmosphere such that it needs variations in size, color placement, and others. This form supports the ease of measurement.
647 (lanang means man). If the length of a house is shorter than the usual size, its pole abit lower than the normal height, such that the dedeg seems low as well as the roof, the house would be called sepuh house (old). If the beams used as the structural frame of the house are thinner or smaller than normal size, then house would be called the female house or pedaring kebak. Pedaringan means a container of rice, while kebak means ful (Hamzuri, 14).
The spatial arrangement of the joglo house is clearer than that of the limasan and the kampung house. The spatial arrangement of a joglo house owned by a common class is divided into three parts, namely: senthong tengen, senthong tengah and senthong kiwa. For the class of nobles, the senthong tengah contains a variety of equipment items that have a universal meaning of the sacredness, symbolizing fertility and happiness in the household. The personification is Dewi Sri. Pasren equipments owned by nobles among others are genuk, kendhi, juplak, lampu robyong, paidon, loro blony and eagle models. Sometimes senthong tengah is used to for silencing creation and praying to God.
The composition of the Javanese house consists of a pair of rooms, namely the front / outside and back / inside. These room actualize the main idea in the domestic setting, namely as a place to live and to build relationships (Santosa, 2000). Some houses have pendhapa, while some use a divider between the pendhapa and the pringgitan. The divider is in the form of a small alley called longkangan. The pendhapa owned by nobles mostly serves as a place for performances of traditional arts such as dances.
Figure 1. Scheme of Joglo house complex owned by common people and nobles (Source : Dakung, 1981/1982 : 56, 60).
Scheme of Joglo house owned by common people
a b c
1 3 2 Legend : 1. Pendhapa 2. Pringgitan 3. Dalem a. Senthong Kiwa b. Senthong Tengah c. Senthong Tengen
a b c
3 2
1
4 4 Scheme of Joglo house owned by nobles
Legend : 1. Pendhapa 2. Pringgitan 3. Dalem
a. Senthong Kiwa b. Senthong Tengah c. Senthong Tengen 4. Gandhok
Pendhopo Senthong kiwa tengah tengen
Halaman luar Regol
Halaman dalam
Dapur, dan lain-lain
G
a
nd
hok
Ndalem
Seketheng Pringgitan Seketheng
Kuncung Langgar
Kandang kuda
Sumur
Scheme of Joglo house owned by nobles
G
a
nd
648
Figure 2. Architectural and Interior view of Pendhapa Dalem of Pakualaman Yogyakarta (Photo: Writer’s documentation)
2. Room Structural Elements
The interior space of a building is formed by structural elements of the architecture. Columns, walls, floors, ceilings, doors and windows give shape to the building, separating it from the outside, and form a pattern arrangement of interior spaces. In the context of Javanese house construction, residents will meet with other people in an open space in front. The boundaries of the open space that blocks visual and physical interaction is minimized in order to allow intensive relations with the outside world. The pendhapa is bounded only by elevated floor terraces, lines of columns and its teritis shade. The floors used, as physical elements of the interior space, are usually of the same material in the pendhapa, dalem and the other areas. Whereas the ceiling shading the interior space and providing physical and psychological protection usually use the intercropping roof arrangement but sometimes could also be in the form of a flat plane covering the roof.
Figure 3. Intercropping ceiling in Pendhapa Dalem Mangkunegaran Surakarta (Photo: Writer’s
649 Figure 4. The Interior of Pendhapa Dalem Mangkunegaran Surakarta
(Photo: Writer’s documentation)
High columns with an intercropping crown in the middle of the pendhapa of the Javanese house are vertical figures that defines center of the room. The binding centre is expressed by the building and actions its occupants. The actions that define this center may also mean to express the authority of the owner as the leading force in the realm of his control. Whereas the protected realm or the back area of the house, is part of the nature of the private space that maximizes the physical boundaries of the room. To create the character of space as a part that is protected is to elevate, thicken and arrange multiple layers of binding walls, as well as to reduce openings or the penetration of sunlight. Functionally, this means restricting access. The nature of this area is more towards protective rather than just private (Santosa: 2000).
Space Filling Elements
The interior of Javanese house becomes the center, and has complete elements and arrangement just like a complete house without having to function as the whole, provides assurance to inhabitants that if they lose other parts of another house, they still have a house complete with a senthong and bed, or a room and its contents. Assorted furniture with teak wood and various ornaments indicate that inhabitants of higher status than the others.
650 Figure 5. Replication of Krobongan in senthong
tengah and its pasren equipments in Yogyakarta (Photo: Author’s Documentation)
Figure 6. Dalem center serves as a living room and showroom for valuable objects in dalem GBPH. Joyokusumo (Photo: Author Documentation)
4. Decoration Elements
651 decoration is a form of natural representation of heaven to earth. Decorations that represents heaven to the Javanese people are ornaments found in Hindu temples. In this temple we can find ornaments of flora or fauna found that have been distilled. Following the arrival of Islamic art and culture, represented by the mosque buildings, ornaments of calligraphy are widely used. Ornaments of flora that are well-known in Yogyakarta, among others, are lung-lungan, saton, wajikan, nanasan, tlacapan, kebenan, Patran, padma, and so forth. Fauna decorations, among others are kemamang, rooster, dragon, and peksi garuda. Decorations referring to religious aspects and beliefs among others are mirong and calligraphy. Natural ornaments include mountains, makutha, Praba, kepetan, and so forth. Each ornament has a shape, color and symbolic meaning. They are all usually stylized from their original forms. (Dakung, 1981/1982).
Figure 7. Decorative Ornaments on the gates of Bangsal Manis Keraton Yogyakarta, in the form of kemamang flanked by two dragon snakes
(Photo: Author Documentation).
Sugiyarto Dakung explained that the lung-lungan motif consists of stems, leaves, flowers and fruit. This motif is not given any colour in the Javanese house. But there are times when it is coloured, as in the house of nobles. The basic colour is dark red or red brown, the lung-lungan is coloured gold, stems or leaves are colored green in sunggingan way, where as the flowers and fruit are colored red. In Javanese tradition, red color symbolizes courage or the flow of lustful anger while golden-yellow symbolizes grandeur and majesty (Brontodiningrat, 1978). This motif symbolizes fertility and prosperity and is usually placed on the beam house frame structure, the tebeng of windows and doors, vents, walls, and others.
Conclusion
652 separation and separates the outside space from the inside. Doors and windows are means of connecting two rooms, facilities for maintaining the balance of sound, air and light that visually and physically influences the atmosphere and harmony of space, (4) High columns with intercropping ceilings gives a sense of verticality that defines the center of the room, (5) The furniture do not only contain functional means but also contain symbolic aesthetic values. Their flexibility makes them easy to be moved and contribute to the expression of the space, (6) The ornamental decorations beauty the room, possess symbolic meanings and help to create the impression of a propane or sacred space.
Therefore, it can be concluded that the Javanese house contains values of function, meaning and symbol. Physically, the house serves to accommodate domestic activities. The architectural forms, spatial arrangemenet, organization of space and its contents is a human effort to memayu hayuning Buwana (beautify the world) by radiating goodness, truth and beauty. The Javanese house is arranged hierarchically to become a place for people to interact with the macrocosm/universe and the natural environment or natural conditions surrounding human life, as well as the microcosm/ human and its socio-cultural values.
References
Brontodiningrat, Arti Keraton Yogyakarta, Museum Keraton, Yogyakarta, 1978. Cassirer, Ernst, Manusia dan Kebudayaan: Sebuah Esei Tentang Manusia,
(diterjemahkan Alois A. Nugroho), PT Gramedia, Jakarta, 1987.
Dakung, Sugiarto, Arsitektur Tradisional Daerah Istimewa Yogyakarta, Departemen Pendidikan dan Kebudayaan, 1981/1982.
Feldman, Edmund Burke,Art As Image And Idea, Prentice-Hall, Inc., Englewood Cliffs, New Jersey, 1967.
Hamzuri, Rumah Tradisional Jawa, Proyek Pengembangan Permuseuman DKI Jakarta, Departemen Pendidikan dan Kebudayaan, tanpa tahun.
Laurens, Joyce Marcella, Arsitektur dan Perilaku Manusia, PT. Gramedia Widiasarana Indonesia, Jakarta, 2004.
Mangunwijaya, Wastu Citra, PT. Gramedia, Jakarta, 1992.
Ronald, Arya, Nilai-nilai Arsitektur Rumah Tradisonal Jawa, Gadjah Mada University Press, Yogyakarta, 2005.
Santosa, Revianto Budi, Omah : Membaca Makna Rumah Jawa, Yayasan Bentang Budaya, Yogyakarta, 2000.




