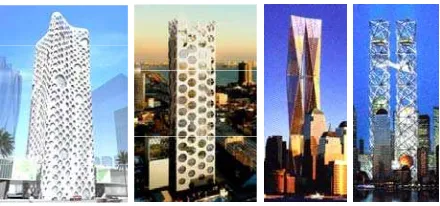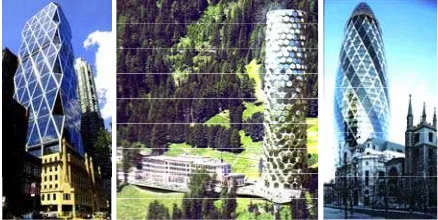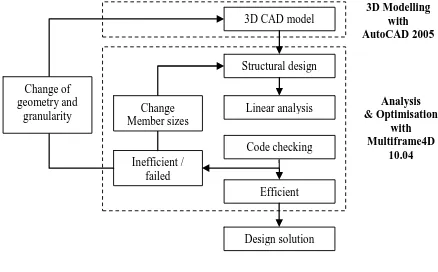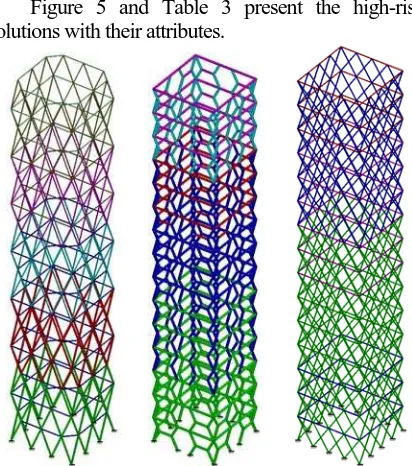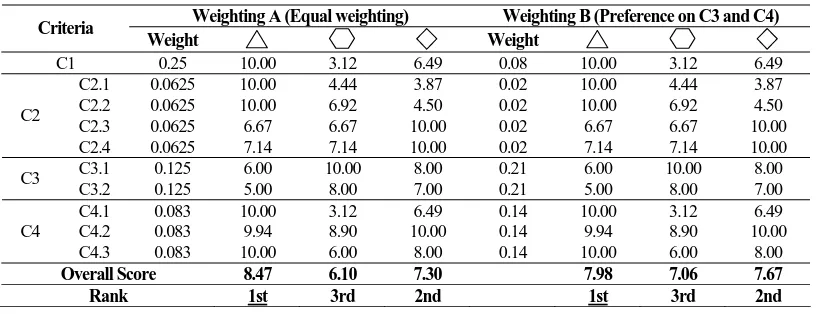THE APPLICATION OF NON-ROUTINE STRUCTURAL PATTERNS TO
OPTIMISE A VERTICAL STRUCTURE
Eunike Kristi Julistiono
Department of Architecture, Faculty of Civil Engineering and Planning, Petra Christian University, Surabaya, INDONESIA
Email: [email protected]
ABSTRACT
This paper presents the application of non-routine structural patterns as the pattern of the vertical buildings’ perimeter structure to increase the structural performance of the structure. Realising the limitations of the orthogonal pattern, and the current trends to use non-routine patterns, the optimality of three non-routine patterns found in nature and recent building designs are examined. Medium and high-rise buildings are taken as the case studies to observe distinct behaviour of the patterns under different loading condition. Best solutions from distinct patterns are produced by utilising CAD modelling and structural design and optimisation software. Multi-criteria decision making framework is then used to evaluate the performance of the solutions in terms of efficiency, economy, expressiveness and environmental sustainability. The result shows that among the three patterns examined, the triangular pattern can produce optimum structures.
Keywords: Structural patterns, non-routine, vertical buildings, perimeter structure, optimisation, multi-criteria.
INTRODUCTION
Vertical building structures have grown in response to the requirements arising from the continuing increase of the world population. Recently, the demand for an optimum vertical structure is increased further due to the environmental considerations. In a resource scarce era, expanding a building vertically to create a denser city is more energy efficient because the energy consumed for transferring electricity and transportation can be minimised (Ali & Kyoung 2007). Furthermore, the land used for building will be reduced and thus saving more green areas (Ali & Kyoung 2007).
Economic and pragmatic necessity related to the site constraints and harmonious urban environment has driven ubiquitous rectilinear or prismatic form as the form of most vertical buildings. Therefore, manipulating structural pattern of the perimeter structures to create an optimum vertical building structure can be considered as an ideal design strategy, not only in terms of the structural performance, but also in producing an expressive appearance of the building. Structural pattern in here is an arrangement of structural components which impact on the appearance of the structure as well as structural behaviour and construction complexity. It can be seen on the building elevation, plan, or the three-dimensional image of the surface structure. It is a high level feature that includes information on geometry, granularity and sizes. Furthermore, it is possible to keep the form of the pattern fixed while varying the
granularity of the pattern and study the effect on the performance of the pattern (Moon et al. 2007).
This paper presents the use of non-routine structural patterns to replace the orthogonal pattern mostly used in previous vertical buildings to create an optimum design of perimeter structure for vertical buildings. In here, three non-routine patterns are employed on the perimeter of vertical buildings and the performances of the structural designs produced are then compared. Two cases are considered with two distinct height ranges and the corresponding dominant loading conditions - medium-rise case with vertical gravitational loads and the high-rise case with horizontal wind loads. For each pattern, a feasible and optimised structural solution is synthesised based on predefined design requirements and decision criteria utilising an advanced computational method combining CAD modelling with structural analysis and size optimisation using 3D skeletal structure advanced modelling software called Multiframe4D (Formation Design Systems 2010).
STRUCTURAL PATTERN OF THE VERTICAL BUILDINGS
fashionable pattern and perceived as the most habitable for mankind (HTA 2007). Likewise, orthogonal pattern might be chosen due to trouble-free factory manufacture and construction of straight line members. However, is it really the only best possible pattern for a vertical structure? Through the study of the orthogonal pattern’s behaviour, several limitations can be found:
Since a rectangle is not stable, rigid joints are required to assemble columns and beams. Thus, loads are transferred in bending; the least efficient way compared to transferring loads in axial forces. Through the behaviour analysis, it is concluded that although it might be strong in resisting vertical loads, it is very weak in response to lateral loads (HTA 2007). Moreover, a rigid joint is more complicated to construct and dismantle without damaging the components; hence the reusable potency of the members is decreased.
When a rigid frame is used, longer spans will result in deeper beams and taller buildings will result in bigger columns. Consequently, if the structure is located on the building perimeter, building facades will be dominated by a dense pattern of columns and beams. This not only produces a monotonous expression but also obstructs the possibility for natural light and ventilation.
Furthermore, learning from nature, there is no natural structure that uses an orthogonal pattern. All forms in nature are composed of smooth flowing lines. These forms are structurally efficient, their power and efficiency to resist natural forces even the extreme ones have been proved over time (Tsui 1999).
Currently, along with the development of advanced computer technology, new and complex forms have emerged, along with the new trend for using non-routine patterns. In medium-rise case, examples are found in the 22 storey O-14 commercial tower in Dubai (Boniface 2006) and the 25 storey COR Building in Miami (Lee 2006). In high-rise case, the proposed high-rise structures of the new WTC (Abel 2003) have appeared with various non-routine patterns (Figure 1).
The patterns used in buildings above are non-routine with varying degrees of granularity. They have been chosen not only to create innovative structures, but also because of their benefit in achieving environmentally sustainable structures. The O-14 commercial tower has circular openings on the exoskeleton to allow natural light and ventilation while becoming both a sunscreen and structural
Figure 1. (from left to right) O-14 commercial tower in Dubai, COR building in Miami, Proposed WTC designs; twin towers with triangulated structures by Foster and partners and an ephemeral design of twin steel frames by THINK.
element (Boniface 2006), while COR Building incorporates wind turbine at the circular openings at the top to produce hydro-energy (Lee 2006).
In this research, some of the non-routine patterns found in nature & recent vertical buildings were investigated. Their performances in optimising the vertical building structure were examined to decide the optimality of these patterns.
STRUCTURAL OPTIMISATION TOOL AND DECISION CRITERIA
In the last four decades, structural optimisation has grown enormously along with the development of computer technology, from traditional empirical-based techniques to novel synthesis method combining computer modelling and mathematics. A broad range of computational optimisation techniques for optimising shape, topology and/or member sizes have emerged, including:
Advanced modelling techniques; which generate a structural model by defining its structural features and loads, then analyse and optimise it using sensitivity information derived from structural analysis.
Novel synthesis techniques; such as Evolutionary Structural Optimisation (ESO) (Xie & Steven 1997), the generative structural shape annealing (Shea 2004), and topology optimisation (Bensoe & Sigmund 2003).
However, most optimisation methods still focus on efficiency as a single decision criterion. There has been very little research done in developing computational methods for optimising other criteria for the structure.
While efficiency conveys the scientific dimension, the other two dimensions should be considered as well - the social dimension relates to the economy of the construction and the symbolic dimension relates to the aesthetic perception. In addition to the three criteria above - efficiency, economy and expressiveness, recently, facing the energy crisis, resource depletion and the degradation of natural ecology, there is an additional objective that should be taken into account. It is admitted that structure accounts for more than 10% of energy usage and greenhouse gas emission over 50 years of a building lifespan (Webster 2004). Moreover, one-third of the material used and the waste generated is as a result of the structural system (Webster 2004). Thus, it is significant to embrace the environmental sustainability in a structural design.
Currently, multi-criteria optimisation is a research area under development. It has gradually been included in recent structural optimisation processes. However, one of the limitations is that there are very few structural optimisation tools and softwares which have included multi-criteria in their optimisation process. Therefore, in this research, even though the structural optimisation software used - the Multiframe4D (Formation Design Systems 2010), works with discrete size optimisation and still uses efficiency as the optimisation criterion, several features of the models were manually set, so that the structural designs resulted can satisfy the multi-criteria of efficiency, economy, expressiveness and environmental sustainability (4Es). Some examples are the process of changing the geometry and granularity of the pattern using CAD modelling and grouping member sizes for every few storeys to limit the number of distinct sections for economic consideration. To comprehensively compare the performance of the distinct patterns, two types of criteria were considered - the single criterion of efficiency and the multi-criteria of 4Es. In satisfying the criteria, each criterion should be defined into performance indicators which will measure the satisfaction of the criterion.
Efficiency
Efficiency can be defined as the ratio of the load carried by a structure to its total weight (strength to weight ratio). A structure is efficient if it has a maximum strength with the least weight (Sandaker 2007). Since all designs were generated for the same loads, total weight was used as the efficiency measure.
Economy
Economy relates to the construction cost; which is the efficiency in the manufacture and the construction of a structure. It can be defined as cost per square metre or strength per unit cost. Thus, several economic indicators chosen are minimum number of joints, minimum number of members, minimum number of distinct lengths and minimum number of distinct sections.
Expressiveness
As in any human creation, a structure actually has an aesthetic potency. To create an expressive structure, not only a structure should be correctly designed according to its mechanical and spatial functions, but also it should be exposed to enrich architecture (Charleston 2005). To evaluate the expressiveness of a structural solution, some aesthetic indicators were required. Thus, in this research, innovation and complexity were chosen as the performance indicators of the expressiveness. It means, the more original the pattern, the higher its innovation; whereas the more complex the pattern, the more expressive the design. The evaluations are thus in terms of linguistic values which need to be aggregated to obtain an overall performance value. Environmental Sustainability
Sustainable development is a “…development that meets the basic needs of the present…without compromising the ability of future generations to meet their own needs” (AIJ 2005). Three main principles of a sustainable design are low resource consumption, low environmental impact and maximum occupant comfort. Thus, several sub-criteria chosen to indicate this criterion are:
Minimum weight, to show low resource consumption.
Maximum opening areas, to represent maximum occupant comfort and minimum operational energy usage. With larger opening, natural ventilation can be maximised, so that the use of air-conditioning can be reduced. There is, however, a need for a good interior layout and appropriate noise and dust shielding elements to balance the large openings. In here, total opening area of each solution was calculated using area inquiry tool from AutoCAD.
Since the values of the criteria are usually measured and expressed in different units, and there is the invariable trade-off between the criteria during the decision making process, a multi-criteria decision making framework that can address these issues is required. Hence, for multi-criteria performance evaluation, a Simple Additive Weighting (SAW) method (Rogers 2001) is used.
STRUCTURAL MODELLING PROBLEM
Design requirements
As the slenderness increases with the increased height, the lateral loads begin to dominate the design. Schueller defines 20-30 storeys buildings as having medium-rise structures, while the high-rise structures is defined as those buildings with height more than five times its minimum base dimension where the lateral deformation becomes the major concern (Schueller 1990). Besides, above 60 storeys height, a perimeter structure is required to achieve maximum structural depth for resisting lateral loads. Thus, two cases have been considered;
Medium-rise structure subject to vertical loads with building height of 80m (20 storeys high) and a slenderness ratio (Height : Width) of 2 : 1.
High-rise structure subject to lateral loads with building height of 240m (60 storeys high) and a slenderness ratio (H : W) of 6 : 1.
As a behavioural requirement, the usual limits on stresses and deflections are applied as constraints. The vertical deflection is limited to less than (span/250) mm and the lateral sway is limited to under (height/300) mm (Schueller 1990).
The design loads used is defined according to the Australian Standard (since the research was carried out in Sydney, Australia), which are:
For medium-rise case, the vertical imposed loads recommended in AS1170.1:2002 - uniform distributed load of 3kPa for offices.
For high-rise case, the wind loads based on AS1170.2:2002, with wind pressure only on the windward wall. It was assumed that the site is located in urban terrain in Sydney with no shielding from neighbouring buildings. Thus, the wind loads increases from 0.432kPa at ground to 1.037kPa at 240m high.
Structural Features
As one of the most common shapes for vertical buildings, a prismatic form with square plan was used with the base dimension of 40m to achieve the desired height to width ratio (Table 1).
Table 1. Building dimensions for structural design.
Case No of
storeys
Floor-to-floor height
Building Height
Plan dimension
Ratio H : W
Medium-rise 20 4m 80m 40m x 40m 2 : 1
High-rise 60 4m 240m 40m x 40m 6 : 1
Three non-routine structural patterns were chosen to be examined due to their benefits, either inspired by patterns found in nature and previous vertical buildings-triangular, hexagonal and diamond.
Triangular pattern is widely used due to its stability and constructional economy since it can be assembled with pinned connections.
Hexagonal pattern is the most economical pattern and can produce efficient space filling and minimum material for maximum volume (HTA 2007).
The diamond pattern creates strength and durability. Although it is not a stable arrangement; such in a double-helix arrangement, it provides redundancy or extra strength to withstand extreme forces without collapse (Tsui 1999).
These three patterns have been found implemented in recent vertical building projects (Figure 2) - the 46 storey Hearst Headquarter (Grawe & Schmal 2006), the 26 storey Schatzalp Tower (HTA 2007), and the 41 storey St. Mary Axe building (Wells 2005).
Since there is no vertical column in these non-routine patterns, to fit the non-non-routine patterns within the prismatic form, some form of adjustments to the building corners; such as indentation and inclined faces, were allowed for, depending on the pattern used. This can cause a reduction in the floor area at some levels, but it is considered advantageous, since these façade treatments increase the aerodynamics of the building and improve the building performance in resisting the lateral loads (Ali & Kyoung 2007).
For each non-routine pattern, a large pattern size, similar to the patterns implemented in recent building projects, was applied in the modelling process. In both the Hearst Headquarters and the St. Mary Axe, each of the triangular and diamond patterns are four storeys high, which is beneficial not only for structural efficiency, but also for creating larger openings that contribute to aesthetics, energy efficiency and occupant comfort. Thus, the height of each non-routine pattern was chosen as four storeys high.
To simplify the modelling, all joints are set to be rigid and all supports are fixed. This was done because rigid joints are required to get a stable structure in Multiframe4D. The possibility for a pattern to have flexible joints was examined later under performance evaluation. It was assumed that the perimeter structure and the central core are sub-systems that work together in resisting the loads. Since the intention was to optimise the patterns on the building perimeter, only perimeter structures were modelled, analysed and optimised. The central core was not included in the model, but its existence was considered in reducing the loads to be resisted by the perimeter structure. From a study of the ratio of central core width to building width in existing buildings, the central core was assumed to be 16m wide with a ratio of 2:5. It was assumed that the core resists 50% of the vertical loads according to the tributary area calculated, and 40% of the lateral loads (this assumption was made especially to reduce the loads involved in the modelling). In the modelling, floor beams can be considered as two parts; one that forms parts of the pattern and the other as the secondary structures used in transferring the loads to the pattern. In here, beams as the secondary structures, were not included as only the pattern was being evaluated. Loads were applied as point loads at joints in finding the optimum vertical structure for each pattern.
STRUCTURAL OPTIMISATION PROCESS
Two processes were included to synthesise and optimise designs using computational methods; (i) generating a 3D model of the design solutions with CAD modelling and (ii) assembling and then optimising each solution within the analysis/design cycle available in Multiframe4D (Figure 3).
3D modelling with AutoCAD was used to generate 3D model of each design which then became the input for the next process-analysis and size optimisation with Multiframe4D. However, when a solution fails to comply with the requirements (the solution failed even with the biggest section available in the sections library), CAD modelling was used again to change the geometry and granularity of the pattern until a feasible and optimum solution was achieved.
Figure 3. Computational synthesis process diagram.
Figure 4. 3D models of medium-rise structural solutions
After the 3D model was created, it was imported into Multiframe4D to assemble a complete structure. The analyse/check/design cycle in Multiframe4D was used to optimise each solution. Structural designs were optimised with discrete size optimisation method by changing member sizes provided in the discrete sections library until the minimum weight of structure is achieved. Linear analysis was used to determine member forces and deflections for each of the solutions, and efficiencies for each member, expressed as a percentage of the member capacity used in the design, were then evaluated based on a predefined user code. For this research, the sizes of structural members were designed to satisfy the limit of axial force, bending and combined stresses set in Multiframe4D user code while the slenderness limit was ignored. Member sizes were adjusted both by automatic design feature of Multiframe4D based on local information provided in the efficiency check, and manually, when required. The objective is to achieve an overall efficiency of 100% as the best case scenario.
DESIGN SOLUTIONS
Medium-Rise Case
Table 2. Attributes of medium-rise structural solutions.
Triangular Hexagonal Diamond
Total mass (kg) 107,767.37 593,381.04 202,698.52
Member profiles CHS CHS CHS
No. of joints 72 152 176
No. of members 180 260 400
No. of distinct lengths 3 3 2
No. of distinct sections 9 5 9
Opening area (m2) 11,039.28 10,379.72 11,151.40 High-rise Case
Figure 5 and Table 3 present the high-rise solutions with their attributes.
Figure 5. 3D models of high-rise structural solutions.
Table 3. Attributes of high-rise structural solutions.
Triangular Hexagonal Diamond
Total mass (kg) 891,209.83 2,858,329.56 1,372,388.38
Member profiles CHS CHS CHS
No. of joints 192 432 496
No. of members 540 780 1200
No. of distinct lengths 3 3 2
No. of distinct sections 7 7 5
Opening area (m2) 32,183.36 28,819.12 32,363.88
PERFORMANCE EVALUATION
Evaluation with single criterion of efficiency
In medium-rise case, the triangular pattern is the most efficient, with the least weight, followed by the diamond pattern, while the hexagonal pattern is the least efficient. The same trend is shown in the high-rise case with triangular pattern as the most efficient solution. In both cases, the hexagonal-patterned solutions are the least efficient designs. Its greater weight compared to the other solutions in the medium-rise case (its weight is five times the weight of the triangular solution) shows this pattern is less
efficient to resist vertical loads, compared to the use of the pattern in resisting lateral loads (its weight is three times the weight of the triangular solution).
Evaluation with multi-criteria of 4Es
The overall performances of the solutions in terms of the multi-criteria, were evaluated with the Simple Additive Weighting (SAW) Method, by performing a compensatory multi-criteria analysis which permits trading-off between criteria and defining a utility function which expresses decision-maker satisfaction of the solution based on the relative weighting of the criteria (Rogers 2001). In here, the performances of the solutions on different criteria are defined on one common scale of measurement. Then, the scores are manipulated mathematically to compute the overall performance. Equation (1) shows that the overall score (Vi) for a solution (i) is estimated
by multiplying the comparable normalised rating for each criterion by its importance weighting and then summing these results over all criteria.
j=1 j=n
V
i=
Σ
w
j. r
ij(1)
where:
wj = weighting for criterion j
rij = rating for option i on criterion j
A 0-10 rating was used to represent the performance of the solutions on all criteria. For quantitative criteria, the best performance was given a score 10, others were rated with respect to it, while for qualitative criteria, 0-10 rating was assigned for each solution. Two weightings were used - presumption of equal weight (weighting A) and the preference of expressiveness and environmental sustainability to examine the role of decision maker’s preferences (weighting B). For Weighting B, pair wise comparison matrix was used to define the weights of the criteria where expressiveness and environmental sustainability are treated more important than others (Table 4). Table 5 shows the weights of the sub-criteria for Weighting A and B. Table 6 shows the performance evaluations for medium-rise case.
Table 4. Pairwise comparison matrix of multi-criteria for weighting B
C1 C2 C3 C4 Row sum Weight
C1 1 0 0 1 0.08
C2 1 0 0 1 0.08
C3 2 2 1 5 0.42
C4 2 2 1 5 0.42
Total 12 1.00
Note:
0 = A less important than B 1 = A equally important as B 2 = A more important than B
Table 5. Weights of criteria/sub-criteria for weighting A and B.
Criteria / Sub-criteria Weighting A
Weighting B
Efficiency - Minimum weight (C1) 0.25 0.08
No. of joints (C2.1) 0.0625 0.02
No. of members (C2.2) 0.0625 0.02
No. of distinct lengths (C2.3) 0.0625 0.02 Economy (C2)
No. of distinct sections (C2.4) 0.0625 0.02
Innovation (C3.1) 0.125 0.21
Expressiveness
(C3) Complexity (C3.2) 0.125 0.21
Minimun weight (C4.1) 0.083 0.14
Maximum opening area
(C4.2) 0.083 0.14
Enviromental Sustainability (C4)
Flexibility of joints (C4.3) 0.083 0.14
As in the medium-rise case, the triangular pattern is again the optimum (has five best scores over the ten criteria and sub-criteria) and the hexagonal pattern is the least optimal. The higher scores of the hexagonal pattern in this high-rise case (compared to the scores in the medium-rise case), shows that this pattern performs better in resisting lateral loads, compared to resisting vertical loads.
CONCLUSION AND DISCUSSION
This research was performed to investigate the optimality of the non-routine patterns applied on the perimeter of the vertical buildings; either in term of the single conventional optimisation criterion of efficiency or in terms of the multi-criteria of efficiency, economy, expressiveness and environmental sustainability (4Es). Several conclusions withdrawn from this research are:
Triangular pattern is the optimum pattern for both medium and high-rise case in terms of efficiency and multi-criteria of 4Es.
For both vertical and lateral loads, the performance of the hexagonal-patterned solution is the least optimum.
Table 6. Performances of medium-rise solutions based on weightings A and B
Weighting A (Equal weighting) Weighting B (Preference on C3 and C4)
Criteria
Weight Weight
C1 0.25 10.00 1.82 5.32 0.08 10.00 1.82 5.32
C2.1 0.0625 10.00 4.74 4.09 0.02 10.00 4.74 4.09 C2.2 0.0625 10.00 6.92 4.50 0.02 10.00 6.92 4.50 C2.3 0.0625 6.67 6.67 10.00 0.02 6.67 6.67 10.00 C2
C2.4 0.0625 10.00 5.56 10.00 0.02 10.00 5.56 10.00
C3.1 0.125 6.00 10.00 8.00 0.21 6.00 10.00 8.00 C3
C3.2 0.125 5.00 8.00 7.00 0.21 5.00 8.00 7.00 C4.1 0.083 10.00 1.82 5.32 0.14 10.00 1.82 5.32 C4.2 0.083 9.90 9.31 10.00 0.14 9.90 9.31 10.00 C4
C4.3 0.083 10.00 6.00 8.00 0.14 10.00 6.00 8.00
Overall Score 8.65 5.62 6.93 8.03 6.80 7.41
Rank 1st 3rd 2nd 1st 3rd 2nd
Table 7. Performances of high-rise solutions based on weightings A and B
Weighting A (Equal weighting) Weighting B (Preference on C3 and C4)
Criteria
Weight Weight
C1 0.25 10.00 3.12 6.49 0.08 10.00 3.12 6.49
C2.1 0.0625 10.00 4.44 3.87 0.02 10.00 4.44 3.87 C2.2 0.0625 10.00 6.92 4.50 0.02 10.00 6.92 4.50 C2.3 0.0625 6.67 6.67 10.00 0.02 6.67 6.67 10.00 C2
C2.4 0.0625 7.14 7.14 10.00 0.02 7.14 7.14 10.00
C3.1 0.125 6.00 10.00 8.00 0.21 6.00 10.00 8.00
C3
C3.2 0.125 5.00 8.00 7.00 0.21 5.00 8.00 7.00
C4.1 0.083 10.00 3.12 6.49 0.14 10.00 3.12 6.49
C4.2 0.083 9.94 8.90 10.00 0.14 9.94 8.90 10.00
C4
C4.3 0.083 10.00 6.00 8.00 0.14 10.00 6.00 8.00
Overall Score 8.47 6.10 7.30 7.98 7.06 7.67
The hexagonal pattern performs better in resisting lateral loads, compared to resisting vertical loads, while the other two patterns (triangular and diamond patterns) perform well in both cases.
It is realised that there are some limitations in this research and thus it can be developed further in the future to investigate the patterns more thoroughly, such as examining the irregular patterns, combining two distinct granularities of a pattern or two pattern geometries in a structural solution, and investigating different geometry or granularity. However, this paper attempts to demonstrate that:
By manipulating a structural pattern of the perimeter structure, the performance of the structure can be increased. Thus, modifying a structural pattern is the key challenge in today’s architectural structures.
Non-routine patterns have many benefits, especially to create an innovative and expressive structure, thus their use to optimise the vertical buildings should be encouraged.
The use of multi-criteria should be embraced in future structural optimisation methods due to its flexibility and reliability in producing a novel structure.
REFERENCE
Abel, C. (2003) Sky High: Vertical Architecture. London, Royal Academy of Arts.
Ali, M.M., Kyoung, S.M. (2007) Structural Developments in Tall Buildings: Current Trends and Future Prospects. Architectural Science Review, 50, 205-223.
Architecture Institute of Japan (AIJ) (2005) Architecture for Sustainable Future–All about the Holistic Approach in Japan. Tokyo, Institute for Building Environment and Energy Conservation (IBEC).
Bendsoe, M.P., Sigmund, O. (2003) Topology Opti-mization: Theory, Methods and Applications. Berlin, New York, Springer.
Boniface, R. (2006) Perforated Facade Defines New Dubai Tower. AI Architect, Vol. 13. Retrieved March 12, 2008 from http://www.aia.org/ aiarc-hitect/thisweek06/1117/1117d_pw.cfm
Charleston, A.W. (2005) Structure as Architecture: A Source Book for Architects and Structural Engineers. Oxford, Architectural Press.
Formation Design Systems (2010) Multiframe user Manual. Retrieved March 20, 2010 from http://www.fdsfiles.com/releases/manuals/MFM anual.pdf.
Grawe, C., Schmal, P.C. (2006) High Society. Berlin, Jovis Verlag GmbH.
HTA Association (2007) Honeycomb Tube Architec-ture. Japan, Shinkenchiku-Sha.
Lee, E. (2006) New Green Tower in Miami: The COR Building. Inhabitat. Retrieved March 28, 2008 from http://www.inhabitat.com/2006/12/ 11/new-green-tower-in-miami-the-cor-building/ Moon, K.S., Connor, J.J., Fernandez, J.E. (2007)
Diagrid Structural Systems for Tall Buildings: Characteristics and Methodology for Prelimi-nary Design. The Structural Design of Tall and Special Buildings, 16, 205–230.
Rogers, M. (2001) Engineering Project Appraisal. Oxford, Blackwell Science Ltd.
Sandaker, B.N. (2007) On Span and Space: Exploring Structures in Architecture. London, Routledge.
Schueller, W. (1990) The Vertical Building Structure. New York, Van Nostrand Reinhold.
Shea, K. (2004) Directed Randomness. In N. Leach, D. Turnbull & C. Williams (Eds.), Digital Tectonics (pp. 88-101). London, John Wiley & Sons Ltd.
Tsui, E. (1999) Evolutionary Architecture: Nature as a Basis for Design. New York, John Wiley.
Webster, M.D. (2004) Relevance of Structural Engineers to Sustainable Design of Buildings. Structural Engineering International, 3, 181-185.
Wells, M. (2005) Skyscrapers: Structure and Design. London, Laurence King Publishing.
