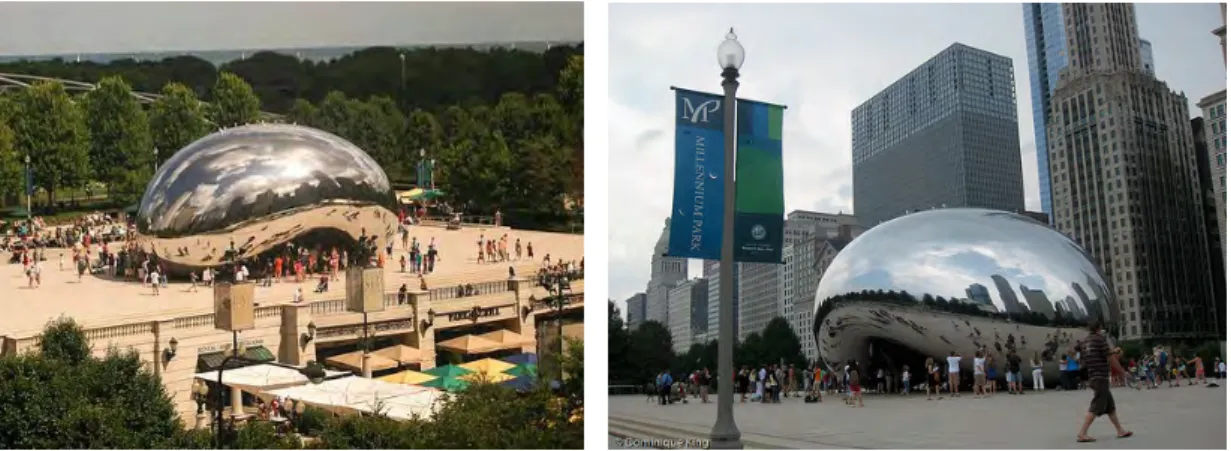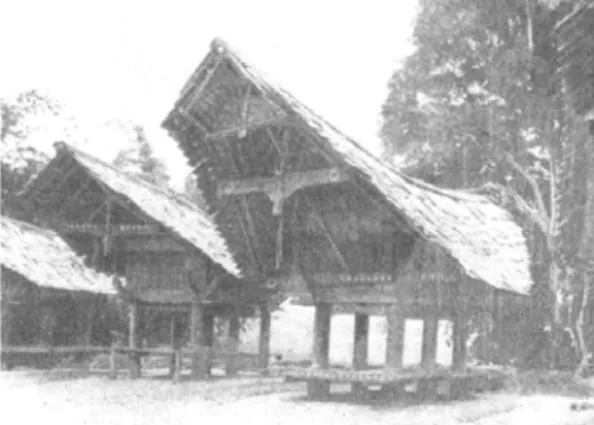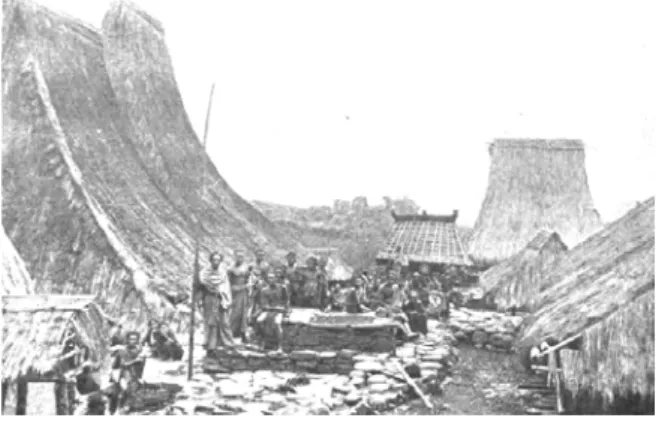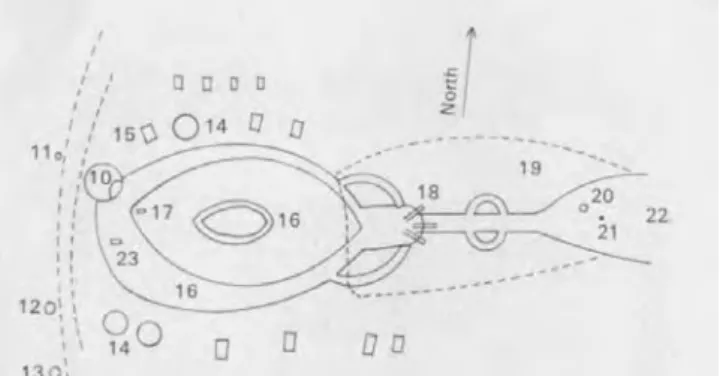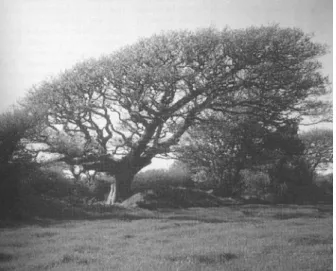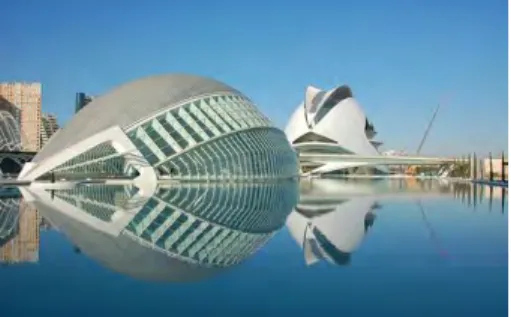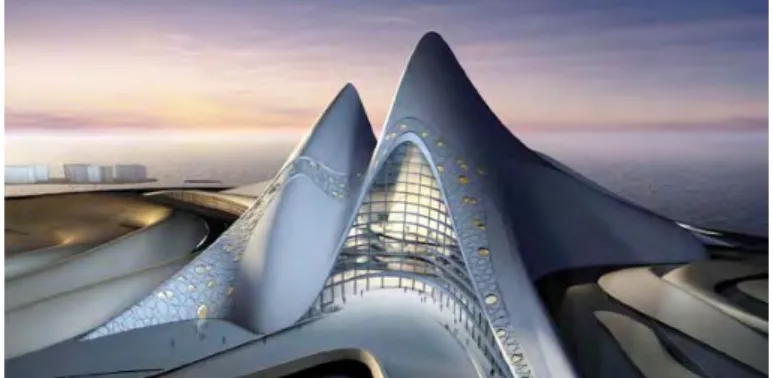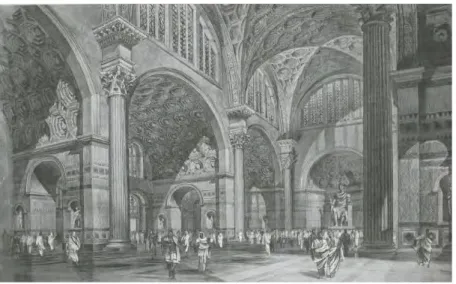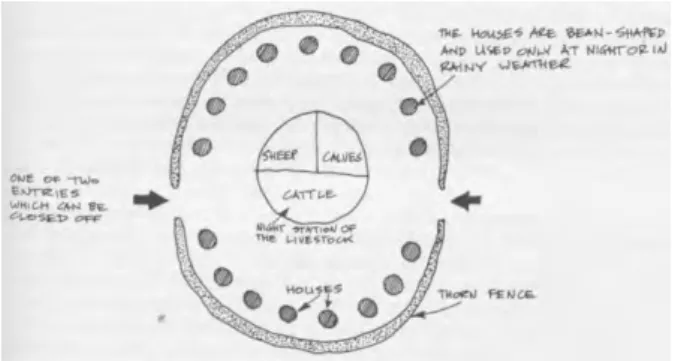It has been submitted here to the School of Architecture, Urban Planning and Housing of the Faculty of Humanities, Development and Social Sciences, University KwaZulu Natal, Durban, South Africa for the degree of Master of Architecture, and has not previously been submitted to any extent submitted or exam at another university. I would like to thank my family for the support and sacrifices they have made in my efforts to successfully complete my studies. I express great appreciation to the staff of the School of Architecture, Housing and Planning and the Architecture Library and staff for the consistent assistance and service they have provided over the years.
I would like to thank the following people for their help and dedication in obtaining the relevant information for the document and for the time they took to complete the document.
INTRODUCTION 1.1 INTRODUCTION
PROJECT DESCRIPTION 1.3 THE NOTIONAL CLIENT
SITE SELECTION, SURVEY AND ANALYSIS 2.1 INTRODUCTION
SITE SELECTION AND DISCUSSIONS (OPTIONS) 2.3 HISTORICAL BACKGROUND OF SELECTED SITE
DESCRIPTION OF EXISTING SITE CONDITIONS (SITE SURVEY)
SITE ANALYSIS 2.6 CONCLUSION
DESIGN DEVELOPMENT AND RESOLUTION 3.1 CONCEPTUAL AND THEORETICAL ISSUES
FINAL DESIGN PROPOSAL
TECHNICAL DETAILS
TITLE)
CHAPTER ONE
INTRODUCTION
- INTRODUCTION
- Background
- Motivation/Justification of the Study
- DEFINATION OF THE PROBLEM, AIMS, AND OBJECTIVE
- Definition of the Problem
- Aims
- Objectives
- SETTING OUT THE SCOPE
- Delimitation of Research Problem
- Definition of terms
- Stating the Assumptions
- Hypothesis
- Key Questions
- CONCEPTUAL FRAMEWORK
- RESEARCH METHODS AND MATERIALS
- Research Methods
- Research Materials
- Conclusion
It is the author's view that most built environments do not support the people they were built for or carry cultural significance. To emphasize the importance of culture and tradition in the creation of built environments, and the impact that built environments have on the formation of a society's identity, an idea that suggests that the spaces and forms where people live are an embodiment of man's needs must be. expression of the past, the present and the future. This entails that the forms and spaces in which people live must be a summary of the past life that is expressed in the future.
The study provides insight into the origins of Swazi culture and its significance.
CHAPTER TWO
LINKAGE BETWEEN BUILT ENVIRONMENT AND CULTURE
- Introduction
- The fusion of culture to built environments
- Culture as a catalyst towards environmental identity
- Cultural dynamics, identity and tradition, its significance to built form
- Tradition as a tool to foster a timeless architecture
- The formation of built environments
- Symbols and environments
- Art as a cultural expression
- Cultural meaning and spatial formation
- Responsive Architecture
- Culturally appropriate environments
- Context and Site Specificity
- Siting
- Spatial meanings and climatic response
- Beauty through function
- Spatial configuration
- Indigenous knowledge
- Fostering a progressive architecture
The architects of the time must seek to reveal meaning through spaces that reflect people's identity. Cultural rules can be conceptualized as a cognitive or structural "map" of the physical environment that determines the appropriateness of spatial relationships and the acceptance of built form. The symbol is not just a visual analogy, but is integrated with the very concept of the village and the home.
He further claims that its properties lie hidden in the potential power of the seed. Rapoport suggests that there are two ways in which the effect of place on buildings can be considered. Karen Blixen emphasizes that it is the cultural aspects of the choice of location that seem most decisive in the choice of a place to build.
Atkinson points out that not only does the house form the physical background against which a community develops, but, in the form of the shrine and the temple, it influences its mystical life. African architecture cannot be fully appreciated unless it is seen as part of the artistic expression of the African people. Buildings and settlements are a visible expression of the relative importance given to different aspects of life and different ways of perceiving reality.
The reality of the building did not consist of the four walls and the roof, but was inherent in the space within, the space in which people had to live.” Tado Ando (1998) emphasizes the need to preserve the craftsmanship that has been passed on to future generations. Designs of the present and future should not replicate primitive designs of the past; the fact that human needs are constantly changing suggests the need for a progressive approach to solving architectural problems.
Tradition and modernity are just two sides of the same coin and must be addressed at the same time.
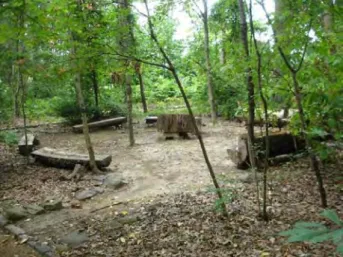
A HISTORICAL APPROACH TO THE DESIGNS FOR CULTURAL CENTRES
- Introduction
- Concept derivation
- Tradition and form
- Symbolic forms
- Contextual response
- Form and landscape
- Identity through art
- Materials and Technology
- Spatial organization
- Flexibility and fluidity
- Light fenestration
- Interactive spaces
- Conclusion
Traditional round forms and circular patterns on cultural activities and rituals are fused together to create the identity and transform the building from traditional forms to more dynamic futuristic forms. chamber of the Mpumalanga Legislature building borrowed the natural ideas found in the landscape as an inspiration for the design of its chamber. The typology of the building adapts to the type of nature found in the area. 22 illustrates how the building is successfully integrated with the environment and merges with its natural environment through proportion, height, use of natural materials forming the Genius of Place of the place.
The building is buried in the ground and becomes part of its landscape. the grass flows continuously beneath it, the materials used reflect the colors of the earth. The building deals with the site in more dynamic ways, using natural materials, using roofs that express the horizontality that comes from the nature of the trees found in the area. Cultural and local art was used to shape the aesthetics of the construction project.
Natural materials, weaving patterns have been used in a more abstract way to inform the aesthetics of the building. The finishing of the building celebrates and reflects the Sotho, Pedi, Tsonga, Tswana, Swazi and Ndebele cultures. The building reflects the identity while borrowing styles and patterns to inform certain elements of the building as shown in fig.
The use of materials such as wood, steel and the execution of the building reflects the genius of the architect. The overall character of the building speaks the language of its context and the Kanakas community.
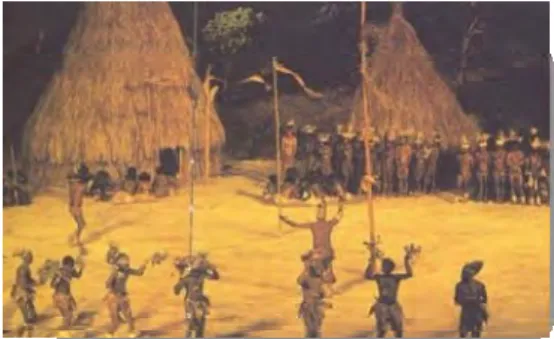
THE ARTICULATION OF A PROGESSIVE ARCHITECTURE THROUGH CULTURAL CENTRES
- Introduction
- Justification of case study
- Background
- Site and Context
- Symbolism
- Form
- Spatial configuration
- Circulation and social interaction
- Light
- Access
- Architectural expression
- Adaptability
- Empirical Data
- Conclusion
- Historical and social context of case study
- Design Derivation
- Contextual response
- Symbolism meaning
- Spatial configuration and relationships
- Form expression
- Quality of spaces
- Materials and technology
- Environmental impact
- Empirical Data
- Conclusion
- Historical and social context of case study
- Concept derivation
- Form and landscape
- S ymbolic meanings
- Usage
- Empirical Data
- Conclusion
The spatial coordination of the building is designed in such a way that it fulfills a basic function which is accessibility and circulation. The architectural expression of the building has a colonial expression, contrary to and misrepresentation of Swazi culture. The idea indicates the celebration of culture and tradition through the use of local materials, weaving and dyeing methods and the involvement of the community in the building.
The inability of the spaces to express meaning and function and the size of the building need to be increased to meet the standard of public buildings. The building has not made use of the cultural opportunities that the location offers and of the context from which it is constructed. The idea of a multifunctional building ensures the adaptability and versatility of the building, thus contributing to the effectiveness and usability of the building.
The inability of spaces to express meaning and function and the size of the building must be increased to meet staffing requirements and basic public needs in cultural centers. Rooms are defined by the activities that take place in each room of the building. The building is a more symbolic part of the landscape. it is thus the embodiment of African culture and memory of the past.
This ideal location unites the building and its landscape and allows the building to capture the spirit of the site "genius loci". The design is centered on a focal point, which is a three-story grand foyer, and the rest of the residence radiates around the center of the building. The many different functions will be a big boost to the facility's usability and will attract people of different ages and allow interaction between people and the building itself.
The multi-purpose aspect of the building provides the social aspect of the spaces allowing multiple activities and interactive spaces.

ANALYSIS AND DISCUSSION
- Concepts and design derivation
- Context and Siting
- Form expression
- Art as symbol of expression
- Spatial articulation
- Environmental impact
- A Futuristic Approach to Designs
Context and location become an important element in the design of environments and the studies performed play an important role. Absorption and understanding of the site, working with it, not against it, brings extraordinary results in the creation of culturally supported environments. The nature of the environment and the terrain offers maximum possibilities for intervention through the built form.
The form articulation symbolizes certain beliefs, customs or historical background of the people, place or events that took place in the past and are presented in a more futuristic way in the future. The buildings manifest the essence of time as a constantly evolving organ, the buildings acknowledge time in much more dignified ways, while freeing themselves from the limitations imposed by the past, always seeking a progressive means to transfer the meanings of the past to take. Art can be symbolic of the past or the future, depending on the message being conveyed.
Spatial articulation is in a progressive way and the spaces should be more of an experiential journey full of discovery and encounters. The layouts are not limited to formality, but respond to the context and meaning of each space. The study illustrates the importance of clear transition spaces, the need for natural light in public spaces and the clear definition of spaces designed to suit activities.
The past is represented through conventional ways and methods on structures, while the future is represented through modern technological materials and methods in a more abstract way to give a timeless meaning. The goal is to create an architecture that transcends people's identity without duplicating and repeating past primitive forms, and to create a meaningful architecture that does not depict a literal translation, but a progressive, dynamic architecture with which generations will connect and understand their past without having to adapted it.
CONCLUSION AND RECOMMENDATIONS
- References: relevant unpublished research
- References: relevant published research
The notion that buildings must act as a generator of spatial coordination and that spaces must reflect and shape are identified with the purpose for which they are intended. Buildings must express evolution to become compatible with modern technology and adaptable to all generations. 9 illustrates art as an expression of futuristic and timeless forms; Valencia Santiago Calatrava Science Center Planetarium (http://www.pixelmap.com), page 38.
10 illustrates art as an expression of futuristic and timeless forms; Zaha Hadid's Dubai Opera House. 11 illustrates art as an expression of futuristic and timeless forms; Zaha Hadid's Guggenheim Hermitage. 2005. Architecture In Use, An Introduction to the Programming, Design and Evaluation of Buildings, Architectural Press, Netherlands.
The interviews were aimed at gathering information about the correct articulation of cultural centers and how culture and tradition can be integrated into the built environment in order to reflect social identity. With the help of questionnaires, we determined the need and importance of culture and the built environment in preserving identity. How culture can influence built environments to reflect people's identity.
How important is identity and how can the built environment reflect the identity of a society without imitating the traditional forms of the past.
