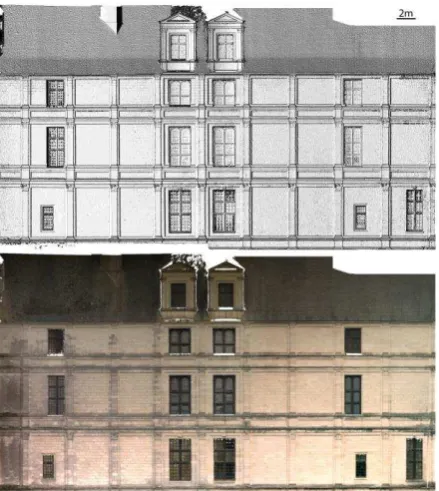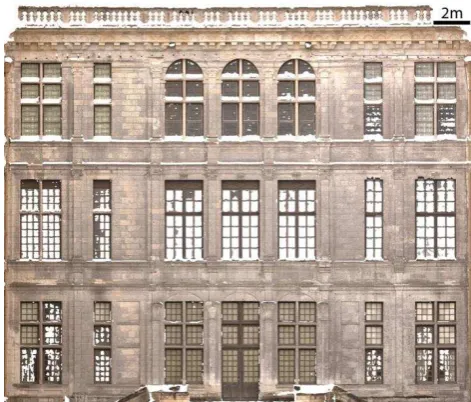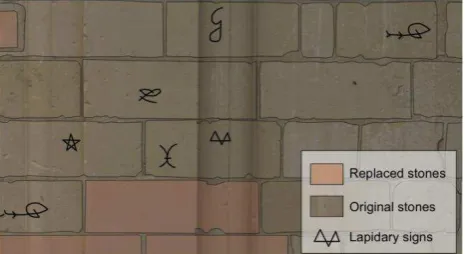isprsannals II 5 W3 243 2015
Teks penuh
Gambar
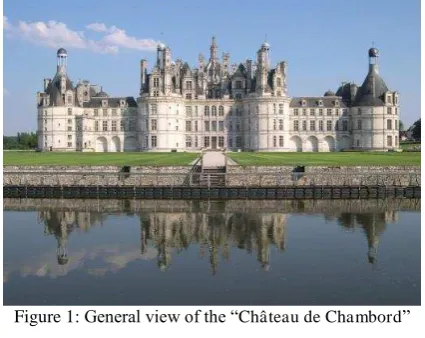
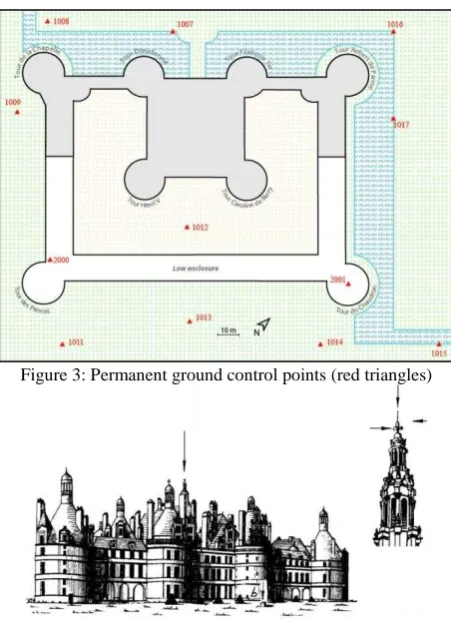
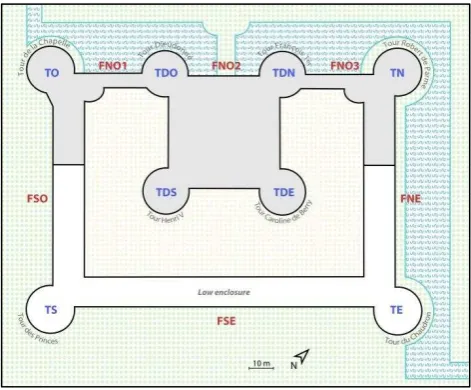
![Figure 7: Two 3D reconstruction geometries [Héno et al., 2014]](https://thumb-ap.123doks.com/thumbv2/123dok/3213638.1394333/4.595.329.503.352.507/figure-d-reconstruction-geometries-heno-et-al.webp)
Garis besar
Dokumen terkait
In this paper we have presented an automatic (parametric) approach for robust façade reconstruction using TomoSAR point clouds for large areas. The approach
its name suggests, the concept of relic activation is converting cultural sites from the state of cultural relics to the state of suitable for touring which based on
You can also say with a clear conscience, that the tech- nical cadaster and the legal land registry are - in the sense of the operational guidelines for UNESCO World Heritage
Plane segmentation was performed for the rooms composing the ground floor of the individual house presented in Figure 7a.. As shown in Figure 9a, floors and ceilings are
In order to check the statues of the bridge and analyze the major risks and causes, judge the stability of the structure as well as make the restoration
It can be seen from the above mentioned analysis that whereas internal needs for influencing heritage itself and monitoring preservation environment are not the major
3.5 Condition assessment and recording of mural paintings After creating the base maps, the conditions of the mural paintings were recorded on the OHP sheets on the
According to the with or without the opposite hall, the direction of the courtyard entrance, with or without the patio yard and with or without auxiliary axis, it is
