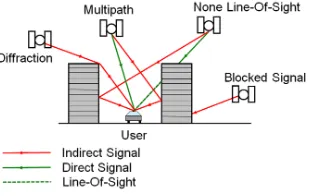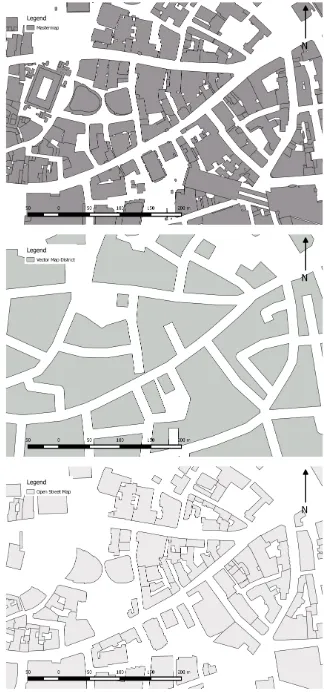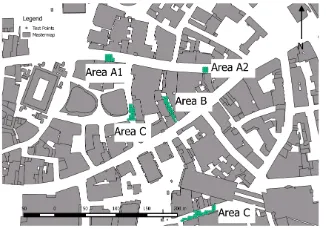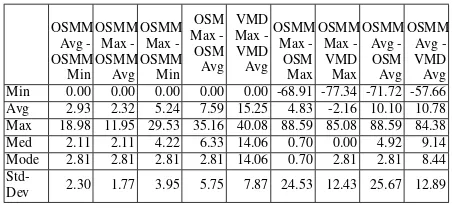isprs annals IV 2 W1 171 2016
Teks penuh
Gambar




Garis besar
Dokumen terkait
Several urban energy simulation studies based on 3D city mod- els have demonstrated the methodology for derivation of required spatio-semantic data by evaluating the geometry of 3D
BUILDING INFORMATION IN ITALY In this section, three main sources of data on buildings are presented: the Topographic Database, the new format for local and regional
1) While IndoorGML has more detailed subdivision, LADM provides larger spatial units but follow the borders of IndoorGML units (this would be considered to
There is a growing demand of 3D indoor pathfinding applications. Researched in the field of robotics during the last decades of the 20 th century, these methods focussed on
We present in the following section our method allow- ing to consider the indoor 3D space and its furnitures, and to ex- tract the actual free navigable space it contains,
In addition, a separate cloud consisting of non-vegetation features automatically derived using CANUPO classification algorithm (Brodu and Lague, 2012) was used to generate a
Six metrics are investigated in this study: Mean number of ver- tices/edges/faces per building (Metrics 1, 2 and 3); Mean number of vertices per face (4); Frequency distribution of
As a result, in the context of this paper, a 3D WebGIS application is developed in order to successfully retrieve and visualize CityGML data in accordance with their