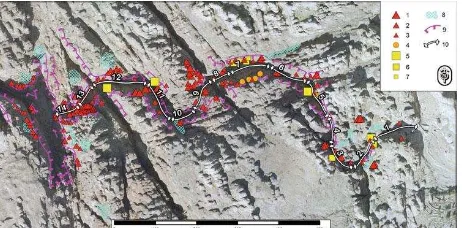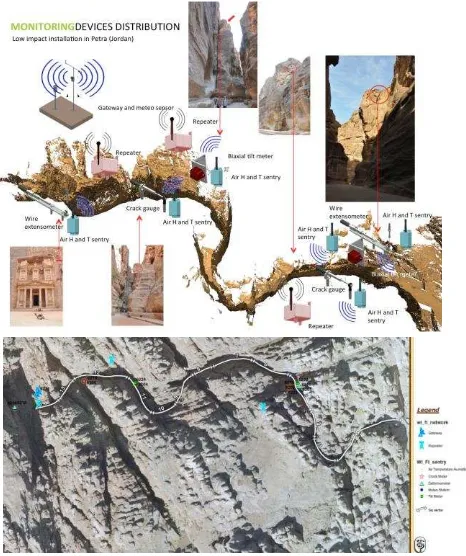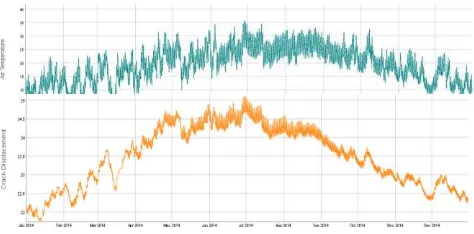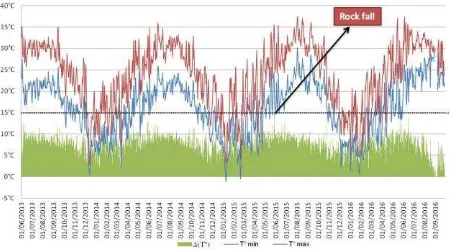isprs archives XLII 2 W5 163 2017
Teks penuh
Gambar




Garis besar
Dokumen terkait
Subsequent investigations in 2014-15 by Ann Shaftel, conservator, revealed that the panoramic wall murals extended to all four walls of the original principal
The point cloud data was consolidated and imported into two leading parametric modelling software, Autodesk Revit © and Graphisoft ArchiCAD © , with the goal to
The buildings were documented, both inside and the outside, us- ing an approach called virtual tours and informational modeling (VT/IM). For this project, photogrammetry and
It then discusses the reasons of the formation of these accumulation areas and accumulation belts by combining with the analysis of physical geography and historical geography and
26th International CIPA Symposium 2017, 28 August–01 September 2017, Ottawa, Canada.. mortar pointing caused by repair using an incompatible composition of a new mix and
The achievements produced in the research process are preliminarily 3D point cloud model (Fig. 3) of two Han type traditional architectures established with the use of 3D laser
The International Archives of the Photogrammetry, Remote Sensing and Spatial Information Sciences, Volume XLII-2/W5, 2017 26th International CIPA Symposium 2017, 28
Subsequently, the following technologies are available for use: photogrammetry with DSLR-Cameras using Autodesk products (at the time of writing ReMake,