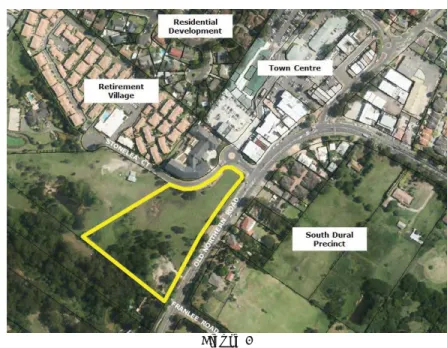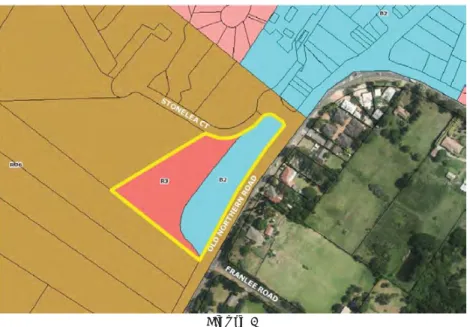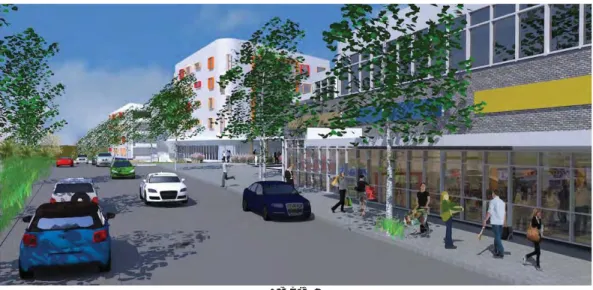The plans submitted with the Construction Certificate must be amended to incorporate the terms of the Development Consent. Minutes of the duly called ordinary meeting of the Hills Shire Council held in the Council Chambers on 22 September 2015.
Section 94 Contribution
Builder and PCA Details Required
Management of Building Sites – Builder’s Details
Consultation with Service Authorities
Building plans must be submitted to the appropriate Sydney Water office to determine whether the development will impact Sydney Water's sewerage and water services, storm drains and/or easements. If the development meets Sydney Water requirements, the building plans will be stamped to indicate that no further requirements are required.
Approved Temporary Closet
Erosion and Sedimentation Controls
Stabilised Access Point
Dust Control
Compliance with BASIX Certificate
Any subsequent version of this BASIX certificate will supersede all previous versions of the certificate. A Section 96 application may be required if a later version of this BASIX certificate requires design changes in development.
Roof Water Drainage
Compliance with Critical Stage Inspections and Other Inspections Nominated by the Principal Certifying Authority
Section 73 Certificate must be submitted to the Principal Certifying Authority before the issuing of an Occupation Certificate
A2 The applicant must provide sufficient evidence to the Council to enable him to be satisfied with the matters in Condition A1 within 12 months or such further period as the Council may determine to be appropriate on written application to the Council. B Upon compliance with the requirements of Part A1, a full Permit will be issued subject to the following Conditions.
Development in Accordance with Submitted Plans (as amended)
A MOTION WAS SUBMITTED BY RAAD HARTY OAM AND DETAILED BY RAAD HASELDEN TO ADOP THE RECOMMENDATION IN THE REPORT.
Construction Certificate
Building Work to be in Accordance with BCA
External Finishes
Provision of Parking Spaces
Access and Adaptability
Demolition Inspections
Separate Application for Strata Subdivision
Planting Requirements
Retention of Trees All trees are to be retained
Management of Construction and/ or Demolition Waste
Commencement of Domestic Waste Service
Provision of Domestic Waste Storage Areas
Separate Application for Strata Subdivision
Protection of Public Infrastructure
Vehicular Access and Parking
All driveways and car parking areas shall be separated from landscaped areas by a low level concrete curb or wall. All roads and car park areas must be graded, collected and drained by pits and pipes to a suitable legal discharge point.
Minor Engineering Works
All roads and car parking areas must be conspicuously and permanently marked, signalised and maintained to ensure that entry and exit are in one direction at all times and that parking and traffic flow be properly controlled. The entire site area must be graded, stockpiled and drained by pits and pipes to a suitable legal discharge point.
House Numbering
Any necessary adaptation or relocation of services is also required, according to the requirements of the relevant service authority. The design shall generally be in accordance with Umbrella Civil's drawings 102 and 103 Revision B dated in relation to works within the boundaries of the subject property.
Approved Plans to be Submitted to Sydney Water
Prior to payment of the above contributions, the applicant is advised to contact the Council's Development Contributions Officer on 9843 0268. The Council's Contributions Plans can be viewed at www.thehills.nsw.gov.au or a copy can be inspected or purchased from the Council's Administration Centre.
Security Bond Requirements
Sediment and Erosion Control Plan
Prior to payment of the above contributions, the applicant is advised to contact the Council's Development Contributions Officer at. MINUTES of the duly convened Ordinary Meeting of The Hills Shire Council held in the Council Chambers on 22 September 2015. h) Erosion Control Practices;.
Onsite Stormwater Detention – Hawkesbury River Catchment Area
Works on Adjoining Land
Stormwater Discharge Acceptance
Draft Legal Documents
Security Bond – Road Pavement and Public Asset Protection
Security Bond – External Works
Notification
Stabilised Access Point
Dilapidation Report
Protection of Existing Trees
All areas within the root protection zone must be covered with composted leaf mulch to a depth of not less than 100 mm. The installation of services within the root protection zone may not be undertaken without prior permission from the Council.
Tree Protection Fencing
Tree Protection Signage
Mulching within Tree Protection Zone
Trenching within Tree Protection Zone
Demolition Works and Asbestos Management
All demolition work involving the removal and disposal of asbestos (of an area of more than 10 square meters) must only be carried out by an authorized asbestos remover who is licensed to carry out the work. Asbestos to be disposed of may only be transported to waste facilities that are approved to receive asbestos.
Discontinuation of Domestic Waste Service
Waste Management Plan Required
Traffic Control Plan
Erection of Signage – Supervision of Work
Contractors Details
Sediment and Erosion Control
Adjoining Property Dilapidation Report
Separate OSD Detailed Design Approval
Compliance with BASIX Certificate
Hours of Work
Survey Report
Compliance with Critical Stage Inspections and Other Inspections Nominated by the Principal Certifying Authority
Stockpiles
Contamination
Construction Noise
Landscaping Works
Washing of Vehicles
Before an occupation certificate can be issued, an up-to-date demolition report must be prepared and submitted to the Council. The updated report must identify any damage to neighboring properties and remedies for Council approval.
Landscaping Prior to Issue of Occupation Certificate
Section 73 Compliance Certificate
Provision of Electrical Services
Provision of Telecommunication Services
Works as Executed Plans
Performance/ Maintenance Security Bond
Confirmation of Pipe Locations
Public Asset Creation Summary
Adjoining Property Dilapidation Report Post Construction
Public Infrastructure Inventory Report - Post Construction
Pump System Certification
OSD System Certification
Creation of Restrictions / Positive Covenants
Maintenance of Landscaping Works
524 UPDATE ON TRAFFIC LIGHTS AT THE INTERSECTION OF ALKIRA ROAD AND NORTH ROCKS ROAD, NORTH ROCKS. 339/2012/HC for the construction of a 4-storey apartment building with 16 units at 23 North Rocks Road, North Rocks which has been approved by Council's Development Assessment Unit as a deferred commencement consent.
Compliance with SEPP No. 65 - Design Quality of Residential Flat Development
Five additional units are proposed to be located on approved level 10 and the remaining 11 additional units are proposed immediately above to create level 11 (12th floor) at the top of Block "A" which achieves the stepped built form envisioned in the target's amended DCP cities. It is also proposed to extend the riser cores to supply the new units with consequent raising of the RL of the approved risers by 2m.
Context
Other elements of the proposal include 2 additional loading bays, a pedestrian precinct, improvements to the pedestrian entrance and a landscape plan that includes the enlarged site. In this way, the proposed 16 additional units would contribute to the quality and identity of the areas targeted by this principle.
Scale
The historic built form required by the DCP and delivered by the proposal would make an appropriate visual demarcation of the northern extent of the Northmead industrial area and also a built form buffer to the adjacent residential area to the north.
Built form
A key element of the design proposal was to optimize southwest to northwest views for most of the apartments. The shape of the upper portion of each building is articulated to ensure the impact on residential properties in the Northwest is minimized.
Density
The east-west orientation of the site, coupled with the predominant northerly aspect of the buildings, results in most apartments with living spaces to the north with a series of generously landscaped central open spaces. The external finishes of the proposed development include rendered brickwork painted with main and accent colors and roof terrace paving.
Resource, energy and water efficiency
An additional recreational area will be provided within the semi-circular courtyard facing north of Block A.
Landscape
Amenity
Safety and Security
Residents and visitors to the buildings arriving at the basement car park will be able to safely access the lifts to the residential levels as the vehicular access points will be 24 hour locked entrances with security cards. The development will provide improved passive surveillance and activity in the area will improve the safety of the school and the surrounding area.
Social Dimensions
The proposal achieves these principles through the design, including position of entrances, adequate passive surveillance above ground and in the basement, the use of intercom for entry/exit to basement and buildings.
Aesthetics
- Compliance with The Hills Local Environmental Plan 2012
- Compliance with LEP 2012 (LEP Mapping Restrictions)
- Compliance with DCP 2012 Part D Section 9 – Target Site 23-25 North Rocks Road, North Rocks
- Compliance with DCP 2012 Part B Section 5 – Residential Flat Buildings The proposed additional 16 units have been assessed against the minimum unit floor
- Issues Raised in Submissions
- Development in Accordance with Submitted Plans
- External Finishes
- Building Work to be in Accordance with BCA
- Adherence to Waste Management Plan
- Property Numbering for Integrated Housing, Multi Unit Housing, Commercial Developments and Industrial Developments
- Provision of Parking Spaces
- Approved Plans to be Submitted to Sydney Water
- Section 94 Contribution
- Onsite Stormwater Detention – Upper Parramatta River Catchment Area Onsite Stormwater Detention (OSD) is required in accordance with Council’s adopted
- Builder and PCA Details Required
- Management of Building Sites – Builder’s Details
- Consultation with Service Authorities
- Approved Temporary Closet
- Compliance with BASIX Certificate
- Compliance with Critical Stage Inspections and Other Inspections Nominated by the Principal Certifying Authority
- Landscaping Works
- Consolidation of Allotments
- Maintenance of Landscaping Works
The proposed overall height of the structure is dictated by the built form foreseen in the DCP of the target location. All construction work must be carried out in accordance with the provisions of the Building Code of Australia.
LOCALITY PLAN
AERIAL PHOTOGRAPH
SITE PLAN
LEVELS 10-11 FLOOR PLANS
ELEVATIONS (2 PAGES)
SECTION
PERSPECTIVES
Compliance with DCP 2012 Part D Section 6 – Rouse Hill Regional Centre The proposal has been assessed against the provisions of DCP Part D Section 6 – Rouse
DCP recommends a front facade for small lots of 7-9 meters or 6 meters where there is a rear load. While plot frontage is not achieved on some plots, sufficient area is provided for landscaped open spaces on all plots, and reasonable solar access to the plots is achieved.
Secondary Dwellings and Compliance with SEPP (Affordable Rental Housing) 2009
The SEPP also states that the consenting authority may not refuse the development for one of the following reasons:. i) the secondary apartment is located within the main apartment or is connected to it, or. Based on the design and layout of the secondary dwellings and according to.
Consistency with Approved Precinct Plan and Design Guidelines a. Approved Precinct Plan
In this regard, it is unlikely that the use of the balconies will result in an impact on the privacy of neighboring properties. No work (including excavation, earth filling or soil transformation) may be carried out before the Building Certificate is issued, where a Building Certificate is required.
Rouse Hill Regional Centre Planning Agreement
Construction Certificate
Building Work to be in Accordance with BCA
Property Numbering for Integrated Housing
Lot 289 73 Caddies Boulevard / Secondary Apartment 50 Karibi Lane Lot 290 71 Caddies Boulevard / Secondary Apartment 48 Karibi Lane Lot 291 2A Ngara Street / Secondary Apartment 2B Ngara Street. NOTE: The approved numbering of the secondary dwellings on lots 289 and 290 is subject to the approval of the street name 'Karibi Lane'. If the street name is not approved, it will be resubmitted to Land Information.
Australia Post Mail Box Requirements
These numbers, unless otherwise approved in writing by the Council, must be clearly displayed at each entrance to the property.
Planting Requirements
Stockpiles
Adherence to Waste Management Plan
Management of Construction Waste
The owner of each unit (or a representative acting on behalf of the owner) must arrange for the start of municipal waste service with the municipality. Please arrange for the service no later than two days before moving in and no later than two days after moving into their unit.
Provision of Domestic Waste Storage Areas
Receipts for all landfill/recycling must be kept on site at all times and presented in legible form to any authorized officer of the municipality who requests it. 12.
Construction of Bin Hardstand Areas (Units 1-6)
Approved Subdivision Plan
Separate Application for Strata Subdivision
Subdivision Certificate Pre-Lodgement Meeting/ Check
Street Trees
Recycled Water
Community Association Lot
Road Opening Permit
Protection of Public Infrastructure
Structures Adjacent to Piped Drainage Easements
Gutter and Footpath Crossing Application
Minor Engineering Works
A storm water drainage pipe supply shall be provided for the entire area of each lot. Each piece shall be uniformly graded at its lowest point where a ground surface entry pit shall be provided.
Zero Lot Line Dwellings – Easement Encroachment
Where earthworks are not shown on the approved plan, topsoil within lots must not be disturbed. Service lines to each of the proposed new lots laid in strict accordance with the requirements of the relevant service authority are required.
Sydney Water Building Plan Approval
Grading, grading, top dressing and turfing of the edge of the path in front of the development site is required to provide a slope of between 2% and 4% falling from the border to the top of the curb. Guidelines for Building On/Adjacent to Sydney Water Assets - see Plumbing, construction and development then Building on or adjacent to assets.
Security Bond Requirements
Security Bond – Road Pavement and Public Asset Protection
Sediment and Erosion Control Plan
Builder and PCA Details Required
Management of Building Sites – Builder’s Details
Approved Temporary Closet
Stabilised Access Point
Erosion and Sedimentation Controls
Service Authority Consultation – Subdivision Works Before subdivision works commence
Public Infrastructure Inventory Report
Compliance with BASIX Certificate
Roof Water Drainage
Compliance with Critical Stage Inspections and Other Inspections Nominated by the Principal Certifying Authority
Standard of Works
Critical Stage Inspections – Subdivision Works
Aboriginal Archaeological Sites or Relics
National Parks and Wildlife Act 1974
European Sites or Relics
Subdivision Earthworks – Lot Topsoil
Confirmation of Compliance with Zero Lot Line
Location of Dwelling
Landscaping Prior to Issue of Occupation Certificate
Completion of Subdivision Works
Completion of Engineering Works
Public Infrastructure Inventory Report - Post Construction
Works as Executed Plans
Confirmation of Pipe Locations
Section 73 Compliance Certificate
Provision of Electrical Services
Provision of Telecommunication Services
Subdivision Certificate Application
Site/Lot Classification Report
Building Adjacent to Proposed Boundary
Building Services
Prior or Concurrent Registration of Preceding Subdivision
Final Plan and 88B Instrument
FRONT ELEVATION TO CADDIES BOULEVARD
PROPOSED SUBDIVISION PLAN
PHOTOGRAPH OF SIMILAR DEVELOPMENT
THE SITE
No change is proposed to the zoning of the site or to the development standards that apply to the portion of the site zoned R3 Medium Density Residential. The increased building height and changed floor arrangements will apply to the area designated for B2 Lokalcenter.

MATTERS FOR CONSIDERATION Residential Yield
A four-story building element is planned for the part of the plot adjacent to the agricultural strip land. The slope of the site affects the ability of future development to be consistent with the existing elevation plane.
1752'8&7,21
2%-(&7,9(6$1'
9(/230(17&21752/6
LL 7R HQVXUH WKDW H[LVWLQJ ODQGVFDSLQJ DQG YHJHWDWLRQ LV UHWDLQHG DQG LQWHJUDWHG LQWR WKH GHVLJQ RI WKH GHYHORSPHQW LQ DFFRUGDKFH ZLWHJUDWHG. RI WKH VLWH VKDOO EH FRQVWUXFWHG WR &RXQFLO¶V VSHFLILFDWLRQV IRU ORFDO URDGV FRQWDLQHG ZLWKLQ.
33/,&$7,21
I :KHUH WKH FKLOG FDUH FHQWUH LV DWWDFKHG WR D SDUW RI WKH EXLOGLQJ XVHG IRU D GLIIHUHQW SXUSRVH IRU H[DPSOH DV D UHVLGHQFH FRQWLHQLQLHLH% J &RGH RI $XVWUDOLD ZLWK. I 3ulydwh rshq vsdfh dvvrfldwhg zlwk wkh uhvlghqwldo frpsrqhqw ri wkh exloglqj vkdoooehsurylghgiruwkhh [foxvlyhxvhri uhvlghqwv dqg lv wr ehqfhg dffrugjo \.


