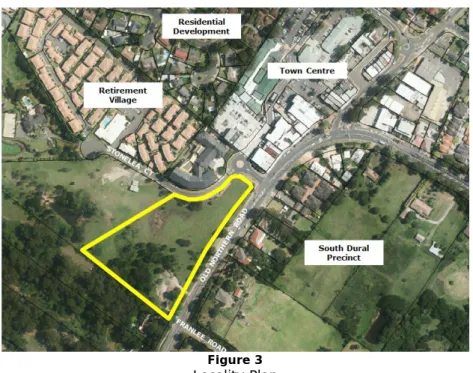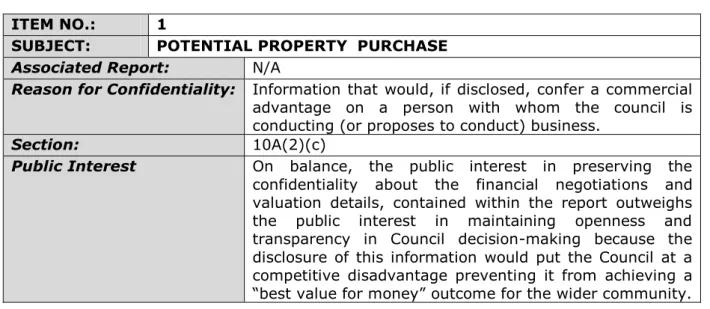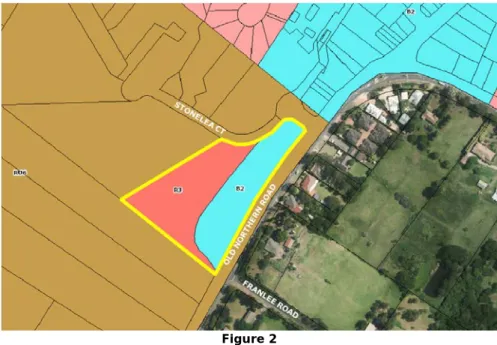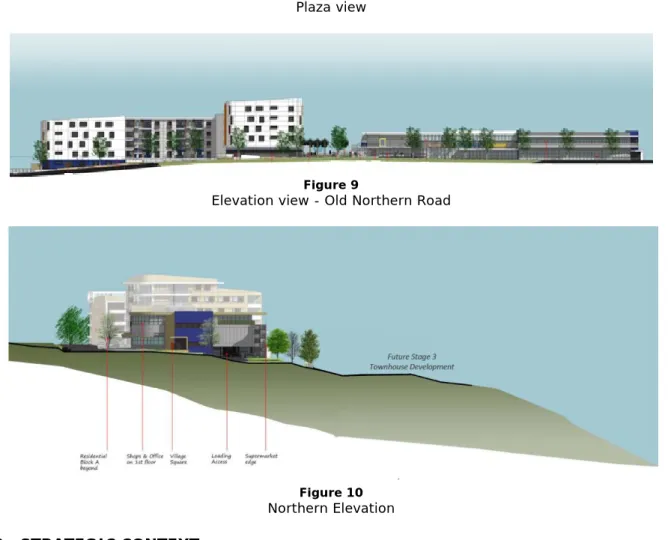This is Page 1 of the Minutes of the Ordinary Meeting of The Hills Shire Council held on September 22, 2015. This is Page 2 of the Minutes of the Ordinary Meeting of The Hills Shire Council held on September 22, 2015.
House Numbering
This is page 8 of the minutes of the regular meeting of Hills Shire Council held on 22 September 2015. This is page 9 of the minutes of the regular meeting of Hills Shire Council held on 22 September 2015.
Section 94 Contribution
MINUTES of the duly convened Ordinary Meeting of The Hills Shire Council held in the Council Chambers on 22 September 2015.
Builder and PCA Details Required
Management of Building Sites – Builder’s Details
Consultation with Service Authorities
This is Page 10 of the Minutes of the Ordinary Meeting of The Hills Shire Council held on 22 September 2015. If the development meets Sydney Water's requirements, the building plans will be stamped indicating that no further requirements are required.
Approved Temporary Closet
The building plans must be submitted to the appropriate Sydney Water office to determine whether the development will affect Sydney Water's sewer and water mains, stormwater drains and/or yard lights.
Erosion and Sedimentation Controls
Stabilised Access Point
Dust Control
Compliance with BASIX Certificate
This is page 11 of the minutes of the Hills Shire Council Ordinary Meeting held on 22 September 2015. Any subsequent version of this BASIX Certificate will supersede all previous versions of the certificate.
Roof Water Drainage
A Section 96 application may be required if the subsequent version of this BASIX certificate necessitates design changes to the development.
Compliance with Critical Stage Inspections and Other Inspections Nominated by the Principal Certifying Authority
Section 73 Certificate must be submitted to the Principal Certifying Authority before the issuing of an Occupation Certificate
This is page 12 of the minutes of the ordinary meeting of Hills Shire Council held on 22 September 2015. A2 The applicant must provide the Council with sufficient evidence to enable it to comply with the matters in Condition A1 within 12 months or a for such further period as the Council may decide is appropriate on written request to the Council.
Development in Accordance with Submitted Plans (as amended)
B Upon compliance with the requirements of Part A1, a full Permit will be issued subject to the following Conditions. This is Page 13 of the Minutes of the Ordinary Meeting of The Hills Shire Council held on 22 September 2015.
Construction Certificate
Building Work to be in Accordance with BCA
External Finishes
Provision of Parking Spaces
Access and Adaptability
Demolition Inspections
Separate Application for Strata Subdivision
Planting Requirements
Retention of Trees All trees are to be retained
This is page 14 of the minutes of the ordinary meeting of the Hills Shire Council held on 22 September 2015.
Management of Construction and/ or Demolition Waste
Commencement of Domestic Waste Service
Provision of Domestic Waste Storage Areas
Separate Application for Strata Subdivision
Protection of Public Infrastructure
Vehicular Access and Parking
MINUTES of the duly called regular meeting of the Hills Shire Council held in the Council Chambers on 22nd September 2015 .. d) Section 1 C of the Council's DCP - Parking e) Council Specifications for Driveway. All driveways and parking lots must be separated from landscaped areas by a low concrete curb or wall.
Minor Engineering Works
This is Page 16 of the Minutes of the Ordinary Meeting of The Hills Shire Council held on 22 September 2015. Any necessary adjustment or relocation of services is also required, according to the requirements of the relevant service authority.
House Numbering
Service ducts are required for each of the proposed new dwellings, located in full compliance with the requirements of the relevant service authority. This is page 17 of the minutes of the ordinary meeting of Hills Shire Council held on 22 September 2015.
Approved Plans to be Submitted to Sydney Water
Prior to payment of the above contribution, the applicant is advised to contact the Council's Development Grants Officer on 9843 0268. The Council's Contribution Schedules can be viewed at www.thehills.nsw.gov.au or a copy can be inspected or purchased at the Council's Administration Centre.
Security Bond Requirements
Sediment and Erosion Control Plan
The applicant is advised to contact the Development Contributions Officer of the Council before paying the above contributions at. This is page 18 of the minutes of the regular meeting of Hills Shire Council on 22 September 2015. h) Erosion control practices;
Onsite Stormwater Detention – Hawkesbury River Catchment Area
Works on Adjoining Land
Stormwater Discharge Acceptance
Draft Legal Documents
This is Page 19 of the Minutes of the Ordinary Meeting of The Hills Shire Council held on 22 September 2015.
Security Bond – Road Pavement and Public Asset Protection
Security Bond – External Works
Notification
Stabilised Access Point
Dilapidation Report
Protection of Existing Trees
This is page 20 of the minutes of the regular meeting of Hills Shire Council held on 22 September 2015. Installation of services within the root protection zone must not be carried out without the prior approval of the Council.
Tree Protection Fencing
All areas in the root protection zone should be mulched with composted leaf mulch to a depth of at least 100 mm.
Tree Protection Signage
Mulching within Tree Protection Zone
Trenching within Tree Protection Zone
Demolition Works and Asbestos Management
This is page 21 of the minutes of the Hills Shire Council ordinary meeting held on 22 September 2015. Asbestos to be disposed of must only be transported to waste facilities licensed to accept asbestos.
Discontinuation of Domestic Waste Service
All demolition work involving the removal and disposal of asbestos (from an area of more than 10 square metres) must only be undertaken by a licensed asbestos remover who is licensed to carry out the work.
Waste Management Plan Required
Traffic Control Plan
Erection of Signage – Supervision of Work
This is page 22 of the minutes of the regular Hills Shire Council meeting held on 22 September 2015.
Contractors Details
Sediment and Erosion Control
Adjoining Property Dilapidation Report
Separate OSD Detailed Design Approval
Compliance with BASIX Certificate
Hours of Work
This is page 23 of the minutes of the ordinary meeting of The Hills Shire Council held on September 22, 2015.
Survey Report
Compliance with Critical Stage Inspections and Other Inspections Nominated by the Principal Certifying Authority
Stockpiles
Contamination
Construction Noise
Landscaping Works
Washing of Vehicles
This is page 24 of the minutes of the ordinary meeting of Hills Shire Council held on 22 September 2015. Before an occupancy certificate is issued, an updated report of lapse must be prepared and submitted to the Council.
Landscaping Prior to Issue of Occupation Certificate
The updated report should identify any damage to adjacent properties and the means of rectification for Council approval.
Section 73 Compliance Certificate
Provision of Electrical Services
Provision of Telecommunication Services
Works as Executed Plans
Performance/ Maintenance Security Bond
This is page 25 of the minutes of the regular Hills Shire Council meeting held on 22nd September 2015.
Confirmation of Pipe Locations
Public Asset Creation Summary
Adjoining Property Dilapidation Report Post Construction
Public Infrastructure Inventory Report - Post Construction
Pump System Certification
OSD System Certification
Creation of Restrictions / Positive Covenants
This is Page 26 of the Minutes of the Ordinary Meeting of The Hills Shire Council held on 22 September 2015.
Maintenance of Landscaping Works
MINUTES of a duly called special meeting of The Hills Shire Council held in the Council Chambers on 15 October 2015. 24/09/2015 A class 1 action was brought in the Land and Environment Court against the refusal of a development application for 60 dogs.
Development in Accordance with Submitted Plans
Screen Planting
Kennel acoustic design and construction
Waste and Recycling Collection Contract
Exercise yard fencing – acoustic requirements
Noise Management
Mechanical ventilation
Code of Practice
Compliance with Operational Management Plan
Compliance with Bushfire Report
Retention of Trees
Compliance with Critical Stage Inspections and Other Inspections Nominated by the Principal Certifying Authority
Approval to Install an On-site Sewage Management System
Installation/Amendment of System of Sewage Management
Hours of Operation
Maximum Number of Boarded Dogs
Kennelling Dogs Overnight
Final Acoustic Report
Irrigation of exercise yards
SITE AND LOCALITY PLAN
The Review of Determination application is for a Development Application that was refused by the Council's Development Assessment Unit (DAU) at its meeting of 3 March 2015. Under the heading Review of Determination Application a number of changes have been made to the original application.
The proposed development is inconsistent with the objectives of The Hills DCP Part B Section 1 – Rural. The proposed development is not yet in line with the objectives of the transition zone National RU6.
SITE PLAN (LARGER SCALE)
FENCE ELEVATIONS
The Development Application has been assessed having regard to the principles of design quality outlined in SEPP 65 and the Urban Design Guidelines approved by Council on 4 September 2001. The merits of the application in terms of urban design and relationship to site constraints are:
Context
The landmark built form sought by the DCP and delivered by the proposal will provide an appropriate visual demarcation of the northern extent of the Northmead Industrial Area and also a built form buffer to the adjacent residential area to the north. In this way, the proposed additional 16 units will contribute to the quality and identity of the areas sought by this principle.
Scale
Built form
A key element of the design proposal was to optimize the south-west to north-west views for the majority of the apartments. The form of the upper part of each building is articulated to ensure the least possible impact on residential properties to the north west.
Density
The east-west orientation of the site, combined with the predominantly northerly aspect of the buildings, results in most apartments having living areas facing north with a series of generously landscaped central open spaces. The external finishes of the proposed development include plastered brickwork painted with main and accent color scheme and roof decking.
Resource, energy and water efficiency
Reinforcing steel and structural steel with a minimum recycled content of 80% will be used in buildings. Highly energy efficient appliances will be used using the Commonwealth Government website www.energyrating.gov.au.
Landscape
An additional recreation area will be provided within the semi-circular north front court of Block A.
Amenity
Safety and Security
The proposal incorporates CPTED design principles that enable passive control of units over common open space and street entry points. The proposal achieves these principles through design, including the location of entrances, adequate passive control over the ground and in the basement, the use of intercoms for entry/exit to the basement and facilities.
Social Dimensions
Residents and visitors to the buildings arriving at the basement parking lot will be able to safely access the elevators to the residential levels because the vehicle access points will be 24-hour security card controlled locked entrances. The development will provide improved passive surveillance and activity for the location will improve safety for the school and the surrounding area.
Aesthetics
- Compliance with The Hills Local Environmental Plan 2012
- Compliance with LEP 2012 (LEP Mapping Restrictions)
- Compliance with DCP 2012 Part D Section 9 – Target Site 23-25 North Rocks Road, North Rocks
- Issues Raised in Submissions
- External Finishes
- Building Work to be in Accordance with BCA
- Adherence to Waste Management Plan
- Property Numbering for Integrated Housing, Multi Unit Housing, Commercial Developments and Industrial Developments
- Provision of Parking Spaces
- Approved Plans to be Submitted to Sydney Water
- Section 94 Contribution
- Onsite Stormwater Detention – Upper Parramatta River Catchment Area Onsite Stormwater Detention (OSD) is required in accordance with Council’s adopted
- Builder and PCA Details Required
- Management of Building Sites – Builder’s Details
- Consultation with Service Authorities
- Approved Temporary Closet
- Compliance with BASIX Certificate
- Compliance with Critical Stage Inspections and Other Inspections Nominated by the Principal Certifying Authority
- Landscaping Works
- Consolidation of Allotments
- Maintenance of Landscaping Works
Plans submitted with planning permission must be amended to include the terms of the building consent. All construction work must be carried out in accordance with the provisions of the Building Code of Australia.
LOCALITY PLAN
AERIAL PHOTOGRAPH
SITE PLAN
LEVELS 10-11 FLOOR PLANS
ELEVATIONS (2 PAGES)
SECTION
PERSPECTIVES
- Compliance with the Masterplan
- Proposed Design Guidelines
- New Street Access
- Setback
- Government Authority Comments
- Planning Agreement
- Compliance with Conditions of Masterplan
- Level 3 Development Applications for Construction Works
- Setbacks
- Sydney Water Agreement for Future Works
- Cycleways & Pedestrian Links
- Tree Removal
- Trees Suitable for Street and Park Planting
- Waste Management Requirements
- Acoustic report
- Waterways Requirements
- Subdivision/ Engineering Works
- RMS Requirements
- Consistency with Aboriginal Heritage Impact Permit
The proposal complies with the provisions of the Development Control Plan (DCP) with the exception of setbacks to Commercial Road. The proposed amendments relate to the area of the Caddies Creek corridor adjacent to the Northern Neighborhood area.
BUSHFIRE IMPACT
ZONING PLAN
STRUCTURE PLAN A
STRUCTURE PLAN B
OPEN SPACE PLAN
TREE REMOVAL PLAN
Compliance with DCP 2012 Part D Section 6 – Rouse Hill Regional Centre The proposal has been assessed against the provisions of DCP Part D Section 6 – Rouse
The DCP recommends a frontage for homes on small lots of 7-9 meters or 6 meters when loaded at the rear. Although the frontage of the site has not been realized on some plots, sufficient space has been provided for open landscape areas on all plots and reasonable solar access to the plots has been achieved.
Secondary Dwellings and Compliance with SEPP (Affordable Rental Housing) 2009
ORDINARY MEETING OF COUNCIL 27 OCTOBER 2015. i) the secondary residence is located within, or is attached to, the main residence, or. The secondary dwellings are detached from the proposed main dwelling as they are located above the detached garage.
Consistency with Approved Precinct Plan and Design Guidelines a. Approved Precinct Plan
In this respect, the use of balconies is unlikely to affect the privacy of neighboring properties. No work (including excavation, embankment or land conversion) may be carried out before planning permission is issued if planning permission is required.
Rouse Hill Regional Centre Planning Agreement
Construction Certificate
Building Work to be in Accordance with BCA
Property Numbering for Integrated Housing
Lot 289 73 Caddies Boulevard / Secondary Housing 50 Karibi Lane Lot 290 71 Caddies Boulevard / Secondary Housing 48 Karibi Lane Lot 291 Carriage Road 2A / Secondary Housing 2B Carriage Road. NOTE: The numbering approved for the secondary dwellings on Lots 289 & 290 is subject to approval of the street name 'Karibi Lane'. To be resubmitted to Land Information if the street name is not approved.
Australia Post Mail Box Requirements
These numbers, unless otherwise approved in writing by the Board, must be clearly displayed at each property entrance.
Planting Requirements
Stockpiles
Adherence to Waste Management Plan
Management of Construction Waste
Commencement of Domestic Waste Service
Provision of Domestic Waste Storage Areas
Construction of Bin Hardstand Areas (Units 1-6)
Approved Subdivision Plan
Separate Application for Strata Subdivision
Subdivision Certificate Pre-Lodgement Meeting/ Check
Street Trees
Recycled Water
Community Association Lot
Road Opening Permit
Contact the county civil engineer if it is not clear whether a separate road opening permit is required.
Protection of Public Infrastructure
Structures Adjacent to Piped Drainage Easements
Gutter and Footpath Crossing Application
Minor Engineering Works
The entire site area must be graded, collected and drained by pits and pipes to a suitable point of legal discharge. Stormwater drainage with pipes for the entire area of each plot must be provided.
Zero Lot Line Dwellings – Easement Encroachment
Each batch shall be graded evenly to the lowest point where an entrance pit shall be provided with a grated surface. If earthworks are not shown on the approved plan, the top layer of soil within the lots must not be disturbed.
Sydney Water Building Plan Approval
Service lines to each of the proposed new assemblies are required, laid in strict accordance with the requirements of the relevant service authority.
Security Bond Requirements
Security Bond – Road Pavement and Public Asset Protection
Sediment and Erosion Control Plan
Builder and PCA Details Required
Management of Building Sites – Builder’s Details
Approved Temporary Closet
Stabilised Access Point
Erosion and Sedimentation Controls
Service Authority Consultation – Subdivision Works Before subdivision works commence
Public Infrastructure Inventory Report
The builder/contractor is responsible for instructing and controlling subcontractors regarding working hours. The Council will exercise its powers under the Protection of the Environment Act in the event that building operations cause noise from the property on Sundays or public holidays or otherwise between the hours listed above.
Compliance with BASIX Certificate
Roof Water Drainage
Compliance with Critical Stage Inspections and Other Inspections Nominated by the Principal Certifying Authority
Standard of Works
Critical Stage Inspections – Subdivision Works
Aboriginal Archaeological Sites or Relics
National Parks and Wildlife Act 1974
European Sites or Relics
Subdivision Earthworks – Lot Topsoil
Confirmation of Compliance with Zero Lot Line
Location of Dwelling
Compliance with Requirements of Development Consent
Landscaping Prior to Issue of Occupation Certificate
Completion of Subdivision Works
Completion of Engineering Works
Public Infrastructure Inventory Report - Post Construction
Before an occupation certificate is issued, an updated public infrastructure inventory report must be prepared and submitted to the council. For Council approval, the updated report must identify potential damage to public property and remedies.
Works as Executed Plans
Confirmation of Pipe Locations
Section 73 Compliance Certificate
Provision of Electrical Services
Provision of Telecommunication Services
Subdivision Certificate Application
Site/Lot Classification Report
The report must be accompanied by a table summarizing the classification of all lots created as part of the subdivision.
Building Adjacent to Proposed Boundary
Building Services
Prior or Concurrent Registration of Preceding Subdivision
Final Plan and 88B Instrument
FRONT ELEVATION TO CADDIES BOULEVARD
PROPOSED SUBDIVISION PLAN
PHOTOGRAPH OF SIMILAR DEVELOPMENT
THE SITE
No change is proposed to the zoning of the site or to the development standards applicable to that part of the site zoned R3 Medium Density Residential. The increased building height and modified floor space ratio will apply to the extent of the area zoned B2 Local Centre.

STRATEGIC CONTEXT A Plan for Growing Sydney
The council's draft local strategy was adopted in 2008 and is the key document for communicating the Shire's future planning. With regard to Round Corner, the Centers Direction is promoting the revitalization and redevelopment of the center to address issues of appearance, fragmentation, accessibility and connectivity.
MATTERS FOR CONSIDERATION Residential Yield
It includes the objectives of the State Government's long-term planning projects as well as responding to and planning for local needs such as employment, housing and transport. The proposed residential development will support the economic function of Round Corner by providing an increase in residential population directly within the main shopping area of the centre.


