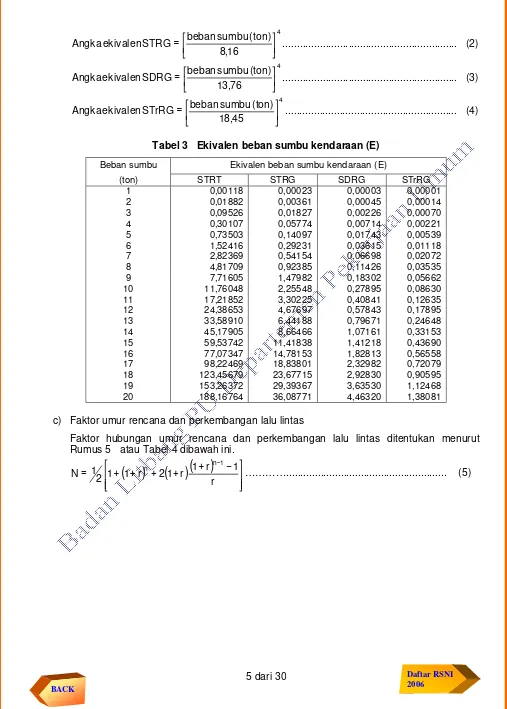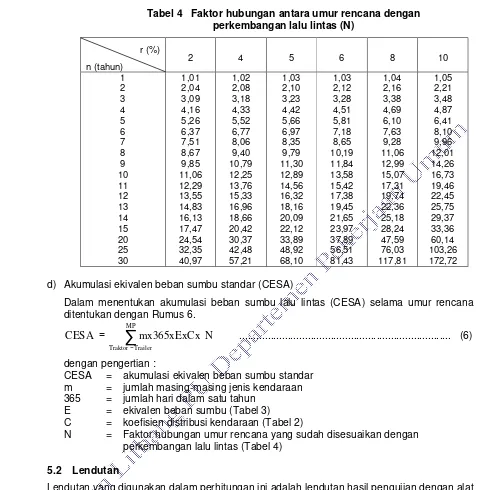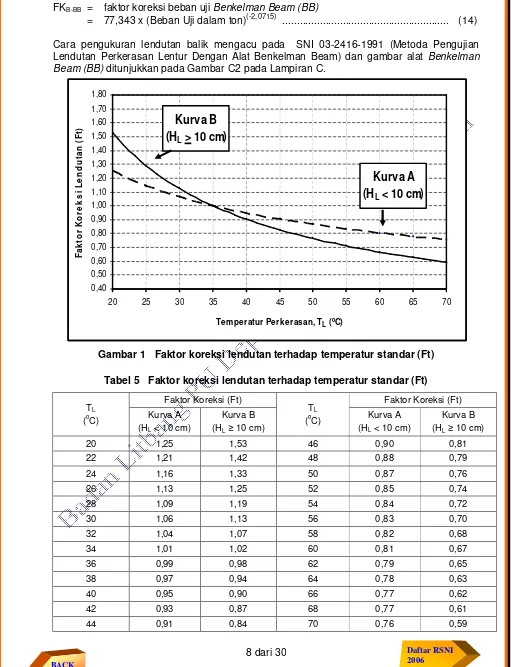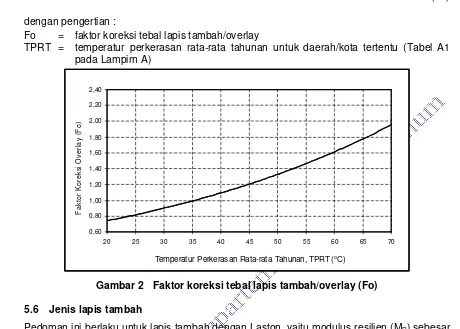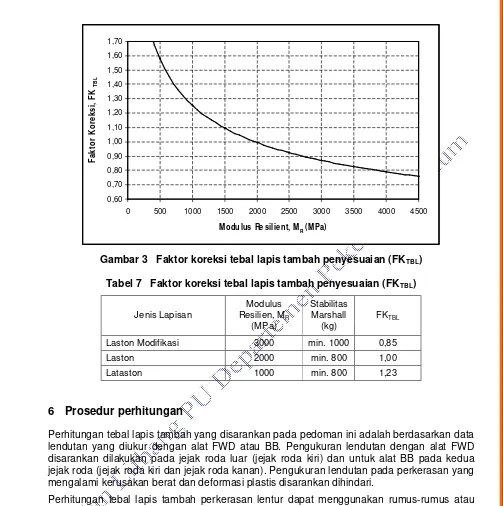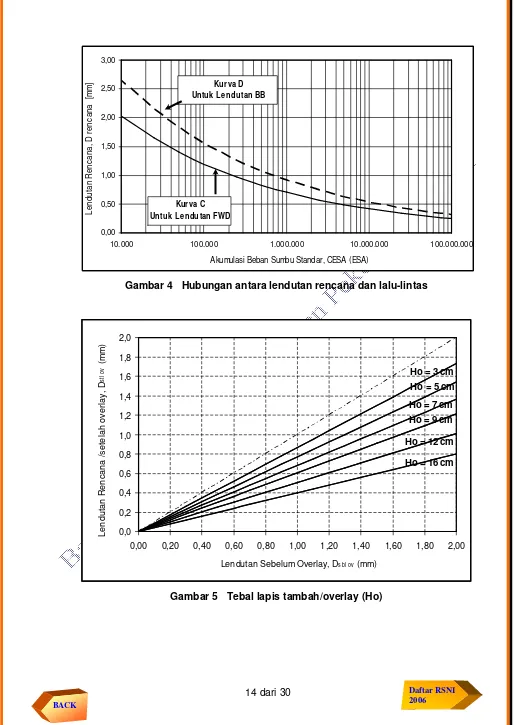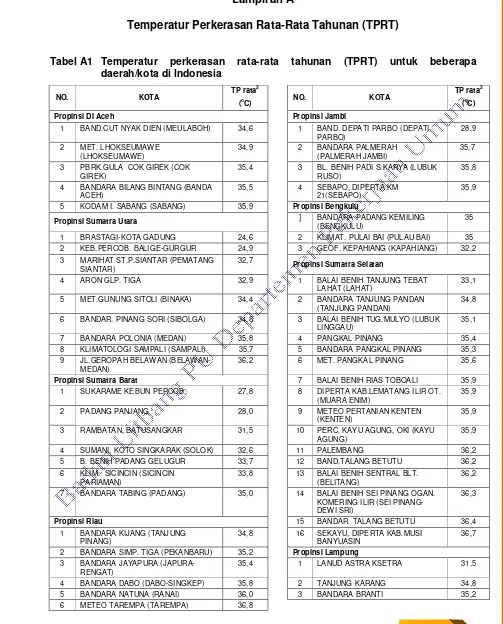1
Conc re t e Pa ve m e nt T ype s,De sign Fe a t ure s, a nd Pe rform a nc e
Longitudinal joint Transverse joint
Subgrade Subbase Surface Texture
Surface smoothness or rideability
Thickness Design
Dowel bars
Concrete materials Tiebars
Ba sic Com pone nt s of a Conc re t e Pa ve m e nt
T e rm inology Com pa rison – Rigid a nd Fle x ible Pa ve m e nt s
Subbase Subgrade
Base Asphalt Layer Base (or Subbase)
Subgrade
2
Asphalt Layer
St re ss Dissipa t ion in Pa ve m e nt s
pressure < 30 psi
pressure ≈290 psi 18,000 lbs. 18,000 lbs.
Conc re t e Pa ve m e nt T ype s
Jointed Plain (JPCP) Undoweled Doweled
Jointed Reinforced (JRCP) Continuously Reinforced (CRCP)
J oint e d Pla in (J PCP)
14-20 ft.
Plan
Profile
3
J PCPJ oint e d Re inforc e d (J RCP)
Plan
Profile
22.5 - 40 ft.
4
Cont inuously Re inforc e d (CRCP)Plan
Profile
2 – 6 ft.
CRCP
Longitudinal joint Transverse joint
Subgrade Subbase or base
Surface Texture
Surface smoothness or rideability
Thickness Design
Dowel bars
Concrete materials Tiebars
5
Com pa ra t ive Pe rform a nc e of I n-Se rvic e H ighw a y Pa ve m e nt s
Se le c t e d H ighw a y Corridors
I-40 in Western Tennessee I-90 in Western South Dakota I-15 in Utah South of Salt Lake City I-40 in Eastern Oklahoma
I-285, & SR 400 in Georgia North of Atlanta
Surviva l Ana lysis Re sult s - I -4 0 in T N
0 5 10 15 20 25 30 35
Age
25% 50% 75% Mean Life Percent in Service
JPCP ACP
7
Surviva l Ana lysis Re sult sAvg. M e a n life
0 5 10 15 20 25 30 35 40
Age
TN SD* UT** OK***
All PCC JPCP CRCP JRCP ACP FDACP
Que st ions?
8
AASH T O De sign Guide : Evolut ionAASHO Road Test (ART), 1958-1960 AASHO Interim Guides, 1961 & 1962 Revised Interim Guide, 1972 Revised Chapter III (rigid), 1981
AASHTO Guide for the Design of Pavement Structures, 1986 AASHTO Guide for the Design of Pavement Structures, 1993 (overlays)
Supplement to the AASHTO Guide for the Design of Pavement Structures, 1998 (rigid pavement design)
AASHO Road Test ( ART) Basis of AASHTO Design Guide
TYPI CAL JPCP PAVEMENT
9
Rigid Pa ve m e nt De sign De fic ie nc ie s
Major shortcomings of JPCP designs based on 1972-1986 versions of the AASHTO Guide :
inadequate joint load transfer, long joint spacing,
erosion of base/subbase, poor subdrainage etc.
Deterioration occurs early Rehabilitation needed
De ve lopm e nt of Supple m e nt a l AASH T O De sign Proc e dure for J PCP
Serious deficiencies noted in 1986 AASHTO procedure
Studies showed major flaws in base/subgrade support procedures
No easy fixes
Improved structural (3D finite element) model for JPCP was developed to correct deficiencies
De ve lopm e nt , V a lida t ion, Adopt ion: 1 9 9 8 Supple m e nt a l Rigid Pa ve m e nt De sign Proc e dure
Developed under NCHRP Project 1-30 (University of Illinois at Urbana-Champaign) Validated under FHWA/LTPP research study (ERES Consultants/ARA)
Adopted by AASHTO as Supplementary Rigid Pavement Design Procedure (1998)
10
1 9 9 8 AASH T O J PCP De signProc e dure
Improved structural modeling Improved subgrade characterization Base course as structural layer Transverse joint spacing
Climate at site is considered directly Shoulder type and slab width Joint faulting and cracking checks
U se of LT PP Da t a t o V e rify 1 9 9 8 AASH T O De sign
Design procedure verified using field data from LTPP Inputs to 1998 AASHTO design model obtained Actual traffic log ESALs compared to predicted log W (ESALs)
No significant bias found in predicting serviceability of pavements in four climatic zones
Rigid Pa ve m e nt De sign Spre a dshe e t : Fe a t ure s
I. Input Sheet - General Information
z The general inform ation section requ ests inform ation about the agency. This inform ation is not requ ired for the analysis, but the inform ation entered here m ay be d isplayed on the "Resu lts" sheet.
II. Input Sheet - D esign Information
z All d esign inp uts are required except sensitivity analysis. N o d efault values are u sed .
z Inform ation can be retrieved from the "Saved Data" sheet u sing the "Retrieve Data" button. The existing d ata can be rep laced or saved as a new set u sing the "Save Data" bu tton.
Clicking on the "Retrieve Data" bu tton opens the "Saved Data" sheet. Select the app ropriate row to be retrieved and click on the "Export" button. If the retrieval is su ccessful, the d ata are retreived . Changes can be m ad e and saved as a new d ata set u sing a d ifferent valu e for the search ID. The d ata can also
11
U se rs of t he RPD Soft w a reState and Provincial Highway Engineers Consulting Engineers
Be ne fit s of
Rigid Pa ve m e nt De sign Soft w a re Provides key answers not previously addressed:
How do I adequately characterize the subgrade support?
What is the best base type for the conditions? What is the optimum joint spacing?
Will this pavement fault or have corner breaks?
Soft w a re De m onst ra t ion
VIRGINIA DEPARMENT OF TRANSPORTATION
MATERIALS DIVISION
PAVEMENT DESIGN AND EVALUATION SECTION
GUIDELINES FOR
1993 AASHTO
PAVEMENT DESIGN
FIRST PRINTING – MAY 2000
REVISED – OCTOBER 2001
REVISED – JANUARY 2003
REVISED – MAY 2003
We Keep Virginia Moving !
Guidelines for 1993 AASHTO Pavement Design May 2003 Pavement Design and Evaluation Section
PURPOSE
These guidelines are intended to aid professional staff knowledgeable in the field of pavement design and evaluation. Persons using these guidelines are responsible for their proper use and
application in concert with the AASHTO “Guide for Design of Pavement Structures – 1993”. The 1993 AASHTO Guide may be ordered by phone (800-231-3475) or via the internet
(www.asshto.org). Virginia Department of Transportation and individuals associated with the development of this material cannot be held responsible for improper use or application.
Criticisms or suggestions for improvements in Materials Division Policies and Procedures are invited. These should be made preferably in writing directly to the State Materials Engineer or
Guidelines For 1993 AASHTO Pavement Design May 2003 Pavement Design and Evaluation Section
Table of Contents
I. FLEXIBLE PAVEMENT DESIGN... 1
Design Variables ... 1 Pavement Design Life ... 1 Traffic Factors ... 1 Reliability ... 2 Serviceability... 2 Standard Deviation ... 3 Stage Construction... 3 Material Information ... 3 Structural Layer Coefficients (New Design and Overlay) ... 3 AC Material Layer Thickness ... 3 Drainage Coefficients (m) ... 3 Design Subgrade Resilient Modulus ... 3 Shoulder Design ... 4 Pavement Drainage Considerations... 5
II. RIGID PAVEMENT DESIGN ... 6
Guidelines For 1993 AASHTO Pavement Design May 2003
Pavement Design and Evaluation Section Page 1
FLEXIBLE PAVEMENT DESIGN
Design Variables
Pavement Design Life
Highway Classification Initial Construction Design (Years)
Initial Overlay Design (Years)
Interstate 30 12
Divided Primary Route 30 12 Undivided Primary Route 20 10 High Volume Secondary Route 20 10 Farm to Market Secondary Route 20 10 Residential/Subdivision Street 20 10
Traffic Factors
Lane Distribution Factors
Number of Lanes Per Direction VDOT Value for Pavement Design (%)
1 100 2 90 3 70
4 or more 60
Traffic Growth Rate Calculation
GR = [((ADTf / ADTi) (1/(F-I))
)-1] x 100
Where:
GR = Growth Rate (%)
ADTf = Average daily traffic for future year
ADTi = Average daily traffic for initial year
I = Initial year for ADT
F = Future year for ADT
Future ADT Calculation
If an ADT and growth rate is provided, then a future ADT can be calculated using the following equation:
Guidelines For 1993 AASHTO Pavement Design May 2003
Pavement Design and Evaluation Section Page 2
Where:
GR = Growth Rate (%)
ADTf = Average daily traffic for future year
ADTi = Average daily traffic for initial year (year traffic data is provided)
I = Initial year for ADT
F = Future year for ADT
ESAL Factors
When no Weigh in Motion (WIM) or vehicle classification data are available to determine actual Equivalent Single Axle Loads (ESAL) Factors, use the following values:
Vehicle Classification ESAL Factor
Cars/Passenger Vehicles 0.0002 Single Unit Trucks 0.37 Tractor Trailer Trucks 1.28
If traffic classification or WIM data are available, use Appendix D of the 1993 AASHTO Design Guide for Pavement Structures to determine ESAL factors.
ESAL Calculation
For the ESAL Calculation, use Compound Growth Factors. Assume Truck Growth ESAL Factor is 0%.
Reliability
VDOT Value for Pavement Design Highway Classification Urban Rural
Interstate 95 95
Divided Primary Route 90 90 Undivided Primary Route 90 85 High Volume Secondary Route 90 85 Farm to Market Secondary Route 85 75 Residential/Subdivision Street 75 70
Serviceability
VDOT Value for Pavement Design Highway Classification Initial Terminal
Interstate 4.2 3.0
Guidelines For 1993 AASHTO Pavement Design May 2003
Pavement Design and Evaluation Section Page 3
Standard Deviation
For flexible pavements, the standard deviation of 0.49 shall be used.
Stage Construction
This is an option in the Darwin pavement design program, select Stage 1 construction.
Material Information
Structural Layer Coefficients (New Design and Overlay)
Material VDOT Value for Pavement Design (ai)
SM-9.0 .44 SM-9.5 .44 SM-12.5 .44
IM-19.0 .44 BM-25.0 .40 BM-37.5 .37 SMA 9.5, SMA 12.5, SMA 19.0 .44
Graded Aggregate Base – 21A or 21B .12 Cement Treated Aggregate Base .20 Rubblized Concrete .18 Break and Seat/Crack and Seat .25 Soil Cement .18 Lime Treated Soil .18
Gravel .10 Open Graded Drainage Layer – Bound .10
Open Graded Drainage Layer – Unbound 0 – .10 All other soils No Layer Coefficient
AC Material Layer Thickness
Material Minimum Lift Thickness (in.) Maximum Lift Thickness (in.)
SM-9.0 0.75 1.25
SM-9.5 1.25 1.5
SMA 9.5 1.25 1.5
SM-12.5 1.5 2
SMA 12.5 1.5 2
SMA 19.0 2 3
IM-19.0 2 3
BM-25.0 2.5 4
BM-37.5 3 6
Drainage Coefficients (m)
For most designs, use a value of 1.0. If the quality of drainage is known as well as the period of time the pavement is exposed to levels approaching saturation, then refer to Table 2.4 in the 1993 AASHTO Guide for the Design of Pavement Structures.
Design Subgrade Resilient Modulus
Guidelines For 1993 AASHTO Pavement Design May 2003
Pavement Design and Evaluation Section Page 4
used as the design Mr if the coefficient of variance (Cv) is greater than 10%. If the Cv is greater than 10%, then the Pavement Designer should look at sections with similar Mr values and design those section based on that average Mr. If no sections clearly exist, then use the average Mr times 67% to obtain the design Mr. For those locations with an actual Mr less than the design Mr, then the pavement designer should consider a separate design for that location or
undercutting the area.
If resilient modulus results are not available, then use the following correlations:
For fine-grained soils with a soaked CBR between 5 and 10 , use the following equation to correlate CBR to resilient modulus (Mr):
Design Mr (psi) = 1,500 x CBR
For non fine-grained soils with a soaked CBR greater than 10, use the following equation:
Mr = 3,000 x CBR 0.65
Typical values for fine-grained soils are 2,000 to 10,000 psi. Typical values for course-grained soils are 10,000 to 20,000 psi.
When FWD testing is conducted and the backcalculated resilient modulus is determined, use the following equation:
Design Mr = C x Backcalculated Mr
Where C = 0.33
If CBR and backcalculated Mr results are available, use the smaller Design Mr for pavement design purposes.
If the Design Mr based on CBR is greater than 15,000 psi or if the Design Mr from backcalculation is greater than 15,000 psi, then use a Design Mr value of 15,000 psi.
Shoulder Design
Typically, paved shoulders have a pavement structural capacity less than the mainline; however, this is dependent on the roadway. For Interstate routes, the pavement shoulder shall have the same design as the mainline pavement. This will allow the shoulder to support extended periods of traffic loading as well as provide additional support to the mainline structure. A full-depth shoulder (same design as the mainline pavement) is also recommended for other high-volume non-interstate routes.
Guidelines For 1993 AASHTO Pavement Design May 2003
Pavement Design and Evaluation Section Page 5
Pavement Drainage Considerations
The presence of water within the pavement structure has a detrimental effect on the pavement performance under anticipated traffic loads. The following are guidelines to minimize these effects:
1. Standard UD-2 underdrains and outlets are required on all raised medians to prevent water infiltration through or under the pavement structure. Refer to the current VDOT Road and Bridge Standards for installation details.
2. When Aggregate Base Material, Type I, Size #21-B is used as an untreated base or subbase, it should be connect to a longitudinal pavement drain (UD-4) with outlets or daylighted (to the face of the ditch) to provide for positive lateral drainage on all roadways with a design ADT of 1,000 vehicles per day or greater. (Refer to the current VDOT Road and Bridge Standards for installation details.) Other drainage layers can also be used. When the design ADT is less than a 1,000 vehicles per day, the Engineer must assess the potential for the presence of water and determine if sub-surface drainage provisions should be made.
3. Undercutting, transverse drains, stabilization, and special design surface and subsurface drainage installations should be considered whenever necessary to minimize the adverse impacts of subsurface water on the stability and strength of the pavement structure. 4. Standard CD-1 and CD-2 should be considered for use with all types of unstablized
aggregates, independent of the traffic levels.
5. For roadways with a design ADT of 20,000 vehicles per day or greater, a drainage layer should be used, placed on not less than 6 inches of stabilized material and connected to a UD-4 edge drain.

