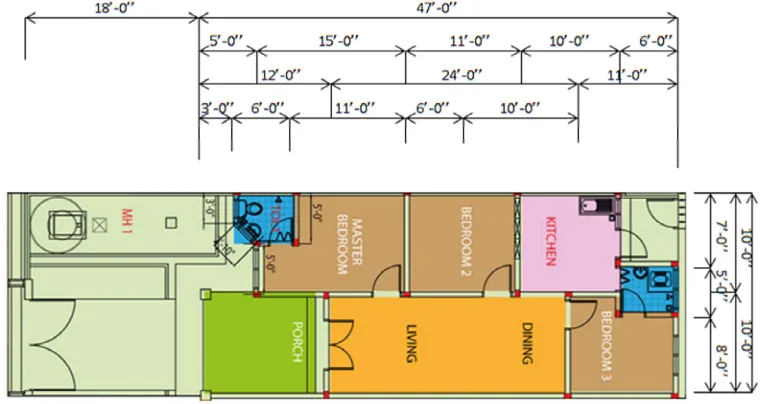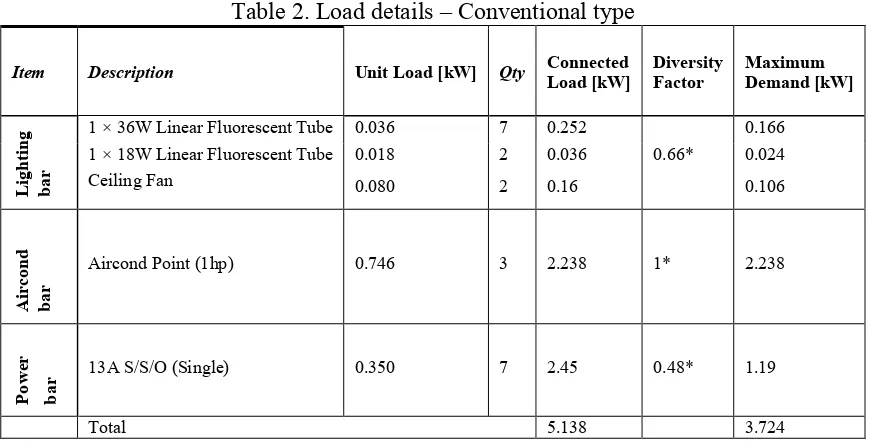Evaluation of Energy Efficiency for Residential New Construction (RNC)
aanuar@utem.edu.my, bsaifuzam@utem.edu.my, cnazri@utem.edu.my, dhazriq@utem.edu.my esheikhjaafar@yahoo.com
Keywords: Residential new construction; energy efficiency; illuminance effect.
Abstract. The impermanence changing of the climates that cause many natural disasters these days has raised the attention of us about the importance of greening towards our planet. The building sector has been verified as the major part of the global solutions. Hence, Green Rating Tools are recommended internationally to guide the developers and public in designing and developing green buildings in order to reduce the negative impact towards human health and environment due to increasing use of natural resources. The research on energy efficiency of Residential New Construction (RNC) was successfully done and analyzed by using the DIALux software and light illumination calculations.
Introduction
Recent years, the global warming is affecting over the whole world where the average temperature of the earth atmosphere has increased compared to the 19th century. Thus, the global
solutions are required in order to face the challenges to planet particularly on climate change and sustainable economic development. The major part of this global problem is contributed by construction sector which consumes about 40% of the world’s energy, 12% of water and also gives 40% of the waste directed to landfill. Nevertheless, the construction sector also can be the main contributor of the solution. The World Green Building Council (WGBC) is working within the Asia-Pacific region to promote the benefits of sustainable building practices, and Malaysia has embraced the potential of green building [1].
The global effects caused by carbon emissions and the results of climate change are clearly stated in many publications. It is because of the products of civilization such as buildings, cities and the built environment. The increase of carbon emissions is clearly stated that cities development is the main cause contributes to climate change. Though, by applying the Green Building Index (GBI) rating tool, the development of more environmental-friendly will be proposed. GBI was acknowledged in Malaysia as green rating tool for buildings and towns in order to create promotion of sustainability in the built-environment and raise awareness of environmental issues amongst developers, architects, engineers and town planners along with the public. Therefore, next generations can look forward for the brighter and greener world in the future [2].
Many of international and national research studies are confirmed that the buildings which are classified as green buildings are consuming less water, energy and heat butable to give comfortable environment for the building occupants. Almost all of the green building types can fairly reduce the building’s operation costs about 9% and at the same time can increase the building values by 7.5% and comprehend a 6.6% increase in return on investment (ROI) [3]. Hence, green buildings are not just making sound as ecological and environmental senses but also to the economic sense too.
As per 2013, there is a total of 134 buildings have been certified as green building out of 437 buildings that applied for it. Among them are 68 buildings of Non Residential New Construction (NRNC), 54 buildings of Residential New Construction (RNC), 2 from Industrial New Construction (INC), 5 from Non-Residential Existing Building (NREB), 1 Industrial Existing
Building (IEB) and 4 from Township (T). However, the lowest budget with higher achievement will be a good strategy for the developers to obtain the GBI certifications [4]. In this paper, the evaluation of lighting luminance effect on Residential New Construction is successfully done based on the DIALux software and light illumination calculation. The lighting strategy is conducted to evaluate the energy efficiency performances at single storey link house.
Project Background
This project basically held for a new development of residential terrace house which is usually being held recent years. Fig. 1 shows the floor layout of new residential single floor terrace house. Basically, the residential terrace house has three bedrooms with two toilets, kitchen, living room and dining room. Windows have been located only at the front side of the master bedroom and back side of the bedroom 3 and kitchen. By using the normal design of residential terrace house, the evaluation of energy which will be used in the house is conducted. Table 1 shows the building specifications in terms of lighting for this residential terrace house. The rate of illumination is different according to the space, size and location. In addition to that, the number of lighting component is normally depending on the space requirement.
Fig. 1. Floor layout of residential new construction terrace house
Table 1. Building parameters
No. Item Size[m] Height[m] Illuminance
[lux] Reflectance [%] No. luminaire of Length Width Height Work
plane Room cavity Ceiling Wall Floor
1 Master Bedroom
(small space) 3.4 (1.2)
3.0
(1.5)
2.9
(2.9)
0.7 2.2 100 70 50 20 1
2 Bedroom 2 3.4 3.0 2.9 0.7 2.2 100 70 50 20 1 3 Bedroom 3 (small
space) 3.4 (1.5) 2.4 (0.6) 2.9 (2.9) 0.7 2.2 100 70 50 20 1 4 Toilet 1 1.8 1.5 2.9 0.7 2.2 100 70 50 20 1 5 Toilet 2 1.8 1.5 2.9 0.7 2.2 100 70 50 20 1 6 Kitchen 3.0 3.0 2.9 0.7 2.2 150 70 50 20 2 7 Living /Dining 7.3 3.0 2.9 0.7 2.2 100 70 50 20 1 8 Porch 3.7 3.0 2.9 0.7 2.2 100 70 50 20 1
Lighting Strategies
and cost if the lighting is used efficiently and effectively. Therefore, energy efficiency can be said to be very important because we are not only improving the use of energy but also saving our money. The lighting design of a building is very important as it would directly affect to the lighting condition in having perfect illumination source to every corner of the building. There are many terms that applied in lighting design. One of the main challenges in lighting design is efficiency which is a measurement used to compare light output to energy consumption. In conclusion, it is very important in making decision for the ideal lighting condition for certain rooms as it will directly influence the usage of electricity of the building.
In order to measure the rate of luminaires in a room, rooms’ size, dimension and luminance level are the main factors to be considered when doing the lighting design. Equation (1) to (3) shows the formula to obtain the rate of luminaire which is needed in a room. Besides, rooms with square dimensions provide the highest potential to be designed as energy efficient lighting system. The parameter to measure the Light Lost Factor (LLF) is also considered. Here, Ballast Factor (BF) set to 95%, Room Surface Dirt Depreciation (RSDD) set to 97%, Lamp Lumen Depreciation (LLD) set to 85% and Luminaire Dirt Depreciation (LDD) set to 90%. This is because the number of luminaries used will be reduced when building the square room.
that is required for every room. Suitable average maintained luminances are applied to every room in order to give the best sight for the occupant in doing any activities. There is an IES Standards Illumination Level that is set for all of the general building areas in Malaysia. In this research, the Homes Illumination Level is followed in calculating the required number of luminaires. From the calculation, the rate of luminaires required is 7 nos. of 1 × 36W Linear Fluorescent Lamp and 2 nos. of 1 × 18W Linear Fluorescent Lamp. After adding in the ceiling fan, air-conditioner point and also switch socket outlet for the house, the total connected load for the house is 5.138 kW and the maximum demand is 3.724 kW.
Lighting Simulation
Light Distribution
Light Distribution Color Rendering
M
as
te
r b
ed
roo
m
B
edr
oo
m
2
B
edr
oo
m
3
K
itc
he
n
Li
vi
ng +
D
ini
ng
Toi
le
t 1
Toi
le
t 2
Por
ch
Fig. 2. The results of lighting illumination through simulation
Conclusions
From this paper, the basic study of illumination of residential single storey terrace house is conducted. The calculation of luminance is done by using the formula which has been used by the electrical engineer to get the number of luminaires which is needed in the room. The DIALux software also has been introduced and applied in this paper in order to evaluate the lighting effect for each room in the house by using false color rendering method.
Besides, in order to achieve the efficient energy used in the single storey link house, LED lamps which are highly efficient, long lasting and also environmental friendly are chosen to replace the linear fluorescent lamp. By using the lighting simulation DIALux software, the luminance of LED lamps can be estimated in every single room. It is shown that the LED lamps with less wattage can also brighten the room with the luminances that are fixed in the IES Standards Illumination Level.
Acknowledgement
This research is supported by research grant from Universiti Teknikal Malaysia Melaka award no.FRGS/2012/FKE /TK02/03/2/F00124 S726 and also from MenaraTeknik.
References
[1] The Green building explanatory Booklet,( 2012)
[2] The Green Pages Malaysia,The green building products & service direcory, Issue 1 , (2011) [3] W.Norsyafizan ,W.Muhamad, M.Yusof Mat Zain, Energy efficient lighting system design for
building, intelligent systems, modelling and simulation (ISMS) International Conference, ( 2010) 282 – 286
[4] A.M. Kassim, M.S. Jamri, M.N. Othman, M.Z.A. Rashid,S.J.S Ismail, Design and development of low cost certified green building for non residential existing building (NREB),Advanced Materials Research, Vol. 748, 1125-1129


