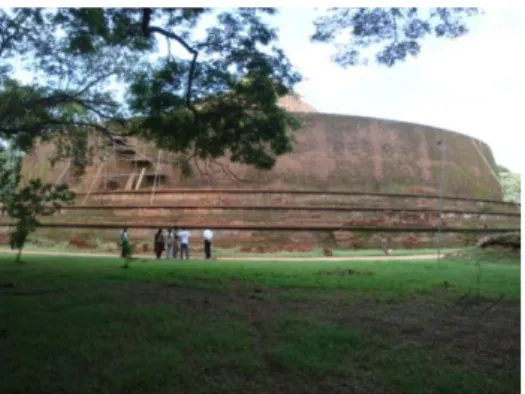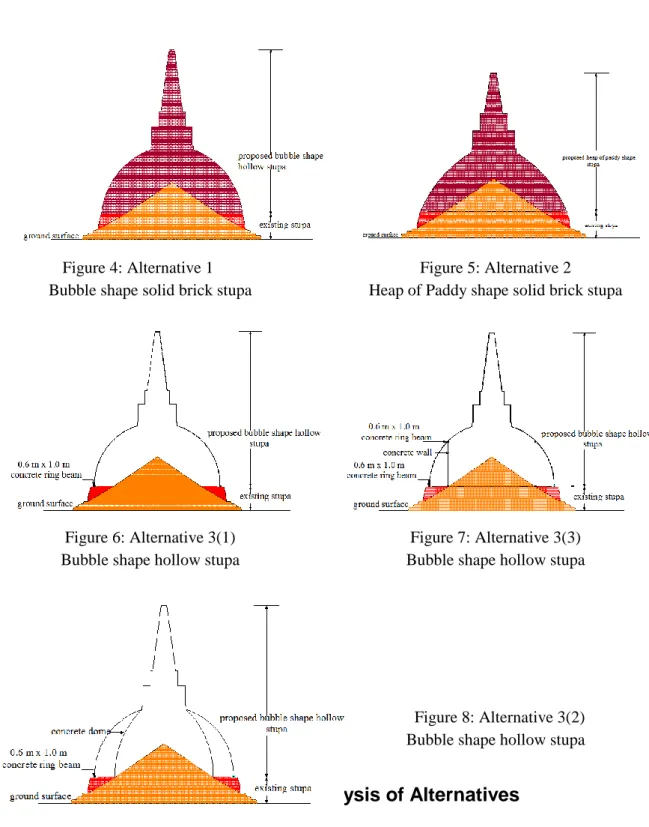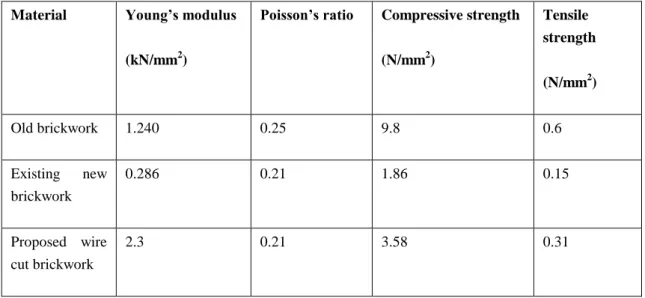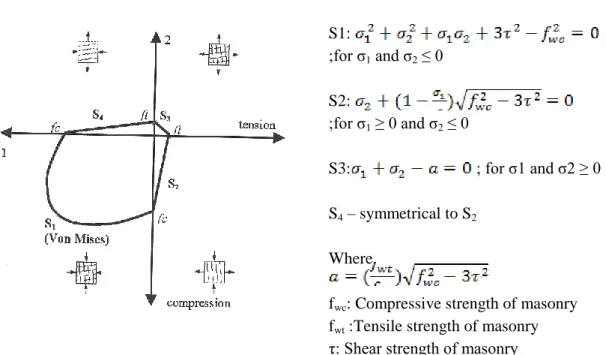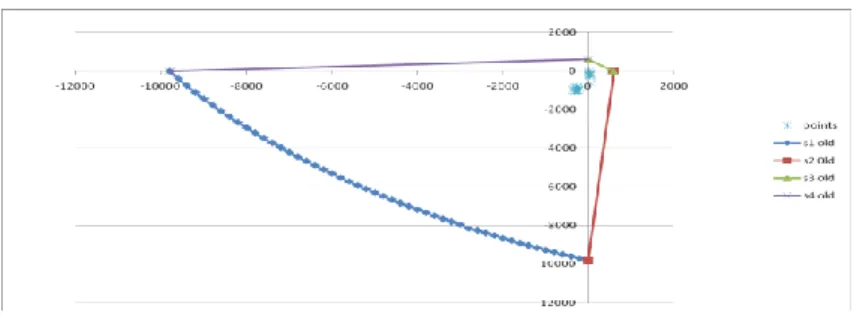Rehabilitation of Yudaganawa Dagoba in Buttala, Sri
Lanka
Shyamini Kularathna
Department of Civil Engineering, University of Moratuwa (email: kshyamini@yahoo.com)
Dhanushka Siriwardhana
Department of Civil Engineering, University of Moratuwa (email: dnt.civil@gmail.com)
Nuwan Sudharshana
Department of Civil Engineering, University of Moratuwa (email: nsudharshana@gmail.com)
Sujeewa Lewangamage
Department of Civil Engineering, University of Moratuwa (email: sujeewal@civil.mrt.ac.lk)
Abstract
Yudaganawa dagoba in Uva province is one of the largest stupas in Sri Lanka which dates back to 2nd century BC. Presently, this colossal stupa with a diameter about 91.2 m and reaching a height of 13 m is undergoing several issues which necessitate it to be rehabilitated. The stupa was found in ruins and grown with vegetation until it has been preserved by subsequent restoration efforts in the recent past. However, it is not standing at its original height well-matched with the circumference at its base. Further, existing formation of the structure, existing foundation and ground condition are unknown. This paper presents structural assessment of existing stupa and proposal for rehabilitation in order to build the stupa to its full height.
A literature survey has been carried out to investigate the structural formation of stupas in ancient Sri Lanka. The geometry of the present stupa and the soil profile under the stupa were assessed. Material properties have been found with adequate laboratory testing. Present condition was modelled using finite element analysis employing SAP 2000 and PLAXIS 2D. The results show that the stresses generated within the existing stupa due to its self weight is well below than the compressive strength and the tensile strength of bricks. Based on the results, several alternative methods are proposed for rehabilitation and the options are analysed with respect to structural performance along with the existing condition and the religious beliefs, attitudes and rituals concerning the stupas. The possibility of cracking in the masonry due to the self weight in each alternative method was checked using a failure criteria developed based on the modified Von Mises theory. The final option was selected so as the stresses generated in the existing brickwork are satisfying the failure criteria and has the minimum intervention to the stupa in the context of ancient value and the concerns related to stupas.
Consistent with that, it is shown; the existing stupa is capable of taking the load of proposed solid brick superstructure without showing any possibility of cracking.
Keywords: Ancient stupas, rehabilitation, finite element analysis, failure criteria, alternatives
1. Introduction
1.1 General
In Sri Lanka, the stupas hold a more venerable place among the Buddhists as they are monumental structures built to honor Lord Buddha. From the time when the Buddhism became the state religion in Sri Lanka, various Sinhala kings have built this religious monument to enshrine the sacred relics of Buddha and to mark spots at which an important event connected with the religion has taken place. Since then, these monuments are most venerated by the Buddhists and these possess an indispensable place among the features in a Buddhist temple. Over a long passage of time these massive structures has started to decay as they were neglected due to foreign invasions and the shift of the capitals from place to place. Ancient chronicles reveal these stupas had been conserved and restored by several kings. In the latter half of the nineteenth century, British started documentation and reconstruction work on stupas. Some Buddhist organizations were established around the same time and conservation and restoration work on some important stupas like Ruvanveli was undertaken by them. Formation of Central Cultural Fund (CCF) in 1980 caused a revival of conservation and restoration of ancient stupas in Sri Lanka.
Professional engineers had a great opportunity during this time period to involve in this massive exercise together with archeologist. The knowledge of modern engineering was substantially needed in order to improve these massive structures through the application of modern techniques of structural analysis. The need of modern engineering methods was felt to a large extent after the catastrophic failure of partly restored Mirisawetiya stupa in 1987. With that initiation engineers had to contribute to input their knowledge towards the improvements of these massive great structures.
This research is intended to input the modern engineering techniques of structural analysis towards the restoration of Yudaganawa Dagoba in Buttala which has been identified as one of the largest stupas in Sri Lanka. After it was found in completely ruins, it has been conserved by the Dept. of Archeological during the last three decades of the 20th century. At present, the attempt is to restore the stupa with the help of modern engineering knowledge with minimum intervention to its ancient value.
1.2 Yudaganawa Dagoba
Yudaganawa Dagoba in Buttala is one of the largest stupas in Sri Lanka which holds an important place as far as its historic and archeological value is concerned. It is one of the significant structures located in Uva province which show the signs of ancient Uva. After thousands of years of negligence, efforts now have been taken to conserve this ancient monument and to give a renaissance to the area.
Ancient chronicles of Sri Lanka provide records about the history of this stupa. Legend reveals about an epic battle took place among two brothers prince Gamini (later the great king Dutu Gemunu) and prince Tissa after the death of their father king Kawantissa in 2nd century BC. It has been now identified that the Yudaganawa Dagoba was built to mark that place and to purify the negative karma caused by the war.
After the stupa was found in completely ruined over thousands of years (Fig.1), the first conservation and restoration works on the stupa were initiated in 1970s. After 13 years, in 1990s again some restoration works had been done on the stupa. Finally, in 2003 the conservation and restoration work on the stupa was continued by the archeological department. After all these efforts to conserve the stupa, now it is standing not to its full height but slightly above its basal rings (Pesa Walalu) as shown in Fig.2.
Figure 1: Before conservation of the stupa Figure 2: After conservation of the stupa
2. Literature review
As stupas are of a complicated shape than any other structure, ancient engineers have shown much technological and management skills in construction of these large structures. A good description of these great skills and techniques used in construction of great stupas are revealed in ancient chronicles like Mahavamsa. Except from the ancient literature, many researchers have investigated the construction techniques adopted by ancient builders in the construction of large stupas.
In some cases, the dome and the pesavas have been constructed as a one unit keeping a proper bond between each unit which is commonly found in Sri Lanka. The Dhakkinathupa,
Mirisawiti and Jethavana at Anuradhapura are exceptions from this technique where the pesavas has been constructed later so that there is no bond between the brickwork of the dome and that of the pesavas. This technique is found commonly in India but rarely in Sri Lanka (Roland Silva).
There are different views on the techniques used in the construction of the dome, the most bulky part of a stupa brick. In the Indian examples of stupas, there are concentric rings of brickwork and radial walls to support the dome and the voids are filled with earth. However, in Sri Lanka it is not visible that this construction technique has been adopted in the construction of the dome (Roland Silva).
According to the archeological excavation carried out in Jethavana stupa, it has been found that brick, brickbats and earth were used in the construction of the dome (D.P.Gamlath).
It is common to find a circular stone paving around the dagoba referred to as maluwa and when filled with sand referred to as veli maluwa. These circular pavements have been laid with a definite slope outwards and the three pesavas immediately above the stone flooring has also found to be retained steady gradients in similar manner. It has been suggested that these slopes were designed to drain the large quantities of water flowing down the dome in order to keep the foundations dry so as to avoid settling (Roland Silva).
Construction of the superstructure which consists of square chamber (Hatharaskotuwa), cylinder (Dewathakotuwa) and spire (Kothkaralla) would have been an important stage as it is at a dangerous height. It has been found that a stone pillar referred to as yupa stone has been erected first in order to reinforce the superstructure both spiritually and physically (Roland Silva).
3. Existing Condition of Yudaganawa Dagoba
3.1 Present Geometry of the Stupa
In order to obtain the present geometry of the stupa, a survey was undertaken using the total station. According to the survey, the existing stupa including three basal rings and the partly built dome reaches a full height of 12.98 meters. The outer diameter of the outermost basal ring is 91.2 meters.
3.2 Existing Formation of the stupa
The main construction material used for the building of this massive structure was taken to be burnt clay bricks. It is reasonable to assume that the structure is a solid brick structure as in most of large stupas in Sri Lanka.
After this great stupa was found which had fallen into decay and become shapeless mound due to neglect and actions of nature, a large number of bricks have been removed from the fallen mound at that time and the stupa has improved towards the present condition by replacing removed old bricks by engineering bricks by the Dept. of Archaeology. Therefore, two types of bricks can be identified within the stupa where modern bricks are replaced around the old structure to form the dome as it can be seen today.
Since the data which describe the formation of the existing foundation are not available in the ancient literature and there is no any investigation done in order to find out the condition of the existing foundation, several assumptions regarding the foundation of the dagoba had to be made in the analysis of the dagoba as listed below.
I. The foundation is built from the bedrock
II. Main building block of the foundation is the same burnt clay brick used for the superstructure
III. The foundation and the superstructure are constructed as a one unit
It has been found that the ancient builders have constructed the foundation stepped with every course of an overall angle about 45 degrees to 60 degrees. In our analyses, the foundation of Yudaganawa stupa was taken to be angled about 58 degrees as shown in following Fig.2.
Figure 3: Existing Yudaganawa Dagoba
4. Rehabilitation Options and Finite Element Analysis
4.1 Rehabilitation Options for Yudaganawa Dagoba
Several alternative models were developed considering the shape as bubble and heap of paddy and then considering the method of construction as hollow concrete structure and solid brick structure. The proposed alternatives are as follows:
Figure 4: Alternative 1 Bubble shape solid brick stupa
Figure 6: Alternative 3(1) Bubble shape hollow stupa
Figure 5: Alternative 2
Heap of Paddy shape solid brick stupa
Figure 7: Alternative 3(3) Bubble shape hollow stupa
Figure 8: Alternative 3(2) Bubble shape hollow stupa
4.2 Finite Element Analysis of Alternatives
The above proposed alternatives were analyzed employing finite element computer software packages, SAP 2000 and plaxis 2D. In both analyses, a linear elastic analysis was carried out with appropriate material properties. Each alternative was analyzed under its self weight. Material properties used in finite element analysis
The old brickwork in the stupa was considered as a homogeneous material with the properties of bricks. In this case, the masonry has been considered to be an assemblage of bricks and mortar, with properties of the bricks, and isotropic elastic behaviour has been assumed. The
strength of the mortar was not considered as the thickness of the mortar in the old brickwork is small so that the load transfers from one brick to the other.
For the new brickwork which has been done during conservation and the proposed wire cut brickwork, the properties of the cement, sand mortar also were taken into account. With the material properties obtained for the bricks and mortar separately, an average value for the masonry which is an assemblage of bricks and mortar was found according to EC6. The following table shows the material properties used in the finite element analysis.
Table 2: Material Properties used in finite element analysis
Material Young’s modulus
(kN/mm2)
Poisson’s ratio Compressive strength (N/mm2) Tensile strength (N/mm2) Old brickwork 1.240 0.25 9.8 0.6 Existing new brickwork 0.286 0.21 1.86 0.15 Proposed wire cut brickwork 2.3 0.21 3.58 0.31
4.2.1 Finite Element Analysis using Plaxis 2D
Among the available advanced material models in the Plaxis specially developed for soils, the linear elastic material model was used for the brickwork of the stupa. The linear elastic material model is adequate as far as the stresses generated in the model are within the elastic region of the material.
Among the two conditions, plane strain and axisymmetry, the full stupa was analyzed as an axisymmetric model, as the stupa is symmetric about a vertical axis. A 15 node triangular element was used in the analysis and the mesh was selected to be fine allowing for better results. The model was fixed at the bottom assuming rock beneath the foundation.
4.2.2 Finite Element Analysis using SAP 2000
SAP 2000 is a finite element software package that is used for many structural analyses at present. With appropriate model and material properties, the above mentioned alternatives were analyzed using SAP 2000.
An axisymmetric model was used in the analyses as shown in the above fig. 4.4, 4.5 and 4.6 respectively where Asolid element incorporated in SAP 2000 was used. The Asolid is a three- or four-node element for modeling axisymmetric structures under axisymmetric loading. It is based upon an isoparametric formulation that includes four optional incompatible bending modes.The element models a representative two-dimensional cross section of the three-dimensional axisymmetric solid. The axis of symmetry may be located arbitrarily in the model. Each element lies fully in a plane containing the axis of symmetry.
5. Failure Evaluation
In our study, the behavior of the masonry in stupa was assumed as proposed by Symarkesis (Symarkesis, Antonopoulos and Mavruli 2005) based on modified Von-Mises theory. A failure area developed based on modified Von-Mises theory was used to check the possibility of cracking in the brickwork of the stupa. This area is defined by the union of four surfaces S1, S2,
S3 and S4 as shown in the following figure.
Figure 9:Modified Von-Mises failure criteria for masonry
The maximum and minimum principal stresses σ1 and σ2 at each node in the finite element
model were obtained from the SAP 2000 analysis. The principal stress values at each node were averaged in order to obtain one principal value. The averaged maximum and minimum principal stresses are then checked with the above failure criteria. The results obtained for each alternative are presented in following figures.
S1: ;for σ1 and σ2 ≤ 0 S2: ;for σ1 ≥ 0 and σ2 ≤ 0 S3: ; for σ1 and σ2 ≥ 0 S4 – symmetrical to S2 Where,
fwc: Compressive strength of masonry
fwt :Tensile strength of masonry
Figure 10: Principal stresses in the failure surface – New brickwork (Alternative 1)
Figure 11: Principal stresses in the failure surface – Old brickwork (Alternative 1)
Figure 12: Principal stresses in the failure surface – New brickwork (Alternative 2)
Figure 14: Principal stresses in the failure surface – New brickwork (Alternative 3-1)
Figure 15: Principal stresses in the failure surface – Old brickwork (Alternative 3-1)
Figure 16: Principal stresses in the failure surface – New brickwork (Alternative 3-3)
Figure 17: Principal stresses in the failure surface – Old brickwork (Alternative 3-3)
6. Conclusion
From the alternative options developed based on the shape of the dome and the method of construction both solid brick stupa and hollow concrete stupa can be selected. When the ancient value is concerned, the use of bricks would be preferred over the use of concrete. The stresses developed in the existing masonry due to the self weight of the proposed solid brick superstructure are below that the compressive and tensile strengths of the bricks. Further, the combination of tensile, compressive and shear stresses does not reach the failure of the masonry according to the failure envelop develop based on the modified Von-Mises theory. When the
shape is concerned, the heap of paddy shape possesses a stable stress condition over the bubble shape dome but the stress generated in the existing masonry due to theses two shapes would be more same.
Among the three proposed hollow superstructures, the alternatives with one dome and two domes (Alternative 3(1) and 3(3) can be selected. In both cases a suitable shear connection will be necessary at the masonry-concrete interface. Further, the hollow structure with two domes will be more safe over the one with one dome as far as the stresses in the masonry is concerned except the additional material usage and construction difficulties. The stresses generated within the existing masonry are far below than in the case of solid superstructure except at the points where the load is transferred from the shell dome to the existing masonry. However, the stresses do not cause failure of the masonry but the interface of the concrete and masonry would require remedial measures. Ultimately, for the restoration of Yudaganwa dagoba, a concrete hollow stupa and a solid brick stupa can be proposed with proper connection at the interfaces of new material and the existing masonry.
Acknowledgement
A big thank to the staff of the Department of Civil engineering of the University of Moratuwa, for their full support and the guidance.
Our gratitude is towards venerable Galtemwatte Nandarathana himi for the kindful support in every field visit to the Yudaganawa stupa. It would be honour to thank Prof.M.P.Ranaweera and Prof.Ranjith Dssanayaka from University of Peradeniya for their great support. The support given by Mr. S.Wijesinghe from Central Engineering Consultancy Bureau also would be grateful.
A big thank goes to Dr.Senarath dissanayaka, Director General, Dept. Of Archaeology, J.D.Wijethilaka, Director-General services, Dept. Of Archaeology and P.B.Rathnayaka, Acting Director- Archaeological conservation, Dept.Of Archaeology for their kindful support by providing information and giving permission to access the Yudaganawa Dagoba and carry out tests at the archaeological premises.
References
Gamlath D.P. Construction Techniques and Archeology of Jethavana Stupa. Phd Thesis
Nanayakkara D. Specifications of Movement Joints for Masonry Structures in Sri Lanka. Phd Thesis
Ranaweera M.P. Stress Analysis of an Ancient Stupa in Sri Lanka in Connection with its Conservation. Transaction on the Built Environment, vol 55, © 2001 WIT Press, ISSN 1743-3509
Ranaweera M.P. Ancient Stupas in Sri Lanka – Largest Brick Structures in World. CHS Newsletter, No 70, December 2004, ISSN 0951 9203, London, Construction History Society Ranaweera M.P. & Gemunu Silva. Conservation and Restoration of Ancient Stupas in Sri Lanka. Tenth East Asia-Pacific Conference on Structural Engineering & Construction – EASEC10 – Bangkok, Thailand, August 3-5, 2006
Rolland Silva. Religious Architecture in Early and Medieval Sri Lanka – A study of the thupa,bodhimandapa, uposathaghara and prathimaghara.
Sadana K.G.S. Field Survey and Numerical Modeling of Cracking in Masonry Walls due to Thermal Movements of an Overlaying Slab. Phd Thesis, University of Moratuwa, Sri Lanka. Syrmakezis C.A. & Asteris P.G. (2001). Masonry Failure Criterion under Biaxial Stress State. Tzamtzis A.D. & Asteris P.G. Finite Element Analysis of Masonry Structures: Part 1- Review of Previous Work. Ninth North American Masonry Conference, June 1-4, 2003.
