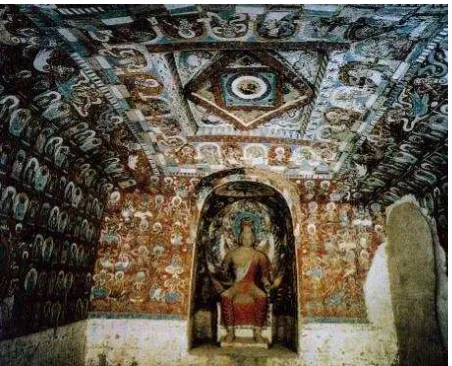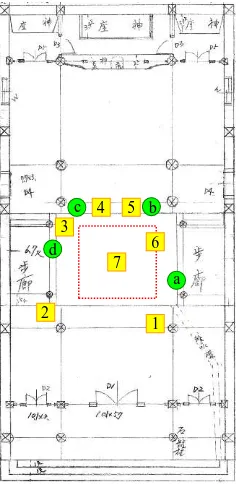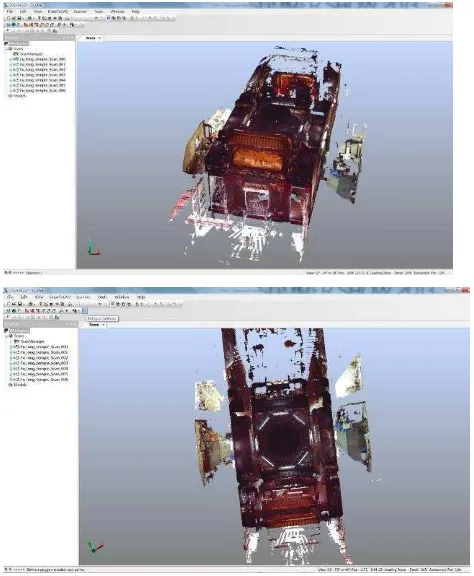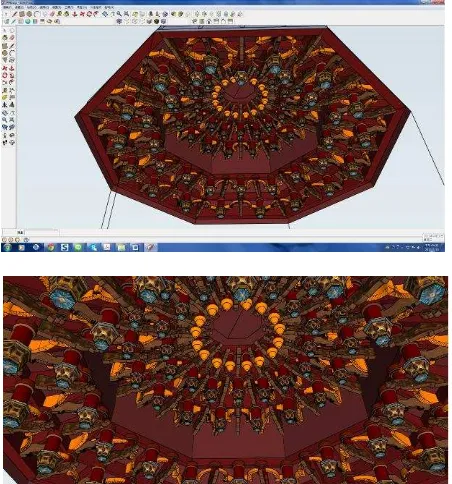3D DIGITAL SIMULATION OF MINNAN TEMPLE A
RCHITECTURE CAISSON’
S
CRAFT TECHNIQUES
Y. C. Lina᧦, T. C. Wub, M. F. Hsuc a
Assistant researcher, College of Planning and Design, National Cheng Kung University, 1, University Rd., Tainan, Taiwan᧷᧧886-6-2757575᧷
E-mail᧶[email protected]
b Department of Civil and Engineering Management, National Quemoy University,1, University Rd., Jinning Township, Kinmen, Taiwan᧷᧧886-82-313518᧷
E-mail᧶[email protected] c
Professor, Department of Architecture, National Cheng Kung University, Tainan, Taiwan; E-mail᧶[email protected]
KEY WORDS: 3D digital simulation, Caisson, Tng-Ko, 3D laser scanning
ABSTRACT:
Caisson is one of the important representations of the Minnan (southern Fujian) temple architecture craft techniques and decorative aesthetics. The special component design and group building method present the architectural thinking and personal characteristics of great carpenters of Minnan temple architecture. In late Qing Dynasty, the appearance and style of caissons of famous temples in Taiwan apparently presented the building techniques of the great carpenters. However, as the years went by, the caisson design and craft techniques were not fully inherited, which has been a great loss of cultural assets. Accordingly, with the caisson of Fulong temple, a work by the well-known great carpenter in Tainan as an example, this study obtained the thinking principles of the original design and the design method at initial period of construction through interview records and the step of redrawing the “Tng-Ko”᧤ traditional design, stakeout and construction tool᧥. We obtained the 3D point cloud model of the caisson of Fulong temple using 3D laser scanning technology, and established the 3D digital model of each component of the caisson. Based on the caisson component procedure obtained from interview records, this study conducted the digital simulation of the caisson component to completely recode and present the caisson design, construction and completion procedure. This model of preserving the craft techniques for Minnan temple caisson by using digital technology makes specific contribution to the heritage of the craft techniques while providing an important reference for the digital preservation of human cultural assets.
1. INTRODUCTION
1.1 Background and motivation
“Caisson” is a unique ceiling structure and decorative technique in Han traditional buildings. According to literatures, it first appeared in Dunhuang Muogao Caves reconstructed in the time of West Wei. The bottom is square well, surrounded by arcs to the top. Top of ceiling is a square.Wall and top are decorated by plaster and colorful patterns.
With evolution of construction techniques and artisans’ skills, development of Caisson is diverse and becomes unique ceiling structure and decorative technique in Han traditional buildings. Among traditional temple architecture, Caisson originally supported skylights and later it becomes the competition item for artisans. The structure is more complicated and splendid. It is the technique which consumes the most time and efforts in traditional buildings of Taiwan. It is usually constructed within four golden pillars of San Chuan Hall and main hall or important space. Appearance and structures of Caisson are different, including shape of Eight Trigrams, circular shape, oval shape, square, hexagon, inner circle and outer Eight Trigrams, inner Eight Trigrams and outer circle, etc. The
technique is based on wood Kung. By Sun-Mao, Tou-Kung is continuously contracted from all around to core. It becomes a net of umbrella-shaped roof. Finally, at the center, an octagon cover is placed. From bottom to top, Caisson resembles a well. Thus, it is called Caisson. In addition, since Caisson resembles spider net. It is called “spider net”.
Figure 1. The earliest palace cave of Dunhuang Muogao Caves, 272 palance Caisson.
Caisson technique of Taiwan is constructed by masters in Quan Zhou, China. Currently, the earliest case is Caisson on the top of the stage of Lukang Long Shan Temple. It was constructed in the restoration in 1831. Distance of Caisson of Lukang Long Shan Temple is 5.5M. Height from ground to top is 6.5M. It is constructed by 16 sets of Tou-Kung.
Figure 2. Caisson on the top of stage of Lukang Long Shan Temple
1.2 A brief historical of Fu-Lung Temple’s Caisson
This study treats Tainan Fu-Lung Temple as an example. It was constructed in 1984 and located in downtown of Tainan, which was established by local master Han-chen Hsu (1929- ) in Taiwan.
The caisson is placed on the top of main hall. As to the pattern, it is regular octagon and divided into top and bottom sections. There are six levels of Caisson, and each level have 24 sets of Tou-Kung. The components are contracted by levels. Each level is presented by Diao-Tung and Tou-Kung. Components include Tou, Kung, curved material, Diao-Tung, etc. At the core, the pattern of Tai Chi is one the top.
Master carpenter Hsu designed the Caisson who only created drawing in detail on one side. Outline of large size was simply drawn on the other sides. Since Caisson is a repeated framework. The master only drew one unit.
From sectional drawing analysis of Caisson, that clearly shows the framework of side units of Caisson, including number of levels, height, width and Tou-Kung, which are important criteria to manufacture components of Caisson.
Figure 3. Lukang Tin Hau Temple and Caisson on the top ceiling
Figure 4. Lukang Tin Hau Temple Caisson
Figure 5. Lukang Tin Hau Temple Caisson drawing
1.3 Research Purposes
This study tries to record and collect Taiwan Han traditional Caisson structure by creative digital methods and establish the following issues and purposes:
1. To develop e-system of historic buildings and establish 3D data of old buildings and construction analysis;
2. By human and technology methods, this study records unit components by digital methods and present construction procedure of Tainan Fu-Lung Temple Caisson.
2. DEVELOPED METHODOLOGY
2.1 CULTURE METHODS (interview with artisans)
Manufacturing of Caisson is based on drawing and patterning. Thus, before analysis of Zhang-Gao, that must understand drawing. Drawing of Zhang-Gao is based on scale 1/10. As to
design of Caisson, it first decides the scope of the whole Caisson, confirms the size, establishes the levels of Caisson, constructs seam horizontal distance and vertical distance of each level, and finally arranges places and sizes of components Tou and Kung. Establishment of design ideas is the same as construction: from outer to inner parts and from bottom to top.
Figure 6. Caisson ceiling design procedure
2.2 DATA ACQUISITION
2.2.1 Data collection and techniques for 3D modelling: n order to extract caisson's 3D information trustily, this study uses 3D laser scanning technology to obtain 3D point cloud model, so as to make 3D point cloud model to create applicable digital data.
This project uses FARO Focus120 3D laser scanner as the scan tool, the highest scanning speed is 976,000 coordinates per second, and the color scanning can be carried out by using 70 million pixels color options of the built-in digital camera. The obtained scanning point information contains 3D coordinates (x,y,z) and related chromatic values (R,G,B). The principle is that the instrument emits laser light to impact the point to be measured, meanwhile it receives the signal reflected from the surface of natural object for ranging. For each scanning point, the slant distance between the station and the scanning point can be measured. It is combined with the horizontal and vertical angles of scan, so as to calculate the coordinate position of the 3D space of the point to be measured in relation to the 3D laser scanner center. The implementation method is briefly described below:
1. Construction of 3D point cloud model: Field data collection The scan is planned under the caisson, in order to obtain accurate scanning result, besides the experience selection of scanning station, the presently most reliable 3D conjugate scanning sphere automatic registration method is used for processing. The registration accuracy of this method is better than 2D target plane registration and the influence of human error of feature point selection method on the overall 3D point cloud model.
Four conjugate spheres are placed under the caisson after reconnaissance, the caisson bottom side is scanned circularly, and more than three conjugate spheres can be seen at each station, meeting the requirement for more than three conjugate reference points as the conjugate reference of the future unified coordinate system of scanning at different stations.
First, the general 3D laser scanning is carried out, the horizontal scan angle is 360°, the vertical angle is 300°, and the scanning distance is 0.6 to 76 m.
The scan field operation execution steps: A. place conjugate reference points; B. erect 3D laser scanner for caisson scanning; C. single station operation ends, the digital camera embedded in scanner takes color photos under the control of scanner; D. move station to scan at another angle. Steps A to D are repeated until the caisson is circled completely.
Figure 7. Global work planning of 3D laser scanning of Fu-Lung Temple
Locations of conjugate spheres 3D laser scanner position
Figure 8. Location of scanner position 1, and locations of conjugate sphere a and conjugate sphere b
2. 3D point cloud data processing: The 3D laser scanning operation uses 3D conjugate scanning spheres to register the 3D point cloud data obtained by various scanning stations into 3D point cloud model.
This project uses the FARO SCENE accuracy program developed by FARO to calculate the point cloud registration
Decision of type and size of Caisson
Decision of number of levels of Caisson
Decision of seam distance and vertical distance of each level
Arrangement of places and sizes of Tou and Kung
Completes the Caisson ceiling design
a
accuracy of caisson, the mean error of conjugate scanning sphere registration at various scanning stations is ±2mm after closing adjustment, and the maximum error of 3D point cloud model is ±3cm after registration.
The 3D point cloud data obtained by scanning of various stations for field operation are put in Rapidform 3D point cloud post-processing software. After the modeling of the scanned point cloud data, the 3D point cloud model can be obtained as required.
Figure 9. 3D laser scanning results
3D point cloud model generation: Since the usable reflection of laser light of 3D laser scanner is bad on dark material, there are broken pictures in 3D point cloud animation. As the quality of original 3D point cloud model cannot be improved effectively, the realistic 3D model can be built by using point cloud.
Figure 10 Exportation of point cloud data from FARO and point reduction
2.2.2 3D model presentation: By using importing SketchUp into POD to make 3D model Caisson. Firstly, import Attach POD file into the point cloud data just exported from FARO. Then set the cutting surface to display local block, and adjust the point cloud density, the point cloud file gives attention to both display efficiency and visual integrity. Execute Mesh program to complete construction of triangular facet data and implement material sticking.
Figure 11. Component unit simulation: Diao-Tung
Figure 12. Component unit simulation: Kung
3. DIGITAL PRESENTATION OF CAISSON INFORMATION
After 3D laser scanning and 3D modeling, the quantity and list of components of this caisson unit are integrated as subsequent analytic description of caisson.
Fu-Lung Temple caisson consists of bracket block, arch, multi-arch, bend cutting, bail and center components. The caisson has six stories. The digitized caisson can be decomposed into unit components. The following schematic diagram of 3D decomposition shows the relationships among various components and order.
Figure 13. Digitizing Caisson ceiling
Step 1 Step 2 Step 3
Step 4 Step 5
Figure 14. Construction procedure simulation.
Establishment of design ideas is the same as construction: from outer to inner parts and from bottom to top.
4. CONCLUTION
This paper takes Tainan Fu-Lung Temple caisson as the research subject, uses 3D laser scanning to obtain basic point cloud information, and uses Rapidform software to convert the information into file before SketchUp modeling. The caisson result is presented by 3D decomposition, and the data are created reversely, so as to implement the function and meaning of restructuring simulation. Subsequent development may use the data to make animation videos.
This method attains the goal for digital archive, and tries to implement recombination and decomposition without damaging the rare originals for research and future education.
ACKNOWLEDGEMENTS
This research was supported by the Tainan Municipal Administration of Cultural Heritage “Traditional Master Carpenter Han-Jen Hsu Caisson ceiling technique preservation”.
REFERENCE
Chen, Tsui-Hui (2006) ‘The Study on The Planning For The Traditional Dieh-dou Timber Frames in Temples Built During the Japanese Period in Taiwan by Using 3D Scanning Laser
Ranger’, unpublished MSc. Dissertation, National Cheng Kung
University, Tainan, Taiwan ROC.. (Original in Chinese). Liao, Fang-Chia (1999) ‘The Study of Temples Done by a Traditional Master Carpenter - Hsu, Han-Jen’, unpublished MSc. Dissertation, National Cheng Kung University, Tainan, Taiwan ROC.. (Original in Chinese).
Lin, Yi-Chun (2009) ‘Computational Consideration of Recurring the Tng-ko of Taiwan Traditional Timber Frame’, unpublished PhD. Dissertation, National Cheng Kung University, Tainan, Taiwan ROC.. (Original in Chinese).




