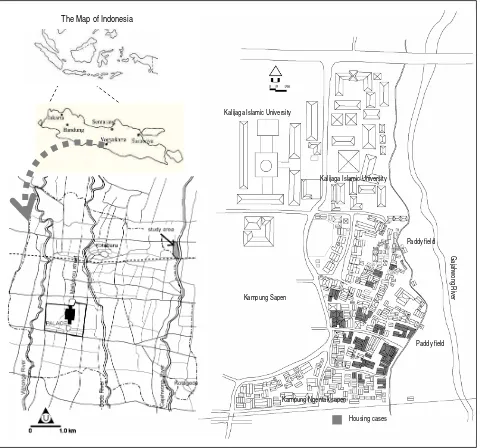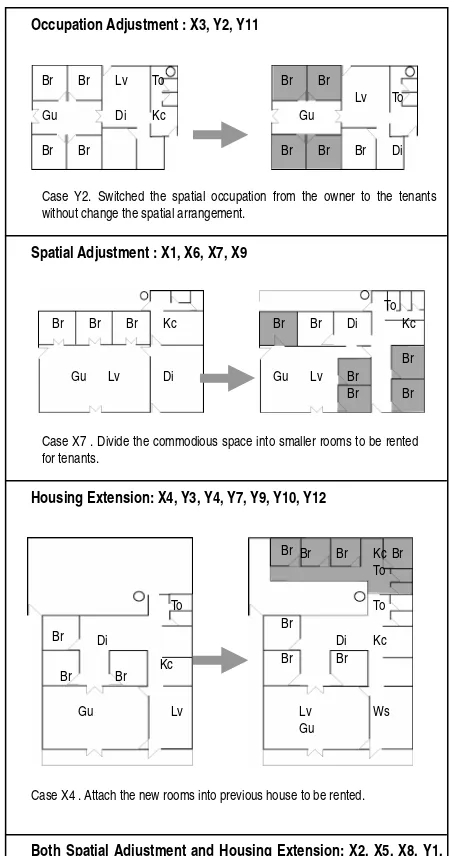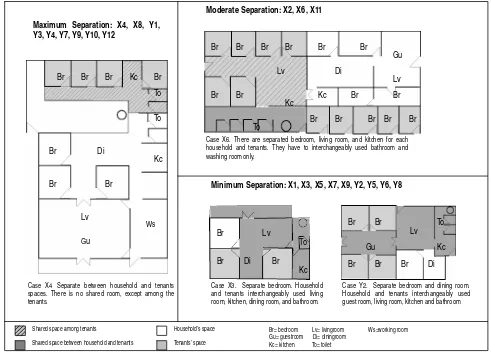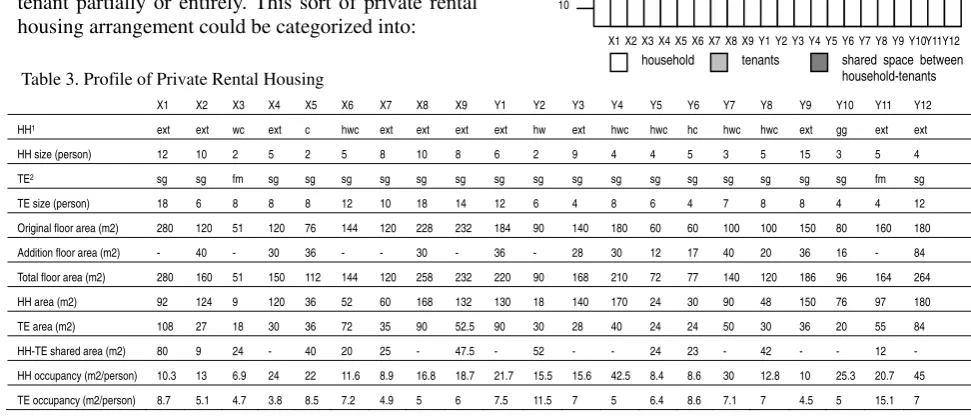Domestic Space Arrangement of The Private Rental Housing
: A Case of Urban Village Housings of Yogyakarta, Indonesia
Retna HIDAYAH1, Tsutomu SHIGEMURA2
1
Graduate Student, Graduate School of Science and Technology, Kobe University
2
Professor, Graduate School of Science and Technology, Kobe University
Abstract
It is the purpose of this study to examine the domestic space arrangement of the private rental housings in
kampung (urban village) settlement. Kampung Ngentak Sapen, an urban periphery settlement at Yogyakarta, Indonesia was selected as a case study due to the occurrence of a lot of its houses, which were gradually expanded to be a private rental housing. This study focused on how the households re-arrange their domestic space to be shared with the tenants. Besides, the implication of this change on spatial occupation within a private rental housing will be discussed. Investigations found that the occupation adjustment, spatial adjustment and extension of the original housing processes have developed the private rental housings. The domestic space arrangement of the private rental housing could be categorized into maximum separation, moderate separation, and minimum separation based on the number of spaces which might be interchangeably used by both the household and the tenants.
Key words: domestic space, private rental housing, spatial arrangement, self-help settlement, urban village
1. Introduction and Objectives of Study
Yogyakarta as those cities in developing country is up against the housing problem since there are many supply problems in the formal housing sector.However, the shortfall has been effectively compensated for by the self-help settlement, which is known as a kampung
(urban village) settlement1. Even though tends to be seen as irregular, unplanned, and was faced to the infrastructure problems, however the kampung
settlement system would play an important role in the future of city. The kampung settlement still continuously growing provides an affordable living space for the majority of urban inhabitant in various levels of income.
The ways of urban village inhabitant build the house in many stages have offered the opportunity for them to conduct a continuously spatial adjustment day by day. It provides the house types according to financial ability of inhabitant while offer the possibility for them to meet the contemporary requirements. Spatial arrangement and spatial function of house could be easily adapted to accommodate the number of family composition changes, appearance of new activities in a house, and other new demands.
Kampung Ngentak Sapen is one of those urban village settlements at Yogyakarta city where the spatial arrangement of its housings has been adjusted to fulfill the new requirements. As the consequence of a
university development around this settlement, the students who lived there increased followed by the increasing numbers of rooms and housings demand. The inhabitant gradually expanded their original housing into a private rental housing by re-arrange the domestic space to accommodate the tenants while they could reside it.
The presence of the tenants together with the household’s family within a house has compelled the household to adjust the domestic space utilization since a house constrains interface between different kinds of inhabitant2.
This study is aimed to clarify how the households re-arrange their previous domestic space to be shared with the tenants. The implication of this new arrangement on spatial occupation within the house also will be discussed. It could be useful to propose an appropriate planning which concern on the local dynamic of urban village settlement.
2. Method
Kampung Ngentak Sapen, one of an urban periphery settlement in Yogyakarta, was selected as a case study due tothe occurrence of a lot of its houses within this settlement, which were gradually expanded to be a private rental housing (Fig.1). Data were gathered through multi-method data collection approaches consisting of observation, photographs, measurement, questionnaire, and informal interview. The research was began by conducting an observation
Contact Author: Retna Hidayah, Graduate Student, Department of Science for Regional and Built Environment, Kobe
University, 1-1 Rokkodai, Nada Kobe 657-8501 Japan Tel: +81-78-803-6460 Fax: +81-78-803-6049
e-mail : retnadewa@yahoo.com
(The publisher will insert here: received, accepted)
the tenants. 21 housing cases which the area between the range of 51 to 280 meter square were selected to describe the ways of the households in re-arrange the domestic space of their previous house to be shared with tenants. Analysis is carried out at two levels; 1) house plan arrangement; 2) the way of the household’s family and the tenants utilize the private rental housing spaces.
3. Private Rental Housing at Ngentak Sapen 3.1. Development Process into A Private Rental Housing
The households expanded their original house to be a private rental housing for many reasons: 1) to get a main family’s income: The number of area within a house belongs to the household does not appears as the reason to refuse the tenants to live with. Even the area of her house is 51 meter square only, the household of case X3 decided to rent two of her three bedrooms for
other families since she did not have any family’s income as her husband death. She and her daughter occupied only 20% of total floor area for bedroom while they have to share a living room, a dining room, a kitchen, and a bathroom to be interchangeably used with tenants (Table 1). 2) to get an additional family’s income; 3) to make use of the empty rooms : Married children who move to their own house caused the decreasing number of family member lived within a house. The household resolved to rent those empty rooms for tenants to make use of it while they could get the family’s income.
The common ways of the household in adjusting their previous house arrangement into a private rental housing could be classified into various development processes (Fig.2):
1) occupation adjustment: The spaces were switched from the owner to be occupied by the tenants without re-arrange the spatial formation of the previous
Kampung Ambarrukmo
Kampung Sapen
G
ajahwong River
Paddy field Paddy field
Kampung Ngentak sapen
Housing cases
Fig. 1. The Location of Study and Housing Cases Kalijaga Islamic University
house (house of X3, Y2, Y11). Bedroom appears as the common space that was shifted to be occupied by the tenants. The house of Y2 (Fig. 2.) where a couple with two children ever lived could describe this occupation adjustment process. Since there were many empty bedrooms as married children move into their own houses, the household allowed the tenants to occupied those rooms while let them in an original arrangement. The tenants occupy bedrooms in front section of the house while the household in back section. The household treated the tenants as their own children and consented to interchangeably used a guest room, a living room, a kitchen, and bathroom with them.
Case Y2. Switched the spatial occupation from the owner to the tenants without change the spatial arrangement.
Case X7 . Divide the commodious space into smaller rooms to be rented for tenants.
Case X4 . Attach the new rooms into previous house to be rented. Br
Occupation Adjustment : X3, Y2, Y11
Spatial Adjustment : X1, X6, X7, X9
Housing Extension: X4, Y3, Y4, Y7, Y9, Y10, Y12
Ws 2) spatial adjustment: The previous spatial
arrangement of a house was adjusted by dividing the large rooms to provide smaller rooms followed by altered the spatial utilization. Domestic space of traditional house was compound of main house (dalem) with enclosed room (senthong), the attachment room (gandhok), and kitchen (pawon). The dalem and
gandhok were built as a commodious room to be interchangeably used for sleeping, eating, leisure, and other domestic tasks in the past3. Since those rooms were composed in open lay out plan, they served possibility to be re-arranged by inhabitants to meet the contemporary requirement. Build smaller room inside those rooms constitute a common simplest way to develop bedroom to be rented for tenants (house of X1, X6, X7, X9). As the consequence of this spatial adjustment, the household and families allowed to interchangeably used many spaces in many activities with tenants.
Both Spatial Adjustment and Housing Extension: X2, X5, X8, Y1, Y5, Y6, Y8
Lv = living room Kc = kitchen Ws = working room Gu = guest room Br = bedroom
To = bath room Di = dining room to be rented
Fig. 2. Various Ways of Private Rental Housing Development Processes
3) extension of the original house : The household expanded the house by attach the new rooms into the original house to be rented for tenants while keep the previous house arrangement (house of X4, Y3, Y4, Y7, Y9, Y10, Y12). The presence of tenants together with the household’s family in the house does not compel the household to conduct spatial utilization adaptability on the previous house, since the space for tenants was separated from the household space. The room
Br
A traditional house which was resided by a nuclear family: father, mother, and 7 children
Stage 2
All married children move to their own house except the only son. That son built a house in front of his parents house and live with wife and 6 children.
Stage 3
After his parents died, he conducted many activities in his parents house, even he still use his bedroom in his house, and rented a part of his house for tenants.
Stage 4
Built new rooms to be rented for tenants inside his site. He and unmarried children move to his parents house, while his married son reside a part of his house which was not rented for tenants.
expansion was added in backside (house of X4, Y4, Y12), in front (Y10), and in side of previous house (X8, Y3, Y7, Y9).
4) both spatial adjustment and extension of the previous house : The first stage of this private rental housing development was carried out by re-arrange the previous house to provide bedrooms for tenants. To serve more rental rooms the household therefore attaches the new rooms into previous house to be rented (X2, X5, X8, Y1, Y5, Y6, Y8). Fig. 3 shows the development process of house X8 into a private rental house that was conducted firstly by adjusted the spatial arrangement then followed by extended the previous house by build the new rooms in front and back of his original house.
3.2. Spatial Utilization and Occupation
The household conducted various expansion processes into a private rental housing according to their need based on the number of previous house area availability and its arrangement. The ways of the household places the rental rooms within the house could be categorized into: 1) at the back of main house; 2) at main house while the household lives in backside; 3) at the side of main house; 4) shared main house together between household and tenants4.
It is the common way to develop private rental housing based on gender group difference. A private rental house is available for female or male tenants only. But the household of case X8 developed rental rooms for both female and male tenants. The household compounded each gender group in separated space
Fig.4. Spatial Arrangement of Private Rental Housing
Br Br Br Br
Br Br
Br Br
Br
Br Br
Br Br Br Br
To
Lv Gu
Lv
Kc Kc
Di
To
Br Br
Br Br Br
Lv
Gu Kc
Di Br
Br Br
To Lv
Kc Di
Br Br
Br Br
Br
Br Br To To
Ws Lv
Gu
Kc Kc
Di
Br= bedroom Lv= livingroom Ws=working room Gu= guestroom Di= diningroom
Kc= kitchen To= toilet Tenants’ space
Shared space between household and tenants
Case X4 Separate between household and tenants spaces. There is no shared room, except among the tenants.
Case X3. Separate bedroom. Household and tenants interchangeably used living room, kitchen, dining room, and bathroom.
Case Y2. Separate bedroom and dining room. Household and tenants interchangeably used guest room, living room, kitchen and bathroom Case X6. There are separated bedroom, living room, and kitchen for each
household and tenants. They have to interchangeably used bathroom and washing room only.
Shared space among tenants Household’s space
Maximum Separation: X4, X8, Y1, Y3, Y4, Y7, Y9, Y10, Y12
Moderate Separation: X2, X6, X11
Minimum Separation: X1, X3, X5, X7, X9, Y2, Y5, Y6, Y8
Table 1. Separated and Interchangeably Used Spaces for Household and Tenants in Private Rental Housing
X1 X2 X3 X4 X5 X6 X7 X8 X9 Y1 Y2 Y3 Y4 Y5 Y6 Y7 Y8 Y9 Y10 Y11 Y12
Guest room
Bedroom
Living room
Dining room
Kitchen
Bathroom
with separated shared space. The male tenants occupy the rooms in front and side of his main house while the female tenants at backside.
Spatial use and occupation was clarified through inhabitant activities investigation by means of questionnaire. Activities of household and tenants in each place of house were identified using taxonomy:1) entertain task 2) domestic task; 3) leisure; 4) common family needs; 5) private needs5. Each place of house was identified using topology: 1) front house; 2) inner house; 3) back house6. Spatial relationship between household and tenants is classified into (Fig. 4) :
1) maximum separation: The household arranged the separated spaces to be used by themselves and tenants to avoid an interface appearance between them (house of X4, X8, Y1, Y3, Y4, Y7, Y9, Y10, Y11). Both the household and tenants have their own guest room, living room, dining room, bathroom, and kitchen. A rental bedroom that could be resided by one or two of single tenants served a private need requirement for tenants. To fulfill other needs requirement the household arranged the shared space such a kitchen, a living room, and bathroom to be used among the tenants.
2) moderate separation: Both the household and tenants have their own guest room, living room, dining room, and kitchen. Those rooms constitute the shared space to be interchangeably used among the tenants. The household and tenants just interchangeably used a bathroom and washing room (house of X2, X6, Y11). It means that an interface between household and tenants might happened only at the back side of house.
Table 2. Proportion of Spatial Occupation within a Private Rental Housing
X1 X2 X3 X4 X5 X6 X7 X8 X9 Y1 Y2 Y3 Y4 Y5 Y6 Y7 Y8 Y9 Y10 Y11 Y12 10
20 30 40 50 60 70 80 90 100
Spat
ial occupat
ion (%)
3) minimum separation: Expansion process into a private rental housing through both occupation and spatial adjustment have a consequence on the appearance of shared spaces. Those spaces including front section, main section, and back section of house have to be interchangeably used by household and tenant partially or entirely. This sort of private rental housing arrangement could be categorized into:
A. entirely share : Both household and the tenants only have their own bedroom to fulfill a private need requirement. Other spaces such as guest room, dining room, living room, kitchen and bathroom were interchangeably used between household and tenants for domestic task, leisure, and common family need (house of X3).
B. partially share: The household arranged bedroom and a dining room to be used by themselves, while serve a bedroom for each tenants. Space for leisure and domestic task, including for bathing and cooking, were interchangeably used between household and tenants (X7, X9, Y2, Y5, Y6, Y8). Even the house of X1 and X5 used the separated space for cooking, however other domestic tasks were conducted in a shared space (Table 1.).
3.3. Implication on Spatial Occupation
The extension processes into a private rental housing have changed the spatial occupation of previous house in many cases, but not changed in other cases. The households who build the new rooms to be attached into their previous house (X4, Y3, Y4, Y7, Y9, Y10, Y12) could develop a private rental housing while keep their previous spatial occupancy rate.
Even the households have lost 10-50% of their previous spatial occupation to be shifted for tenants usage, however most of those cases could live in spatial occupancy rate limitation (Table 2). The spatial
household tenants shared space bet household-tenant
ween s Table 3. Profile of Private Rental Housing
X1 X2 X3 X4 X5 X6 X7 X8 X9 Y1 Y2 Y3 Y4 Y5 Y6 Y7 Y8 Y9 Y10 Y11 Y12
HH1 ext ext wc ext c hwc ext ext ext ext hw ext hwc hwc hc hwc hwc ext gg ext ext
HH size (person) 12 10 2 5 2 5 8 10 8 6 2 9 4 4 5 3 5 15 3 5 4
TE2 sg sg fm sg sg sg sg sg sg sg sg sg sg sg sg sg sg sg sg fm sg
TE size (person) 18 6 8 8 8 12 10 18 14 12 6 4 8 6 4 7 8 8 4 4 12
Original floor area (m2) 280 120 51 120 76 144 120 228 232 184 90 140 180 60 60 100 100 150 80 160 180
Addition floor area (m2) - 40 - 30 36 - - 30 - 36 - 28 30 12 17 40 20 36 16 - 84
Total floor area (m2) 280 160 51 150 112 144 120 258 232 220 90 168 210 72 77 140 120 186 96 164 264
HH area (m2) 92 124 9 120 36 52 60 168 132 130 18 140 170 24 30 90 48 150 76 97 180
TE area (m2) 108 27 18 30 36 72 35 90 52.5 90 30 28 40 24 24 50 30 36 20 55 84
HH-TE shared area (m2) 80 9 24 - 40 20 25 - 47.5 - 52 - - 24 23 - 42 - - 12 -
HH occupancy (m2/person) 10.3 13 6.9 24 22 11.6 8.9 16.8 18.7 21.7 15.5 15.6 42.5 8.4 8.6 30 12.8 10 25.3 20.7 45
TE occupancy (m2/person) 8.7 5.1 4.7 3.8 8.5 7.2 4.9 5 6 7.5 11.5 7 5 6.4 8.6 7.1 7 4.5 5 15.1 7
Type of house: X = traditional style Y = contemporary style
occupancy rate of house cases of X3, X7, Y5, and Y6 of are under the minimum limitation that was determined by the Regional Government in the amount of 10-meter square per person.
There is a high difference of spatial occupancy rate between household and tenants (Table 3). The average of household spatial occupancy is 18.4-meter square per person with the minimum 6.9 and the maximum 45-meter square per person. The average of tenant’s spatial occupancy is 6.9-meter square per person with the minimum 3.8 and the maximum 15.1-meter square per person.
4. Conclusion
The study on domestic space arrangement of private rental housing which was conducted in Kampung Ngentak Sapen conclude that:
1) The development process into a private rental housing could be realized through: occupation adjustment, spatial adjustment, and extension of the previous house. It depends on the number of area belongs to the household and spatial arrangement of previous house.
2) Spatial arrangement of private rental housing was categorized into: maximum separation (both household and tenant carry out all needs in separated spaces), moderate separation (only bathroom that constitutes a back section of house was interchangeably used by household and tenant), minimum separation (front house, main house, and back house were interchangeably used between household and tenants partially and entirely)
3) Even the households have lost 10-50% of their previous spatial occupation to be used for tenants, however they could live in spatial occupancy limitation rate determined by the Regional Government.
Acknowledgement
This study presented herein is supported in part by the Twenty-First Century, Center of Excellence (COE) Program awarded to Kobe University, “ Design Strategy toward Safety and Symbiosis of Urban Space” (leader T. Shigemura) sponsored by the Ministry of Education, Culture, Sports, Science and Technology of Japan.
Notes
1. Urban village settlement (kampung) constitutes almost 60% of total housing at Yogyakarta where almost 80% of urban population lived.
2. Franca noted, in order to understand the interfaces between
different kind of inhabitant could be dealt three aspects: 1) relations between inhabitant; 2) relations between inhabitant and visitors; 3) relations between inhabitant and servant.
3. Reference 5)
4. Main house that is the synonym of inner house, in Javanese tradition constitutes an important part of house where the inhabitant could carry out sleeping, relaxing, chatting, eating, and praying activities. Therefore, it consists of rooms such as a bedroom, a living room, and a dining room in a contemporary term.
5. This taxonomy originally was proposed by Monteiro which was cited by Franca: 1) domestic task (cooking, washing, ironing); 2) passive leisure (watching tv, listening music, physical exercise); 3) interactive leisure (meeting friends, dating); 4) common family needs (having breakfast, lunch, dinner); 5) private needs (taking bath, sleeping, resting). In this research interactive leisure task was adapted into entertain task to make it suitable for local habit. 6. The definition of the front and the backside of house plan were adopted from housing topology proposed by Subroto (Ref. 8)). He distinguished Javanese house plan topology into such three spatial domains: 1) front house (guest room); 2) inner house (bedroom, dining room, living room); 3) back house (kitchen, bathroom)
References
(1) Alexander, Christopher ea., 1979, A Pattern Language: Towns, Building, Construction, Oxford University Press. New York. (2) Altman, Irwin, 1981, The Environment and Social Behavior:
Privacy, Personal Space, Territory, Crowding, Wadsworth, New York.
(3) Funo, Shuji, ea., 2002, Typology of Kampung Houses and Their Transformation Process –A Study on Urban Tissues of an Indonesian City, Journal of JAABE, Vol.1 No.2, November 2002. (4) Franca, F., Hollanda, F., 2003, My bedroom, my world: Domestic
space between modernity and traditional, Proceedings of 4th International Space Syntax Symposium, London.
(5) Hidayah, R., Shigemura, T., 2004, Culture, Continuity, and Change: The Shift of Single into Multifamily in Individual Javanese Dwelling, Proceeding of 5th International Symposium on Architectural Interchanges in Asia, Matsue
(6) Muhadjir, Noeng, 1989, Metoda Penelitian Kualitatif, Rake Sarasin, Yogyakarta.
(7) Rapoport, Amos, 1977, Human Aspect of Urban Form:Toward a Man-Environment Approach to Urban Form and Design, Pergamon Press, Oxford.



