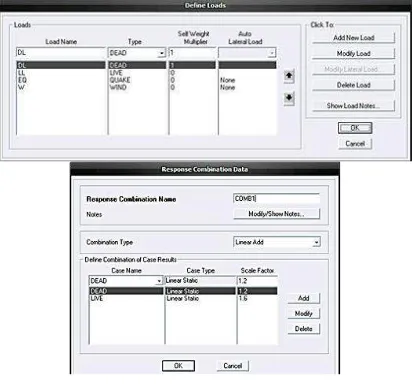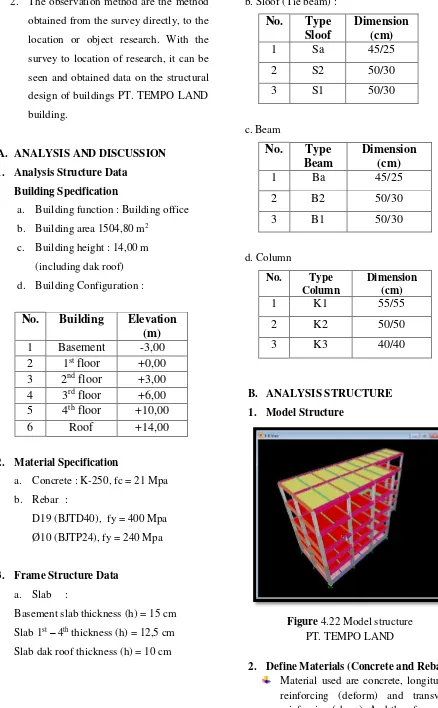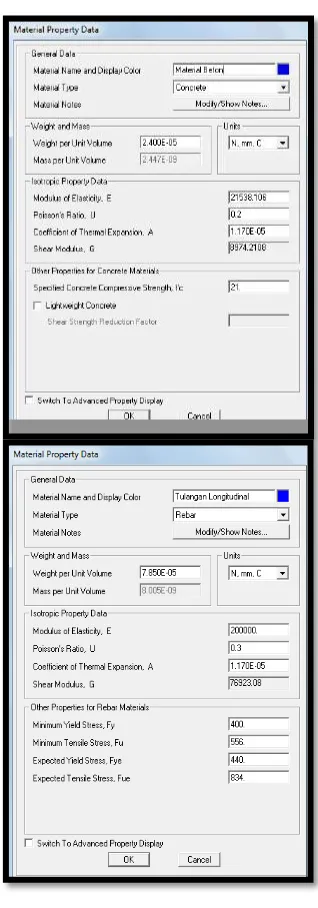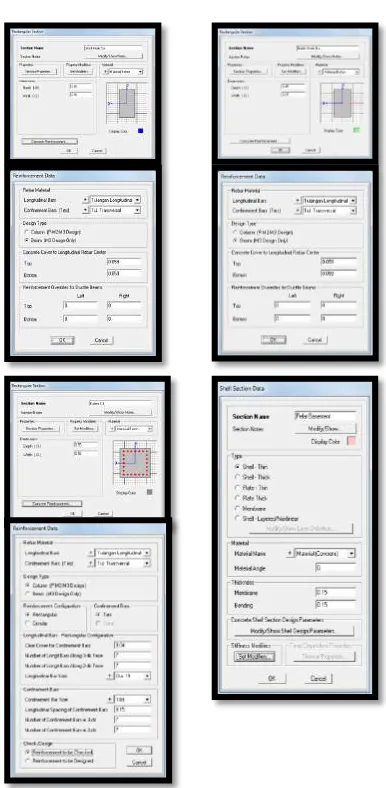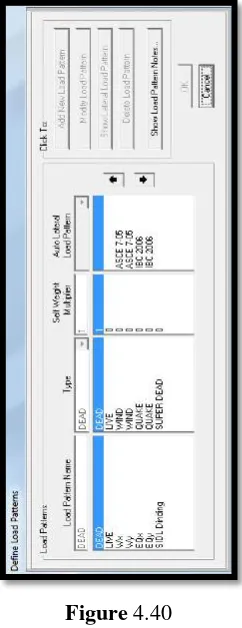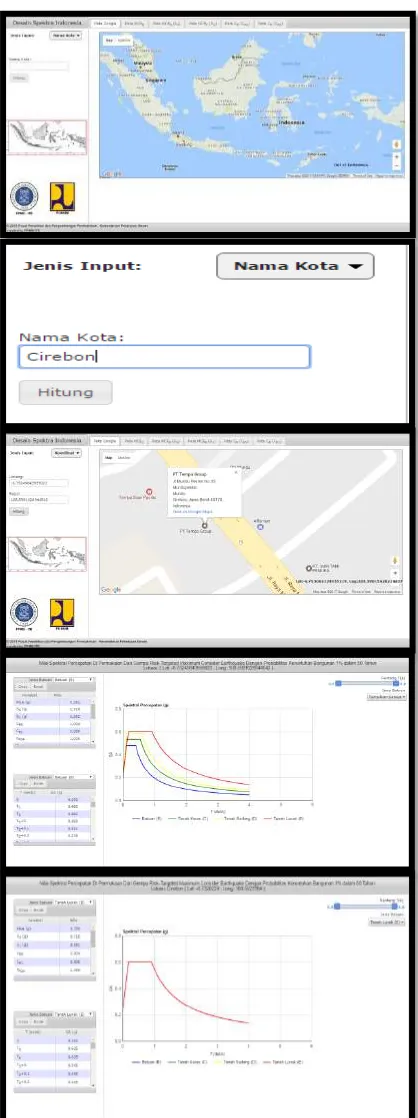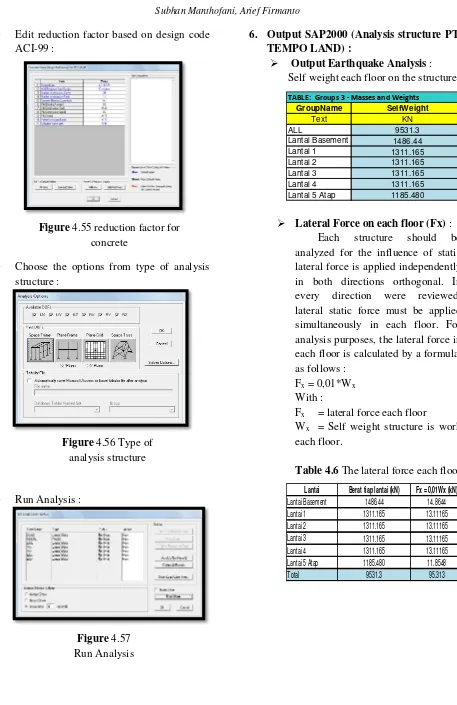JOURNAL OF GREEN SCIENCE AND TECHNOLOGY
ANALYSIS STRUCTURE THE PT. TEMPO LAND BUILDING
Subhan Manthofani*, Arief Firmanto**
*) Student of Civil Engineering Major, Faculty of Engineering, University of Swadaya Gunung Jati Cirebon **) Lecturer of Civil Engineering Major, Faculty of Engineering, University of Swadaya Gunung Jati Cirebon
ABSTRACT
Mundu is an area in the district of Cirebon that passed by the Pantura lane, in the area of the Mundu there are various kinds of trading industry, one of which is the trading industry from PT. TEMPO LAND that are producing medicines for health. In order to create a good production and marketing, so in the area is built office production and marketing of PT. TEMPO LAND.
PT. TEMPO LAND is a group company in the form of by the TEMPO GROUP or PT. TEMPO SCAN PACIFIC Tbk . The company PT. TEMPO GROUP started its business on November 3, 1953. Production from this company produces a variety of pharmaceutical and healthcare products with different brands.
In order to create a structure that is safe and meets serviceability limit, so in the process of design the building structure must be according to SNI - 2847 - 2013 of reinforced concrete, which is the latest regulations adapted from the latest material technology development refers to the AISC. Beside
planning, the loading structure must be according to SNI – 1727 – 2013 , then for calculation of
earthquake engineering refers to SNI – 1726 – 2012.
Analysis structure using SAP2000, for the material of structures is used concrete including frame section (column, sloof, beam, and slab). And then the result from analysis are the PT. TEMPO LAND building is safe or not, with check the deflection and check load maximum permit from analysis foundation of PT. TEMPO LAND.
A. BACKGROUND
Cirebon is a city that quite rapidly progress in the field of tourism, economy, and services. The one factor that dominates development the Cirebon city is the economy, a wide variety field of the economy competition for example like trading industry.
Cirebon city itself has a very strategic geographical location, besides of Cirebon city is also a city track that connects West Java and Central Java, this condition potentially attracting tourists to visit the Cirebon city, causing the trade industry competition is very strict.
Mundu is an area in the district of Cirebon that passed by the Pantura lane, in the area of the Mundu there are various kinds of trading industry, one of which is the trading industry from PT. TEMPO LAND producing medicines for health. In order to create a good production and marketing, so in the area is built office production and marketing of the PT. TEMPO LAND.
PT. TEMPO LAND is a group company in the form of by the TEMPO GROUP or PT. TEMPO SCAN PACIFIC Tbk . The company PT. TEMPO GROUP started its business on November 3, 1953. Production from this company produces a variety of pharmaceutical and healthcare products with different brands.
In order to create a structure that is safe and meets serviceability limit, so in the process of design the building
B. PROBLEM FORMULATION AND
PROBLEM IDENTIFICATION
c. Analysis Structure with SAP2000.
d. Calculate the budget structure.
2. Problem Identification
Based on the description formulation of the problem, so the problem can be identified as follows:
a. How to design the structure PT.
TEMPO LAND building according with the regulations of SNI?
D. FRAMEWORK THINKING
Framework thinking of this thesis use qualitative research methods, its conducting data collection. The collection data was obtained by way as follows :
1. References and study literature
2. Data obtained from the agencies
3. Field Observation are assumed to be "stiff perfect" in order to prevent rotation of the relative rotation between the structural elements relate.
2. Loading System of The Structure
Load operation system for multistory
building structural elements can
generally be expressed as: load slab are distributed to the joist and beam portal, shows the distribution pattern of the slab load beam, the beam span of D-C to bear the burden on the span trapezoidal beams bear the burden of 5-6-7 triangle.
Slab Beam Column Foundatio
3. Structural Behavior
Portal structure consists of beams and columns, which have a rigid connection, if will be burdened load will arise deflection and forces (moments, shear, normal). For more details about changes to the structure of the portal due to the load can be seen in Figure 2.3.
B. MODELING STUCTURE SAP2000
1. System Coordinate SAP2000
SAP2000, Structural Analysis Program,
is one program civil engineering
applications for structural analysis and design on a wide variety of buildings.
Analysis of the structure is meant is looking for any response to the loading a given structure, it is form of internal forces of structural elements or forces of reaction
placement, as well as deformation
(deflection) of the structure itself.
The coordinate system used is a square
three-dimensional coordinate system
(Cartesian) which refers to the right-hand rule. With the right hand (thumb, index and middle fingers) to form a line perpendicular to one another, and the direction indicated by the three right hand fingers shows the positive direction of the axis coordinate system. Where thumb as the X-axis, Y-axis and your index finger as middle as the Z axis.
2. Modeling the Structure
The initial stage before to do analysis of the structure is to create a model structure, structural modeling is numeric data generation (mathematical) represents the real structure used as computer data input.
On the program SAP2000 provided some of the structural model by default, see Figure 2.5 The model of this structure can be modified or create a new model that is in accordance with planning.
3. Material and Section Properties
4. Loads
A structure requires a review on the various loading conditions. It is generally in the section design process to find critical condition. In this case, the need to load grouping that has the same type. For example a group of dead load (self weight, walls) or live load (load workers) or lateral loads (wind, earthquake). The group within the meaning of expressed by Static Load analyzed separately from each other.
A. OBJECT AND RESEARCH METHOD
1. Research Location
The research location of office PT. TEMPO LAND building, on Jl. Mundu Pesisir No. 35 Cirebon.
2. Time Research
The time research, begin on March 12th
2016 until June 12th at the time of practical
work, the activity done are survey and collecting the data.
The thesis preparation begins on
November 8th 2016 until April 8th 2017,
which predicted during five months.
B. TYPE METHOD AND SOURCE OF
DATA.
Based on the origin, the data are grouped to
be two data, as follows:
1. Primary Data
Primary data are the data obtained from survey and direct observation to the location or object research.
2. Secondary Data
Secondary data is data obtained from references, books and the internet related to the building design.
Collection data method used are the literature method and observation method,
the explanation as follows:
1. The literature method are the method
performed by collecting, learning, and identifying from literature, that comes
from books and the Internet, which is related to the building design.
Figure 2.6 Material and section properties
Figure 2.7 Loads
2. The observation method are the method
obtained from the survey directly, to the
location or object research. With the survey to location of research, it can be seen and obtained data on the structural
design of buildings PT. TEMPO LAND building.
A. ANALYSIS AND DISCUSSION
1. Analysis Structure Data
Building Specification
a. Building function : Building office
b. Building area 1504,80 m2
c. Building height : 14,00 m
Basement slab thickness (h) = 15 cm
Slab 1st– 4th thickness (h) = 12,5 cm
2. Define Materials (Concrete and Rebar)
Material used are concrete, longitudinal reinforcing (deform) and transversal reinforcing (shear). And then for section
No.
Building
Elevation
(m)
property are sloof (tie beam), beam, column and slab.
Define materials concrete, rebar, and specification are as follow :
a. Concrete :
Weight unit per volume
(2400 Kg/m3) = 2,4.10-5 N/mm3
Concrete Quality fc = 21 Mpa
Ec = 4700*fc1/2 = 21538,106 Mpa
(N/mm)
Poisson ratio = 0,2
b. Longitudinal rebar (deform) :
Weight unit per volume
(7850 Kg/m3)= 7,850.10-5 N/mm3
Yield Stress, fy = 400 Mpa (N/mm)
E
s = 200.000 Mpa (N/mm)Poisson ratio = 0,3
c. Transversal rebar (shear) :
Weight unit per volume
(7850 Kg/m3) = 7,850.10-5 N/mm3
Yield Stress, fy = 240 Mpa (N/mm)
Es = 200.000 Mpa (N/mm)
Poisson ratio = 0,3
To make it easily data input, then used the unit N, mm, C because the unit Mpa is equal to N / mm.
3. Define Section Properties
After define the material, the next steps are define and design frame section (sloof, beam, column and slab), frame section was define, must be same with the data from PT. TEMPO LAND :
a. Sloof
Sa, 45 x 25 cm S1, 50 x 30 cm S2, 50 x 30 cm
b. Beam
Ba, 45 x 25 cm B1, 50 x 30 cm B2, 50 x 30 cm
No Berat satuan Tebal (m) Q (kN/m2
No Berat satuan Tebal (m) Q (kN/m2
)
No Berat satuan Tebal (m) Q (kN/m2
)
Self weight the structure :
Concrete material, weight unit per volume
= 24 kN/m3 with concrete quality fc 21
Mpa. Steel material deform (BJTD40) Steel material shear (BJTP24).
The additional dead load inputted to slab,
without added with "density concrete”
(weight unit per volume of concrete 24
(Koridor diatas lantai pertama SNI – 1727 –
2013)
building, with search data from BMKG the wind velocity in the Cirebon on Mundu is, ( v = 9 km/h ) because in SAP2000 input the wind velocity must be use unit mph, so ( v = 5,592 mph).
Earthquake (EQx and EQy)
There are many parameter if define input the earthquake loads, the new earthquake
analysis is based on SNI – 1726 – 2012,
and website www.puskim.go.id it is the website if define site class earthquake. This is, the steps input the loads in SAP2000 :
Figure 4.40 Load patterns
5. Run Analysis
Before doing the Run Analysis, there are some parameters that must be edited and input, are as follows :
- Select the load combination, input and
then move to the right, in order to design by SAP2000.
Figure 4.48
Figure 4.45 Earthquake loads
TABLE: Groups 3 - Masses and Weights
GroupName SelfWeight
Text KN
ALL 9531.3
Lantai Basement 1486.44
Lantai 1 1311.165
Lantai 2 1311.165
Lantai 3 1311.165
Lantai 4 1311.165
Lantai 5 Atap 1185.480
Lantai Berat tiap lantai (kN) Fx = 0,01Wx (kN)
Lantai Basement 1486.44 14.8644
Lantai 1 1311.165 13.11165
Lantai 2 1311.165 13.11165
Lantai 3 1311.165 13.11165
Lantai 4 1311.165 13.11165
Lantai 5 Atap 1185.480 11.8548
Total 9531.3 95.313
- Edit reduction factor based on design code
ACI-99 :
- Choose the options from type of analysis
structure :
- Run Analysis :
6. Output SAP2000 (Analysis structure PT. TEMPO LAND) :
OutputEarthquake Analysis : Self weight each floor on the structure,
Lateral Force on each floor (Fx) :
Each structure should be
analyzed for the influence of static lateral force is applied independently in both directions orthogonal. In every direction were reviewed, lateral static force must be applied simultaneously in each floor. For analysis purposes, the lateral force in each floor is calculated by a formula, as follows :
Fx = 0,01*Wx
With :
Fx = lateral force each floor
Wx = Self weight structure is work
each floor.
Table 4.6 The lateral force each floor
Figure 4.55 reduction factor for
concrete
Figure 4.56 Type of analysis structure
Output Rebar Area :
Output rebar area, given by SAP2000 are rebar require (design rebar), and then for calculate rebar used, using manual method.
Figure 4.63 Rebar area of Sloof and beam secondary
Figure 4.69 Rebar area of Sloof and beam primary
Tulangan Terpakai Lap. 6802 0.790 6800 0.764 24D19 Ø10 - 150
Kolom (K3)
Tump. 3401 0.575 3392 0.560
16D19 Ø10 - 150 Lap. 4534 0.718 4525 0.700 16D19 Ø10 - 150 Kolom (K2)
Tump. 4534 0.718 4525 0.700
12D19 Ø10 - 150 Lap. 3401 0.575 3392 0.560 12D19 Ø10 - 150
Pelat Lantai Type C Ø10 - 150 Ø10 - 150
Pelat Lantai Type A Ø10 - 150 Ø10 - 150
Pelat Lantai Type B Ø10 - 150 Ø10 - 150
FRAME Tulangan Arah x Tulangan Arah y
mm mm
Table 4.7 The result of analysis
“Perencanaan Struktur Gedung Beton Bertulang”. The result for check deflection are as follow :
Figure 4.75
RENCANA ANGGARAN BIAYA STRUKTUR
PROYEK GEDUNG KANTOR PT. TEMPO LAND
1 PEKERJAAN PONDASI
NO URAIAN PEKERJAAN SAT VOLUME
4 PEKERJAAN STRUKTUR LANTAI 2
D. THE BUDGET OF STRUCTURE
A. CONCLUSION
Based on the result of analysis and discussion, it can be concluded as follows :
1. In analyzing the structure with
SAP2000, the steps that must be done consists of modeling the structure, define material, define and design frame section, define the load patterns and run analysis model of the structure.
2. The results from analysis structure are
as follows:
a. Internal forces (moment, axial and
shear) that will be used in the design phase of the structure. In the design of the structure (output
SAP2000) is produced rebar
required by the elements (frame) structure.
b. The result from analysis lateral
force (earthquake), it can concluded the lateral force greatest is 14,864 number of rebar on sloof and beam, the result are as follows :
Table 5.1 The different result analysis structure.
Pelat Lantai Type C Ø10 - 200 Ø10 - 150 mm, but not more than deflection permit (L/480) is 11,875 mm. So 1128,704 kN, it can be concluded that the foundation in PT. TEMPO LAND is safe.
3. From the result analysis budget of the
structures, it can be total budget
structures is Rp6,170,934,880,400,-
B. RECOMMENDATION
The recommendation submitted regarding this thesis, are as follows :
1. In the analysis using SAP2000, needed
preliminary design and accurate when
inputted the data included material, section properties and loads.
2. Regarding the design of the structure, 1987). Yayasan Lembaga Penyelidikan Masalah Bangunan , Bandung.
Departemen Pekerjaan Umum. 2013. Beban
Minimum Untuk Perancangan
Bangunan Struktur Gedung (SNI–
1727–2013). Yayasan Lembaga
Peyelidikan Masalah Bangunan,
Bandung.
Departemen Pekerjaan Umum. 2013.
Persyaratan Beton Struktural Untuk Bangunan Gedung (SNI –284 –2013). Yayasan Lembaga Peyelidikan Masalah Bangunan, Bandung.
Linda Widyastani dan Takhmid Ulya, 2010.
Perencanaan Bangunan Gedung Kuliah Diploma III Fakultas Teknik. Universitas Diponegoro”. Semarang.


