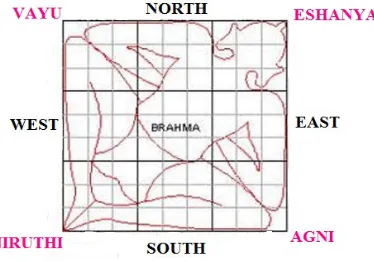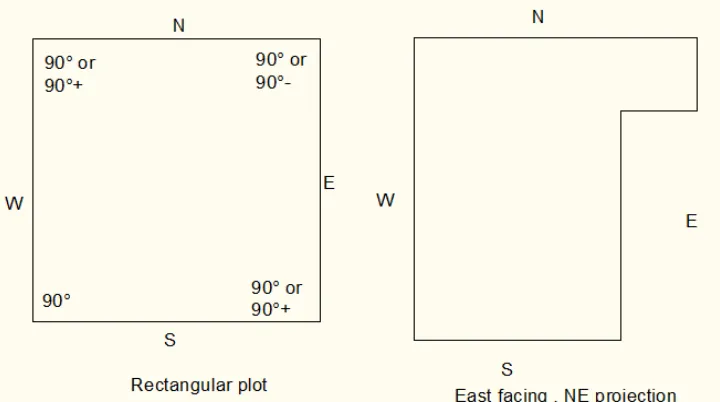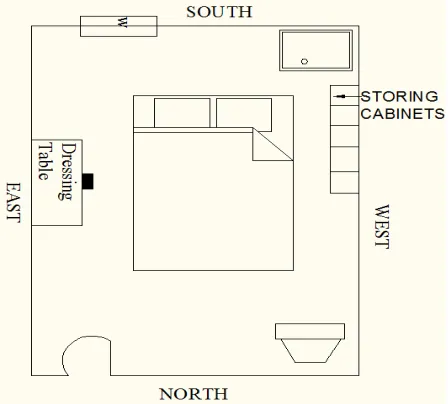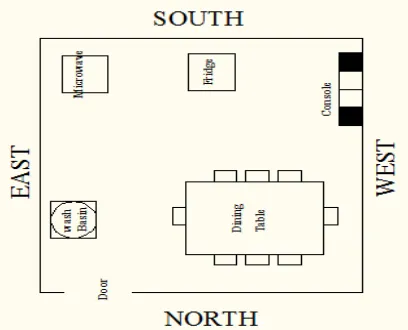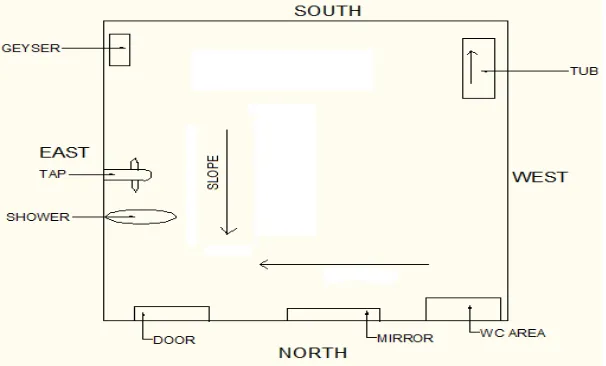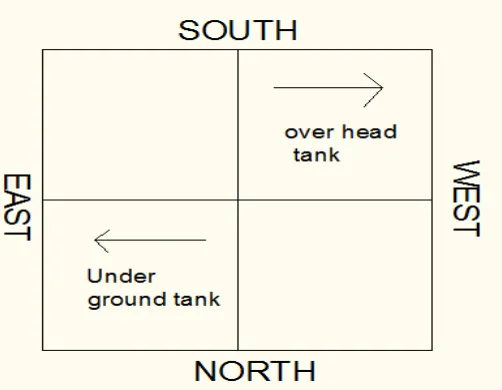Available online at http://www.iaeme.com/IJCIET/issues.asp?JType=IJCIET&VType=7&IType=6 ISSN Print: 0976-6308 and ISSN Online: 0976-6316
© IAEME Publication
APPLICATION OF VASTHU SASTRA IN MODERN
ARCHITECTURE
S. Suriyanarayanan, D.Muthu
Assistant Professor, SoCE, SASTRA University,
Tanjavur, Tamilnadu, India
C.Venkatasubramanian
Associate Professor, Assistant Professor, SoCE, SASTRA University,
Tanjavur, Tamilnadu, India
ABSTRACT
The positioning of structures (or) buildings with respect to natural (surrounding) things like the
solar radiation, wind flow is said to be 'Orientation'. But the VASTHU-SASTRA concentrates
deeply more on how to receive the best utilization from the surrounding environment by correct
positioning of rooms (for specific purpose) also in addition to the positioning of the whole building
.The vasthu-sastra insists the principles of positioning of inner rooms, the ground and the building.
This elaborates the relationship between the man and his physical body, the building and the world
.Hence this go beyond Design and Architecture .The people living inside a building are the
'material' who perceives and conceives the vasthu related to the environment . The earth, water
etc., are the five elements in order and is said to be the 'Medium'of vasthu. The fundamental
principles of vasthu with scientific reasons are analyzed with engineering aspects in present day
buildings like houses, commercial buildings, flats and the better and alternate affordable
arrangements are suggested as per vasthu -sastra with green building techniques. The draw backs
in our present method are noted. For example the provision of a central open yard which is very
genuine to give good living conditions inside a building in tropical countries like ours and is
neglected in our present day methods. This is not scientifically correct. Actually this provision was
given to each and every building including houses in our country prior to one century. The draw
backs in our present conventional method and its overcoming by vasthu for safety and pleasant
living inside are pointed out in this paper.
Key words:
Vasthu Sastra, Green Building, Sun, Moon, Planets, Stars.
Cite this Article:
S. Suriyanarayanan, D.Muthu and C.Venkatasubramanian, Application of Vasthu
Sastra In Modern Architecture.
International Journal of Civil Engineering and Technology
, 7(6),
2016, pp. 686–697.
1. INTRODUCTION
1.1. General
In the ultramodern times the conventional methods and the previous cultural patterns are vanishing in rapid
speed .However with the interest in, Vasthu sastra is drawn attention, having known the importance of this
old art of orientation In a residential building, the main purpose behind the application of principles of
Vasthu sastra is to evade negative forces of nature and to add positive forces to enable the users of a
building lead a blissful, pacific and comfortable life. There cannot be any secondary opinion about the
western pattern of orientation and Architectural patterns for its betterment in some aspects, but for any
imperfections in that method the olden method like Vasthu -sastra which was experienced for good living
environment back to thousands of years in this country can be adhered.
If some imperfections have occurred in construction of a house, because of ignorance or otherwise,
they may be corrected with due discretion with the help of its rules. These corrections would certainly
make life better. At this present situation this Vasthu- sastra can be implemented not taking it as a olden
sentiment and rude belief but by analyzing and accepting it for its scientific backing. Also, this is the
unique method which insist building orientation in deep, the detailed procedure of planting trees and small
plants in residences or houses in deep known as “Viruksha (trees) sastra”.
One general defect found in our residences is pointed out here. The general method of present
construction consists of rooms with provisions for ventilation and light. But in tropical countries like India
the heat is received by the concrete flat roof in residences during day time and has no natural enough
outlet, which causes uneasiness during night time. The olden houses have a central open courtyard to have
natural ventilation and light which solves this and also will reduce power (Electricity) consumption. Also
this provision will carry outside the flumes and will make easier. The rescue operations when there is a
broke out of fire in buildings. Recently an office building in Bangalore, which has no proper outlets and
also covered by glass in front merely for elegance. The peoples inside suffered and some died when fire
broke out. For rectifying a central open courtyard with safety can be provided using VASTHU.
Today, the people society is more aware compared to past, towards the loss of totality, unity and
consonant. There is decay of humaneness in all horizons: between men, group, psychic and earthy object.
The cause of this decay in humaneness is the wrong notions of planning and development. Still it is
wonder to note that we are looking towards foreign concepts to solve the city’s environmental issues.
1.2. Need of Vasthu
• If the house is designed as per Vasthu, proper ventilation, lighting and privacy would be ensured in the building.
• Vasthu is essential for improving the quality of our lives. Vasthu does not make any promises for a problem free life but it provides direction of possible relief.
• One’s consciousness of direction gets baffled in daily life when one lives in a building with false positioning, not built according to Vasthu Sastra, resulting in expected physical, mental and activity instabilities of all kinds and strain.
• For residential buildings, vasthu sastra will blend the natural surroundings to the constructions and also creates a stress-free and supporting environment.
1.3. Benefits of Vasthu Sastra
• Relief from Discomfort: Vasthu-sastra can be used for better comfort. The discomforts owing to the failures and the consequent feelings can be managed by learning to feel comfort by the right way. Vasthu can surely provide people with the intellectual support and the comfort they need when they are trying to get over some ill health or difficult time.
• Inner uneasiness: Existing things in a building can be modified by vasthu sastra , the one who experiences the change can realize. The constructions which are uncompromising can be modified in lines of vasthu sastra which are inflexible and is true in the sense one can feel only by their experience. It is an acceptable and an unique lesson that can teach people a lot about the inner strength and how to raise the same. Enough and proper outer space is needed to learn more about the inner space in one’s life, and to have a pleasant atmosphere.
• The lift of inner power: Vasthu sastra is the unique and authentic art to assure a comfortable life both by physical and mental health, for the living people in side a building or a construction. In case something fails, it also comforts us. The strength- of the bodily and the intellectual world as well is dealt with in the vasthu sastra., which one can learn and realize when adopted.
• Simple in usage: The maximum flow of things which will give positive things in buildings can be achieved by designing according to Vasthu Sastra. This is the advantage of Vasthu Sastra. Hence the life inside a house for those who live does not have any tough time, if vasthu sastra is adopted during design of the building.
• Space optimisation: Since the Vasthu Sastra is a concept of optimal orientation it can make best use of area. The positions of the rooms are going to be in the correct place and it is going to permit to have the most out of the existence and the nature's parameters as well.
• Availability of Air and Light: The essential needs of the dwellers of the house are the ample amount of air, light etc., inside the house.
• Improve one’s image: The inner self and the personality of a man can be improved by Vasthu Sastra. The relationship between a man and his inner self can be improved by this.
• Improve the relationship with people: The peacefulness inside a building improves the relationship among the people living inside and this is possible by Vasthu Sastra.
• Enhancement of spiritual knowledge: The interest for knowledge about start and end of life and simultaneously the spirituality can be improved by proper use of Vasthu Sastra.
• The Total peace: The peace of mind and consequently the peace of inner self is related to Vasthu which evokes the five elements. The energy needed for a day inside a dwelling house can be achieved by making some alertness to repel the negative thoughts. This can be achieved by implementing Vasthu Sastra inside a building.
2. VASTHU BASICS
2.1. General
The rules of Vasthu connect the dweller of the Vasthu home with delicate laws of nature, such as the
energy grid of the earth, good earth energies and natural object energies from the sun. They also fit the
home with the five atmospheric conditions of earth, water, fire, air and space.
2.2. Vasthu Purusha Mandala
components in all directions (shown in Fig. 1. This radial structure is directly related to the subtle
mechanics of creation:
Figure1 Vasthu Purusha Mandala
Vasthu Sastra is of the notion that home should be planned in a manner such that positive forces
override negative forces, which leads to a optimistic natural object field. The great structures of vedic
science of architecture stands on the following five basic principles:
• Diknirnaya: The philosophy of Orientation.
• Vasthu-Pada-vinyaasa: Site planning; The Vasthu Purusha Pattern. • Maana: Hastalakshana: the relative measurement of buildings. • Aayaadi-Sadvarga: The six canons of vedic subject.
• Pataakaadi- Sadschandas: The quality of the building, its aspect and prospect etc.
2.3. Panchabhoothas-The Five Elements
Figure 2 Five Elements
The five elements of creation, known as the panchabhoothas. This level of alignment with nature
enhances universal life-force energy, within a home or other building. Vasthu Shastra emphasizes on
constructing buildings based on the principles of the Five Elements or Panchabhoothas and it is believed
that each direction is guarded by a heavenly force as shown in Fig. 2 which shows air, water, fire, earth and
space. Our life is affected by each of the above mentioned components of life. The effect of these natural
forces were identified by our former scientists as:
• Space : Cosmic radiation • Fire : Solar radiation • Air : Wind energy
• Earth : Magnetic field of the earth
3. ORIENTATION
3.1. General
Orientation is very important in the design and placement of various rooms in a building. The north south
wall of the building must be orientated to coincide exactly to the cardinal direction of north south.
3.2. Site Selection
The inclination towards east and north is suggested for the topography for a site selection. Also it should
the site should be having high ground levels south-west, west-south. If there is a river running adjacently
the direction of flow should be from left to right or west to east or from south to north. Also the site should
have water table at a depth equal to a man’s height with his arms raised above his head. The site should
also comply with moderate temperature during summers and winters. If these parameters were not met
with, the land used to be rejected straight away. The astronomical cross was utilized for pinpointing the
streets running in the Eastern pivot guaranteed towards cleaning of the road by sun beams from morning
till night and the air and advantage of cool wind. Energy got from Northeast heading to Southwest bearing
is to be put away in the body since the Northeast is a positive shaft and the Southwest is a negative post.
3.2.1 Angle of plot
• Basically, all corner of the plot should be 90 degree. South-West corner must have 90 degree, no change in the corner as shown in Fig. 3. Remaining corner and all we have changed means no problem. North-East corner should be either or equal to 90 degree shouldn’t be greater than 90 degree.
• If we bought excess of plot in any direction first of all we eliminate excess place and we have to construct.
Figure 3 Plot Selection
3.3. Living Room (or) Hall
3.3.1 Positioning of the Hall
• Entry:The hall is to be located near the entry to the residence.. • House facing North: North-East is the appropriate direction of hall. • In a West facing house: The hall can be in the North-West.
• In a South facing house: One can have a South-East hall.
• Likewise, a living room can be in the central east, central west, central north or central south of a house.
3.3.2 Arrangement of furniture
• The furniture should be placed possibly facing north or east. • Avoid furniture near corner of columns, pillars etc.
3.3.3 Aquarium placement and painting
•
In the North, East and North-East of hall aquarium (fish tank) can be placed.. The artistic creation can be
created a pleasant environment in the room. It should be a natural graphics like high hills with full
plant life and similar pictures strengthen in south and west wall. It should shows position energy in
north wall.
Lighting for hall:
Uniform distribution of light is suggested for a hall, Use controlled lighting to
determine isolate ranges in your lounge room areas. Low voltage fixtures can be provided in cabinets to
highlight certain things.
3.3.4. Scientific reason
Our Earth is pivoting slanted around 23.5 degrees towards North-East heading and turns all alone hub with
no rest since more than 4.54 billion years furthermore turns the Sun with no axles, orientation or engines.
The weight we keep in our place should not hinder its development. So avoid keeping any weight in that
place.
3.3.5. Engineering aspects
• Arrangement for seating can be made in the south and west side so as to allow the morning sun light, better not to obstruct the windows with furniture.
• Courtyard –Centre (Bramhasthan)-Air circulation will be more, and it will be in equal flow in all direction. Avoid pillars in the central portion because it will block the inlets and outlets flow of air.
3.4. Bed room
3.4.1 Location of bedroom
Figure 4 Master bedroom
3.4.2 Best direction for sleeping
• Head in the North: Keeping the head in north while sleeping in north direction will affect the blood circulation of us.
• Head in the East: Sleeping with the head in the East is suggested to increases knowledge.
• Head in the West: Sleeping with one’s head in the West is good for people who do not permanently reside in the house, like guests and married daughters, in their parents’ house.
• Head in the South: For sleeping keeping the head in south direction is correct. Sleeping with one’s head in the South brings felicity and good sleep.
3.4.3 Positioning the bed
• Sleeping under horizontal supports under sloped roofs can be avoided. The false ceiling can avoid this. Beds can be kept little away from the walls, for the flow of air.
3.4.4 Doors and windows
• The North, East are preferred directions for doors and windows. The windows should be in the East or North of larger size. Windows in the West is perfect.
3.4.5 Provision of things in the bedroom
The East is the appropriate direction for things in
bed room. Television should not be provided in the
bedroom, because it will create negative energy.
Mirror directly opposite the bed
,
should be avoided to
prevent bad effects.
Scientific reasons
• The bedroom has to be in the South-West direction, Bio energy is released in the south west corner. As science says North East corner is famished with lot of positive energies, the opposite of North East is South West corner. So the positive energies flow from NE to SW corner where the bedroom should be located & with this energy people will be getting advantaged.
Engineering aspects
• Larger windows can be provided in north, East directions to receive the morning light and wind. Smaller windows to the West will allow for cross-ventilation.
3.6. Kitchen
Hindus believes that a kitchen planned according to Vasthu Sastra gives happy life.
• The ideal position for a kitchen is the Southeastern corner of a house. • Toilets and bath rooms are not be exactly above or below kitchen. • No common walls to be between kitchen and toilet.
• Kitchen must never face the main entrance of the house. • The Devotion room must not be above kitchen sink.
Scientific reason
• The sun’s rays (cosmic rays) first reaches east corner of the earth and the ultra violet rays in it kills the germs collected in the kitchen overnight, keeps the food free from contamination and avoid small insects to grow inside the kitchen, hence kitchen is located
South-East corner.
Engineering aspects
• The cooking shelf should be at the above the human’s abdomen level so only everyone can be useful i.e. it should be minimum 2ft 9 inch.
3.7. Dining room
The Dining room positioning depends on the distance to the Kitchen, wash basin etc., as shown in Fig. 5. A
dining room has to be located in the West. The direction while eating can be east (or) west. The dining
table in the room can be of rectangle or square shape.
Figure 5 Dinning room
Scientific reason
Engineering aspects
• The height of the dining table has to be 2 ft. 8 inch so that all people used to sit and eat without any disturbances. The dining table has to be in the center of the room, away from the walls, so only everyone’s chair be pulled out easily for sitting.
3.8 Worship room
Worship room and house should be clean so that vasthu blemish will not occur. Now-a-days due to space
constraint the need for a separate pooja room is sidelined. A well designed pooja room discharges positive
energy which helps in energizing the house. The organs of body should be in correct place in the body
means only we consider that person having good health like that even though the house have a lot of
facility but there is no pooja room is consider as no facility in the house.
3.9. Facing of lamp direction
Always the lamp should be face east side, if the wall strong also some invisible sun radiation will join the
east facing lamp and it will giving good health to the family, and also that member shine in arts field.
People used to have Thulasi maadam for praying. They should not keep Thulasi maadam in northeast
direction like that the facing of lamp should not be in northeast direction. The best location for Thulasi
maadam is northwest.
3.10. Toilet / Bathroom
The optimal location for Toilets should is the North-West or West of building. The
other choice for the
position of the Bathroom, is the South-East as shown in Fig. 6. Sun rays from the east will make benefits.
Enough space between building and compound must be provided.
Figure 6 Bathroom
Scientific reasons
• The Bathroom has to be in the North-West or West. The infra-red rays of the Sun get protruding on the West direction and so the West side is hotter, especially in the evenings. Hence the bath room in West help to block the western sun radiation to other parts of the house, keeping them comparatively cool.
Engineering aspect
3.11. Staircase Arrangement
The suitable location for Staircase which is a heavy structure, is in negative zones - the South or the West
as shown in Fig. 7.
Figure 7 Staircase
Figure 8 Water tank
3.12. Under Ground Water Tank/Water Sump
The bore well should be located either to the in the east or north of the northern eastern portion of plot
.
The
best place for digging the sump is the North-east of the plot. This will lead to a comfortable life.
Scientific Reasons for Sump
3.13 Overhead water tanks: The ideal location for
Overhead water tank is west side of the building.
This equalizes the strengths in the building. Overhead tank can be painted inside with light colors and
outside with dark color’s for easy cleaning and for absorbing UV radiations respectively.
Scientific Reasons
The ideal location for Overhead water tank is south-west of building to reduce the bad
effects.
Engineering aspects
• The Overhead tank is to be constructed little above and not over roof for not to be affected by leakage. .
3.14. Septic Tank
The correct positioning of septic tank has is west. The evening sun rays will kill the germs and the foul
smelling gases can be taken by the wind
.
This can be provided in north –west.
3.15. General applications
Vasthu can be said to be in practice in all villages and in many residences in urban atleast for sentimental
belief without knowing scientific reasons.
3.16. Suggestions
Buildings constructed and in genuine need like better air movement inside can be modified. Efforts can be
taken to include atleast some of the good things in Vasthu with scientific backup to the present building
planning to get authorized by the government for the betterment of the public.
CONCLUSIONS
• Any project which will be of different categories has been planned and executed with intention of finishing the structure with due consideration of the factors like utility, furniture & furnishings, long period of life, comfort-ability, happiness and peace of mind.
• But by not keeping in mind the best things which were adopted in Eastern countries prior to one century and scientifically good to give betterment in physical and mental living conditions, secondary or inferior methods were adopted while Planning of buildings, when human society switched over to new methods of construction and secondary methods of planning of parts of buildings (rooms). One method called “vasthu sastra” which may rectify the problems due to present method of Planning of buildings to give better living condition is explained in this paper.
• The Planning is intentionally executed in constructions for specific purposes. Various techniques have been adopted now-a-days in order to manage the material utilization, manpower engagement, execution with safety aspects, as per the prepared schedule of progress and controlling the same.
• In this work, a small attempt has been made to analyze the application of various scientific and engineering aspects of Vasthu in the residential buildings, multi-storey buildings and shops, supermarkets, hotels which is to be used for occupational and living purpose, with respect to the arrangement of rooms , the location of doors and windows, the arrangement of kitchen, Location of boreholes, water tank and septic tank and The position of locker and seating of owner – shops, hotels and supermarkets.
• The above scientific analysis has been carried out by comparing the different case studies existed in various places such as Tiruchirappalli, Pattukottai and Velankanni areas of Tamilnadu.
• The one-to-one interaction obtained from the different users resulted that the application of Vasthu is very important scientific tool for the different categories of buildings which has to be known (awareness) by the individual users, beneficiaries to lead a happy and peaceful life, throughout the present and future generation for years
• The People should consider this art for its scientific backings and must not take it for sentimental and emotional (or) unnecessary desires which will be advantaged by some fake vasthu consultants and will ultimately spoil this natural art in existence which is still prevailing in villages throughout this country.
REFERENCES
[1] Ananth.S, 1998. The Penguin Guide to Vaastu: the Classical Indian Science of Architecture and Design. Viking: New Delhi.
[2] Evans, Benjamin H.1981- Daylight in Architecture, McGraw-Hill,New York.
[3] Gayatri Devi Vasudev, 2001-Vastu astrology and architecture, Motailal Banarsidass publishers in Delhi. [4] Natesan.K.A, 1998-Vasthu Sastra Science and Tectnology.
[5] Prasad.R, New Delhi http://www.vaastuinternational.com/vastu_shastra3.html
[6] Puri.B.B, 2002-Vastu science for 21st century, New Age Books publishers in New Delhi.
[7] Parasuraman.S, -Manayadi vasthu sasthiram, a study of dimensions for buildings according to vasthu. [8] Rew Kumar, union city - Living in harmony with the earth, http://rewakumar-divinevastu.blogspot.com [9] Suman Pandit, 2004-Golden Rules of Vasthu Sastra, UBS Publisher’s NewDelhi
[10] Pankaj S.Vitankar and Dr. A. K. Kureshi, UVM Architecture for verification, International Journal of Electronics and Communication Engineering & Technology, 7(3), 2016, pp. 29–37
