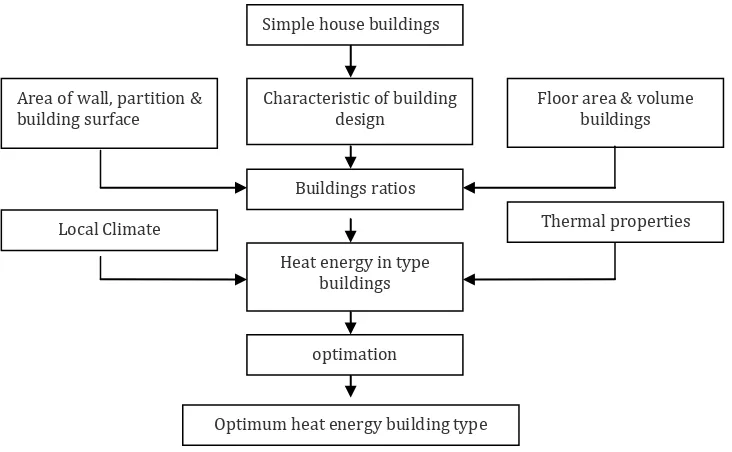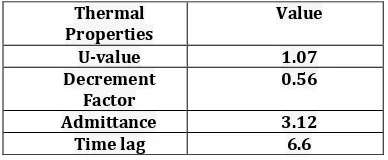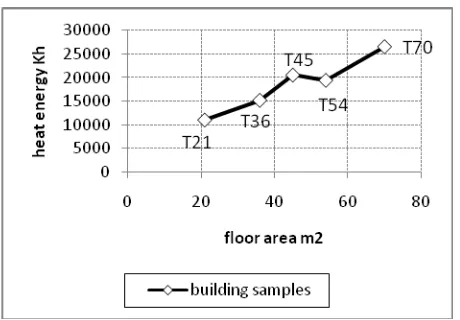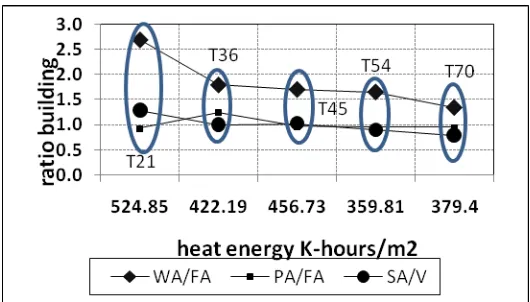1
This paper describes research regarding the relationship between wall material, heat energy, and floor area of simple house building with repulped paper-walled. Heat energy is energy utilized to reduce heat into the building. Goals of this research found design building types that have optimum to heat energy and floor area. This research used type of houses for low income as samples. Variables house is house type 21, 36, 45, 54 and 70. Methodology utilized the simulation and optimation. Result research showed that type 54 is simple house that owning heat energy efficient.
Keywords: house, repulped paper, ratio, heat, efficient
1. Introduction
The need in big cities for housing in Indonesia is currently growing, due to population increasing and urbanization. The government held a simple housing in big cities in Indonesia. Building materials supporting simple house must meet the concept of sustainable architecture or green design. The concept is issues of world about environmental which is the current building and design requires the use of reuse or recycled materials. Additionally this concept wants heat energy saving in the building.
Alternative wall materials that is lightweight and environmentally friendly. The material is repulped paper-walled. The raw material of repulped paper-walled is recycled material from waste paper that can not be used again. Use of these building materials can help to reduce the urban waste which is currently increaseing. Advantages of paper-walled besides light, the wall can reduce heat conductivity (Bashar, 2009).
Simple building is currently built by the developer or the government consists of several building types, namely types 21, 36, 45, 54 and 70. The grouping is based on the type of building floor area of buildings. Not all types are efficient in heat energy. Therefore, it is necessary to find the type of building that has a balanced energy
Research problem is how to get from a design simple houses building with repulped paper-walled that optimum to heat energy and floor area. This study used the walls of buildings as a source of heat energy, while the structural elements of the building were not accounted.
2 urban waste. The results can be continued by working closely with industry to produce building materials alternatives that are environmental friendly.
2. Materials and Method
One of the requirements of sustainable architecture or green design is the use of recycled and reuse building materials. These materials can reduce the depletion to natural of world resources (Amatruda, 2004). It is also related to the energy for the building that is heat energy. A good building is a building that has relative low heat energy, and more utilizing recycled material higher the value of sustainable building.
Repulped-walled wall has a raw material used those paper and clay. They mixed with cement and lime. These supporting materials will be able to make the
materials stronger, lighter and resistant to heat. This
materials is an environmentally friendly material that is characterized by use of used paper and the recycle process materials (Manuel, 2002). This material has a
thermal conductivity k of 0.85 W/(mK)(Bashar,2009).
Repulped-walled wall has better heat resistance. When compared with the red brick.
Paper made of polyethylene and a layer of aluminum (Tanumiharja, 2003). According Djamaran (1933) waste paper is a lignocellulosic fiber material that can be recycled into pulp carbonate. This mineral serves as a coating on the surface of the paper, so it can has smooth surface. Value of the mineral content depends on the type of paper, generally 50-20 g/m2 (Andang, 2008). According Joedodibroto (1983),
raw material of paper contains a lot of fiber cellulose. The content and coating of paper contain aluminum fiber influence to the heat resistance to building material, so that it can save heat energy to cool the room.
From the description above, some researchers showed that the pulp paper contains a lot of fiber. On the wall of building materials, fiber is very important as retaining tensile strength in the structure of material. So the material not only has a compressive strength but also has a tensile strength.
Therefore, the pulp can be used as a raw material for a
light wall which has good tensile strength. In addition the paper also contains kaolinite and calcium carbonate. Both of these minerals having an significant influence on the formation of the adhesive component of building materials (Rolland 1993), so that this material has good adhesion. This potential can reduce the use of cement in process of material production. This resulted, the building materials uses low energy for production of materials.
Land is supporting material into the structure of this building material. The contents of the soil are sand, silt and clay. The ideal Land for building materials can support compressive strength of material. Content sand into soil is up to 20-40% (Rigassi, 1995). Compressive strength of repulped paper-walled will be increased if supported by a mixture of this soil. The repulped paper-walled has a
weakness that is not resistant to water (Andang, 2008) and
easily damaged. Therefore, this wall should be protected by others waterproof element. This wall coverings will add power to the heat insulator, so that the wall can retain heat from outside air.
This study used simulation building. Calculation to heat energy was done
using simulations with the help of computer
3 buildings with a common design. The types of building are type 21, 36, 45 and70, while as case study site was in Surabaya city.
To achieve the goal of research was conducted by the stages, namely the first stage; it found the design characteristics of all types of buildings. Stage 2, it calculated of the energy of all types of buildings. Stage 3 it determined the optimum ratio of thermal energy, and the last stage, it found optimization of the energy of all types of buildings. This study used several variables, while variables such as the thermal energy at each building type. From these stage will be obtained energy efficient building to heat energy. Stages of research can be seen in Figure 1.
Step stage I was to determine the type of building design characteristics. This step was performed to determine the ratio of the design differences between the types of buildings. Ratios used in this study namely ratio between the area of the outer wall with a floor area, the ratio between the area of the partition wall with a floor area and the last is the ratio between the floor area with the volume of the building envelope. The end result of the step stage I is the ratio of each buildings type.
Stage II is a step to calculate the heat energy of each type of building. Heat energy calculation using the simulation and supported by computer program. This stage analyzed relationship between the ratios of buildings with heat energy into buidings. Investigations to determine heat energy include: local climate Surabaya for a year and thermal properties of building materials. Results of analysis can showed that building ratio that the most influential to heat energy.
Step on the stage III was to determine the ratio and types of buildings where the most energy efficient. To get the value of energy efficiency used the optimization method in this phase. Building type with energy optimum was type of building that has low heat energy and low floor area.
Selection of building with optimum heat energy was carried by Gradiant methode, where the variables were the heat energy and type of building floor
Optimum heat energy building type Area of wall, partition &
4 3. Results and Discussions
In this research, designs of building sample were simple house buildings in Surabaya. Buildings have the same floor area, the same height of plafond and the same wall material that is repulped paper-walled. All buildings have orientation to north. Plan of building samples can be seen in Figure 2.
6.00
Figure 2 condition plan of simple houses
The ratio of building design for each type of building should be known. The ratios of the building design are ratios between building elements with a floor area and building volume. This type of ratio is determined based on the likelihood ratio can affect the heat energy in the building. The ratio of buildings are based on building area and volume. Table of building ratio is in Table 1.
Table 1 Ratio of building samples
Code of
Note: WA : wall area; FA: floor area; PA; partition wall area; SA; surface area;volume
Ratios of the samples building can be seen in Figure 3. Graph drawing shows that the building with a small area less likely to have a ratio greater than building walls of other buildings. This is caused by a factor
of building floor area. Buildings with large floor
area will have a small ratio. Therefore, the floor area is an
5 Figure 3 Ratio buildings of samples building
This study used a block of repulp paper as the walls of the building. This type of building material is applied to the interior and outside walls. The outside walls are coated with plaster, while the interior walls completed by exposure. In this study, the interior walls are as the partition wall. The wall has thermal characteristics (thermal properties). The following table shows thermal properties of repulp paper-walled (Table 2).
Tabel 2 Thermal properties of repulp paper-walled
Sumber: Archipak 5 by Szokolay
Thermal properties in Table 2 are calculated based on wall thickness of repulp paper-walled is 15 cm. When compared with red brick and concrete blocks, repulp paper-walled has a lower U-value than red brick and corn blocks. U-values red brick and corn block are 1.5 3 and 2.84 W/m2K. Based this U-value, the repulp
paper-walled has a good insulator against heat. Heat energy in
each building type was calculated based on the thermal properties which owned by the walls. Here heat energy in each sample building (Figure 4).
Thermal Properties
Value
U-value 1.07
Decrement Factor
0.56
Admittance 3.12
6 Figure 4 Total heat energy of building samples
Figure 4 shows that the total heat energy of each building is different based building floor area. High heat energy contained in the building that has a high floor area, in this figure is T70 which has a floor area of 70 m2. The
lowest heat energy contain in the T21 which has the lowest floor area. This shows that the total heat energy in buildings is determined by the building area. To determine the level of heat energy efficiency was need to know the value of heat energy per floor area. Here heat energy is based on floor area per m2
(Figure 5).
Figure 5 Heat energy/m2 based on per floor area
Figure 5 shows that the heat energy per floor area into buildings is different from the total heat energy of buildings. In building T21 with small floor area has average heat energy is relatively lower. Building T54 which has a floor area greater than the T21 has higher heat energy. This suggests that building with larger floor area has lower heat energy. Building have the lowest heat energy/m2 is
T54 building. The type of building has floor areas of 54 m2. While
the the second lowest building to heat energy is the T70 with an area of 70 m2. Both
7 Figure 6 Relationship between heat energy/m2, floor area ratio and building design
Figure 6 shows the relationship between heat energy to the building element, i.e. floor area and ratio of design. Ratio building designs that have influence to heat energy/m2 are ratio wall area with floor area called WA/FA and ratio surface area with vlolume called SA/V. both the ratios are main factor for determine heat energy into building.
4. Conclusion
Repulp paper-walled building was used in this study were type 21, 36, 45, 54 and 70. Among all types of building, the most efficient building of heat energy was a type of building 54. This indicates that the repulp paper-walled was more efficient for buildings with large floor area.
Energy efficiency was reflected in this type, because of
the comparison between the energy used with floor area was relatively small. This suggests that buildings with small floor area did not always have energy efficient, or design of housing with small-scale was not necessarily more energy efficient than the housing in a larger-scale.
The ratio of the building is a way to know the building design in dimensions. Theres were three buildings ratios used in this study include: the ratio of wall with floor area, ratio of the partition area with partition area with floor area and building surface with building volume. Wall ratio and surface ratio have impact to heat energy/m2. This indicates that the ratio of the design on the repulp paper–walled
building walls have influence to efficient heat energy.
Repulp paper-walled is very good for saving heat energy, the placement of wall on the buildings that contact with outdoor needs to be considered, especially on the walls of the East and West building. Protection against excessive rain water needs to be done to wall, namely by providing plester and sunshading.
References
Amatruda, John (2004), Green product, National Institute of Building Sciences, http://www.wbdg.org/ design/ August 3 2004.
Andang Widjaja, (2008), Limbah Bubur Kertas Untuk Papan Beton, Media Teknik Sipil/Januari 2008.
8 calcium carbonate untuk pembuatan dinding partisi, Undergraduate Thesis, Universitas Kristen Petra.
Astrand Johny, (1086), Blockmaking machines for soil blocks, Sadel–Arskitektur I, Lund – Sweden.
Bashar S. Mohammed, (2009), Papercrete as Infill Materials for Composite Wall System, European Journal of Scientific Research, ISSN 1450-216X Vol.34 No.4, pp.455-462, EuroJournals Publishing
Fajriyanto dan Feris Firdaus (2008), Dinding Bangunan Ramah Lingkungan dari Komposit Limbah Pabrik Kertas, Sabut Kelapa dan Sampah Plastik, Prosiding Seminar Nasional Teknoin 2008, Yogyakarta.
Garrett McElroy, Charis Thompson, Kayla Williams, (2010), Make It Complete With Papercrete. Engineering 215 Intro to Design. Haiti
Irawadi Djamaran dan Moh.Yani, (1993). Kajian Dinding Kertas Bekas Sebagai Bahan Baju Industri Kertas Budaya, P3M Dikti.
Noerwasito Totok, (2001), Bata lempung bahan bangunan dinding alternative, Dimensi Teknik Arsitektur Vol. 29 no. 2. Desember 2001, Universitas Kristen Petra Surabaya Universitas Kristen Petra Surabaya.
Rigassi Vincent, (1995), Blocs de terre comprime Vol 1 Manuel de Production, CRA-Terre EAG, Grenoble, France.
9 Minutes report
Day & Date : Friday, 11th November 2011
Session : Parallel Session 2
Time : 15.20-15.40
Room : B (Lamin House)
Speaker : Vincentius Totok Nurwasisto
Speech/Paper Title : House with Repulped Paper-Walled That has Heat Energy Efficient
GENERAL NOTES
- The second presentation on session 2 begined at 15.15.-15.35. This paper discusses about research regarding the relationship between wall material, heat energy, and floor area of simple house building with repulped paper-walled.
DISCUSSION
Question
How do you mix repulped paper-walled?
Answer
- Using cement, paper, and soil, then evaporate them to the sun.
CONCLUSION




