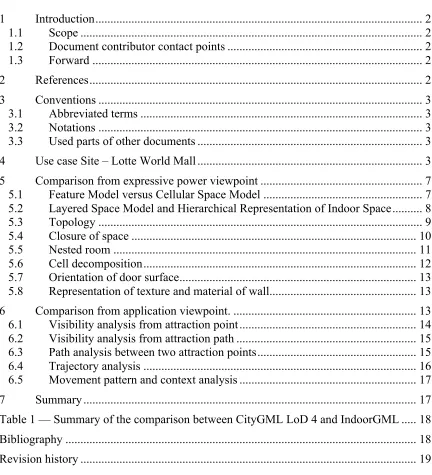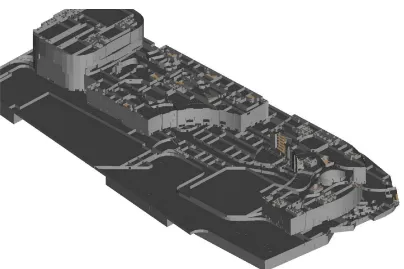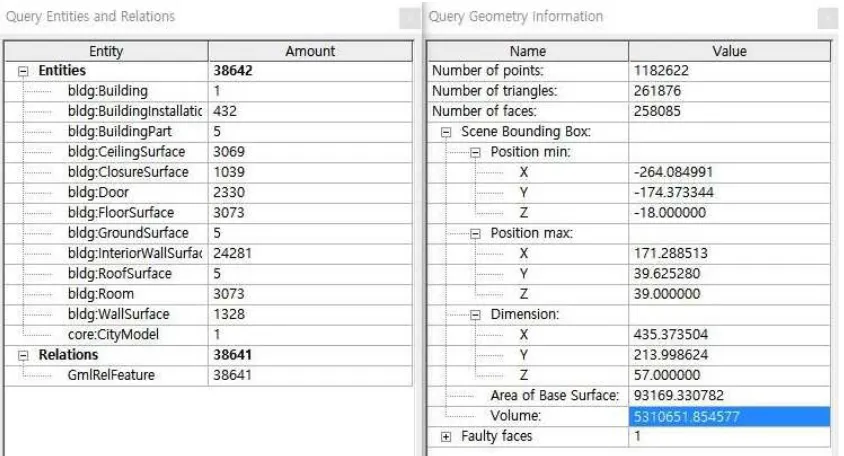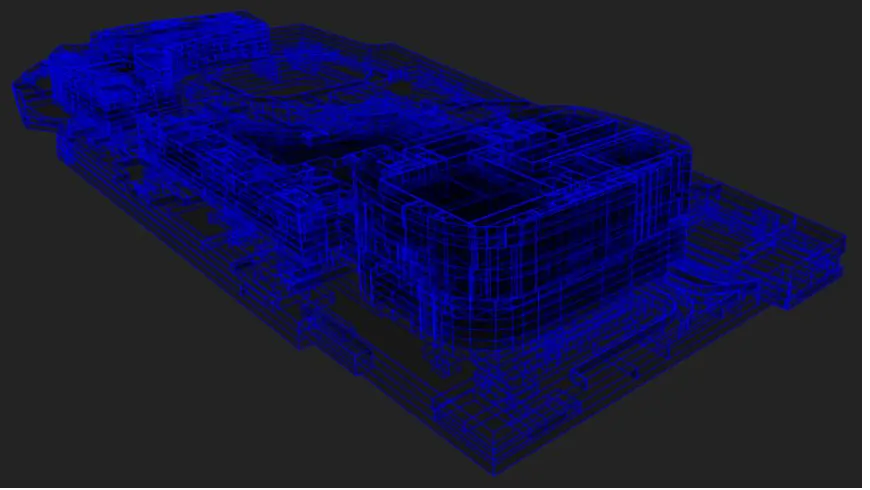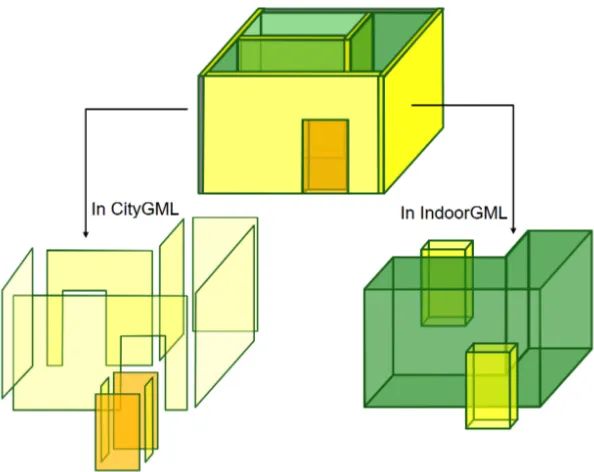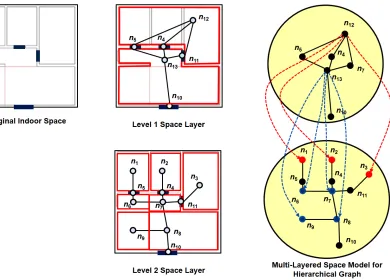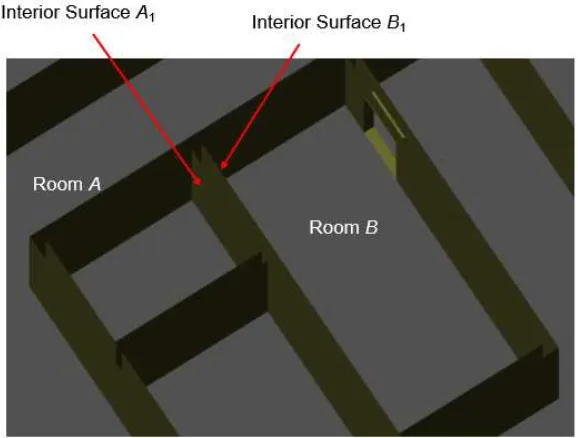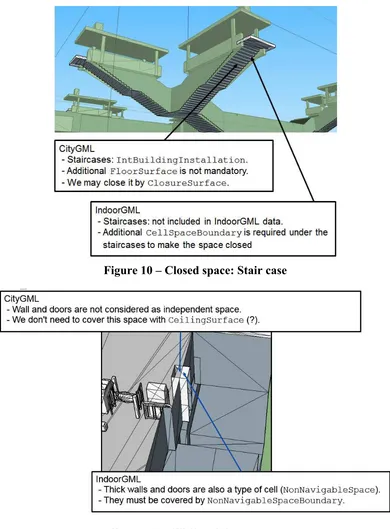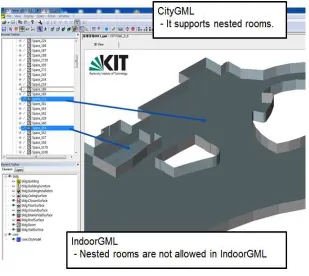Open Geospatial Consortium
Publication Date: 2016-12-22
Approval Date: 2016-06-23
Posted Date: 2016-05-30
Reference number of this document: OGC 16-012r1
External identifier for this document: http://www.opengis.net/doc/dp/citygml-indoorgml
Category: Discussion Paper
Editors: Ki-Joune Li, Hyung-Gyu Ryu, Hak-Cheol Kim, Jun Hee Lee, Joo-Ho Lee
Comparing CityGML and IndoorGML
based on a use case at Lotte World Mall
Copyright © 2016 Open Geospatial Consortium.
To obtain additional rights of use, visit http://www.opengeospatial.org/legal/.
Warning
This document is not an OGC Standard. This document is an OGC Discussion Paper and is therefore not an official position of the OGC membership. It is distributed for review and comment. It is subject to change without notice and may not be referred to as an OGC Standard. Further, an OGC Discussion Paper should not be referenced as required or mandatory technology in procurements.
Document type: OGC® Discussion Paper Document subtype: NA
License Agreement
Permission is hereby granted by the Open Geospatial Consortium, ("Licensor"), free of charge and subject to the terms set forth below, to any person obtaining a copy of this Intellectual Property and any associated documentation, to deal in the Intellectual Property without restriction (except as set forth below), including without limitation the rights to implement, use, copy, modify, merge, publish, distribute, and/or sublicense copies of the Intellectual Property, and to permit persons to whom the Intellectual Property is furnished to do so, provided that all copyright notices on the intellectual property are retained intact and that each person to whom the Intellectual Property is furnished agrees to the terms of this Agreement.
If you modify the Intellectual Property, all copies of the modified Intellectual Property must include, in addition to the above copyright notice, a notice that the Intellectual Property includes modifications that have not been approved or adopted by LICENSOR. THIS LICENSE IS A COPYRIGHT LICENSE ONLY, AND DOES NOT CONVEY ANY RIGHTS UNDER ANY PATENTS THAT MAY BE IN FORCE ANYWHERE IN THE WORLD.
THE INTELLECTUAL PROPERTY IS PROVIDED "AS IS", WITHOUT WARRANTY OF ANY KIND, EXPRESS OR IMPLIED, INCLUDING BUT NOT LIMITED TO THE WARRANTIES OF MERCHANTABILITY, FITNESS FOR A PARTICULAR PURPOSE, AND NONINFRINGEMENT OF THIRD PARTY RIGHTS. THE COPYRIGHT HOLDER OR HOLDERS INCLUDED IN THIS NOTICE DO NOT WARRANT THAT THE FUNCTIONS CONTAINED IN THE INTELLECTUAL PROPERTY WILL MEET YOUR REQUIREMENTS OR THAT THE OPERATION OF THE INTELLECTUAL PROPERTY WILL BE
UNINTERRUPTED OR ERROR FREE. ANY USE OF THE INTELLECTUAL PROPERTY SHALL BE MADE ENTIRELY AT THE USER’S OWN RISK. IN NO EVENT SHALL THE COPYRIGHT HOLDER OR ANY CONTRIBUTOR OF
INTELLECTUAL PROPERTY RIGHTS TO THE INTELLECTUAL PROPERTY BE LIABLE FOR ANY CLAIM, OR ANY DIRECT, SPECIAL, INDIRECT OR CONSEQUENTIAL DAMAGES, OR ANY DAMAGES WHATSOEVER RESULTING FROM ANY ALLEGED INFRINGEMENT OR ANY LOSS OF USE, DATA OR PROFITS, WHETHER IN AN ACTION OF CONTRACT, NEGLIGENCE OR UNDER ANY OTHER LEGAL THEORY, ARISING OUT OF OR IN CONNECTION WITH THE IMPLEMENTATION, USE, COMMERCIALIZATION OR PERFORMANCE OF THIS INTELLECTUAL PROPERTY. This license is effective until terminated. You may terminate it at any time by destroying the Intellectual Property together with all copies in any form. The license will also terminate if you fail to comply with any term or condition of this Agreement. Except as provided in the following sentence, no such termination of this license shall require the termination of any third party end-user sublicense to the Intellectual Property which is in force as of the date of notice of such termination. In addition, should the Intellectual Property, or the operation of the Intellectual Property, infringe, or in LICENSOR’s sole opinion be likely to infringe, any patent, copyright, trademark or other right of a third party, you agree that LICENSOR, in its sole discretion, may terminate this license without any compensation or liability to you, your licensees or any other party. You agree upon termination of any kind to destroy or cause to be destroyed the Intellectual Property together with all copies in any form, whether held by you or by any third party. Except as contained in this notice, the name of LICENSOR or of any other holder of a copyright in all or part of the Intellectual Property shall not be used in advertising or otherwise to promote the sale, use or other dealings in this Intellectual Property without prior written authorization of LICENSOR or such copyright holder. LICENSOR is and shall at all times be the sole entity that may authorize you or any third party to use certification marks, trademarks or other special designations to indicate compliance with any LICENSOR standards or specifications.
This Agreement is governed by the laws of the Commonwealth of Massachusetts. The application to this Agreement of the United Nations Convention on Contracts for the International Sale of Goods is hereby expressly excluded. In the event any provision of this Agreement shall be deemed unenforceable, void or invalid, such provision shall be modified so as to make it valid and enforceable, and as so modified the entire Agreement shall remain in full force and effect. No decision, action or inaction by LICENSOR shall be construed to be a waiver of any rights or remedies available to it.
OGC 16-012r1
Contents
Page1 Introduction ... 2
1.1 Scope ... 2
1.2 Document contributor contact points ... 2
1.3 Forward ... 2
2 References ... 2
3 Conventions ... 3
3.1 Abbreviated terms ... 3
3.2 Notations ... 3
3.3 Used parts of other documents ... 3
4 Use case Site – Lotte World Mall ... 3
5 Comparison from expressive power viewpoint ... 7
5.1 Feature Model versus Cellular Space Model ... 7
5.2 Layered Space Model and Hierarchical Representation of Indoor Space ... 8
5.3 Topology ... 9
5.4 Closure of space ... 10
5.5 Nested room ... 11
5.6 Cell decomposition ... 12
5.7 Orientation of door surface ... 13
5.8 Representation of texture and material of wall ... 13
6 Comparison from application viewpoint. ... 13
6.1 Visibility analysis from attraction point ... 14
6.2 Visibility analysis from attraction path ... 15
6.3 Path analysis between two attraction points ... 15
6.4 Trajectory analysis ... 16
6.5 Movement pattern and context analysis ... 17
7 Summary ... 17
Table 1 — Summary of the comparison between CityGML LoD 4 and IndoorGML ... 18
Bibliography ... 18
Figures
PageFigure 1 – Lotte World Mall (LWM) ... 4
Figure 2 – Multi-level hall at Lotte World Mall ... 3
Figure 3 – CityGML data at Lotte World Mall ... 4
Figure 4 – Statistics of CityGML data at Lotte World Mall ... 5
Figure 5 – States and Transitions of InfoorGML at Lotte World Mall ... 6
Figure 6 – Cells and Cell Boundaries of IndoorGML at Lotte World Mall ... 6
Figure 7 – Examples in CityGML and IndoorGML ... 8
Figure 8 – Hierarchical Representation of Indoor Space ... 9
Figure 9 – Non-Shared Surfaces due to Thickness of Wall ... 10
Figure 10 – Closed space: Stair case ... 11
Figure 11 – Wall and door space ... 11
Figure 12 – Nested room ... 12
OGC® Discussion Paper OGC 16-012r1
Abstract
This OGC Discussion Paper provides a comparison between the OGC CityGML and IndoorGML standards. The goals and approaches of these two standards are different and they can be used in a complementary way. This discussion paper aims to compare the strengths and weakness of the standards, and explain how to integrate the standards to make useful applications. These comparative experiments are based on a real site: a shopping mall at Lotte World Mall in Seoul, South Korea.
Keywords
OGC, Indoor space, CityGML, LoD 4, IndoorGML, Comparison
Comparing CityGML and IndoorGML
based on a use case at Lotte World Mall
1 Introduction
1.1 Scope
This OGC® document is applicable to the understanding of the differences between OGC CityGML LoD 4 and OGC IndoorGML, both of which cover indoor space. The scope of this discussion paper is therefore to investigate the strengths and weaknesses of each standard and how to integrate the standards in a complementary way. This Discussion Paper consists of two parts:
Expressive power of data models in CityGML LoD 4 and IndoorGML; and Analysis with service use case scenarios.
1.2 Document contributor contact points
This discussion paper is written by a collaboration between Pusan National University, Lotte Information and Communication, Virtual Builders, and Realtimetech.
Name Organization
Ki-Joune Li Pusan National University Hyung-Gyu Ryu Pusan National University
Hack-Cheol Kim Realtime Tech. Company
Junhee Lee Lotte Information and Communication
Jooho Lee Virtual Builders Co.
1.3 Forward
Attention is drawn to the possibility that some of the elements of this document may be the subject of patent rights. The Open Geospatial Consortium shall not be held responsible for identifying any or all such patent rights.
Recipients of this document are requested to submit, with their comments, notification of any relevant patent claims or other intellectual property rights of which they may be aware that might be infringed by any implementation of the standard set forth in this document, and to provide supporting documentation.
2 References
OGC 16-012r1
OGC: OGC 12-019, OGC® City Geography Markup Language (CityGML) Encoding Standard (2012)
OGC: OGC 14-005r3, OGC® IndoorGML (2014)
3 Conventions
3.1 Abbreviated terms
The following abbreviated terms are used in this discussion paper; CityGML City Geographic Markup Language
IndoorGML Indoor Geographic Markup Language OGC Open Geospatial Consortium
3.2 Notations
All terms in Calibri in the text denote class names of CityGML and IndoorGML.
3.3 Used parts of other documents
This document uses significant parts of the paper published by H. G. Ryu, T. H. Kim, and K.J. Li [1]. To reduce the need to refer to that document, this Discussion Paper copies from the referenced paper some text with small modifications.
4 Use Case Site – Lotte World Mall
The experiments for the use case study have been conducted at a real site: Lotte World Mall in Seoul, composed of four buildings including a shopping mall (Avenue Mall and Lotte Causal), concert hall, and cinema, all connected via an underground parking structure as shown in Figure 1.
Figure 1 – Lotte World Mall (LWM) World Mall
There is a multi-level hall at the center of the building, where several escalators and lifts connect floors as Figure 2. The stores are arranged around the hall of multi-levels in a complex manner.
The indoor data set for the use case consists of GML documents in CityGML and IndoorGML encodings. The indoor spatial data in CityGML has been constructed from the footprints by use of an indoor spatial data tool called GongBuilder. In order to produce clean data set, we defined a data specification of CityGML as follows.
1. [CityGML Specification 1] The data set contains only the LoD 4 of a building model. More precisely, it contains the feature types of Door, Room,
ClosureSurface, CielingSurface, FloorSurface, InteriorWallSurface, and
InteriorBuildingInstallation, and their ancestor or container types.
2. [CityGML Specification 2] The geometry type of Room is GM_Solid and the geometric type of other features is GM_MultiSurface.
3. [CityGML Specification 3] Stationary installations such as escalators are defined
as IntBuildingInstallation.
Figure 3 – CityGML data at Lotte World Mall
OGC 16-012r1
of LoD 4 includes not only LoD 4 itself but also its lower LoDs. The data sets do not include any terrain data. The brief sketch of the data set and its statistics are shown in Figure 3 and Figure 4.
Figure 4 – Statistics of CityGML data at Lotte World Mall
In addition to CityGML data, we also constructed an IndoorGML data set for the same sites. We used an IndoorGML editing tool (JINedit found at http://indoorgml.net) to make indoor network, cells, and cell boundaries from the footprint images. The data specifications for IndoorGML are summarized as follows.
1. [IndoorGML Specification 1] The geometries of CellSpace and
CellSpaceBoundary are GM_Solid and GM_Surface respectively.
2. [IndoorGML Specification 2] Escalators are not contained in IndoorGML data but stair cases and elevator shafts are represented as cells.
Figure 5 – States and Transitions of InfoorGML at Lotte World Mall
OGC 16-012r1
5 Comparison from expressive power viewpoint
While CityGML LoD 4 aims to represent features in indoor space, the basic goal of IndoorGML is to provide indoor space model. In this section, we investigate the differences of CityGML and IndoorGML from expressive power viewpoint.
5.1 Feature Model versus Cellular Space Model
The basic goal of CityGML is to reach a common definition of basic entities with attributes and relationship in 3D city model. It provides a common feature model of 3D city space from vegetation objects to indoor spatial objects such as building furniture. Therefore, the main focus of CityGML is to define individual features and the relationships between them in 3D city space, where CityGML LoD 4 covers indoor spaces. However, IndoorGML is focused on how to define the indoor space rather than the features that define the indoor space. IndoorGML provides a common indoor space model. Note that indoor furniture, for example, is not in the scope of IndoorGML since it has nothing to do with indoor space model. The indoor space model of IndoorGML is called cellular space model, as defined below.
Definition – Indoor Cellular Space Model
A cellular space C of an indoor space U is defined as a set of cells c such that - for any pair of cells ci, cj C, ci cj = ,
- ci U, and
- each cell c has a unique identifier c.id
The basic entity of IndoorGML is a cell and IndoorGML covers not only properties of each cell but also the topological relationships between cells to explain the structure of indoor space.
Figure 7 – Examples in CityGML and IndoorGML
5.2 Layered Space Model and Hierarchical Representation of Indoor Space
An important strength of IndoorGML is that it supports a multi-layered space model. It is possible to interpret a given indoor space in different ways depending on the purpose of the interpretation, where each layer of a multi-layered space model represents an interpretation of the space. An excellent utilization of multi-layered space model is the hierarchical representation of an indoor space. An example is given in Figure 8. Node n12
in level 1 partitioning corresponds with n1, n2, and n3 of level 2 partitioning forming a
hierarchical structure of indoor space. In [2] and [3], this hierarchical structure is defined as a hierarchical graph. This hierarchical structure is useful in modeling indoor spaces, which are very often composed of several sections, such as floors or wings, and each section has several cells in hierarchical arrangements. The multi-layered space model in IndoorGML therefore provides a tool to understand and represent indoor spaces reflecting the various characteristics of the spaces.
OGC 16-012r1
Figure 8 – Hierarchical Representation of Indoor Space
5.3 Topology
The connectivity and adjacency of indoor spaces are fundamental topological properties in an indoor spatial data model. Since many applications in indoor spatial information demand such topological information, IndoorGML supports the topological representation between cells for adjacency in an explicit way. A connectivity network through doors is also derived from the duality of original indoor space where nodes and edges of the network represent cells and doors connecting cells, respectively.
In CityGML, the adjacency topology can be implicitly represented via surfaces, which can be shared by two rooms. However, the adjacency is lost if there is an empty space between two surfaces as shown in Figure 9. In this Figure, interior surfaces A1 and B1 are
Figure 9 – Non-Shared Surfaces due to Thickness of Wall
5.4 Closure of space
In CityGML, a cell can be represented only as an instance of Room. The geometry of
Room can be either an instance of GM_Solid as a closed space or as one or multiple
GM_MultiSurface, which are not necessarily closed. For example, stairs are considered as
IntBuildingInstallation, while the geometry of a staircase can be a GM_MultiSurface as
shown in Figure 10. If we want to close the space of a staircase, then we need to define an additional feature of ClosureSurface or FloorSurface, which is often missing in practice.
OGC 16-012r1
Figure 10 – Closed space: Stair case
Figure 11 – Wall and door space
5.5 Nested room
defined as a solid with holes and the nested room must be another solid located at the hole of the nesting room.
Figure 12 – Nested room
5.6 Cell decomposition
In our use case study, we have a large cell as shown in Figure 13. In IndoorGML, such a large cell is often meaningless for practical application and it is strongly recommended to decompose such cells as described below. However, the decomposition is not mandatory in CityGML except in the case where we need to distinguish the attribute of room such as function or usage.
OGC 16-012r1
Figure 13 – A Large Cell in Lotte World Mall
5.7 Orientation of door surface
In CityGML, a door can be attached to two instances of InteriorWallSurface with reverse orientations. We can distinguish each door face, which allows us to specify the side where we can attach an object. This is a useful property when we place a painting on a side of door face. However, it is not possible to distinguish the face orientation of the door by the thin door model in IndoorGML, since a door of the thin door model is represented as a single GM_Surface instance of CellSpaceBoundary. It means that a door or wall in the thin door model of IndoorGML does not consider wall surface as a type of 2D space, where objects are located and events take place.
5.8 Representation of texture and material of wall
In CityGML, every wall surface is considered to be a feature with attributes and textures, while it is optional in IndoorGML to define a wall surface as an independent feature. Furthermore, we cannot assign texture to wall surfaces in IndoorGML, since visualization is not a purpose of IndoorGML and no orientation is defined for wall surfaces.
6 Comparison from application viewpoint.
In this section, we compare CityGML and IndoorGML from an application viewpoint with the use case site at Lotte World Mall. For this comparison, we define a set of application scenarios at shopping malls. Note that the scenarios are not implemented but merely virtual application services.
[Scenario 1] visibility analysis from attraction point
places or move slowly with the parades, which we call attraction points or attraction
paths. This scenario considers analysis of the coverage area from attraction points or
attraction paths. For example, an ice cream store near an attraction point can take advantage of the performance. In order to find the coverage of attraction point, we compute the visibility from the attraction point in 2D and 3D. As we observed in the previous section, there are sophisticated structures at Lotte World Mall, such as vertical halls with multi-levels, which should be also considered in the visibility computation.
[Scenario 2] visibility analysis from attraction path
As with scenario 1, we need to compute the coverage area from attraction path along parade.
[Scenario 3] path analysis between two attraction points
There are many attraction points in Lotte World Mall such as meeting plazas and places of performance. This scenario considers computation of the path between two attraction points along which visitors move. It means that stores located along a path between two attraction points are in advantageous positions. For example, the locations along the path between the main entrance and meeting plaza on the ground floor are the best location in the shopping mall.
[Scenario 4] visitor trajectory and moving pattern analysis
Trajectory analysis of visitors is an essential function in marketing planning for a large shopping mall. In particular, it is very important to analyze the relationship between trajectories and sales at each store. The discovery of movement patterns is also helpful to understand the intention of visitors, such as speed and staying time at each store.
These four scenarios were used to compare CityGML and IndoorGML, as described below.
6.1 Visibility analysis from attraction point
In order to analyze visibility from an attraction point at shopping mall, we need to implement a set of visibility functions. These functions can be implemented with CityGML and IndoorGML.
OGC 16-012r1
Step 2 – Searching stores within viewshed: After computing the viewshed from an attraction point, we need to find all stores overlapping with the viewshed area. Stores are defined as Room instances of CityGML or CellSpace instances of IndoorGML.
CellSpace of IndoorGML has a closed geometry (either GM_Surface in 2D or
GM_Solid in 3D) and we can find the instances of CellSpace in IndoorGML which
overlap with the viewshed. However, if the geometry of Room is defined as
GM_MultiSurface, then it is not always possible to find the Room instances of
CityGML overlapping with the viewshed.
In conclusion, both standards are required to perform the visibility analysis: CityGML for the first step and IndoorGML for the second step.
6.2 Visibility analysis from attraction path
Visibility analysis from attraction path is very similar with visibility analysis for an attraction point except that the viewshed is computed from a path (line or curve). This means that once we compute a viewshed, the remainder of the process is identical to the visibility analysis from point. Only CityGML supports the computation of viewshed from line or curve since IndoorGML does not include the detailed 3D geometry of features. However, it is not always possible to find the stores overlapping with the viewshed with CityGML if the geometry of Room is not closed solid. It is therefore recommended to integrate CityGML and IndoorGML in a way that we analyze the visibility by CityGML and the search the overlapping stores with IndoorGML.
6.3 Path analysis between two attraction points
The stores on the path between two attraction points can be found by the following procedure.
Step 1- Finding path between two attraction points: Given two points in an indoor space, we first have to compute the optimal path between two indoor points. Because connectivity between portions of an indoor space vary, we cannot find the optimal path in simple Euclidean space: it is difficult to compute the optimal path without understanding the indoor network. IndoorGML provides a model for an indoor network, CityGML has no such function. The optimal path is calculated from the indoor network.
Step 2 – Computation of viewshed on the path: Once we discover the optimal path, then we can compute the viewshed from the path. As we discussed in section 6.2, only CityGML supports the computation of viewshed from a line or curve in 3D space. Step 3 – Finding stores in the viewshed: The last step is to find the stores overlapping
From this operation, we conclude that neither CityGML nor IndoorGML independently cover the entire process of this application scenario and a proper integration of both standards is required to handle this scenario.
6.4 Trajectory analysis
The trajectories of visitors in a shopping mall contain useful information, particularly to support marketing strategy. In order to explore the trajectories, we need to satisfy the following functional requirements.
Trajectory representation: We may simply represent trajectory in indoor space as a sequence of (id, x, y, z, t) where id is the identifier of visitor, (x, y, z) are the coordinates, and t is a timestamp. However, the coordinates do not include any semantic information. An alternative way to represent the trajectory is by the sequence of (id, cid, t), where cidindicates the cell identifier. By the second approach,
we specify the location of visitor by cell identifier, which is in fact the key concept of the cellular space model and the basic understanding of space in IndoorGML. Since each cell has richer semantic information than simple coordinates, we can extract more useful information from trajectories represented as sequences of cell identifiers. Moreover, we can provide finer semantic information by decomposing a large cell like a central hall in a shopping mall or a long corridor of a subway station. The cellular space model is well supported by IndoorGML, which provides richer semantics than CityGML.
Indoor map matching: Given a point in (x, y, z) coordinates, the process to find the cell containing the point is called indoor map matching. This process is defined as a function f (L, p) = cid , where L is an indoor cellular layout. The cellular layout L
consists of cells with boundary geometry and topology between cells as represented in IndoorGML. CityGML does not support cellular space model and we need additional information in a CityGML building model to clearly implement the indoor map matching.
Trajectory analysis: Most trajectory analysis methods, such as trajectory clustering and trajectory median analysis, assume Euclidean space. These methods can be implemented with CityGML and IndoorGML. We can also analyze trajectories represented by cellular space model of IndoorGML. We expect that the cellular space model approach would produce more useful information than an approach in Euclidean space.
OGC 16-012r1
6.5 Movement pattern and context analysis
From an archive of trajectories during a certain period of time, we can extract useful information for marketing insight, which is an important requirement for the use case site. One of the fundamental functional requirements is to understand the context of visitors, for example, whether she/he is staying in a coffee shop or moving around to find a specific item. We expect that we could extract important contextual information by analyzing the movement pattern of visitors. The basic functions for movement pattern analysis are listed below.
Staying or movement: The most primitive function is to see whether a visitor is staying in a location or moving during a given time interval or at a time instance. As an example, let us not identify a movement if the visitor just is walking around inside a store. However, if the visitor is walking in a corridor, we consider that as a movement. Thus, the decision of movement depends on the granularity and classification of location. With IndoorGML, we can consider a visitor as staying if she/he stays in a cell of GeneralSpace (e.g. room) during longer than a given time interval. And if she/he is changing position in a cell of TransitionSpace (e.g. corridor), then we consider that motion as a movement. By decomposing a large room such as long hallway, we can provide a more precise model of movement patterns. Classification of rooms is also offered by CityGML, for which two conditions should be satisfied to determine staying and movement. First, all navigable spaces should be defined as rooms and second, the geometry of the room must also be closed to determine if a visitor is in a room. In order to satisfy these conditions, the specification of CityGML data should be carefully defined. In IndoorGML, we can also control the granularity by decomposing a central hallway and determine the category of each decomposed space.
Individual and collective context analysis: After determining whether a visitor is moving or staying in a cell, we can develop additional insight by combining the visitor’s activities with her/his personal context, such as age, gender, profession, etc.; environmental context, such as the store where she/he is staying; and the period of staying. If she/he is repeating a sequence of moving and staying at stores of a particular category, we can infer what the visitor is looking for. In order to find the store where the visitor is staying, IndoorGML is more appropriate than CityGML due to the closed geometry. In general, the information about the cells is helpful in analyzing the environmental context. In addition to individual analysis, it is helpful for marketing purposes to analyze collective patterns of visitors, such as how many visitors and how long they stayed in a store or how many visitors entered via gate 1 on rainy day.
7 Summary
standards. This Discussion Paper provides a comparison of CityGML 2.0 and IndoorGML with a use case at a large shopping mall in Seoul.
This comparative study was conducted from two viewpoints – expressive modeling power and applications. A brief summary of the comparison is provided as Table 1 where the greater than/less than sign indicates which standard is better for a particular task.
Table 1 — Summary of the comparison between CityGML LoD 4 and IndoorGML
Viewpoint CityGML LoD 4 IndoorGML
Model Feature Model Cellular Space Model
Visualization >
Geometric analysis >
Cell finding <
Hierarchical Representation <
Route analysis <
Context analysis <
Bibliography
[1] H. G. Ryu, T. H. Kim, and K.J. Li, Comparison between two OGC standards for indoor space – CityGML and IndoorGML, In the Seventh ACM SIGSpatial Workshop on Indoor Spatial Awareness (ISA 2015), pages 1-8, (2015)
[2] E.-P. Stoffel, K. Schoder, and H. J. Ohlback, Applying Hierarchical Graphs to Pedestrian Indoor Navigation, In ACM GIS 2008, pp.54-57, (2008)
OGC 16-012r1
Revision history
Date Release Editor Primary clauses modified
Description
Nov. 3, 2015 Hyung-Gyu Ryu,
Taehoon Kim, Ki-Joune Li
Version published in [1]
Feb. 1, 2016 Ki-Joune Li,
Hack-Cheol Kim, Jun Hee Lee,
Joo-Ho Lee
Modification as an OGC DP
May 23, 2016 Ki-Joune Li Adding subsections
