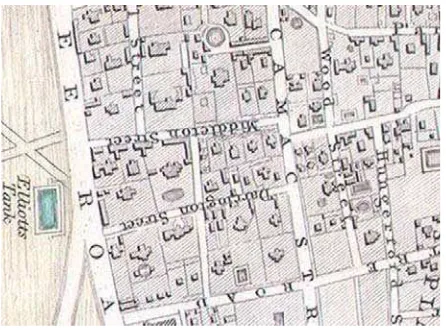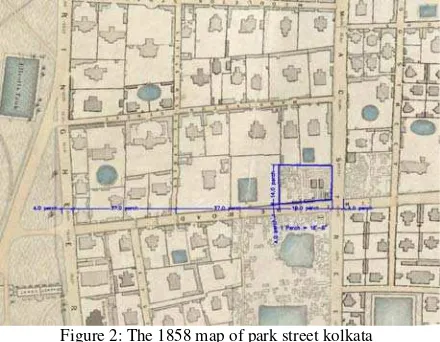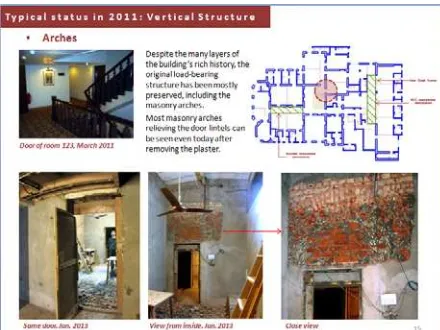K rapidly in the 19 that fused Europ City of Processi from the 1930s Archival researc along with post techniques usin significant tool t
1.1 Context Calcutta, the cit result of the exp those times tha towards capturi and Kalikata. C village settlemen
The city kept (Nawab of Ben British away fro the British civi captured and im has become a h hole tragedy'. In place, in which Nawab
The end of battl in 1774, makin Plassey saw the economy. T period betwe 1820 and 19 saw the growi of seeds nationalism th reached its heig in 1905, wh people sto against Lo Curzon's pl regarding t
TURAL RE
l ConservationA Visiting Fa nier - Laurent Fo
: Documentation
rly known as Ca f the River Hoogh
a was the capita 9th century to be pean philosophie ions", "The City
and the city rem ch, Field survey
t conservation m ng modern techn
to guide towards
1. INTRO
ty of joy was es pansion plans o at European po ing the small v Calcutta derived nts of kalikata.
progressing unt ngal) attacked om the town. It w
ilians had escap mprisoned in a s history in itself n 1757, the follow
Robert Clive too
e witnessed the ng Calcutta as e drain of weal The
Architect – Herita aculty – School o ournier (Architec
n, Structural repa
alcutta in English hly. The city wa al of the British ecome the secon es with Indian tr y of Palaces", an mains an examp ys, Condition Ma management pl nology and inco s the structural c
ODUCTION
stablished in the of the British Ra
owers were hea villages of Sutan d its name from
til 1756, when and succeeded was during that t ped, but a few suffocating room and was given wing year, Battle ok over the city
establishment o the base of ju lth, which strain
ILITATING
D CONSER
IN
Shalini Dasgupt
age Conservatio of Planning & A cte D.P.L.G, Fran
airs, Heritage M
h, is the capital as a colonial city h Indian empire nd city of the Br radition. The cit nd the "City of J
ple of the urban apping, structura an. The Major orporation of m onsolidation, co
e year 1686, as a aj. It was during ading their way nati, Govindpur m the last of the
Siraj-Ud-Daula d in driving the time that most o w of them were
m. This inciden the name 'Black e of Plassey took by defeating the
f Supreme Cour ustice. Battle o ned the Bengal'
G HERITAG
RVATION W
NDIA
ta1, Laurent Fou
on & Design Cen Architecture; Dep nce), architectur
anagement, Con
of the Indian sta y developed by th e until 1911 whe ritish Empire. Th ty has been know Joy". Problems r nization challeng
al evaluation an challenges enc modern services onservation and M
a partition m followed b New Delh
1.2 The A The Astor and Retail interest an
ntre, New Delhi, pt. of Architectu ral consultant ba
nservation, Rehab
ate of West Ben he British East I en the capital w his was accompa wn by many nam related to rapid u ges of the devel
d preparation of ountered were . The Documen Management stra
of Bengal. Rabin movements. Th by the shifting i. In 2001, Calcu
Astor
r hotel is Locate District, the hot nd curiosity in K owned by Mr. A subsequently a h
l Timeline
The plot and su sed in Kolkata, l
bilitation, Histor
ngal and is locat ndia Company a was relocated to anied by the dev mes "Cultural C urbanisation star loping nations. T f restoration & c identifying the ntation and Map
ategy of the com
ndranath Tagore he Partition wa of capital of In utta was officiall
ed at the heart o tel is well-conne Kolkata. This pro Astor which late hotel in 1905.
urroundings are s man & Hill, 184
R KOLKAT
gns@gmail.com n
lohabithi@gmai
ric Interiors
ted in eastern In and then by the B o Delhi. Kolkata
velopment of a c Capital of India" rted to plague K The exercise inc conservation sol
correct consoli pping was used mplex.
led the nationali as repealed in ndia from Calcu ly renamed Kolk
f the Central Bu ected to most pla operty was origin er got converted
Figure 2: The 1858 map of park street kolkata
In 1858, the plot accommodates a “bustee“ with mostly kaccha structures. The unit of measure is most probably the perch = 16’-6’’ (Source: Simms map , 1847 revised 1858)
Figure 3: The 1910 map of park street kolkata
In 1910, the plot is shown sub-divided in 4 parts: the Theatre Road Post Office and 3 Bungalows. The bungalow at No. 44, Theatre Road belongs to Mr. Astor. Following the standard practice, the bungalow is served by an outhouse at the back (having stables in the ground floor and servant quarters in the first floor), and a gate-keeper’s room.
Source: Cadastral map, 1909-10
Figure 4: The 2016 map of park street kolkata
Today, the 3 original bungalows are still visible on this satellite picture (Google Earth May 2005).
Original ground floor around 1900: 1. Main Bungalow;
2. Out house at the back with stables and servants quarters; 3. Gate room.
Probable architectural plotting and initial room layout in the Ground Floor:
1. Plot: Divided in two equal squares and a leftover at the back, for the front garden, the house, and the service building respectively.
2. House: Inscribed in a square divided in 4 parts. The services are grouped in two narrow bays on the North and West, leaving the East and South fully open to the living rooms. The stairwell in the centre with its skylight, an office with direct access from the entrance, and a “picturesque” interplay of verandas and octagonal tower on the East and South facades, complete the composition in plan.
Evidence of vertical extension done in phases As in several other buildings of Kolkata’s colonial period, the cornice of the horsecar porch is not horizontal. This could be because the
standardized strip foundations were the same everywhere but the more lightly loaded horsecar porch did not settle as much as the rest of the building during the initial settlement period. A few decades later, the first and second floor were added and remained horizontal, because the initial settlement had already taken place. Today, the non-parallel cornices are evidence of construction in phases, with long intervals in-between.
Constructions with 15’’-thick walls and steel joists, probably built before 1947:
1. Garage or office extension; 2. Office extension;
3. Store or workshop; 4. Garage;
5, 6. Store, guard’s room
Demolitions and RCC constructions, probably done between 1947 and 1960:
1. The garage is extended on the North with new steel joists and a steel frame;
2. Gate building extension;
3. RCC frame construction (probably replacing light masonry structures, now vanished);
4. Change of the direction of the existing staircase; 5. New staircases (5a & 5b);
6. Creation of a large room on the Ground Floor.
1.3 Project & Objectives
The Aim of the project was structural consolidation & rehabilitation of the property through conservation of its natural and cultural resources and, further develop the site in a manner which is appropriate to its cultural significance, thus promoting an ‘enhanced visitor experience’.
Figure 5: Site survey plan of the complex
2. THE DOCUMENTATION PROCESS 2.1 Identifying the structural Problems
Arches
Despite the many layers of the building’s rich history, the original load-bearing structure has been mostly preserved, including the masonry arches.
Most masonry arches relieving the door lintels can be seen even today after removing the plaster.
Some walls, damaged by previous uncontrolled interventions (for accomodating window Acs, picture on right), had to be strengthened
• De-cohesion of the building
Condition of walls discovered after scrapping the plaster at roof level:
Extensive cracks and de-cohesion of the building (upto 2 inches of cumulated cracks at roof level, upto 1 inch at second floor level)
Evidence of ancient de-cohesion of the building: Ancient remediation by steel ties & anchor plates at first & second floor levels of the rotunda
• Roof
Oblique cracks seen above the false ceiling, old repair of roof “T-bars” already corroded, terra cotta tiles collapsing
Investigations after removing the false ceiling:
Many cracks caused by differential settlement (less than 1 inch-wide cracks), corrosion of the entire steel roof structure, lime concrete slab collapsing at some places.
Status Summary
1. Building Services:
• Old, dilapidated and unsafe under the present industry norms.
2. Vertical Structure:
• Original load-bearing structure mostly preserved, including the masonry arches.
• The building was experiencing a long-term overall de-cohesion (the walls were slightly drifted apart) which needs to be arrested for the safety of the building, particularly in view of the seismic risk.
• The original load-path has been altered by numerous alterations, big and small:
Gradual addition of new storeys on the former entrance porch and bathrooms;
Creation of large openings at various places in the ground floor;
Load-bearing pillars punched to make way for doors and window ACs;
Reinforced concrete mezzanine adding extra load on a weak wall in the annexe;
Many brick masonry partitions have been added in many places.
Horizontal Structure:
The original steel structure of floors at roof level and below the bathrooms was damaged and had been already repaired several times at some places. On the contrary, the floors which have been supporting neither bathrooms nor roofs were in overall good condition and easily repairable
2.2 Assimilation of the Structure Strengthening existing structure
• Repairing the damaged floors and restoring the overall building cohesion
Splicing of steel joists where damage is localized at the joist supports
Steel anchors grouted in roof slab and in bathrooms slabs, ready for linking with horizontal ties
Restoring original features Arches
After demolishing the first floor wooden mezzanine that was unsafe because resting on 3’’-thick brick partitions, we have restored the load-distribution capacity of the load-bearing shear wall by re-constructing the arch that had been demolished when the mezzanine was made in the 1960s.
Taking support from the existing inclined brick layers at the spring points of the ancient arch, we have avoided the disturbance that a steel beam would have necessitated for creating its supports in the heavily loaded adjacent masonry pillars.
• Skylight in the stairwell
Today: After demolition of unsafe water tank and rotten old skylight, the existing opening is ready to receive the new skylight
• No modification of the original structure, restoration of the facade
.
4. CONCLUSIONS
This exercise mainly focuses on the structural consolidation of deteriorated surfaces and elements of the historic buildings. The use of non-destructive analytical tools has been impressed upon as a complementary method to produce images that provide information regarding the interior and exterior surfaces.
The documentation process achieved the primary aim of producing heritage mapping and identifying defects in the historic structure, representative of the city’s cultural heritage. It also created a digital database consisting of physical qualitative
attributes data for future management and recording for posterity. The challenges faced while attempting the exercise were mainly due to financial and time constraint
The essential architectural approach was that in the entire operation, the existing building has been consistently considered as an asset and never as a liability. This has allowed the success of the operation within a limited time and budget.
The aesthetic of the interior has been achieved in spite of the unavailability –or unaffordability- of the traditional crafts and materials normally required (like seasoned teak wood, traditional carpentry, window panes and cabinet-making, iron and traditional blacksmithery, etc.).
We were finally successful in turning a shabby and crumbling maze of narrow, low-ceiling corridors and bleak rooms into a simple, harmonious, spacious and functional space, with a sense of elegance and luxury, while restoring truthfully the character of the original building. In fact, 99% of our collective challenge and effort has been on step-by-step repairing of the huge accumulation of errors and blunders that have been made in the course of the last 20-30 years, when the original bungalow was gradually turned into a hotel, without involvement of any architect or engineer, in an extremely low-cost and ad-hoc manner, and of course without long-term planning. We have removed tons of haphazard modern structures, reinforced concrete mezzanines, wooden mezzanines, flimsy steel structures, all very dangerous from the structural and fire point of views, and we have greatly improved the stability and fire safety of whatever remained from the original structure. We have done all this by preserving all the viable parts of the original structure (at least 95% of the original structure), in a reversible manner, while accommodating the AC and other services, within the budgetary, time and technical constraints of a commercial project.
5. ACKNOWLEDGEMENTS
The work presented here was undertaken by the team of Heritage Conservation & Design Centre, New Delhi, India.. The Author would like to thank all officials of the Kolkata Municipal Corporation and their Heritage committee members for their help and valuable inputs whenever required.
6. REFERENCES
1. Mukerji, Dr. S.C. 1991. The Changing Face of Calcutta: An Architectural Approach. Government of West Bengal.
2. Gupta, Subhrangshu (May 17, 2003). "Job Charnock not Kolkata founder: HC Says city has no foundation day". The Tribune online edition. Retrieved 2006-12-17
3. O.P. Kejariwal The Asiatic Society of Bengal and the Discovery of India's past (Delhi: OUP) 1988 pp29-75
4. The Memoirs of William Hickey (London: Hurst & Blackett) Vol.II (1918) pp154-5
5. D. Watt, Surveying Historic Buildings : Donhead, 2010.
6. H.E. Busteed Echoes of Old Calcutta (Calcutta) 1908 pp73-106; H. Beveridge The Trial of Nanda Kumar


