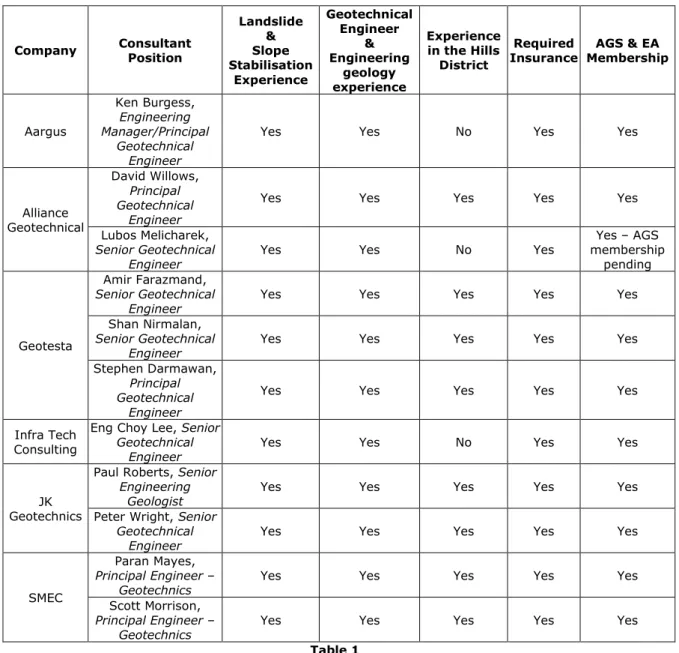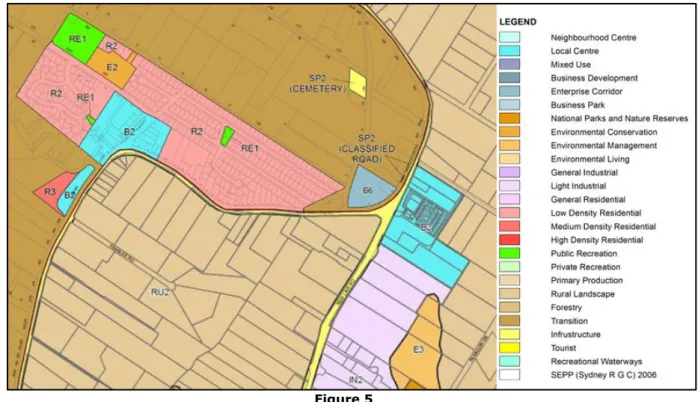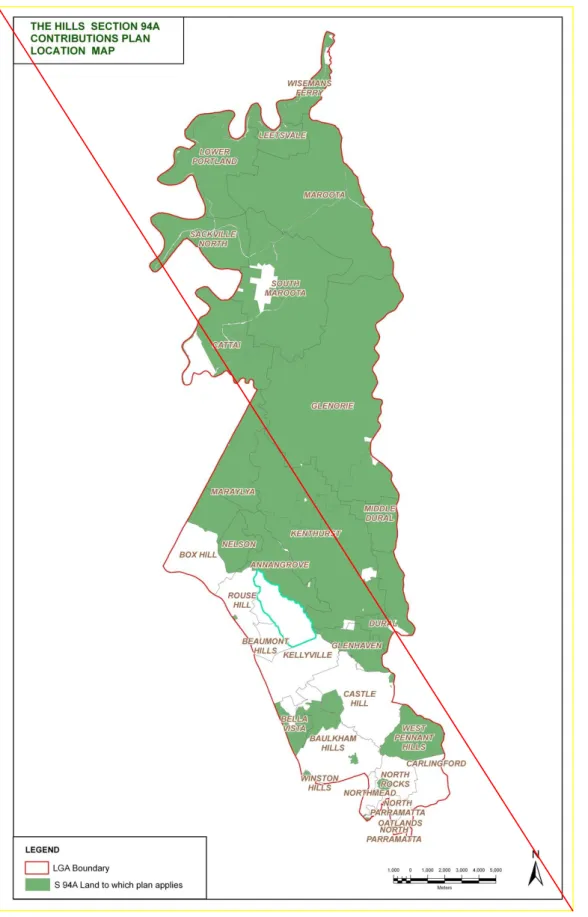This is page 2 of the minutes of the ordinary meeting of Hills Shire Council held on 26 April 2016. This is page 6 of the minutes of the ordinary meeting of Hills Shire Council held on 26 April 2016.
Development in Accordance with Submitted Plans
MINUTES of the duly convened Ordinary Meeting of The Hills Shire Council held in the Council Chambers on April 26, 2016. This is page 10 of the Minutes of the Ordinary Meeting of The Hills Shire Council held on April 26, 2016.
External Finishes
Planting Requirements
Minor Engineering Works
This is page 11 of the minutes of the ordinary meeting of the Hills Shire Council held on 26 April 2016.
Construction Certificate
Building Work to be in Accordance with BCA
Adherence to Waste Management Plan
Management of Construction and/or Demolition Waste
This is page 12 of the minutes of the regular meeting of the Hills Shire Council held on 26 April 2016.
Commencement of Domestic Waste Service
Provision of Domestic Waste Storage Area
House Numbering
Boundary Fencing
Salinity
This is page 13 of the minutes of the regular meeting of the Hills Shire Council held on 26 April 2016. A copy of the Sydney Water Tap in™ Construction Plan Approval Certificate must be submitted to the Principal Approval Authority on request prior to commencement of work.
Management of Building Sites – Builder’s Details
Before paying the above contributions, the applicant is advised to contact Council's Development Contributions Officer on 9843 0268. A building plan approval must be obtained from Sydney Water Tap in™ to ensure that the approved development will not impact on Sydney's infrastructure Water.
Consultation with Service Authorities
Council Contribution Plans can be viewed at www.thehills.nsw.gov.au and a copy can be viewed or purchased from the Council Administration Centre. See http://www.sydneywater.com.au/tapin/index.htm, Sydney Water Tap in™ or call 13 20 92.
Principal Certifying Authority
Approved Temporary Closet
Erosion and Sedimentation Controls
This is page 14 of the minutes of the ordinary meeting of the Hills Shire Council held on 26 April 2016.
Stabilised Access Point
Roof Water Drainage
Survey Report
Compliance with BASIX Certificate
Compliance with Critical Stage Inspections and Other Inspections Nominated by the Principal Certifying Authority
This is page 15 of the minutes of the ordinary meeting of the Hills Shire Council held on 26 April 2016.
Section 73 Certificate must be submitted to the Principal Certifying Authority before the issuing of an Occupation Certificate
Completion of Engineering Works
This is page 16 of the minutes of the ordinary meeting of Hills Shire Council held on 26 April 2016. This is page 18 of the minutes of the ordinary meeting of Hills Shire Council held on 26 April 2016.
PROPOSAL
Compliance with The Hills Local Environmental Plan 2012
Retail premises means a building or place used for the purpose of selling items
PREVIOUS DAU REPORT, 26 MAY 2015
STATEMENT RELEASED ONLINE REGARDING TRIFORCE SPOTS OPERATIONS
ONLINE ADVERTISING
The proposal seeks approval for the use of part of an existing shed as an (indoor) recreation facility. The applicant claims that the initial assessment of the application was incorrect as the assessment was based on the previous use as an unauthorized dwelling and not the proposed use, being a recreational (indoor) facility.
The proposed use of the shed and the plans submitted do not meet the definition of
Assessment of Applicant’s Comments in Response to Determination
The proposed development is appropriately defined as a recreational facility (indoor) and the lower floor for storage and parts of the studio and office was never part of the application. It is obvious that it was appropriate to consider the top floor in its entirety as part of the original assessment as clearly stated in the original SoEE.
Development Applications can be issued retrospectively for the occupation and use of a
Reasons for Refusal
Comment
3. Issues Raised in Submissions
Accordingly, the Section 82A Review of Determination for a Recreation Facility (Indoor)
LOCALITY PLAN
PREVIOUS REPORT FROM DAU MEETING 01/03/2016
APPLICANT
1. THE SITE
2. PLANNING PROPOSAL
Figure 4
Centre zoning, proximity to the train station and development potential. Controls
STRATEGIC CONTEXT A Plan for Growing Sydney
The Local Strategy continues to provide a clear statement of the overall strategic land
A light rail link has been proposed by the State Government to run from Westmead and
MATTERS FOR CONSIDERATION
Includes a new provision, 7.11 Additional controls for shop-top housing under Part 7 Additional Local Provisions which provides that the maximum height of buildings for shop-top housing and residential apartment buildings as part of mixed-use developments within the B2 Local Center Zone is 10 meters and that a development application will does not result in less than 50% of the total floor area on the relevant land being non-residential floor area.”. A planning proposal (11/2016/PLP) to implement this shop-top housing and mixed-use development controls was sent to the Department of Planning and Environment on 29 January 2016 to seek Gateway determination. To ensure that this planning proposal (15/2016/PLP) does not circumvent Council's accepted approach for mixed use development and achieves a suitable outcome within the B2 Local Center zone, the proposal must be assessed against these controls become
Given that the site is zoned B2 Local Centre, it is considered appropriate that development on the site achieves the outcomes of the concept shop top housing and mixed use development controls supported by Council. While residential apartment buildings are permitted as part of mixed-use development within the B2 Local Center zone, they must be linked to appropriate height and floor space ratio controls to ensure they are of a scale envisaged for the location. This shows that the site adjoins a two-storey townhouse development and is located close to low and medium density development to the west.
Figure 6
ITEM-5 PLANNING PROPOSAL, 582 AND 582A OLD
OWNERS
THE SITE
The site is located approximately one (1) kilometre from the Round Corner Dural Town
PLANNING PROPOSAL
Figure 2
Figure 3
The applicant in their proposal has stated that to retain the timber mill use on the site
MATTERS FOR CONSIDERATION Local Character and Rural Interface
The revised planning proposal has attempted to better address the rural/residential
Until recently the site was identified as being subject to the NSW Rural Fire Service
B6 BUSINESS ENTERPRISE ZONE
ROUND CORNER DURAL PRECINCT
Round Corner Dural Town Center within the Hills Shire has been identified as an area for future growth and revitalization. From its origins as a small rural center, Round Corner has grown and developed over time without a coordinated approach to planning, urban design or the public domain. Currently, Round Corner caters for the retail and commercial needs of approximately 10,000 residents in the surrounding area, particularly in the rural north.
The center meets the needs of residents within the main shopping area for supermarket supply, but there is a strategic deficit of specialist shopping facilities in the north of the Shire, of which Round Corner has been nominated to contribute to future supply. The rejuvenation and renewal of the Round Corner Town Center is a recommendation from the Council's Centers Direction. The Centre's Direction also identifies the need to ensure the viability of the existing business in Round Corner by limiting off-centre retail activity in the vicinity.
Under Councils Rural Strategy, Round Corner is identified as having some barriers to
ALTERNATIVE OPTIONS
PRE-LODGEMENT MEETING FOR ADJACENT LAND
Option 2
Additional amendments to The Hills S94A Plan are proposed which seek to extend the
Financial Status - Expenditure
The implementation of the Hills Plan S94A in this area will allow the Council to accommodate all types of development (rather than just new residential developments) and will generate a similar amount of income (if not greater) from the development future, which can be spent more flexibly on infrastructure anywhere within the Shire (rather than just within the CP5 area). The implementation of the Hills Plan S94A in this area will allow the Council to accommodate all types of development (rather than just new residential development). The proposed changes to the Hills Plan S94A are identified in Appendix 1 and are detailed further below.
The Hills S94A Plan is proposed to apply to all land previously subject to CP5 and CP7. The transfer of outstanding expenditure and funds (as well as any future section 94 contributions received by the Council if they were originally conditioned on CP5) from CP5 to The Hills S94A Plan;. The transfer of outstanding expenditure and funds (as well as any future section 94 contributions received by Council if they were originally conditioned on CP7) from CP7 to The Hills S94A Plan; and.
THE HILLS
SECTION 94A CONTRIBUTIONS PLAN
Cost Summary Report
Cost Summary Report No. 2 - Registered* Quantity Surveyor's Detailed Cost Summary Report Development Costs of or more. Inspected the plans that are the subject of the application for planning permission in accordance with the development certificate or building certificate. Prepared and attached an elementary estimate generally prepared in accordance with the Australian Cost Management Manuals of the Australian Institute of Quantity Surveyors.
Development costs calculated in accordance with the definition of development costs in the Council of The Hills S94A Plan Development Contributions at current prices. Measured gross floor areas in accordance with the Method of Measurement of Building Area in the AIQS Cost Management Manual Volume, Appendix A2.
Detailed Cost Report Schedule 3 – Works Schedule
Complete Bella Vista Oval Extension including earthworks, tennis court construction, fencing, signage, parking, access, lighting, pedestrian/bike path, picnic shelter, back-up equipment, landscaping, irrigation, drainage and utilities. Park beautification including site preparation, landscaping, planting, grass area, concrete paths, picnic shelter, play facilities, retaining wall, drainage and earthworks - Eversham Court Reserve.
Works Schedule – Works Schedule
Baulkham Hills Town Center Works/Upgrades in the Public Domain - Level 1 - in accordance with the Baulkham Hills Town Center Public Domain Plan. Baulkham Hills Town Center Public Domain Works/Upgrades - Level 2 - In accordance with the Baulkham Hills Town Center Public Domain Plan.
Works Program Maps
Through natural attrition, the number of panel members typically declines over time, necessitating a review of the panel's functioning and the appointment of new consultants every three (3) years. As a result of the 2013 review, panel members were required to hold industry membership with the Australian Geomechanics Society (AGS), the recognized authority on geotechnical matters. Part C Section 3 – Residential of the Hills Development Control Plan 2012 advises that the full cost of the panel review must be borne by the applicant.
All of the above have confirmed their intention to continue to serve on the Committee and have provided updated CVs to the Council. The purpose of this report is to present to Council the recommendations of the Local Transport Committee (LTC) for April 2016. In these circumstances, Member RMS has withdrawn its request to extend the proposed 'no stopping' restriction along the entire length of the merger lane.
Items amp; The 9 recommendations will be funded from the Council's existing Signs and Barcodes budget. Council accepts the recommendations of the Local Transport Committee for April 2016 as detailed in the report.

ITEM AIKEN ROAD, WEST PENNANT HILLS – INSTALLATION OF PARKING
RESTRICTIONS
It is proposed that full time 'No Stopping' restrictions be provided on the northbound side of Aiken Road off Nr. 1 and 2 Bellamy Farm Road to improve the sight distance for vehicles exiting Bellamy Farm Road onto Aiken Road, as detailed in Appendix 2. Consultation letters were distributed to residents who may be affected by the proposed parking restrictions.
1 Bellamy Farm Road objected to the proposal due to the loss of an additional 10m of kerbside parking outside his property. A No Stopping (R) sign shall be placed approximately 15 meters west of the Bellamy Farm Road curb alignment. A No Stopping (L) sign shall be placed approximately 20 meters east of the Bellamy Farm Road curb alignment.
ITEM YATTENDEN CRESCENT, BAULKHAM HILLS - REQUEST FOR WORKS ZONE
Due to the narrow width of the road, construction vehicles larger than passenger cars or light commercial vehicles will not use this part of the "Work Zone". All larger vehicles will be housed within the site and temporarily stored at another Dyldam site, north of Charles Street. A Construction Traffic Management Plan (CTMP) is being prepared by Thompson Stanbury Associates as part of the consent condition for the Dyldam development.
The CTMP will restrict access to the site from Yattenden Crescent to passenger or light commercial vehicles. A site plan has been prepared and attached to this report indicating the location of the proposed temporary "work zone". Thompson Stanbury Associates further advised that Dyldam would require this 'work zone' for a period of six months and was aware of the fees to be paid under council charges and levies to provide the 'work zone'.
ITEM CASTLE HILL MAIN STREET CLOSURE - SYDNEY HILLS CHRISTMAS SKY SHOW


